КАРТИНКИ ЗАГРУЖАЮТСЯ...
Дом (Продажа)
Ссылка:
EDEN-T97700758
/ 97700758
Ссылка:
EDEN-T97700758
Страна:
FR
Город:
Ugine
Почтовый индекс:
73400
Категория:
Жилая
Тип сделки:
Продажа
Тип недвижимости:
Дом
Площадь:
304 м²
Участок:
282 м²
Комнат:
2
Спален:
1
Парковка:
1
ЦЕНЫ ЗА М² НЕДВИЖИМОСТИ В СОСЕДНИХ ГОРОДАХ
| Город |
Сред. цена м2 дома |
Сред. цена м2 квартиры |
|---|---|---|
| Фаверж | - | 278 223 RUB |
| Межев | 1 233 935 RUB | 1 007 220 RUB |
| Ле Гран-Борнан | - | 555 475 RUB |
| Комблу | 752 250 RUB | 570 859 RUB |
| Сен-Жерве-ле-Бен | 444 286 RUB | 483 392 RUB |
| Пасси | 326 524 RUB | 288 509 RUB |
| Анеси-ле-Вьё | - | 599 337 RUB |
| Савойя | 270 088 RUB | 301 211 RUB |
| Мако-ла-Плань | - | 455 458 RUB |
| Лез-Уш | - | 627 161 RUB |
| Маглан | - | 450 477 RUB |
| Ла Рош-сюр-Форон | 364 943 RUB | 355 216 RUB |
| Бонвиль | - | 322 363 RUB |
| Клюз | - | 263 288 RUB |
| Saint-François-Longchamp | - | 321 769 RUB |
| Рюмийи | - | 320 782 RUB |
| Самоэн | 474 704 RUB | 552 216 RUB |
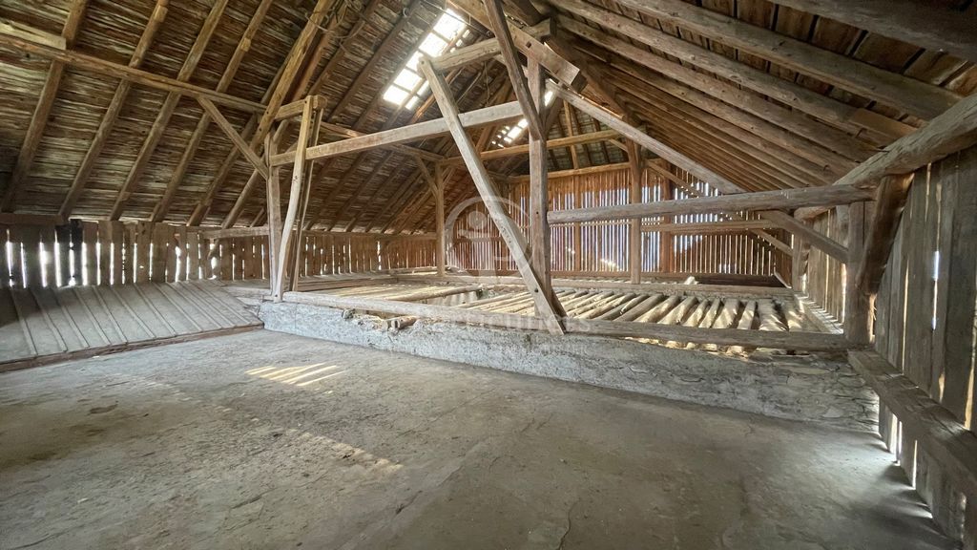
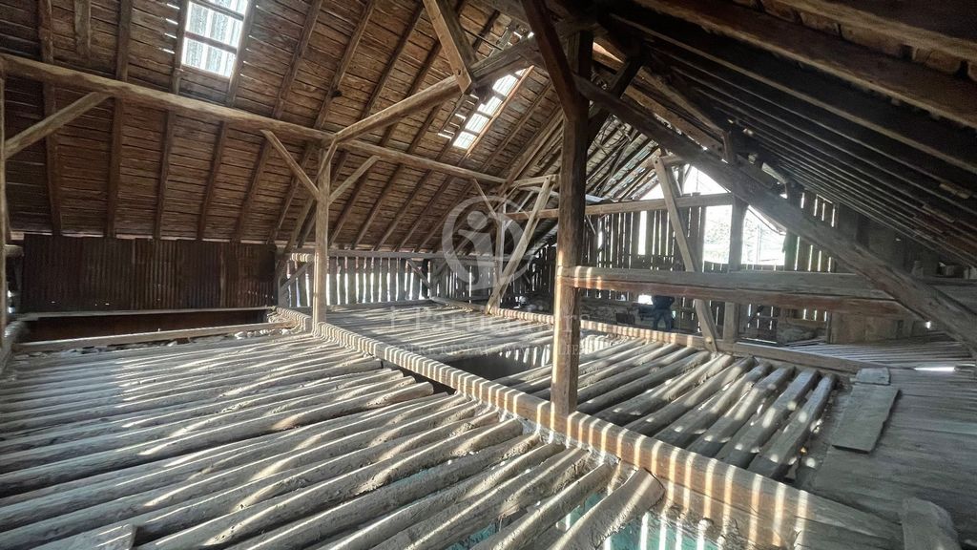
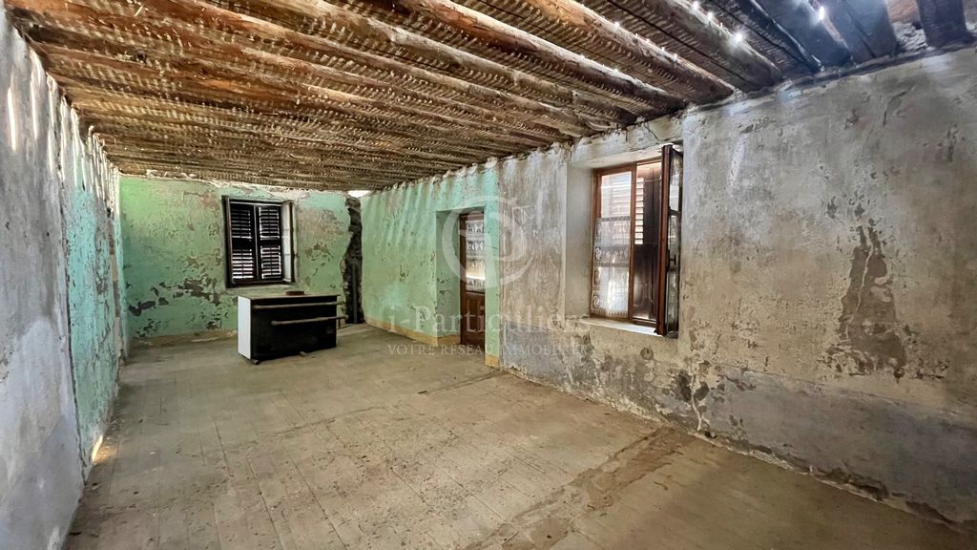

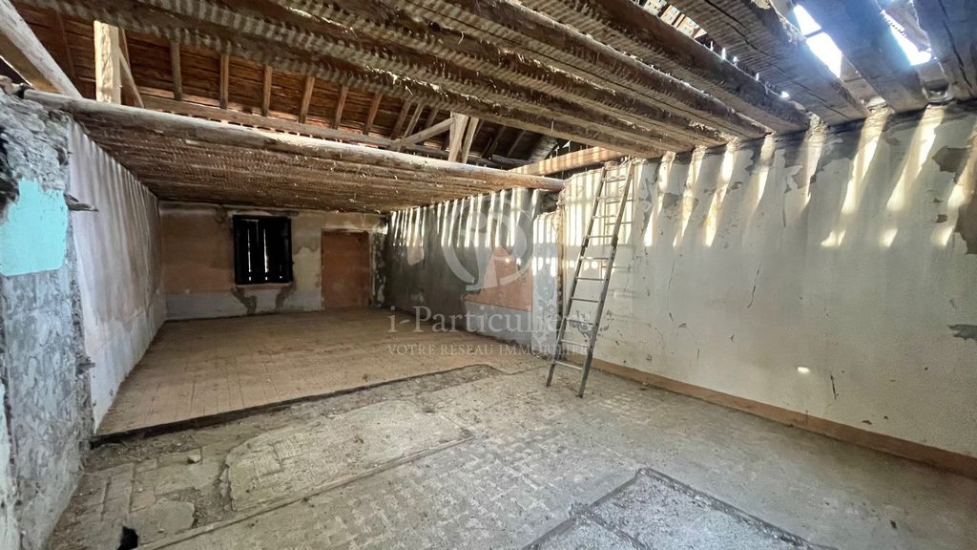

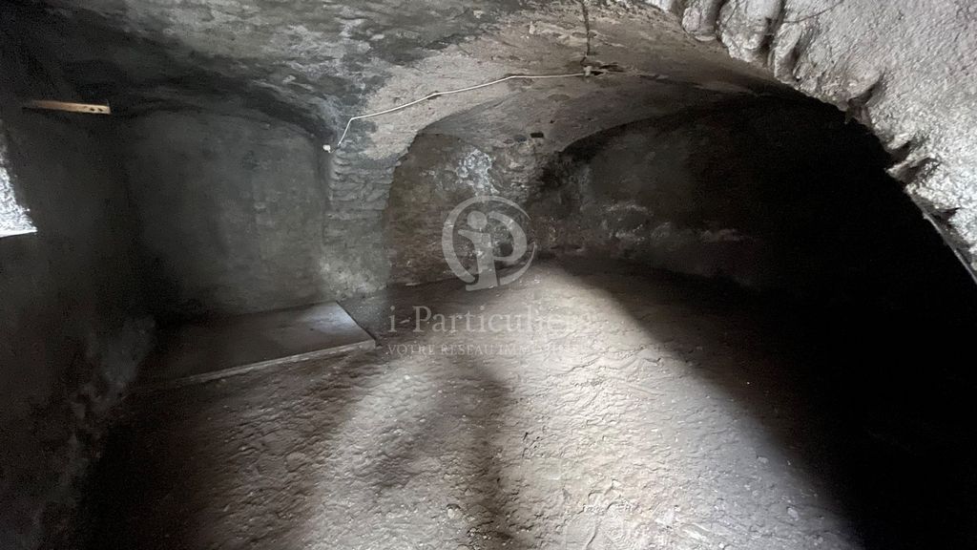
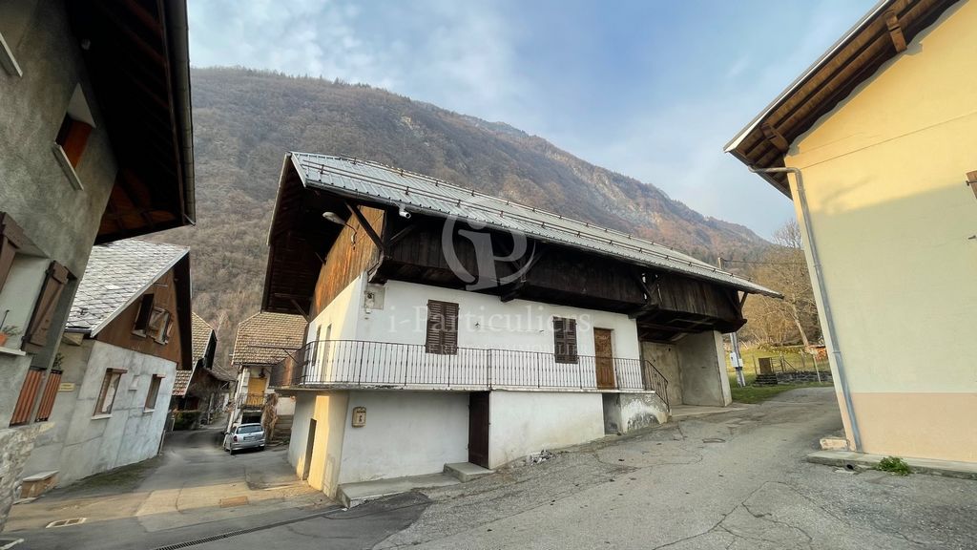

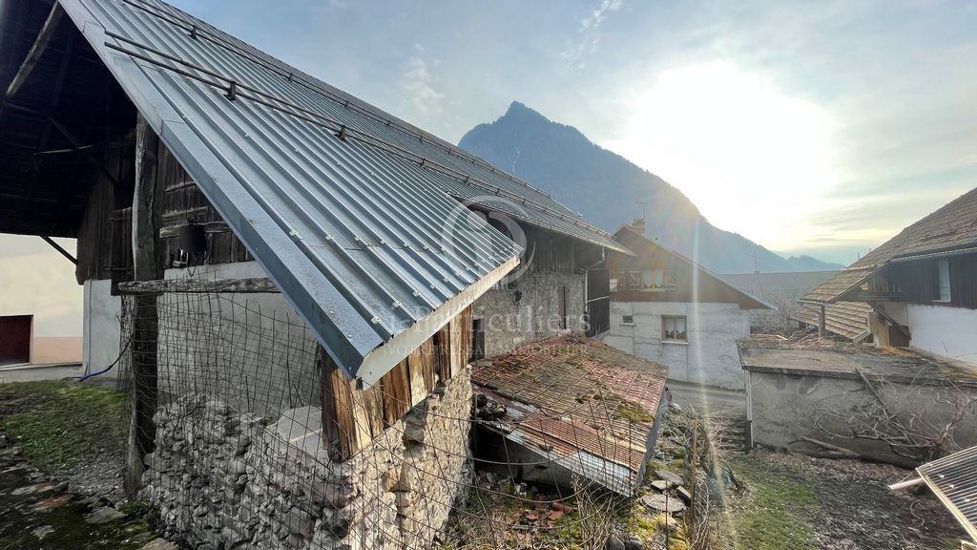



In the basement, three cellars, two of which are vaulted, for a total surface area of approximately 69 m2.
On the ground floor, two rooms (formerly kitchen and living room), a room with access via the south-west facing balcony and a half-level stable, for a total surface area of approximately 126 m2.
On the 1st floor, a plateau of 177 m2 with a ceiling height of about 9 meters, with exposed beams. Possibility of creating a loft with a mountain atmosphere.
A plot of 282 m2 and a carport of 21 m2 accompany this property.
Roof covering completely redone.
If you are looking for calm, sunshine and a traditional house to renovate to your liking, this house is for you.
Come and visit it. Information on the risks to which this property is exposed is available on the Géorisques website: ... Your ikami real estate agent (EI) - Ad written and published by an Agent - Показать больше Показать меньше En exclusivité chez I-particuliers, maison viabilisée à réhabiliter entièrement, sur Ugine lieu dit ' Les Rippes', de 304 m2 comprenant :
Au sous-sol, trois caves dont deux voûtées pour une surface totale d'environ 69 m2.
Au rez-de-chaussée, deux pièces (anciennement cuisine et séjour), une pièce avec accès par le balcon exposé Sud-Ouest et une étable en demi-niveau, pour une surface totale d'environ 126 m2.
Au 1er étage, un plateau de 177 m2 avec une hauteur sous plafond d'environ 9 mètres, avec poutres apparentes. Possibilité de créer un loft avec ambiance montagnarde.
Un terrain de 282 m2 et un carport de 21 m2 accompagnent ce bien.
Couverture de la toiture refait entièrement.
Vous cherchez du calme, de l'ensoleillement et une maison traditionnelle à rénover à votre goût, cette maison est faite pour vous.
Venez la visiter. Les informations sur les risques auxquels ce bien est exposé sont disponibles sur le site Géorisques : ... Votre conseiller immobilier ikami (EI) - Annonce rédigée et publiée par un Agent Mandataire - Exclusively at I-particuliers, serviced house to be completely rehabilitated, on Ugine place called 'Les Rippes', of 304 m2 comprising:
In the basement, three cellars, two of which are vaulted, for a total surface area of approximately 69 m2.
On the ground floor, two rooms (formerly kitchen and living room), a room with access via the south-west facing balcony and a half-level stable, for a total surface area of approximately 126 m2.
On the 1st floor, a plateau of 177 m2 with a ceiling height of about 9 meters, with exposed beams. Possibility of creating a loft with a mountain atmosphere.
A plot of 282 m2 and a carport of 21 m2 accompany this property.
Roof covering completely redone.
If you are looking for calm, sunshine and a traditional house to renovate to your liking, this house is for you.
Come and visit it. Information on the risks to which this property is exposed is available on the Géorisques website: ... Your ikami real estate agent (EI) - Ad written and published by an Agent - Exklusiv bei I-particuliers, Service-Haus, das komplett saniert werden soll, auf dem Ort Ugine namens 'Les Rippes', von 304 m2 bestehend aus:
Im Untergeschoss befinden sich drei Keller, von denen zwei gewölbt sind, mit einer Gesamtfläche von ca. 69 m2.
Im Erdgeschoss befinden sich zwei Zimmer (ehemals Küche und Wohnzimmer), ein Zimmer mit Zugang über den Südwestbalkon und ein halbebener Stall, für eine Gesamtfläche von ca. 126 m2.
Im 1. Stock befindet sich ein Plateau von 177 m2 mit einer Deckenhöhe von ca. 9 Metern mit sichtbaren Balken. Es besteht die Möglichkeit, ein Loft mit Bergatmosphäre zu schaffen.
Ein Grundstück von 282 m2 und ein Carport von 21 m2 begleiten diese Immobilie.
Dacheindeckung komplett erneuert.
Wenn Sie auf der Suche nach Ruhe, Sonnenschein und einem traditionellen Haus sind, das Sie nach Ihren Wünschen renovieren können, ist dieses Haus genau das Richtige für Sie.
Kommen Sie und besuchen Sie es. Informationen zu den Risiken, denen diese Immobilie ausgesetzt ist, finden Sie auf der Website von Géorisques: ... Ihr ikami Immobilienmakler (EI) - Anzeige geschrieben und veröffentlicht von einem Makler -