16 486 311 RUB
17 001 508 RUB
13 292 088 RUB
13 043 763 RUB
13 043 763 RUB
16 063 849 RUB
3 сп
101 м²

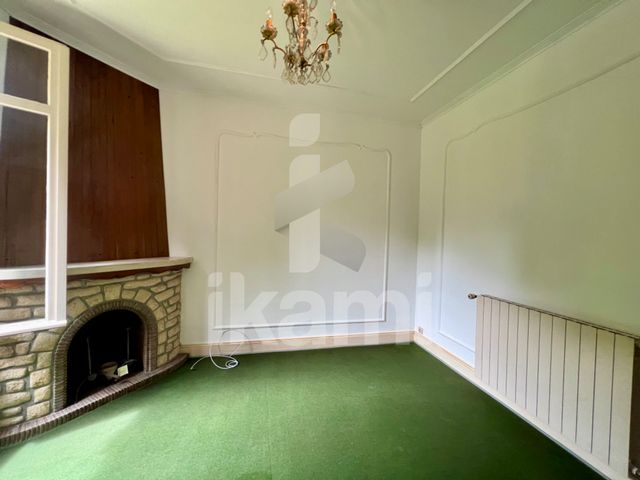

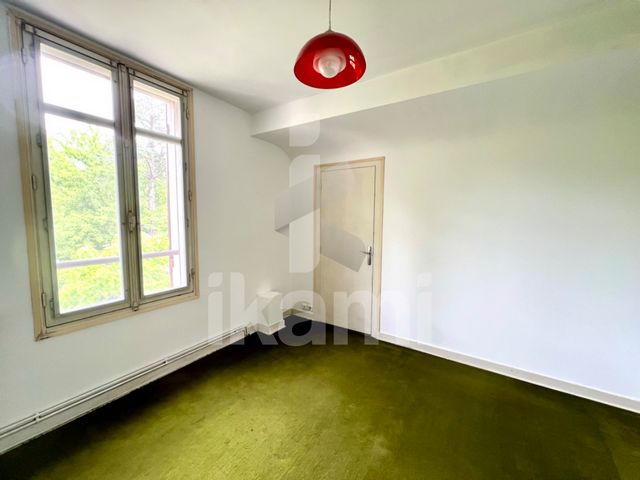
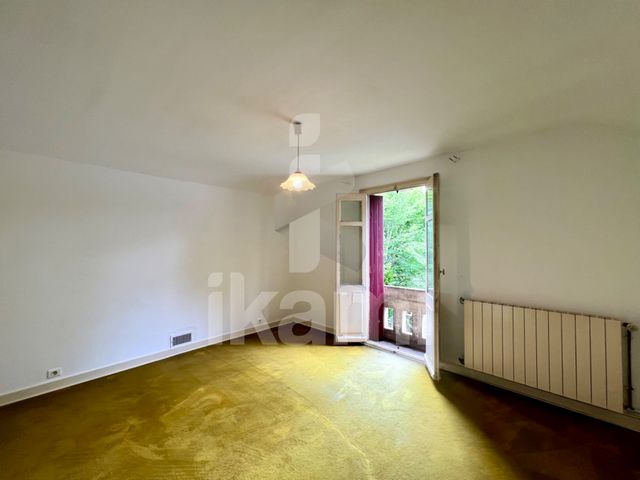
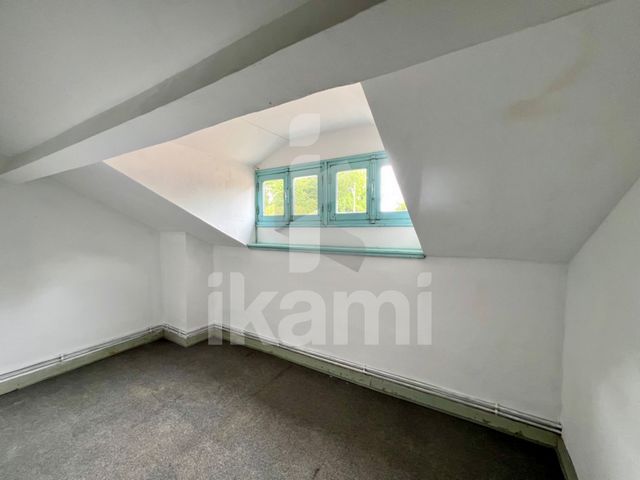
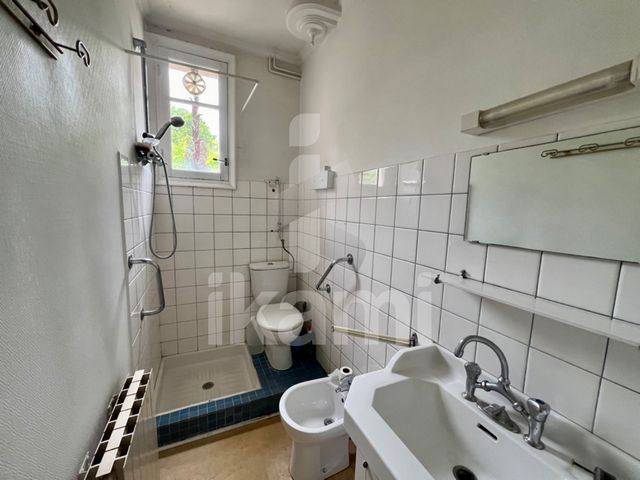


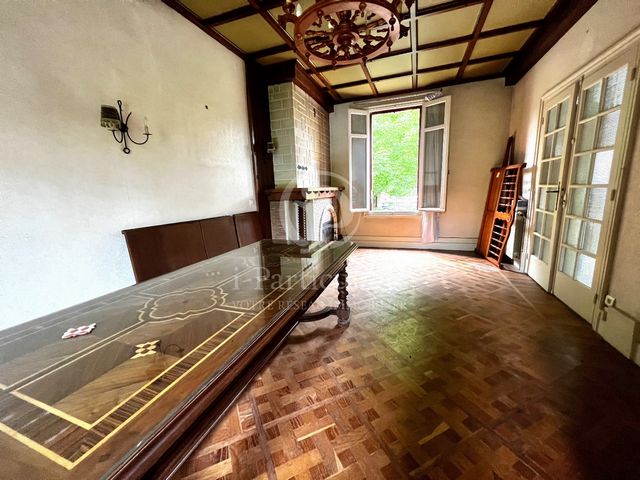

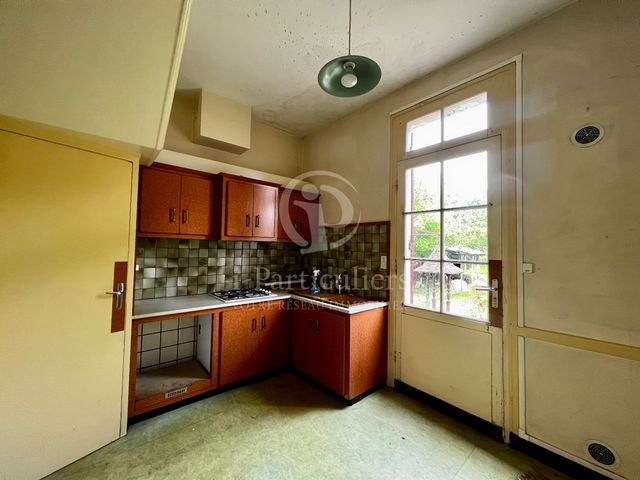

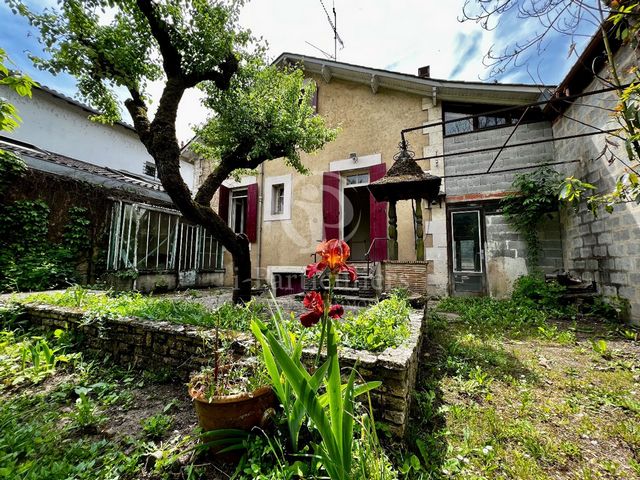



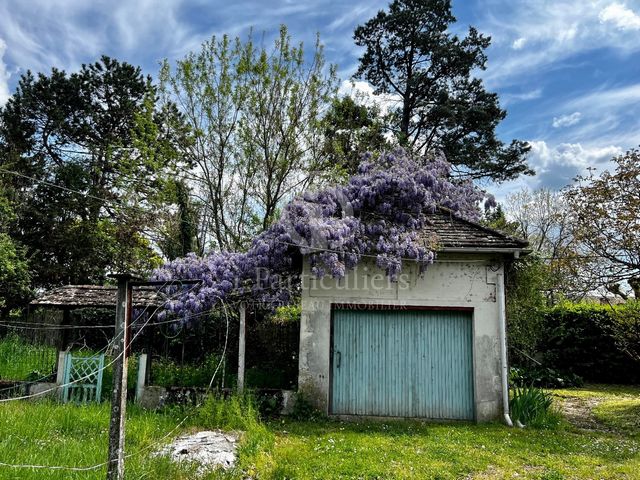
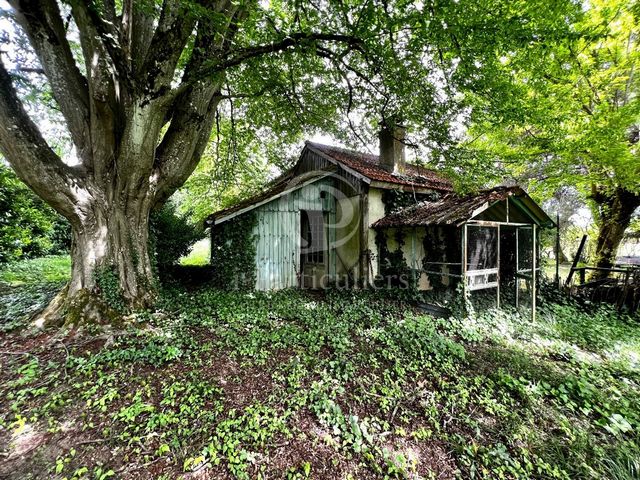


The property consists of a house of just over 90 m2 on a semi-underground basement, a large workshop of nearly 135 m2, a garage of 20 m2 and various outbuildings, all on a plot of 1749 m2 nicely wooded.
The house, a former carpenter's house, will seduce you with the care given to the solid parquet floor in the living room and the beautiful wooden staircase leading upstairs. In detail, an entrance leads to a bright living room of more than 28 m2, with its monumental fireplace and magnificent parquet flooring. A room of about 14 m2 that used to be used as a living room, can be a bedroom on the ground floor. The 11 m2 kitchen opens onto the garden and its terrace through a French window. The bathroom is functional with shower, sink and toilet, to be updated as well as the rest of the house.
The first floor offers 2 large bedrooms of about 13 and 15 m2, a small attic room of 8 m2, and an attic that can be converted into a dressing room, for example.
The 64 m2 basement, semi-buried, opens onto the garden and houses a laundry room, the boiler room and storage spaces.
City gas heating, mains drainage, roof and pipes in perfect condition.
Adjoining the house is a very beautiful room which was once used as a carpentry workshop. Its 134 m2 and its ridge height of 3.40 m allow many possibilities of development and use. (380 volt electricity).
The land is fully enclosed and has 2 access gates. Modernizations are to be expected with this property with great potential, unique in Bergerac.
Video presentation on request. To visit without delay! Information on the risks to which this property is exposed is available on the Géorisques website: ... Your ikami real estate agent (EI) - Ad written and published by an Agent - Показать больше Показать меньше Cet ensemble immobilier de 1920 bénéficie d’un emplacement unique à Bergerac, au cœur du faubourg de la Madeleine et en bord de Dordogne. Son fort potentiel offre de multiples possibilités.
La propriété est constituée d’une maison d’un peu plus de 90 m2 sur sous-sol semi-enterré, d’un vaste atelier de près de 135 m2, d’un garage de 20 m2 et de diverses dépendances, le tout sur un terrain de 1749 m2 joliment arboré.
La demeure, ancienne maison de menuisiers, vous séduira par le soin apporté au parquet massif du salon et le très bel escalier de bois menant à l’étage. Dans le détail, une entrée dessert un lumineux salon traversant de plus de 28 m2, avec sa cheminée monumentale et son magnifique parquet. Une pièce de 14 m2 environ faisant autrefois office de salon, peut constituer une chambre de plain-pied. La cuisine de 11 m2 donne sur le jardin et sa terrasse par une porte-fenêtre. La salle d’eau est fonctionnelle avec douche, lavabo et toilettes, à prévoir de la mettre au goût du jour ainsi que le reste de la maison.
L’étage propose 2 grandes chambres de 13 et 15 m2 environ, une petite pièce mansardée de 8 m2, et un grenier pouvant être aménagé en dressing, par exemple.
Le sous-sol de 64 m2, semi-enterré, ouvre sur le jardin et abrite une buanderie, la chaufferie et des espaces de stockage.
Chauffage au gaz de ville, tout à l’égout, toiture et canalisations en parfait état.
Attenant à la maison d’habitation se trouve un très beau local qui servait autrefois d’atelier de menuiserie. Ses 134 m2 et sa hauteur sous faîtière de 3.40 m permettent de nombreuses possibilités d’aménagements et d’utilisations. (Electricité en 380 Volts).
Le terrain est entièrement clos et possède 2 portails d’accès. Des modernisations sont à prévoir avec cette propriété au fort potentiel, unique à Bergerac.
Vidéo de présentation sur demande. A visiter sans tarder ! Les informations sur les risques auxquels ce bien est exposé sont disponibles sur le site Géorisques : ... Votre conseiller immobilier ikami (EI) - Annonce rédigée et publiée par un Agent Mandataire - This 1920 property complex enjoys a unique location in Bergerac, in the heart of the Faubourg de la Madeleine and on the banks of the Dordogne. Its high potential offers many possibilities.
The property consists of a house of just over 90 m2 on a semi-underground basement, a large workshop of nearly 135 m2, a garage of 20 m2 and various outbuildings, all on a plot of 1749 m2 nicely wooded.
The house, a former carpenter's house, will seduce you with the care given to the solid parquet floor in the living room and the beautiful wooden staircase leading upstairs. In detail, an entrance leads to a bright living room of more than 28 m2, with its monumental fireplace and magnificent parquet flooring. A room of about 14 m2 that used to be used as a living room, can be a bedroom on the ground floor. The 11 m2 kitchen opens onto the garden and its terrace through a French window. The bathroom is functional with shower, sink and toilet, to be updated as well as the rest of the house.
The first floor offers 2 large bedrooms of about 13 and 15 m2, a small attic room of 8 m2, and an attic that can be converted into a dressing room, for example.
The 64 m2 basement, semi-buried, opens onto the garden and houses a laundry room, the boiler room and storage spaces.
City gas heating, mains drainage, roof and pipes in perfect condition.
Adjoining the house is a very beautiful room which was once used as a carpentry workshop. Its 134 m2 and its ridge height of 3.40 m allow many possibilities of development and use. (380 volt electricity).
The land is fully enclosed and has 2 access gates. Modernizations are to be expected with this property with great potential, unique in Bergerac.
Video presentation on request. To visit without delay! Information on the risks to which this property is exposed is available on the Géorisques website: ... Your ikami real estate agent (EI) - Ad written and published by an Agent - Dit vastgoedcomplex uit 1920 ligt op een unieke locatie in Bergerac, in het hart van de Faubourg de la Madeleine en aan de oevers van de Dordogne. Het hoge potentieel biedt veel mogelijkheden.
De woning bestaat uit een huis van iets meer dan 90 m2 op een semi-ondergrondse kelder, een grote werkplaats van bijna 135 m2, een garage van 20 m2 en diverse bijgebouwen, allemaal op een perceel van 1749 m2 mooi bebost.
Het huis, een voormalig timmermanshuis, zal u verleiden met de zorg die wordt besteed aan de massieve parketvloer in de woonkamer en de prachtige houten trap die naar boven leidt. In detail leidt een entree naar een lichte woonkamer van meer dan 28 m2, met zijn monumentale open haard en prachtige parketvloer. Een kamer van ongeveer 14 m2 die vroeger als woonkamer werd gebruikt, kan op de begane grond een slaapkamer zijn. De keuken van 11 m2 komt via een openslaande deur uit op de tuin en het terras. De badkamer is functioneel met douche, wastafel en toilet, te updaten evenals de rest van het huis.
De eerste verdieping biedt 2 grote slaapkamers van ongeveer 13 en 15 m2, een kleine zolderkamer van 8 m2 en een zolder die bijvoorbeeld kan worden omgebouwd tot kleedkamer.
De kelder van 64 m2, half begraven, komt uit op de tuin en herbergt een wasruimte, de stookruimte en opslagruimtes.
Stadsverwarming op gas, riolering, dak en leidingen in perfecte staat.
Aangrenzend aan het huis is een zeer mooie kamer die ooit werd gebruikt als timmerwerkplaats. Zijn 134 m2 en zijn nokhoogte van 3,40 m bieden vele ontwikkelings- en gebruiksmogelijkheden. (380 volt elektriciteit).
Het terrein is volledig omheind en heeft 2 toegangspoorten. Moderniseringen zijn te verwachten met deze woning met een groot potentieel, uniek in Bergerac.
Videopresentatie op aanvraag. Om zonder vertraging te bezoeken! Informatie over de risico's waaraan deze woning is blootgesteld, is beschikbaar op de website van Géorisques: ... Uw ikami makelaar (EI) - Advertentie geschreven en gepubliceerd door een agent - Questo complesso immobiliare del 1920 gode di una posizione unica a Bergerac, nel cuore del Faubourg de la Madeleine e sulle rive della Dordogna. Il suo alto potenziale offre molte possibilità.
La proprietà è composta da una casa di poco più di 90 m2 su un seminterrato semi-interrato, una grande officina di quasi 135 m2, un garage di 20 m2 e vari annessi, il tutto su un terreno di 1749 m2 ben alberato.
La casa, un'ex casa di falegnameria, vi sedurrà con la cura riservata al pavimento in parquet massiccio del soggiorno e alla bella scala in legno che conduce al piano superiore. Nel dettaglio, un ingresso conduce ad un luminoso soggiorno di oltre 28 m2, con il suo camino monumentale e il magnifico pavimento in parquet. Una stanza di circa 14 m2 che un tempo era utilizzata come soggiorno, può essere una camera da letto al piano terra. La cucina di 11 m2 si apre sul giardino e sulla sua terrazza attraverso una porta finestra. Il bagno è funzionale con doccia, lavandino e wc, da aggiornare così come il resto della casa.
Il primo piano offre 2 ampie camere da letto di circa 13 e 15 m2, una piccola mansarda di 8 m2 e una soffitta che può essere convertita in uno spogliatoio, ad esempio.
Il seminterrato di 64 m2, semiinterrato, si apre sul giardino e ospita una lavanderia, il locale caldaia e i ripostigli.
Riscaldamento a gas di città, scarico della rete, tetto e tubazioni in perfette condizioni.
Adiacente alla casa c'è una stanza molto bella che un tempo era utilizzata come laboratorio di falegnameria. I suoi 134 m2 e la sua altezza di cresta di 3,40 m consentono molte possibilità di sviluppo e utilizzo. (elettricità a 380 volt).
Il terreno è completamente recintato e dispone di 2 cancelli di accesso. Ci si aspettano ammodernamenti con questa proprietà dal grande potenziale, unica a Bergerac.
Presentazione video su richiesta. Da visitare senza indugio! Le informazioni sui rischi a cui è esposta questa proprietà sono disponibili sul sito web di Géorisques: ... Il tuo agente immobiliare ikami (EI) - Annuncio scritto e pubblicato da un agente -