КАРТИНКИ ЗАГРУЖАЮТСЯ...
Дом (Продажа)
Ссылка:
EDEN-T97691458
/ 97691458
Ссылка:
EDEN-T97691458
Страна:
PL
Город:
Gdynia
Почтовый индекс:
81
Категория:
Жилая
Тип сделки:
Продажа
Тип недвижимости:
Дом
Площадь:
360 м²
Участок:
372 м²
Комнат:
7
Спален:
3
Ванных:
3
Балкон:
Да
Терасса:
Да
СТОИМОСТЬ ЖИЛЬЯ ПО ТИПАМ НЕДВИЖИМОСТИ ГДЫНЯ
ЦЕНЫ ЗА М² НЕДВИЖИМОСТИ В СОСЕДНИХ ГОРОДАХ
| Город |
Сред. цена м2 дома |
Сред. цена м2 квартиры |
|---|---|---|
| Калининград | 90 096 RUB | 124 237 RUB |
| Калининградская область | 76 005 RUB | 130 291 RUB |
| Berlin | 655 412 RUB | 837 337 RUB |
| Charlottenburg | 422 687 RUB | - |
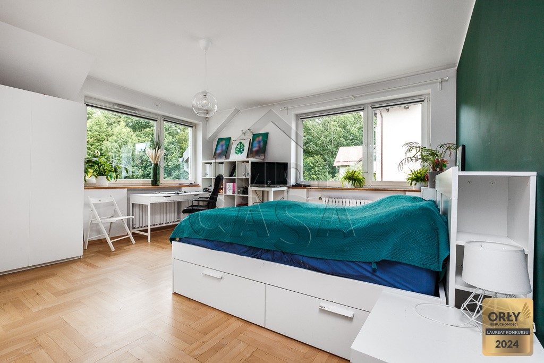
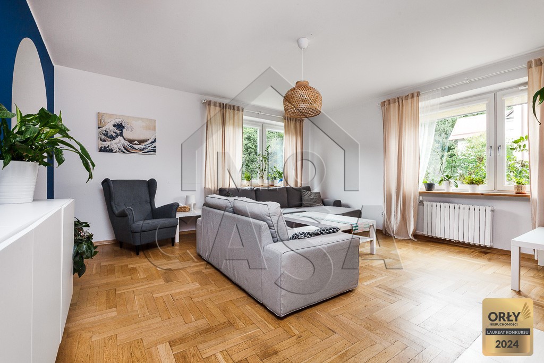
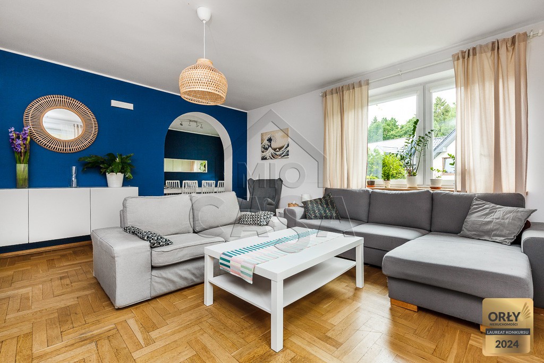
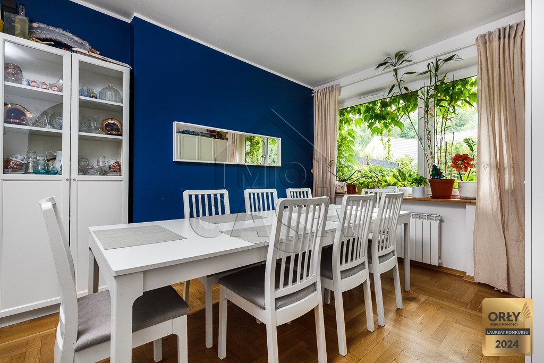
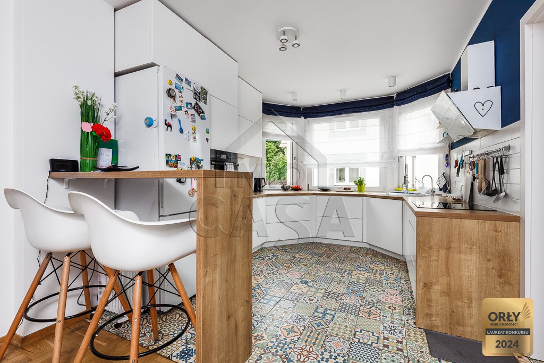
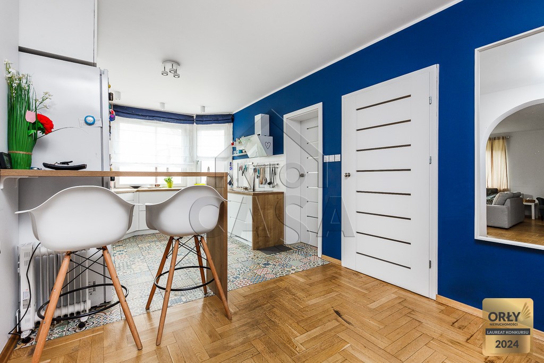
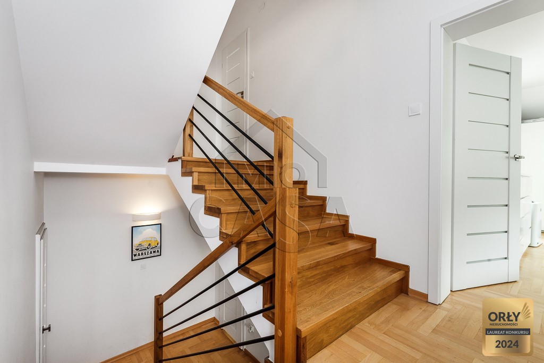
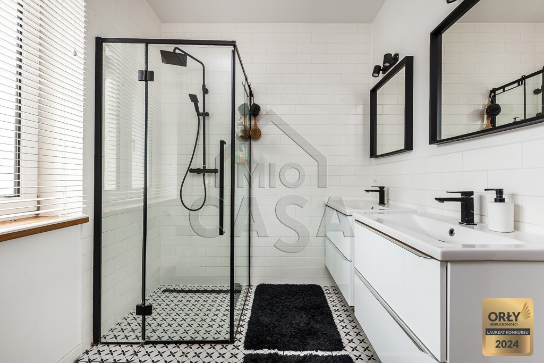
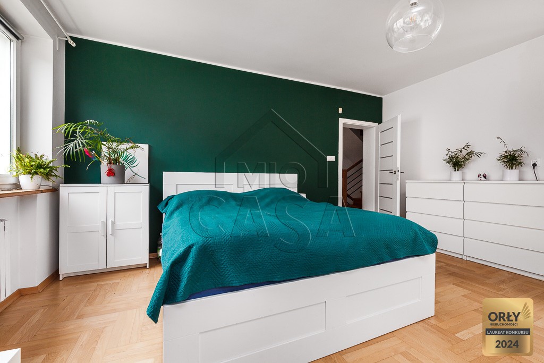
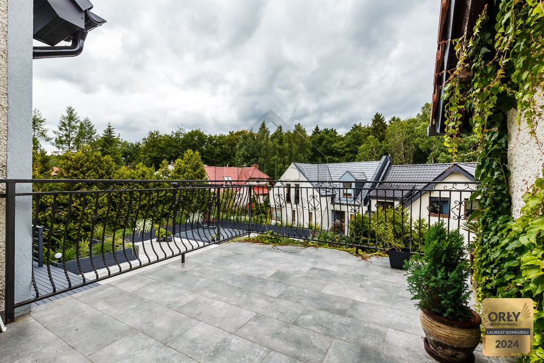
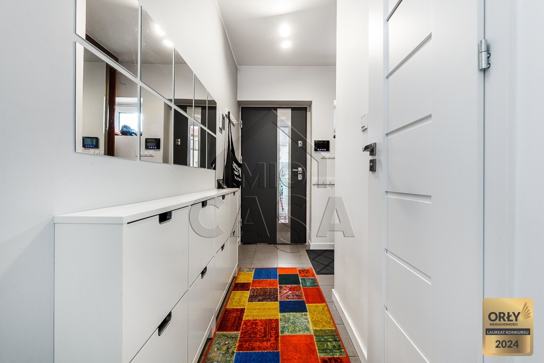
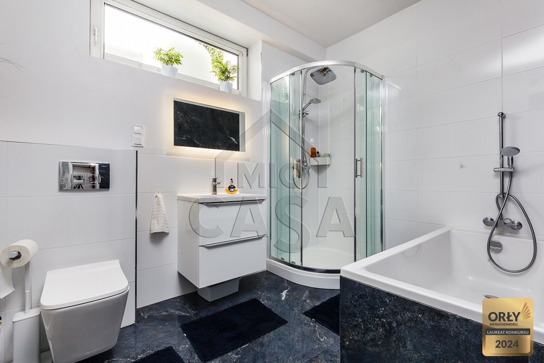
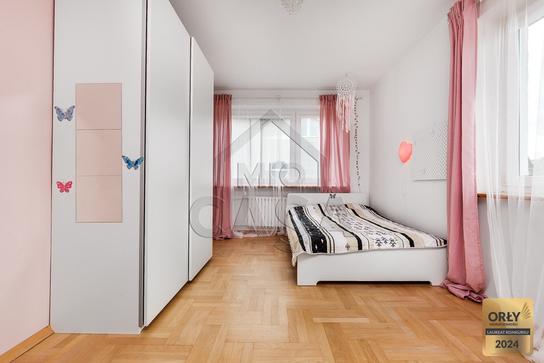
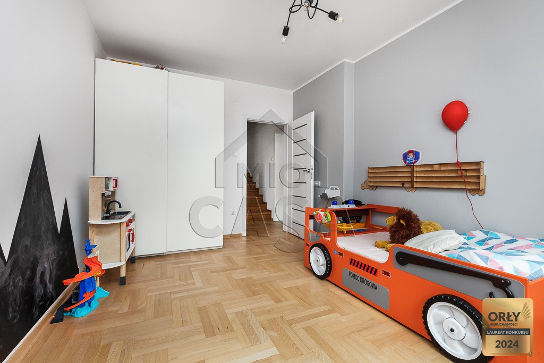
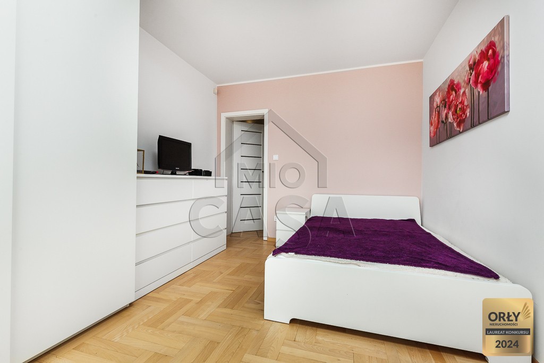
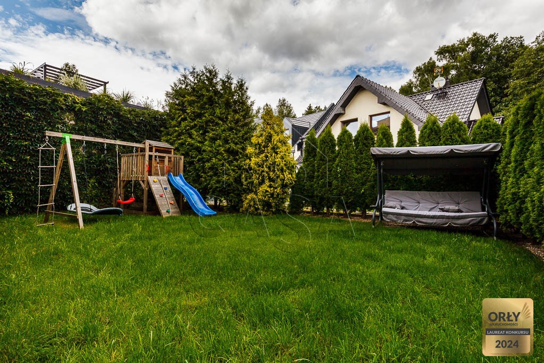
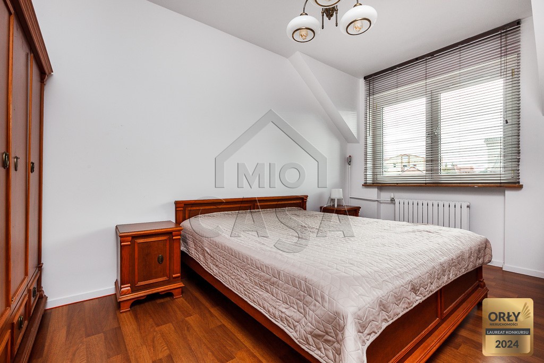
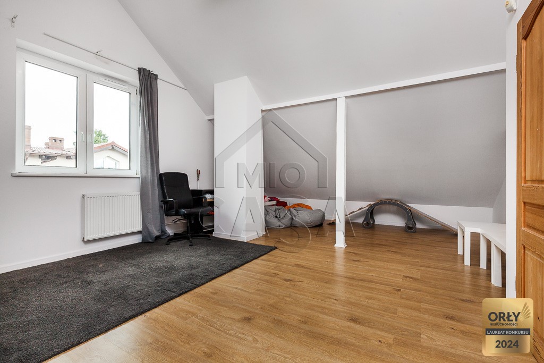
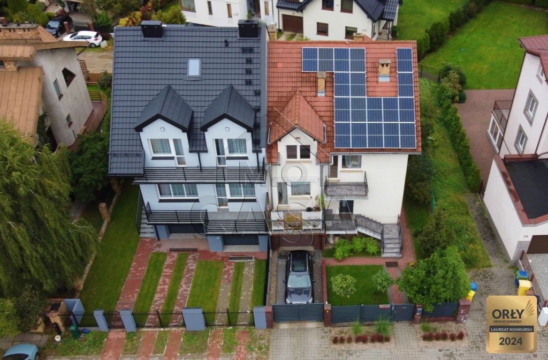
Functional, large house and office space - live and earn! If you are interested in buying a house and creating a place to work (for your own needs or for rent), this offer will be the perfect solution.
I cordially invite you to familiarize yourself with the offer of a wonderful house located in the buffer zone of the forest in Gdynia Dąbrowa at Koperkowa Street. The house is wonderfully finished, renovated, very functional, ideal for a family. The location of the house in a quiet area, in a cul-de-sac, makes it very comfortable and quiet to live. An amazing advantage is the calming view of the greenery and the nearby forest.
PLOT
The plot of 372 m2 is fenced, the area around the house is very neat and decorated. The plot is surrounded by beautiful trees and thuja, thanks to which you can separate yourself from the neighboring plots. The driveway to the garage is paved with concrete blocks.
HOUSE
The house has a usable area of 206.9 m2, and a total area of 359.90 m2. It is built in a cascade, with rooms on each floor and mezzanine. The floors are covered with panels, porcelain stoneware, tiles and parquet. New PVC windows. There is a wooden staircase between the floors. The new type of radiators are located under the windows. The building was put into use in 1993.
The house consists of a residential part, which can be accessed from Koperkowa Street, and an office/utility part with an independent entrance from the garden. The new owners can use this space for tenants and thus cover the current costs of maintaining the house, or create their own office space and run a business.
Below is a description of each floor:
BASEMENT: 3 rooms that used to be an office, toilet, boiler room with a combi stove. From one of the rooms you can go directly to the garden.
GROUND FLOOR: single garage, concrete screed on the floor
GROUND FLOOR: vestibule, toilet, living room with kitchenette, utility room/pantry, dining room
FIRST MEZZANINE: bathroom with bathtub, guest room/bedroom with access to the outdoor terrace overlooking Koperkowa Street
FIRST FLOOR: bedroom with access to the terrace overlooking the forest and garden, two children's rooms, including one with a balcony
II MEZZANINE: bathroom with shower, guest room
ATTIC: fully finished, lined with panels, plaster on the walls.
ROOF: gabled, covered with concrete tiles, thanks to the photovoltaic panels on the roof, electricity bills are very low.
The house is energy-efficient, heated by a dual-function gas stove. The average monthly heating cost is about PLN 888, which is a low amount considering the large area.
LOCATION
Gdynia Dąbrowa is one of the youngest residential districts, which is characterized by a rich commercial and service infrastructure. In the area there are many restaurants, shops (Biedronka, Stokrotka, Żabka), pharmacy, laundry, kindergartens, nursery, etc. Dąbrowa is very well connected with the center of Gdynia, buses and trolleybuses depart from nearby stops. The attractive location among the Tri-City Landscape Park gives the opportunity to use charming walking and cycling paths. The construction of the Kashubian Route on the S6 road to Lębork has recently been completed. In the immediate vicinity there are mainly single-family terraced and semi-detached buildings.
For more details, please contact me and I encourage you to arrange a presentation.
Katarzyna Wojtczak Mio Casa Real Estate
PFRN license number: 28624
Features:
- Balcony
- Terrace Показать больше Показать меньше Tylko u nas w MioCasa!
Funkcjonalny, duży dom i przestrzeń biurowa - mieszkaj i zarabiaj! Jeśli interesuję Cię zakup domu i stworzenie miejsca do pracy (na własne potrzeby lub pod wynajem), ta oferta będzie idealnym rozwiązaniem.
Serdecznie zapraszam do zapoznania się z ofertą cudownego domu położonego w otulinie lasu w Gdyni Dąbrowa przy ul. Koperkowej. Dom jest cudownie wykończony, wyremontowany, bardzo funkcjonalny, idealny dla rodziny. Położenie domu w spokojnej okolicy, w ślepej uliczce, powoduje że mieszka się bardzo komfortowo i cicho. Niesamowitym atutem jest uspokajający widok na zieleń i pobliski las.
DZIAŁKA
Działka o powierzchni 372 m2 jest ogrodzona, teren wokół domu bardzo zadbany i urządzony. Działka otoczona jest przepięknymi drzewami i tujami, dzięki którym można się odgrodzić od sąsiednich działek. Podjazd do garażu wyłożony jest kostką betonową.
DOM
Dom ma powierzchnię użytkową 206,9 m2, zaś całkowitą 359.90 m2. Jest zbudowany kaskadowo, na każdym piętrze i półpiętrze znajdują się pokoje. Na podłogach znajdują się panele, gres, kafelki oraz parkiet. Okna nowe PCV. Między piętrami znajdują się drewniane schody. Grzejniki nowego typu znajdują się pod oknami. Budynek został oddany do użytkowania w 1993 r.
Dom składa się z części mieszkalnej, do której można wejść od strony ul. Koperkowej oraz z części biurowej/gospodarczej z niezależnym wejściem od strony ogrodu. Nowi właściciele mogą wykorzystać tę przestrzeń dla najemców i w ten sposób pokrywać bieżące koszty utrzymania domu, bądź utworzyć swoją przestrzeń biurową i prowadzić działalność gospodarczą.
Poniżej opis każdego z pięter:
PIWNICA: 3 pomieszczenia, które niegdyś stanowiły biuro, toaleta, kotłownia w której znajduje się piec dwufunkcyjny. Z jednego z pomieszczeń można wyjść bezpośrednio do ogrodu.
PRZYZIEMIE: garaż jednostanowiskowy, na podłodze wylewka betonowa
PARTER: wiatrołap, toaleta, salon z aneksem kuchennym, pomieszczenie gospodarcze/spiżarnia, jadalnia
I PÓŁPIĘTRO: łazienka z wanną, pokój gościnny/sypialnia z wyjściem na taras zewnętrzny wychodzący na ul. Koperkową
PIĘTRO: sypialnia z wyjściem na taras z widokiem na las i ogród, dwa pokoje dziecięce w tym jeden z balkonem
II PÓŁPIĘTRO: łazienka z prysznicem, pokój gościnny
PODDASZE: w pełni wykończone, wyłożone panelami, na ścianach gładzie.
DACH: dwuspadowy, pokryty dachówką betonową, dzięki znajdującym się na dachu panelom fotowoltaicznym rachunki na prąd są bardzo niskie.
Dom jest energooszczędny, ogrzewany piecem gazowym dwufunkcyjnym. Średniomiesięczny koszt ogrzewania to ok. 888 zł, co jest niską kwotą, biorąc pod uwagę duży metraż.
LOKALIZACJA
Gdynia Dąbrowa to jedna z najmłodszych dzielnic mieszkalnych, która charakteryzuje się bogatą infrastrukturą handlowo - usługową. W okolicy znajduje się wiele restauracji, sklepów (Biedronka, Stokrotka, Żabka), apteka, pralnia, przedszkola, żłobek itp. Dąbrowa jest bardzo dobrze skomunikowana z centrum Gdyni, z pobliskich przystanków odjeżdżają autobusy i trolejbusy. Atrakcyjne położenie wśród Trójmiejskiego Parku Krajobrazowego daje możliwość korzystania z urokliwych ścieżek spacerowych i rowerowych. Niedawno zakończyła się budowa Trasy Kaszubskiej na drodze S6 do Lęborka. W najbliższym sąsiedztwie znajduje się głównie zabudowa jednorodzinna szeregowa i bliźniacza.
Po więcej szczegółów zapraszam do kontaktu oraz zachęcam do umówienia się na prezentację.
Katarzyna Wojtczak Mio Casa Nieruchomości
numer licencji PFRN: 28624
Features:
- Balcony
- Terrace Only with us at MioCasa!
Functional, large house and office space - live and earn! If you are interested in buying a house and creating a place to work (for your own needs or for rent), this offer will be the perfect solution.
I cordially invite you to familiarize yourself with the offer of a wonderful house located in the buffer zone of the forest in Gdynia Dąbrowa at Koperkowa Street. The house is wonderfully finished, renovated, very functional, ideal for a family. The location of the house in a quiet area, in a cul-de-sac, makes it very comfortable and quiet to live. An amazing advantage is the calming view of the greenery and the nearby forest.
PLOT
The plot of 372 m2 is fenced, the area around the house is very neat and decorated. The plot is surrounded by beautiful trees and thuja, thanks to which you can separate yourself from the neighboring plots. The driveway to the garage is paved with concrete blocks.
HOUSE
The house has a usable area of 206.9 m2, and a total area of 359.90 m2. It is built in a cascade, with rooms on each floor and mezzanine. The floors are covered with panels, porcelain stoneware, tiles and parquet. New PVC windows. There is a wooden staircase between the floors. The new type of radiators are located under the windows. The building was put into use in 1993.
The house consists of a residential part, which can be accessed from Koperkowa Street, and an office/utility part with an independent entrance from the garden. The new owners can use this space for tenants and thus cover the current costs of maintaining the house, or create their own office space and run a business.
Below is a description of each floor:
BASEMENT: 3 rooms that used to be an office, toilet, boiler room with a combi stove. From one of the rooms you can go directly to the garden.
GROUND FLOOR: single garage, concrete screed on the floor
GROUND FLOOR: vestibule, toilet, living room with kitchenette, utility room/pantry, dining room
FIRST MEZZANINE: bathroom with bathtub, guest room/bedroom with access to the outdoor terrace overlooking Koperkowa Street
FIRST FLOOR: bedroom with access to the terrace overlooking the forest and garden, two children's rooms, including one with a balcony
II MEZZANINE: bathroom with shower, guest room
ATTIC: fully finished, lined with panels, plaster on the walls.
ROOF: gabled, covered with concrete tiles, thanks to the photovoltaic panels on the roof, electricity bills are very low.
The house is energy-efficient, heated by a dual-function gas stove. The average monthly heating cost is about PLN 888, which is a low amount considering the large area.
LOCATION
Gdynia Dąbrowa is one of the youngest residential districts, which is characterized by a rich commercial and service infrastructure. In the area there are many restaurants, shops (Biedronka, Stokrotka, Żabka), pharmacy, laundry, kindergartens, nursery, etc. Dąbrowa is very well connected with the center of Gdynia, buses and trolleybuses depart from nearby stops. The attractive location among the Tri-City Landscape Park gives the opportunity to use charming walking and cycling paths. The construction of the Kashubian Route on the S6 road to Lębork has recently been completed. In the immediate vicinity there are mainly single-family terraced and semi-detached buildings.
For more details, please contact me and I encourage you to arrange a presentation.
Katarzyna Wojtczak Mio Casa Real Estate
PFRN license number: 28624
Features:
- Balcony
- Terrace