140 917 865 RUB
4 сп
128 м²
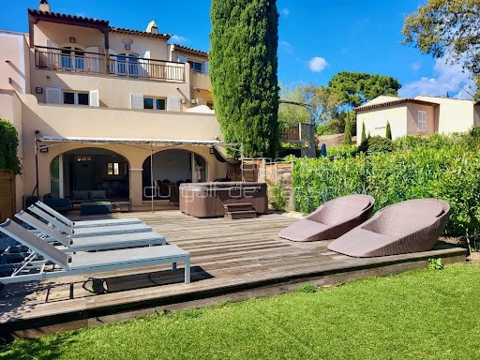
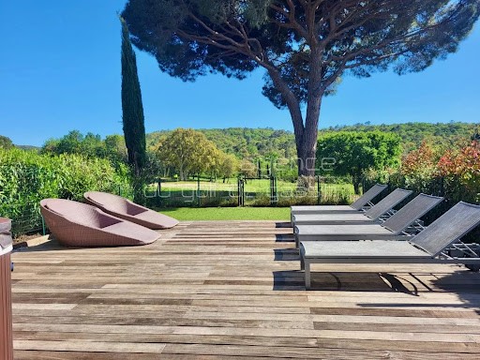
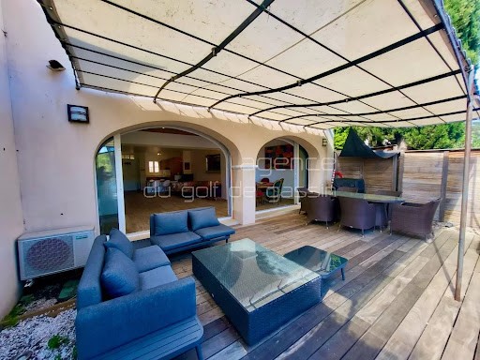
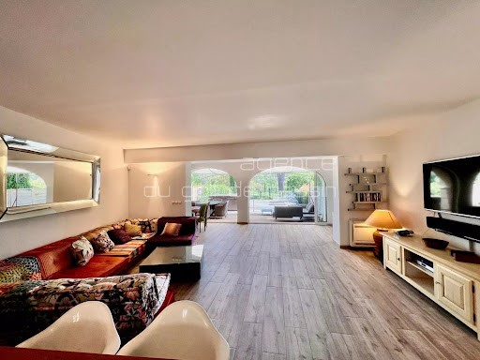
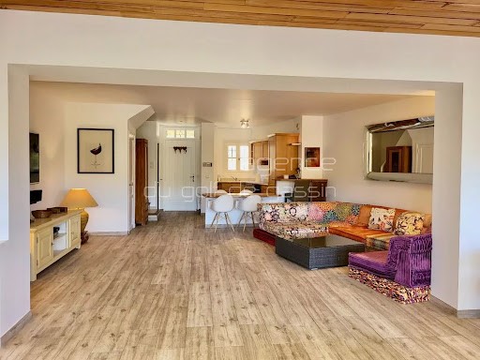
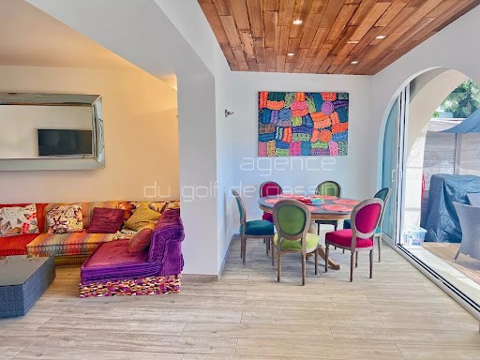
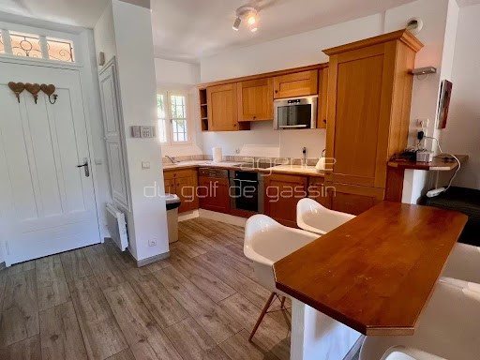
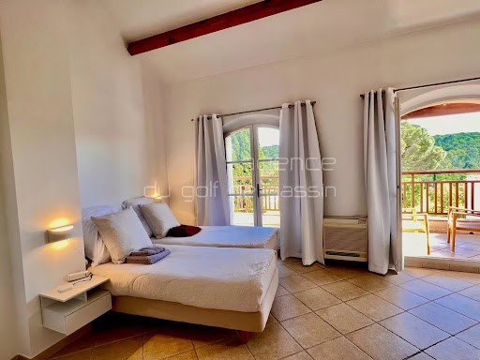
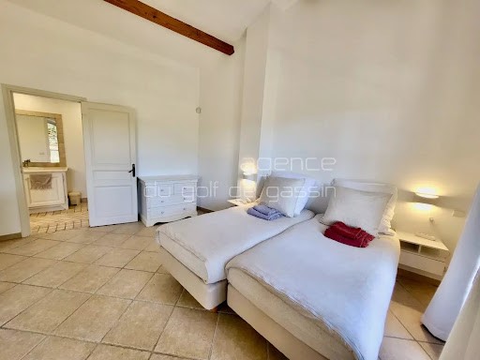
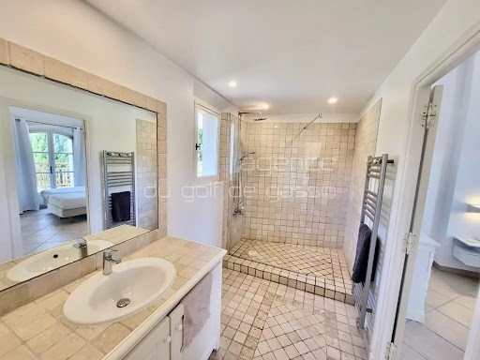
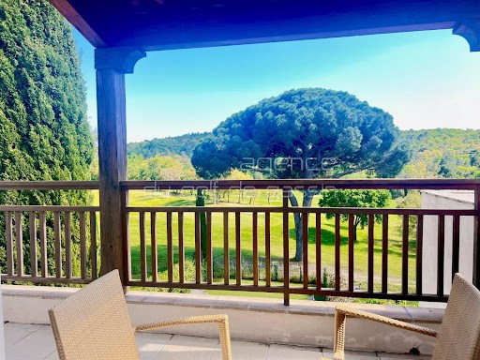
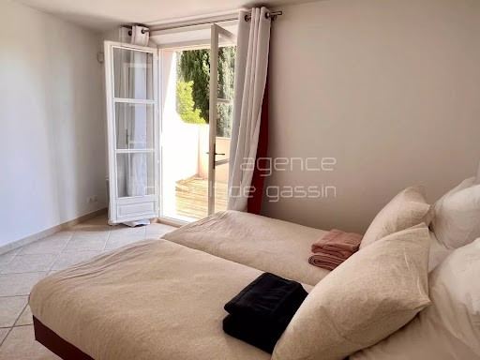
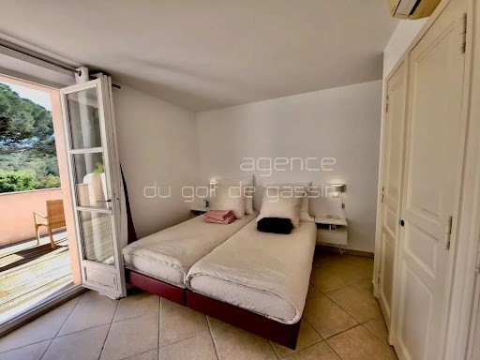
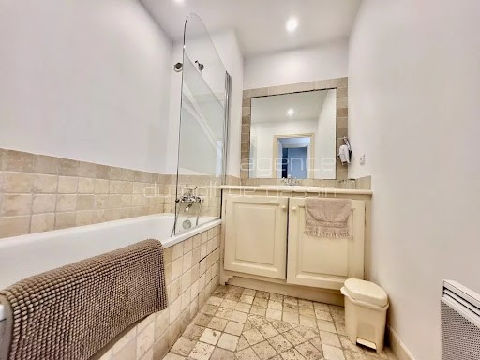
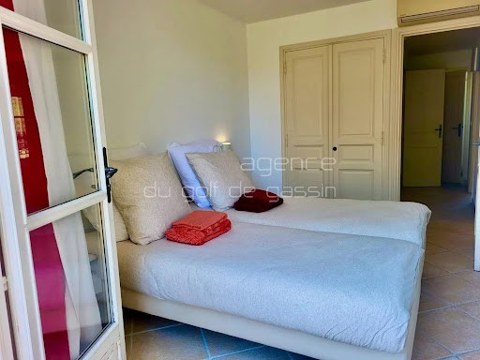
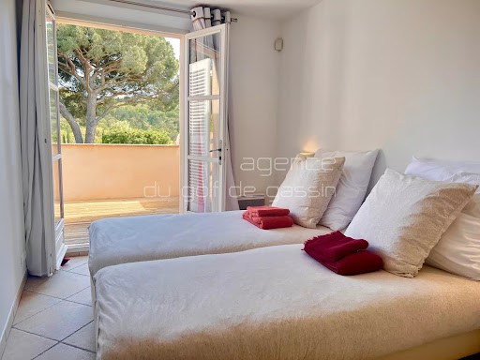
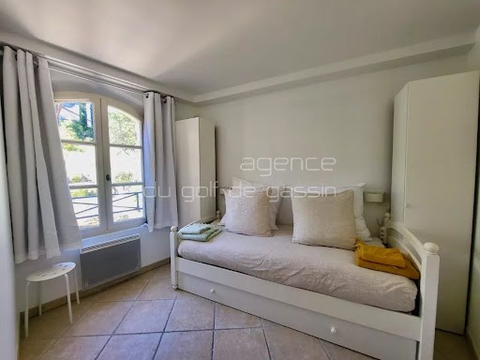
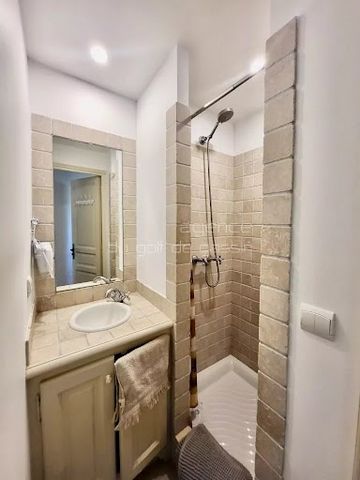
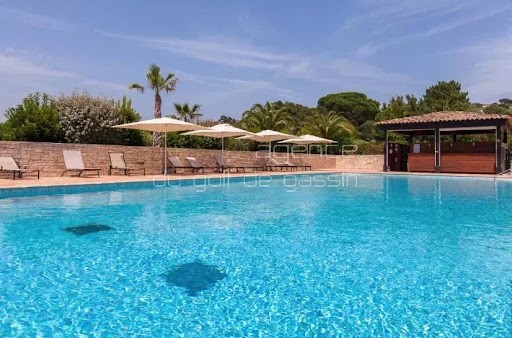
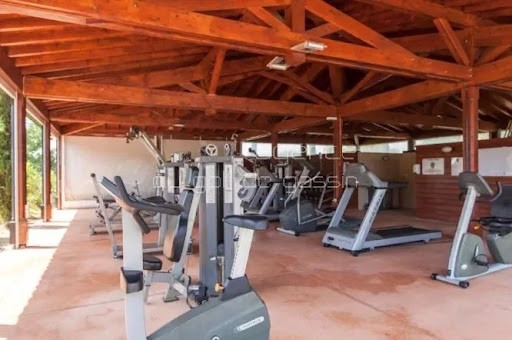
The ground floor comprises an entrance hall opening onto a very large living room, dining room and fitted kitchen, with a total surface area of 58m2; large bay windows give access to the garden;
On the first floor there are two double bedrooms, a small bedroom, a bathroom, a shower room and a guest toilet.
The double bedrooms have access to a large terrace.
On the second floor a large master bedroom opening onto a terrace, bathroom.
All bedrooms are air-conditioned
Outdoor parking in front of the house
Parking space in underground car park
jACUZZI Показать больше Показать меньше Située sur le domaine sécurisé du golf de Saint-Tropez Gassin, cette maison de golfeur se compose au Rez de chaussée d’une entrée ouvrant sur un très large séjour salle à manger, cuisine équipée, d'une superficie totale de 58m2; de grande baies vitrées donnent accès au jardin de plein pied;
Au premier étage deux chambres doubles une petite chambre ,une salle de bain une salle de douche, toilettes invitées
Les chambres doubles ont accès à une large terrasse .
au deuxième étage une grande chambre de maître ouvrant sur une terrasse, salle de bain
Toutes les chambres sont climatisées
Un parking extérieur en face de la maison
Un emplacement de parking dans parking souterrain
jACUZZI this townhouse is Located in the private and secure domain of the golf de Saint Tropez Gassin;
The ground floor comprises an entrance hall opening onto a very large living room, dining room and fitted kitchen, with a total surface area of 58m2; large bay windows give access to the garden;
On the first floor there are two double bedrooms, a small bedroom, a bathroom, a shower room and a guest toilet.
The double bedrooms have access to a large terrace.
On the second floor a large master bedroom opening onto a terrace, bathroom.
All bedrooms are air-conditioned
Outdoor parking in front of the house
Parking space in underground car park
jACUZZI dit herenhuis is gelegen in het privé en beveiligde domein van de golf de Saint Tropez Gassin;
De begane grond bestaat uit een inkomhal die uitkomt op een zeer grote woonkamer, eetkamer en ingerichte keuken, met een totale oppervlakte van 58m2; grote erkers geven toegang tot de tuin;
Op de eerste verdieping zijn er twee slaapkamers, een kleine slaapkamer, een badkamer, een doucheruimte en een gastentoilet.
De tweepersoonskamers hebben toegang tot een groot terras.
Op de tweede verdieping een grote slaapkamer die uitkomt op een terras, badkamer.
Alle slaapkamers zijn voorzien van airconditioning
Buiten parkeren voor het huis
Parkeerplaats in ondergrondse parkeergarage
Jacuzzi