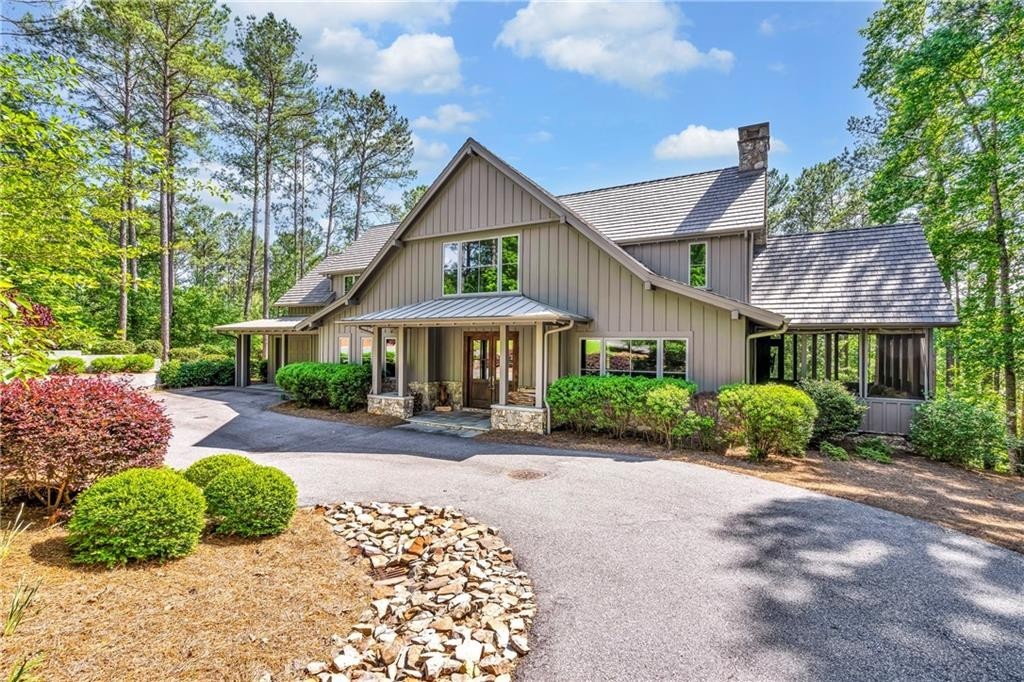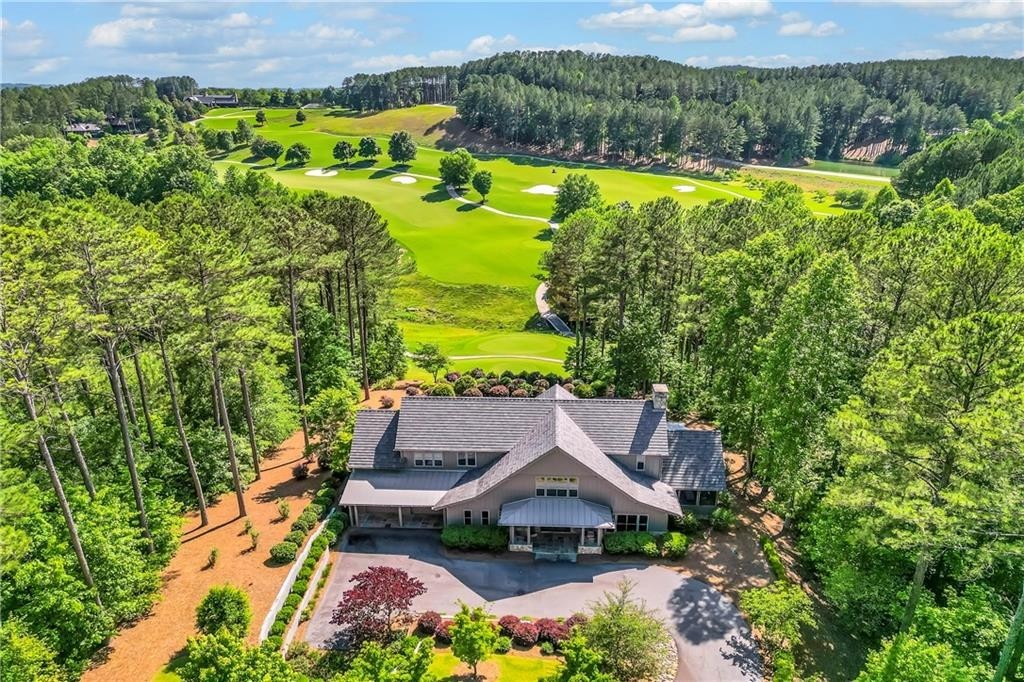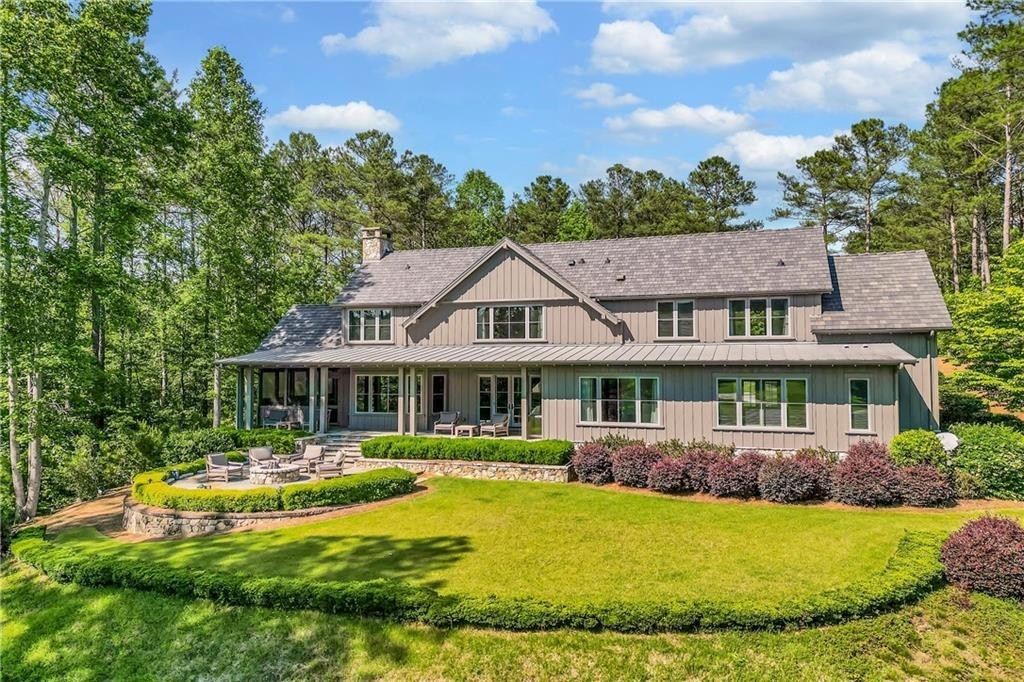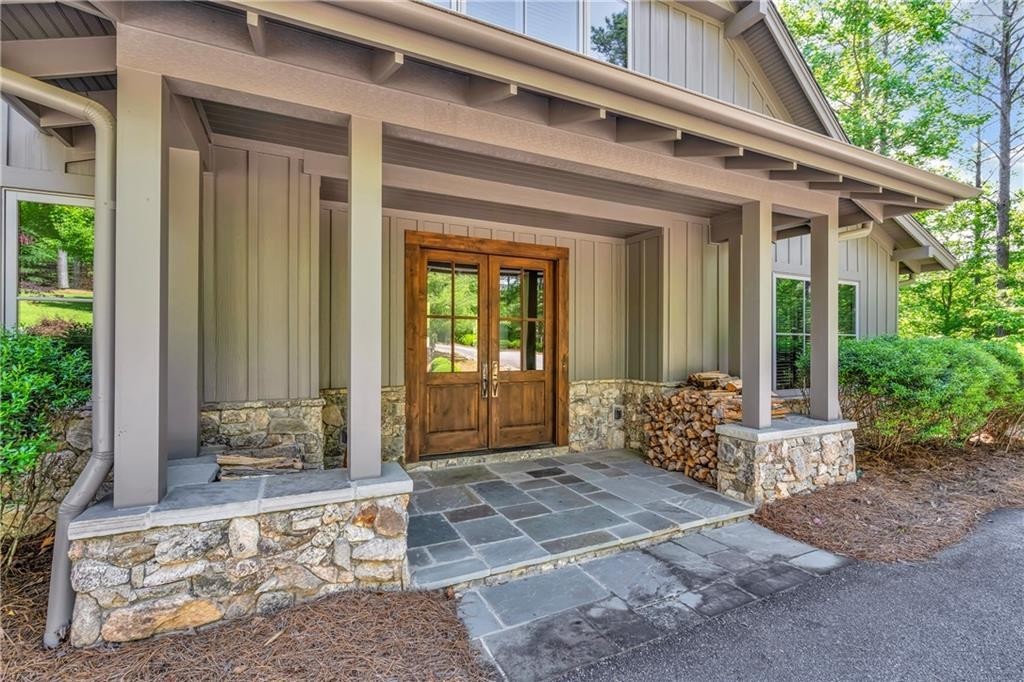204 076 047 RUB
КАРТИНКИ ЗАГРУЖАЮТСЯ...
Дом (Продажа)
Ссылка:
EDEN-T97657273
/ 97657273
Located on a private cul-de-sac, this modern mountain/lake craftsman home was designed by acclaimed architect Jim Samsel and professionally decorated by interior designer Susan Nilsson. The property is meticulously landscaped with hearty, lush Zoysia grass and a thoughtful, natural-looking variety of redbuds, burning bush, and magnolias juxtaposed beautifully with ornamental trees and framed mature boxwoods. Board and batten and Hardie Board make for a durable exterior with a look of pastoral grandeur. Flagstone, granite stonework, and a newer DaVinci Black Oak roof contribute to a striking aesthetic established by the triangular architecture. The solid wooden double doors provide an expansive welcome while a subtle color palette paired with artful wallcoverings immediately gives you the sense you’ve entered a special space.Throughout the interior, there are wider plank oak floors and plantation shutters, and the home is equipped with surround sound. The well-appointed, open kitchen satisfies the chef in your life, and with two large islands, two sinks, a built-in microwave, a KitchenAid eight-burner gas range, and a wine chiller, it’s ideal for daily activities and epic entertaining. The kitchen opens to the den where a masonry wood-burning fireplace creates a cozy gathering place within an ample room with coffered ceilings.The pattern of the dining room’s coffered ceilings gives it a distinctive, modern flair. Located on the main level, the owner’s suite offers a stunning view of the 18th and 1st hole. The bathroom suite includes a Barclay Pilar acrylic oval tub with a Rubinet faucet—and the mirrors, lighting, and tile combination evoke tranquility. Across from the owner’s suite, you’ll find a laundry room with a large sink, two spots for folding, and generous cabinet space. Upstairs, there are three sizeable bedrooms with en suites featuring double sinks and lovely touches. Also upstairs is a private den/entertainment room for guests to enjoy or family members to utilize for an everyday escape. The amazing grounds include an outdoor kitchen, a terrace, a landscaped firepit area, and a screened-in porch. Find your perfect place to soak in scenic vistas of the golf course and the sunsets. The buyer is required to purchase a $72,000 premier membership at closing. The Reserve at Lake Keowee offers over $100 million in amenities, and recently announced additions include a 12-hole, par-3 course, sporting clays, plus new amenities planned with new ownership. This is your opportunity to own a truly remarkable retreat.
Показать больше
Показать меньше
Tento moderní dům pro řemeslníky z hor a jezera se nachází v soukromé slepé ulici, který navrhl uznávaný architekt Jim Samsel a profesionálně vyzdobila interiérová designérka Susan Nilssonová. Nemovitost je pečlivě upravena vydatnou, svěží trávou Zoysia a promyšlenou, přirozeně vypadající odrůdou červených pupenů, hořících keřů a magnólií krásně kontrastujících s okrasnými stromy a orámovanými vzrostlými zimostrázy. Prkno a latě a deska Hardie vytvářejí odolný exteriér se vzhledem pastorální vznešenosti. Dlažební kostky, žulové kamenné zdivo a novější střecha DaVinci Black Oak přispívají k pozoruhodné estetice vytvořené trojúhelníkovou architekturou. Dvoukřídlé dveře z masivního dřeva poskytují velkorysé přivítání, zatímco jemná barevná paleta ve spojení s uměleckými tapetami vám okamžitě dává pocit, že jste vstoupili do zvláštního prostoru. V celém interiéru jsou širší prkenné dubové podlahy a plantážní okenice a dům je vybaven prostorovým zvukem. Dobře vybavená, otevřená kuchyně uspokojí šéfkuchaře ve vašem životě a se dvěma velkými ostrůvky, dvěma dřezy, vestavěnou mikrovlnnou troubou, plynovým sporákem KitchenAid s osmi hořáky a chladičem vína je ideální pro každodenní aktivity a epickou zábavu. Kuchyně se otevírá do pracovny, kde zděný krb na dřevo vytváří útulné místo pro setkávání v prostorné místnosti s kazetovými stropy. Vzor kazetových stropů jídelny jí dodává výrazný, moderní šmrnc. Apartmá majitele se nachází na hlavním patře a nabízí nádherný výhled na 18. a 1. jamku. Koupelnová souprava zahrnuje akrylátovou oválnou vanu Barclay Pilar s baterií Rubinet – a kombinace zrcadel, osvětlení a obkladů evokuje klid. Naproti apartmá majitele najdete prádelnu s velkým umyvadlem, dvěma místy pro skládání a velkorysým prostorem ve skříňce. V patře jsou tři prostorné ložnice s vlastní koupelnou s dvojitými umyvadly a krásnými prvky. V patře je také soukromá pracovna/zábavní místnost, kterou si hosté mohou užít nebo rodinní příslušníci využít pro každodenní útěk. Úžasný areál zahrnuje venkovní kuchyni, terasu, upravené ohniště a zastíněnou verandu. Najděte si ideální místo, kde se můžete kochat malebnými výhledy na golfové hřiště a západy slunce. Kupující je povinen si při uzavření zakoupit prémiové členství v hodnotě 72 000 USD. Rezervace u jezera Keowee nabízí vybavení za více než 100 milionů dolarů a nedávno oznámené přírůstky zahrnují 12jamkové hřiště s parem 3, sportovní antuky a nové vybavení plánované s novým vlastníkem. Toto je vaše příležitost vlastnit skutečně pozoruhodné útočiště.
Located on a private cul-de-sac, this modern mountain/lake craftsman home was designed by acclaimed architect Jim Samsel and professionally decorated by interior designer Susan Nilsson. The property is meticulously landscaped with hearty, lush Zoysia grass and a thoughtful, natural-looking variety of redbuds, burning bush, and magnolias juxtaposed beautifully with ornamental trees and framed mature boxwoods. Board and batten and Hardie Board make for a durable exterior with a look of pastoral grandeur. Flagstone, granite stonework, and a newer DaVinci Black Oak roof contribute to a striking aesthetic established by the triangular architecture. The solid wooden double doors provide an expansive welcome while a subtle color palette paired with artful wallcoverings immediately gives you the sense you’ve entered a special space.Throughout the interior, there are wider plank oak floors and plantation shutters, and the home is equipped with surround sound. The well-appointed, open kitchen satisfies the chef in your life, and with two large islands, two sinks, a built-in microwave, a KitchenAid eight-burner gas range, and a wine chiller, it’s ideal for daily activities and epic entertaining. The kitchen opens to the den where a masonry wood-burning fireplace creates a cozy gathering place within an ample room with coffered ceilings.The pattern of the dining room’s coffered ceilings gives it a distinctive, modern flair. Located on the main level, the owner’s suite offers a stunning view of the 18th and 1st hole. The bathroom suite includes a Barclay Pilar acrylic oval tub with a Rubinet faucet—and the mirrors, lighting, and tile combination evoke tranquility. Across from the owner’s suite, you’ll find a laundry room with a large sink, two spots for folding, and generous cabinet space. Upstairs, there are three sizeable bedrooms with en suites featuring double sinks and lovely touches. Also upstairs is a private den/entertainment room for guests to enjoy or family members to utilize for an everyday escape. The amazing grounds include an outdoor kitchen, a terrace, a landscaped firepit area, and a screened-in porch. Find your perfect place to soak in scenic vistas of the golf course and the sunsets. The buyer is required to purchase a $72,000 premier membership at closing. The Reserve at Lake Keowee offers over $100 million in amenities, and recently announced additions include a 12-hole, par-3 course, sporting clays, plus new amenities planned with new ownership. This is your opportunity to own a truly remarkable retreat.
Ссылка:
EDEN-T97657273
Страна:
US
Город:
Sunset
Почтовый индекс:
29685
Категория:
Жилая
Тип сделки:
Продажа
Тип недвижимости:
Дом
Площадь:
327 м²
Участок:
3 845 м²
Комнат:
1
Спален:
4
Ванных:
5
Этаж:
2
Парковка:
1





