138 187 403 RUB
КАРТИНКИ ЗАГРУЖАЮТСЯ...
Дом (Продажа)
Ссылка:
EDEN-T97632455
/ 97632455
Ссылка:
EDEN-T97632455
Страна:
FR
Город:
Yvrac
Почтовый индекс:
33370
Категория:
Жилая
Тип сделки:
Продажа
Тип недвижимости:
Дом
Площадь:
330 м²
Участок:
7 890 м²
Комнат:
8
Спален:
4
Ванных:
3
ПОХОЖИЕ ОБЪЯВЛЕНИЯ
ЦЕНЫ ЗА М² НЕДВИЖИМОСТИ В СОСЕДНИХ ГОРОДАХ
| Город |
Сред. цена м2 дома |
Сред. цена м2 квартиры |
|---|---|---|
| Лормон | - | 335 885 RUB |
| Амбарес-э-Лаграв | 286 211 RUB | - |
| Бордо | 518 903 RUB | 510 775 RUB |
| Ле-Буска | 591 249 RUB | 534 781 RUB |
| Брюж | 509 882 RUB | 403 231 RUB |
| Сент-Андре-де-Кюбзак | 236 728 RUB | - |
| Вильнав-д’Орнон | 402 211 RUB | 422 747 RUB |
| Эизин | 413 698 RUB | 434 438 RUB |
| Мериньяк | 459 087 RUB | 407 286 RUB |
| Пессак | 432 936 RUB | 463 717 RUB |
| Градиньян | 417 815 RUB | 523 717 RUB |
| Либурн | 257 439 RUB | 267 835 RUB |
| Сеста | 394 561 RUB | - |
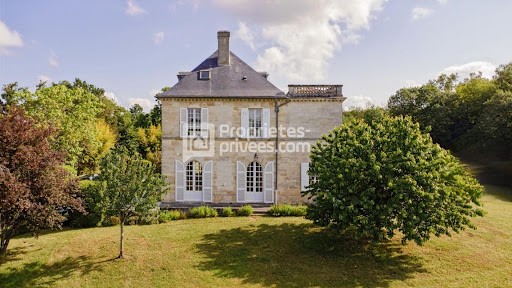
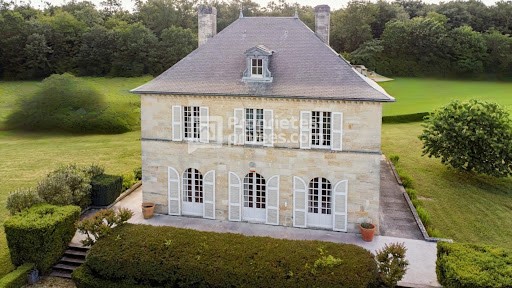
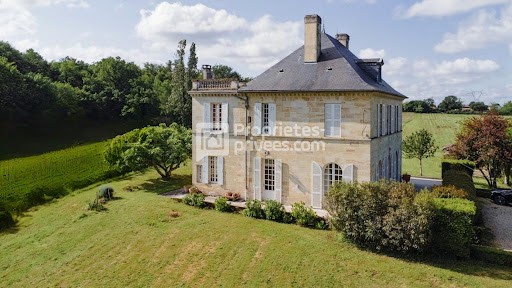
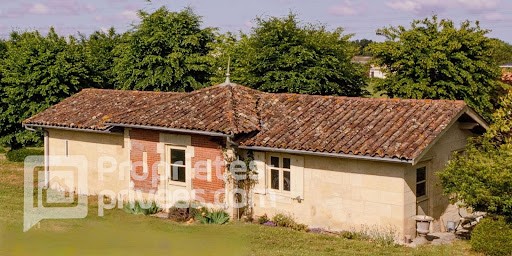
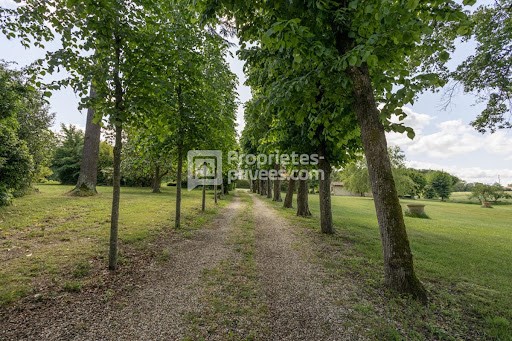

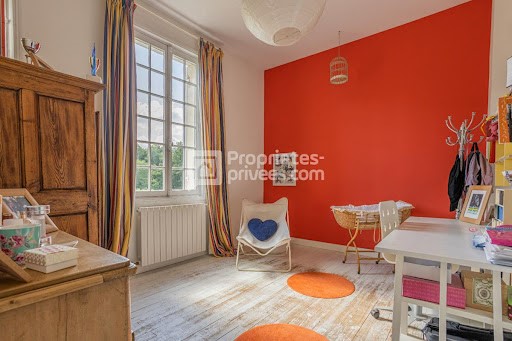
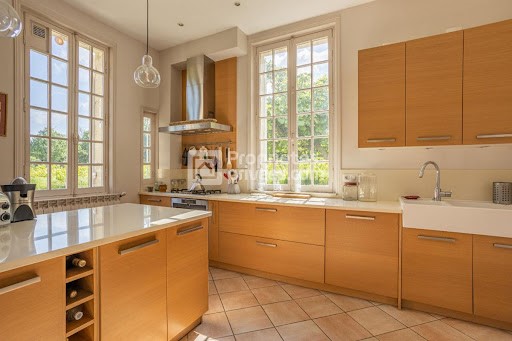
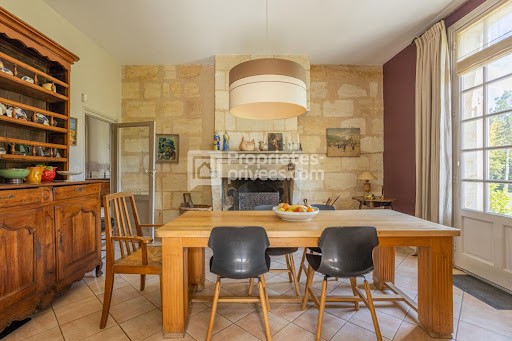


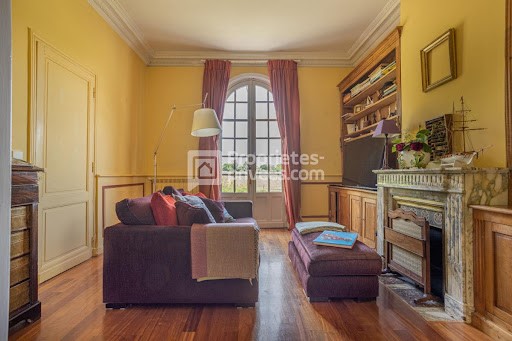
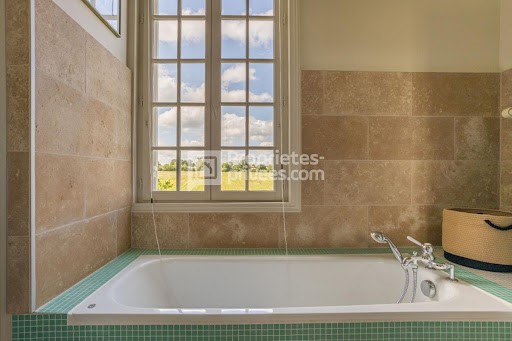
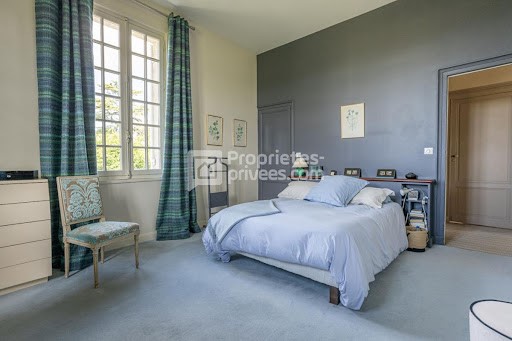
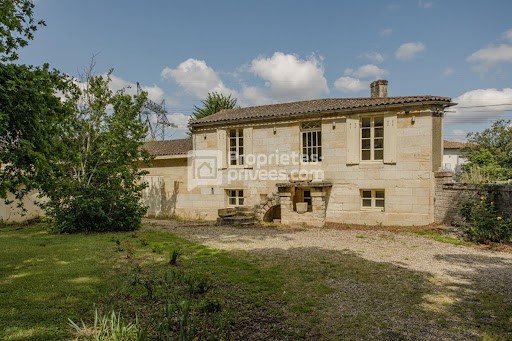

Only 12 kilometers from the Place de la Bourse and the historic center of Bordeaux, discover an exceptional property presented by Christel MILCAN. This nineteenth century bourgeois residence, with an impressive surface area of more than 350m², is sold with a small stone house of 70 m² and its majestic park of 7500 m².
Key features:
Living area : 350m²
Outbuilding convertible into a guest house of 70 m²
7500 m² park
Nineteenth century charm preserved
Strategic location close to the historic center
Detailed Description:
On the ground floor, the discreet entrance at the back of the house, shaded by fig trees, leads directly to a modern and elegant kitchen. The dining room, adorned with a stone fireplace, offers a harmonious transition between the old and the new. The large living room of 50 m², facing south-west, benefits from exceptional luminosity thanks to large windows offering a panoramic view of the gardens, and allows you to enjoy the sunset in the evening. A cosy living room with fireplace and an office with built-in bookcases complete the ground floor.
Upstairs, a magnificent solid oak staircase leads to two large, bright bedrooms facing east, offering views of the vineyards and woods. These rooms have walk-in closets and share a spacious bathroom with bathtub and single sink. A third bedroom, facing west, is connected to a bathroom with two period ceramic sinks and an oak floor floor. On the other side of the landing, the master suite offers a dressing room and a sumptuous bathroom with walk-in shower, bathtub and double sink. A few steps up, under the eaves, a partially landscaped space of more than 50m² offers the possibility of creating a play area for children or 1 to 2 additional bedrooms.
In the basement, a stone cellar of nearly 40 m², divided into 3 spaces, serves as a laundry room, boiler room and storage.
A short walk from the house, a charming stone house of over 70m², completely renovated, currently used as a garage, could easily be transformed into a guest house or offices, offering exceptional versatility to this property.
This house is full of surprises and adapts to all projects, whether it is a family residence, a wine estate, a bed and breakfast or even a hotel-restaurant.
Possibility of acquiring outbuildings of about 600 m² at the end of the property including a house, offices, storage cellars and others. Price on request.
Contact Christel Milcan now at ... or by email at ... for a visit and let yourself be seduced by the charm and infinite potential of this exceptional property.
DPE: Class D - GHG: D
Estimated average annual energy expenditure for standard use based on energy prices for the year: between
2,770 euros and 3,800 euros.
Price: 1 352 000 euros Agency fees to be paid by the Seller.
To visit and assist you in your project, contact Christel MILCAN, at ... or by email at ...
According to article L.561.5 of the Monetary and Financial Code, for the organization of the visit, you will be asked to present an identity document.
This sale is guaranteed for 12 months.
This advertisement has been written under the editorial responsibility of Christel MILCAN acting under the status of commercial agent registered with the RSAC bordeaux 898663455 with the SAS PROPRIETES PRIVEES, with a capital of 40,000 euros, ZAC LE CHÊNE FERRÉ - 44 ALLÉE DES CINQ CONTINENTS 44120 VERTOU; SIRET ... , RCS Nantes. Professional card for transactions on buildings and business assets (T) and Real Estate Management (G) n° CPI ... issued by the Nantes - Saint Nazaire Chamber of Commerce and Industry. Escrow account n° ... BPA SAINT-SEBASTIEN-SUR-LOIRE (44230); GALIAN guarantee - 89 rue de la Boétie, 75008 Paris - n°28137 J for 2,000,000 euros for T and 120,000 euros for G. Professional liability insurance by MMA Entreprise policy n°120.137.405
Mandate ref: 331029 - The professional guarantees and secures your real estate project. Christel MILCAN (EI) Commercial Agent - RSAC number: bordeaux 898663455 - .
Information on the risks to which this property is exposed is available on the Géorisques website: ... geohazards. Govt. fr Показать больше Показать меньше Christel MILCAN vous présente une Demeure Bourgeoise du XIXème siècle avec Parc et ses dépendances.
A seulement 12 kilomètres de la Place de la Bourse et du centre historique de Bordeaux, découvrez une propriété d'exception présentée par Christel MILCAN. Cette demeure bourgeoise du XIXème siècle, d'une superficie impressionnante de plus de 350m², est vendue avec une maisonnette en pierre de 70 m² et son parc majestueux de 7500 m².
Caractéristiques Principales :
Surface habitable : 350m²
Dépendance aménageable en maison d'invité de 70 m²
Parc de 7500 m²
Charme du XIXème siècle préservé
Emplacement stratégique à proximité du centre historique
Description Détaillée :
Au rez-de-chaussée, l'entrée discrète à l'arrière de la maison, ombragée par des figuiers, conduit directement à une cuisine moderne et élégante. La salle à manger, ornée d'une cheminée en pierre, offre une transition harmonieuse entre l'ancien et le moderne. Le vaste séjour traversant de 50 m², orienté sud-ouest, bénéficie d'une luminosité exceptionnelle grâce à de larges fenêtres offrant une vue panoramique sur les jardins, et vous permet de profiter du coucher de soleil en soirée. Un salon douillet avec cheminée et un bureau avec bibliothèques intégrées complètent le rez-de-chaussée.
A l'étage, un magnifique escalier en chêne massif mène à deux grandes chambres lumineuses orientées vers l'est, offrant une vue sur les vignes et les bois. Ces chambres disposent de dressings et partagent une salle de bain spacieuse avec baignoire et simple vasque. Une troisième chambre, orientée à l'ouest, est reliée à une salle de bain avec deux vasques en céramique d'époque et un plancher en chêne au sol. De l'autre côté du palier, la suite parentale offre un dressing et une salle d'eau somptueuse avec douche à l'italienne, baignoire et double vasque. Quelques marches plus haut, sous les combles, un espace de plus de 50m² partiellement aménagé offre la possibilité de créer un espace de jeu pour les enfants ou 1 à 2 chambres supplémentaires.
Au sous-sol, une cave en pierre de près de 40 m², divisée en 3 espaces, sert de buanderie, de chaufferie et de stockage.
A quelques pas de la maison, une charmante maison en pierre de plus de 70m², entièrement rénovée, actuellement utilisée comme garage, pourrait facilement être transformée en maison d'invités ou en bureaux, offrant une polyvalence exceptionnelle à cette propriété.
Cette maison regorge de surprises et s'adapte à tous les projets, qu'il s'agisse d'une résidence familiale, d'une propriété viticole, de chambres d'hôtes ou même d'un hôtel-restaurant.
Possibilité d'acquérir des dépendances de 600 m² environ en bout de propriété comprenant une maison d'habitation, des bureaux, des chais de stockage et autres. Prix sur demande.
Contactez Christel Milcan dès maintenant au ... ou par courriel à ... pour une visite et laissez-vous séduire par le charme et le potentiel infini de cette propriété exceptionnelle.
DPE: Classe D - GES: D
Montant moyen estimé des dépenses annuelles d'énergie pour un usage standard établi à partir des prix de l'énergie de l'année : entre
2 770 euros et 3 800 euros.
Prix: 1 352 000 euros Honoraires à la charge du Vendeur.
Pour visiter et vous accompagner dans votre projet, contactez Christel MILCAN, au ... ou par courriel à ...
Selon l'article L.561.5 du Code Monétaire et Financier, pour l'organisation de la visite, la présentation d'une pièce d'identité vous sera demandée.
Cette vente est garantie 12 mois.
Cette présente annonce a été rédigée sous la responsabilité éditoriale de Christel MILCAN agissant sous le statut d'agent commercial immatriculé au RSAC bordeaux 898663455 auprès de la SAS PROPRIETES PRIVEES, au capital de 40 000 euros, ZAC LE CHÊNE FERRÉ - 44 ALLÉE DES CINQ CONTINENTS 44120 VERTOU; SIRET ... , RCS Nantes. Carte professionnelle Transactions sur immeubles et fonds de commerce (T) et Gestion immobilière (G) n° CPI ... délivrée par la CCI Nantes - Saint Nazaire. Compte séquestre n° ... BPA SAINT-SEBASTIEN-SUR-LOIRE (44230) ; Garantie GALIAN - 89 rue de la Boétie, 75008 Paris - n°28137 J pour 2 000 000 euros pour T et 120 000 euros pour G. Assurance responsabilité civile professionnelle par MMA Entreprise n° de police 120.137.405
Mandat réf : 331029 - Le professionnel garantit et sécurise votre projet immobilier.
Christel MILCAN (EI) Agent Commercial - Numéro RSAC : bordeaux 898663455 - .
Les informations sur les risques auxquels ce bien est exposé sont disponibles sur le site Géorisques : ... georisques. gouv. fr Christel MILCAN presents a nineteenth century bourgeois residence with park and its outbuildings.
Only 12 kilometers from the Place de la Bourse and the historic center of Bordeaux, discover an exceptional property presented by Christel MILCAN. This nineteenth century bourgeois residence, with an impressive surface area of more than 350m², is sold with a small stone house of 70 m² and its majestic park of 7500 m².
Key features:
Living area : 350m²
Outbuilding convertible into a guest house of 70 m²
7500 m² park
Nineteenth century charm preserved
Strategic location close to the historic center
Detailed Description:
On the ground floor, the discreet entrance at the back of the house, shaded by fig trees, leads directly to a modern and elegant kitchen. The dining room, adorned with a stone fireplace, offers a harmonious transition between the old and the new. The large living room of 50 m², facing south-west, benefits from exceptional luminosity thanks to large windows offering a panoramic view of the gardens, and allows you to enjoy the sunset in the evening. A cosy living room with fireplace and an office with built-in bookcases complete the ground floor.
Upstairs, a magnificent solid oak staircase leads to two large, bright bedrooms facing east, offering views of the vineyards and woods. These rooms have walk-in closets and share a spacious bathroom with bathtub and single sink. A third bedroom, facing west, is connected to a bathroom with two period ceramic sinks and an oak floor floor. On the other side of the landing, the master suite offers a dressing room and a sumptuous bathroom with walk-in shower, bathtub and double sink. A few steps up, under the eaves, a partially landscaped space of more than 50m² offers the possibility of creating a play area for children or 1 to 2 additional bedrooms.
In the basement, a stone cellar of nearly 40 m², divided into 3 spaces, serves as a laundry room, boiler room and storage.
A short walk from the house, a charming stone house of over 70m², completely renovated, currently used as a garage, could easily be transformed into a guest house or offices, offering exceptional versatility to this property.
This house is full of surprises and adapts to all projects, whether it is a family residence, a wine estate, a bed and breakfast or even a hotel-restaurant.
Possibility of acquiring outbuildings of about 600 m² at the end of the property including a house, offices, storage cellars and others. Price on request.
Contact Christel Milcan now at ... or by email at ... for a visit and let yourself be seduced by the charm and infinite potential of this exceptional property.
DPE: Class D - GHG: D
Estimated average annual energy expenditure for standard use based on energy prices for the year: between
2,770 euros and 3,800 euros.
Price: 1 352 000 euros Agency fees to be paid by the Seller.
To visit and assist you in your project, contact Christel MILCAN, at ... or by email at ...
According to article L.561.5 of the Monetary and Financial Code, for the organization of the visit, you will be asked to present an identity document.
This sale is guaranteed for 12 months.
This advertisement has been written under the editorial responsibility of Christel MILCAN acting under the status of commercial agent registered with the RSAC bordeaux 898663455 with the SAS PROPRIETES PRIVEES, with a capital of 40,000 euros, ZAC LE CHÊNE FERRÉ - 44 ALLÉE DES CINQ CONTINENTS 44120 VERTOU; SIRET ... , RCS Nantes. Professional card for transactions on buildings and business assets (T) and Real Estate Management (G) n° CPI ... issued by the Nantes - Saint Nazaire Chamber of Commerce and Industry. Escrow account n° ... BPA SAINT-SEBASTIEN-SUR-LOIRE (44230); GALIAN guarantee - 89 rue de la Boétie, 75008 Paris - n°28137 J for 2,000,000 euros for T and 120,000 euros for G. Professional liability insurance by MMA Entreprise policy n°120.137.405
Mandate ref: 331029 - The professional guarantees and secures your real estate project. Christel MILCAN (EI) Commercial Agent - RSAC number: bordeaux 898663455 - .
Information on the risks to which this property is exposed is available on the Géorisques website: ... geohazards. Govt. fr