164 100 569 RUB
4 сп
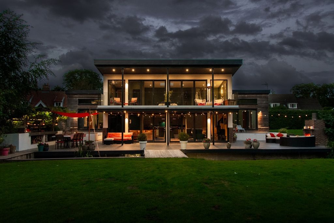
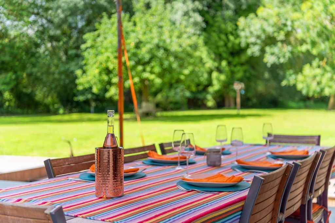
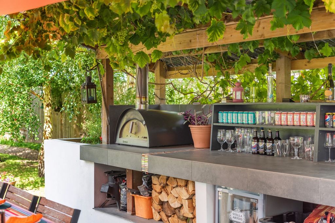
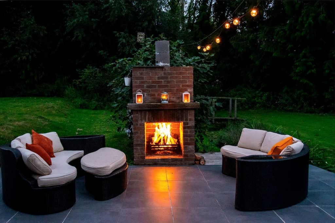
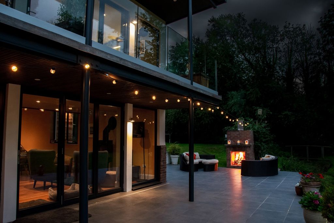
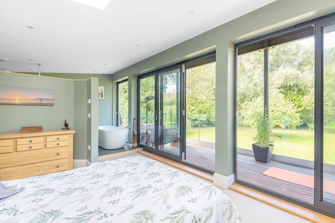
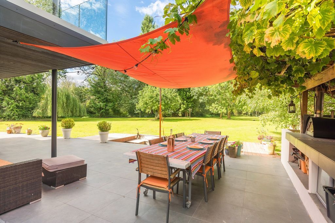
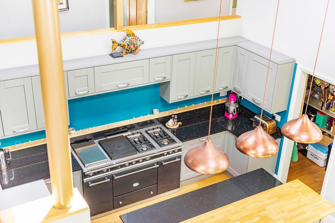
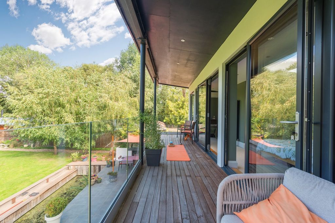
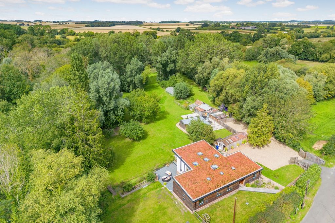
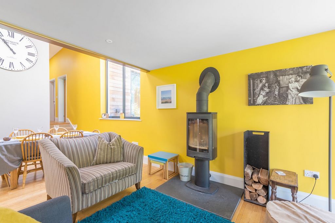
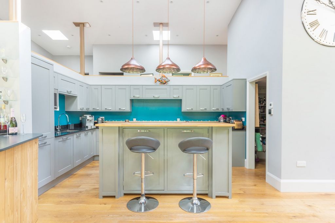
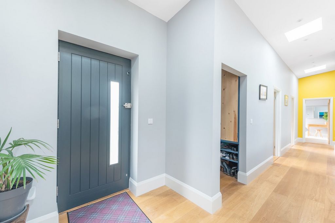
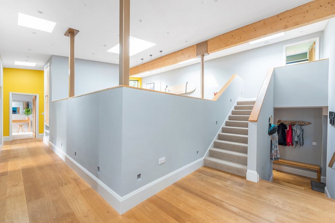
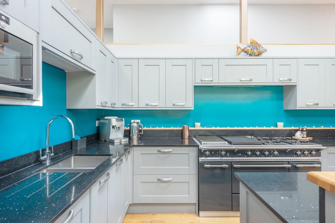
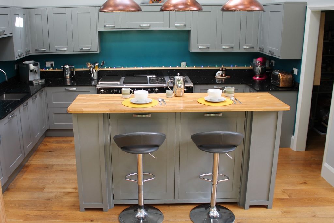
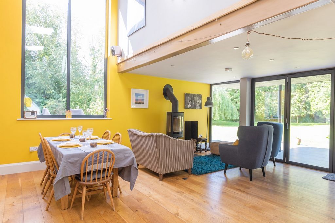
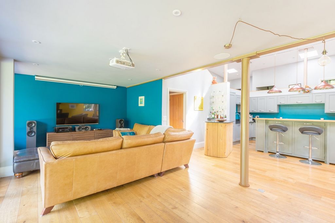
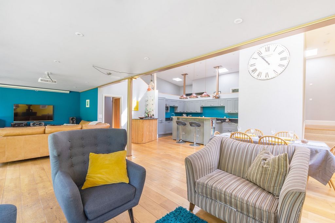
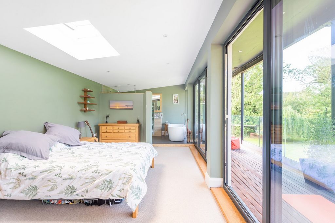
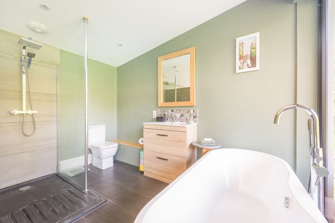
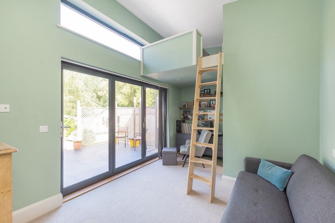
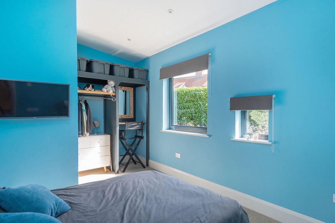
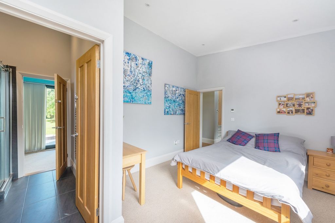
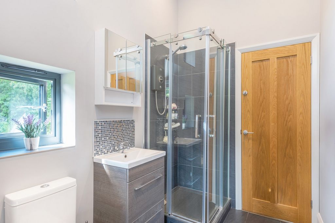
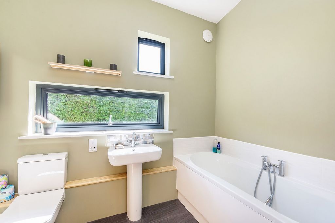
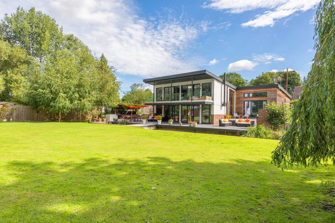
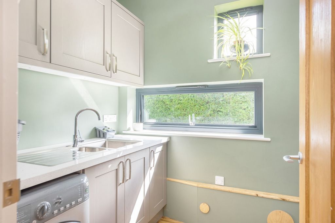
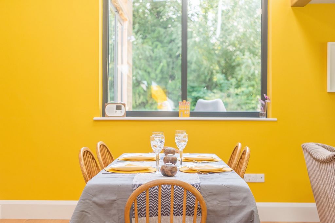
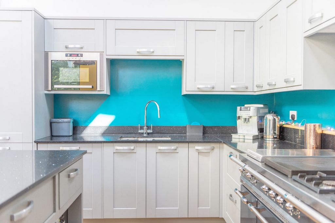
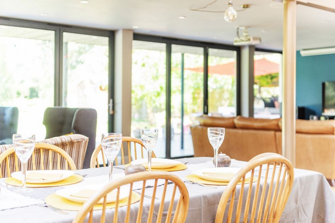
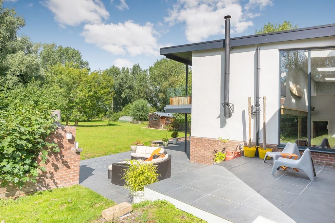
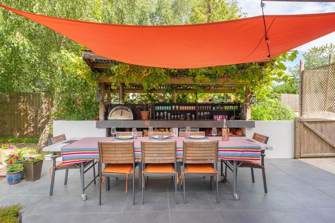
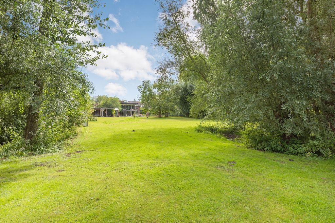
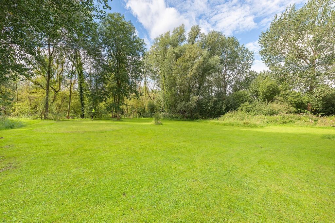
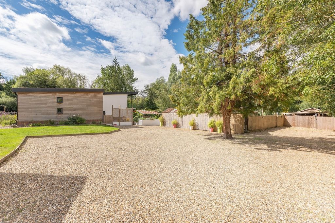
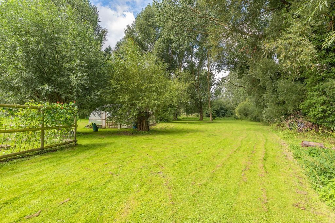
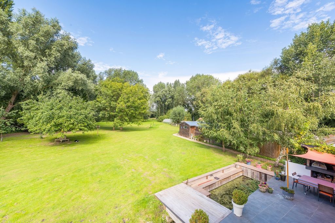
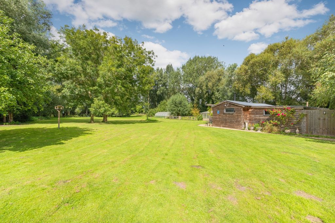
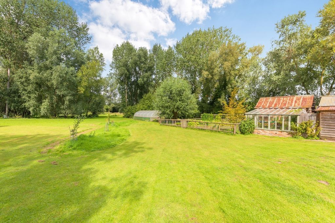
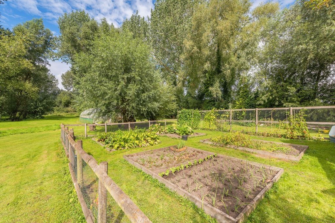
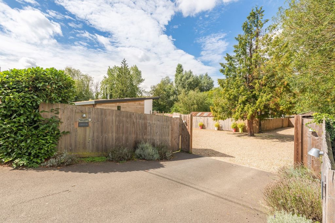
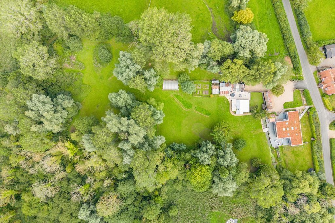
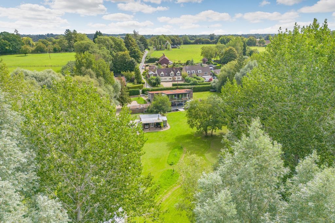
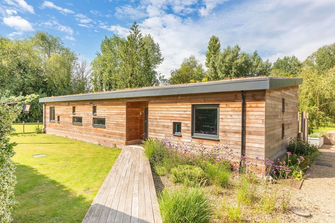
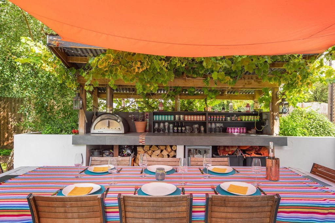
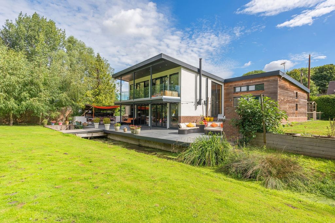
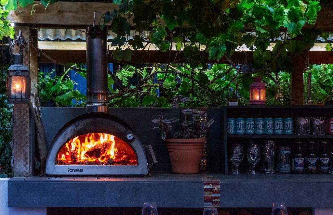
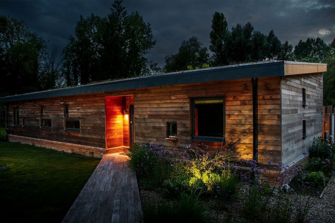
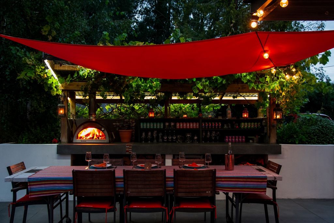
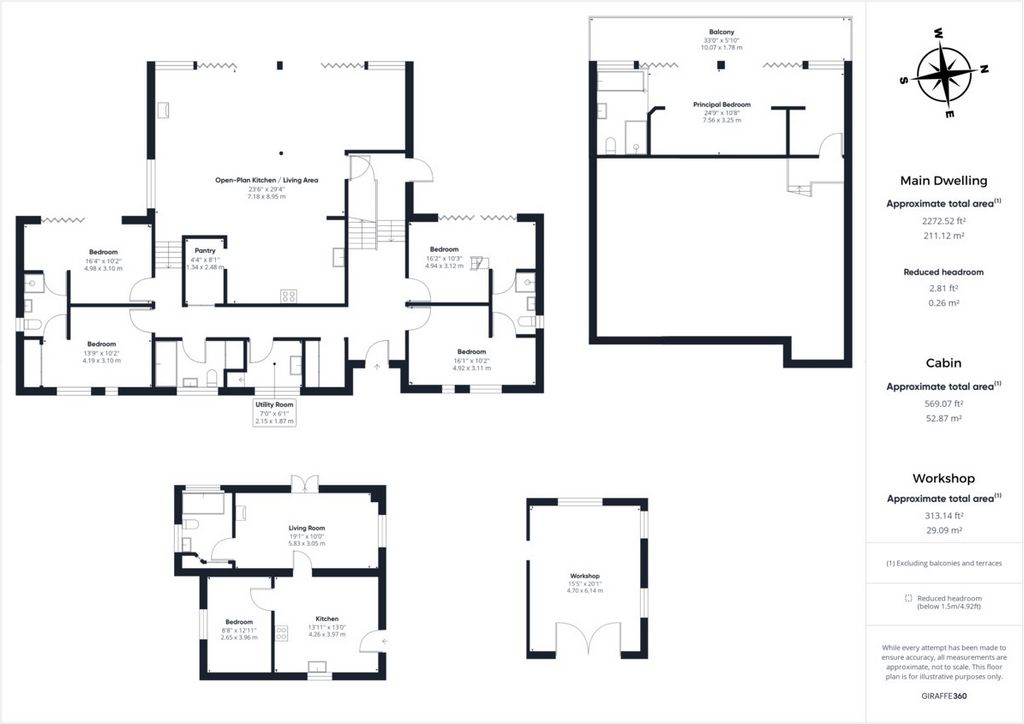
STEP INSIDE From your first step into Ponderosa be prepared for a wealth of pure luxurious accommodation. This impeccably presented home has been finished to a high standard and allows for stylish and sophisticated living. Designed with utmost care and attention to detail, this stunning home offers a truly unique living experience. This eco home with vegetated (green) roof is accessed via a timber plinth pathway with inset LED lighting. Composite external door to reception hallway with hardwood flooring and recessed LED lighting. A boot room provides useful storage. Storage cupboard which also houses the under floor heating controls. LIVING Stairs descending to lower ground floor opening into the open plan living space comprising sitting room with Alpine style wood burner, dining area and Shaker style kitchen with walk-in pantry. This property firmly raises the bar when you step into this breath-taking kitchen/dining/living space, which has been created by an innovating and striking concept which cleverly incorporates the kitchen, dining and entertaining area with a wonderful living space.
The kitchen affords an extensive range of eye-level and floor standing cabinets with complimentary dark granite preparation surfaces over. Range cooker featuring gas burners and covered hot plate, integrated dish washer and fridge/freezer. Breakfast bar with storage under and feature pendulum lights over. Stable composite door to sun/dining terrace. Bi-fold doors to gardens. This impressive property boasts CAT5 cabling and built-in speaker system. SLEEPING AND BATHINGPrincipal bedroom featuring dressing area and en-suite. Full height windows and doors to a spectacular balcony affording delightful views over the grounds.
A further four bedrooms benefit from an abundance of built in wardrobe storage space. The bedrooms interconnect via Jack & Jill bathrooms incorporating low level WC, shower cubicles, and hand wash basins.
The mezzanine bedroom is just splendid! Teenagers dream. This has access via bi-folds to the grounds.
The reverse level configuration ensures that all spaces have been configurated to take full advantage of the views that stretch across the property's grounds.
STEP OUTSIDE CABIN Unit providing self-contained accommodation with kitchen, sitting room, bedroom, and bathroom. Currently used as a home office and private accommodation for visiting friends and familyGARDENS Timber gates open to the expansive shingled driveway, providing parking for several vehicles. Lawned garden to the front with timber shed housing meters. Located further to the side are the high-temperature Daikin Air-source heat pumps. Adjacent from the drive is a large storage shed with outline planning for a cart lodge post demolition of the existing structure.Further along you will find a large workshop, greenhouse with enclosed vegetable plots and a polytunnel for the green-fingered. To the rear of the property are formal sun/dining terraces extending to a fabulous outdoor kitchen and BBQ enclosure. The natural running stream gives life to the feature pond which embellishes this outdoor space with peace and tranquility. Glorious lawned grounds extend beyond to delight the soul.
SERVICES Air-Source Heat Pump
Mains Electric
Mains Water & Sewerage
FFTP – Full fibre to premisesFreehold
Council Tax Band - TBC
EPC Rating - C
Features:
- Garden
- Balcony
- Parking Показать больше Показать меньше PONDEROSA A remarkable, contemporary residence set in an exclusive enclave in the heart of Suffolk. This individually designed property utilises the natural sloping nature of the plot which is approximately 3 acres (stms). Without doubt Ponderosa is a delight throughout. Truly a home to fall in love with. Freehold. Pakenham is a very desirable village with a thriving local community and facilities which include an excellent local shop, post office, village hall and a public house. There is a church and the village is best known as "the village of two mills" with its historic water mill and windmill. Pakenham is situated approximately 5 miles to the north east of Bury St Edmunds and 11 miles from the market town of Stowmarket with its main line rail link to London Liverpool Street station. Ixworth is a thriving village offering a superb range of local facilities rarely found in villages of today, including doctor's surgery, shops, restaurant, two public houses, church and free school. A number of country circular walks are adjacent to the property. Bury St Edmunds, just 10 minutes drive away, with 1,000 years of history to explore, offers award-winning restaurants, café and casual dining. The historic Cathedral of St Edmundsbury, once one of the most important monasteries in medieval Europe, set in the elegant surroundings of the Abbey Gardens is a centre piece for the town. There is fantastic shopping, annual festivals, and stunning parks. The Apex and Theatre Royal host a variety of live productions along with two cinema's provide excellent entertainment for all ages. Bury St Edmunds is truly 'a jewel in the crown of Suffolk'.
STEP INSIDE From your first step into Ponderosa be prepared for a wealth of pure luxurious accommodation. This impeccably presented home has been finished to a high standard and allows for stylish and sophisticated living. Designed with utmost care and attention to detail, this stunning home offers a truly unique living experience. This eco home with vegetated (green) roof is accessed via a timber plinth pathway with inset LED lighting. Composite external door to reception hallway with hardwood flooring and recessed LED lighting. A boot room provides useful storage. Storage cupboard which also houses the under floor heating controls. LIVING Stairs descending to lower ground floor opening into the open plan living space comprising sitting room with Alpine style wood burner, dining area and Shaker style kitchen with walk-in pantry. This property firmly raises the bar when you step into this breath-taking kitchen/dining/living space, which has been created by an innovating and striking concept which cleverly incorporates the kitchen, dining and entertaining area with a wonderful living space.
The kitchen affords an extensive range of eye-level and floor standing cabinets with complimentary dark granite preparation surfaces over. Range cooker featuring gas burners and covered hot plate, integrated dish washer and fridge/freezer. Breakfast bar with storage under and feature pendulum lights over. Stable composite door to sun/dining terrace. Bi-fold doors to gardens. This impressive property boasts CAT5 cabling and built-in speaker system. SLEEPING AND BATHINGPrincipal bedroom featuring dressing area and en-suite. Full height windows and doors to a spectacular balcony affording delightful views over the grounds.
A further four bedrooms benefit from an abundance of built in wardrobe storage space. The bedrooms interconnect via Jack & Jill bathrooms incorporating low level WC, shower cubicles, and hand wash basins.
The mezzanine bedroom is just splendid! Teenagers dream. This has access via bi-folds to the grounds.
The reverse level configuration ensures that all spaces have been configurated to take full advantage of the views that stretch across the property's grounds.
STEP OUTSIDE CABIN Unit providing self-contained accommodation with kitchen, sitting room, bedroom, and bathroom. Currently used as a home office and private accommodation for visiting friends and familyGARDENS Timber gates open to the expansive shingled driveway, providing parking for several vehicles. Lawned garden to the front with timber shed housing meters. Located further to the side are the high-temperature Daikin Air-source heat pumps. Adjacent from the drive is a large storage shed with outline planning for a cart lodge post demolition of the existing structure.Further along you will find a large workshop, greenhouse with enclosed vegetable plots and a polytunnel for the green-fingered. To the rear of the property are formal sun/dining terraces extending to a fabulous outdoor kitchen and BBQ enclosure. The natural running stream gives life to the feature pond which embellishes this outdoor space with peace and tranquility. Glorious lawned grounds extend beyond to delight the soul.
SERVICES Air-Source Heat Pump
Mains Electric
Mains Water & Sewerage
FFTP – Full fibre to premisesFreehold
Council Tax Band - TBC
EPC Rating - C
Features:
- Garden
- Balcony
- Parking PONDEROSA Uma residência notável e contemporânea situada em um enclave exclusivo no coração de Suffolk. Esta propriedade individualmente projetada utiliza a natureza inclinada natural do terreno, que é de aproximadamente 3 acres (stms). Sem dúvida, Ponderosa é uma delícia por toda parte. Verdadeiramente um lar para se apaixonar. Freehold. Pakenham é uma vila muito desejável com uma comunidade local próspera e instalações que incluem uma excelente loja local, correios, salão da vila e uma casa pública. Há uma igreja e a vila é mais conhecida como "a aldeia de dois moinhos" com seu moinho de água histórico e moinho de vento. Pakenham está situado a aproximadamente 5 milhas a nordeste de Bury St Edmunds e 11 milhas da cidade mercantil de Stowmarket com sua ligação ferroviária de linha principal para a estação de Liverpool Street de Londres. Ixworth é uma vila próspera que oferece uma excelente variedade de instalações locais raramente encontradas em aldeias de hoje, incluindo cirurgia médica, lojas, restaurante, duas casas públicas, igreja e escola gratuita. Uma série de passeios circulares do país são adjacentes à propriedade. O Bury St Edmunds, a apenas 10 minutos de carro, com 1.000 anos de história para explorar, oferece restaurantes premiados, café e refeições casuais. A histórica Catedral de St Edmundsbury, outrora um dos mosteiros mais importantes da Europa medieval, situada no ambiente elegante dos Jardins da Abadia, é uma peça central para a cidade. Há compras fantásticas, festivais anuais e parques deslumbrantes. O Apex e o Theatre Royal recebem uma variedade de produções ao vivo, juntamente com dois cinemas que proporcionam um excelente entretenimento para todas as idades. Bury St Edmunds é verdadeiramente "uma joia da coroa de Suffolk".
STEP INSIDE Desde o seu primeiro passo em Ponderosa esteja preparado para uma riqueza de acomodações de puro luxo. Esta casa impecavelmente apresentada foi terminada com um alto padrão e permite uma vida elegante e sofisticada. Projetada com o máximo cuidado e atenção aos detalhes, esta casa deslumbrante oferece uma experiência de vida verdadeiramente única. Esta casa ecológica com telhado vegetado (verde) é acessada através de um caminho de plinto de madeira com iluminação LED embutida. Porta externa composta para corredor de recepção com piso de madeira e iluminação embutida em LED. Uma sala de inicialização fornece armazenamento útil. Armário de armazenamento que também abriga os controles de aquecimento sob o piso. VIVO Escadas que descem para o piso térreo inferior que se abrem para o espaço de estar em plano aberto composto por sala de estar com queimador de madeira de estilo alpino, área de jantar e cozinha estilo Shaker com despensa. Esta propriedade eleva firmemente a fasquia quando entra nesta cozinha/jantar/espaço de estar de tirar o fôlego, que foi criado por um conceito inovador e marcante que incorpora inteligentemente a cozinha, sala de jantar e área de entretenimento com um maravilhoso espaço de estar.
A cozinha oferece uma extensa gama de armários ao nível dos olhos e no chão com superfícies de preparação de granito escuro de cortesia. Fogão de gama com queimadores a gás e placa quente coberta, máquina de lavar louça integrada e frigorífico/congelador. Bar de pequeno-almoço com arrumos por baixo e luzes de pêndulo acesas. Porta composta estável para o terraço do sol / jantar. Portas dobradas para jardins. Esta impressionante propriedade possui cabeamento CAT5 e sistema de alto-falantes integrado. DORMIR E TOMAR BANHOQuarto principal com zona de vestir e casa de banho. Janelas e portas de altura total para uma varanda espetacular que oferece vistas encantadoras sobre o jardim.
Outros quatro quartos beneficiam de uma abundância de espaço de arrumação de roupeiro embutido. Os quartos interligam-se através de casas de banho Jack & Jill incorporando WC de nível baixo, cabines de duche e lavatórios de mão.
O quarto mezanino é simplesmente esplêndido! Os adolescentes sonham. Este tem acesso através de dobras duplas ao terreno.
A configuração de nível inverso garante que todos os espaços foram configurados para aproveitar ao máximo as vistas que se estendem pelos terrenos da propriedade.
PASSO FORA DA CABINE Unidade que oferece acomodações independentes com cozinha, sala de estar, quarto e banheiro. Atualmente usado como um escritório em casa e alojamento privado para visitar amigos e familiaresJARDINS Portões de madeira se abrem para a ampla entrada de telhas, proporcionando estacionamento para vários veículos. Jardim gramado para a frente com galpão de madeira abrigando metros. Localizadas mais ao lado estão as bombas de calor de alta temperatura Daikin Air-source. Adjacente à unidade é um grande galpão de armazenamento com esboço de planejamento para um alojamento de carrinho pós demolição da estrutura existente.Mais adiante você encontrará uma grande oficina, estufa com hortas fechadas e um politúnel para os dedos verdes. Na parte de trás da propriedade estão terraços formais para o sol/jantar que se estendem até uma fabulosa cozinha ao ar livre e churrasqueira. O córrego natural dá vida à lagoa característica que embeleza este espaço ao ar livre com paz e tranquilidade. Gloriosos terrenos gramados se estendem além para encantar a alma.
SERVIÇOS Bomba de calor de fonte de ar
Rede elétrica
Água da Rede e Esgoto
FFTP – Fibra total para as instalaçõesFreehold
Conselho de Banda Tributária - TBC
Classificação EPC - C
Features:
- Garden
- Balcony
- Parking