213 367 824 RUB
162 935 429 RUB
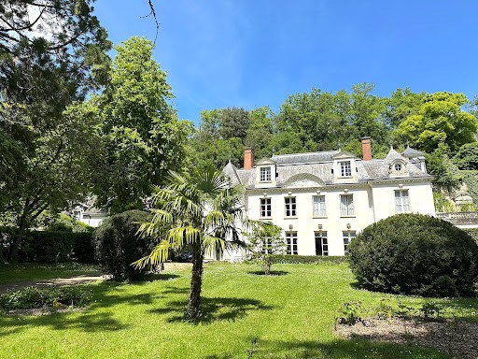
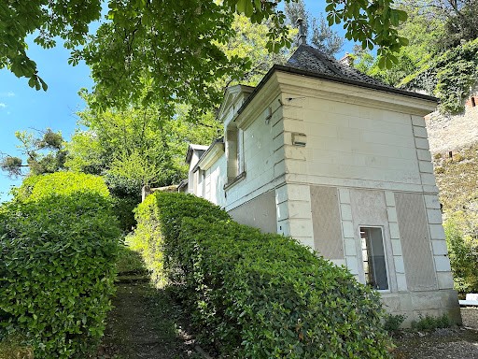
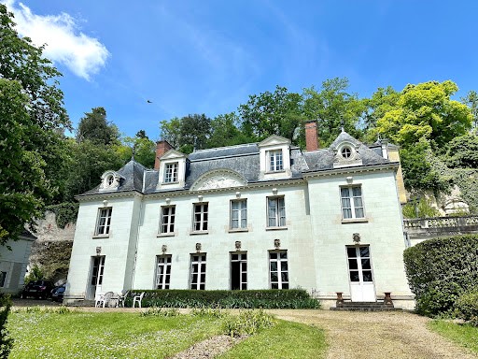
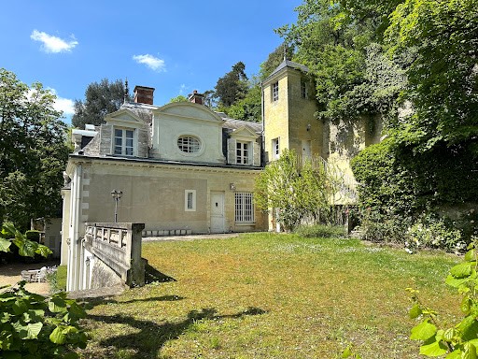
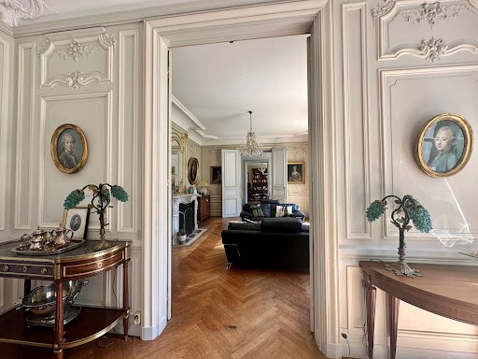
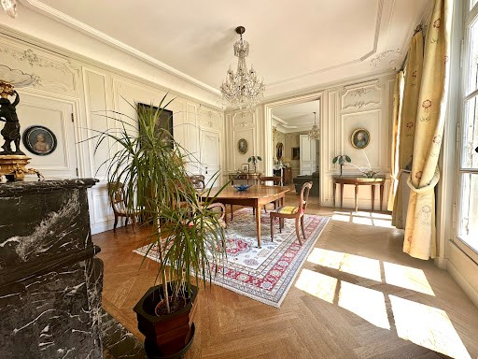
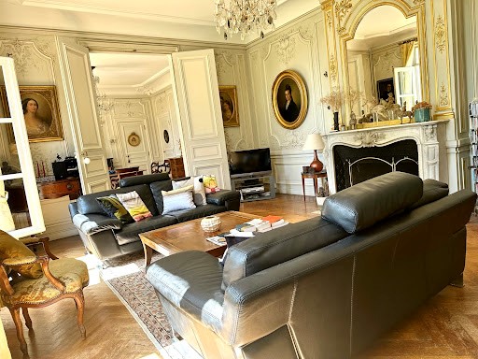
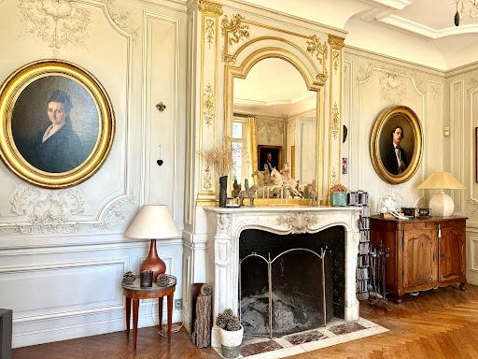
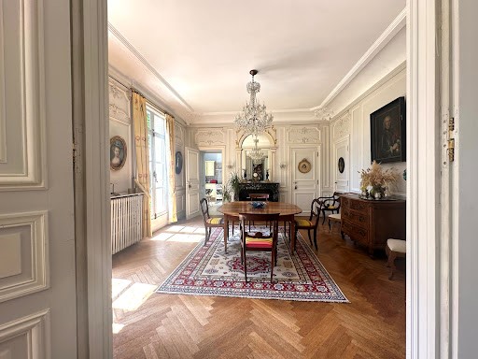
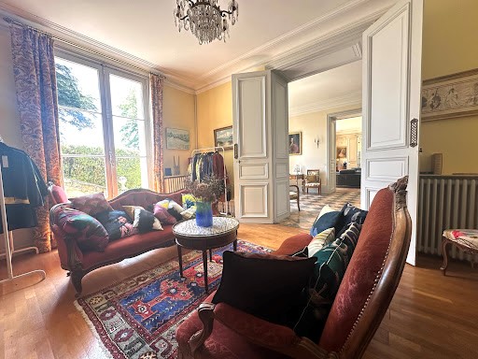
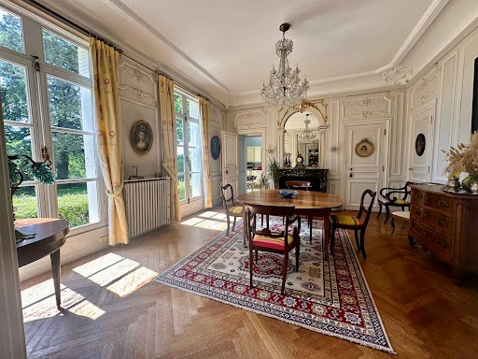
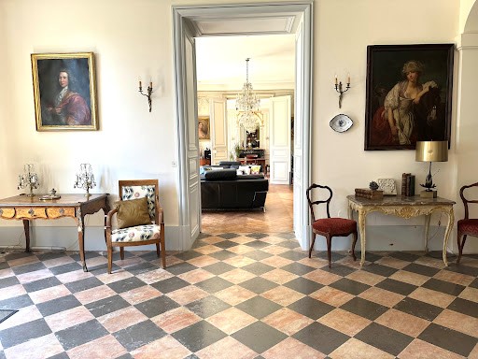
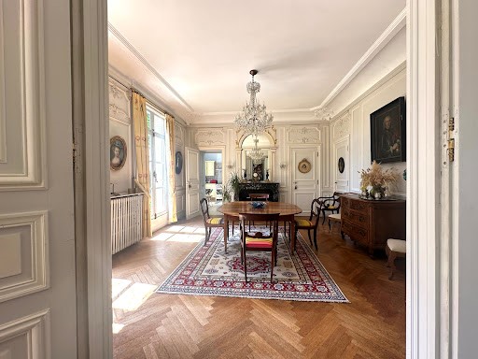
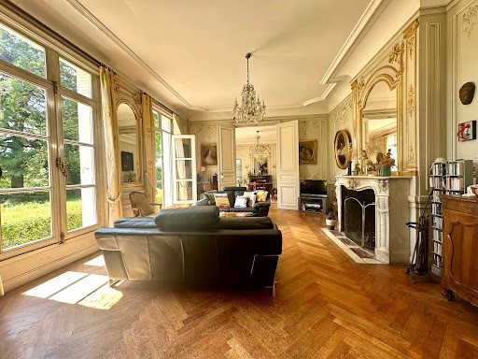
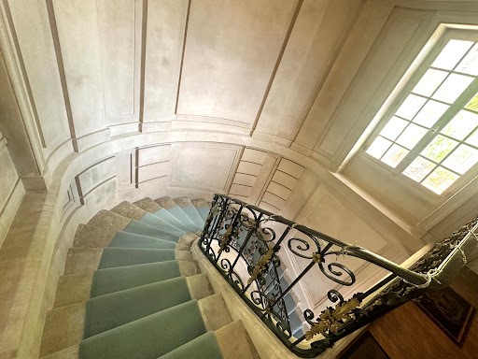
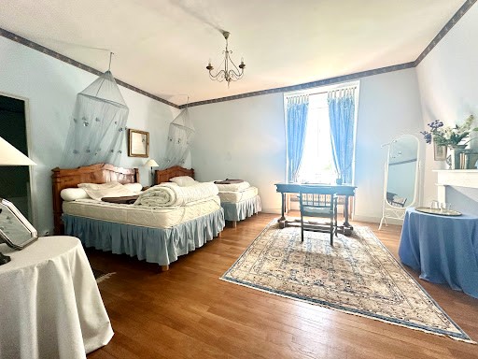
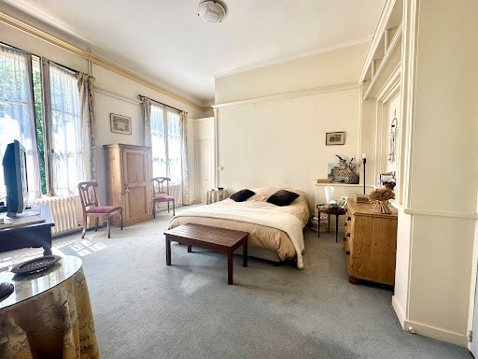
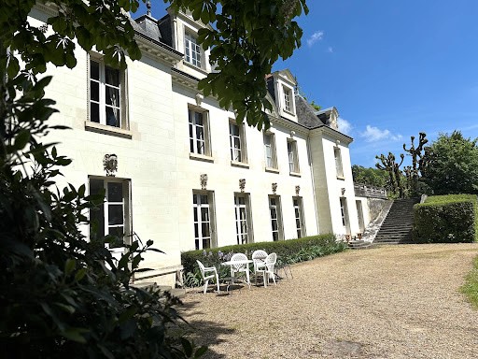
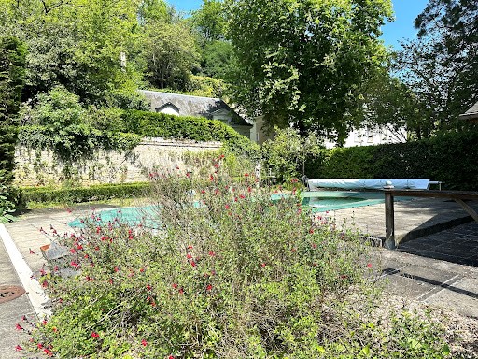
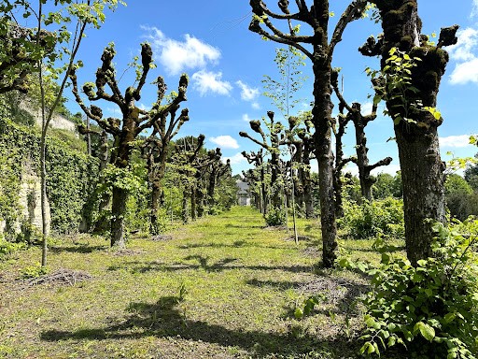
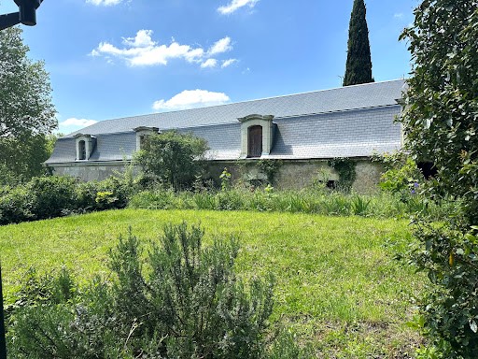
The property offers several buildings including a completely redesigned Manor House of approximately 500m², all in the elegance of yesteryear with the pleasant surprise of contemporary modernity without excess. A caretaker's house of around 60m², very pleasant for entertaining, stables of around 150m² on the ground and 150m² of attic, all to be rethought. A 15th century troglodyte chapel classified as a historic monument and a bakery from the same period. The property also offers a space a little away from a relaxation area with terrace, small chalet, heated swimming pool of 10X5 all decorated with a French garden.
The property offers two entrances, one of which opens onto an avenue of lime trees overlooking the park, the orchard without forgetting the vegetable garden. There are six cellars of around 1,000 m², all in excellent condition, each with its own daily use.
The Manor welcomes you in a vast hall offering a magnificent view of the 17th century staircase leading to a reception row of approximately 100m² (woodwork, herringbone parquet flooring, period fireplace), composed of a small intimate lounge, a large library lounge, a dining room, a very large fitted and equipped kitchen, without forgetting the service corridor with the second staircase.
The first level is served by a corridor opening onto the two staircases, each floor of the manor opens onto the exterior, all the bedrooms are equipped with WC and bathroom and VMC.
The first floor is made up of a 40m² master suite with large dressing room and bathroom, three other 25m² suites and a 30m² semi-troglodyte suite with small, fully independent living room and an office with bathroom and WC.
The upper floor is served by a wide corridor leading to a laundry room, two suites and a small 50m² apartment with living room, kitchenette, bedroom and bathroom and WC without forgetting the exit to the exterior of the domain.
The guest house is made up on the ground floor of a small A/E kitchen, a living room, on the first floor two bedrooms and a bathroom WC.
The cellars are very healthy, they each have their uses: laundry, boiler room, workshop, storage, festive cellar of 300m², tasting cellar 150m², billiard room with fireplace.
The property is served by mains drainage, town gas and heat pump.
This place is remarkable both for its history and for its ease of daily life, it is worth making a detour to discover it. Показать больше Показать меньше Cette propriété se situe au nord est de Tours centre, à 4 mn de la gare TGV, à 14 mn du centre Tours, aux portes d'un village très prisé de la vallée de la Loire.
La propriété offre plusieurs bâtiments dont un manoir d'environ 500 m² entièrement repensé, tout en élégance d'antan avec l'agréable surprise de la modernité contemporaine sans excès. Une maison de gardien d'environ 60 m² très agréable pour recevoir, des écuries sur environ 150 m² au sol et 150 m² de grenier le tout à repenser. Une chapelle du XVème troglodyte classée monument historique et une boulangerie de la même époque. La propriété offre également un espace un peu à l'écart d'un espace détente avec terrasse, petit chalet, piscine chauffée de 10 x 5 m le tout agrémenté d'un jardin à la française.
La propriété offre 2 entrées dont une ouverte sur une allée de tilleuls surplombant le parc, le verger sans oublier le potager. Les caves se dénombrent par six environ de 1 000 m² toutes en excellent état avec chacune leur utilité au quotidien.
Le manoir vous accueille dans un vaste hall offrant une vue magnifique sur l'escalier XVIIème desservant une enfilade de réception d'environ 100 m² (boiserie, parquet bâtons-rompus, cheminée d'époque), composée d'un petit salon intimiste, un grand salon bibliothèque, une salle à manger, une très grande cuisine aménagée et équipée, sans oublier le couloir de service possédant le deuxième escalier.
Le premier niveau est desservit par un couloir ouvrant sur les 2 escaliers, chaque étage du manoir s'ouvre sur les extérieurs, toutes les chambres sont équipées de WC et salle de bains et VMC.
L'étage est composé par une suite parentale de 40 m² avec grande chambre dressing et salle de bains, trois autres suites de 25 m² et une suite semi-troglodyte de 30 m² avec petit salon entièrement indépendante et un bureau avec salle d'eau WC.
L'étage supérieur desservit par un large couloir conduit vers une lingerie, deux suites et un petit appartement de 50 m² avec salon, kitchenette, chambre et salle de bains et WC sans oublier la sortie sur l'extérieur de domaine.
La maison d'amis se compose en rez-de-chaussée d'une petite cuisine A/E, un salon séjour, au premier deux chambres et une salle d'eau WC.
Les caves sont très saines, elles ont chacune leur utilité : lingerie, chaufferie, atelier, stockage, cave festive de 300 m², cave de dégustation 150 m², salle de billard avec cheminée.
La propriété est desservie par le tout à l'égout, le gaz de ville et pompe à chaleur.
Ce lieu est remarquable tant par son histoire que par sa facilité de vie au quotidien, elle mérite de faire un détour afin de la découvrir. This property is located in the North East of Tours center, 4 minutes from the TGV station, 14 minutes from the TOURS center, at the gates of a very popular village in the Loire Valley, renowned for its wine.
The property offers several buildings including a completely redesigned Manor House of approximately 500m², all in the elegance of yesteryear with the pleasant surprise of contemporary modernity without excess. A caretaker's house of around 60m², very pleasant for entertaining, stables of around 150m² on the ground and 150m² of attic, all to be rethought. A 15th century troglodyte chapel classified as a historic monument and a bakery from the same period. The property also offers a space a little away from a relaxation area with terrace, small chalet, heated swimming pool of 10X5 all decorated with a French garden.
The property offers two entrances, one of which opens onto an avenue of lime trees overlooking the park, the orchard without forgetting the vegetable garden. There are six cellars of around 1,000 m², all in excellent condition, each with its own daily use.
The Manor welcomes you in a vast hall offering a magnificent view of the 17th century staircase leading to a reception row of approximately 100m² (woodwork, herringbone parquet flooring, period fireplace), composed of a small intimate lounge, a large library lounge, a dining room, a very large fitted and equipped kitchen, without forgetting the service corridor with the second staircase.
The first level is served by a corridor opening onto the two staircases, each floor of the manor opens onto the exterior, all the bedrooms are equipped with WC and bathroom and VMC.
The first floor is made up of a 40m² master suite with large dressing room and bathroom, three other 25m² suites and a 30m² semi-troglodyte suite with small, fully independent living room and an office with bathroom and WC.
The upper floor is served by a wide corridor leading to a laundry room, two suites and a small 50m² apartment with living room, kitchenette, bedroom and bathroom and WC without forgetting the exit to the exterior of the domain.
The guest house is made up on the ground floor of a small A/E kitchen, a living room, on the first floor two bedrooms and a bathroom WC.
The cellars are very healthy, they each have their uses: laundry, boiler room, workshop, storage, festive cellar of 300m², tasting cellar 150m², billiard room with fireplace.
The property is served by mains drainage, town gas and heat pump.
This place is remarkable both for its history and for its ease of daily life, it is worth making a detour to discover it.