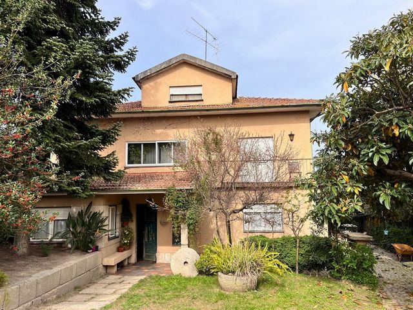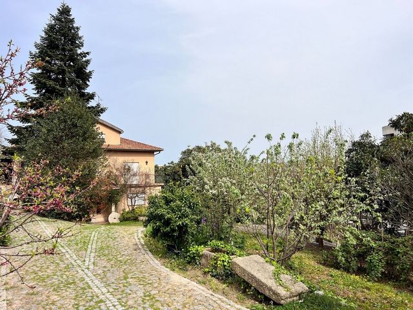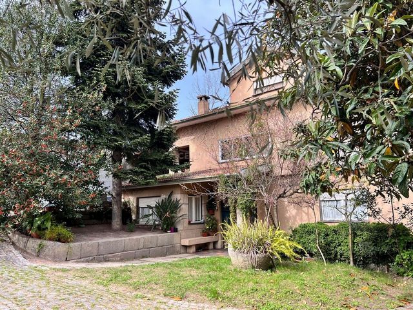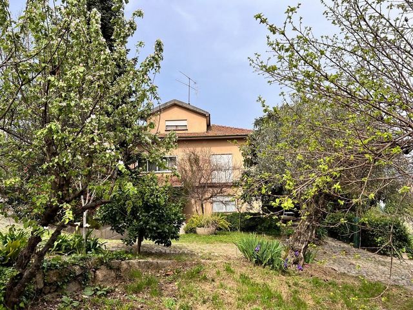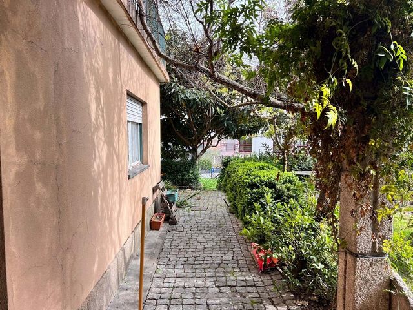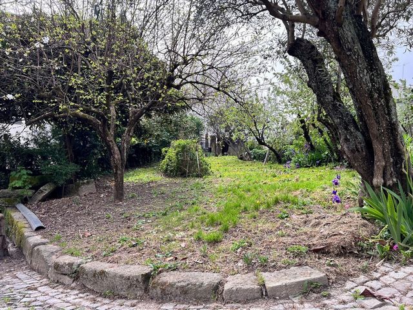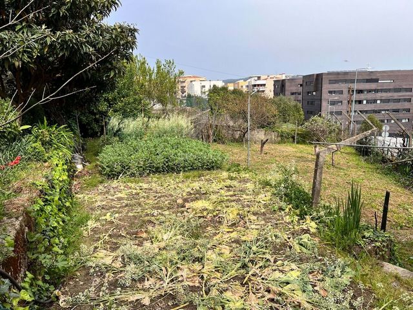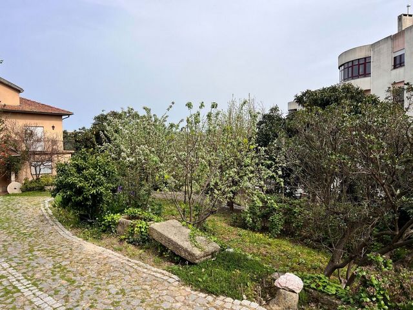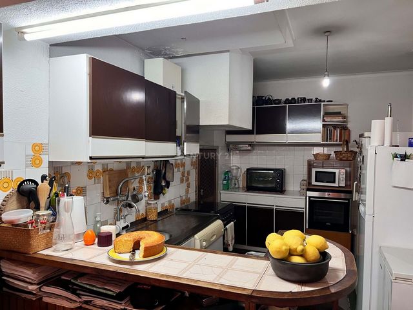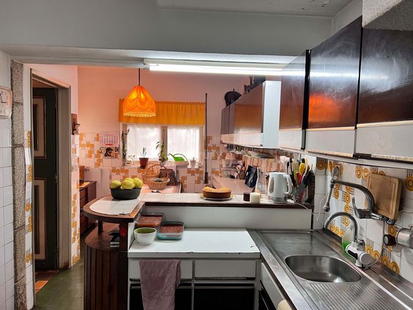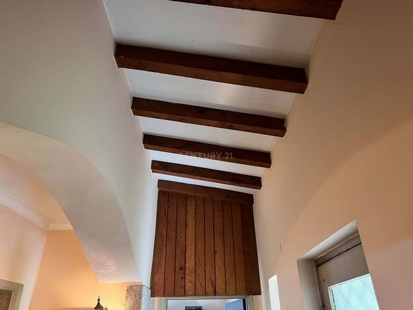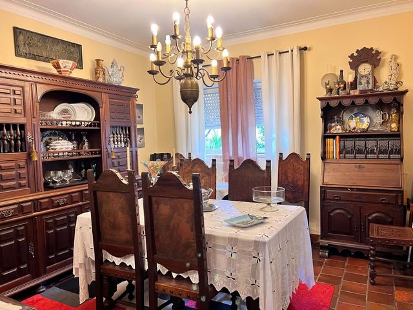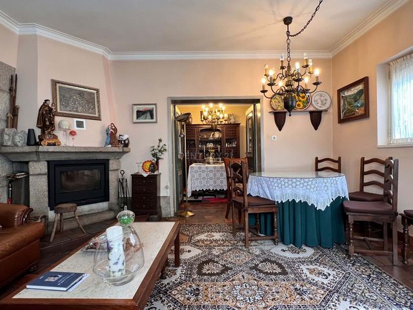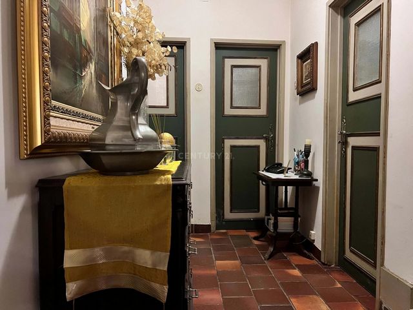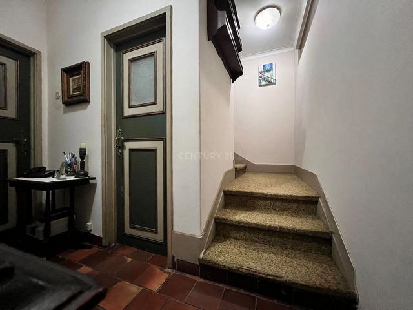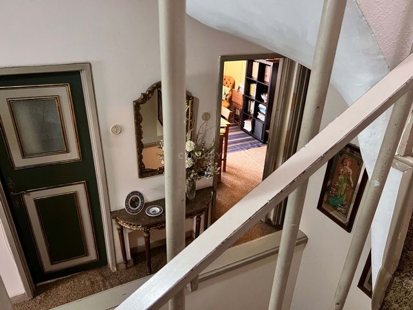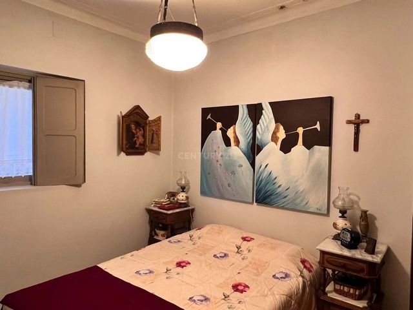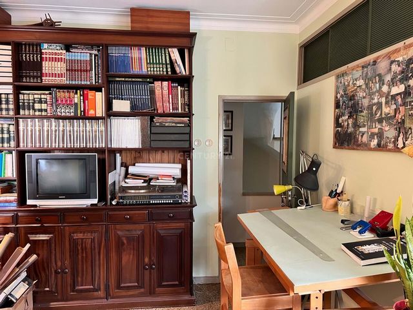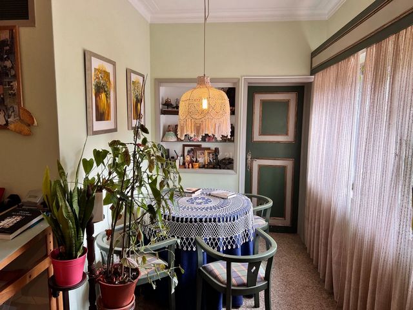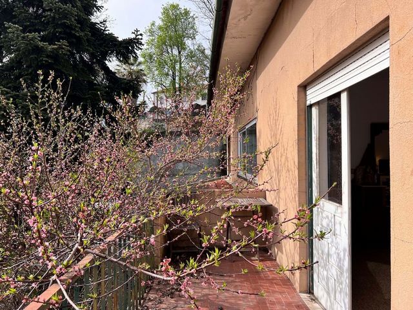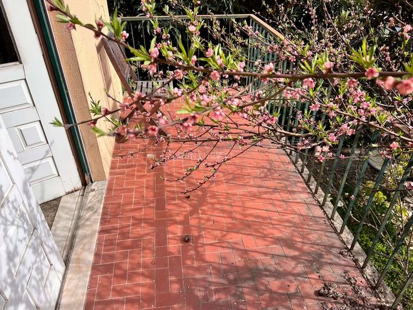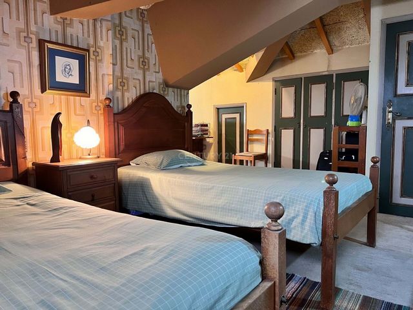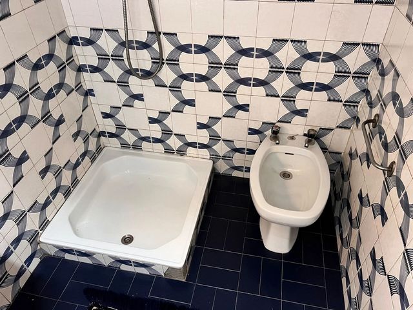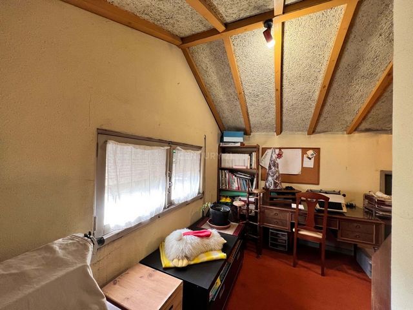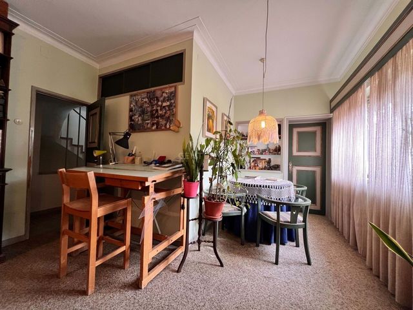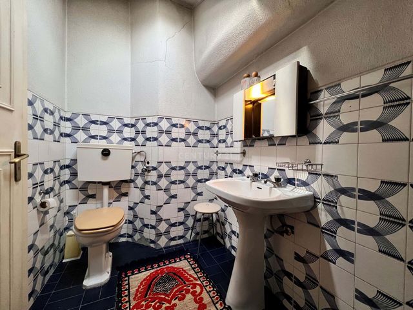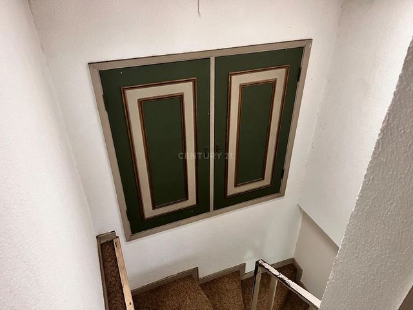КАРТИНКИ ЗАГРУЖАЮТСЯ...
Дом (Продажа)
Ссылка:
EDEN-T97504988
/ 97504988
Located in the center of Vila Real, on Rua de Santa Iria, near the Church of Nossa Senhora da Conceição, this property offers two potential uses: a 5-bedroom house with a large outdoor space or land for vertical construction. The property benefits from solar orientation to the east, south, and west.The house, with a built area of 138m², is spread across three floors. On the ground floor, the entrance hall is adorned with an arch flanked by two granite pillars, along with a bathroom with a shower and a laundry room. The open-plan kitchen is divided into a cooking area and a dining area, separated by a counter. The bright living room features a built-in heat recovery system in the granite wall fireplace and provides direct access to the dining room through double doors. The dining room connects to the kitchen via a hallway that leads to the upper floors. Also on the ground floor, there is a bedroom and a pantry.On the first floor, there are two bedrooms with balconies, an additional bedroom, an office, a living area, and a full bathroom.The attic is spacious and open-plan, featuring a bedroom, an office, and a bathroom with a shower. Storage space is generous, with built-in closets, cupboards, and additional storage areas.The ground floor is tiled with rustic ceramic tiles, while the other floors are carpeted. All interior doors are made of solid lacquered wood with decorative trim.Outside, there is a porch with granite benches, a dining area, a large vegetable garden, a covered garage with a porch, space for firewood, and a dog kennel. The access areas are paved with cobblestones. There are three entrance gates, two of which are for vehicles. The beautiful garden is home to various fruit trees, including cherry trees, medlar trees, olive trees, peach trees, apple trees, persimmon trees, pomegranate trees, grapevines, and mulberry trees.In addition, the land offers an additional investment opportunity, as it can easily be divided into two plots for the construction of two more homes. This versatility makes the property an excellent choice for both family living and investment. For those looking to expand their real estate portfolio or explore investment opportunities in the market, the central location adds further value to this offering, making it a highly attractive option.Book your visit today!
Показать больше
Показать меньше
Située dans le centre de Vila Real, rue de Santa Iria, près de l'église de Nossa Senhora da Conceição, cette propriété offre deux options d'utilisation : une maison T5 avec un grand espace extérieur ou un terrain pour une construction en hauteur. L'orientation solaire couvre les directions est, sud et ouest.La maison, avec une surface de plancher de 138 m², est répartie sur trois niveaux. Au rez-de-chaussée, le hall d'entrée est orné d'une arche flanquée de deux piliers en granit, accompagnée d'une salle de bains avec douche et d'une buanderie. La cuisine, ouverte, est divisée entre la zone de préparation des repas et la salle à manger, séparées par un comptoir. Le salon, très lumineux, comprend un récupérateur de chaleur intégré dans la cheminée en granit et donne directement accès à la salle à manger par des portes doubles. La salle à manger communique avec la cuisine par un hall qui mène aux étages supérieurs. Le rez-de-chaussée dispose également d'une chambre et d'un garde-manger.Au premier étage, se trouvent deux chambres avec balcon, une autre chambre, un bureau, un coin salon et une salle de bains complète.Les combles sont spacieux et ouverts, avec une chambre, un bureau et une salle de bains avec douche. L'espace de rangement est généreux, avec des placards intégrés, un dressing et un espace de rangement supplémentaire.Le sol du rez-de-chaussée est en carreaux de terre cuite rustiques, tandis que les autres niveaux sont recouverts de moquette. Toutes les portes intérieures sont en bois massif laqué, avec des moulures décoratives.À l'extérieur, vous trouverez un porche avec des bancs en granit, un coin repas, un grand potager, un garage couvert avec porche, un espace pour le bois et un chenil. Les zones d'accès sont pavées. Il y a trois portails d'entrée, dont deux destinés aux véhicules. Le beau jardin abrite plusieurs arbres fruitiers, dont des cerisiers, des néfliers, des oliviers, des pêchers, des pommiers, des kakis, des grenadiers, des vignes et des mûriers.De plus, le terrain offre une opportunité d'investissement supplémentaire, pouvant être facilement divisé en deux parcelles pour la construction de deux maisons supplémentaires. Cette polyvalence fait de la propriété une excellente option tant pour une résidence familiale que pour un investissement. Pour ceux qui souhaitent élargir leur portefeuille immobilier ou explorer des opportunités sur le marché, l'emplacement central ajoute encore de la valeur à cette offre, en faisant un choix très attractif.Planifiez votre visite dès aujourd'hui !
Situada no centro de Vila Real, na Rua de Santa Iria, perto da Igreja de Nossa Senhora da Conceição, esta propriedade oferece duas opções de utilização: uma moradia T5 com amplo espaço exterior ou um terreno para construção em altura. A orientação solar abrange as direções nascente, sul e poente.A moradia, com uma área de implantação de 138m², está distribuída por três andares. No rés-do-chão, o hall de entrada é adornado por um arco ladeado por dois pilares em granito, acompanhado de uma casa de banho com poliban e uma lavandaria. A cozinha, em open space, está dividida entre a zona de preparação de refeições e a área de refeições, separadas por um balcão. A sala de estar, com grande luminosidade, inclui um recuperador de calor embutido na lareira de granito e dá acesso direto à sala de jantar, através de portas duplas. A sala de jantar conecta-se com a cozinha através de um hall que conduz aos andares superiores. No rés-do-chão, há ainda um quarto e uma despensa.No 1º piso, encontram-se dois quartos com varanda, mais um quarto, um escritório, uma zona de estar e uma casa de banho completa.O sótão é espaçoso e em open space, composto por um quarto, um escritório e uma casa de banho com base de duche. O espaço de arrumação é generoso, com armários embutidos, roupeiro e arrumos adicionais.O pavimento do rés-do-chão é de tijoleira rústica, enquanto os outros andares são revestidos com alcatifa. Todas as portas interiores são em madeira maciça lacada, com frisos decorativos.No exterior, encontra-se um alpendre com bancos de granito, uma zona de refeições, uma ampla horta, uma garagem coberta com alpendre, espaço para lenha e um canil. As áreas de acesso são revestidas com calçada. Existem três portões de entrada, dois dos quais são destinados a veículos. O bonito jardim alberga várias árvores de fruto, incluindo cerejeiras, nespereiras, oliveiras, pessegueiros, macieiras, dióspiros, romãzeiras, videiras e amoreiras.Além disso, o terreno oferece uma oportunidade adicional de investimento, podendo ser facilmente dividido em dois lotes para a construção de mais duas moradias. Esta versatilidade torna a propriedade uma excelente opção tanto para residência familiar quanto para investimento. Para quem deseja expandir o seu portfólio imobiliário ou explorar oportunidades no mercado, a localização central acrescenta ainda mais valor à oferta, tornando-a uma escolha altamente atrativa.Agende já a sua visita!
Located in the center of Vila Real, on Rua de Santa Iria, near the Church of Nossa Senhora da Conceição, this property offers two potential uses: a 5-bedroom house with a large outdoor space or land for vertical construction. The property benefits from solar orientation to the east, south, and west.The house, with a built area of 138m², is spread across three floors. On the ground floor, the entrance hall is adorned with an arch flanked by two granite pillars, along with a bathroom with a shower and a laundry room. The open-plan kitchen is divided into a cooking area and a dining area, separated by a counter. The bright living room features a built-in heat recovery system in the granite wall fireplace and provides direct access to the dining room through double doors. The dining room connects to the kitchen via a hallway that leads to the upper floors. Also on the ground floor, there is a bedroom and a pantry.On the first floor, there are two bedrooms with balconies, an additional bedroom, an office, a living area, and a full bathroom.The attic is spacious and open-plan, featuring a bedroom, an office, and a bathroom with a shower. Storage space is generous, with built-in closets, cupboards, and additional storage areas.The ground floor is tiled with rustic ceramic tiles, while the other floors are carpeted. All interior doors are made of solid lacquered wood with decorative trim.Outside, there is a porch with granite benches, a dining area, a large vegetable garden, a covered garage with a porch, space for firewood, and a dog kennel. The access areas are paved with cobblestones. There are three entrance gates, two of which are for vehicles. The beautiful garden is home to various fruit trees, including cherry trees, medlar trees, olive trees, peach trees, apple trees, persimmon trees, pomegranate trees, grapevines, and mulberry trees.In addition, the land offers an additional investment opportunity, as it can easily be divided into two plots for the construction of two more homes. This versatility makes the property an excellent choice for both family living and investment. For those looking to expand their real estate portfolio or explore investment opportunities in the market, the central location adds further value to this offering, making it a highly attractive option.Book your visit today!
Ссылка:
EDEN-T97504988
Страна:
PT
Город:
Vila Real
Категория:
Жилая
Тип сделки:
Продажа
Тип недвижимости:
Дом
Площадь:
240 м²
Участок:
1 400 м²
Комнат:
5
Спален:
5
Ванных:
3
СТОИМОСТЬ ЖИЛЬЯ ПО ТИПАМ НЕДВИЖИМОСТИ ВИЛА-РЕАЛ
ЦЕНЫ ЗА М² НЕДВИЖИМОСТИ В СОСЕДНИХ ГОРОДАХ
| Город |
Сред. цена м2 дома |
Сред. цена м2 квартиры |
|---|---|---|
| Вила-Реал | 146 282 RUB | 514 647 RUB |
| Марку-ди-Канавезиш | 221 639 RUB | - |
| Фафи | 132 344 RUB | - |
| Паредиш | 195 814 RUB | 349 114 RUB |
| Валонгу | 186 305 RUB | 197 500 RUB |
| Визеу | 157 053 RUB | 209 388 RUB |
| Вила-Нова-ди-Фамаликан | 154 975 RUB | 194 482 RUB |
| Гондомар | 200 220 RUB | 232 239 RUB |
| Мая | 218 886 RUB | 268 292 RUB |
| Мая | 237 424 RUB | 270 971 RUB |
| Санта-Мария-да-Фейра | 181 981 RUB | 213 626 RUB |
| Порту | 389 918 RUB | 440 092 RUB |
| Вила-Нова-ди-Гая | 274 478 RUB | 364 374 RUB |
| Каниделу | - | 473 978 RUB |
| Оливейра-ди-Аземейш | 159 164 RUB | - |
| Фейра | 185 916 RUB | 194 060 RUB |
| Матозиньюш | - | 411 184 RUB |
