КАРТИНКИ ЗАГРУЖАЮТСЯ...
Дом (Продажа)
3 к
5 сп
2 вн
Ссылка:
EDEN-T97453767
/ 97453767
Ссылка:
EDEN-T97453767
Страна:
GB
Город:
Petersfield
Почтовый индекс:
GU32 1HD
Категория:
Жилая
Тип сделки:
Продажа
Тип недвижимости:
Дом
Комнат:
3
Спален:
5
Ванных:
2
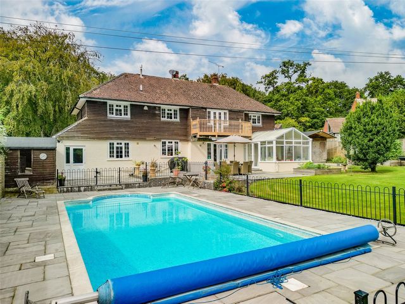
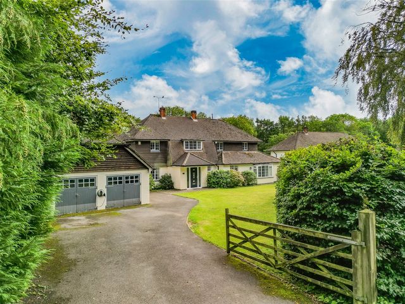
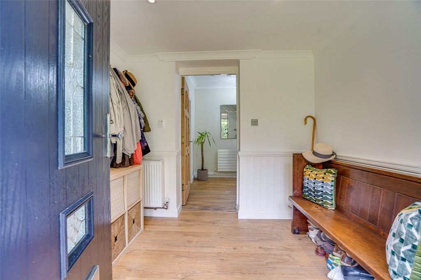
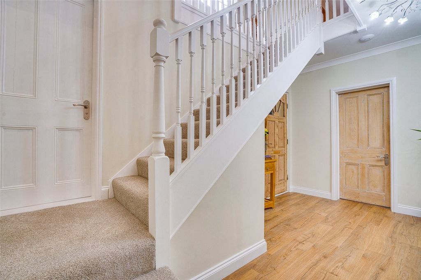
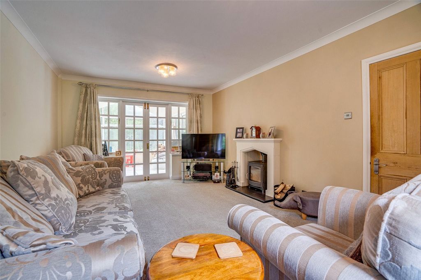
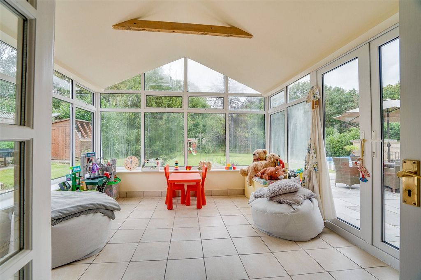
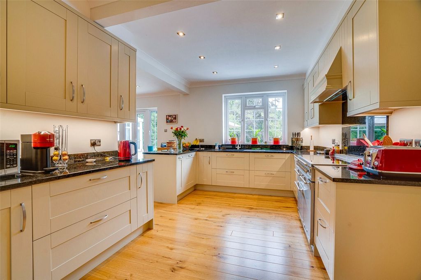
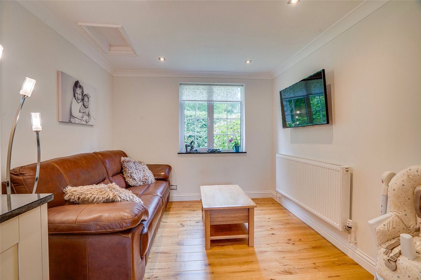
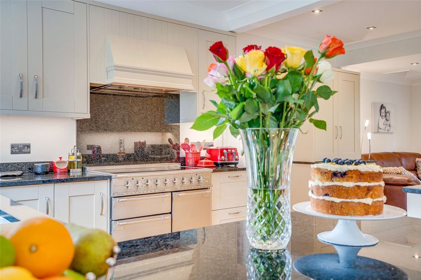
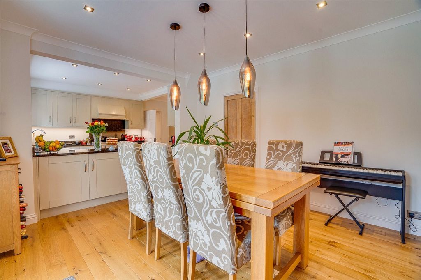
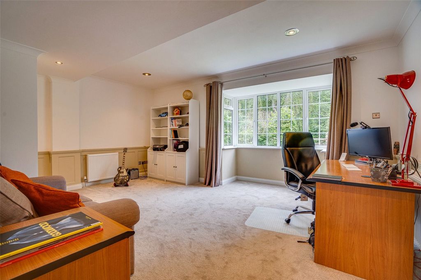
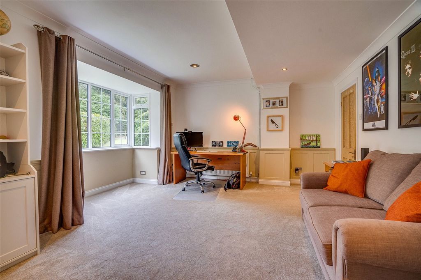
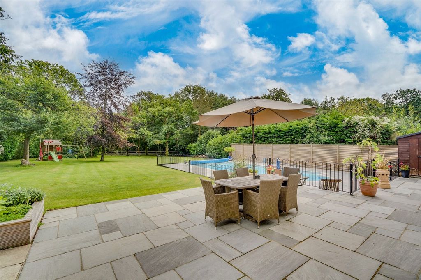
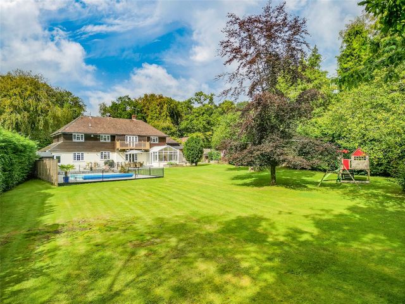
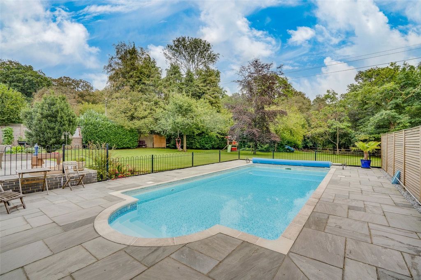
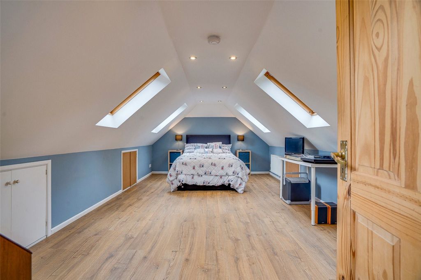
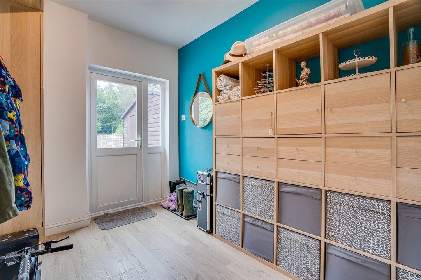
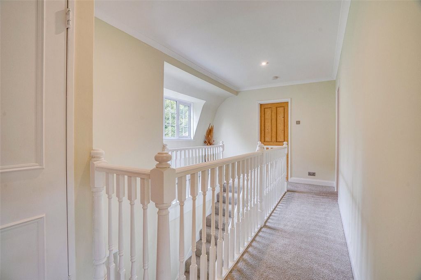
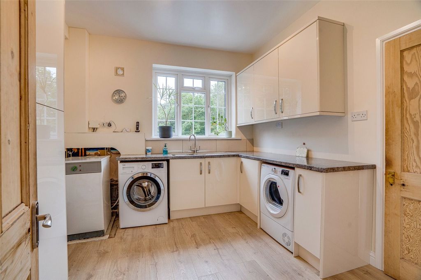
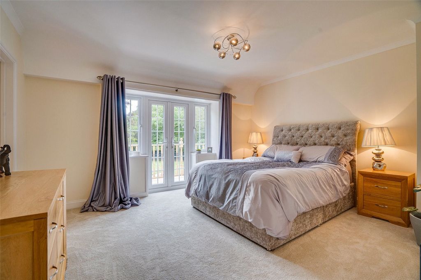
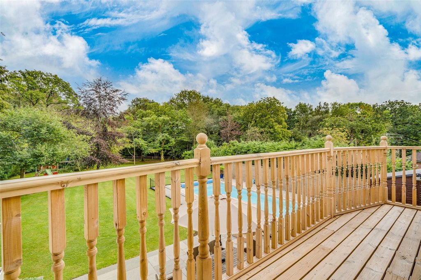
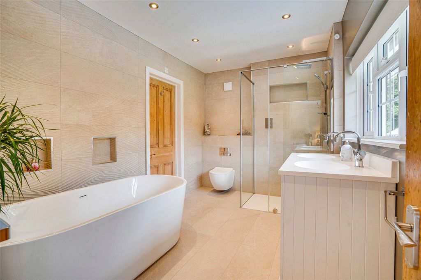
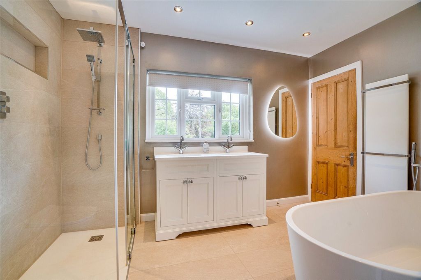
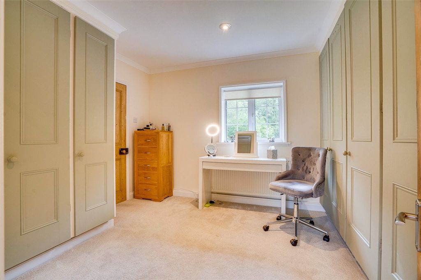
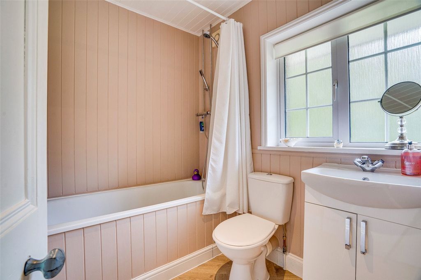
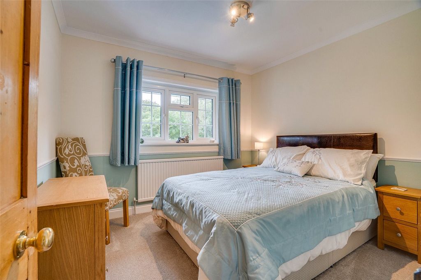
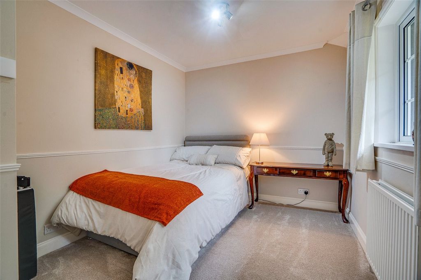
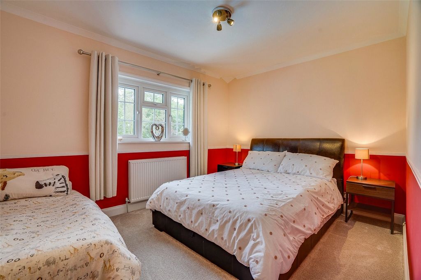
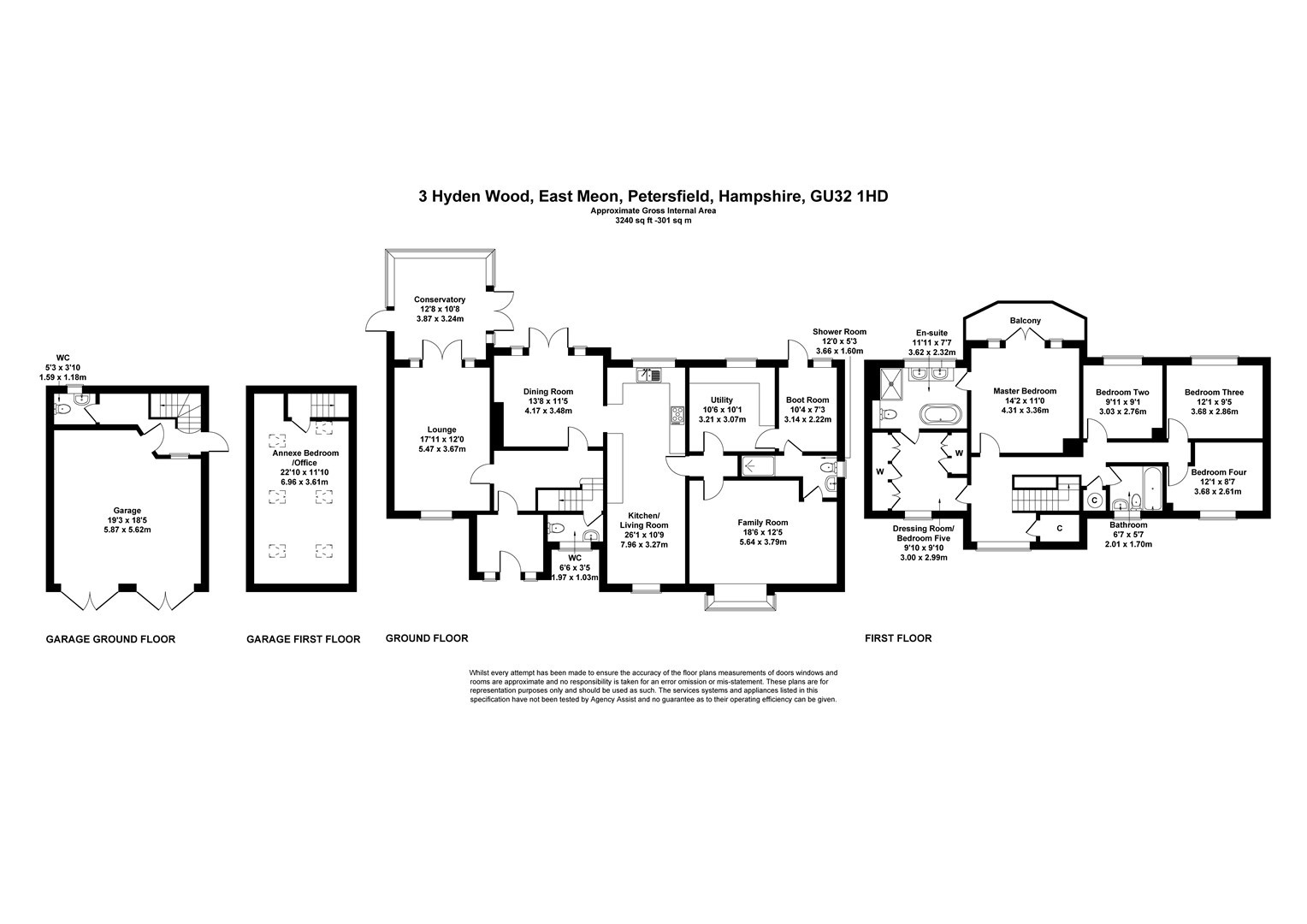
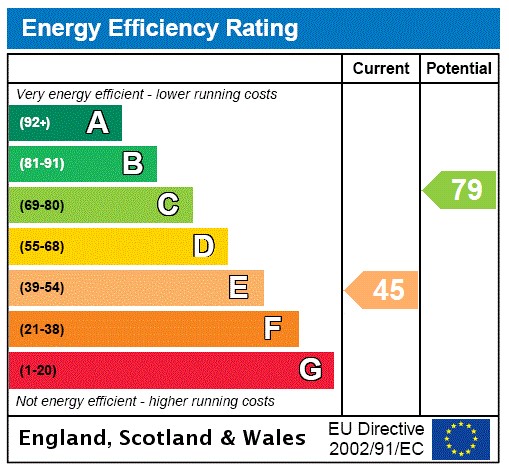
- Garden Показать больше Показать меньше PLEASE QUOTE HFA WHEN ARRANGING A VIEWING. Rosewood is situated on a private estate with only six other properties, located on the outskirts of East Meon and surrounded by the rolling hills of the South Downs National Park. The property benefits from backing onto ancient woodland, ensuring both stunning views and maintained privacy.This immaculately maintained five-bedroom property offers a spacious ground floor featuring three well-proportioned reception rooms, a functional laundry room with built-in storage, and a large boot room with access to the rear garden. Externally, there is a double garage/workshop with a separate kitchen area and toilet. Above the garage, an annex with Velux windows on both sides provides plenty of natural light, providing an optional sixth bedroom. The current owners have installed an electric vehicle charging point at the front of the garage, and the double doors from the garage lead onto the private driveway with space for several vehicles.The south-westerly facing gardens to the rear extend to approximately half an acre and include a beautiful heated swimming pool. The garden also features a range of sheds, outbuildings, potting sheds, and raised vegetable beds, ideal for the keen gardener or for additional storage.Upon entering the property, you step into a large boot room conveniently separated from the rest of the house. This space is perfect for shoes, bags, and coats, keeping them away from the main hallway. Inside, a light and spacious hallway provides access to the sitting room, complete with a log burner, which flows into the conservatory. The well-proportioned kitchen/dining area, with access to the large patio via French windows, is a fantastic space for families and can be utilised for individual requirements. Also on the ground floor are the large fifth bedroom/additional sitting room, a big laundry room, a boot room, and a Jack and Jill style bathroom with a walk-in shower.Ascending to the first floor, you will notice the sun-drenched galleried landing area providing views to the front of the property. This floor offers access to four bedrooms, a storage cupboard with a media center, a second laundry cupboard with a new boiler, and a family bathroom.The primary suite is spacious and relaxing, featuring plush carpet, a large balcony overlooking the rear garden, an impressive en-suite with a bath and walk-in shower, and a separate walk-in wardrobe. Alongside the master suite are three generously proportioned bedrooms and a comprehensive family bathroom, ensuring ample space for everyone.East Meon offers a variety of experiences. A leisurely walk away is the Sustainability Centre, a unique educational center spanning over 55 woodland acres. Beyond its numerous courses and activities and the Beech Café. A short drive leads to Hyden Farm Originals, offering local produce, and for a hearty meal, the Bat and Ball pub is nearby. The South Downs further extends its charm with numerous trails for walkers and cyclists.For those commuting to London, the journey is just over an hour from Petersfield station. The area also offers easy access to several well-known schools, and the nearest supermarket is roughly four miles away.Features:
- Garden