27 337 597 RUB
КАРТИНКИ ЗАГРУЖАЮТСЯ...
Дом (Продажа)
Ссылка:
EDEN-T97427587
/ 97427587
Ссылка:
EDEN-T97427587
Страна:
FR
Город:
Beaulieu-Sur-Dordogne
Почтовый индекс:
19120
Категория:
Жилая
Тип сделки:
Продажа
Тип недвижимости:
Дом
Площадь:
264 м²
Участок:
5 783 м²
Комнат:
11
Спален:
5
Ванных:
3
ПОХОЖИЕ ОБЪЯВЛЕНИЯ
ЦЕНЫ ЗА М² НЕДВИЖИМОСТИ В СОСЕДНИХ ГОРОДАХ
| Город |
Сред. цена м2 дома |
Сред. цена м2 квартиры |
|---|---|---|
| Аржанта | 119 056 RUB | - |
| Мартель | 165 874 RUB | - |
| Грама | 131 808 RUB | - |
| Суйак | 140 240 RUB | - |
| Мальмор-сюр-Коррез | 173 240 RUB | - |
| Юссак | 160 604 RUB | - |
| Сен-Панталеон-де-Ларш | 177 294 RUB | - |
| Марсийак-ла-Круазий | 119 443 RUB | - |
| Коррез | 134 901 RUB | 161 980 RUB |
| Гурдон | 156 741 RUB | - |
| Орийак | 147 904 RUB | 127 220 RUB |
| Эглетон | 108 631 RUB | - |
| Юзерш | 92 948 RUB | - |
| Монтиньяк | 169 034 RUB | - |
| Нёвик | 102 117 RUB | - |
| Треньяк | 97 378 RUB | - |
| Тенон | 151 856 RUB | - |
| Канталь | 126 089 RUB | - |
| Каор | 158 371 RUB | 142 630 RUB |
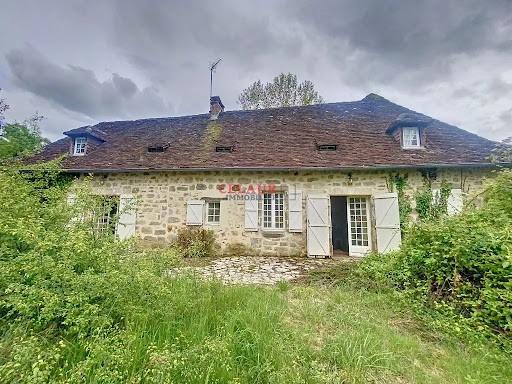
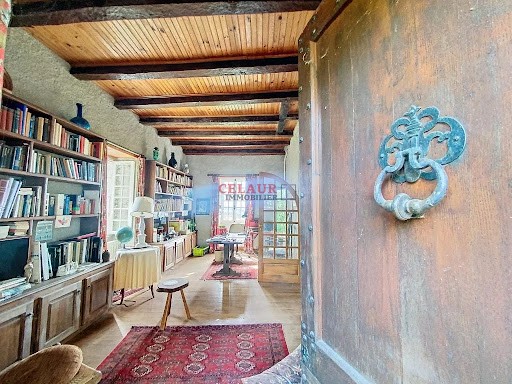
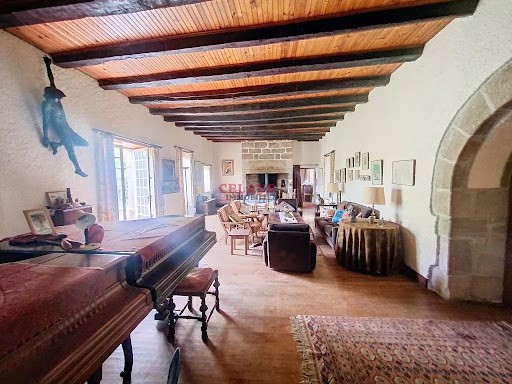
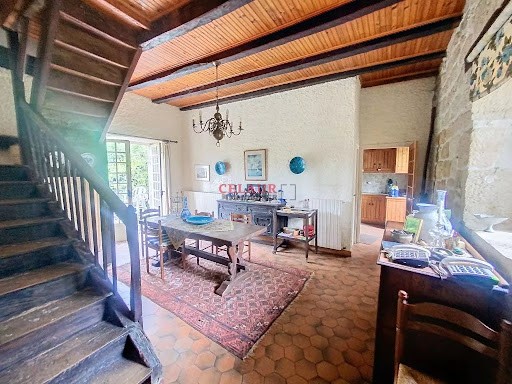
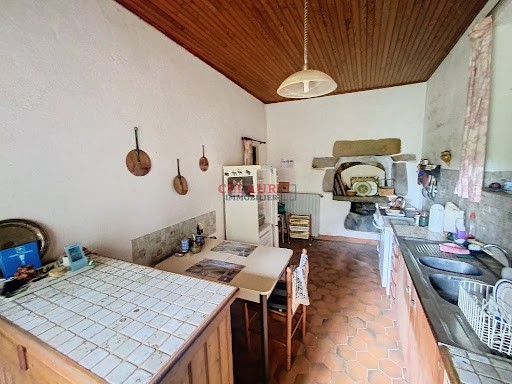
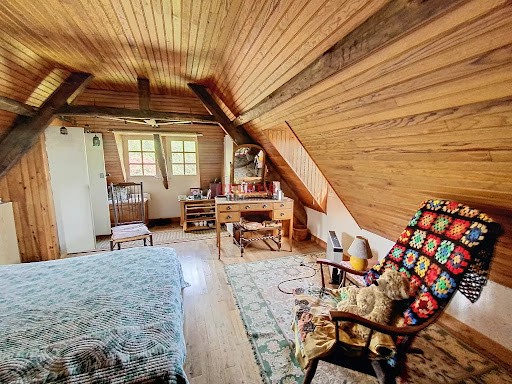
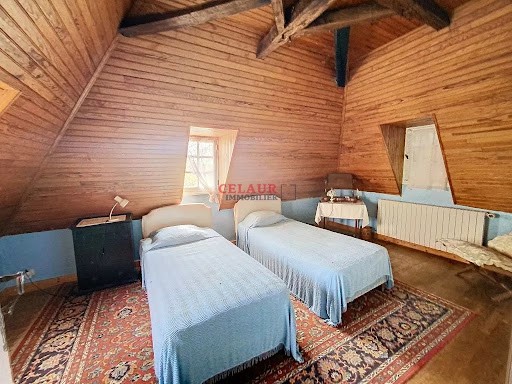
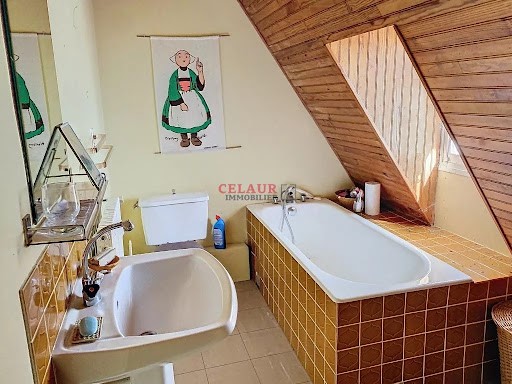
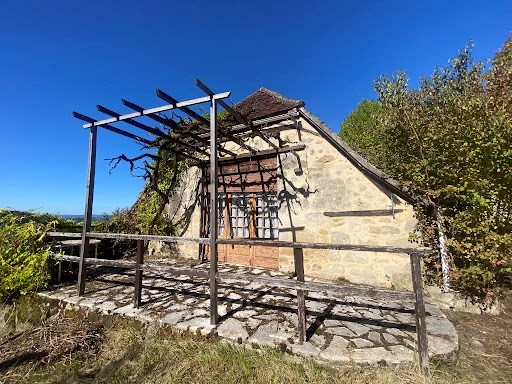
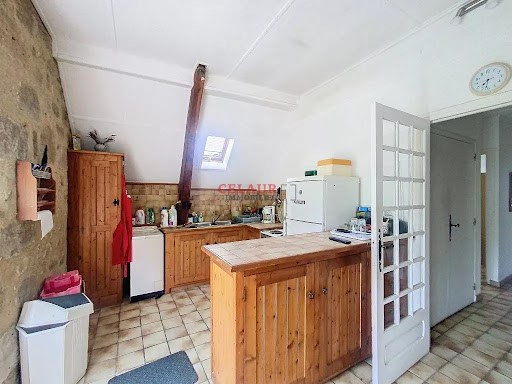
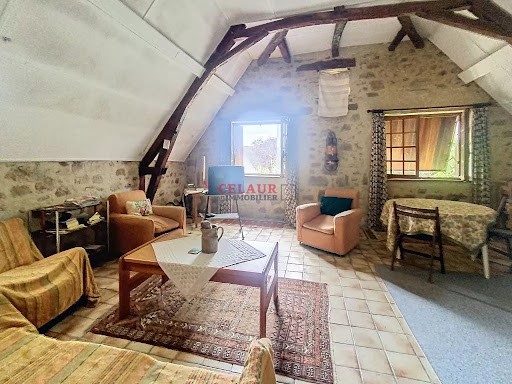
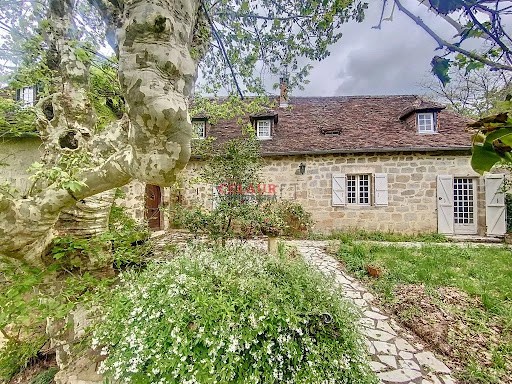
La maison principale (188 m² hab) est bâtie sur sous-sol complet (cave/chaufferie). Le rez-de-chaussée de la maison est constituée d'une bibliothèque (22 m²), un grand salon avec cantou (61 m²), une salle à manger (23 m²), une cuisine (15,6 m²) avec cellier. L'étage comporte 3 chambres mansardées (13.5 + 9+ 9.3 m²), 2 SDB. Chauffage central fuel. Beaucoup d'ouvertures sur le jardin, avant et arrière, ce qui rend la maison très agréable et lumineuse. Rafraichissement et amélioration énergétique à prévoir.
Le gîte est bâtie sur sous sol à usage de garage. Le rez-de-chaussée est constitué d'une terrasse, entrée, cuisine (22 m²), 2 chambres, sdb, salon (29 m²). Superficie habitable d'environ 76 m². Rafraichissement à prévoir. 10 minutes from BEAULIEU-SUR-DORDOGNE and 10 minutes from MEYSSAC, in a quiet hamlet, on approximately 5783 m² of wooded land, consisting of a stone house (188 m²) and a converted old barn (76 m²) into a gîte. The main house (188 m² living space) is built on a full basement (cellar/heating room). The ground floor of the house consists of a library (22 m²), a large living room with cantou (61 m²), a dining room (23 m²), a kitchen (15.6 m²) with pantry. The upstairs has 3 attic bedrooms (13.5 + 9 + 9.3 m²), 2 bathrooms. Central fuel heating. Many openings to the garden, both front and back, which makes the house very pleasant and bright. Refreshing and energy improvements are to be expected. The gîte is built on a basement used as a garage. The ground floor consists of a terrace, entrance, kitchen (22 m²), 2 bedrooms, bathroom, living room (29 m²). Living area of approximately 76 m². Refreshing is to be expected.This description has been automatically translated from French. 10 minuten van BEAULIEU-SUR-DORDOGNE en 10 minuten van MEYSSAC, in een rustig gehucht, op ongeveer 5783 m² bebost land, bestaande uit een stenen huis (188 m²) en een omgebouwde oude schuur (76 m²) tot een gîte. Het hoofdhuis (188 m² woonoppervlak) is gebouwd op een volledige kelder (kelder/verwarmingsruimte). De begane grond van het huis bestaat uit een bibliotheek (22 m²), een grote woonkamer met cantou (61 m²), een eetkamer (23 m²), een keuken (15,6 m²) met bijkeuken. De bovenverdieping heeft 3 zolderslaapkamers (13,5 + 9 + 9,3 m²), 2 badkamers. Centrale verwarming op brandstof. Veel openingen naar de tuin, zowel aan de voor- als achterzijde, wat de woning zeer aangenaam en licht maakt. Verfrissingen en energieverbeteringen zijn te verwachten. De gîte is gebouwd op een kelder die wordt gebruikt als garage. De begane grond bestaat uit een terras, entree, keuken (22 m²), 2 slaapkamers, badkamer, woonkamer (29 m²). Woonoppervlakte van circa 76 m². Verfrissend is te verwachten.Deze omschrijving is machinaal uit het Frans vertaald.