219 448 255 RUB
252 842 555 RUB
271 925 012 RUB
271 925 012 RUB
233 187 624 RUB
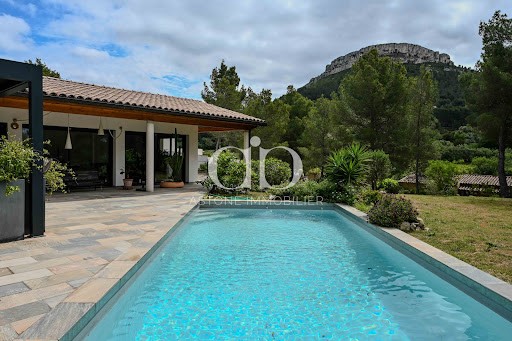
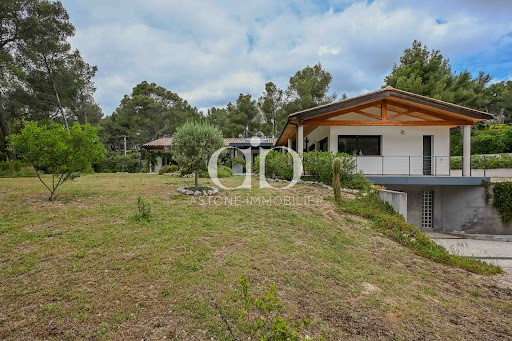
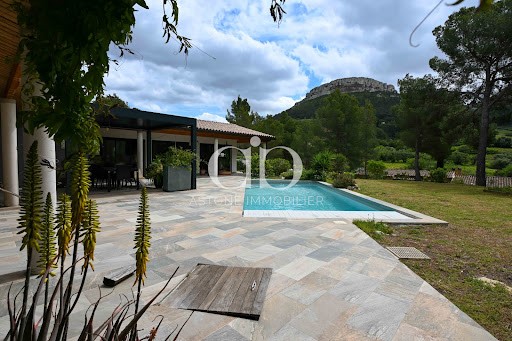
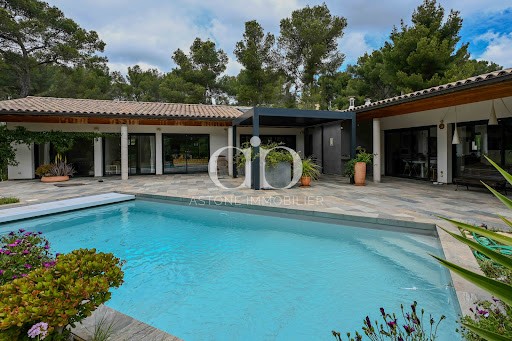
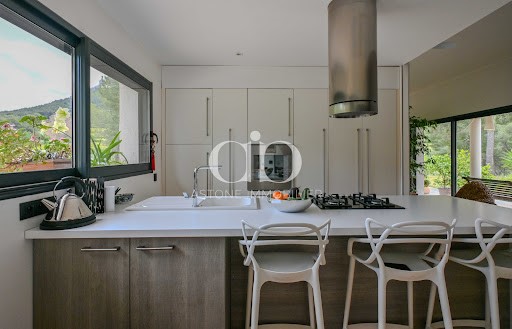
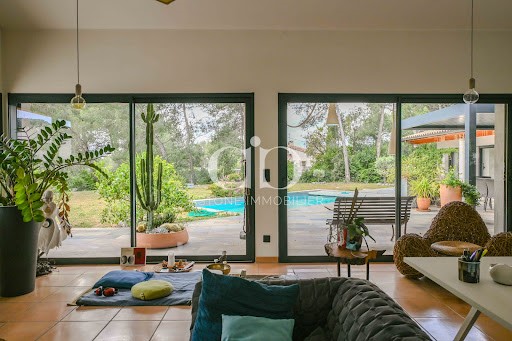
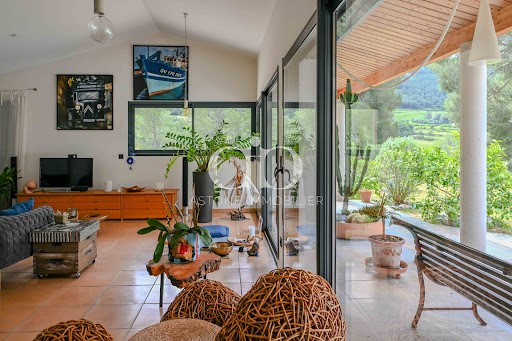
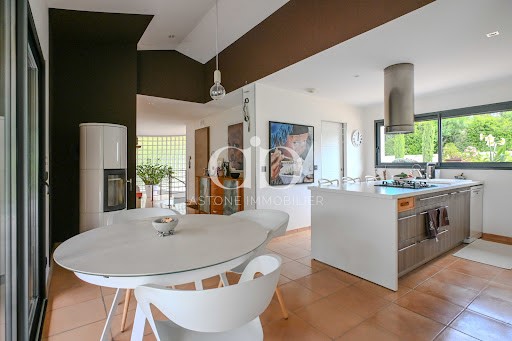
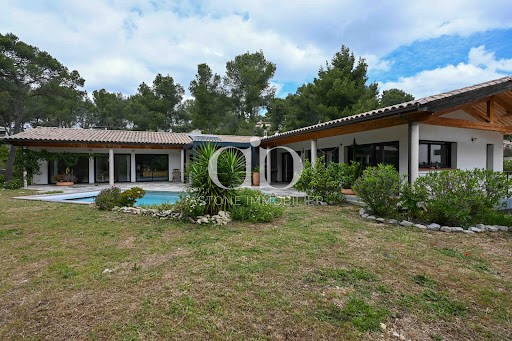
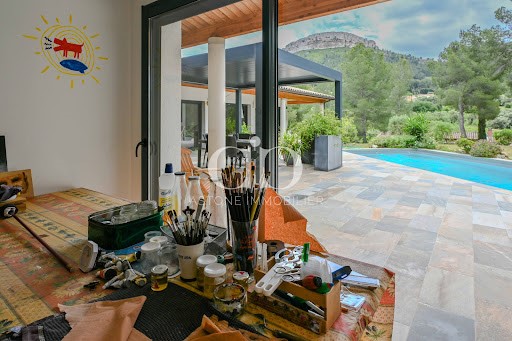
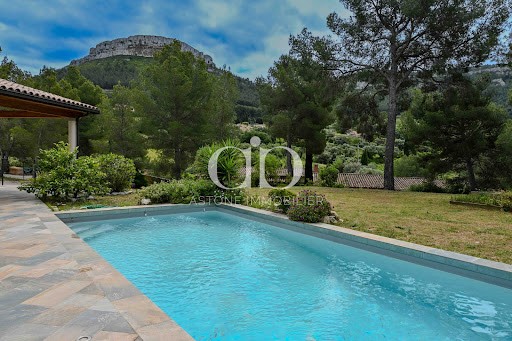
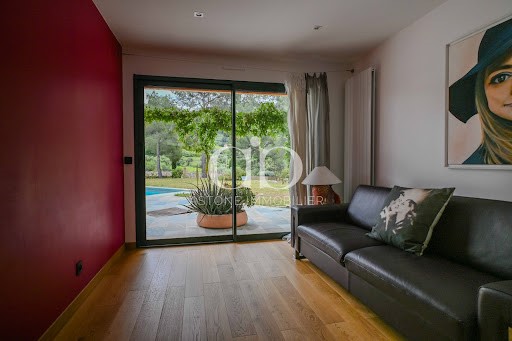
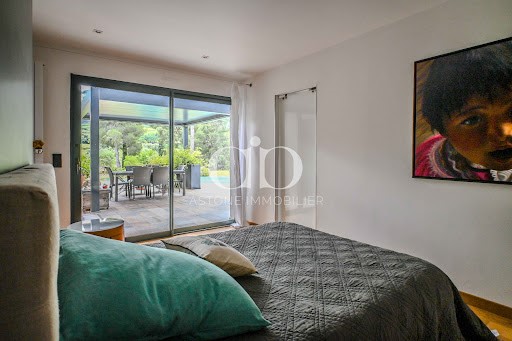
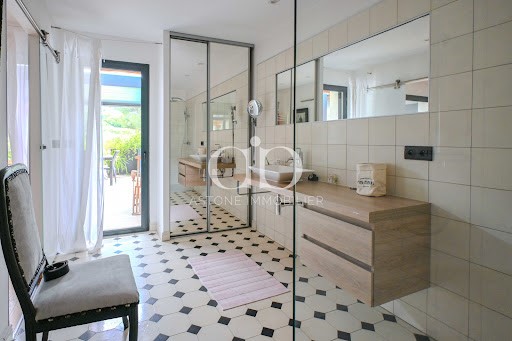
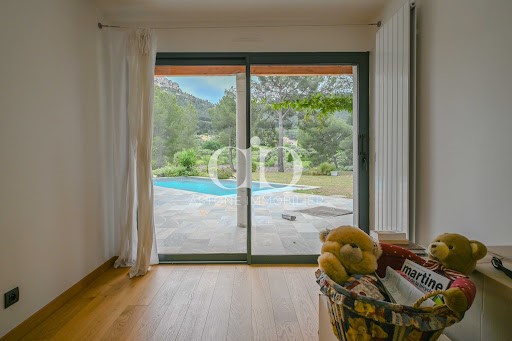
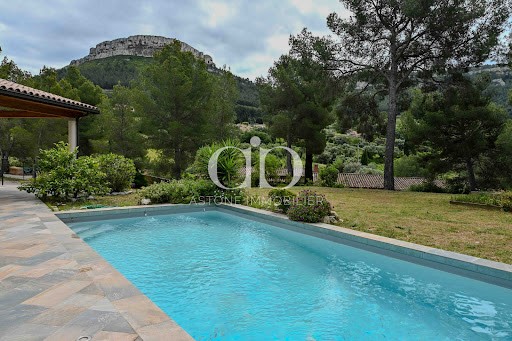
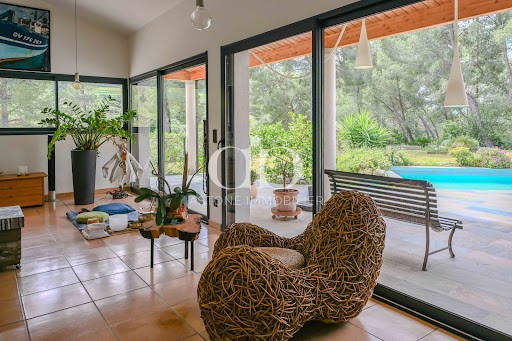
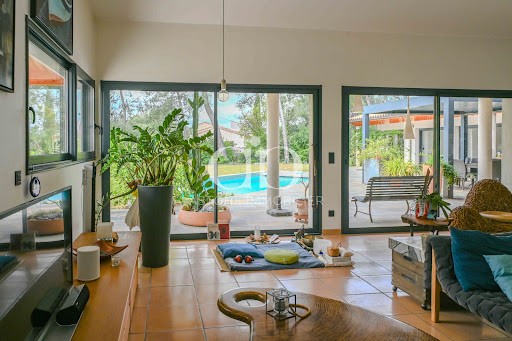
Cette propriété de 188m2 de plain-pied dispose d'un salon avec une jolie hauteur sous plafond, d'une cuisine semi-ouverte avec ilot central et cellier, et d'un espace salle à manger avec poêle à bois.
Côté nuit, une suite parentale avec dressing et salle de bain avec douche italienne, un atelier de peinture avec point d'eau pouvant être utilisé en chambre ainsi que deux autres chambres se partageant une salle d'eau.
Vaste sous sol d'environ 90m2 comprenant un grand garage, une buanderie, une cave à vin et de nombreux espaces de stockage.
Alliant confort, modernité et économies d'énergie, cette villa dispose d'une pompe à chaleur, de panneaux solaires et d'une cuve de récupération d'eaux de pluie. De plus cette villa est doublement sécurisée car elle fait partie d'une résidence avec un premier portail commun desservant 8 lots d'habitation. AUCUN TRAVAUX À PREVOIR.
Bien en classe énergétique A. Montant des dépenses annuelles d'énergie pour un usage standard compris entre 600 EUR et 880 EUR par an, prix moyens des énergies indexés au 31 janvier 2021 (abonnements compris). Honoraires à la charge du vendeur inclus dans le prix.
Ce bien vous est présenté par Astone Immobilier, agence immobilière numérique. Contacter Océane WAICHE (agent mandataire ADC ... au ... pour le visiter.
Les informations sur les risques auxquels ce bien est exposé sont disponibles sur le site Géorisques, ... /> À VOIR SANS TARDER. FAVORITE - Superb architect-designed villa on one level, recent and well thought out, where the very friendly L-shaped organization allows all the rooms to open through large bay windows onto the covered terraces, the pergola with slats adjustable, the pizza oven, the swimming pool and the hammam perfectly integrated into this beautiful landscape of 3,250 m2. This 188m2 single-storey property has a living room with high ceilings, a semi-open kitchen with central island and pantry, and a dining area with wood stove. On the night side, a master suite with dressing room and bathroom with Italian shower, a painting workshop with water point that can be used in the bedroom as well as two other bedrooms sharing a bathroom. Large basement of approximately 90m2 including a large garage, a laundry room, a wine cellar and numerous storage spaces. Combining comfort, modernity and energy savings, this villa has a heat pump, solar panels and a rainwater recovery tank. In addition, this villa is doubly secure because it is part of a residence with a first common gate serving 8 residential lots. NO WORK NEEDED. Property in energy class A. Amount of annual energy expenses for standard use between EUR600 and EUR880 per year, average energy prices indexed as of January 31, 2021 (subscriptions included). Fees payable by the seller included in the price. This property is presented to you by Astone Immobilier, a digital real estate agency. Contact Océane WAICHE (ADC agent ... on ... to visit it. Information on the risks to which this property is exposed is available on the Géorisks website, ... TO SEE WITHOUT DELAY.