21 066 610 RUB
413 м²
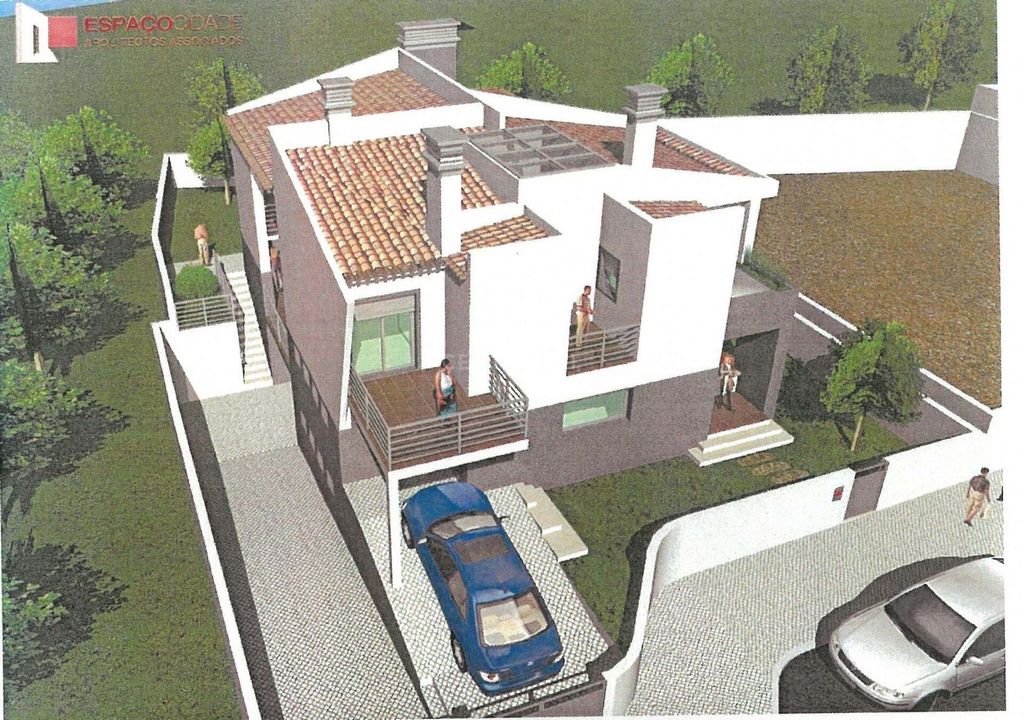
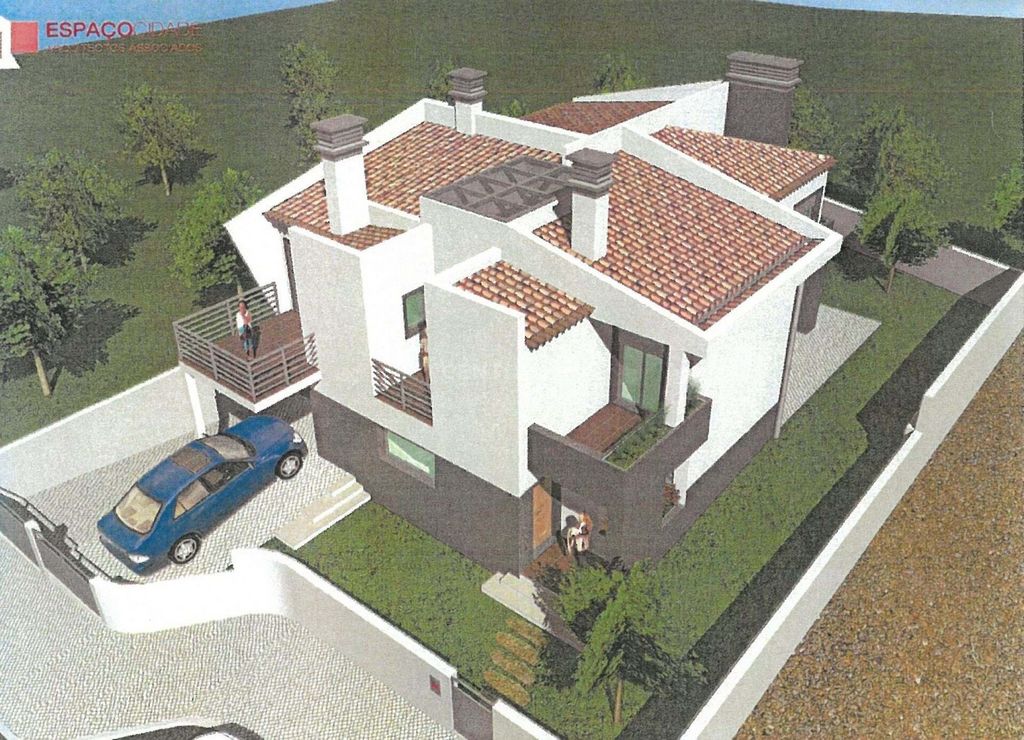
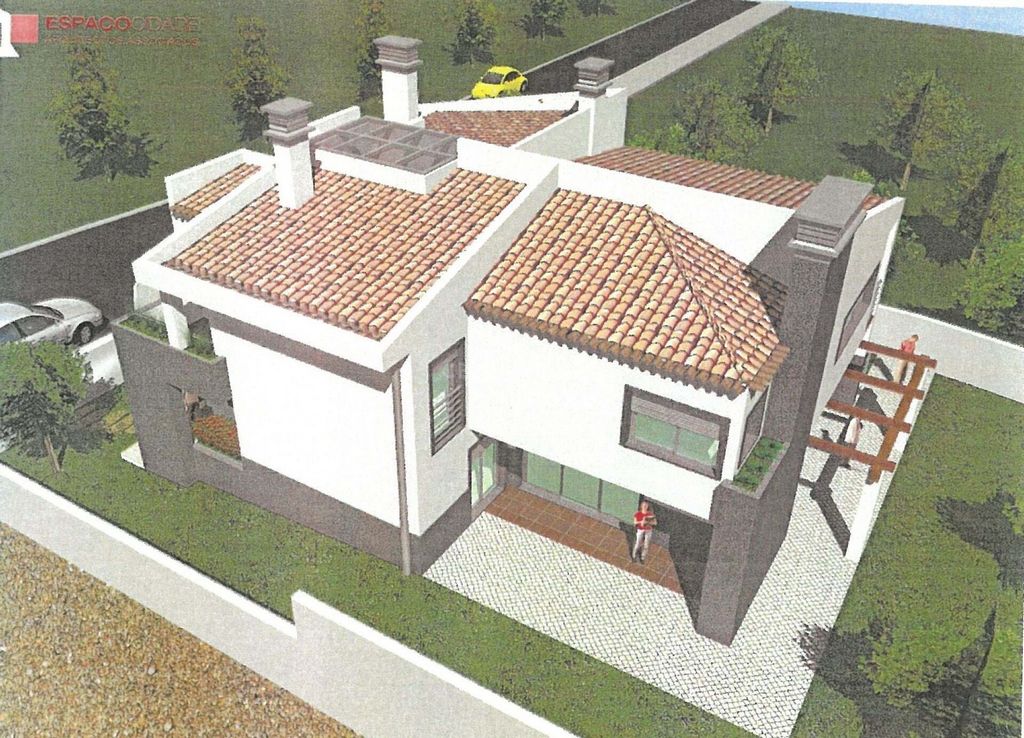
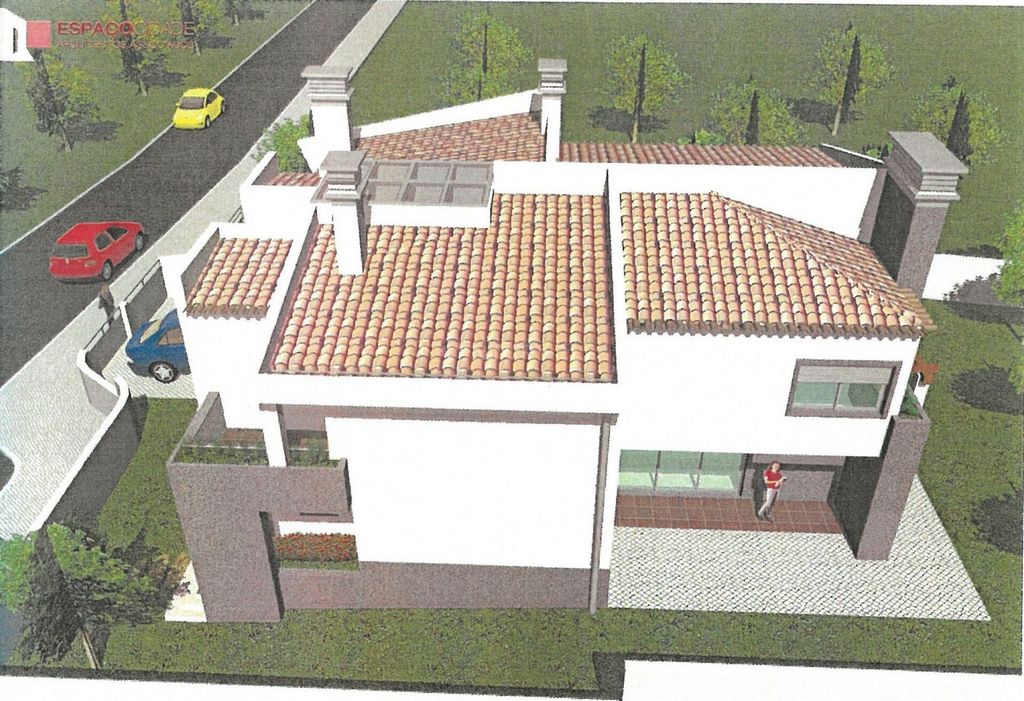
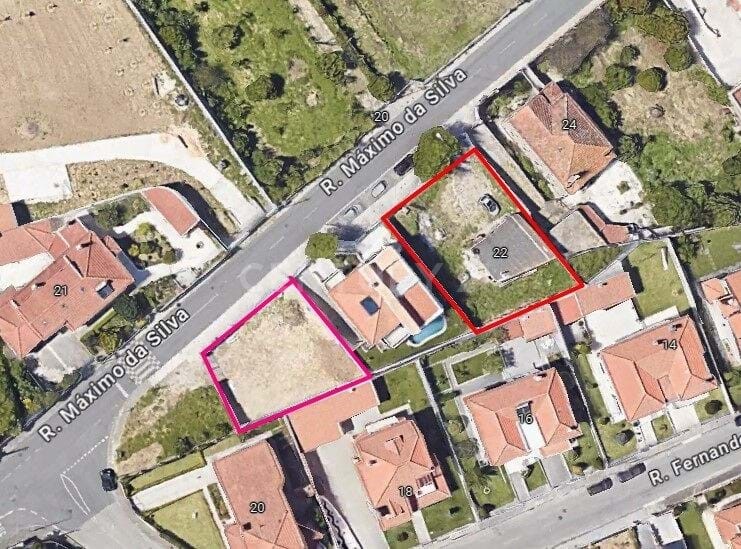
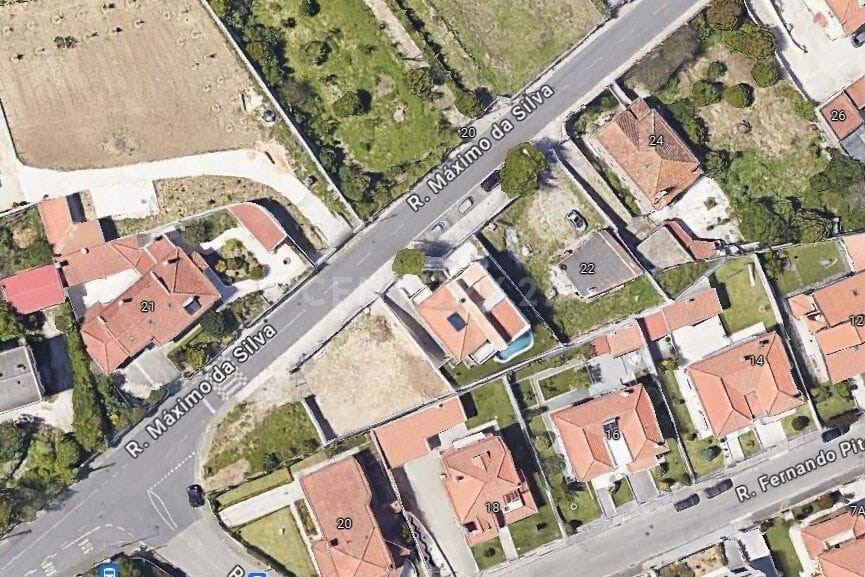
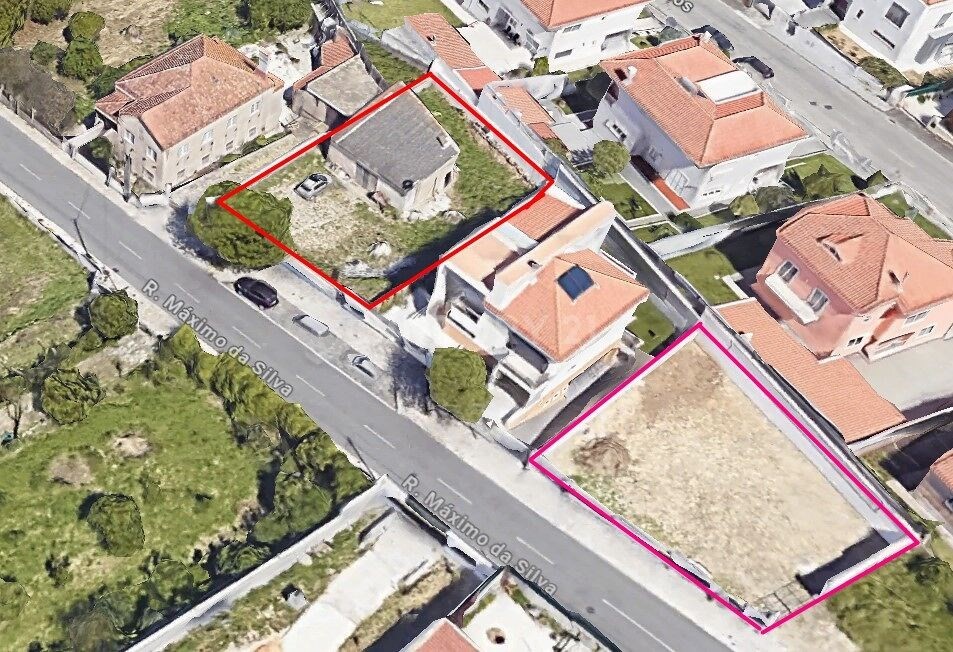
490m2 plot; with a construction area of 250m2 for housing and 150m2 of basement space; the house develops as follows:
- On floor -1 there will be parking for vehicles with a total capacity of 4 to 5 vehicles (90.10m2) and a storage room/storage room with 28.15m2
- On the 0th floor, the social area of the house is the kitchen (21.60m2), the pantry (2.95m2) and the common room with two distinct spaces (38.75m2 and 18m2) and guest toilet (2.41m2). It will have a 16m2 social lobby and a 13.70m2 shed.
- On the 1st floor, which will be the most private area of the house, there are 4 bedrooms, two of them en suite, and 3 of them complete bathrooms.The surrounding area is full of houses and small farms. It is located very close to the IC19, very close to the entrance to Cacém towards Sintra/Lisbon. Показать больше Показать меньше Na zona de Paiões encontra-se este magnifico terreno para construção de Moradia.
Lote de 490m2; com uma área de construção de 250m2 para habitação e 150m2 de espaço em cave; a casa desenvolve-se da seguinte forma:
- No piso -1 será feito o estacionamento das viaturas com uma capacidade total de 4 a 5 viaturas (90,10m2) e uma sala de arrumos/ arrecadação com 28,15m2
- No piso 0 zona social da casa encontra-se a cozinha (21,60m2) a despensa (2,95m2) e sala comum com dois espaços distintos (38,75m2 e 18m2) e wc social (2,41m2). Terá um atrio social de 16m2 e telheiro com 13,70m2..
- No Piso 1 que será a zona mais privada da casa ontem estão os 4 quartos dois deles em suite casas de banho completas serão 3.A zona envolvente é de moradias e pequenas quintas. Está localizada muito perto da IC19 bem perto da entrada do Cacém no sentido Sintra/Lisboa. In the Paiões area you will find this magnificent land for housing construction.
490m2 plot; with a construction area of 250m2 for housing and 150m2 of basement space; the house develops as follows:
- On floor -1 there will be parking for vehicles with a total capacity of 4 to 5 vehicles (90.10m2) and a storage room/storage room with 28.15m2
- On the 0th floor, the social area of the house is the kitchen (21.60m2), the pantry (2.95m2) and the common room with two distinct spaces (38.75m2 and 18m2) and guest toilet (2.41m2). It will have a 16m2 social lobby and a 13.70m2 shed.
- On the 1st floor, which will be the most private area of the house, there are 4 bedrooms, two of them en suite, and 3 of them complete bathrooms.The surrounding area is full of houses and small farms. It is located very close to the IC19, very close to the entrance to Cacém towards Sintra/Lisbon.