242 930 281 RUB
220 845 710 RUB
198 761 139 RUB
4 сп
725 м²
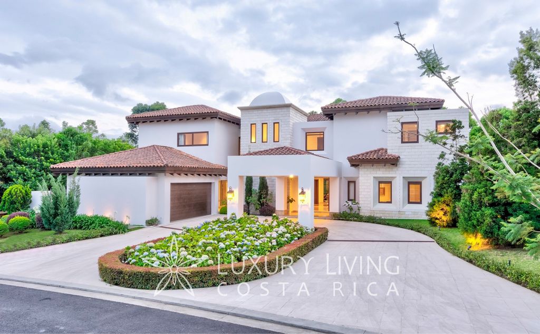
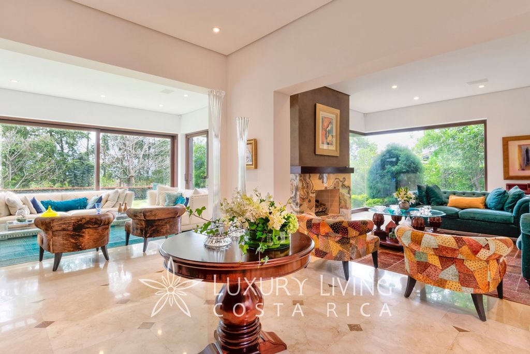
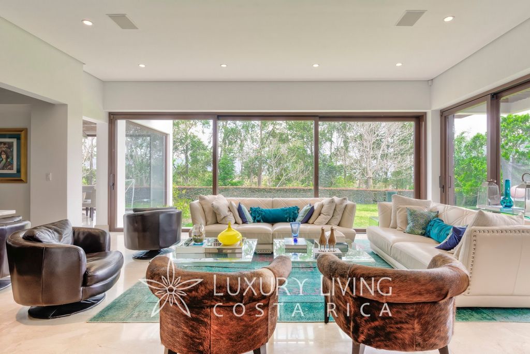
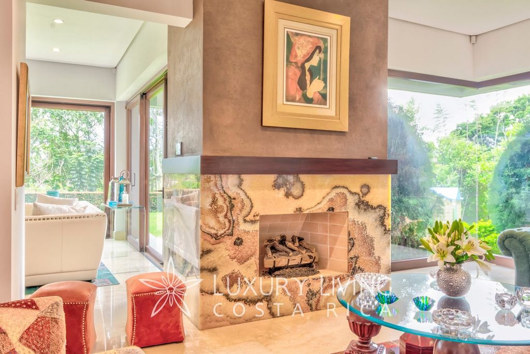
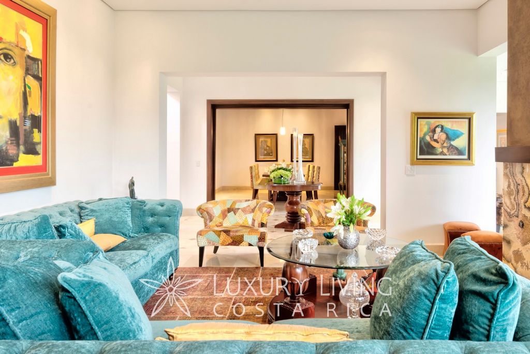
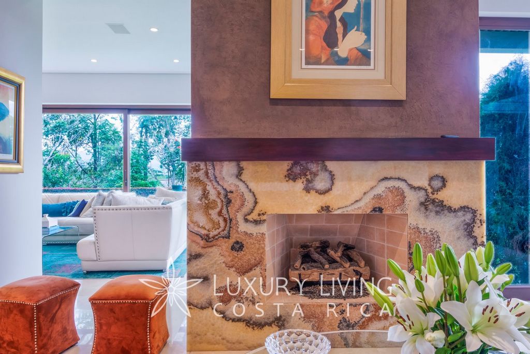
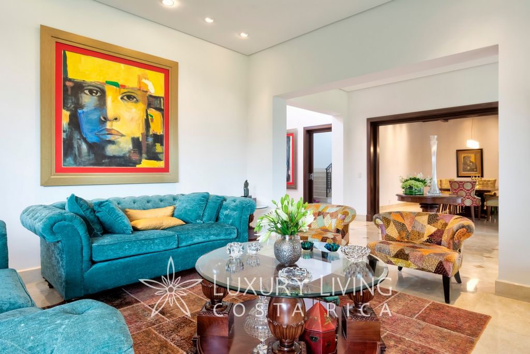
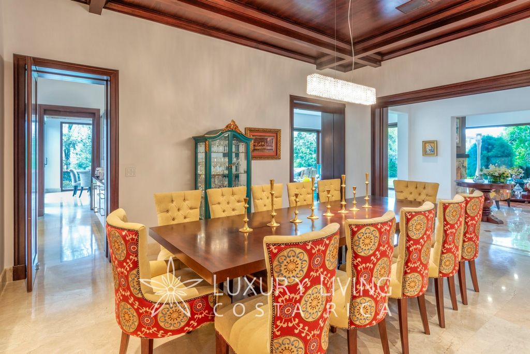
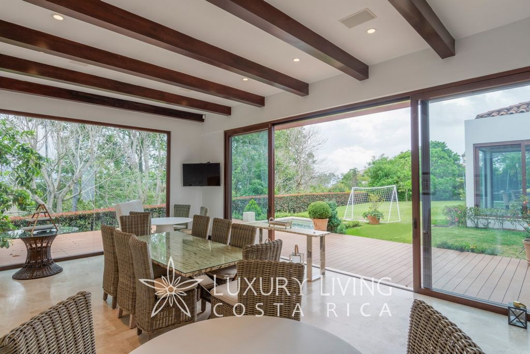
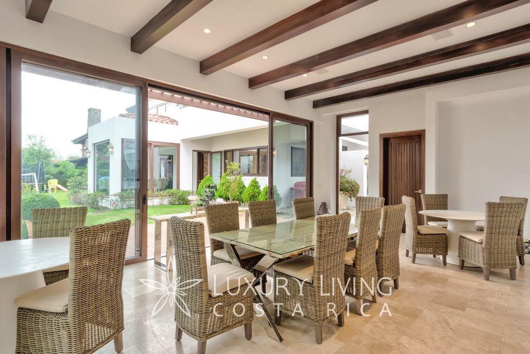
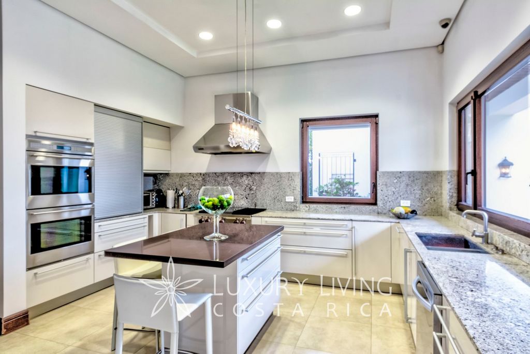
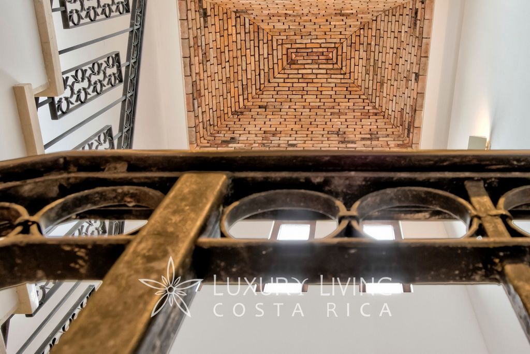
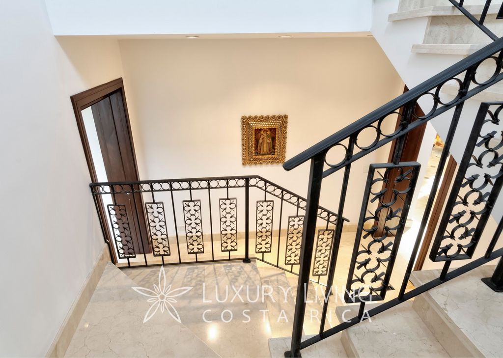
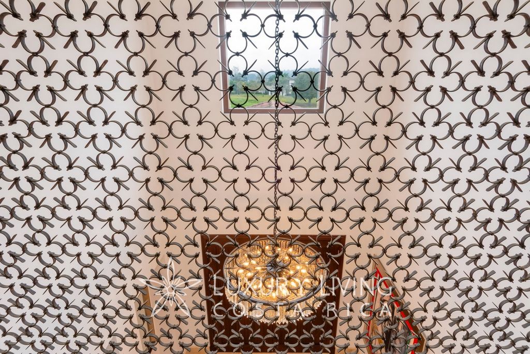
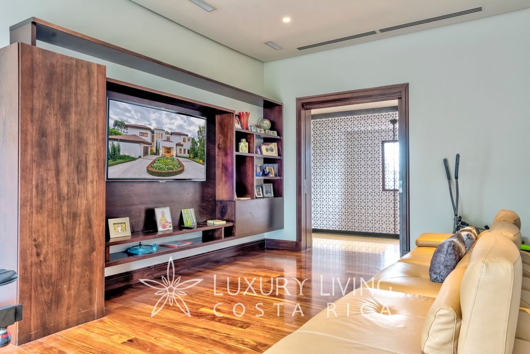
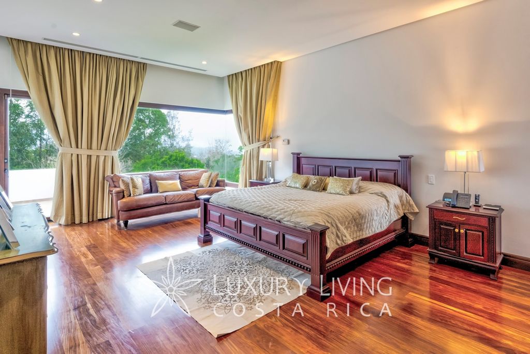
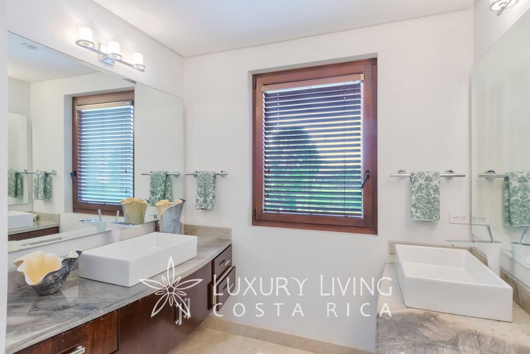
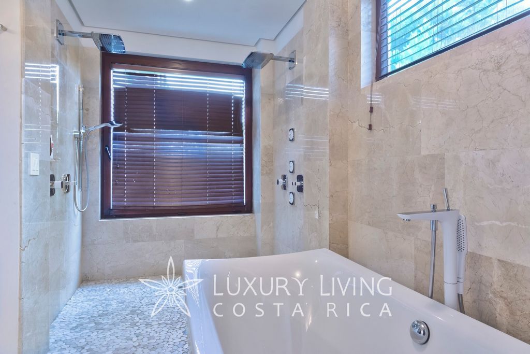
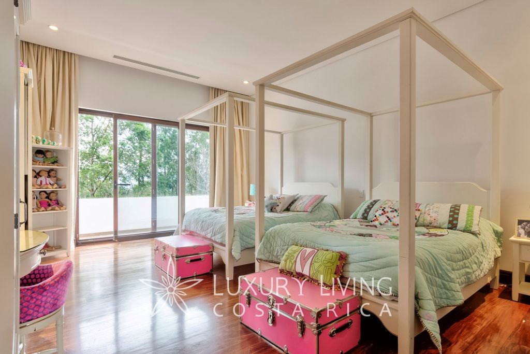
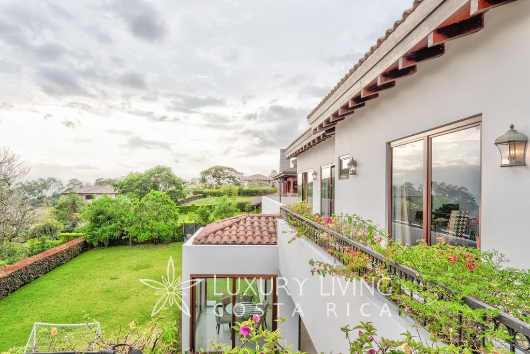
Social area
A beautiful boulevard leads to the entrance of the villa.
A large wooden door three meters high opens onto the spacious hallway and leads to the great main room: this elegant social area is divided into two large open spaces that communicate visually.
Casa Bella has everything: a full-service bar area, a cozy fireplace for cooler evenings, large windows that look out to the well maintained and green gardens. Sound systems and advanced lighting intelligently distributed throughout the house improve the comfort and pleasure of living in a refined environment.
The large windows from floor to ceiling lead to the garden, beautiful and lush, which helps create a perfect interior-exterior space. The social area leads to the formal dining room from which it is integrated or separated by opening or closing large sliding doors of precious cedar. The kitchen
Beautiful, functional, modern, with quartz countertops, it integrates a complete and modern high quality appliances that invites you to live a relaxed and informal family life. In the center of the kitchen, bright and surrounded by large windows overlooking the garden, there is a large island with a comfortable and functional marble shelf. For breakfast, there is a cozy large room with 180-degree garden view provided with floor to ceiling windows that invites family members to share breakfast in the morning. On the first floor there is also a room suitable for a large office or a home theater and an elegant and refined bathroom for guests.
Each detail is special and precise and is the common thread that expresses the quality of the home. The gardens and exteriors.
The owners have devoted meticulous attention to the gardens and outdoors.
The love of nature, the relaxation of family and friends, the sense of hospitality and well-being are perfectly expressed in this area.
The gardens, made by expert garden designers and well maintained, invite you to live outdoors, combining the elegance of the interior with the peaceful atmosphere of the exterior. Large terraces surround the house.
They have a relaxing outdoor Jacuzzi, a sunbathing area and a large independent room dedicated to fun for family and friends.
In this space there is a nice living room, a barbecue area and a bathroom.
So many friends, so many parties, so many celebrations: no problem! From this room you can access the second floor, a wonderful spacious and romantic terrace decorated with plants and flowers. From here you can enjoy the view towards the green mountains of the central valley and the hottest sunsets, even on the coldest nights, thanks to an exterior heating system. Second floor
On the second level all floors are made of precious wood. An elegant staircase leads to the second floor where the private part of the house develops. Here you can access another central and multifunctional family room: an additional study or an additional television room. On this floor there are four beautiful spacious rooms, each with a large private bathroom, dressing room and large windows overlooking the gardens. Among them, the large master bedroom stands out for its spaciousness and impeccable finish. The bathroom, which is also very large and comfortable, has marble floor, international class accessories, a wonderful shower, a bathtub and a breathtaking view of the mountains. A large walk-in closet room completes the comfort of the main room. Services
At Casa Bella, the entire service area is completely separated from the main area. In this area there is a comfortable room for the service staff with its private bathroom, an area dedicated to laundry and storage of equipment for the maintenance of the house and gardens. The large garage can hold two cars, while outside there is room to park another eight cars. The house also has a second service entrance in the back and there is the possibility of installing an elevator to connect the two floors. Monterán
Monterán is undoubtedly the most exclusive, refined and unrivaled community in all of Costa Rica. Developed by "Urbanizadora la Laguna", leading corporation of the most prestigious residential complexes in Costa Rica, Monterán offers residents common areas with impeccable gardens, a spectacular social area, a 9-hole par three golf course, two swimming pools, one indoor and one outdoor, a tennis court, a soccer field, a professional gym, a yoga studio, as well as walking and running trails immersed in a well-preserved and respected nature, and a playground for the little ones. The community of Monterán is located in the east of the capital, has controlled and monitored 24/7 access, has an underground electrification system and its own water. All residences of the community of Monterán are prestigious and first class.
Choosing to live in Monterán means choosing a different lifestyle: serenity, beauty, comfort, safety, comfort and well-being accompany every moment of the life of the residents of this community. A few minutes from the condominium are prestigious schools, universities, shopping centers and entertaining and important amusement. In short, for those who live in Monterán, everything is close and defined for a first class lifestyle.
Features:
- Alarm
- Concierge
- Doorman
- Garden
- Garage
- Parking
- Pool Outdoor
- Security
- Tennis
- Dining Room
- Barbecue
- Hot Tub
- Internet
- Terrace Показать больше Показать меньше An exclusive lifestyle, an exclusive environment, an exclusive nature, beauty, elegance, quality, comfort, distinction: Casa Bella expresses all this. A property of luxury and extraordinary quality located in an equally exceptional and the most exclusive gated community in the east of San José, the “Residencial Monterán”, with a spectacular view of the city and the green mountains that surround it. A modern architecture characterizes Casa Bella which is, at the same time, traditional, functional and elegant, luxurious and technologically advanced, surrounded by beautiful gardens. The building is distributed on two floors in a lot of 2,000 m2. Fine materials, marbles, woods and coatings, used internally and externally embellish the architecture. First floor
Social area
A beautiful boulevard leads to the entrance of the villa.
A large wooden door three meters high opens onto the spacious hallway and leads to the great main room: this elegant social area is divided into two large open spaces that communicate visually.
Casa Bella has everything: a full-service bar area, a cozy fireplace for cooler evenings, large windows that look out to the well maintained and green gardens. Sound systems and advanced lighting intelligently distributed throughout the house improve the comfort and pleasure of living in a refined environment.
The large windows from floor to ceiling lead to the garden, beautiful and lush, which helps create a perfect interior-exterior space. The social area leads to the formal dining room from which it is integrated or separated by opening or closing large sliding doors of precious cedar. The kitchen
Beautiful, functional, modern, with quartz countertops, it integrates a complete and modern high quality appliances that invites you to live a relaxed and informal family life. In the center of the kitchen, bright and surrounded by large windows overlooking the garden, there is a large island with a comfortable and functional marble shelf. For breakfast, there is a cozy large room with 180-degree garden view provided with floor to ceiling windows that invites family members to share breakfast in the morning. On the first floor there is also a room suitable for a large office or a home theater and an elegant and refined bathroom for guests.
Each detail is special and precise and is the common thread that expresses the quality of the home. The gardens and exteriors.
The owners have devoted meticulous attention to the gardens and outdoors.
The love of nature, the relaxation of family and friends, the sense of hospitality and well-being are perfectly expressed in this area.
The gardens, made by expert garden designers and well maintained, invite you to live outdoors, combining the elegance of the interior with the peaceful atmosphere of the exterior. Large terraces surround the house.
They have a relaxing outdoor Jacuzzi, a sunbathing area and a large independent room dedicated to fun for family and friends.
In this space there is a nice living room, a barbecue area and a bathroom.
So many friends, so many parties, so many celebrations: no problem! From this room you can access the second floor, a wonderful spacious and romantic terrace decorated with plants and flowers. From here you can enjoy the view towards the green mountains of the central valley and the hottest sunsets, even on the coldest nights, thanks to an exterior heating system. Second floor
On the second level all floors are made of precious wood. An elegant staircase leads to the second floor where the private part of the house develops. Here you can access another central and multifunctional family room: an additional study or an additional television room. On this floor there are four beautiful spacious rooms, each with a large private bathroom, dressing room and large windows overlooking the gardens. Among them, the large master bedroom stands out for its spaciousness and impeccable finish. The bathroom, which is also very large and comfortable, has marble floor, international class accessories, a wonderful shower, a bathtub and a breathtaking view of the mountains. A large walk-in closet room completes the comfort of the main room. Services
At Casa Bella, the entire service area is completely separated from the main area. In this area there is a comfortable room for the service staff with its private bathroom, an area dedicated to laundry and storage of equipment for the maintenance of the house and gardens. The large garage can hold two cars, while outside there is room to park another eight cars. The house also has a second service entrance in the back and there is the possibility of installing an elevator to connect the two floors. Monterán
Monterán is undoubtedly the most exclusive, refined and unrivaled community in all of Costa Rica. Developed by "Urbanizadora la Laguna", leading corporation of the most prestigious residential complexes in Costa Rica, Monterán offers residents common areas with impeccable gardens, a spectacular social area, a 9-hole par three golf course, two swimming pools, one indoor and one outdoor, a tennis court, a soccer field, a professional gym, a yoga studio, as well as walking and running trails immersed in a well-preserved and respected nature, and a playground for the little ones. The community of Monterán is located in the east of the capital, has controlled and monitored 24/7 access, has an underground electrification system and its own water. All residences of the community of Monterán are prestigious and first class.
Choosing to live in Monterán means choosing a different lifestyle: serenity, beauty, comfort, safety, comfort and well-being accompany every moment of the life of the residents of this community. A few minutes from the condominium are prestigious schools, universities, shopping centers and entertaining and important amusement. In short, for those who live in Monterán, everything is close and defined for a first class lifestyle.
Features:
- Alarm
- Concierge
- Doorman
- Garden
- Garage
- Parking
- Pool Outdoor
- Security
- Tennis
- Dining Room
- Barbecue
- Hot Tub
- Internet
- Terrace Un style de vie exclusif, un environnement exclusif, une nature exclusive, la beauté, l’élégance, la qualité, le confort, la distinction : Casa Bella exprime tout cela. Une propriété de luxe et de qualité extraordinaire située dans une communauté fermée tout aussi exceptionnelle et la plus exclusive de l’est de San José, le « Residencial Monterán », avec une vue spectaculaire sur la ville et les montagnes verdoyantes qui l’entourent. Une architecture moderne caractérise la Casa Bella, qui est à la fois traditionnelle, fonctionnelle et élégante, luxueuse et technologiquement avancée, entourée de beaux jardins. Le bâtiment est réparti sur deux étages sur un terrain de 2 000 m2. Les matériaux nobles, marbres, bois et revêtements, utilisés à l’intérieur et à l’extérieur embellissent l’architecture. Rez-de-chaussée
Espace social
Un beau boulevard mène à l’entrée de la villa.
Une grande porte en bois de trois mètres de haut s’ouvre sur le couloir spacieux et mène à la grande pièce principale : cet élégant espace social est divisé en deux grands espaces ouverts qui communiquent visuellement.
Casa Bella a tout : un bar à service complet, une cheminée confortable pour les soirées plus fraîches, de grandes fenêtres qui donnent sur les jardins bien entretenus et verdoyants. Les systèmes de sonorisation et l’éclairage avancé, intelligemment répartis dans toute la maison, améliorent le confort et le plaisir de vivre dans un environnement raffiné.
Les grandes fenêtres du sol au plafond mènent au jardin, beau et luxuriant, ce qui contribue à créer un espace intérieur-extérieur parfait. L’espace social mène à la salle à manger formelle à partir de laquelle il est intégré ou séparé par l’ouverture ou la fermeture de grandes portes coulissantes en cèdre précieux. La cuisine
Beau, fonctionnel, moderne, avec des comptoirs en quartz, il intègre un appareil complet et moderne de haute qualité qui vous invite à vivre une vie de famille détendue et informelle. Au centre de la cuisine, lumineuse et entourée de grandes fenêtres donnant sur le jardin, il y a un grand îlot avec une étagère en marbre confortable et fonctionnelle. Pour le petit-déjeuner, il y a une grande chambre confortable avec vue à 180 degrés sur le jardin et dotée de baies vitrées qui invite les membres de la famille à partager le petit-déjeuner le matin. Au premier étage, il y a aussi une pièce adaptée à un grand bureau ou à un home cinéma et une salle de bain élégante et raffinée pour les invités.
Chaque détail est spécial et précis et constitue le fil conducteur qui exprime la qualité de la maison. Les jardins et les extérieurs.
Les propriétaires ont consacré une attention méticuleuse aux jardins et à l’extérieur.
L’amour de la nature, la détente de la famille et des amis, le sens de l’hospitalité et du bien-être s’expriment parfaitement dans cette région.
Les jardins, réalisés par des concepteurs de jardins experts et bien entretenus, vous invitent à vivre à l’extérieur, en combinant l’élégance de l’intérieur avec l’atmosphère paisible de l’extérieur. De grandes terrasses entourent la maison.
Ils disposent d’un jacuzzi extérieur relaxant, d’un espace de bronzage et d’une grande salle indépendante dédiée au divertissement pour la famille et les amis.
Dans cet espace, il y a un joli salon, un espace barbecue et une salle de bain.
Tant d’amis, tant de fêtes, tant de célébrations : pas de problème ! De cette pièce, vous pouvez accéder au deuxième étage, une magnifique terrasse spacieuse et romantique décorée de plantes et de fleurs. De là, vous pourrez profiter de la vue sur les montagnes verdoyantes de la vallée centrale et des couchers de soleil les plus chauds, même les nuits les plus froides, grâce à un système de chauffage extérieur. Deuxième étage
Au deuxième niveau, tous les sols sont en bois précieux. Un élégant escalier mène au deuxième étage où se développe la partie privée de la maison. Ici, vous pouvez accéder à une autre salle familiale centrale et multifonctionnelle : un bureau supplémentaire ou une salle de télévision supplémentaire. À cet étage, il y a quatre belles chambres spacieuses, chacune avec une grande salle de bain privée, un dressing et de grandes fenêtres donnant sur les jardins. Parmi elles, la grande chambre des maîtres se démarque par son espace et sa finition impeccable. La salle de bain, qui est également très grande et confortable, dispose d’un sol en marbre, d’accessoires de classe internationale, d’une magnifique douche, d’une baignoire et d’une vue imprenable sur les montagnes. Un grand dressing complète le confort de la pièce principale. Services
À Casa Bella, toute la zone de service est complètement séparée de la zone principale. Dans cette zone, il y a une chambre confortable pour le personnel de service avec sa salle de bain privée, un espace dédié à la blanchisserie et au stockage du matériel pour l’entretien de la maison et des jardins. Le grand garage peut contenir deux voitures, tandis qu’à l’extérieur, il y a de la place pour garer huit autres voitures. La maison dispose également d’une deuxième entrée de service à l’arrière et il y a la possibilité d’installer un ascenseur pour relier les deux étages. Monterán
Monterán est sans aucun doute la communauté la plus exclusive, la plus raffinée et la plus inégalée de tout le Costa Rica. Développé par « Urbanizadora la Laguna », société leader des complexes résidentiels les plus prestigieux du Costa Rica, Monterán offre aux résidents des espaces communs avec des jardins impeccables, un espace social spectaculaire, un parcours de golf de 9 trous par trois, deux piscines, une intérieure et une extérieure, un court de tennis, un terrain de football, une salle de sport professionnelle, un studio de yoga, ainsi que des sentiers de marche et de course immergés dans une nature bien préservée et respectée. et une aire de jeux pour les plus petits. La communauté de Monterán est située à l’est de la capitale, dispose d’un accès contrôlé et surveillé 24h/24 et 7j/7, d’un système d’électrification souterrain et de sa propre eau. Toutes les résidences de la communauté de Monterán sont prestigieuses et de première classe.
Choisir de vivre à Monterán, c’est choisir un style de vie différent : sérénité, beauté, confort, sécurité, confort et bien-être accompagnent chaque instant de la vie des habitants de cette communauté. À quelques minutes de la copropriété se trouvent des écoles prestigieuses, des universités, des centres commerciaux et des divertissements divertissants et importants. En bref, pour ceux qui vivent à Monterán, tout est proche et défini pour un style de vie de première classe.
Features:
- Alarm
- Concierge
- Doorman
- Garden
- Garage
- Parking
- Pool Outdoor
- Security
- Tennis
- Dining Room
- Barbecue
- Hot Tub
- Internet
- Terrace Exkluzívny životný štýl, exkluzívne prostredie, exkluzívna príroda, krása, elegancia, kvalita, pohodlie, výnimočnosť: to všetko vyjadruje Casa Bella. Nehnuteľnosť luxusu a mimoriadnej kvality nachádzajúca sa v rovnako výnimočnej a najexkluzívnejšej uzavretej komunite na východe San José, "Residencial Monterán", s nádherným výhľadom na mesto a zelené hory, ktoré ho obklopujú. Casa Bella charakterizuje modernú architektúru, ktorá je zároveň tradičná, funkčná a elegantná, luxusná a technologicky vyspelá, obklopená krásnymi záhradami. Budova je rozdelená na dvoch podlažiach na pozemku 2 000 m2. Jemné materiály, mramor, drevo a nátery, použité zvnútra aj zvonka, zdobia architektúru. Prízemie
Sociálna oblasť
Krásny bulvár vedie ku vchodu do vily.
Veľké drevené dvere vysoké tri metre sa otvárajú do priestrannej chodby a vedú do veľkej hlavnej miestnosti: tento elegantný spoločenský priestor je rozdelený na dva veľké otvorené priestory, ktoré vizuálne komunikujú.
Casa Bella má všetko: bar s kompletnými službami, útulný krb na chladnejšie večery, veľké okná s výhľadom na dobre udržiavané a zelené záhrady. Zvukové systémy a pokročilé osvetlenie inteligentne rozmiestnené po celom dome zlepšujú komfort a potešenie zo života v rafinovanom prostredí.
Veľké okná od podlahy až po strop vedú do záhrady, krásnej a sviežej, čo pomáha vytvárať dokonalý vnútorno-exteriérový priestor. Spoločenský priestor vedie do formálnej jedálne, z ktorej je integrovaný alebo oddelený otváraním alebo zatváraním veľkých posuvných dverí zo vzácneho cédra. Kuchyňa
Krásny, funkčný, moderný, s kremennými doskami, integruje kompletné a moderné vysoko kvalitné spotrebiče, ktoré vás pozývajú k uvoľnenému a neformálnemu rodinnému životu. V strede kuchyne, svetlej a obklopenej veľkými oknami s výhľadom do záhrady, sa nachádza veľký ostrov s pohodlnou a funkčnou mramorovou poličkou. Na raňajky je k dispozícii útulná veľká izba so 180-stupňovým výhľadom do záhrady s oknami od podlahy až po strop, ktoré pozývajú členov rodiny na ranné raňajky. Na prvom poschodí sa nachádza aj miestnosť vhodná pre veľkú kanceláriu alebo domáce kino a elegantná a rafinovaná kúpeľňa pre hostí.
Každý detail je špeciálny a precízny a je spoločnou niťou, ktorá vyjadruje kvalitu domova. Záhrady a exteriéry.
Majitelia venovali starostlivú pozornosť záhradám a exteriéru.
Láska k prírode, relax rodiny a priateľov, zmysel pre pohostinnosť a pohodu sú v tejto oblasti dokonale vyjadrené.
Záhrady vyrobené odbornými záhradnými dizajnérmi a dobre udržiavané vás pozývajú k bývaniu vonku a spájajú eleganciu interiéru s pokojnou atmosférou exteriéru. Dom obklopujú veľké terasy.
Majú relaxačnú vonkajšiu vírivku, priestor na opaľovanie a veľkú samostatnú miestnosť venovanú zábave pre rodinu a priateľov.
V tomto priestore sa nachádza pekná obývacia izba, priestor na gril a kúpeľňa.
Toľko priateľov, toľko večierkov, toľko osláv: žiadny problém! Z tejto izby sa dostanete na druhé poschodie, nádhernú priestrannú a romantickú terasu zdobenú rastlinami a kvetmi. Odtiaľto si môžete vychutnať výhľad na zelené hory centrálneho údolia a najteplejšie západy slnka aj počas najchladnejších nocí vďaka vonkajšiemu vykurovaciemu systému. Druhé poschodie
Na druhej úrovni sú všetky poschodia vyrobené z drahého dreva. Elegantné schodisko vedie na druhé poschodie, kde sa rozvíja súkromná časť domu. Tu máte prístup k ďalšej centrálnej a multifunkčnej rodinnej miestnosti: ďalšej pracovni alebo ďalšej televíznej miestnosti. Na tomto poschodí sú štyri krásne priestranné izby, každá s veľkou vlastnou kúpeľňou, šatňou a veľkými oknami s výhľadom do záhrady. Medzi nimi veľká hlavná spálňa vyniká svojou priestrannosťou a dokonalou povrchovou úpravou. Kúpeľňa, ktorá je tiež veľmi veľká a pohodlná, má mramorovú podlahu, doplnky medzinárodnej triedy, nádhernú sprchu, vaňu a úchvatný výhľad na hory. Pohodlie hlavnej miestnosti dopĺňa veľká šatníková miestnosť. Služby
V Casa Bella je celý servisný priestor úplne oddelený od hlavného priestoru. V tejto oblasti sa nachádza pohodlná miestnosť pre obslužný personál s vlastnou kúpeľňou, priestor určený na práčovňu a skladovanie vybavenia na údržbu domu a záhrad. Do veľkej garáže sa zmestia dve autá, zatiaľ čo vonku je miesto na zaparkovanie ďalších ôsmich áut. Dom má aj druhý servisný vchod v zadnej časti a je tu možnosť inštalácie výťahu na prepojenie dvoch podlaží. Monterán
Monterán je nepochybne najexkluzívnejšou, najkultivovanejšou a bezkonkurenčnou komunitou v celej Kostarike. Monterán, vyvinutý "Urbanizadora la Laguna", poprednou spoločnosťou najprestížnejších rezidenčných komplexov v Kostarike, ponúka obyvateľom spoločné priestory s dokonalými záhradami, veľkolepý spoločenský priestor, 9-jamkové golfové ihrisko s parom tri, dva bazény, jeden krytý a jeden vonkajší, tenisový kurt, futbalové ihrisko, profesionálnu posilňovňu, štúdio jogy, ako aj turistické a bežecké chodníky ponorené do zachovalej a rešpektovanej prírody, a ihrisko pre najmenších. Obec Monterán sa nachádza na východe hlavného mesta, má kontrolovaný a monitorovaný prístup 24 hodín denne, 7 dní v týždni, má podzemný elektrifikačný systém a vlastnú vodu. Všetky rezidencie obce Monterán sú prestížne a prvotriedne.
Rozhodnúť sa žiť v Monteráne znamená zvoliť si iný životný štýl: pokoj, krása, pohodlie, bezpečnosť, pohodlie a pohoda sprevádzajú každý okamih života obyvateľov tejto komunity. Pár minút od kondomínia sú prestížne školy, univerzity, nákupné centrá a zábavná a dôležitá zábava. Stručne povedané, pre tých, ktorí žijú v Monteráne, je všetko blízko a definované pre prvotriedny životný štýl.
Features:
- Alarm
- Concierge
- Doorman
- Garden
- Garage
- Parking
- Pool Outdoor
- Security
- Tennis
- Dining Room
- Barbecue
- Hot Tub
- Internet
- Terrace Ein exklusiver Lebensstil, eine exklusive Umgebung, eine exklusive Natur, Schönheit, Eleganz, Qualität, Komfort, Auszeichnung: All das drückt Casa Bella aus. Eine Immobilie von Luxus und außergewöhnlicher Qualität in einer ebenso außergewöhnlichen und exklusivsten Wohnanlage im Osten von San José, dem "Residencial Monterán", mit einem spektakulären Blick auf die Stadt und die grünen Berge, die sie umgeben. Eine moderne Architektur zeichnet Casa Bella aus, die gleichzeitig traditionell, funktional und elegant, luxuriös und technologisch fortschrittlich ist, umgeben von wunderschönen Gärten. Das Gebäude erstreckt sich über zwei Etagen auf einem Grundstück von 2.000 m2. Edle Materialien, Marmor, Hölzer und Beschichtungen, die innen und außen verwendet werden, verschönern die Architektur. Erster Stock
Sozialer Bereich
Ein schöner Boulevard führt zum Eingang der Villa.
Eine große, drei Meter hohe Holztür öffnet sich auf den geräumigen Flur und führt in den großen Hauptraum: Dieser elegante Sozialbereich ist in zwei große offene Räume unterteilt, die visuell miteinander kommunizieren.
Casa Bella hat alles: einen Barbereich mit umfassendem Service, einen gemütlichen Kamin für kühlere Abende, große Fenster mit Blick auf die gepflegten und grünen Gärten. Soundsysteme und fortschrittliche Beleuchtung, die intelligent im ganzen Haus verteilt sind, verbessern den Komfort und das Vergnügen, in einer raffinierten Umgebung zu leben.
Die großen Fenster vom Boden bis zur Decke führen in den Garten, schön und üppig, was dazu beiträgt, einen perfekten Innen- und Außenbereich zu schaffen. Der soziale Bereich führt in das formelle Esszimmer, von dem es durch das Öffnen oder Schließen großer Schiebetüren aus kostbarem Zedernholz integriert oder getrennt ist. Die Küche
Schön, funktional, modern, mit Quarz-Arbeitsplatten, integriert es komplette und moderne hochwertige Geräte, die Sie zu einem entspannten und informellen Familienleben einladen. In der Mitte der Küche, hell und von großen Fenstern mit Blick auf den Garten umgeben, befindet sich eine große Insel mit einem bequemen und funktionalen Marmorregal. Zum Frühstück gibt es einen gemütlichen großen Raum mit 180-Grad-Blick auf den Garten, der mit raumhohen Fenstern ausgestattet ist und Familienmitglieder einlädt, morgens gemeinsam zu frühstücken. Im ersten Stock gibt es auch einen Raum, der für ein großes Büro oder ein Heimkino geeignet ist, und ein elegantes und raffiniertes Badezimmer für die Gäste.
Jedes Detail ist besonders und präzise und ist der rote Faden, der die Qualität des Hauses zum Ausdruck bringt. Die Gärten und Außenbereiche.
Die Eigentümer haben den Gärten und dem Außenbereich große Aufmerksamkeit gewidmet.
Die Liebe zur Natur, die Entspannung von Familie und Freunden, das Gefühl der Gastfreundschaft und des Wohlbefindens kommen in dieser Gegend perfekt zum Ausdruck.
Die Gärten, die von erfahrenen Gartendesignern entworfen und gut gepflegt wurden, laden Sie ein, im Freien zu leben und die Eleganz des Interieurs mit der ruhigen Atmosphäre des Außenbereichs zu verbinden. Große Terrassen umgeben das Haus.
Sie verfügen über einen entspannenden Whirlpool im Freien, eine Liegewiese und einen großen, unabhängigen Raum, der dem Spaß für Familie und Freunde gewidmet ist.
In diesem Raum gibt es ein schönes Wohnzimmer, einen Grillplatz und ein Badezimmer.
So viele Freunde, so viele Partys, so viele Feiern: kein Problem! Von diesem Zimmer aus haben Sie Zugang zum zweiten Stock, einer wunderschönen geräumigen und romantischen Terrasse, die mit Pflanzen und Blumen geschmückt ist. Von hier aus können Sie dank einer Außenheizung auch in den kältesten Nächten den Blick auf die grünen Berge des Zentraltals und die heißesten Sonnenuntergänge genießen. Zweiter Stock
Auf der zweiten Ebene sind alle Böden aus Edelholz. Eine elegante Treppe führt in die zweite Etage, wo sich der private Teil des Hauses entwickelt. Hier haben Sie Zugang zu einem weiteren zentralen und multifunktionalen Familienzimmer: einem zusätzlichen Arbeitszimmer oder einem zusätzlichen Fernsehzimmer. Auf dieser Etage befinden sich vier schöne, geräumige Zimmer, jedes mit einem großen eigenen Bad, einem Ankleidezimmer und großen Fenstern mit Blick auf die Gärten. Unter ihnen zeichnet sich das große Hauptschlafzimmer durch seine Geräumigkeit und tadellose Verarbeitung aus. Das Badezimmer, das ebenfalls sehr groß und komfortabel ist, verfügt über Marmorboden, Accessoires der internationalen Klasse, eine wunderbare Dusche, eine Badewanne und einen atemberaubenden Blick auf die Berge. Ein großer begehbarer Kleiderschrank rundet den Komfort des Hauptraums ab. Dienste
Bei Casa Bella ist der gesamte Servicebereich komplett vom Hauptbereich getrennt. In diesem Bereich gibt es einen komfortablen Raum für das Servicepersonal mit eigenem Bad, einen Bereich für die Wäscherei und die Aufbewahrung von Geräten für die Pflege des Hauses und der Gärten. Die große Garage bietet Platz für zwei Autos, während draußen Platz für weitere acht Autos ist. Das Haus verfügt auch über einen zweiten Serviceeingang auf der Rückseite und es besteht die Möglichkeit, einen Aufzug zu installieren, um die beiden Etagen zu verbinden. Monterán
Monterán ist zweifellos die exklusivste, raffinierteste und konkurrenzloseste Gemeinde in ganz Costa Rica. Entwickelt von "Urbanizadora la Laguna", dem führenden Unternehmen der renommiertesten Wohnanlagen in Costa Rica, bietet Monterán den Bewohnern Gemeinschaftsbereiche mit tadellosen Gärten, einen spektakulären sozialen Bereich, einen 9-Loch-Par-3-Golfplatz, zwei Swimmingpools, einen Innen- und einen Außenbereich, einen Tennisplatz, einen Fußballplatz, ein professionelles Fitnessstudio, ein Yoga-Studio sowie Wander- und Laufstrecken, die in eine gut erhaltene und respektierte Natur eingebettet sind. und ein Spielplatz für die Kleinen. Die Gemeinde Monterán liegt im Osten der Hauptstadt, hat einen 24/7-Zugang kontrolliert und überwacht, verfügt über ein unterirdisches Elektrifizierungssystem und ein eigenes Wasser. Alle Residenzen der Gemeinde Monterán sind prestigeträchtig und erstklassig.
Sich für ein Leben in Monterán zu entscheiden, bedeutet, sich für einen anderen Lebensstil zu entscheiden: Gelassenheit, Schönheit, Komfort, Sicherheit, Komfort und Wohlbefinden begleiten jeden Moment des Lebens der Bewohner dieser Gemeinschaft. Nur wenige Minuten von der Eigentumswohnung entfernt befinden sich renommierte Schulen, Universitäten, Einkaufszentren und unterhaltsame und wichtige Unterhaltung. Kurz gesagt, für diejenigen, die in Monterán leben, ist alles nah und definiert für einen erstklassigen Lebensstil.
Features:
- Alarm
- Concierge
- Doorman
- Garden
- Garage
- Parking
- Pool Outdoor
- Security
- Tennis
- Dining Room
- Barbecue
- Hot Tub
- Internet
- Terrace