194 304 657 RUB
КАРТИНКИ ЗАГРУЖАЮТСЯ...
Дом (Продажа)
Ссылка:
EDEN-T97206408
/ 97206408
Ссылка:
EDEN-T97206408
Страна:
FR
Город:
Aubenas
Почтовый индекс:
07200
Категория:
Жилая
Тип сделки:
Продажа
Тип недвижимости:
Дом
Площадь:
600 м²
Участок:
9 710 м²
Комнат:
15
Спален:
11
Ванных:
5
ПОХОЖИЕ ОБЪЯВЛЕНИЯ
СТОИМОСТЬ ЖИЛЬЯ ПО ТИПАМ НЕДВИЖИМОСТИ ОБЕНА
ЦЕНЫ ЗА М² НЕДВИЖИМОСТИ В СОСЕДНИХ ГОРОДАХ
| Город |
Сред. цена м2 дома |
Сред. цена м2 квартиры |
|---|---|---|
| Монтелимар | 272 281 RUB | 229 876 RUB |
| Сен-Поль-Труа-Шато | 287 642 RUB | - |
| Сент-Амбруа | 179 583 RUB | - |
| Гриньян | 322 177 RUB | - |
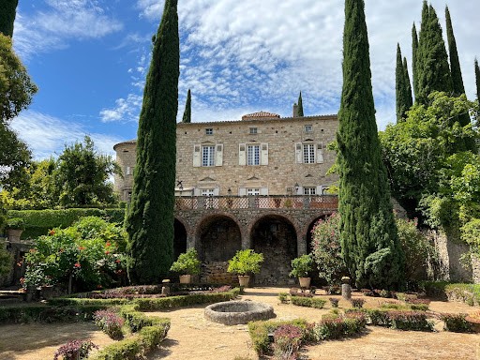
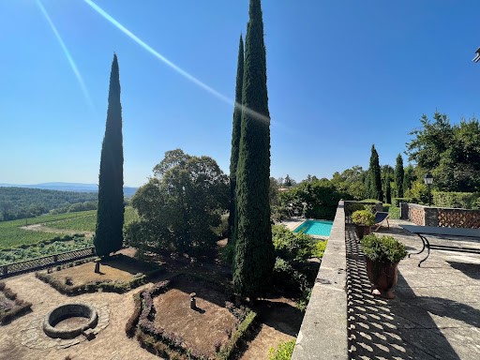
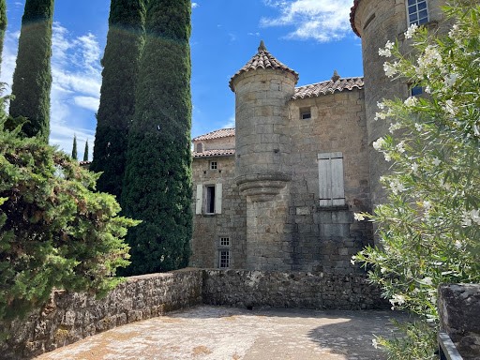
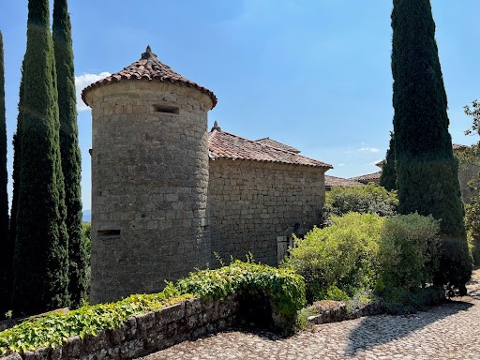
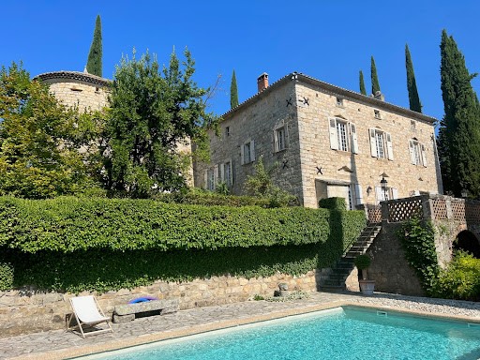
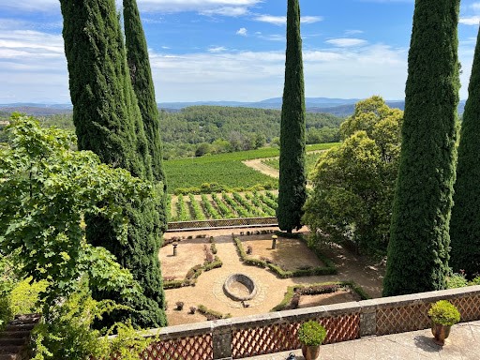
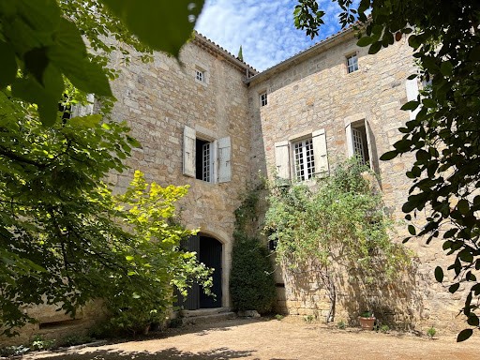
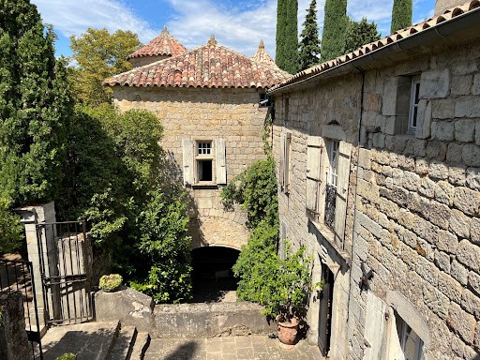
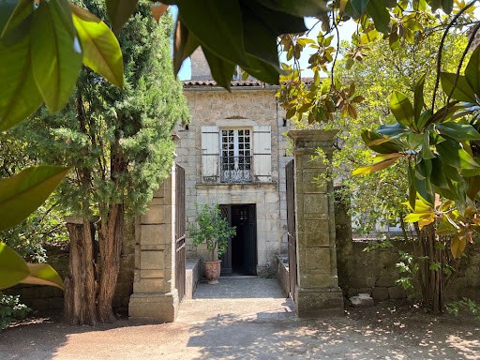
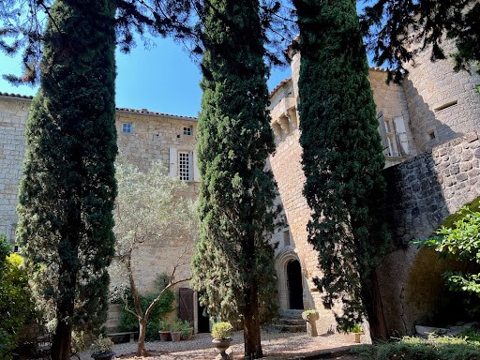
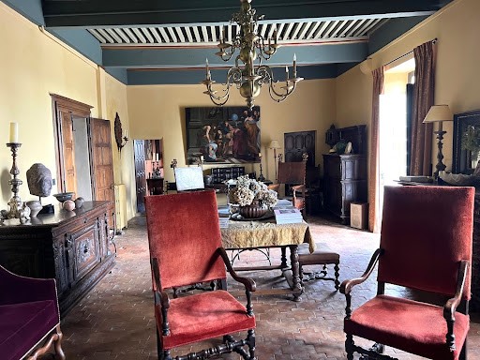
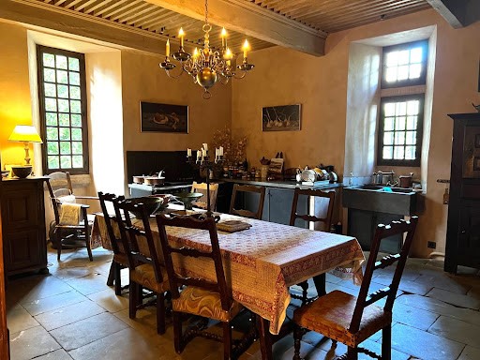
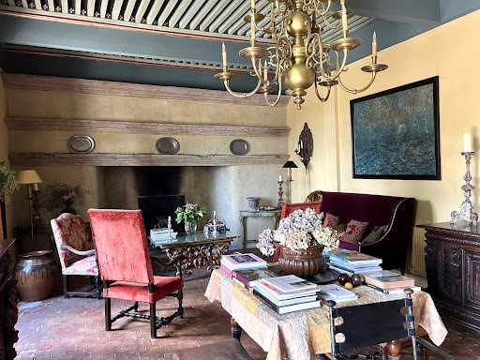
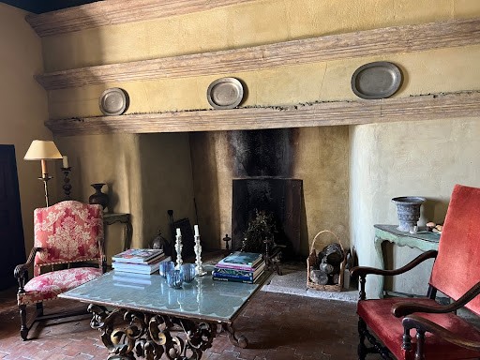
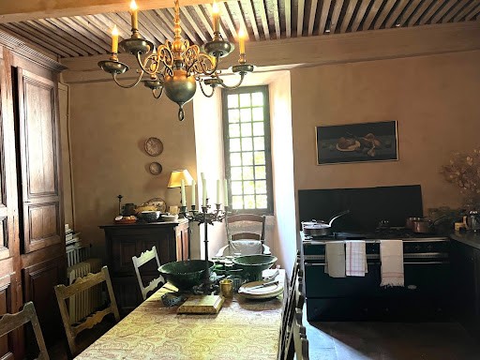
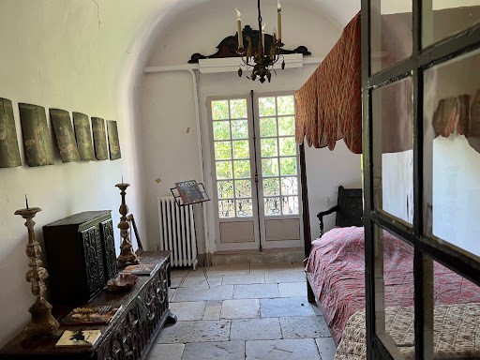
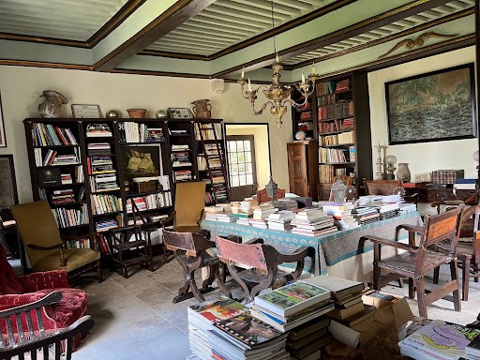
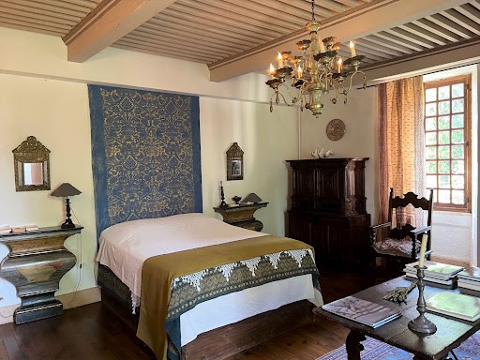
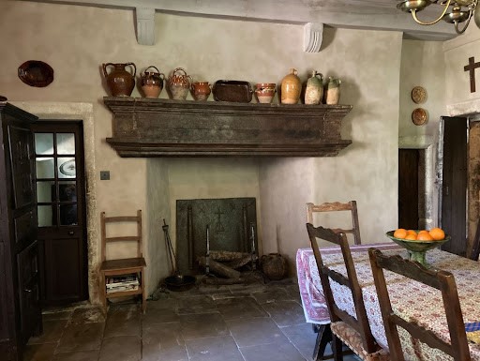
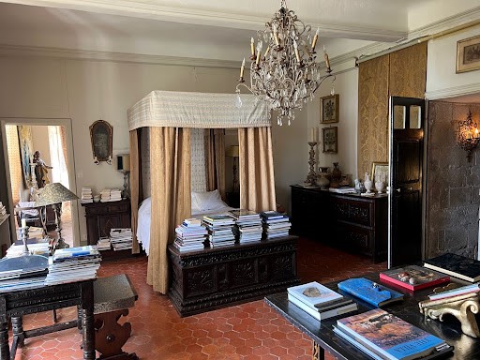
This stronghold is located in a beautiful village near Largentière and Aubenas, 1 hour from Montélimar.
With two towers dating from the 14th and 15th century, built around a superb central stone spiral staircase leading to three levels and an attic.
The central part was built in 1567 with the addition of watchtowers, loopholes and machicolations on the towers by the Seigneur de la Motte de Chalendar then syndic of the Vivarais, hiring several soldiers to defend the house and his family against looters.
At the end of the 18th century, the living room and the Florentine suite were redesigned according to Tuscan inspiration with an Italian terrace and French ceilings.
The house develops around 600 sqm with a cellar, attics, an independent tower, a garage, small outbuildings under the moat with a well fed by a spring.
The exteriors of approximately one hectare include five different gardens, two plots of vines, a swimming pool.
This rather austere defense castle for its northern facade has a completely different easterly exposure with terraces and large openings overlooking the Florentine garden with arcades supporting the terrace and giving the whole a beautiful Tuscan villa look. This chateau remained in the same family, passed on by the ladies in 2004, when the current owners undertook the complete restoration.
On the ground floor / basement level, there are various vaulted rooms, a laundry room, the boiler room with central heating by oil-fired radiators, a vaulted cellar
On the ground floor, an entrance hall, a living room with fireplace, a dining room, a kitchen and scullery, a bedroom with bathroom, a library, a library lounge
On the 1st floor, a suite with shower room, two dressing rooms, separate toilets, five other bedrooms, a shower room, a billiard room
On the 2nd floor, two bedrooms, rooms currently used as attics
Then in the independent tower, a living room, a kitchen, two bedrooms
Outside, large terraces, a swimming pool, various gardens, a wooded park, vineyards
Lots of charm and character, this family home is quite unique, it is very private without being isolated because in the village, it benefits from a very nice view and very easy access from the southern motorway. Показать больше Показать меньше AU CŒUR DU PARC RÉGIONAL DES MONTS D’ARDÈCHE
Cette demeure forte est située dans un beau village près de Largentière et d’Aubenas, à
1 heure de Montélimar.
Avec deux tours datant du 14ème et 15ème siècle, construite autour d’un superbe escalier central à vis en pierre desservant trois niveaux et un grenier.
La partie centrale a été construite en 1567 avec adjonction d’échauguettes, de
meurtrières et machicoulis sur les tours par le Seigneur de la Motte de Chalendar alors
syndic du Vivarais, engageant plusieurs soldats pour défendre la demeure et sa famille
contre les pillards.
A la fin du 18ème siècle le salon et la suite Florentine ont été repensés selon l’inspiration
Toscane avec terrasse à l’Italienne et plafonds à la Française.
La demeure développe environ 600 m2 avec une cave, des greniers, une tour
indépendante, un garage, des petites dépendances sous les douves avec un puit alimenté
par une source.
Les extérieurs d’environ un hectare comprennent cinq jardins différents, deux parcelles
de vignes, une piscine.
Ce château de défense assez austère pour sa façade nord présente une exposition au
levant toute autre avec terrasses et grandes ouvertures surplombant le jardin Florentin
avec des arcades soutenant la terrasse et conférant à l’ensemble une belle allure de villa
Toscane.
Le château est resté dans la même famille, transmis par les dames en 2004,
date à laquelle les actuels propriétaires ont entrepris la restauration complète.
On trouve au niveau rez de jardin / sous-sol, diverses pièces voutées, une buanderie, la
chaufferie avec un chauffage central par radiateurs au fuel, une cave voutée
Au rez de chaussée, un hall d’entrée un salon avec cheminée, une salle à manger, une
cuisine et arrière cuisine, une chambre avec salle de bains, une bibliothèque, un salon
bibliothèque
Au 1er étage, une suite avec salle d’eau, deux dressings, wc séparés, cinq autres
chambres, une salle d’eau, une salle de billard
Au 2ème étage, deux chambres, des pièces actuellement utilisées en greniers
Puis dans la tour indépendante, un salon, une cuisine, deux chambres
A l’extérieur, de vastes terrasses, une piscine, divers jardins, un parc arboré, des vignes
Beaucoup de charme et de caractère, cette demeure familiale est tout à fait unique, elle
est très privée sans être isolée car dans le village, elle bénéficie d’une très belle vue et
d’accès très faciles depuis l’autoroute du sud. IN THE HEART OF THE REGIONAL PARK OF THE MONTS D’ARDECHE
This stronghold is located in a beautiful village near Largentière and Aubenas, 1 hour from Montélimar.
With two towers dating from the 14th and 15th century, built around a superb central stone spiral staircase leading to three levels and an attic.
The central part was built in 1567 with the addition of watchtowers, loopholes and machicolations on the towers by the Seigneur de la Motte de Chalendar then syndic of the Vivarais, hiring several soldiers to defend the house and his family against looters.
At the end of the 18th century, the living room and the Florentine suite were redesigned according to Tuscan inspiration with an Italian terrace and French ceilings.
The house develops around 600 sqm with a cellar, attics, an independent tower, a garage, small outbuildings under the moat with a well fed by a spring.
The exteriors of approximately one hectare include five different gardens, two plots of vines, a swimming pool.
This rather austere defense castle for its northern facade has a completely different easterly exposure with terraces and large openings overlooking the Florentine garden with arcades supporting the terrace and giving the whole a beautiful Tuscan villa look. This chateau remained in the same family, passed on by the ladies in 2004, when the current owners undertook the complete restoration.
On the ground floor / basement level, there are various vaulted rooms, a laundry room, the boiler room with central heating by oil-fired radiators, a vaulted cellar
On the ground floor, an entrance hall, a living room with fireplace, a dining room, a kitchen and scullery, a bedroom with bathroom, a library, a library lounge
On the 1st floor, a suite with shower room, two dressing rooms, separate toilets, five other bedrooms, a shower room, a billiard room
On the 2nd floor, two bedrooms, rooms currently used as attics
Then in the independent tower, a living room, a kitchen, two bedrooms
Outside, large terraces, a swimming pool, various gardens, a wooded park, vineyards
Lots of charm and character, this family home is quite unique, it is very private without being isolated because in the village, it benefits from a very nice view and very easy access from the southern motorway. IN HET HART VAN HET REGIONALE PARK VAN DE MONTS D'ARDÈCHE
Dit bolwerk ligt in een mooi dorp in de buurt van Largentière en Aubenas, op 1 uur van Montélimar.
Met twee torens uit de 14e en 15e eeuw, gebouwd rond een prachtige centrale stenen wenteltrap die leidt naar drie niveaus en een zolder.
Het centrale deel werd gebouwd in 1567 met de toevoeging van wachttorens, schietgaten en machicoulissen op de torens door de Seigneur de la Motte de Chalendar, toen syndicus van de Vivarais, die verschillende soldaten inhuurde om het huis en zijn familie te verdedigen tegen plunderaars.
Aan het einde van de 18e eeuw werden de woonkamer en de Florentijnse suite opnieuw ingericht naar Toscaans geïnspireerd met een Italiaans terras en Franse plafonds.
Het huis ontwikkelt zich ongeveer 600 m² met een kelder, zolders, een onafhankelijke toren, een garage, kleine bijgebouwen onder de gracht met een put gevoed door een bron.
De buitenkant van ongeveer een hectare omvat vijf verschillende tuinen, twee percelen met wijnstokken, een zwembad.
Dit nogal sobere verdedigingskasteel voor zijn noordelijke gevel heeft een heel andere oostelijke ligging met terrassen en grote openingen met uitzicht op de Florentijnse tuin met arcades die het terras ondersteunen en het geheel een prachtige Toscaanse villa-uitstraling geven. Dit kasteel bleef in dezelfde familie, die in 2004 door de dames werd doorgegeven, toen de huidige eigenaren de volledige restauratie op zich namen.
Op de begane grond / kelderverdieping zijn er verschillende gewelfde kamers, een wasruimte, de stookruimte met centrale verwarming door oliegestookte radiatoren, een gewelfde kelder
Op de begane grond, een inkomhal, een woonkamer met open haard, een eetkamer, een keuken en bijkeuken, een slaapkamer met badkamer, een bibliotheek, een bibliotheeklounge
Op de 1e verdieping, een suite met doucheruimte, twee kleedkamers, aparte toiletten, vijf andere slaapkamers, een doucheruimte, een biljartkamer
Op de 2e verdieping, twee slaapkamers, kamers die momenteel als zolder worden gebruikt
Dan in de onafhankelijke toren, een woonkamer, een keuken, twee slaapkamers
Buiten, grote terrassen, een zwembad, diverse tuinen, een bosrijk park, wijngaarden
Veel charme en karakter, dit familiehuis is vrij uniek, het is zeer privé zonder geïsoleerd te zijn, want in het dorp profiteert het van een zeer mooi uitzicht en een zeer gemakkelijke toegang vanaf de zuidelijke snelweg.