86 801 910 RUB
КАРТИНКИ ЗАГРУЖАЮТСЯ...
Дом (Продажа)
Ссылка:
EDEN-T97169182
/ 97169182
Ссылка:
EDEN-T97169182
Страна:
FR
Город:
Menerbes
Почтовый индекс:
84560
Категория:
Жилая
Тип сделки:
Продажа
Тип недвижимости:
Дом
Площадь:
305 м²
Участок:
200 м²
Комнат:
5
Спален:
3
ПОХОЖИЕ ОБЪЯВЛЕНИЯ
ЦЕНЫ ЗА М² НЕДВИЖИМОСТИ В СОСЕДНИХ ГОРОДАХ
| Город |
Сред. цена м2 дома |
Сред. цена м2 квартиры |
|---|---|---|
| Горд | 662 489 RUB | - |
| Кавайон | 306 332 RUB | 290 719 RUB |
| Л’Иль-сюр-ла-Сорг | 388 480 RUB | 393 512 RUB |
| Сен-Сатюрнен-лез-Апт | 323 874 RUB | - |
| Воклюз | 337 796 RUB | 348 186 RUB |
| Салон-де-Прованс | 358 147 RUB | 329 926 RUB |
| Карпантра | 233 151 RUB | 183 158 RUB |
| Пертюи | 362 340 RUB | - |
| Сен-Реми-де-Прованс | 630 318 RUB | - |
| Сорг | 234 045 RUB | - |
| Авиньон | 280 399 RUB | 315 580 RUB |
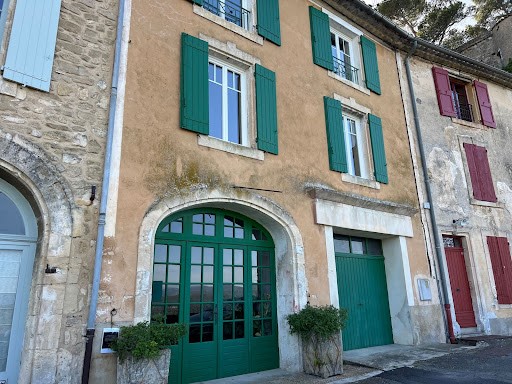
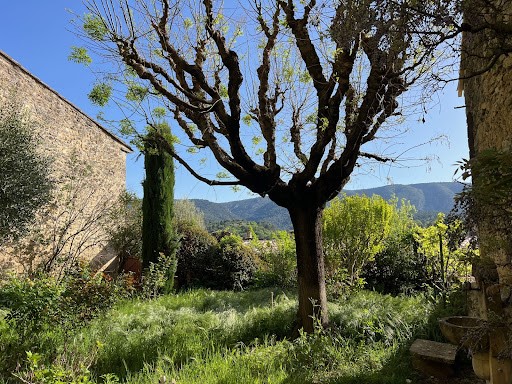
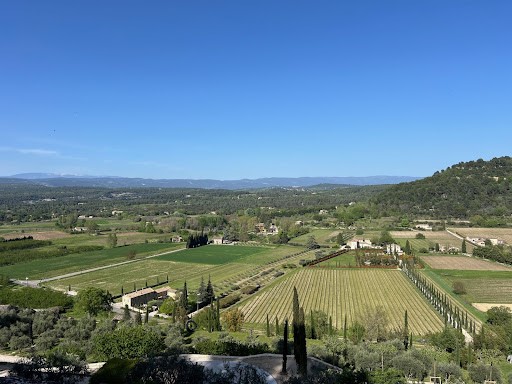
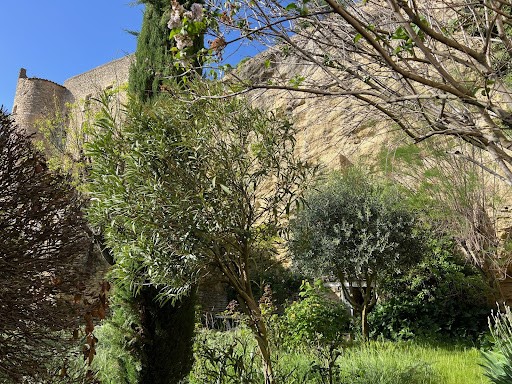
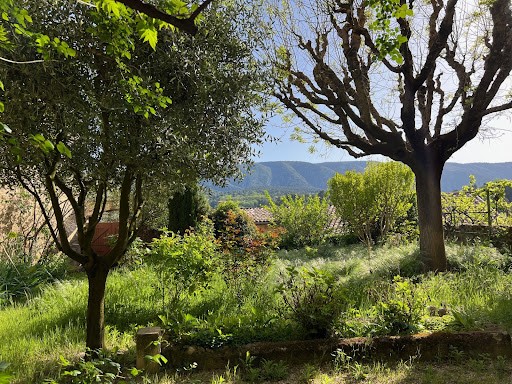
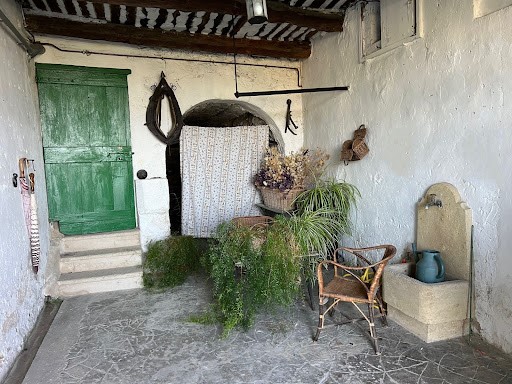
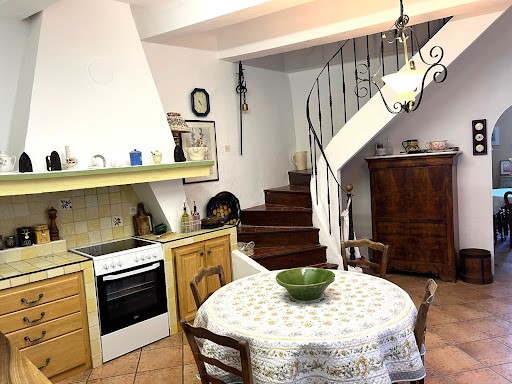
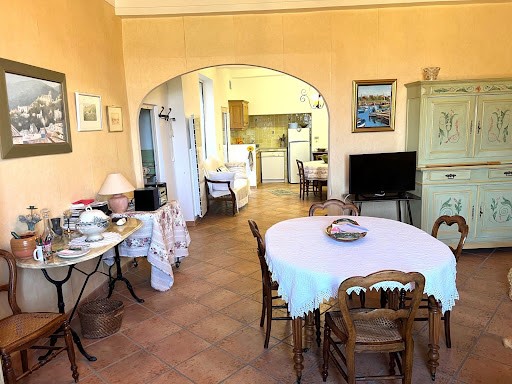
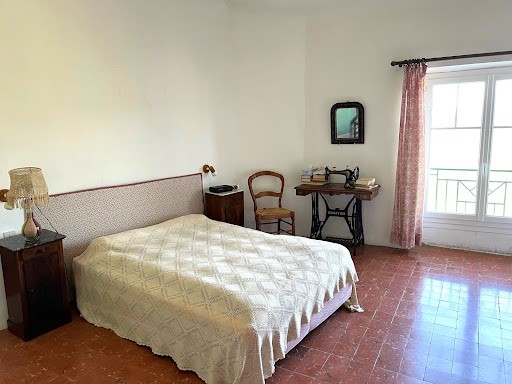
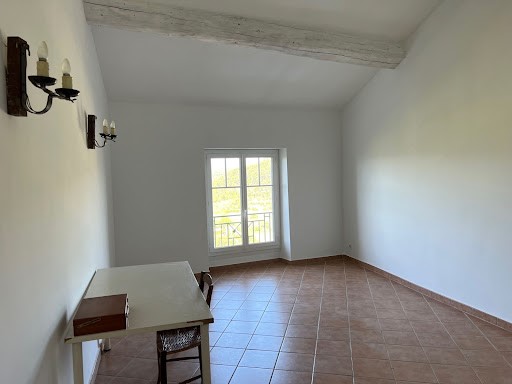
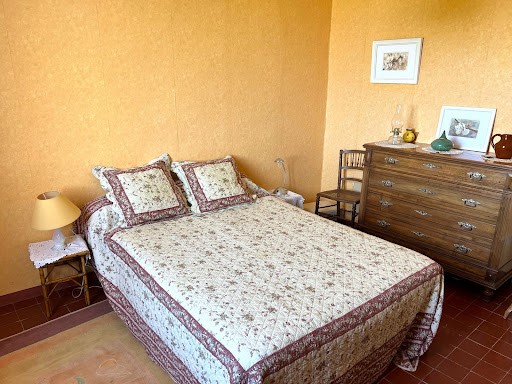
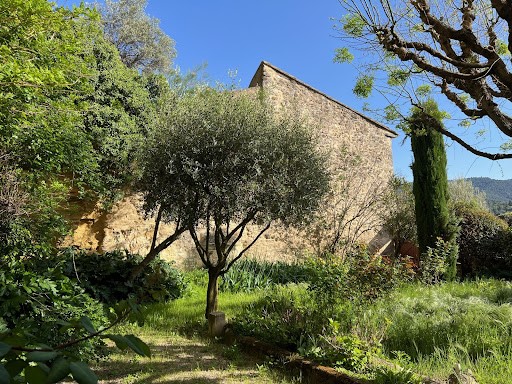
Facing Mont Ventoux and in a quiet area, this village house dating from the 18th century benefits from a panoramic view to the Monts de Vaucluse and the Mont Ventoux and also on the garden side a beautiful view to the Luberon
This house has a useful surface area of approximately 305 sqm of which 156 sqm is currently habitable, the rest is to be converted.
We enter on the ground floor into a large gallery entrance hall which was originally the farrier's workshop, next to it is a large garage which can be converted
A staircase leads to the 1st floor towards a small interior courtyard terrace, then you access a living space, kitchen, dining room and living room with a surface area of 49 sqm, a bedroom and a bathroom, toilet.
On the 2nd floor: two large bedrooms of 21 and 24 sqm with high ceilings and a superb view, a bathroom, toilet and a storage room
This residence is electrically heated.
We then discover troglodyte rooms on two levels under the rock of the citadel which provide access to the garden, they are currently used as a cellar and storage room but they were habitable in the past and could be converted again.
The wooded garden on the south side with a surface area of approximately 200 sqm is superb, it faces the Luberon with a very beautiful view, it benefits from an access gate onto a charming pedestrian alley.
This atypical house has a lot of charm and character and enormous potential. It has the advantage of being right in the center of the city and perfectly quiet. Показать больше Показать меньше MENERBES
Face au Mont Ventoux et au calme, cette maison de village datant du 18ème siècle bénéficie d’une vue panoramique sur les Monts de Vaucluse et le Mont Ventoux et aussi coté jardin d’une belle vue sur le Luberon
Cette maison a une surface utile d’environ 305 m2 dont 156 m2 actuellement habitables le reste est à aménager.
On entre au rez de chaussée dans un vaste hall d’entrée galerie qui était à l’origine l’atelier du maréchal ferrant, à coté se trouve un vaste garage pouvant être aménagé
Un escalier mène au 1er étage vers une terrasse petite cour intérieure, puis on accède à un espace de vie cuisine salle à manger et salon d’une surface de 49 m2, une chambre et une salle d’eau wc
Au 2ème étage : deux grandes chambres de 21 et 24 m2 avec de grandes hauteurs sous plafond et une superbe vue, une salle d’eau wc et un débarras
Cette demeure est chauffée électriquement.
On découvre ensuite des pièces troglodytes sur deux niveaux sous le rocher de la citadelle qui permettent d’accéder au jardin, elles sont actuellement utilisées en cave et en débarras mais elles étaient habitables dans le passé et pourraient être de nouveau aménagées.
Le jardin arboré côté sud d’une surface d’environ 200 m2 est superbe il est face au Luberon avec une très belle vue, il bénéficie d’un portail d’accès sur une charmante ruelle piétonne.
Cette maison atypique a beaucoup de charme et de caractère et un énorme potentiel. Elle a l’avantage d’être en plein centre du ville et parfaitement au calme. MENERBES
Facing Mont Ventoux and in a quiet area, this village house dating from the 18th century benefits from a panoramic view to the Monts de Vaucluse and the Mont Ventoux and also on the garden side a beautiful view to the Luberon
This house has a useful surface area of approximately 305 sqm of which 156 sqm is currently habitable, the rest is to be converted.
We enter on the ground floor into a large gallery entrance hall which was originally the farrier's workshop, next to it is a large garage which can be converted
A staircase leads to the 1st floor towards a small interior courtyard terrace, then you access a living space, kitchen, dining room and living room with a surface area of 49 sqm, a bedroom and a bathroom, toilet.
On the 2nd floor: two large bedrooms of 21 and 24 sqm with high ceilings and a superb view, a bathroom, toilet and a storage room
This residence is electrically heated.
We then discover troglodyte rooms on two levels under the rock of the citadel which provide access to the garden, they are currently used as a cellar and storage room but they were habitable in the past and could be converted again.
The wooded garden on the south side with a surface area of approximately 200 sqm is superb, it faces the Luberon with a very beautiful view, it benefits from an access gate onto a charming pedestrian alley.
This atypical house has a lot of charm and character and enormous potential. It has the advantage of being right in the center of the city and perfectly quiet.