30 454 594 RUB
21 665 684 RUB
23 505 224 RUB
22 483 257 RUB
147 м²
25 038 173 RUB
160 м²
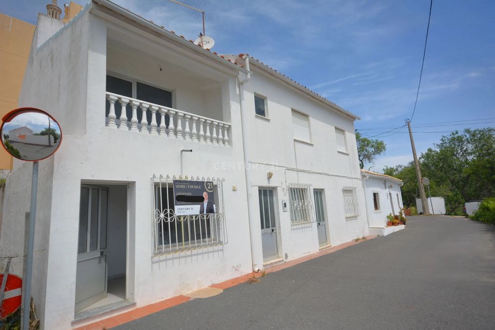

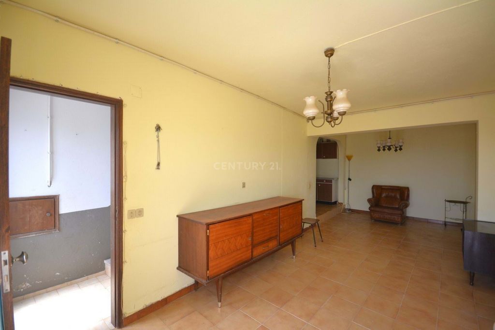
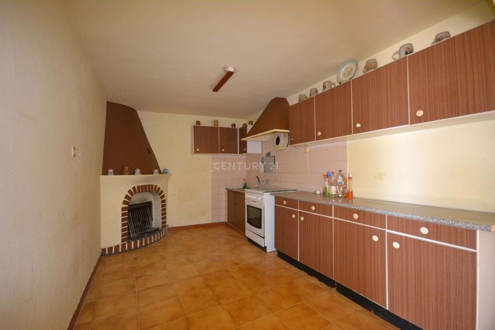
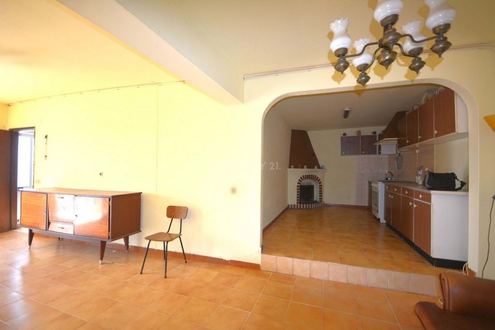
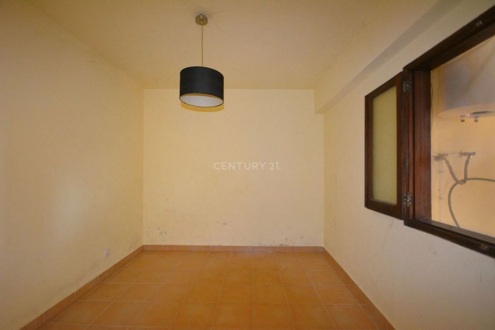
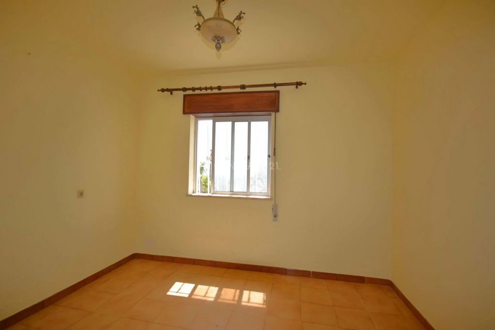
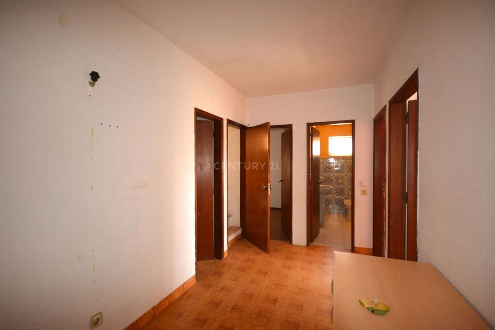
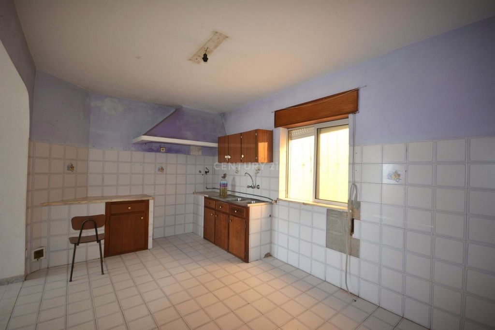
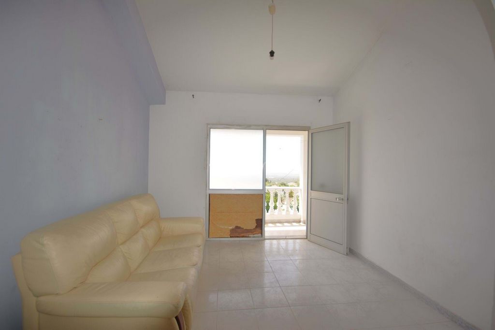
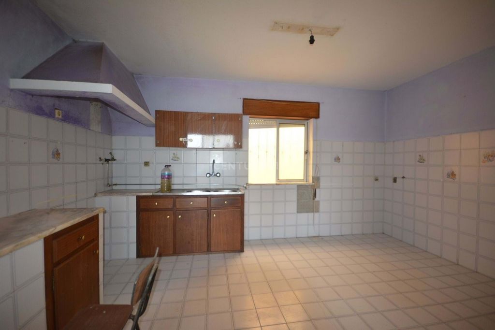
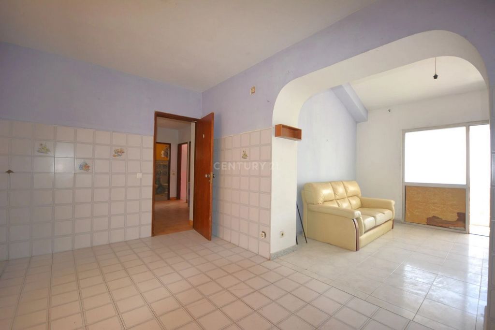
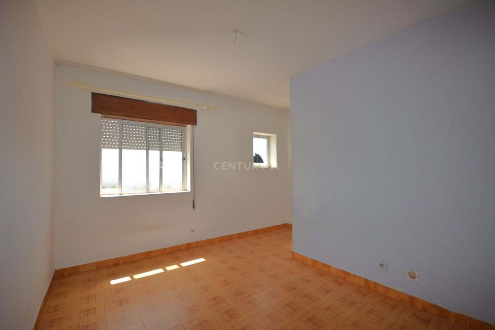
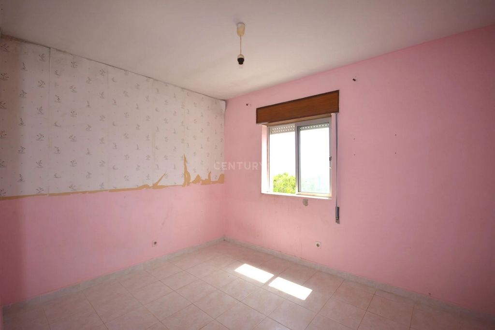
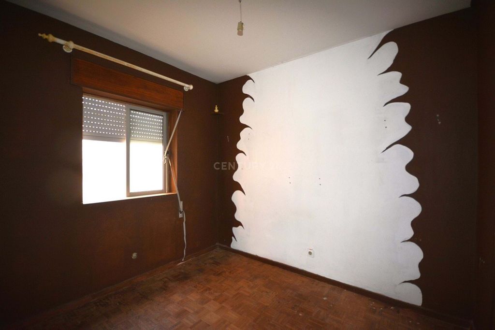
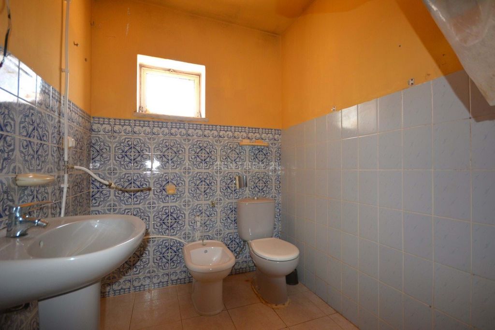
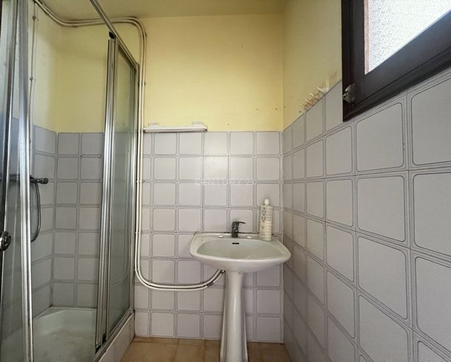
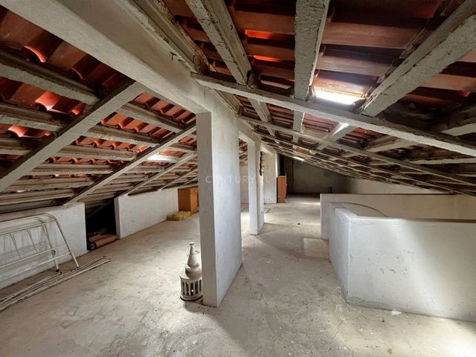
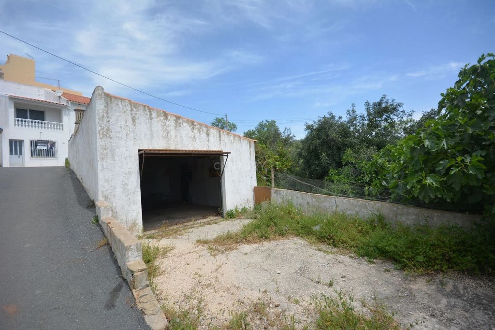
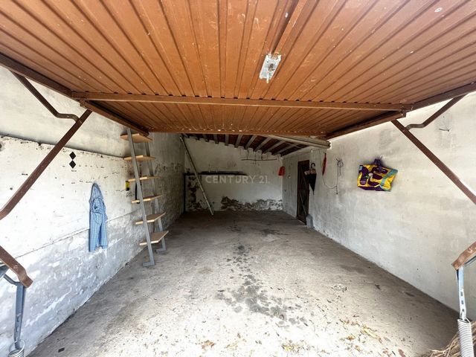
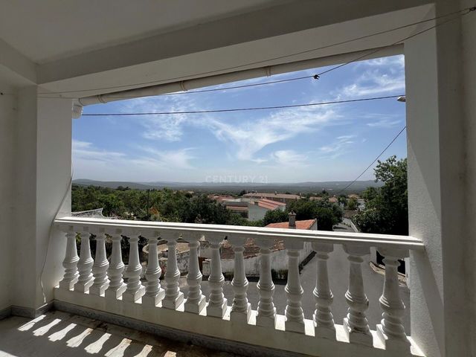
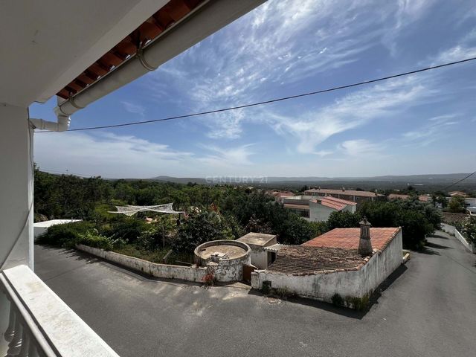
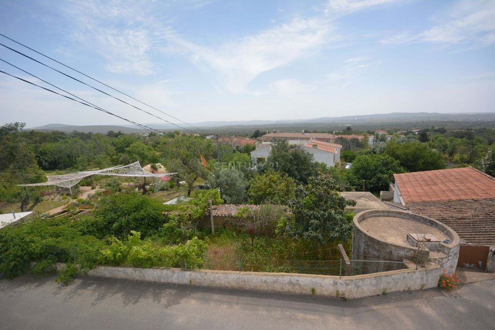
Dit is een villa met twee verdiepingen, praktisch verdeeld in twee aparte appartementen met onafhankelijke ingangen. De begane grond bestaat uit een appartement met 2 slaapkamers, een badkamer, een keuken en een kleine commerciële ruimte die kan worden gerestaureerd of verbonden met het appartement, waardoor het mogelijk is om het uit te breiden. Op de 1e verdieping hebben we een appartement met 3 slaapkamers met 3 slaapkamers, toilet, keuken, woonkamer, kantoor, zolder met een zeer royale ruimte en goede plafonds. De woning wordt gecompleteerd door een stuk grond op het zuiden, met een garage en verschillende bergingen, met een moestuin. Dit perceel, met een oppervlakte van 580 vierkante meter, ligt volledig binnen het stedelijk weefsel, waardoor het mogelijk is om een eengezinswoning of meerdere herenhuizen te bouwen. Aangezien er twee afzonderlijke eigendommen zijn, kan de toekomstige eigenaar ervoor kiezen om de ene te behouden en de andere te gelde te maken, en er zijn verschillende mogelijkheden die perfect passen bij hun behoeften. Trata-se de uma moradia com dois pisos, estando praticamente dividida em dois apartamentos distintos, com entradas independentes. O R/C é constituído por um apartamento com 2 quartos, WC, cozinha e pequeno espaço comercial que pode ser recuperado ou ligado ao apartamento, possibilitando a ampliação do mesmo. No 1º piso temos um apartamento T3, com 3 quartos, WC, Cozinha, Sala, escritório, sótão com área bastante generosa e bom "pé direito". O imóvel é completado por um terreno a sul, com garagem e diversas divisões para arrumos, com horta. Este terreno, com a área de 580 m2, está totalmente inserido dentro da malha urbana, possibilitando a construção de moradia unifamiliar ou de várias moradias em banda. Como existem dois artigos distintos, o futuro proprietário poderá optar por manter um dos imóveis e rentabilizar o outro, existindo diversas possibilidades perfeitamente ajustáveis às suas necessidades.EN
This is a two-storey villa, practically divided into two separate flats with independent entrances. The ground floor consists of a flat with 2 bedrooms, a bathroom, a kitchen and a small commercial space that can be restored or connected to the flat, making it possible to extend it. On the 1st floor we have a 3-bedroom flat with 3 bedrooms, WC, kitchen, lounge, office, attic with a very generous area and good ceilings. The property is completed by a plot of land to the south, with a garage and several storage rooms, with a vegetable garden. This plot, with an area of 580 square metres, is completely within the urban fabric, making it possible to build a single-family house or several townhouses. As there are two separate properties, the future owner can choose to keep one and monetise the other, and there are several possibilities perfectly suited to their needs. This is a two-storey villa, practically divided into two separate flats with independent entrances. The ground floor consists of a flat with 2 bedrooms, a bathroom, a kitchen and a small commercial space that can be restored or connected to the flat, making it possible to extend it. On the 1st floor we have a 3-bedroom flat with 3 bedrooms, WC, kitchen, lounge, office, attic with a very generous area and good ceilings. The property is completed by a plot of land to the south, with a garage and several storage rooms, with a vegetable garden. This plot, with an area of 580 square metres, is completely within the urban fabric, making it possible to build a single-family house or several townhouses. As there are two separate properties, the future owner can choose to keep one and monetise the other, and there are several possibilities perfectly suited to their needs. Es handelt sich um eine zweistöckige Villa, die praktisch in zwei separate Wohnungen mit unabhängigen Eingängen unterteilt ist. Das Erdgeschoss besteht aus einer Wohnung mit 2 Schlafzimmern, einem Badezimmer, einer Küche und einem kleinen Gewerberaum, der restauriert oder mit der Wohnung verbunden werden kann, um sie zu erweitern. Im 1. Stock haben wir eine 3-Zimmer-Wohnung mit 3 Schlafzimmern, WC, Küche, Wohnzimmer, Büro, Dachgeschoss mit einer sehr großzügigen Fläche und guten Decken. Das Anwesen wird durch ein Grundstück im Süden mit einer Garage und mehreren Abstellräumen mit Gemüsegarten vervollständigt. Dieses Grundstück mit einer Fläche von 580 Quadratmetern liegt vollständig im Stadtgefüge und ermöglicht den Bau eines Einfamilienhauses oder mehrerer Stadthäuser. Da es sich um zwei getrennte Immobilien handelt, kann der zukünftige Eigentümer wählen, ob er eine behalten und die andere monetarisieren möchte, und es gibt mehrere Möglichkeiten, die perfekt auf seine Bedürfnisse zugeschnitten sind.