47 754 695 RUB
47 754 695 RUB
47 754 695 RUB
4 сп
160 м²
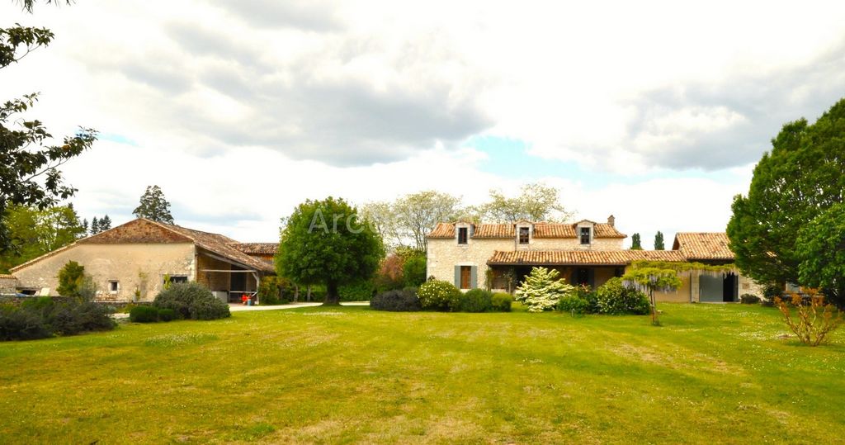
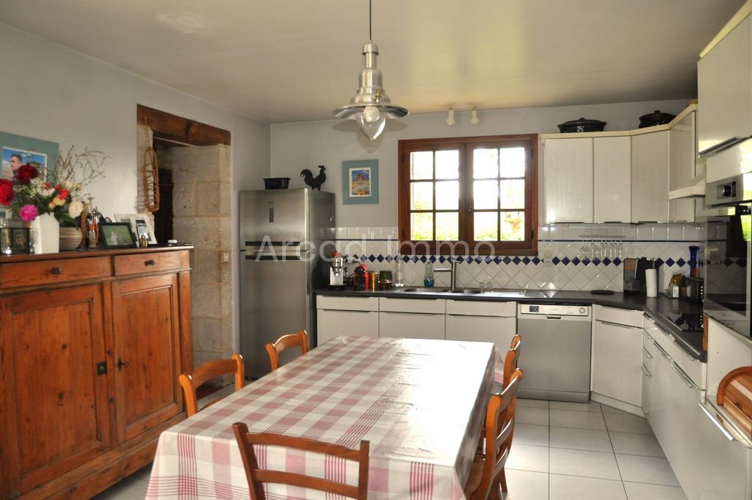
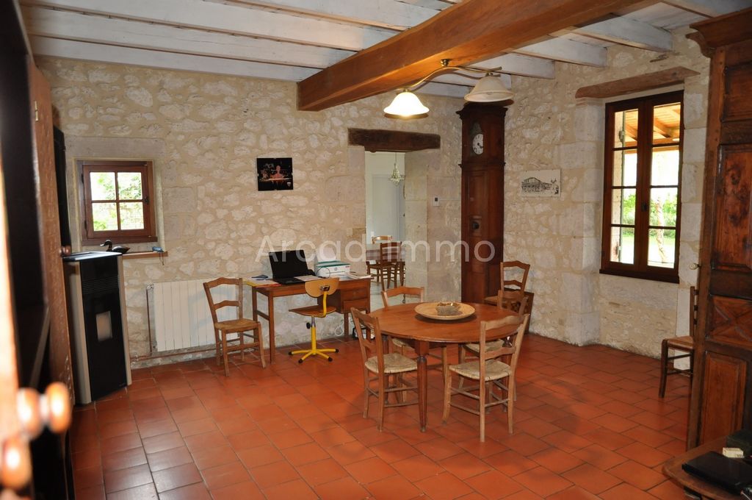
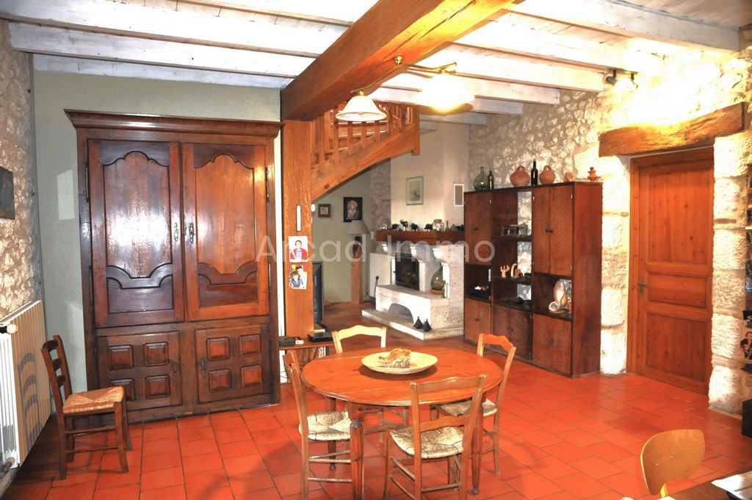
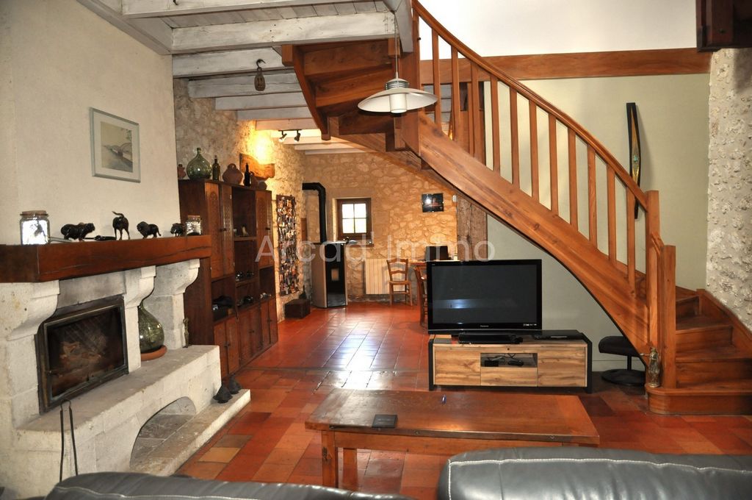
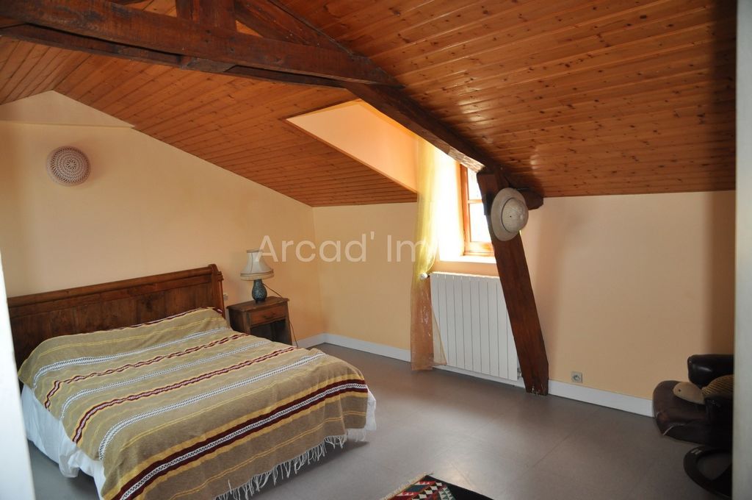
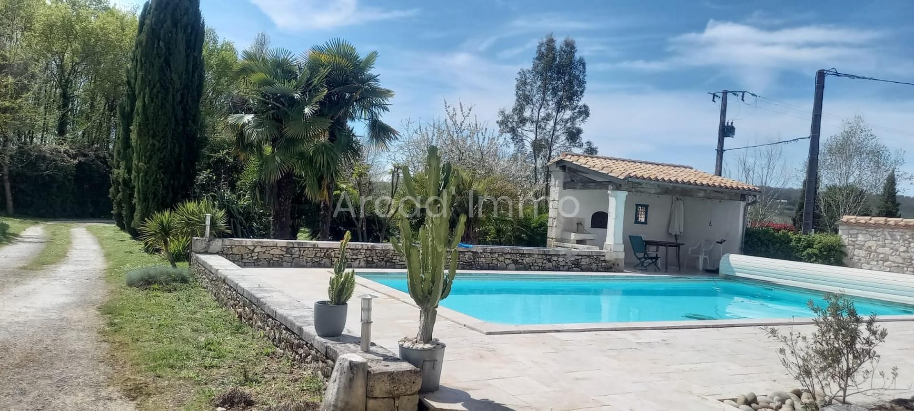
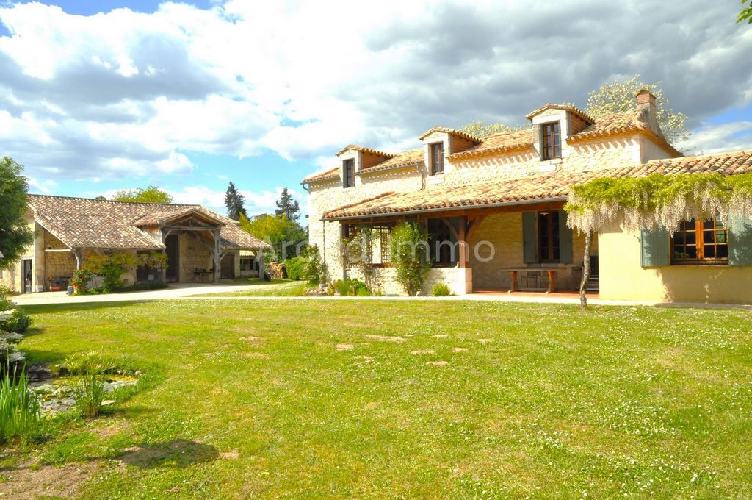
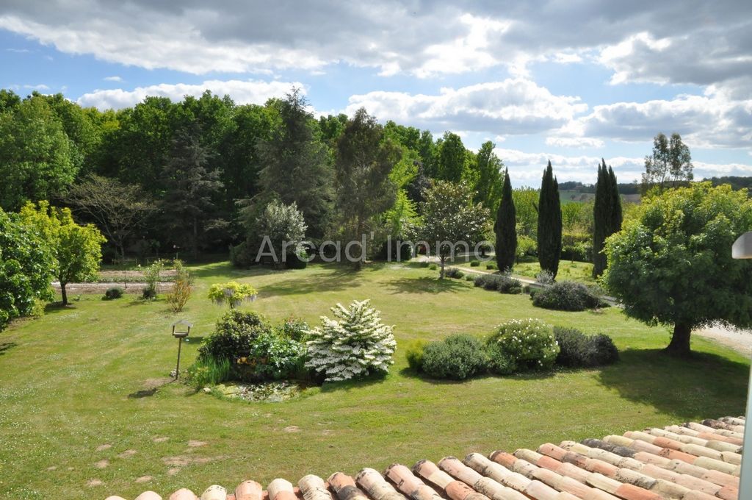
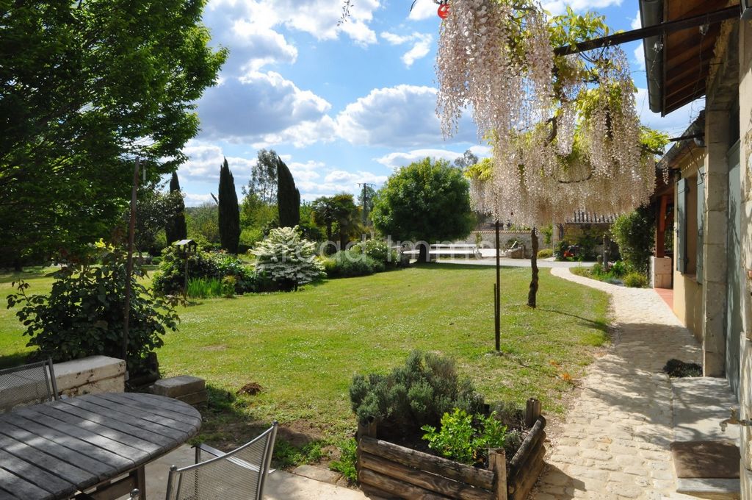
A pleasant living room, with its fireplace/insert, opening onto the dining room with its pellet stove (40 m2).
The fully fitted and equipped kitchen (22.5 m2) with direct access to the covered terrace and the terrace with the barbecue.
The master bedroom on the ground floor (18 m2) with air conditioning, window overlooking the garden.
The shower room, toilet and vanity unit with washbasin, window.
On the 1st floor:
The landing with its storage space under the window (sitting dog) and its large skylight.
The first bedroom with window (sitting dog) and its large skylight, storage under the slope.
The second bedroom with window (sitting dog) and its large skylight, storage under the slope.
Toilets.
Also on the ground floor are:
An office/spare bedroom (14 m2) with window overlooking the wooded park.
The pantry/laundry/boiler room.
The wine cellar.
Above is a large attic for storage.
It is also possible to create a bedroom with bathroom/dressing room in the pantry/laundry/office area.
The barn, approx. 160 m2 is in good general condition, water and electricity on site.
In a small part of the barn is the technical room of the swimming pool (the treatment of the pool is with salt with an electrolyser).
There is also a workshop and an old barrel cellar and hayloft.
Next to the barn:
The pigsty / chicken coop (30 m2).
The buildings are made of local limestone and the beams are oak, the whole has a lot of charm, the wisteria in bloom in April is magnificent.
The swimming pool (10 x 5) with its automatic safety cover, paved terrace.
A lovely covered terrace made of local stone with water and electricity, ideal place to set up your barbecue and small fridge to organise an aperitif by the pool.
The garden has a capacity of approx. 10,090 m2/1 ha and is planted with trees.
Part of the land is wooded, there is also a small building/chicken coop/kennel and therefore partially enclosed.
A well with a pump provides water throughout the park.
The vegetable garden is superb, the soil is really easy to work, the roses and peonies are magnificent.
Features:
- SwimmingPool
- Terrace
- Garden
- Washing Machine Показать больше Показать меньше La maison d’habitation est composée de :
Un agréable séjour, avec sa cheminée/insert, ouvert sur la salle à manger avec son poêle à granules (40 m2).
La cuisine (22.5 m2) entièrement aménagée et équipée avec son accès direct à la terrasse couverte et à la terrasse avec le barbecue.
La chambre parentale du rez-de-chaussée (18 m2) avec sa climatisation, fenêtre donnant dans le jardin.
La salle de douche, les toilettes et meuble avec lavabo, fenêtre.
Au 1er étage :
Le palier avec ses rangements en sous-pente fenêtre (chien assis) et son grand velux.
La première chambre avec fenêtre (chien assis) et son grand velux, rangement en sous-pente.
La deuxième chambre avec fenêtre (chien assis) et son grand velux, rangement en sous-pente.
Les toilettes.
Au rez-de-chaussée se trouvent également :
Un bureau/chambre d’appoint (14 m2) avec fenêtre donnant dans le parc arboré.
Le cellier/buanderie/chaufferie.
La cave à vin.
Au-dessus se trouve un grand grenier pour stockage.
Il est possible de créer, en plus, une chambre avec salle de bains/dressing dans la partie du cellier/buanderie/bureau.
La grange, env. 160 m2 est en bon état général, eau et électricité sur place.
Dans une petite partie de la grange se trouve le local technique de la piscine (le traitement de la piscine est au sel avec un électrolyseur).
Il y a également un atelier et une ancienne cave à barrique et un grenier à foins.
A côté de la grange :
La porcherie / poulailler (30 m2).
Les bâtiments sont en pierre calcaire de la région et les poutres en chêne, l’ensemble a beaucoup de charme, la glycine en fleurs en avril est magnifique.
La piscine (10 x 5) avec sa couverture de sécurité automatique, terrasse en dallage.
Une jolie terrasse couverte en pierre de la région avec eau et électricité, endroit idéal pour installer votre barbecue et votre petit frigidaire afin d’organiser un apéritif sur le bord de la piscine.
Le jardin d’une contenance d’env 10 090 m2/1 ha est arboré.
Une partie du terrain est boisé, il y a également un petit bâtiment/poulailler/chenil et donc partiellement clos.
Un puits avec pompe donne de l’eau un peu partout dans le parc.
Le potager est superbe, la terre est vraiment facile à travailler, les rosiers et pivoines sont magnifiques.
Features:
- SwimmingPool
- Terrace
- Garden
- Washing Machine The dwelling house is composed of:
A pleasant living room, with its fireplace/insert, opening onto the dining room with its pellet stove (40 m2).
The fully fitted and equipped kitchen (22.5 m2) with direct access to the covered terrace and the terrace with the barbecue.
The master bedroom on the ground floor (18 m2) with air conditioning, window overlooking the garden.
The shower room, toilet and vanity unit with washbasin, window.
On the 1st floor:
The landing with its storage space under the window (sitting dog) and its large skylight.
The first bedroom with window (sitting dog) and its large skylight, storage under the slope.
The second bedroom with window (sitting dog) and its large skylight, storage under the slope.
Toilets.
Also on the ground floor are:
An office/spare bedroom (14 m2) with window overlooking the wooded park.
The pantry/laundry/boiler room.
The wine cellar.
Above is a large attic for storage.
It is also possible to create a bedroom with bathroom/dressing room in the pantry/laundry/office area.
The barn, approx. 160 m2 is in good general condition, water and electricity on site.
In a small part of the barn is the technical room of the swimming pool (the treatment of the pool is with salt with an electrolyser).
There is also a workshop and an old barrel cellar and hayloft.
Next to the barn:
The pigsty / chicken coop (30 m2).
The buildings are made of local limestone and the beams are oak, the whole has a lot of charm, the wisteria in bloom in April is magnificent.
The swimming pool (10 x 5) with its automatic safety cover, paved terrace.
A lovely covered terrace made of local stone with water and electricity, ideal place to set up your barbecue and small fridge to organise an aperitif by the pool.
The garden has a capacity of approx. 10,090 m2/1 ha and is planted with trees.
Part of the land is wooded, there is also a small building/chicken coop/kennel and therefore partially enclosed.
A well with a pump provides water throughout the park.
The vegetable garden is superb, the soil is really easy to work, the roses and peonies are magnificent.
Features:
- SwimmingPool
- Terrace
- Garden
- Washing Machine Het woonhuis bestaat uit:
Een aangename woonkamer, met zijn open haard/insert, open naar de eetkamer met zijn pelletkachel (40 m2).
De keuken (22,5 m2) is volledig ingericht en uitgerust met directe toegang tot het overdekte terras en het terras met de barbecue.
De hoofdslaapkamer op de begane grond (18 m2) met airconditioning, raam met uitzicht op de tuin.
De doucheruimte, toilet en kast met wastafel, raam.
Op de 1e verdieping:
De overloop met zijn bergruimte onder het schuine raam (zittende hond) en zijn grote dakraam.
De eerste slaapkamer met raam (hondenoppas) en het grote dakraam, berging onder het schuine plafond.
De tweede slaapkamer met raam (hondenoppas) en het grote dakraam, berging onder het schuine plafond.
De toiletten.
Op de begane grond zijn er ook:
Een kantoor/extra slaapkamer (14 m2) met raam met uitzicht op het bosrijke park.
De berging/wasserij/stookruimte.
De wijnkelder.
Boven is een grote zolder voor opslag.
Het is ook mogelijk om een slaapkamer met badkamer/kleedkamer te creëren in de bijkeuken/wasruimte/kantoorruimte.
De schuur, ca. 160 m2 is in goede algemene staat, water en elektra op eigen terrein.
In een klein deel van de schuur bevindt zich de technische ruimte van het zwembad (de behandeling van het zwembad is zout met een elektrolyser).
Er is ook een werkplaats en een oude vatenkelder en een hooizolder.
Naast de schuur:
De varkensstal / kippenhok (30 m2).
De gebouwen zijn gemaakt van kalksteen uit de regio en de balken van eikenhout, het geheel heeft veel charme, de blauwe regen die in april in bloei staat is prachtig.
Het zwembad (10 x 5) met zijn automatische veiligheidsafdekking, betegeld terras.
Een mooi overdekt terras in steen uit de regio met water en elektriciteit, ideale plek om uw barbecue te installeren en uw kleine koelkast om een aperitief bij het zwembad te organiseren.
De tuin met een inhoud van ca. 10.090 m2/1 ha is beplant met bomen.
Een deel van het land is bebost, er is ook een klein gebouw/kippenhok/kennel en dus gedeeltelijk omheind.
Een put met een pomp geeft water door het hele park.
De moestuin is prachtig, de grond is heel gemakkelijk te bewerken, de rozen en pioenrozen zijn prachtig.
Features:
- SwimmingPool
- Terrace
- Garden
- Washing Machine