КАРТИНКИ ЗАГРУЖАЮТСЯ...
Дом (Продажа)
Ссылка:
EDEN-T96978735
/ 96978735
Ссылка:
EDEN-T96978735
Страна:
PT
Город:
Moita
Категория:
Жилая
Тип сделки:
Продажа
Тип недвижимости:
Дом
Площадь:
181 м²
Участок:
35 000 м²
Комнат:
6
Спален:
6
Ванных:
6
СТОИМОСТЬ ЖИЛЬЯ ПО ТИПАМ НЕДВИЖИМОСТИ МОЙТА
ЦЕНЫ ЗА М² НЕДВИЖИМОСТИ В СОСЕДНИХ ГОРОДАХ
| Город |
Сред. цена м2 дома |
Сред. цена м2 квартиры |
|---|---|---|
| Мойта | - | 206 995 RUB |
| Баррейру | - | 228 029 RUB |
| Монтижу | 276 482 RUB | 294 737 RUB |
| Алкошети | 299 687 RUB | 354 472 RUB |
| Палмела | 294 782 RUB | 247 984 RUB |
| Алкошети | 315 597 RUB | 403 726 RUB |
| Кинта-ду-Конде | 259 349 RUB | 209 790 RUB |
| Сейшал | 311 080 RUB | 278 443 RUB |
| Сетубал | 321 755 RUB | 300 204 RUB |
| Сетубал | 360 642 RUB | 294 283 RUB |
| Алмада | 320 685 RUB | 295 731 RUB |
| Лиссабон | 721 495 RUB | 672 185 RUB |
| Алмада | 367 186 RUB | 314 156 RUB |
| Сезимбра | 297 379 RUB | 430 023 RUB |
| Алжеш | - | 593 739 RUB |
| Алфражиде | - | 364 023 RUB |
| Одивелаш | 329 453 RUB | 364 894 RUB |
| Линда-а-Велья | - | 552 827 RUB |
| Одивелаш | 317 962 RUB | 352 421 RUB |
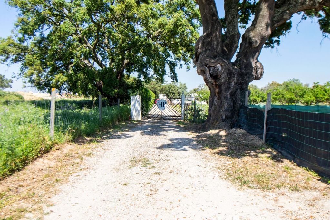
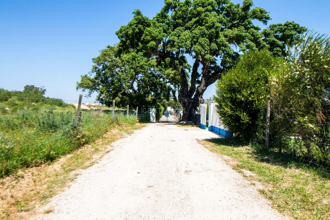
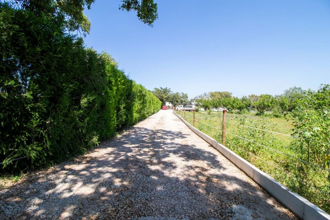





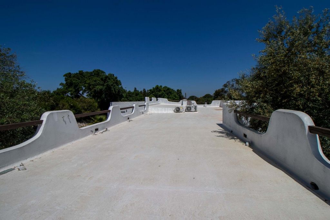
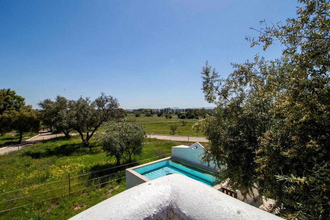
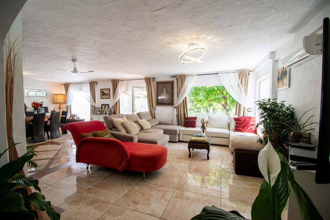
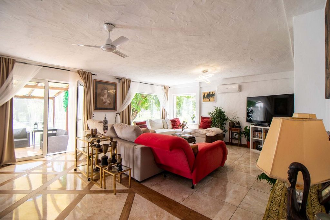
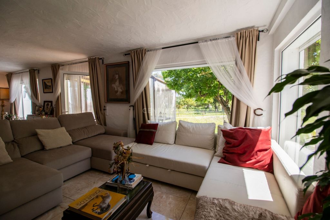
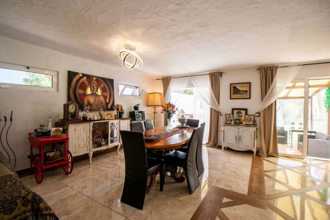
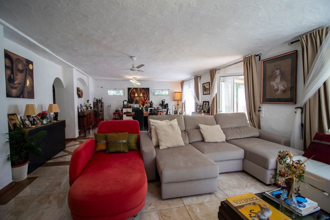
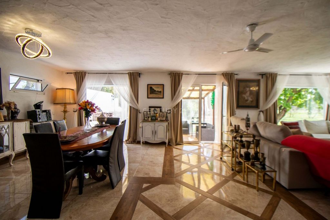
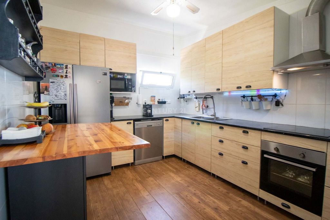


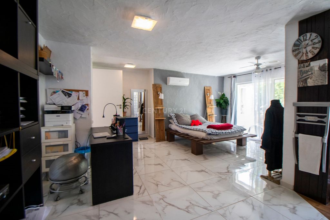
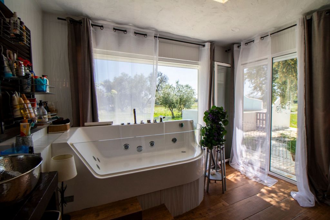
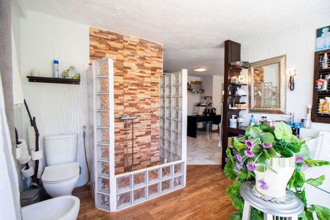
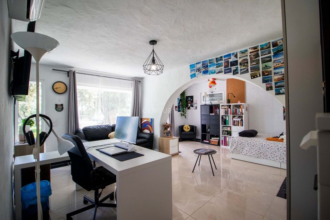
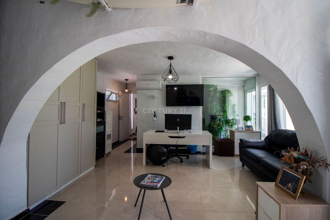
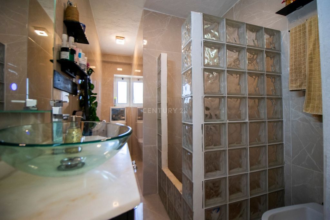
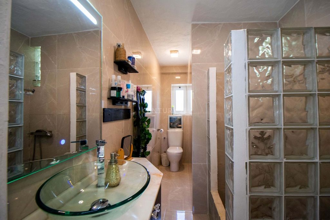
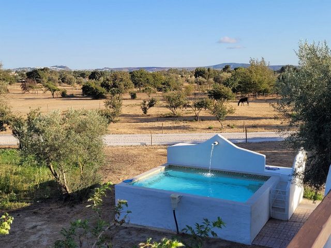
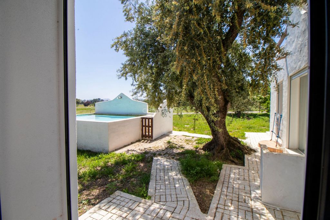
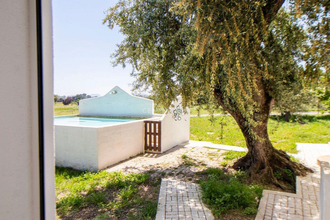
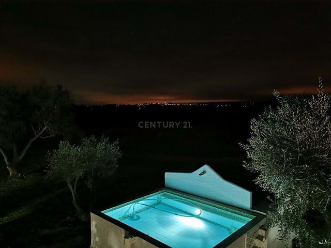
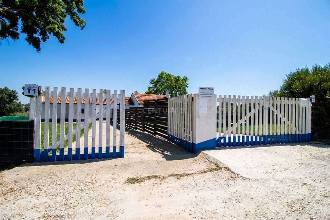
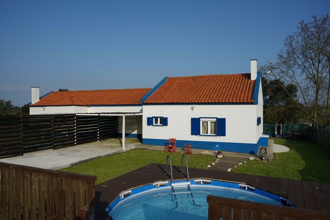
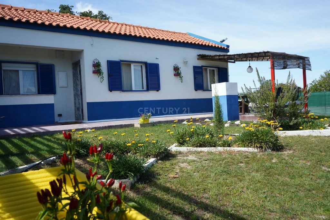
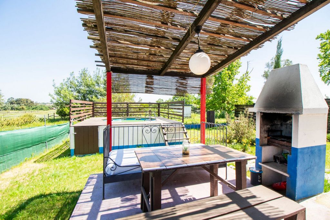
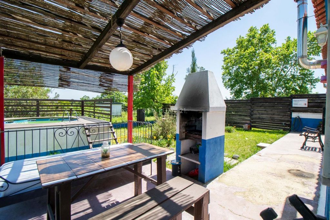
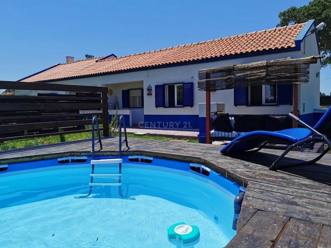
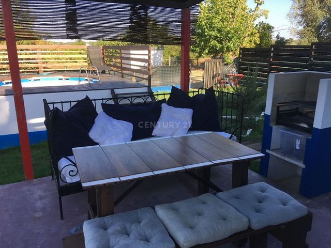

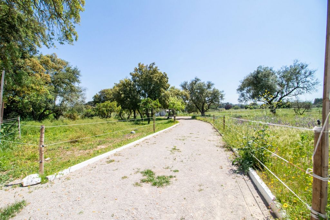
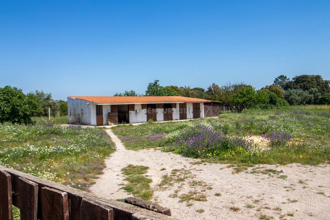
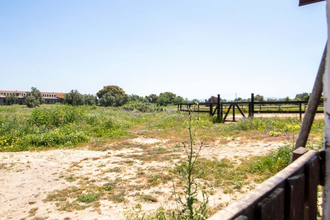
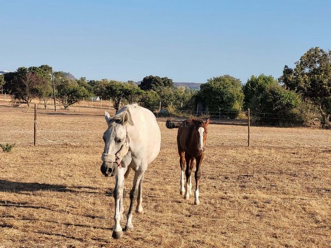
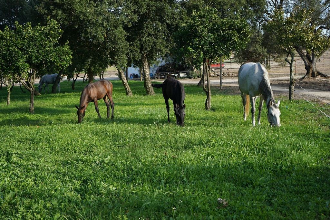
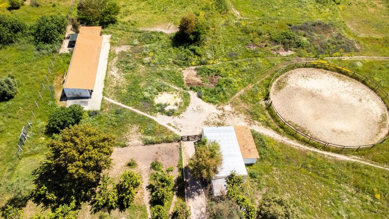
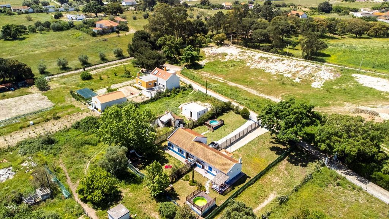
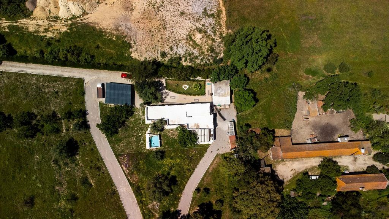
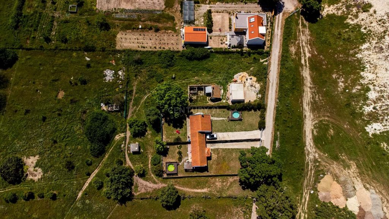
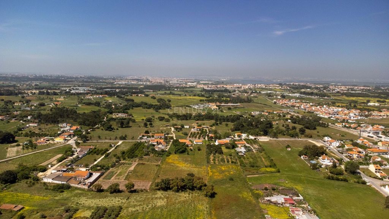
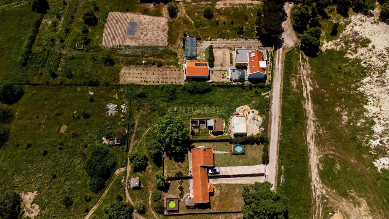

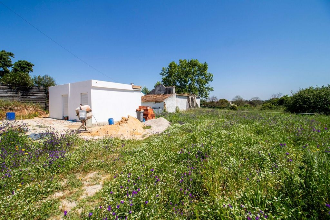
3 houses, the main one being the main house, a T2 with 185m2 (in the legalization phase with the process already approved by the Moita City Council)
with terrace, garden, parking and private pool, House of caretakers and a T2 ruin to be rehabilitated.
Two more homes in AL, a T2 and T1 with profitability throughout the yearCASA MAE T2 (final stage of legalization, the process has already been approved by the Municipal Council of Moita)
(supplied with water hole)
Equipped with AC
Heated floor throughout the house
2 suites (1 with glass jacuzzi bathtub)
Indoor garden (in a suite)
Fully equipped kitchen
Electric blinds
Mosquito nets on windows throughout the house
Barbecue with wood oven
Pergola completely closed with mosquito nets
- The main house consists of 2 bedrooms, both with suite, living room with 50m2,
guest toilet and equipped kitchen with island
Master room, bathroom with glass hot tub and shower tray,
With a view of the pool and the countryside, the other suite has a winter garden.
Air conditioning in all rooms, heated floors
outside has a barbecue with sink, and space for dining and a leisure and social space, a closed pergola with mosquito net
Terrace with 360º views, overlooking Serra da Arrábida. Pool.
2 T1 and T2 homes (with housing license)
(supplied with water hole)
With AL License in operation and annual income
Equipped with fans
1 with salamander
Fully equipped kitchens
Warm-ups included
Automatic irrigation systems in the Gardens
2 Swimming pools with automated motor systems
.
1 T1 caretaker's house (legalized as a warehouse)
1 bedroom
1 and a half living room with kitchenette
1 toilet
1 mezzanine with children's roomDescription of the Estate 35,000m2
(with the possibility of another approximately 500m2 of construction)
223 Mature Trees of Various Fruits
The entire property is flat with a slight slope, which prevents water from accumulating
The property is completely fenced at a height of 2.30m
The property has water installation all around it (around the fence) with taps every 30m
High pressure gun irrigation systems installed in 4 meadows
2 small vegetable gardens with irrigation systems (for consumption)
2 holes 35m deep with new Motors and Pressure Balloon (2 years)
Covered parking (shade) for 6 vehicles
Показать больше Показать меньше Herdade Palma com 35.000.00 mt2 de área total composta por:
habitação 3 habitações, sendo a principal a casa mãe um T2 com 185m2 ( ja com licença de construção aguarda a emissão
da Licença de Utilização a emitir pela Câmara Municipal da Moita)
com terraço ,jardim ,estacionamento e piscina privada, Casa dos caseiros e uma ruína T2 para reabilitar.
Mais duas habitações em AL um T2 e T1 com m rentabilidade durante todo o ano
CASA MAE T2
fornecida com agua furo
Equipada com AC
Chão aquecido em toda a casa
2 suítes (1 c/banheira jacuzzi em vidro)
Jardim interior (numa suite)
Cozinha completamente equipada
Estores elétricos
Redes mosquiteiros nas janelas de toda a casa
Churrasqueira c/ forno a lenha
Pérgula toda fechada com redes mosquiteiros
A moradia principal é composta por
2 quartos ambos com suíte , sala com 50m2 ,
wc social e cozinha equipada com ilha
Master room, wc com banheira de hidromassagem em vidro, e base de duche, com uma vista para a piscina e para o
campo o perfeito relax , a outra suíte com jardim de inverno.
Ar condicionado em todas as divisões, chão aquecido
exterior tem churrasqueira com lava-loiça, e espaço para refeições e um espaço de lazer e convívio uma Pérgula
fechada com rede mosqueteira
Terraço com vista 360º,com vista Serra da Arrábida, Castelo de Palmela
Piscina. 2 habitações T1 e T2 (c/licença de habitação )
(fornecidos com agua furo)
Com Licença de AL em funcionamento e rendimento anual
Equipados com ventiladores e 1 com salamandra
Cozinhas completamente equipadas
Aquecimentos incluídos
Sistemas de rega automática nos Jardins
2 Piscinas com sistemas de motores automatizado 1 Casa de caseiros T1 (legalizado como armazém)
1 quarto 1 sala c/ cozinha americana
1 Wc
1 mezanine c/quarto criança
Descrição da Herdade 35.000m2
(com possibilidade de mais cerca de 500m2 de construção)
223 Arvores maduras de diversos Frutos
Toda a propriedade é plana com um um pouco de inclinação o que evita acumulação de aguas
A Propriedade está toda vedada a 2,30m de altura
A propriedade tem instalação de agua toda à sua volta (contornando a vedação) com torneiras a cada 30m
Sistemas de rega por pistolas de alta pressão instaladas em 4 prados
2 pequenas Hortas com sistemas de rega (para consumo)
2 furos com 35m de profundidade com Motores e Balão de pressão novos (2 anos)
Parque de estacionamento coberto (sombra) para 6 viaturas Cavalariça com 4 Boxes, Picadeiro e um WC. Localização da Herdade:
20 min do aeroporto de Lisboa
5 min da A33 (acesso a Lisboa)
10 min da Estação de Comboio do Penteado
5 min do Supermercado Aldi /Continente
8 min do centro da Moita
5 min do centro de Pinhal Novo Venha visitar este Paraíso agende a sua visita Características específicas
Herdade 540 m² área bruta, 385 m² úteis T6 , 6 casas de banho
Lote de 35.000 m²
Terraço e piscina
Cavalariça com 4 boxes picadeiro e wc
Segunda mão/bom estado
Construído em 2020 Herdade Palma with 35,000.00 mt2 of total area comprising:
3 houses, the main one being the main house, a T2 with 185m2 (in the legalization phase with the process already approved by the Moita City Council)
with terrace, garden, parking and private pool, House of caretakers and a T2 ruin to be rehabilitated.
Two more homes in AL, a T2 and T1 with profitability throughout the yearCASA MAE T2 (final stage of legalization, the process has already been approved by the Municipal Council of Moita)
(supplied with water hole)
Equipped with AC
Heated floor throughout the house
2 suites (1 with glass jacuzzi bathtub)
Indoor garden (in a suite)
Fully equipped kitchen
Electric blinds
Mosquito nets on windows throughout the house
Barbecue with wood oven
Pergola completely closed with mosquito nets
- The main house consists of 2 bedrooms, both with suite, living room with 50m2,
guest toilet and equipped kitchen with island
Master room, bathroom with glass hot tub and shower tray,
With a view of the pool and the countryside, the other suite has a winter garden.
Air conditioning in all rooms, heated floors
outside has a barbecue with sink, and space for dining and a leisure and social space, a closed pergola with mosquito net
Terrace with 360º views, overlooking Serra da Arrábida. Pool.
2 T1 and T2 homes (with housing license)
(supplied with water hole)
With AL License in operation and annual income
Equipped with fans
1 with salamander
Fully equipped kitchens
Warm-ups included
Automatic irrigation systems in the Gardens
2 Swimming pools with automated motor systems
.
1 T1 caretaker's house (legalized as a warehouse)
1 bedroom
1 and a half living room with kitchenette
1 toilet
1 mezzanine with children's roomDescription of the Estate 35,000m2
(with the possibility of another approximately 500m2 of construction)
223 Mature Trees of Various Fruits
The entire property is flat with a slight slope, which prevents water from accumulating
The property is completely fenced at a height of 2.30m
The property has water installation all around it (around the fence) with taps every 30m
High pressure gun irrigation systems installed in 4 meadows
2 small vegetable gardens with irrigation systems (for consumption)
2 holes 35m deep with new Motors and Pressure Balloon (2 years)
Covered parking (shade) for 6 vehicles
Herdade Palma mit 35.000,00 m2 Gesamtfläche, bestehend aus:
3 Häuser, das Haupthaus ist das Haupthaus, ein T2 mit 185m2 (in der Legalisierungsphase mit dem bereits vom Stadtrat von Moita genehmigten Verfahren)
mit Terrasse, Garten, Parkplatz und privatem Pool, Haus der Hausmeister und einer zu sanierenden T2-Ruine.
Zwei weitere Häuser in AL, ein T2 und T1 mit Rentabilität das ganze Jahr überCASA MAE T2 (letzte Stufe der Legalisierung, das Verfahren wurde bereits vom Gemeinderat von Moita genehmigt)
(mit Wasserloch geliefert)
Ausgestattet mit Klimaanlage
Fußbodenheizung im ganzen Haus
2 Suiten (1 mit Glas-Whirlpool-Badewanne)
Innengarten (in einer Suite)
Voll ausgestattete Küche
Elektrische Jalousien
Moskitonetze an Fenstern im ganzen Haus
Grill mit Holzofen
Pergola komplett mit Moskitonetzen verschlossen
- Das Haupthaus besteht aus 2 Schlafzimmern, beide mit Suite, Wohnzimmer mit 50m2,
Gäste-WC und ausgestattete Küche mit Kochinsel
Hauptschlafzimmer, Badezimmer mit Glas-Whirlpool und Duschwanne,
Mit Blick auf den Pool und die Landschaft verfügt die andere Suite über einen Wintergarten.
Klimaanlage in allen Räumen, Fußbodenheizung
Draußen gibt es einen Grill mit Spüle und Platz zum Essen und einen Freizeit- und Sozialraum, eine geschlossene Pergola mit Moskitonetz
Terrasse mit 360º-Blick auf die Serra da Arrábida. Tümpel.
2 T1- und T2-Häuser (mit Wohnlizenz)
(mit Wasserloch geliefert)
Mit AL-Lizenz in Betrieb und Jahreseinkommen
Ausgestattet mit Ventilatoren
1 mit Salamander
Voll ausgestattete Küchen
Aufwärmübungen inklusive
Automatische Bewässerungssysteme in den Gärten
2 Schwimmbäder mit automatisierten Motorsystemen
.
1 T1-Hausmeisterhaus (als Lagerhaus legalisiert)
1 Schlafzimmer
1 1/2 Wohnzimmer mit Küchenzeile
1 Toilette
1 Zwischengeschoss mit KinderzimmerBeschreibung des Anwesens 35.000m2
(mit der Möglichkeit einer weiteren ca. 500m2 Baufläche)
223 ausgewachsene Bäume mit verschiedenen Früchten
Das gesamte Grundstück ist flach mit einem leichten Gefälle, wodurch sich kein Wasser staut
Das Grundstück ist auf einer Höhe von 2,30m komplett eingezäunt
Das Anwesen verfügt über eine Wasserinstallation rundherum (um den Zaun herum) mit Wasserhähnen alle 30 m
Hochdruckpistolen-Bewässerungssysteme auf 4 Wiesen installiert
2 kleine Gemüsegärten mit Bewässerungssystemen (zum Verzehr)
2 Löcher 35m tief mit neuen Motoren und Druckballon (2 Jahre)
Überdachter Parkplatz (Schatten) für 6 Fahrzeuge