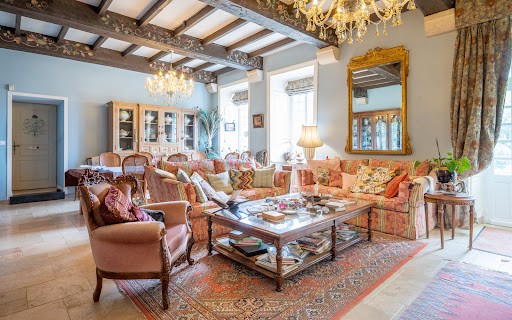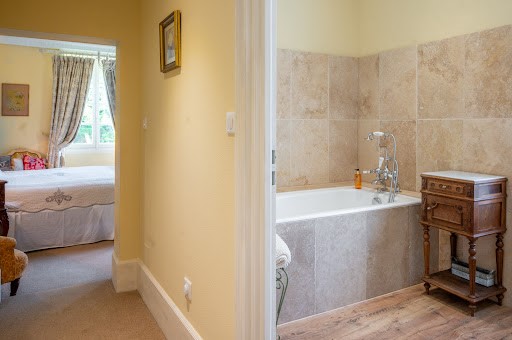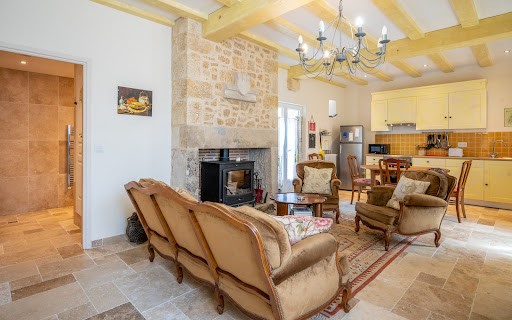281 699 339 RUB
6 сп
563 м²






























Castle:
Stone staircase up to the main entrance door. Entrance hall 15 m2. Living room 50 m2 with French doors opening onto the terrace, fireplace with wood burner. Dining room 23.3 m2 with patio doors to terrace, fireplace with wood burner. Corridor with access to the toilet with sink. Kitchen/dining room 51 m2, fully fitted kitchen with electric AGA. Fireplace with wood stove. Doors leading out to a covered terrace ideal for summer entertaining with lovely views over the park and lake. Second covered area equipped with a pizza oven and a preparation area. Door to the 19 m2 office. Door to scullery, preparation area. From the scullery there is access to a WC and a corridor leading to a large cellar, a food storage area, stairs leading to two large storage rooms (approximately 71 m2 in total), one of which is equipped with a water point and a laundry room. Ground floor bedroom, 85m2 in total comprising hallway, dressing room, bedroom (doors to terrace), lounge, bathroom comprising bath, shower, twin sinks and WC. Stairs down to the jacuzzi room. Spiral stone staircase leading to the first floor landing. Access to five recently renovated bedrooms with high quality bathrooms. Cupboard for household linen. The stone staircase continues up to the attic above the entire bedroom area.
Gite (former chapel): 47 m2
The former chapel has been renovated into a one bedroom gite comprising a kitchen, bathroom and lounge on the ground floor and a staircase leading up to the bedroom. Small private terrace
Gite 2: 58 m2
A newly renovated spacious cottage with an open plan living room/kitchen with a wood burner in the fireplace, a bathroom and a bedroom on the ground floor. Staircase leading to second bedroom. Private terrace with small private swimming pool.
RECEPTION/PARTY ROOM - 186 m2 A purpose-built reception room, 155 m2 with a bar and a small stage equipped with musical entertainment equipment. Kitchen 18 m2, bathroom 4.65 m2 and cloakroom 8 m2. Sliding doors on two sides opening onto terraces.
BARN 169 m2 on the ground Large barn with potential space on two floors. Currently fitted out with a secure garage area, workshops and storage. ANIMAL AREAS The old pigsty still exists with various spaces currently used for storage. BARN ATTACHED TO THE CASTLE 62 m2 Another garage/barn space, with attic of the same surface area.
POOLS The property has three swimming pools - a large outdoor swimming pool located away from the Показать больше Показать меньше Périgord noir, Dordogne, la Vallée de la Vézère, réputée pour sa rivière et ses châteaux, leurs architectures somptueuses et authentiques, des domaines magnifiques dans des ambiances feutrées au coeur d'une nature particulièrement vaste et inspirante. C'est à tout cela que vous invite ce lieu et ce domaine, dans le secteur de Montignac, vous accueillant dans ses pierres, dans ses murs, dans ses espaces ou qualité rime avec chaleur et douceur de vivre. Sans être ostentatoire, vous côtoyez prestige et beauté, ravissement de l'oeil, mais aussi de l'esprit. La propriété est composée d'un bâti principal, le Chateau en lui-même, et de nombreuses dépendances, avec notamment deux gîtes, dont un dans l'ancienne chapelle de la propriété. La restauration de l'ensemble est très récente et de parfaite réalisation, respectant l'âme du lieu, mais aussi le confort et l'utilité des espaces. Escalier et cheminées en pierre, poutres, moulures, mais aussi des installations modernes qui donnent à cet ensemble un souffle nouveau, et une harmonie entre ancienneté et modernité du plus bel effet: piscine intérieure chauffée, spa. Les extérieurs vous raviront tout autant, avec piscines, salle de réception, sources et étang, dans ses 67 hectares clôturés, composés de prairies et de bois. Il s'agit ici d'un lieu typique du Périgord, tout en étant rare par son potentiel et par sa restauration complète. Un lieu hors du temps et dans son temps, un lieu de flâneries et de repos, un lieu qui résonnera à coup sûr au coeur d'un amoureux des beaux espaces et des belles choses. VISITE VIRTUELLE SUR DEMANDE.
Château:
Escalier en pierre jusqu'à la porte d'entrée principale. Hall d'entrée 15 m2. Salon 50 m2 avec portes-fenêtres donnant sur la terrasse, cheminée avec poêle à bois. Salle à manger 23,3 m2 avec portes-fenêtres donnant sur la terrasse, cheminée avec poêle à bois. Couloir avec accès aux W.-C. avec lavabo. Cuisine/salle à manger de 51 m2, cuisine entièrement équipée avec AGA électrique. Cheminée avec poêle à bois. Portes donnant sur une terrasse couverte idéale pour les réceptions d'été avec une belle vue sur le parc et le lac. Deuxième espace couvert équipé d'un four à pizza et d'un espace de préparation. Porte vers le bureau de 19 m2. Porte vers l'arrière-cuisine, zone de préparation. De l'arrière-cuisine, on accède à un WC et à un couloir menant à une grande cave, une zone de stockage des aliments, des escaliers menant à deux grandes pièces de stockage (environ 71 m2 au total), dont l'une est équipée d'un point d'eau et d'une buanderie. Chambre au rez-de-chaussée, 85m2 au total comprenant un couloir, un dressing, une chambre (portes vers la terrasse), un salon, une salle de bains comprenant une baignoire, une douche, deux lavabos et un W.-C. Escalier descendant vers la salle de jacuzzi. Escalier en spirale en pierre menant au palier du premier étage. Accès aux cinq chambres récemment rénovées avec salle de bains de haute qualité. Placard pour linge de maison. L'escalier en pierre continue vers le grenier au-dessus de toute la zone des chambres.
Gite (ancienne chapelle): 47 m2
L'ancienne chapelle a été rénovée en un gîte d'une chambre comprenant une cuisine, une salle de bains et un salon au rez-de-chaussée et un escalier menant à la chambre. Petite terrasse privée
Gîte 2: 58 m2
Un gîte spacieux récemment rénové avec un salon/cuisine ouvert avec un poêle à bois dans la cheminée, une salle de bains et une chambre au rez-de-chaussée. Escalier menant à la deuxième chambre. Terrasse privée avec petite piscine privée.
SALLE DE RÉCEPTION/DE FÊTE - 186 m2 Une salle de réception, 155 m2, construite à cet effet avec un bar et une petite scène équipée de matériel de divertissement musical. Cuisine 18 m2, salle d'eau 4,65m2 et vestiaire 8 m2. Portes coulissantes sur deux côtés donnant sur des terrasses.
GRANGE 169 m2 au sol Grande grange avec espace potentiel sur deux étages. Actuellement aménagée De Périgord Noir, de Dordogne, de vallei van de Vézère, bekend om zijn rivier en zijn kastelen, hun weelderige en authentieke architectuur, prachtige landgoederen in gezellige sferen in het hart van een bijzonder uitgestrekte en inspirerende natuur. Het is voor dit alles dat deze plek en dit domein u uitnodigt, in de sector Montignac, u verwelkomen in zijn stenen, in zijn muren, in zijn ruimtes waar kwaliteit rijmt met warmte en zoetheid van het leven. Zonder opzichtig te zijn, wrijf je over prestige en schoonheid, een lust voor het oog, maar ook voor de geest. Het pand bestaat uit een hoofdgebouw, het kasteel zelf, en talrijke bijgebouwen, waaronder twee gîtes, waaronder één in de oude kapel van het pand. De restauratie van het geheel is zeer recent en perfect uitgevoerd, met respect voor de ziel van de plek, maar ook voor het comfort en het nut van de ruimtes. Stenen trap en open haarden, balken, lijstwerk, maar ook moderne installaties die dit geheel een nieuw leven geven, en een harmonie tussen oudheid en moderniteit met het mooiste effect: verwarmd binnenzwembad, spa. De buitenkant zal u net zo bekoren, met zwembaden, ontvangstruimte, bronnen en vijver, op zijn 67 omheinde hectare, bestaande uit weiden en bossen. Dit is een typische plek in de Périgord, maar zeldzaam in termen van potentieel en volledige restauratie. Een plek buiten de tijd en in zijn eigen tijd, een plek van wandelen en rusten, een plek die zeker zal resoneren in het hart van een liefhebber van mooie ruimtes en mooie dingen. VIRTUELE TOUR OP AANVRAAG.
Kasteel:
Stenen trap naar de hoofdingang. Inkomhal 15 m2. Woonkamer 50 m2 met openslaande deuren naar het terras, open haard met houtkachel. Eetkamer 23,3 m2 met openslaande deuren naar terras, open haard met houtkachel. Gang met toegang tot het toilet met fonteintje. Keuken/eetkamer 51 m2, volledig ingerichte keuken met elektrische AGA. Open haard met houtkachel. Openslaande deuren naar een overdekt terras, ideaal voor zomers vermaak met een prachtig uitzicht over het park en het meer. Tweede overdekte ruimte uitgerust met een pizzaoven en een bereidingsruimte. Deur naar het kantoor van 19 m2. Deur naar bijkeuken, bereidingsruimte. Vanuit de bijkeuken is er toegang tot een toilet en een gang die leidt naar een grote kelder, een opslagruimte voor voedsel, een trap die leidt naar twee grote opslagruimten (ongeveer 71 m2 in totaal), waarvan er één is uitgerust met een waterpunt en een wasruimte. Slaapkamer op de begane grond, 85m2 in totaal bestaande uit hal, kleedkamer, slaapkamer (deuren naar terras), woonkamer, badkamer met bad, douche, dubbele wastafel en toilet. Trap naar beneden naar de jacuzzi kamer. Stenen wenteltrap die leidt naar de overloop op de eerste verdieping. Toegang tot vijf onlangs gerenoveerde slaapkamers met hoogwaardige badkamers. Kast voor huishoudlinnen. De stenen trap loopt door naar de zolder boven de gehele slaapkamer.
Gite (voormalige kapel): 47 m2
De voormalige kapel is gerenoveerd tot een gîte met één slaapkamer, bestaande uit een keuken, badkamer en woonkamer op de begane grond en een trap die naar de slaapkamer leidt. Klein privé terras
Gite 2: 58 m2
Een onlangs gerenoveerd ruim huisje met een open woonkamer/keuken met een houtkachel in de open haard, een badkamer en een slaapkamer op de begane grond. Trap naar tweede slaapkamer. Privé terras met klein privé zwembad.
RECEPTIE/FEESTZAAL - 186 m2 Een speciaal gebouwde ontvangstruimte, 155 m2 met een bar en een klein podium uitgerust met muzikaal entertainment. Keuken 18 m2, badkamer 4,65 m2 en garderobe 8 m2. Schuifdeuren aan twee zijden die uitkomen op terrassen.
SCHUUR 169 m2 op de grond Grote schuur met potentiële ruimte op twee verdiepingen. Momenteel uitgerust met een beveiligde garage, werkplaatsen en opslag. DIERENVERBLIJVEN De oude varkensstal bestaat nog steeds met verschillende ruimtes die momenteel worden gebruikt voor opslag. SCHUUR AAN HET KASTEEL 62 m2 Nog een garage/schuurruimte, met zolder van dezelfde oppervlakte.
ZWEMBADEN De woning heeft drie zwembaden - een groot buitenzwembad ligt op afstand van de Black Périgord, Dordogne, the Vézère Valley, renowned for its river and its castles, their sumptuous and authentic architecture, magnificent estates in cozy atmospheres in the heart of a particularly vast and inspiring nature. It is to all this that this place and this domain invites you, in the Montignac sector, welcoming you in its stones, in its walls, in its spaces where quality rhymes with warmth and sweetness of life. Without being ostentatious, you rub shoulders with prestige and beauty, delighting the eye, but also the mind. The property is made up of a main building, the Chateau itself, and numerous outbuildings, including two gîtes, including one in the old chapel of the property. The restoration of the whole is very recent and perfectly executed, respecting the soul of the place, but also the comfort and usefulness of the spaces. Stone staircase and fireplaces, beams, moldings, but also modern installations which give this whole a new lease of life, and a harmony between antiquity and modernity with the most beautiful effect: heated indoor swimming pool, spa. The exteriors will delight you just as much, with swimming pools, reception room, springs and pond, in its 67 fenced hectares, made up of meadows and woods. This is a typical place in Périgord, while being rare in terms of its potential and its complete restoration. A place out of time and in its own time, a place of strolling and rest, a place that will surely resonate in the heart of a lover of beautiful spaces and beautiful things. VIRTUAL TOUR ON REQUEST.
Castle:
Stone staircase up to the main entrance door. Entrance hall 15 m2. Living room 50 m2 with French doors opening onto the terrace, fireplace with wood burner. Dining room 23.3 m2 with patio doors to terrace, fireplace with wood burner. Corridor with access to the toilet with sink. Kitchen/dining room 51 m2, fully fitted kitchen with electric AGA. Fireplace with wood stove. Doors leading out to a covered terrace ideal for summer entertaining with lovely views over the park and lake. Second covered area equipped with a pizza oven and a preparation area. Door to the 19 m2 office. Door to scullery, preparation area. From the scullery there is access to a WC and a corridor leading to a large cellar, a food storage area, stairs leading to two large storage rooms (approximately 71 m2 in total), one of which is equipped with a water point and a laundry room. Ground floor bedroom, 85m2 in total comprising hallway, dressing room, bedroom (doors to terrace), lounge, bathroom comprising bath, shower, twin sinks and WC. Stairs down to the jacuzzi room. Spiral stone staircase leading to the first floor landing. Access to five recently renovated bedrooms with high quality bathrooms. Cupboard for household linen. The stone staircase continues up to the attic above the entire bedroom area.
Gite (former chapel): 47 m2
The former chapel has been renovated into a one bedroom gite comprising a kitchen, bathroom and lounge on the ground floor and a staircase leading up to the bedroom. Small private terrace
Gite 2: 58 m2
A newly renovated spacious cottage with an open plan living room/kitchen with a wood burner in the fireplace, a bathroom and a bedroom on the ground floor. Staircase leading to second bedroom. Private terrace with small private swimming pool.
RECEPTION/PARTY ROOM - 186 m2 A purpose-built reception room, 155 m2 with a bar and a small stage equipped with musical entertainment equipment. Kitchen 18 m2, bathroom 4.65 m2 and cloakroom 8 m2. Sliding doors on two sides opening onto terraces.
BARN 169 m2 on the ground Large barn with potential space on two floors. Currently fitted out with a secure garage area, workshops and storage. ANIMAL AREAS The old pigsty still exists with various spaces currently used for storage. BARN ATTACHED TO THE CASTLE 62 m2 Another garage/barn space, with attic of the same surface area.
POOLS The property has three swimming pools - a large outdoor swimming pool located away from the