85 662 749 RUB
3 сп
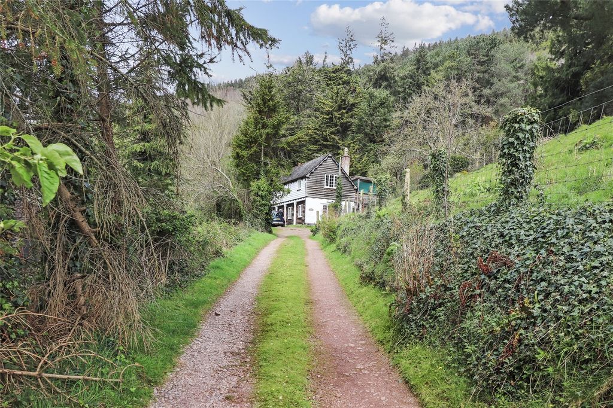
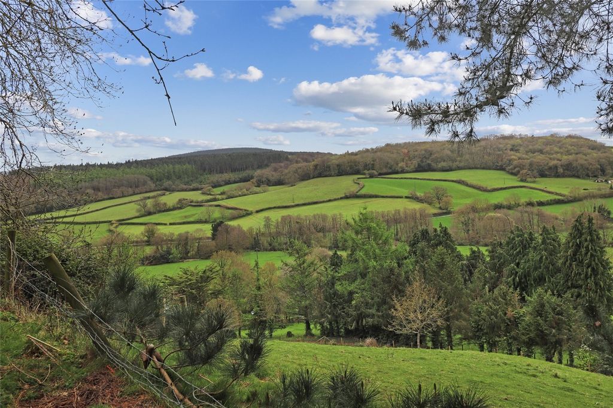
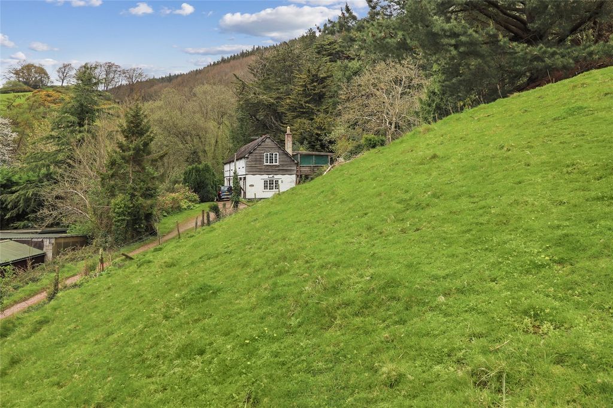
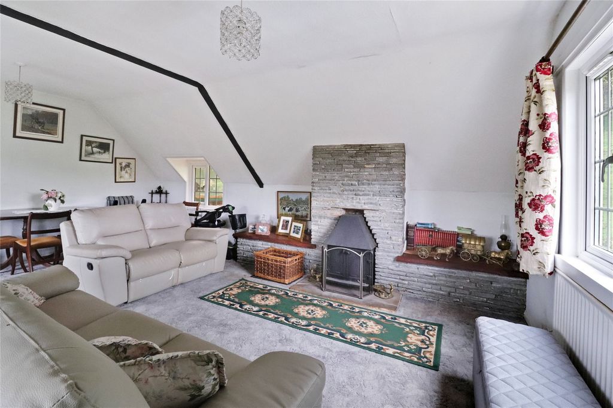
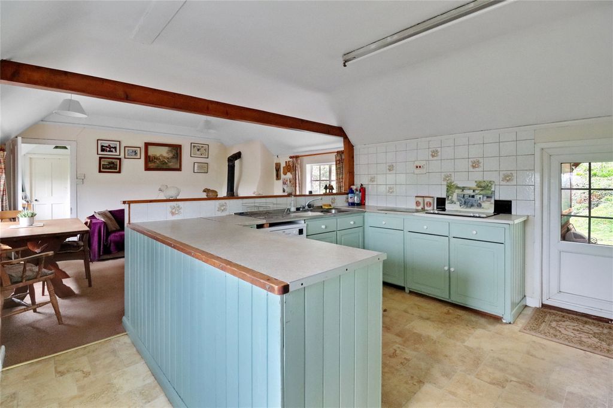
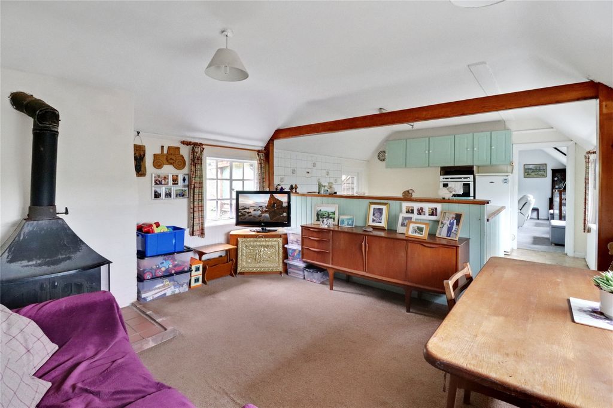
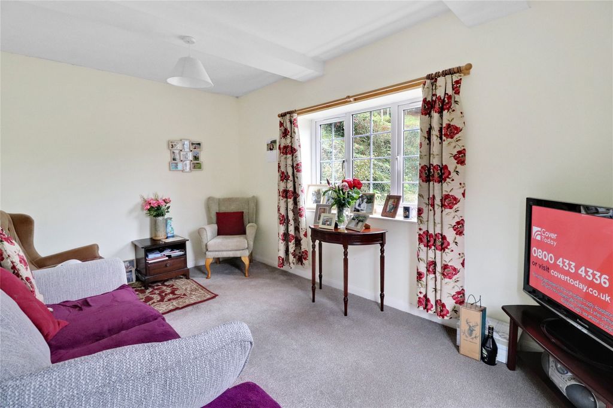
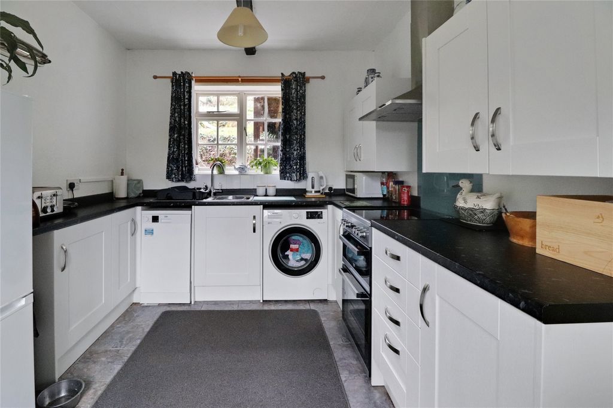
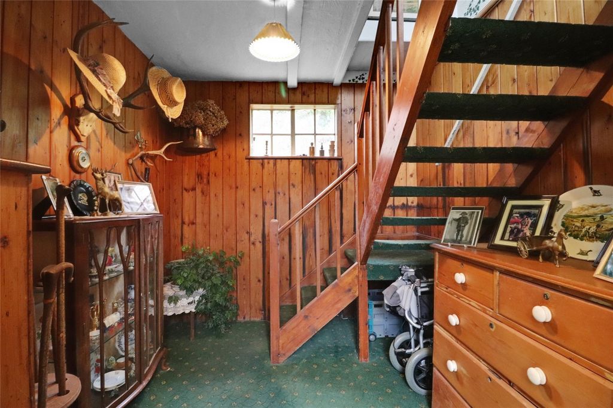
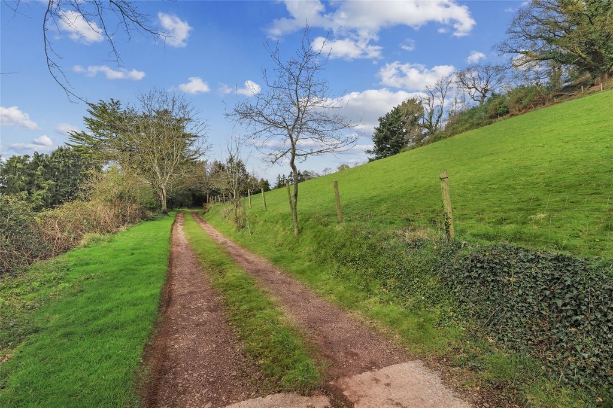
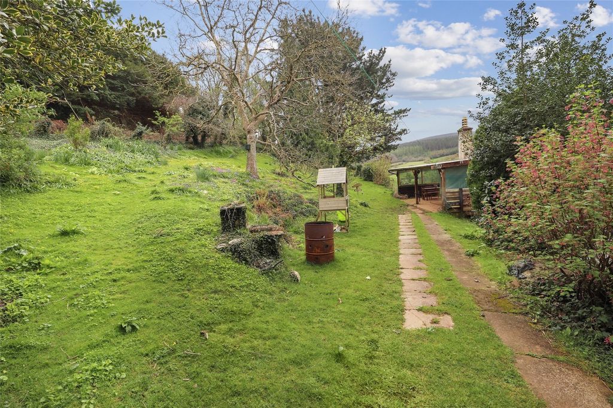
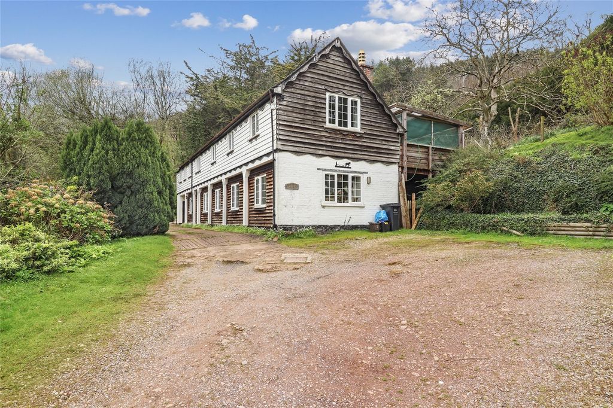
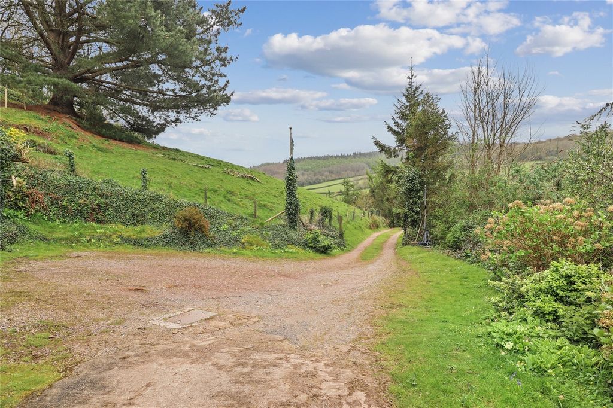
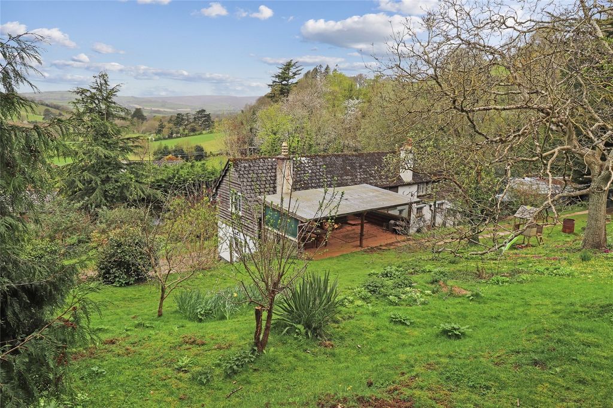
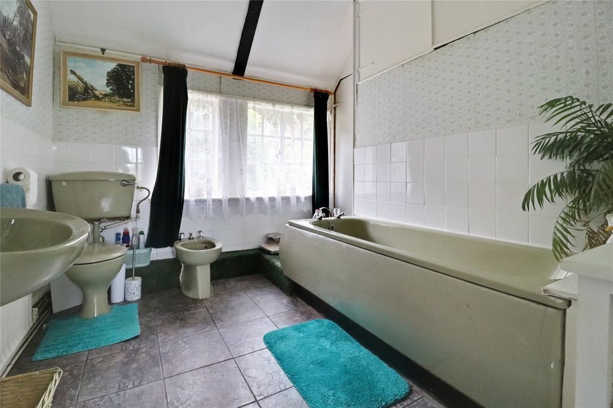
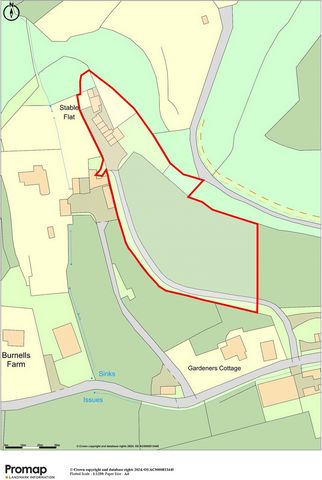
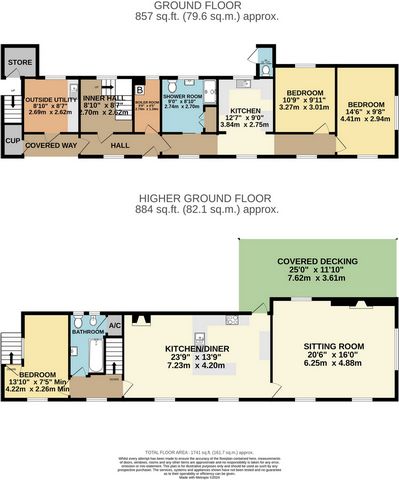
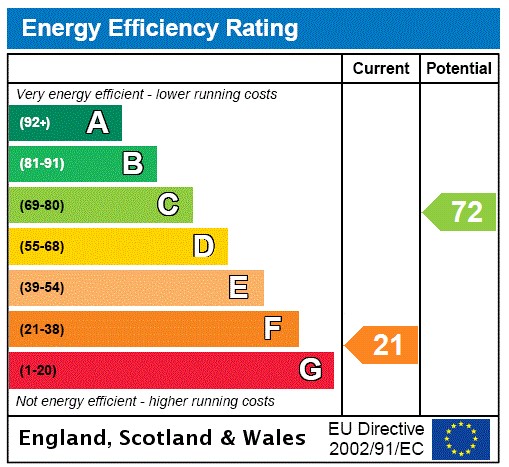
Mains electric and drainage. Private water (shared spring supply).COUNCIL TAX
Band DTENURE
FreeholdHallFitted Kitchen 12'7" x 9' (3.84m x 2.74m).Bedroom/sitting room 14'6" x 9'8" (4.42m x 2.95m).Bedroom 10'9" x 9'11" (3.28m x 3.02m).Shower Room 9' x 8'10" (2.74m x 2.7m).Boiler room 9' x 4'5" (2.74m x 1.35m).Inner Hall 8'10" x 8'7" (2.7m x 2.62m).FIRST FLOORSitting Room 20'6" x 16' (6.25m x 4.88m).Kitchen/dining room 23'9" x 13'9" (7.24m x 4.2m).Bedroom 13'10" x 7'5" (4.22m x 2.26m).Bathroom 9'7" x 7'5" (2.92m x 2.26m).OUTSIDEUtility Room 9' x 9' (2.74m x 2.74m).Open fronted timber barn 18' x 15'9" (5.49m x 4.8m).Dog Kennell 11'9" x 9' (3.58m x 2.74m).Timber garage/store 16'9" x 16'8" (5.1m x 5.08m).Open fronted log storeW.CAttached garden store 6' x 6' (1.83m x 1.83m).Under outside stairs cupboardFrom Minehead proceed on the A39 towards Williton and after two and half a miles turn right at
the traffic lights into Dunster village. Proceed through the village and on leaving passing the
cricket/football field on your left take the next right into Knowle Lane just before the bridge. Continue
along the lane for a mile or so where the entrance
to the property will be found on the right hand side.Features:
- Garden
- Parking Показать больше Показать меньше A former stables conversion enjoying a delightful rural setting within The Exmoor National Park with wonderful views and versatile 3 bedroom accommodation all set in surrounding gardens with paddock of just over 1 acre.On the market for the first time in over 30 years, the property was formally the stables for Burnells Estate built in the mid-1920s and later sold off and converted into residential use in the 1970s.Located off a country lane between the medieval village of Dunster and the Exmoor village of Wootton Courtenay the property enjoys a superb rural setting and has great potential to improve and modernise to individual tastes and needs.Arranged over two floors the accommodation was originally designed in a reverse style to take full advantage of the views but more recently it has been adapted to allow the vendor to live on the ground floor.The accommodation in brief comprises; a reception hall running along the front of the building off which are 2 bedrooms, a shower room, boiler room and fitted kitchen. An enclosed inner hall with staircase gives access to the first floor where there is a lovely triple aspect sitting room enjoying wonderful country views with slate fireplace and wood burner, large kitchen/dining room enjoying similar views with door to covered timber decked area overlooking the rear garden, a bathroom and third bedroom which has an external stone staircase down to the front garden. The property is accessed off the lane with right of way over a concrete drive then onto a private track leading up to the property where there is off road parking and turning. A wide path leads off along the front of the property with lawn garden alongside. To the far side there is a range of part open fronted timber and galvanise barns with track running past and around to the rear. Immediately off the higher ground floor kitchen diner is a covered decked seating area beyond which are lawns with inset trees, flowers and shrub rising up to a woodland boundary. Adjoining the garden and alongside the entrance track is a paddock of just over an acre ideal for those looking to keep a pony, sheep or the like. SERVICES
Mains electric and drainage. Private water (shared spring supply).COUNCIL TAX
Band DTENURE
FreeholdHallFitted Kitchen 12'7" x 9' (3.84m x 2.74m).Bedroom/sitting room 14'6" x 9'8" (4.42m x 2.95m).Bedroom 10'9" x 9'11" (3.28m x 3.02m).Shower Room 9' x 8'10" (2.74m x 2.7m).Boiler room 9' x 4'5" (2.74m x 1.35m).Inner Hall 8'10" x 8'7" (2.7m x 2.62m).FIRST FLOORSitting Room 20'6" x 16' (6.25m x 4.88m).Kitchen/dining room 23'9" x 13'9" (7.24m x 4.2m).Bedroom 13'10" x 7'5" (4.22m x 2.26m).Bathroom 9'7" x 7'5" (2.92m x 2.26m).OUTSIDEUtility Room 9' x 9' (2.74m x 2.74m).Open fronted timber barn 18' x 15'9" (5.49m x 4.8m).Dog Kennell 11'9" x 9' (3.58m x 2.74m).Timber garage/store 16'9" x 16'8" (5.1m x 5.08m).Open fronted log storeW.CAttached garden store 6' x 6' (1.83m x 1.83m).Under outside stairs cupboardFrom Minehead proceed on the A39 towards Williton and after two and half a miles turn right at
the traffic lights into Dunster village. Proceed through the village and on leaving passing the
cricket/football field on your left take the next right into Knowle Lane just before the bridge. Continue
along the lane for a mile or so where the entrance
to the property will be found on the right hand side.Features:
- Garden
- Parking Een voormalige omgebouwde stallen in een prachtige landelijke omgeving in The Exmoor National Park met een prachtig uitzicht en veelzijdige accommodatie met 3 slaapkamers, allemaal gelegen in de omliggende tuinen met een paddock van iets meer dan 1 hectare.Het pand was voor het eerst in meer dan 30 jaar op de markt en was formeel de stallen voor Burnells Estate, gebouwd in het midden van de jaren 1920 en later verkocht en omgebouwd tot residentieel gebruik in de jaren 1970.Gelegen aan een landweggetje tussen het middeleeuwse dorp Dunster en het Exmoor-dorp Wootton Courtenay, ligt het pand in een prachtige landelijke omgeving en heeft het een groot potentieel om te verbeteren en te moderniseren naar individuele smaak en behoeften.De accommodatie is verdeeld over twee verdiepingen en is oorspronkelijk ontworpen in een omgekeerde stijl om optimaal te profiteren van het uitzicht, maar meer recentelijk is het aangepast om de verkoper op de begane grond te laten wonen.De accommodatie in het kort bestaat uit; Een ontvangsthal langs de voorkant van het gebouw met 2 slaapkamers, een doucheruimte, stookruimte en ingerichte keuken. Een afgesloten binnenhal met trap geeft toegang tot de eerste verdieping waar zich een mooie driedubbele zitkamer bevindt met een prachtig uitzicht op het platteland met leistenen open haard en houtkachel, grote keuken/eetkamer met vergelijkbaar uitzicht met deur naar overdekte houten terrassen met uitzicht op de achtertuin, een badkamer en derde slaapkamer met een stenen buitentrap naar de voortuin. Het pand is toegankelijk vanaf de rijstrook met voorrang over een betonnen oprijlaan en vervolgens naar een privépad dat naar het pand leidt, waar off-road parking en afslag is. Een breed pad leidt langs de voorkant van het pand met gazon tuin ernaast. Aan de andere kant is er een reeks van deels open houten en verzinkte schuren met rails die langs en rond naar achteren lopen. Direct naast de woonkeuken op de hogere begane grond is een overdekte overdekte zithoek waarachter gazons zijn met ingezette bomen, bloemen en struiken die opstijgen tot aan een bosgrens. Grenzend aan de tuin en langs het toegangspad is een paddock van iets meer dan een hectare, ideaal voor mensen die een pony, schaap of iets dergelijks willen houden. DIENSTEN
Elektriciteit en afvoer. Eigen water (gedeelde bronvoorziening).GEMEENTEBELASTING
Band DAMBTSTERMIJN
FreeholdHalIngerichte keuken 12'7" x 9' (3.84m x 2.74m).Slaapkamer/zitkamer 14'6" x 9'8" (4.42m x 2.95m).Slaapkamer 10'9" x 9'11" (3.28m x 3.02m).Doucheruimte 9' x 8'10" (2.74m x 2.7m).Stookruimte 9' x 4'5" (2.74m x 1.35m).Binnenhal 8'10" x 8'7" (2,7 m x 2,62 m).EERSTE VERDIEPINGZitkamer 20'6" x 16' (6.25m x 4.88m).Keuken/eetkamer 23'9" x 13'9" (7.24m x 4.2m).Slaapkamer 13'10" x 7'5" (4.22m x 2.26m).Badkamer 9'7" x 7'5" (2.92m x 2.26m).BUITENBijkeuken 9' x 9' (2.74m x 2.74m).Houten schuur met open voorkant 18' x 15'9" (5,49 m x 4,8 m).Hond Kennell 11'9" x 9' (3.58m x 2.74m).Houten garage/winkel 16'9" x 16'8" (5.1m x 5.08m).Houtopslag met open voorkantW.CAangebouwde tuinwinkel 6' x 6' (1.83m x 1.83m).Trapkast onder de buitentrapGa vanuit Minehead verder op de A39 richting Williton en sla na twee en een halve mijl rechtsaf bij
de verkeerslichten naar het dorp Dunster. Ga verder door het dorp en bij het verlaten langs de
cricket-/voetbalveld aan uw linkerhand neemt u de volgende afslag rechts naar Knowle Lane net voor de brug. Voortzetten
langs de rijstrook voor een mijl of zo waar de ingang
naar de woning bevindt zich aan de rechterkant.Features:
- Garden
- Parking