30 272 417 RUB
30 272 417 RUB
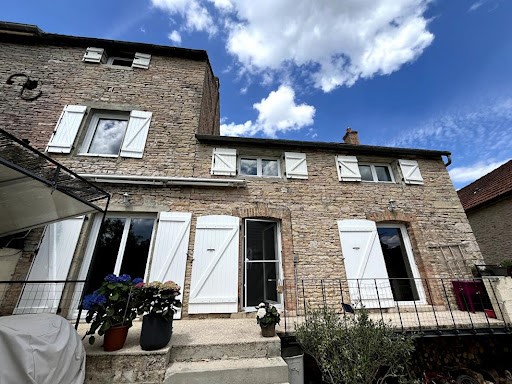
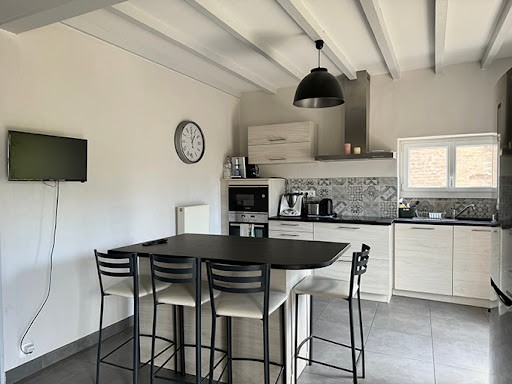
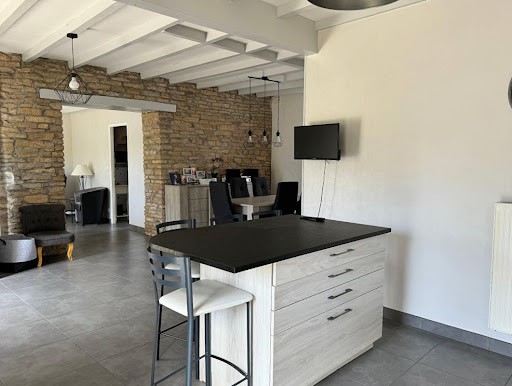
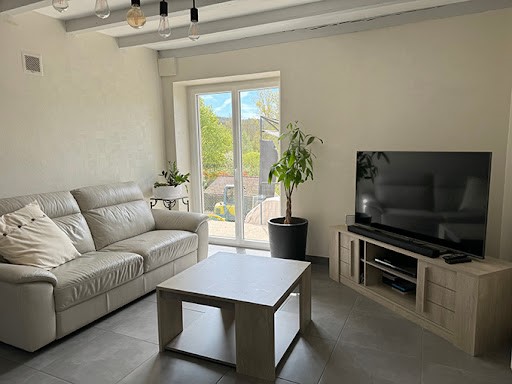

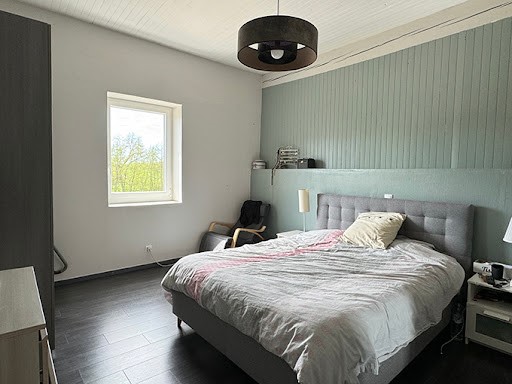
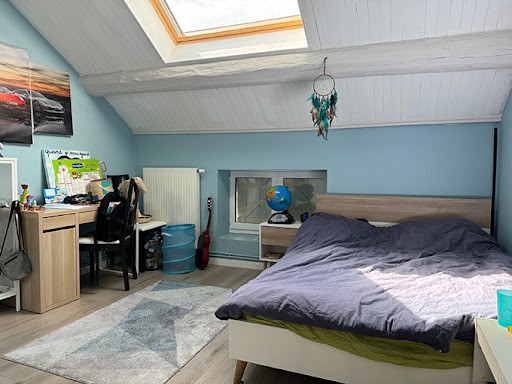

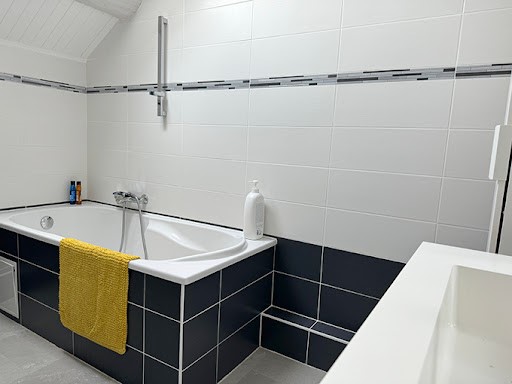



On the ground floor: an entrance hall with storage cupboard, living room of 17 m² with balcony, kitchen of 35.50 m² fitted and equipped open to the dining room with a wood stove and balcony, a separate toilet, a bathroom with large walk-in shower and a laundry room.
On the 1st floor: 3 large bedrooms with parquet floors and storage cupboards, a bathroom, a separate toilet and a corridor with storage cupboard. All windows are PVC double glazed. Wooden shutters.
In the basement: a vaulted cellar of 21 m² with boiler and water softener - oil central heating.
On the 2nd floor: A very large bedroom of 25 m² and an attic above for storage. Terrace. The garden is fully enclosed. A garden shed. Fiber installed in the house. South facing.
Property tax 1009 euros. No work to be planned. Insulation, electricity and recent door and window frames.
Located in the Ouche valley, 15 minutes from Dijon by quick access to the A38 free of charge.
DPE: D GES: B - Estimated average amount of annual energy expenditure for standard use based on energy prices for the year 2021: between 1570 and 2170 euros. Information on the risks to which this property is exposed is available on the Géorisques website: ... georisques.gouv.fr
Selling price: 289000 euros - Agency fees to be paid by the seller.
Mandate ref: 362684FRS
To visit and obtain more information, contact Sylvie FRANCOISE, as Real Estate Advisor at SAS Propriétés Privées at ... or by email at ...
The professional guarantees and secures your real estate project.
SAS Propriétés Privées - 44 allée des Cinq Continents, ZAC Le Chêne Ferré - Bâtiment C, 44120 Vertou. Pro card: CPI ... CCI Nantes - St-Nazaire Показать больше Показать меньше EXCLUSIVITÉ - 21410 - Saint Marie sur Ouche - Sur une parcelle de 349 m², maison ancienne en pierres de 156,78 m² habitables restaurée avec goût et très lumineuse.
Au rez-de-chaussée : une entrée avec placard de rangement, salon de 17 m² avec balcon, cuisine de 35,50 m² aménagée et équipée ouverte sur la salle à manger avec une poêle à bois et balcon, un WC séparé, une salle d'eau avec grande douche à l'italienne et une buanderie.
Au 1er étage : 3 grandes chambres avec parquet et placards de rangement, une salle de bain, un WC séparé et un couloir avec placard de rangement. Toutes les fenêtres sont en double vitrage PVC. Volets bois.
Au sous/sol : une cave voutée de 21 m² avec chaudière et adoucisseur d'eau - chauffage central au fuel.
Au 2ème étage : Une très grande chambre de 25 m² et un grenier au-dessus pour stockage. Terrasse. Le jardin est entièrement clos. Un abri de jardin. Fibre installée dans la maison. Exposition Sud.
Taxe foncière 1009 euros. Pas de travaux à prévoir. Isolation, électricité et huisseries récentes.
Située dans la vallée de l'Ouche à 15 min de Dijon par accès rapide A38 gratuite.
DPE : D GES : B - Montant moyen estimé des dépenses annuelles d'énergie pour un usage standard établi à partir des prix de l'énergie de l'année 2021 : entre 1570 et 2170 euros. Les informations sur les risques auxquels ce bien est exposé sont disponibles sur le site Géorisques : ... georisques.gouv.fr
Prix de ventre : 289000 euros - Honoraires à la charge du vendeur.
Mandat réf : 362684FRS
Pour visiter et obtenir plus de renseignements, contactez Sylvie FRANCOISE, en tant que Conseillère Immobilier auprès de la SAS Propriétés Privées au ... ou par courriel à ...
Le professionnel garantit et sécurise votre projet immobilier.
SAS Propriétés Privées - 44 allée des Cinq Continents, ZAC Le Chêne Ferré - Bâtiment C, 44120 Vertou. Carte pro : CPI ... CCI Nantes - St-Nazaire ALLEINMAKLER - 21410 - Saint Marie sur Ouche - Auf einem Grundstück von 349 m², altes Steinhaus von 156,78 m² Wohnfläche, geschmackvoll restauriert und sehr hell.
Im Erdgeschoss: eine Eingangshalle mit Abstellschrank, ein Wohnzimmer von 17 m² mit Balkon, eine Küche von 35,50 m², die zum Esszimmer mit Holzofen und Balkon hin offen und ausgestattet ist, eine separate Toilette, ein Badezimmer mit großer ebenerdiger Dusche und eine Waschküche.
Im 1. Stock: 3 große Schlafzimmer mit Parkettboden und Abstellschränken, ein Badezimmer, ein separates WC und ein Flur mit Abstellschrank. Alle Fenster sind PVC-Doppelverglasung. Fensterläden aus Holz.
Im Untergeschoss: ein Gewölbekeller von 21 m² mit Boiler und Wasserenthärter - Ölzentralheizung.
Im 2. Stock: Ein sehr großes Schlafzimmer von 25 m² und darüber ein Dachboden zur Abstellraum. Terrasse. Der Garten ist komplett umzäunt. Ein Gartenhaus. Glasfaser im Haus installiert. Südausrichtung.
Grundsteuer 1009 Euro. Es müssen keine Arbeiten geplant werden. Isolierung, Elektrizität und neuere Tür- und Fensterrahmen.
Das Hotel liegt im Ouche-Tal, 15 Minuten von Dijon entfernt, mit schnellem Zugang zur A38 kostenlos.
DPE: D GES: B - Geschätzter durchschnittlicher durchschnittlicher jährlicher Energieaufwand für den Standardverbrauch auf der Grundlage der Energiepreise für das Jahr 2021: zwischen 1570 und 2170 Euro. Informationen zu den Risiken, denen diese Immobilie ausgesetzt ist, finden Sie auf der Website von Géorisques: ... georisques.gouv.fr
Verkaufspreis: 289000 Euro - Maklergebühren sind vom Verkäufer zu zahlen.
Mandatsnummer: 362684FRS
Um weitere Informationen zu erhalten, wenden Sie sich bitte an Sylvie FRANCOISE, Immobilienberaterin bei SAS Propriétés Privées, unter dem ... oder per E-Mail an ...
Der Profi garantiert und sichert Ihr Immobilienprojekt.
SAS Propriétés Privées - 44 allée des Cinq Continents, ZAC Le Chêne Ferré - Bâtiment C, 44120 Vertou. Pro Karte: CPI ... CCI Nantes - St-Nazaire SOLE AGENT - 21410 - Saint Marie sur Ouche - On a plot of 349 m², old stone house of 156.78 m² of living space tastefully restored and very bright.
On the ground floor: an entrance hall with storage cupboard, living room of 17 m² with balcony, kitchen of 35.50 m² fitted and equipped open to the dining room with a wood stove and balcony, a separate toilet, a bathroom with large walk-in shower and a laundry room.
On the 1st floor: 3 large bedrooms with parquet floors and storage cupboards, a bathroom, a separate toilet and a corridor with storage cupboard. All windows are PVC double glazed. Wooden shutters.
In the basement: a vaulted cellar of 21 m² with boiler and water softener - oil central heating.
On the 2nd floor: A very large bedroom of 25 m² and an attic above for storage. Terrace. The garden is fully enclosed. A garden shed. Fiber installed in the house. South facing.
Property tax 1009 euros. No work to be planned. Insulation, electricity and recent door and window frames.
Located in the Ouche valley, 15 minutes from Dijon by quick access to the A38 free of charge.
DPE: D GES: B - Estimated average amount of annual energy expenditure for standard use based on energy prices for the year 2021: between 1570 and 2170 euros. Information on the risks to which this property is exposed is available on the Géorisques website: ... georisques.gouv.fr
Selling price: 289000 euros - Agency fees to be paid by the seller.
Mandate ref: 362684FRS
To visit and obtain more information, contact Sylvie FRANCOISE, as Real Estate Advisor at SAS Propriétés Privées at ... or by email at ...
The professional guarantees and secures your real estate project.
SAS Propriétés Privées - 44 allée des Cinq Continents, ZAC Le Chêne Ferré - Bâtiment C, 44120 Vertou. Pro card: CPI ... CCI Nantes - St-Nazaire