152 349 669 RUB
152 349 669 RUB
166 647 858 RUB
6 сп
275 м²
166 647 858 RUB
181 439 088 RUB
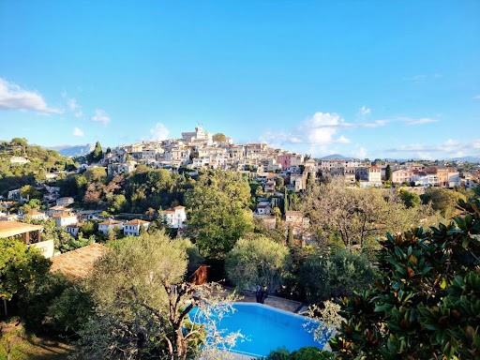
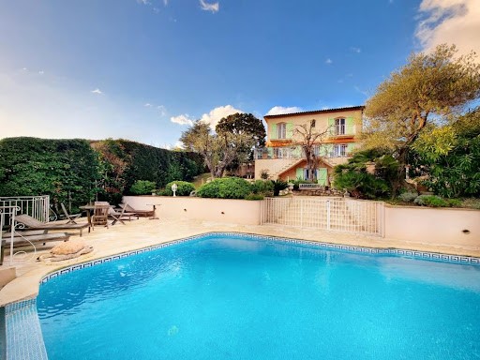
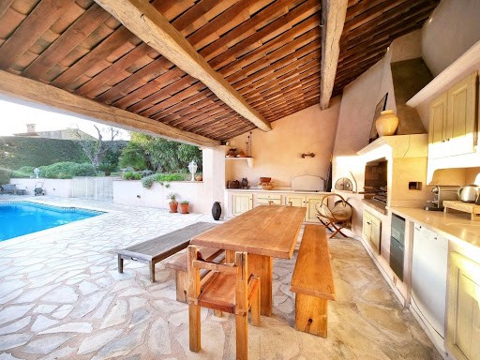
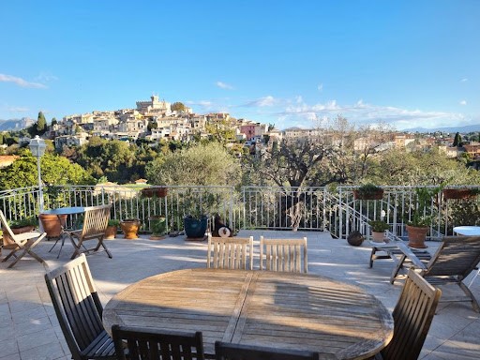
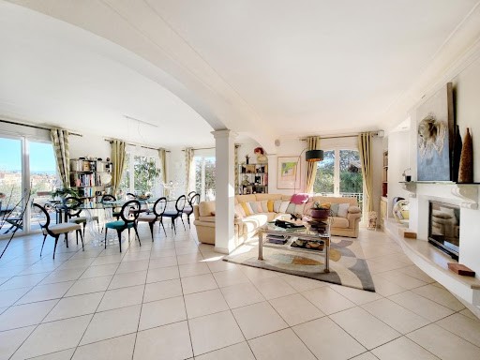
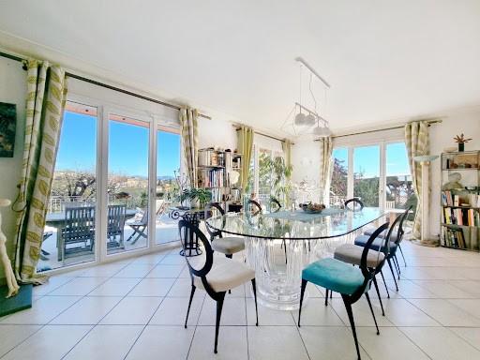
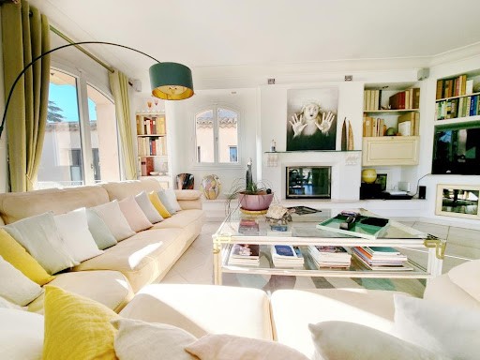
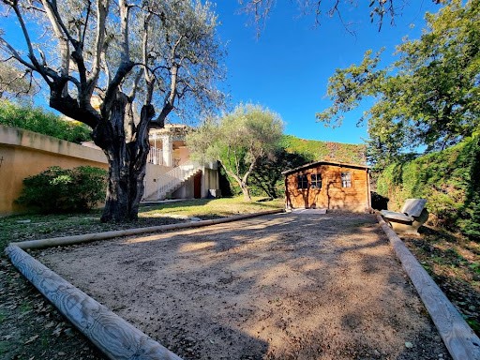
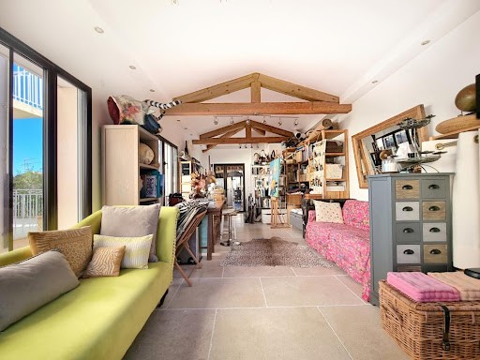
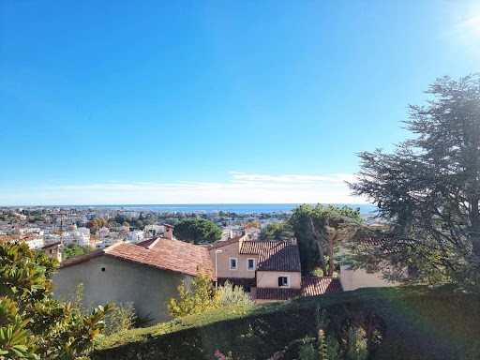
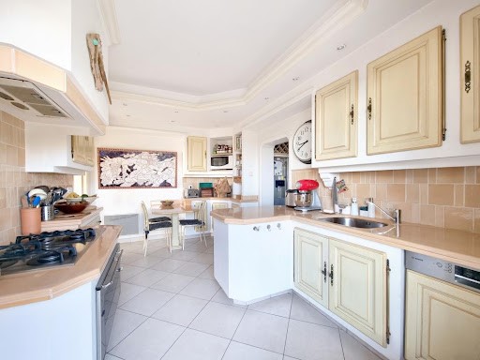
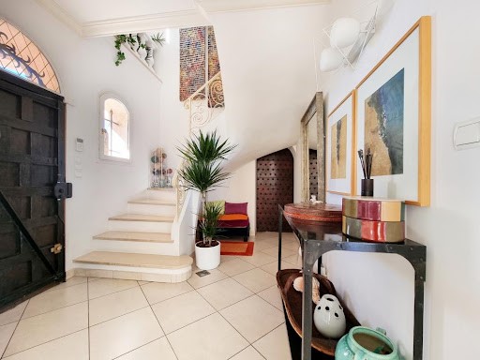
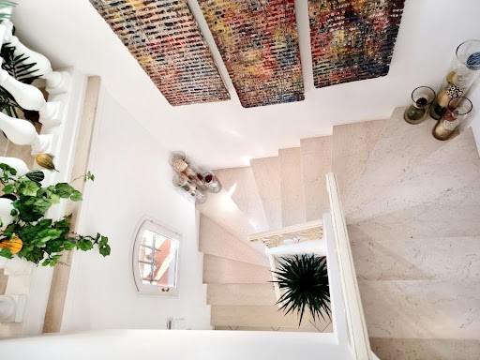
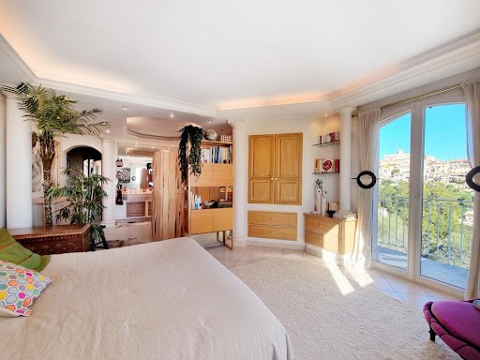
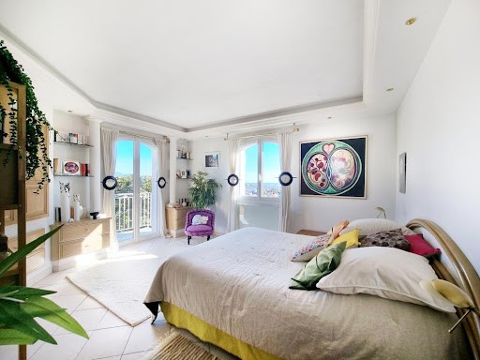
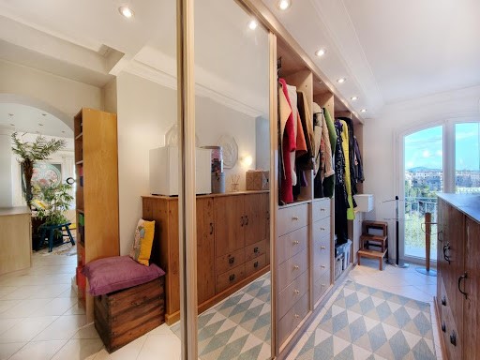
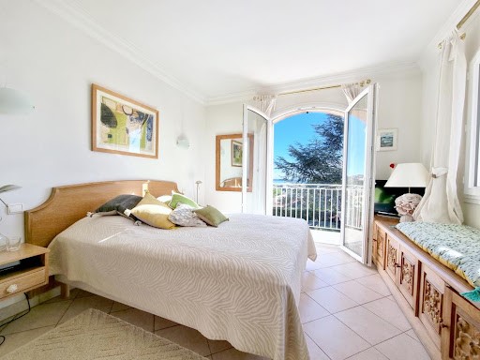
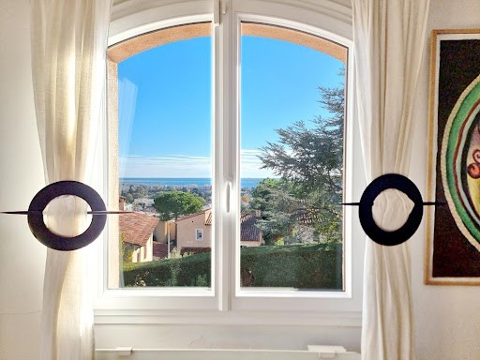
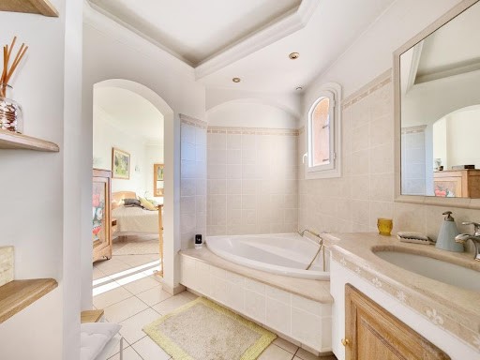
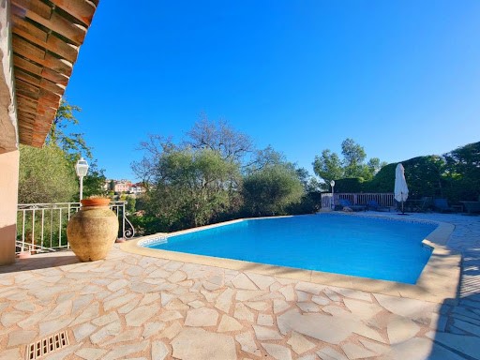
In an exceptional setting on the heights of Cagnes-sur-Mer, we offer you this manor house with its outbuildings and swimming pool, overlooking the valley and with a breathtaking view of the Grimaldi castle, the mountains and the sea. The 3-storey, 4-bedroom mansion (potential for 5 or 6 bedrooms), which can also be used as an office, is set in 1450sqm of grounds and comprises :
- First floor: entrance with beautiful marble staircase, vast 50sqm living-dining room (triple exposure to south, east and west) with French windows opening onto a large terrace overlooking the valley, large fully-equipped kitchen, and 21sqm study that can be used as a bedroom, with separate toilet and bathroom sink. The scullery can be integrated into the bedroom to create a master suite.
- 1st floor: two master bedrooms with balconies overlooking the sea and Grimaldi Castle.
- A first master suite of 42sqm with jetted bath, shower, double bathroom sink and toilet, as well as a large dressing room (11sqm).
- A second master bedroom with bathroom and separate toilet.
- An outbuilding (first floor level): artist's studio with large bay windows, comprising a divisible room (30sqm) and a shower room with toilet.
Can be used as an independent apartment. Built in 2014.
- A 2nd independent 38sqm apartment (level -1) with ground-level access only via the garden. It comprises a living room, a bedroom, a shower room with toilet and an
open-plan fitted kitchen. Fully renovated in 2020. A 13sqm laundry room completes this level.
- A pleasant 50sqm saltwater swimming pool (level -2) that can be heated, with a terrace, a 25sqm covered summer kitchen (unenclosed and fully equipped), and a shower (also covered).
- A petanque court and wooden shed (level -3) complete the facilities of this house, perfect for large families.
This home was built in 1989, and the window frames were replaced between 2019 and 2023.
An ideal location:
- The town center is an 8-minute walk away.
- 9 minutes west of Nice airport and the Promenade des Anglais.
- Two buses will take you from the airport to downtown Cagnes-sur-Mer in 15 minutes.
- A local bus stops close to the house. Показать больше Показать меньше 06800 CAGNES-SUR-MER - CADRE D'EXCEPTION - MAISON DE MAÎTRE AVEC PISCINE ET VUE PANORAMIQUE - VUE MER, CHÂTEAU ET MONTAGNE - COEXCLUSIVTÉ -
CHEMIN/COLLINE DE L'HUBAC - Érigée dans un cadre d'exception sur une parcelle de 1450 m² nichée sur les hauteurs de CAGNES-SUR-MER, à seulement 8min de l'aéroport de NICE et de la Promenade des Anglais, venez découvrir cette magnifique maison de maître de 252 m² habitables (261 m² au sol) de 5 chambres actuellement (6 ou 7 possibles), jouissant d'une dépendance aménagée de 36 m², d'une grande piscine avec sa cuisine d'été, d'un terrain de pétanque, d'une grande terrasse et de 3 BALCONS, le tout surplombant la vallée avec vue imprenable sur le château de GRIMALDI, la montagne et la mer.
Cette propriété pleine de charme se compose de 3 niveaux :
- AU REZ-DE-CHAUSSÉE : une entrée avec un bel escalier en marbre, un élégant salon-salle à manger de 50 m² avec cheminée, triple exposition sud-est-ouest et des portes-fenêtres ouvrant sur une grande terrasse dominant la vallée, une cuisine séparée équipée et un bureau de 21 m², avec toilettes et lave-mains séparés.
L’arrière-cuisine peut être intégrée au bureau afin d’obtenir une suite parentale.
- AU 1ER ÉTAGE : jouissant de balcons avec splendide vue mer et château, se trouvent :
> une première suite parentale de 33 m² avec baignoire à jets, douche, double vasque et toilettes, ainsi qu’un grand dressing (11 m²),
> et une seconde chambre parentale (15 m²) avec salle de bains et toilettes séparées (7 m²).
- En DÉPENDANCE au rez-de-chaussée, se trouve un atelier d’artiste construit en 2014 avec de grandes baies vitrées. Ce studio indépendant, mitoyen avec un abri, est constitué d’une pièce divisible de 30 m² et d’une salle d'eau avec toilettes. 2 chambres possibles.
- NIVEAU -1 - REZ-DE-JARDIN : un second appartement indépendant de 36 m² avec accès unique, de plain-pied par le jardin. Il comprend un salon avec cuisine ouverte équipée, une chambre (2 possibles en récupérant le salon) et une salle d'eau avec toilettes. Il a été entièrement rénové en 2020. Une BUANDERIE de 12 m² complète ce niveau.
- En contrebas, se trouve une PISCINE à eau salée de 50 m² (NIVEAU -2) pouvant être chauffée, avec une terrasse, une cuisine d'été couverte de 25 m² (non fermée et entièrement équipée), et une douche (également couverte).
- Enfin, un terrain de pétanque et son cabanon en bois complètent cette maison, parfaite pour familles nombreuses.
Les huisseries de cette demeure construite en 1989 ont été changées entre 2019 et 2023. Le chauffage est électrique, par radiateur et chauffage au sol. La fibre équipe également ce bien tout confort.
Cette maison bénéficie également d’un portail électrique, de nombreuses places de parking et d'une situation géographique idéale, la rendant très accessible :
- Le centre-ville est à 8 minutes à pied.
- L’aéroport de Nice et la Promenade des Anglais sont à 8 min à l’est.
- La gare de Cagnes-sur-Mer est à 4min.
- L'autoroute A8 pour Cannes à 6min et pour Nice à 3min.
- Deux bus vous déposeront en 15 min de l’aéroport au centre-ville de Cagnes-sur-Mer.
- Un bus local s’arrête à proximité.
Les informations sur les risques auxquels ce bien est exposé sont disponibles sur le site Georisque : georisques. gouv. fr
effiCity Société par Actions Simplifiée, au capital de 132 373,05 € -
Carte professionnelle CPI ... délivrée par la Préfecture de police de Paris Ile de France -
Siège : 48 avenue de Villiers - 75017 PARIS -
Garantie Financière GALIAN Assurances pour un montant de 500000 € -
RCS : Paris 497 617 746 -
Axel Brandebourger, EI, agent commercial du réseau immobilier effiCity est inscrit au RSAC de Nanterre n°851510727
Ref annonce : 155511 06800 CAGNES-SUR-MER - MANSION WITH SWIMMING POOL AND PANORAMIC VIEW OVER THE SEA, THE MOUNTAIN AND GRIMALDI CASTLE -
In an exceptional setting on the heights of Cagnes-sur-Mer, we offer you this manor house with its outbuildings and swimming pool, overlooking the valley and with a breathtaking view of the Grimaldi castle, the mountains and the sea. The 3-storey, 4-bedroom mansion (potential for 5 or 6 bedrooms), which can also be used as an office, is set in 1450sqm of grounds and comprises :
- First floor: entrance with beautiful marble staircase, vast 50sqm living-dining room (triple exposure to south, east and west) with French windows opening onto a large terrace overlooking the valley, large fully-equipped kitchen, and 21sqm study that can be used as a bedroom, with separate toilet and bathroom sink. The scullery can be integrated into the bedroom to create a master suite.
- 1st floor: two master bedrooms with balconies overlooking the sea and Grimaldi Castle.
- A first master suite of 42sqm with jetted bath, shower, double bathroom sink and toilet, as well as a large dressing room (11sqm).
- A second master bedroom with bathroom and separate toilet.
- An outbuilding (first floor level): artist's studio with large bay windows, comprising a divisible room (30sqm) and a shower room with toilet.
Can be used as an independent apartment. Built in 2014.
- A 2nd independent 38sqm apartment (level -1) with ground-level access only via the garden. It comprises a living room, a bedroom, a shower room with toilet and an
open-plan fitted kitchen. Fully renovated in 2020. A 13sqm laundry room completes this level.
- A pleasant 50sqm saltwater swimming pool (level -2) that can be heated, with a terrace, a 25sqm covered summer kitchen (unenclosed and fully equipped), and a shower (also covered).
- A petanque court and wooden shed (level -3) complete the facilities of this house, perfect for large families.
This home was built in 1989, and the window frames were replaced between 2019 and 2023.
An ideal location:
- The town center is an 8-minute walk away.
- 9 minutes west of Nice airport and the Promenade des Anglais.
- Two buses will take you from the airport to downtown Cagnes-sur-Mer in 15 minutes.
- A local bus stops close to the house.