145 604 232 RUB
3 к
5 сп
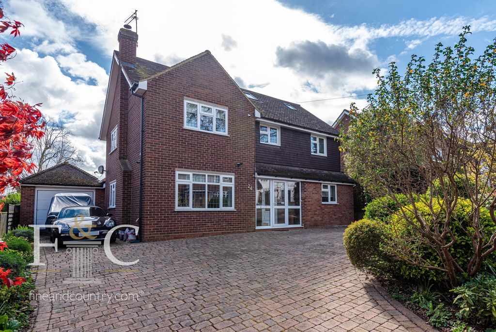
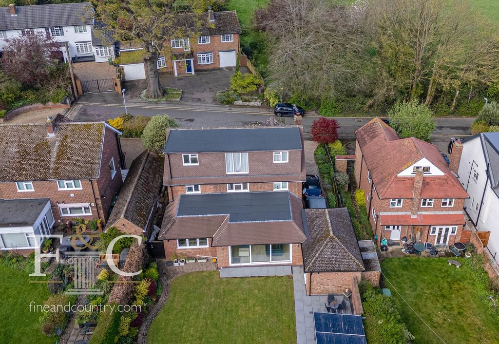
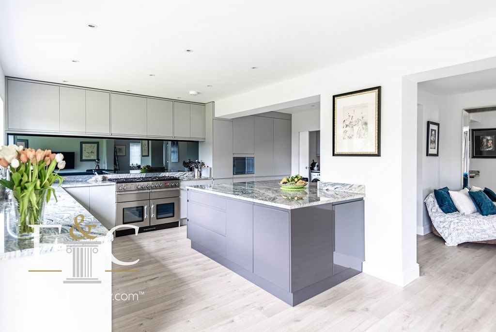
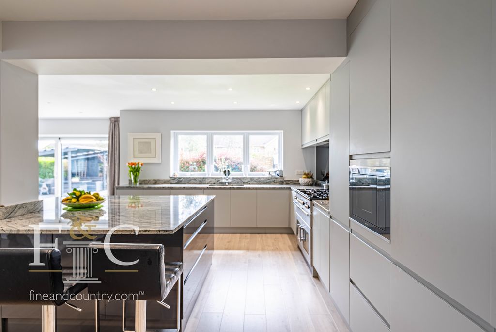
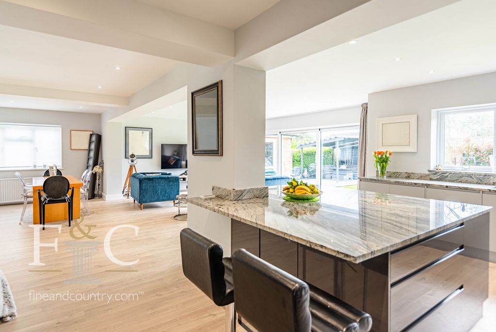
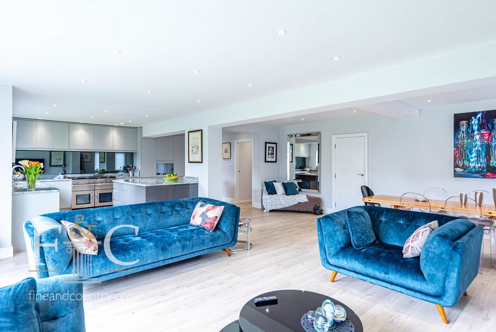
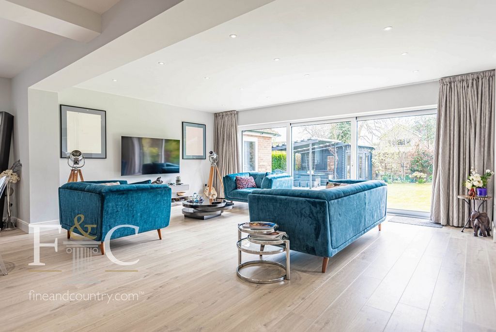
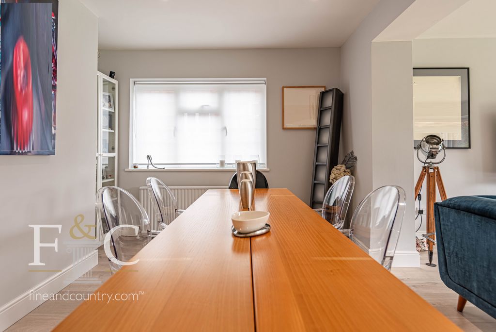
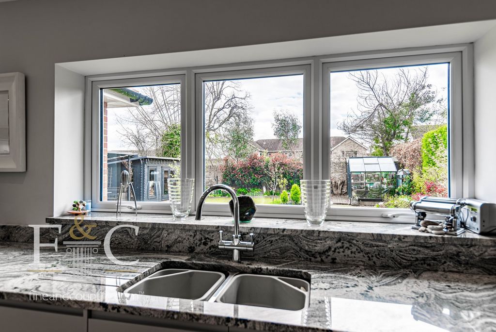
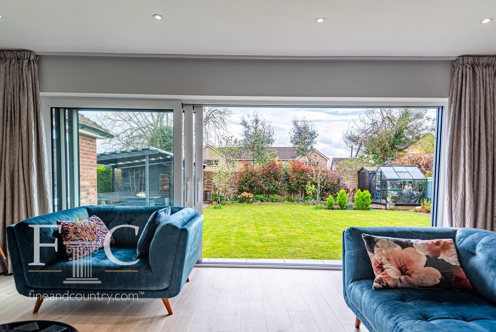
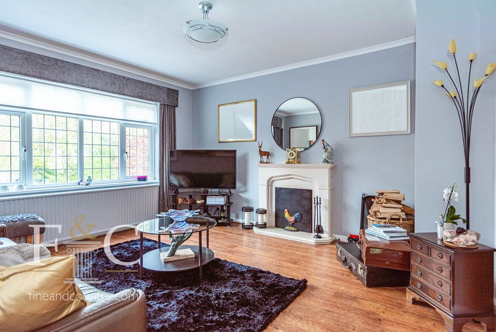
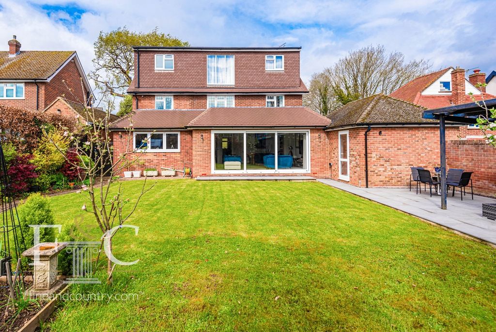
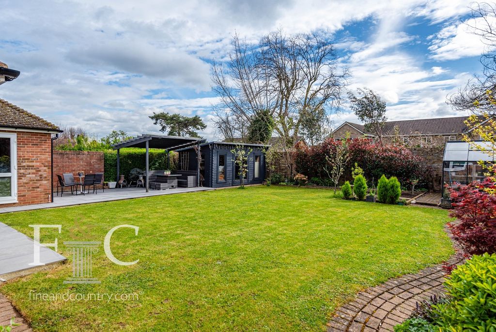
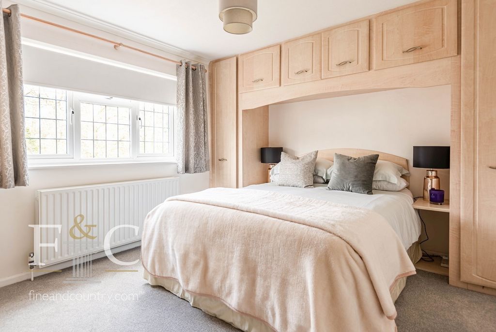
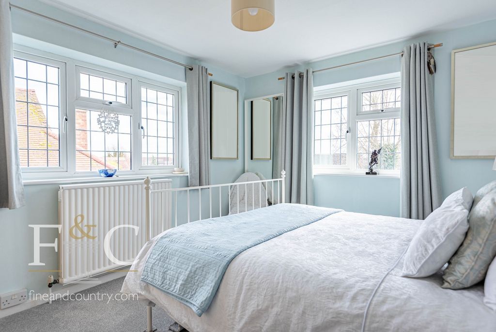

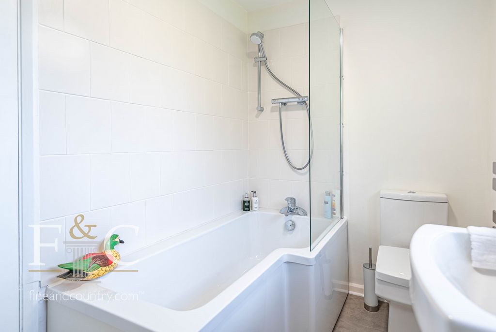
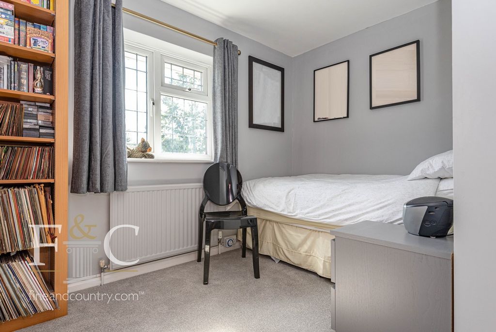
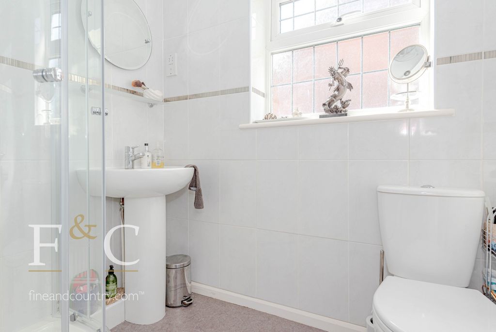
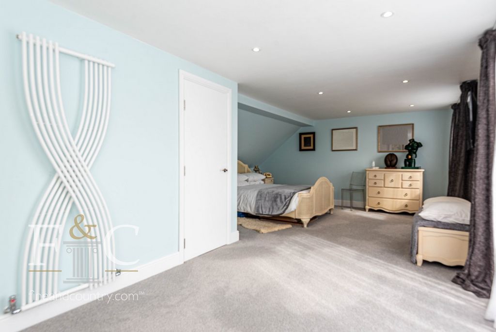

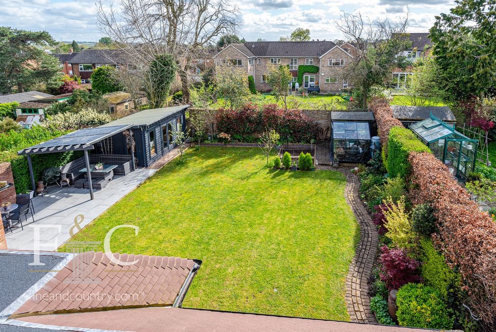
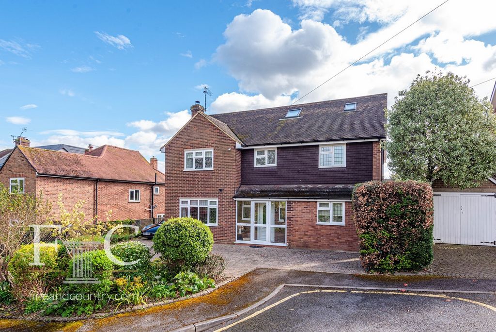
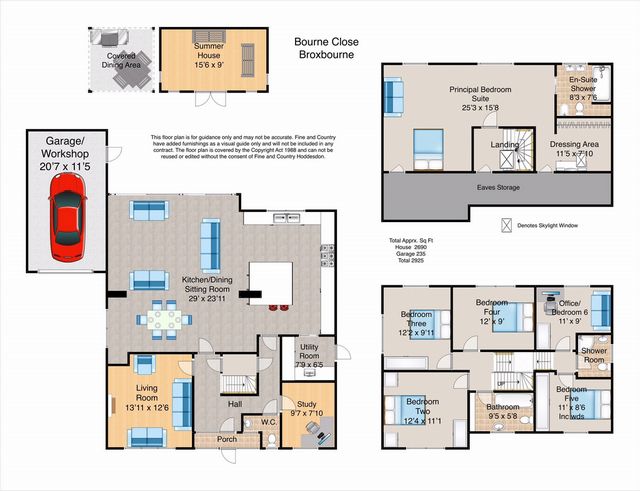
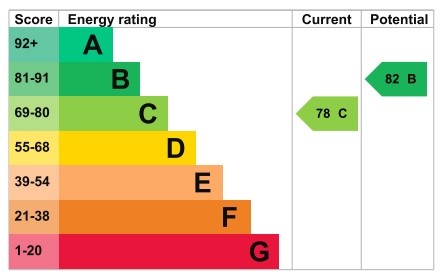
Features:
- Garden
- Garage Показать больше Показать меньше A tastefully extended hidden gem of a property that has a modern kitchen/dining sitting room that is 29' x 23'11 with a south facing landscaped garden within a short walk of Broxbourne shops, schools, Broxbourne Station and the local park which is an ideal convenient open space to walk the dog or just get some fresh air. The accommodation comprises of an entrance porch, hallway with stairs to the first floor, w.c. and a study with a window to the front. At the front of the house is a cosy living room with an attractive open fireplace and a double-glazed window. One of the main feature rooms to this property is the opulent kitchen/dining/sitting room that runs the entire width of the property. The kitchen breakfast room is fitted with two tone base and wall units with granite worksurface and a large central island unit. The kitchen is fitted with full height fridge and separate freezer, integrated microwave, twin sinks with a waste disposal unit, a range style cooker with 6 gas rings and a mixer tap that delivers boiling and filtered cold drinking water. At the other end of the room is the bright and spacious sitting/ dining area with under floor heating that covers the whole room and there are some easy glide patio doors leading on to the garden. To enhance the open plan nature of the property there is a utility room that is fitted with complimentary matching units to the kitchen and allows you to hide the washing out of sight. On the first floor of the property there are two distinct sides to the house, to the left are three double bedrooms and a modern bathroom with a staircase going up to the second floor. To the right hand side there are two rooms that could be used as bedrooms or could be used as a suite to include a bedroom ,office/reception room and a shower room.On the second floor is an impressive large principal bedroom with a walk-in dressing area and an en-suite shower room with a walk-in shower, two hand basins, low level w.c. and a bidet. To the front of the house is an in and out driveway with further parking leading to the garage/workshop that has a personal door to the rear garden. The south facing garden has a level central garden with patio areas, vegetable plot, green house and shed. On the left-hand side of the garden is a second patio which is covered to provide for alfresco dining and a there is a large summer house. The property benefits from Gas Central Heating, UPVC double glazing and a CCTV system. The Location Broxbourne is a popular residential town to the North of London outside the M25 and on the A10 North of Cheshunt. The A10 heads North towards Cambridge and there is access to the A414 which gives access West to east to join the A1/M1 and the M11. Broxbourne is highly sort after for the railway links from Broxbourne Station which serves London 's Liverpool Street with a travel time of 23minutes at peak times and North to Stanstead Airport and Cambridge. The local schooling is highly regarded and there are a number of schools within walking distance and there is access to independent Schools at Haileybury and St Edmunds College. The property is connected to mains drainage, water, gas and electric
Features:
- Garden
- Garage