КАРТИНКИ ЗАГРУЖАЮТСЯ...
Molenbeek-Saint-Jean - Офисы и коммерческая недвижимость на продажу
369 601 250 RUB
Офисы и Коммерческая недвижимость (Продажа)
Ссылка:
EDEN-T96735602
/ 96735602
Ссылка:
EDEN-T96735602
Страна:
BE
Город:
Molenbeek-Saint-Jean
Почтовый индекс:
1080
Категория:
Коммерческая
Тип сделки:
Продажа
Тип недвижимости:
Офисы и Коммерческая недвижимость
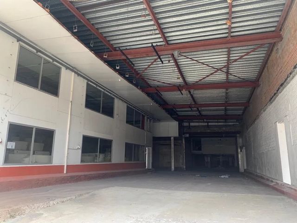
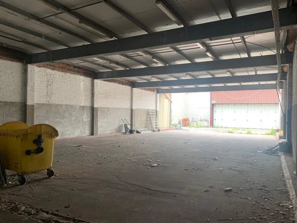
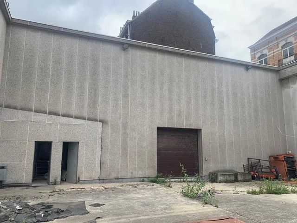
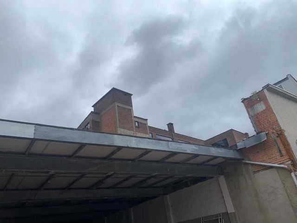
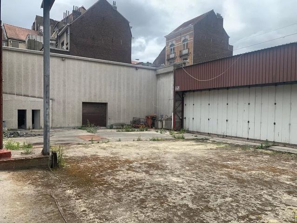
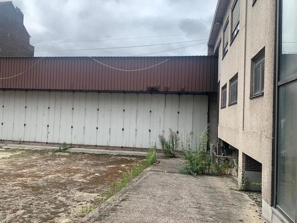
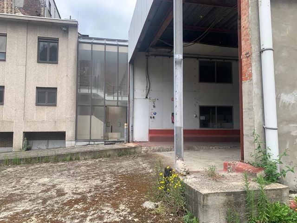
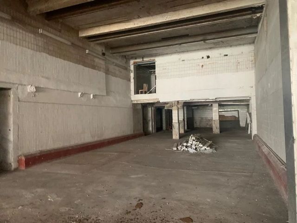
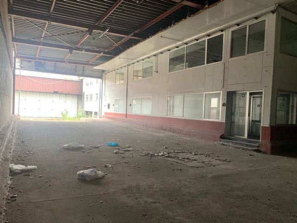
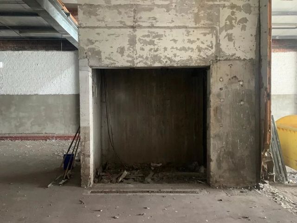
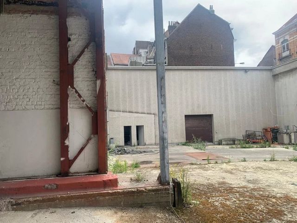
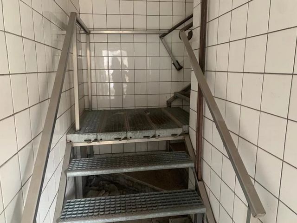
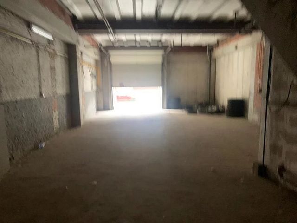
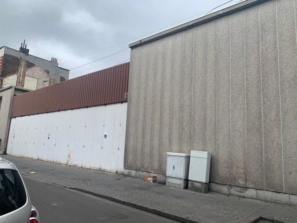
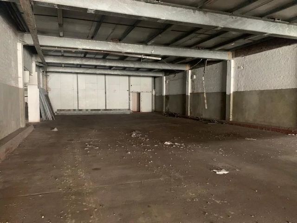
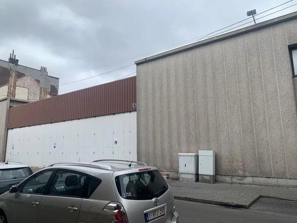
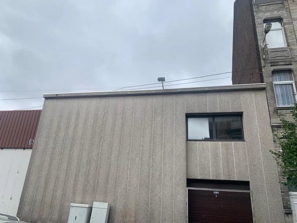
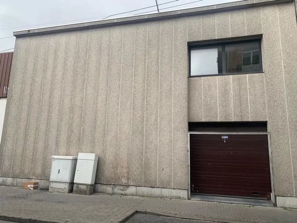
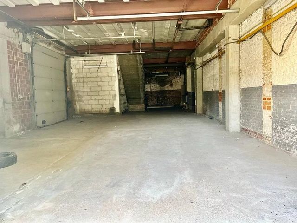
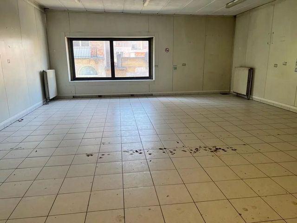
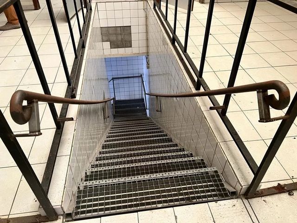
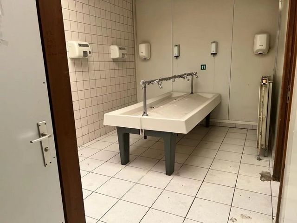
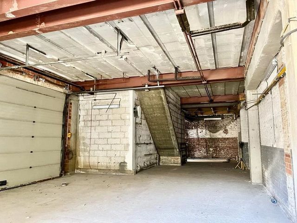
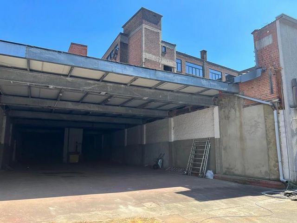
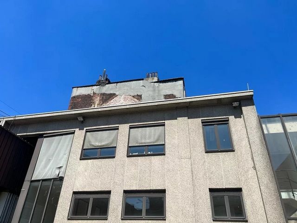
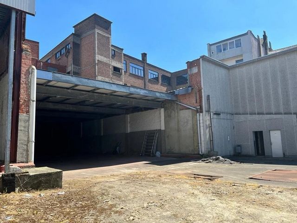
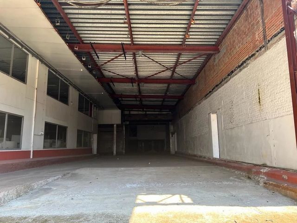
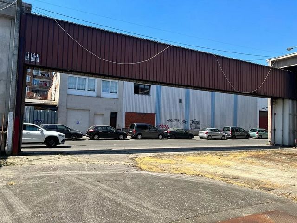
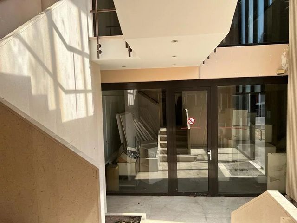
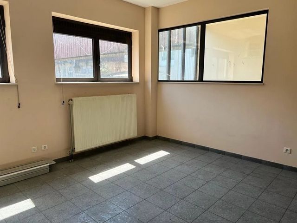
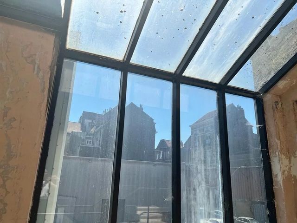
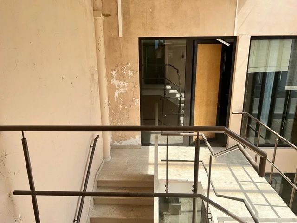
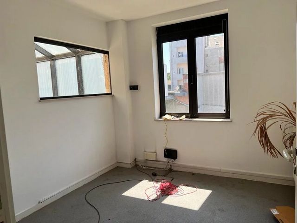
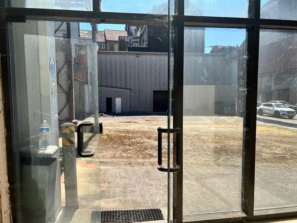
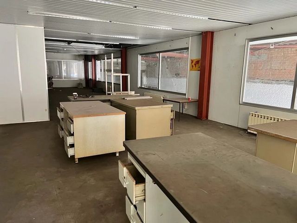
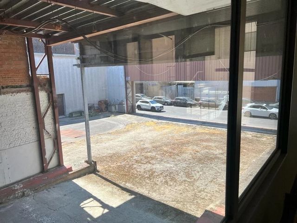
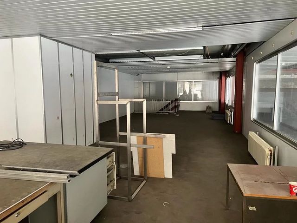
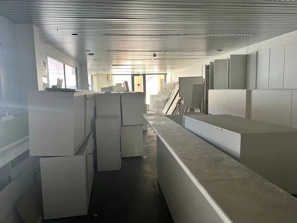
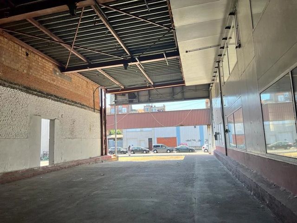
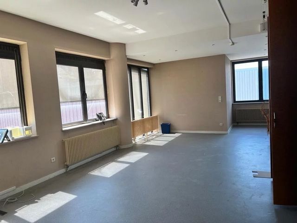
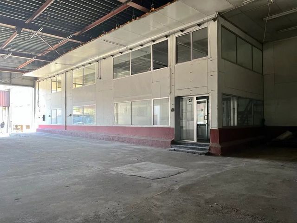
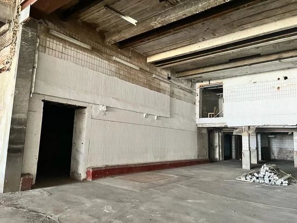
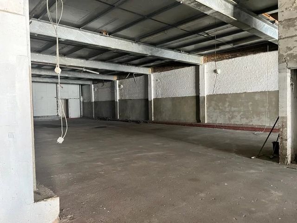
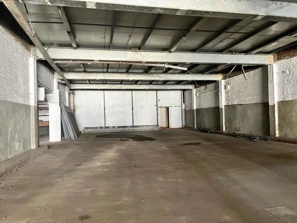
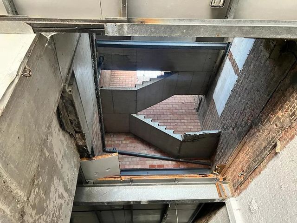
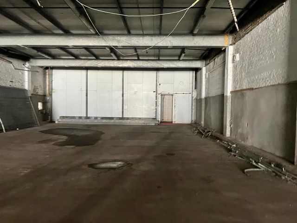
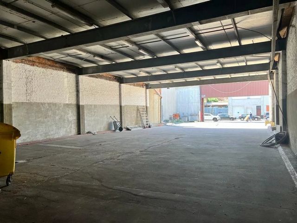
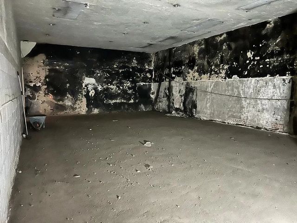
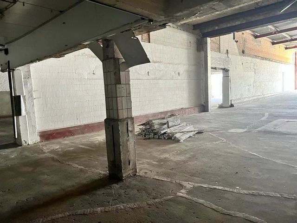
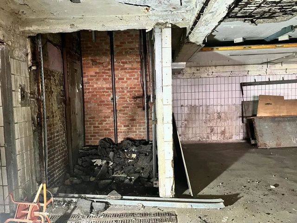
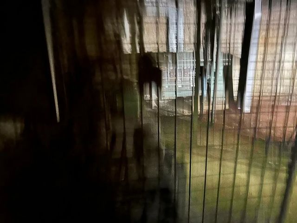
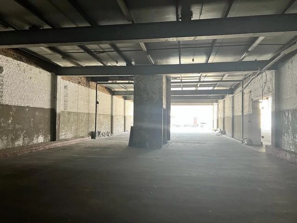
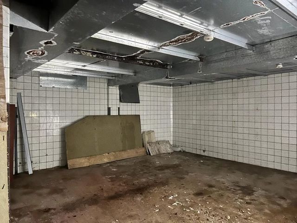
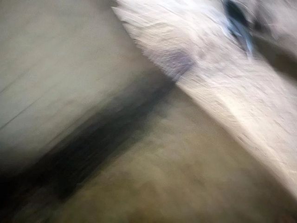
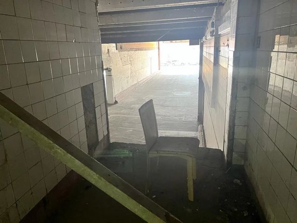
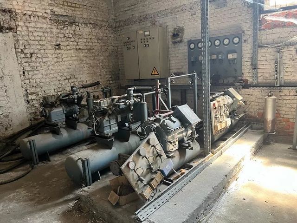
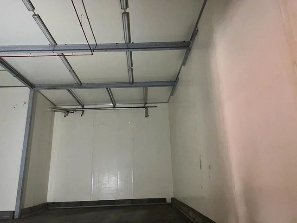
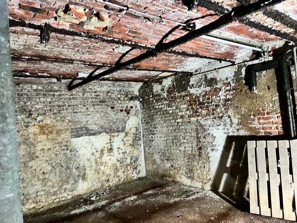
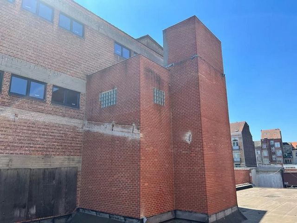
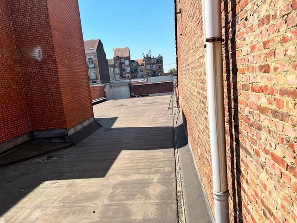
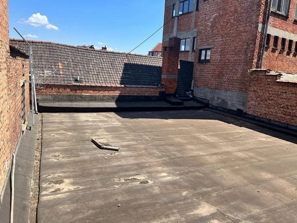
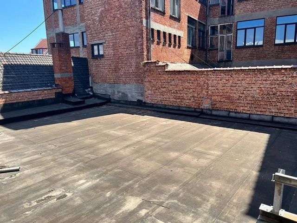
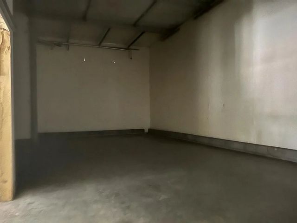
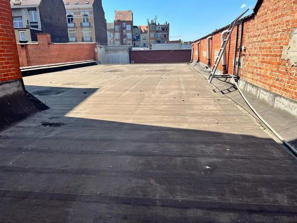
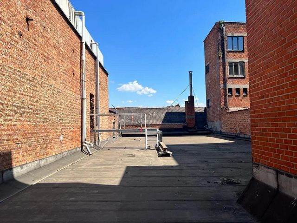
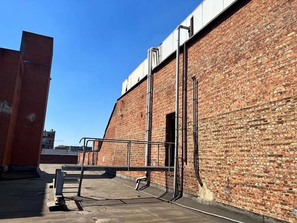
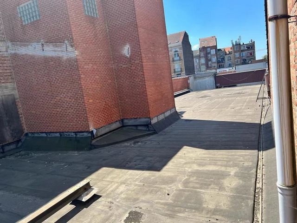
Non-contractual, non-enforceable announcement, and without prejudicial recognition. Показать больше Показать меньше Molenbeek-Heyvaert-Intercontinental Brussels Properties a le plaisir de vous présenter en exclusivité un site industriel offrant plusieurs opportunités de développement, avec terrain et dépendances. Le site industriel ‘bâti’ (datant de +/- 1915) offre une surface de +/-2216 m² et un ‘entrepôt’.Le site industriel est situé en grande partie, à front de rue, et est composé de 5 bâtiments. L’essentiel du bien se trouve en intérieur d’ilôt. L’affectation urbanistique du bien est une entreprise de découpe de viande, ‘activité productive’. Il n’y a, à ce jour, aucune unité de logement. Le site se dessine comme suit : Bâtiment A (front de rue) : rez de chaussée +/-75 m²-garage pour 1 voiture/Premier +/-75m² : vestiaires et sanitaires du personnel. Bâtiment en béton, toiture en polycarbonate ondulé. Total +/-150m². Bâtiment B, à front de rue : Rez-de-chaussée : entrée. Entre-étage : espace de repos avec cuisine et sanitaire pour les employés. Premier : bureau de la direction. Bâtiment en béton, toiture plate. Etage 1 : +/-75 m², Etage 2 : +/-85m². Bâtiment C : Sous-sol : citerne de mazout. 1er et 2ème étage : bureaux paysagés de l’entreprise. Structure béton, façade modulaire. Le reste de l’espace est ouvert sous toiture, toiture plate. Bureaux : 2 étages de +/-126m² chacun soit +/-242 m² + Espace couvert de +/-240m². Bâtiment D : Bâtiment haut avec caves qui servait aux différents frigos de l’entreprise, frigos déjà évacués. Bâtiment dont la structure est touchée, à démolir. Surface au sol : +/-310 m² avec une hauteur de +/-12m. Bâtiment E : Atelier sous toiture plate. Zone sans bâtiment de +/-465 m².RU 2023 disponibles. Revenu cadastral non indexé 20.713€. Participation acquéreur commission agence. Mesures données à titre informatif. Plans disponibles. Infos et visites clara@ -0498/880.881-
Annonce non contractuelle, non opposable, et sans reconnaissance préjudiciable. Molenbeek-Heyvaert-Intercontinental Brussels Properties presenteert u exclusief een industriële site met verschillende ontwikkelingsmogelijkheden, met grond en bijgebouwen. Het 'bebouwde' industrieterrein (daterend uit +/- 1915) biedt een oppervlakte van +/- 2216 m² en een 'magazijn'. Het grootste deel van het onroerend goed bevindt zich op het eiland. De stedenbouwkundige bestemming van het pand is een vleessnijbedrijf, een ‘productieve bedrijvigheid’. Op dit moment zijn er geen wooneenheden. De site is als volgt ingedeeld: Gebouw A (straatkant): gelijkvloers +/-75 m² - garage voor 1 wagen/Eerste verdieping +/-75m²: kleedkamers en personeelstoiletten. Betonnen gebouw, gegolfd polycarbonaat dak. Totaal +/-150m². Gebouw B, aan de straatkant: Begane grond: entree. Tussen de verdiepingen: rustruimte met keuken en sanitair voor medewerkers. Ten eerste: directiekantoor. Betonnen gebouw, plat dak. Verdieping 1: +/-75 m², Verdieping 2: +/-85m². Gebouw C: Kelder: olietank. 1e en 2e verdieping: mooi aangelegde kantoren van het bedrijf. Betonnen structuur, modulaire gevel. De rest van de ruimte is open onder dak, plat dak. Kantoren: 2 verdiepingen van elk +/-126m², ofwel +/-242m² + Overdekte oppervlakte van +/-240m². Gebouw D: Hoog gebouw met kelders die dienst deden voor de diverse koelkasten van het bedrijf, reeds ontruimde koelkasten. Gebouw waarvan de structuur is aangetast, wordt gesloopt. Vloeroppervlakte: +/-310 m² met een hoogte van +/-12m. Gebouw E: Werkplaats onder plat dak. Zone zonder bebouwing van +/-465 m².RU 2023 beschikbaar. Kadastraal inkomen niet geïndexeerd € 20.713. Deelname kopersbemiddelingsbureau. Metingen alleen ter informatie gegeven. Plannen beschikbaar. Info en rondleidingen clara@ -0498/880.881-
Niet-contractuele, niet-afdwingbare aankondiging en zonder nadelige erkenning. Molenbeek-Heyvaert-Intercontinental Brussels Properties has the pleasure to present to you exclusively an industrial site offering several development opportunities, with land and outbuildings. The 'built' industrial site (dating from +/- 1915) offers an area of +/- 2216 m² and a 'warehouse'. Most of the property is located inside the island. The urban planning designation of the property is a meat-cutting business, a ‘productive activity’. There are currently no housing units. The site is designed as follows: Building A (street front): ground floor +/-75 m²-garage for 1 car/First floor +/-75m²: changing rooms and staff toilets. Concrete building, corrugated polycarbonate roof. Total +/-150m². Building B, facing the street: Ground floor: entrance. Between floors: rest area with kitchen and sanitary facilities for employees. First: management office. Concrete building, flat roof. Floor 1: +/-75 m², Floor 2: +/-85m². Building C: Basement: oil tank. 1st and 2nd floor: landscaped offices of the company. Concrete structure, modular facade. The rest of the space is open under roof, flat roof. Offices: 2 floors of +/-126m² each, i.e. +/-242m² + Covered area of +/-240m². Building D: High building with cellars which served for the various fridges of the company, fridges already evacuated. Building whose structure is affected, to be demolished. Floor area: +/-310 m² with a height of +/-12m. Building E: Workshop under flat roof. Zone without building of +/-465 m².RU 2023 available. Cadastral income not indexed €20,713. Participation buyer commission agency. Measurements given for information only. Plans available. Info and tours clara@ -0498/880.881-
Non-contractual, non-enforceable announcement, and without prejudicial recognition. Molenbeek-Heyvaert-Intercontinental Brussels Properties ma przyjemność zaprezentować Państwu wyłącznie przemysłowy teren z wieloma możliwościami rozwoju, z gruntami i budynkami gospodarczymi. "Zbudowany" teren przemysłowy (z +/- 1915 roku) oferuje powierzchnię +/- 2216 m² i "magazyn". Większość nieruchomości znajduje się na terenie wyspy. Zgodnie z planowaniem urbanistycznym nieruchomość jest działalnością związaną z rozbiórką mięsa, "działalnością produkcyjną". Obecnie nie ma żadnych jednostek mieszkalnych. Teren został zaprojektowany w następujący sposób: Budynek A (od strony ulicy): parter +/- 75 m² - garaż na 1 samochód / Pierwsze piętro +/- 75 m²: szatnie i toalety dla personelu. Budynek betonowy, dach z poliwęglanu falistego. Razem +/-150m². Budynek B, od strony ulicy: Parter: wejście. Pomiędzy piętrami: strefa wypoczynkowa z kuchnią i zapleczem sanitarnym dla pracowników. Po pierwsze: biuro zarządu. Budynek betonowy, dach płaski. Piętro 1: +/-75 m², Piętro 2: +/-85m². Budynek C: Piwnica: zbiornik oleju. 1 i 2 piętro: zagospodarowane biura firmy. Konstrukcja, elewacja modułowa. Reszta przestrzeni jest otwarta pod dachem, płaskim dachem. Biura: 2 kondygnacje po +/-126m² każde, tj. +/-242m² + Powierzchnia zadaszona +/-240m². Budynek D: Wysoki budynek z piwnicami, które służyły dla różnych lodówek firmy, lodówki już ewakuowane. Budynek, którego konstrukcja jest naruszona, przeznaczony do rozbiórki. Powierzchnia użytkowa: +/-310 m² przy wysokości +/-12m. Budynek E: Warsztat pod płaskim dachem. Strefa bez zabudowy +/-465 m².RU 2023 dostępny. Dochody katastralne nieindeksowane 20 713 euro. Udział w przetargu kupującego. Pomiary podane wyłącznie w celach informacyjnych. Dostępne plany. Informacje i wycieczki clara@ -0498/880.881-
Ogłoszenie nieumowne, niewykonalne i bez uprzedzeń. Η Molenbeek-Heyvaert-Intercontinental Brussels Properties έχει τη χαρά να σας παρουσιάσει αποκλειστικά μια βιομηχανική περιοχή που προσφέρει πολλές ευκαιρίες ανάπτυξης, με γη και βοηθητικά κτίρια. Ο «χτισμένος» βιομηχανικός χώρος (που χρονολογείται από +/- 1915) προσφέρει έκταση +/- 2216 m² και μια «αποθήκη». Το μεγαλύτερο μέρος του ακινήτου βρίσκεται εντός του νησιού. Ο πολεοδομικός χαρακτηρισμός του ακινήτου είναι επιχείρηση κοπής κρέατος, «παραγωγική δραστηριότητα». Προς το παρόν δεν υπάρχουν οικιστικές μονάδες. Ο χώρος έχει σχεδιαστεί ως εξής: Κτίριο Α (πρόσοψη δρόμου): ισόγειο +/-75 m²-γκαράζ για 1 αυτοκίνητο/Πρώτος όροφος +/-75m²: αποδυτήρια και τουαλέτες προσωπικού. Κτίριο από σκυρόδεμα, κυματοειδής πολυκαρβονική οροφή. Σύνολο +/-150m². Κτίριο Β, με πρόσοψη στο δρόμο: Ισόγειο: είσοδος. Μεταξύ των ορόφων: χώρος ανάπαυσης με κουζίνα και εγκαταστάσεις υγιεινής για τους υπαλλήλους. Πρώτον: γραφείο διαχείρισης. Κτίριο από σκυρόδεμα, επίπεδη οροφή. Όροφος 1: +/-75 m², Όροφος 2: +/-85m². Κτίριο Γ: Υπόγειο: δεξαμενή πετρελαίου. 1ος και 2ος όροφος: διαμορφωμένα γραφεία της εταιρείας. Δομή σκυροδέματος, αρθρωτή πρόσοψη. Ο υπόλοιπος χώρος είναι ανοιχτός κάτω από στέγη, επίπεδη οροφή. Γραφεία: 2 όροφοι +/-126m² έκαστος, δηλαδή +/-242m² + Καλυμμένος χώρος +/-240m². Κτίριο Δ: Ψηλό κτίριο με κελάρια που χρησίμευαν για τα διάφορα ψυγεία της εταιρείας, ψυγεία που έχουν ήδη εκκενωθεί. Κτίριο του οποίου η δομή επηρεάζεται, προς κατεδάφιση. Εμβαδό χώρου: +/-310 m² με ύψος +/-12m. Κτίριο Ε: Εργαστήριο κάτω από επίπεδη στέγη. Ζώνη χωρίς κτίσμα +/-465 m².RU 2023 διαθέσιμο. Το κτηματολογικό εισόδημα δεν τιμαριθμοποιήθηκε με τιμαριθμική αναπροσαρμογή €20.713. Αντιπροσωπεία προμήθειας αγοραστή συμμετοχής. Οι μετρήσεις παρέχονται για πληροφοριακούς και μόνο λόγους. Διαθέσιμα σχέδια. Πληροφορίες και ξεναγήσεις clara@ -0498/880.881-
Εξωσυμβατική, μη εκτελεστή ανακοίνωση και χωρίς επιζήμια αναγνώριση. Molenbeek-Heyvaert-Intercontinental Brussels Properties freut sich, Ihnen exklusiv ein Industriegelände vorzustellen, das mehrere Entwicklungsmöglichkeiten bietet, mit Grundstücken und Nebengebäuden. Das "gebaute" Industriegelände (aus dem Jahr +/- 1915) bietet eine Fläche von +/- 2216 m² und ein "Lagerhaus". Der größte Teil des Anwesens befindet sich innerhalb der Insel. Die städtebauliche Ausweisung des Grundstücks ist ein Fleischzerlegungsbetrieb, eine "produktive Tätigkeit". Derzeit gibt es keine Wohneinheiten. Das Grundstück ist wie folgt gestaltet: Gebäude A (Straßenfront): Erdgeschoss +/-75 m²-Garage für 1 Auto/Obergeschoss +/-75m²: Umkleideräume und Personaltoiletten. Gebäude aus Beton, Dach aus Wellblech aus Polycarbonat. Gesamt +/-150m². Gebäude B, zur Straße ausgerichtet: Erdgeschoss: Eingang. Zwischen den Etagen: Ruhebereich mit Küche und Sanitäranlagen für die Mitarbeiter. Erstens: Management Office. Betongebäude, Flachdach. Etage 1: +/-75 m², Etage 2: +/-85m². Gebäude C: Keller: Öltank. 1. und 2. Stock: begrünte Büros des Unternehmens. Betonkonstruktion, modulare Fassade. Der Rest des Raumes ist offen unter Dach, Flachdach. Büros: 2 Etagen von je +/-126m², d.h. +/-242m² + überdachte Fläche von +/-240m². Gebäude D: Hohes Gebäude mit Kellern, in denen die verschiedenen Kühlschränke des Unternehmens untergebracht waren, Kühlschränke bereits evakuiert. Gebäude, deren Struktur betroffen ist, soll abgerissen werden. Grundfläche: +/-310 m² bei einer Höhe von +/-12m. Gebäude E: Werkstatt unter Flachdach. Zone ohne Gebäude von +/-465 m².RU 2023 verfügbar. Nicht indexiertes Katastereinkommen in Höhe von 20.713 €. Teilnahme Käufer Provision Agentur. Die Maße dienen nur zur Information. Pläne verfügbar. Infos und Führungen clara@ -0498/880.881-
Nichtvertragliche, nicht durchsetzbare Ankündigung und ohne nachteilige Anerkennung. Molenbeek-Heyvaert-Intercontinental Brussels Properties ha il piacere di presentarvi esclusivamente un sito industriale che offre diverse opportunità di sviluppo, con terreni e annessi. Il sito industriale "costruito" (risalente a +/- 1915) offre una superficie di +/- 2216 m² e un "magazzino". La maggior parte della proprietà si trova all'interno dell'isola. La destinazione urbanistica dell'immobile è un'attività di sezionamento, una 'attività produttiva'. Attualmente non ci sono unità abitative. Il sito è progettato come segue: Edificio A (fronte strada): piano terra +/-75 m²-garage per 1 auto/Primo piano +/-75m²: spogliatoi e servizi igienici per il personale. Edificio in cemento, tetto in policarbonato ondulato. Totale +/-150m². Edificio B, fronte strada: Piano terra: ingresso. Tra i piani: area di riposo con cucina e servizi igienici per i dipendenti. Primo: ufficio direzionale. Edificio in cemento, tetto piano. Piano 1: +/-75 m², Piano 2: +/-85m². Edificio C: Piano interrato: serbatoio dell'olio. 1° e 2° piano: uffici paesaggistici dell'azienda. Struttura in calcestruzzo, facciata modulare. Il resto dello spazio è aperto sotto tetto, tetto piano. Uffici: 2 piani di +/-126m² ciascuno, ovvero +/-242m² + superficie coperta di +/-240m². Edificio D: Edificio alto con cantine che servivano per i vari frigoriferi dell'azienda, frigoriferi già evacuati. Edificio la cui struttura è interessata, da demolire. Superficie: +/-310 m² con un'altezza di +/-12m. Edificio E: Officina sotto tetto piano. Zona senza edificio di +/-465 m².RU 2023 disponibile. Rendita catastale non indicizzata 20.713 euro. Partecipazione agenzia di commissioni dell'acquirente. Le misure sono fornite solo a titolo informativo. Piani disponibili. Info e visite clara@ -0498/880.881-
Annuncio non contrattuale, non esecutivo e senza riconoscimento pregiudizievole.