КАРТИНКИ ЗАГРУЖАЮТСЯ...
Дом (Продажа)
Ссылка:
EDEN-T96716141
/ 96716141
Ссылка:
EDEN-T96716141
Страна:
PT
Город:
Vila Do Bispo
Категория:
Жилая
Тип сделки:
Продажа
Тип недвижимости:
Дом
Площадь:
276 м²
Участок:
1 200 м²
Комнат:
5
Спален:
5
Ванных:
5
Парковка:
1
Бассейн:
Да
Кондиционер:
Да
Терасса:
Да
Барбекю:
Да
ЦЕНЫ ЗА М² НЕДВИЖИМОСТИ В СОСЕДНИХ ГОРОДАХ
| Город |
Сред. цена м2 дома |
Сред. цена м2 квартиры |
|---|---|---|
| Буденш | 403 673 RUB | - |
| Луш | 517 796 RUB | 453 492 RUB |
| Портиман | 300 494 RUB | 328 702 RUB |
| Алкантарилья | 340 621 RUB | - |
| Гия | 434 655 RUB | - |
| Алгош | 272 195 RUB | - |
| Албуфейра | 419 675 RUB | 388 426 RUB |
| Албуфейра | 390 863 RUB | 378 211 RUB |
| Фару | 341 300 RUB | 382 491 RUB |
| Боликейме | 359 883 RUB | - |
| Куартейра | 506 304 RUB | 479 828 RUB |
| Фару | 365 653 RUB | 375 900 RUB |
| Эштой | 370 300 RUB | - |
| Сан-Браш-ди-Алпортел | 277 408 RUB | 240 808 RUB |
| Сан-Браш-ди-Алпортел | 266 032 RUB | 231 713 RUB |
| Ольян | 311 391 RUB | 349 196 RUB |
| Ольян | 308 949 RUB | 315 584 RUB |
| Монкарапашу | 359 384 RUB | - |
| Фузета | 324 386 RUB | - |
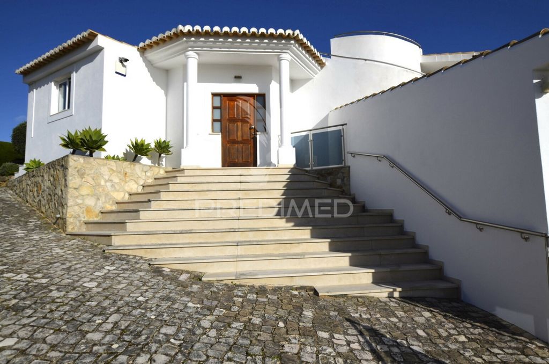
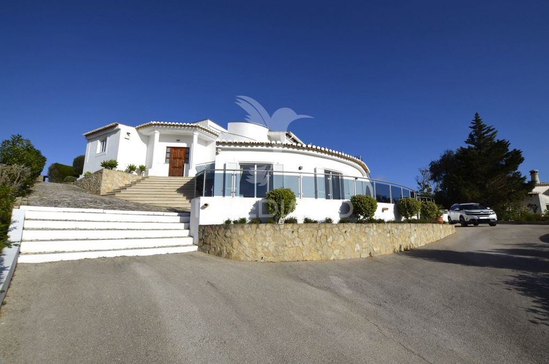

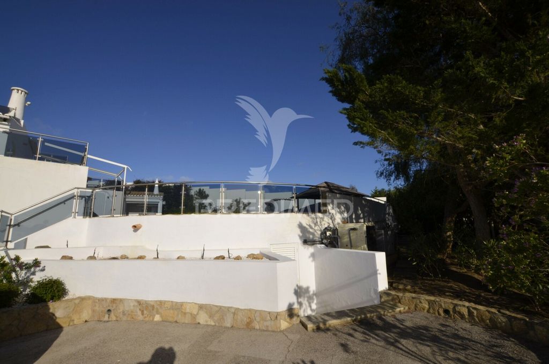
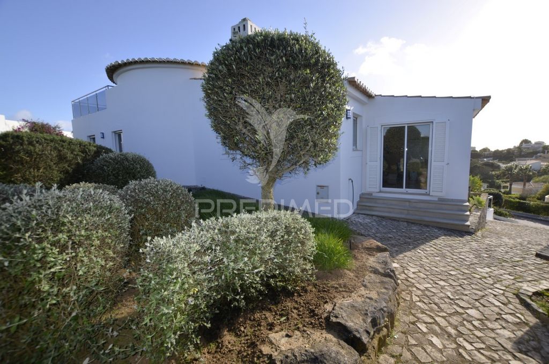
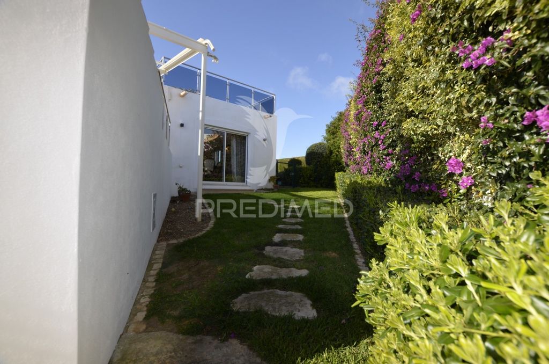

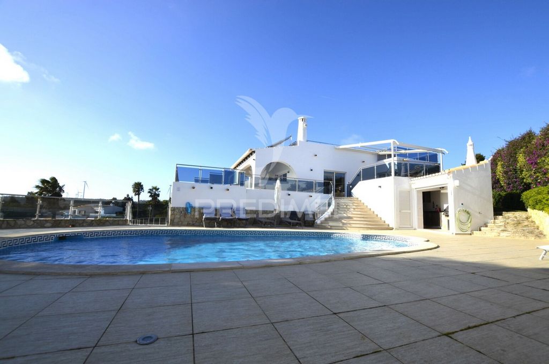
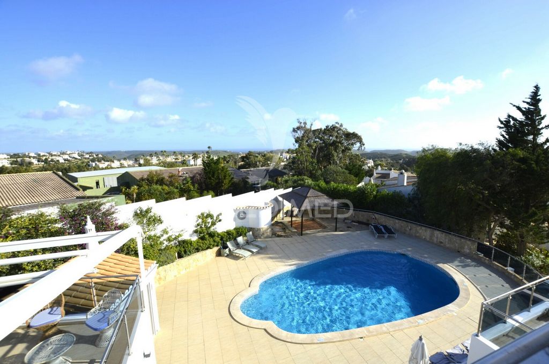
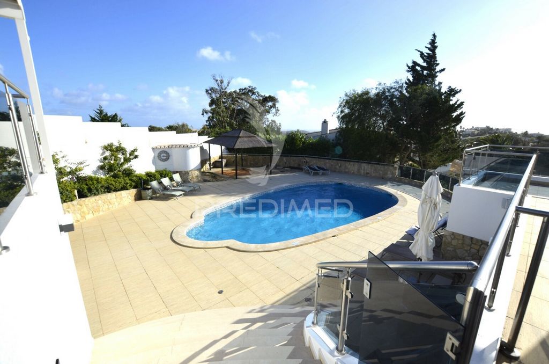
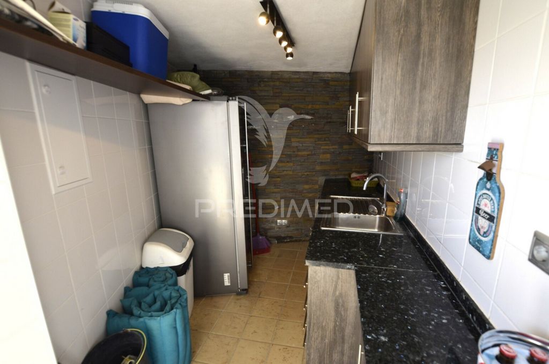
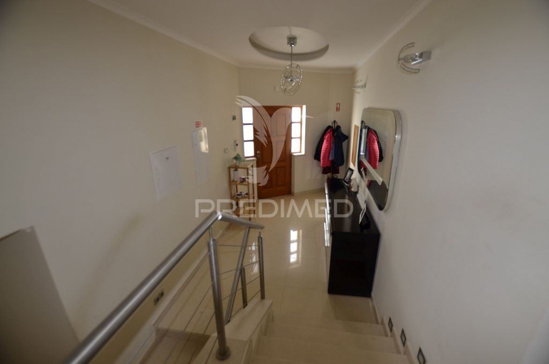
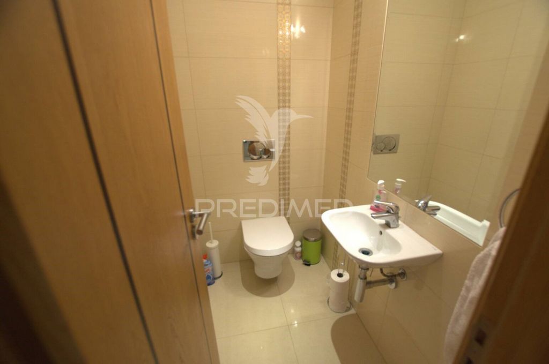
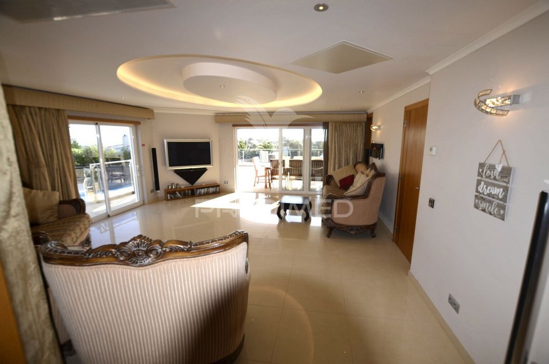
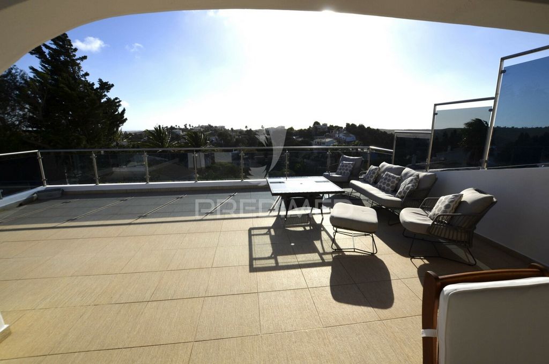
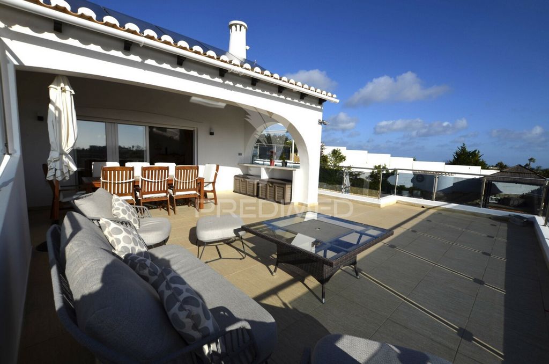
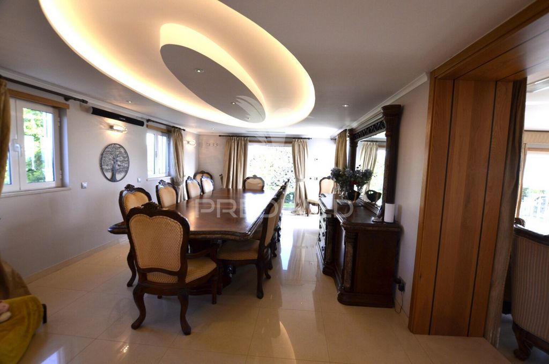
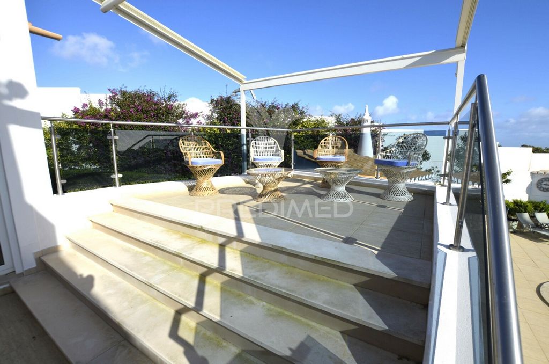
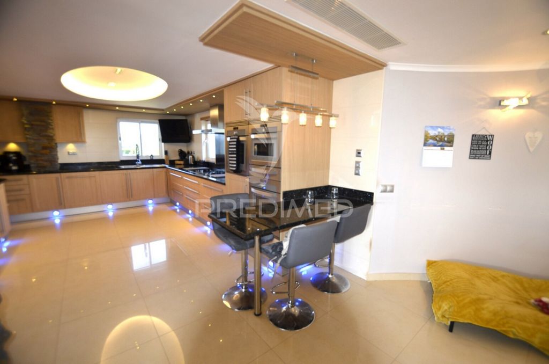
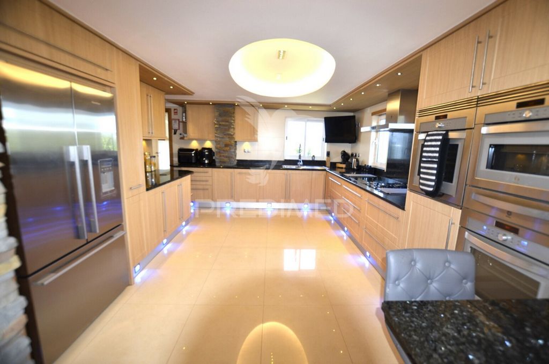
Avenida Brasil 43, 12º Andar, 1700-062 LisboaAMI License No. 22503Legal Person No. 517 239 345Civil Liability Insurance: Policy No. RC65379424 Fidelidade
Features:
- Air Conditioning
- Barbecue
- Garden
- Hot Tub
- Parking
- SwimmingPool
- Terrace Показать больше Показать меньше Esta moradia constituída por dois pisos, que se encontra totalmente renovada com bons acabamentos e equipamentos de luxo onde se destaca também pelas amplas áreas interiores. A zona social foi pensada para funcionar em plano aberto com possibilidade de se individualizarem os diferentes espaços. A partir desta zona também se acede ao exterior, a um amplo e agradável terraço, e ao terraço da piscina, com diferentes zonas de descanso e fruição dos espaços exteriores, cozinha com churrasqueira, WC e duche. Piscina aquecida. No piso inferior encontram-se os 4 quartos todos com roupeiros, 2 dos quais em suite com poliban e c/ casa de banho com closet. Totalmente remodelada em 2009, incluindo piso completo removido e estrutura em aço adicionada. Toda a parte elétrica foi reinstalada e trifásica adicionada, todo a canalização foi completamente substituída. Um total de 12 painéis solares foram adicionados ao topo da moradia, gerando todo o aquecimento necessário para a água quente e acrescentando aquecimento à piscina. A moradia está totalmente equipada com piso radiante nos quartos. Os painéis solares fornecem aquecimento para o piso radiante durante os meses de inverno, juntamente com aquecimento de água e aquecimento da piscina. A Villa também possui persianas de segurança completas, totalmente elétricas, exceto em dois quartos. Todo o sistema de iluminação foi equipado com iluminação LED e todos os focos têm garantia vitalícia. Uma cozinha para churrasqueira foi completamente renovada com um grande grelhador a gás e um grande frigorifico americano. Há também cortinas elétricas em todas as portas do pátio do salão. Além disso, existe uma cortina elétrica que pode ser utilizada para separar a sala da área de jantar. Existe um toldo totalmente elétrico para a grande área do terraço que também está equipado com um dispositivo automático que pode ser usado para fechar o toldo quando o vento está muito forte e abrir quando o sol brilha. Há também uma persiana elétrica para a cozinha do churrasco. Situada numa das posições mais altas e tranquilas do resort, oferece agradáveis vistas panorâmicas sobre o oceano. Este empreendimento fica muito perto da ponta de Sagres, de praias incriveis para a prática do SURF e de Lagos onde poderá disfrutar de dias no mar a bordo de barco ou até praticar pesca....
Predimed PORTUGAL Mediação Imobiliária Lda.Avenida Brasil 43, 12º Andar, 1700-062 LisboaLicença AMI nº 22503Pessoa Coletiva nº 517 239 345Seguro Responsabilidade Civil: Nº de Apólice RC65379424 Fidelidade
Features:
- Air Conditioning
- Barbecue
- Garden
- Hot Tub
- Parking
- SwimmingPool
- Terrace This villa consists of two floors, which is fully renovated with good finishes and luxury equipment where it also stands out for its large interior areas. The social area was designed to operate in an open plan with the possibility of individualizing the different spaces. From this area you can also access the outside, a large and pleasant terrace, and the pool terrace, with different areas for rest and enjoyment of the outdoor spaces, kitchen with barbecue, toilet and shower. Heated pool. On the lower floor are the 4 bedrooms all with wardrobes, 2 of which are en suite with shower and bathroom with closet. Fully remodeled in 2009, including complete flooring removed and steel frame added. All the electrical part was reinstalled and three-phase added, all the plumbing was completely replaced. A total of 12 solar panels were added to the top of the villa, generating all the necessary heating for the hot water and adding heating to the pool. The villa is fully equipped with underfloor heating in the bedrooms. Solar panels provide underfloor heating during the winter months, along with water heating and pool heating. The Villa also has full security shutters, fully electric, except in two bedrooms. The entire lighting system has been equipped with LED lighting and all spotlights have a lifetime warranty. A grill kitchen has been completely renovated with a large gas grill and a large American refrigerator. There are also electric curtains on all patio doors from the hall. In addition, there is an electric curtain that can be used to separate the living room from the dining area. There is a fully electric awning for the large terrace area which is also equipped with an automatic device that can be used to close the awning when the wind is too strong and open when the sun shines. There is also an electric shutter for the BBQ kitchen. Located in one of the highest and quietest positions in the resort, it offers pleasant panoramic views of the ocean. This development is very close to the tip of Sagres, incredible beaches for surfing and Lagos where you can enjoy days at sea aboard a boat or even practice fishing....
Avenida Brasil 43, 12º Andar, 1700-062 LisboaAMI License No. 22503Legal Person No. 517 239 345Civil Liability Insurance: Policy No. RC65379424 Fidelidade
Features:
- Air Conditioning
- Barbecue
- Garden
- Hot Tub
- Parking
- SwimmingPool
- Terrace Denna villa består av två våningar, som är totalrenoverad med bra finish och lyxig utrustning där den också sticker ut för sina stora interiörytor. Det sociala området utformades för att fungera i en öppen planlösning med möjlighet att individualisera de olika utrymmena. Från detta område kan du också komma åt utsidan, en stor och trevlig terrass och poolterrassen, med olika områden för vila och njutning av utomhusutrymmena, kök med grill, toalett och dusch. Uppvärmd pool. På nedre våningen finns de 4 sovrummen alla med garderober, varav 2 har eget badrum med dusch och badrum med garderob. Helt ombyggd 2009, inklusive komplett golv borttaget och stålram tillagd. Alla elektriska delar installerades om och trefas lades till, all VVS byttes ut helt. Totalt 12 solpaneler lades till på toppen av villan, vilket genererade all nödvändig uppvärmning för varmvattnet och tillförde värme till poolen. Villan är fullt utrustad med golvvärme i sovrummen. Solpaneler ger golvvärme under vintermånaderna, tillsammans med vattenuppvärmning och pooluppvärmning. Villan har också fullständiga säkerhetsluckor, helt elektriska, förutom i två sovrum. Hela belysningssystemet har utrustats med LED-belysning och alla spotlights har livstidsgaranti. Ett grillkök har totalrenoverats med en stor gasolgrill och ett stort amerikanskt kylskåp. Det finns även elektriska gardiner på alla altandörrar från hallen. Dessutom finns det en elektrisk gardin som kan användas för att separera vardagsrummet från matplatsen. Det finns en helt elektrisk markis för den stora terrassen som också är utrustad med en automatisk anordning som kan användas för att stänga markisen när vinden är för stark och öppen när solen skiner. Det finns också en elektrisk slutare för grillköket. Hotellet ligger i ett av de högsta och tystaste lägena på orten och erbjuder en trevlig panoramautsikt över havet. Denna utveckling ligger mycket nära spetsen av Sagres, otroliga stränder för surfing och Lagos där du kan njuta av dagar till sjöss ombord på en båt eller till och med öva fiske....
Avenida Brasil 43, 12º Andar, 1700-062 LisboaAMI Licensnummer 22503Juridisk person nr 517 239 345Ansvarsförsäkring: Försäkringsnummer RC65379424 Fidelidade
Features:
- Air Conditioning
- Barbecue
- Garden
- Hot Tub
- Parking
- SwimmingPool
- Terrace