95 319 133 RUB
2 сп
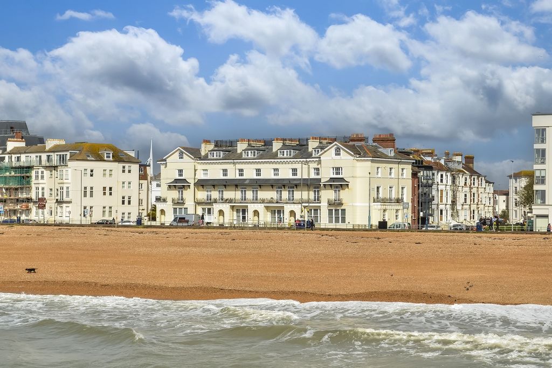
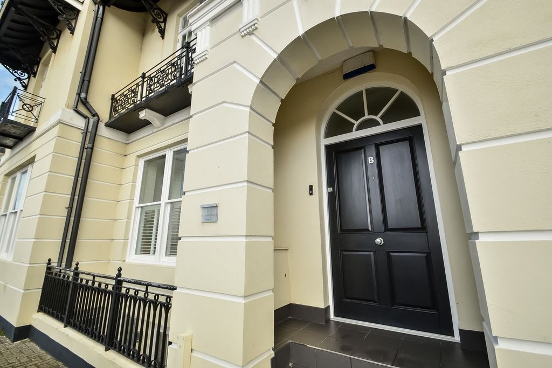

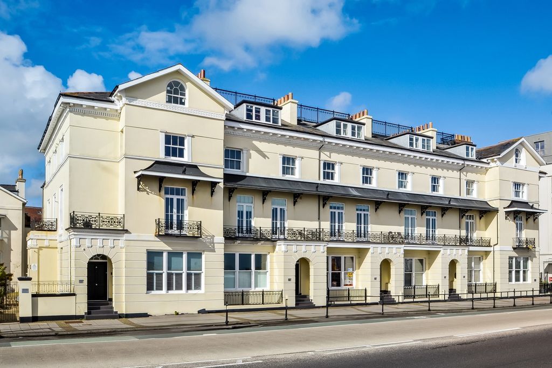
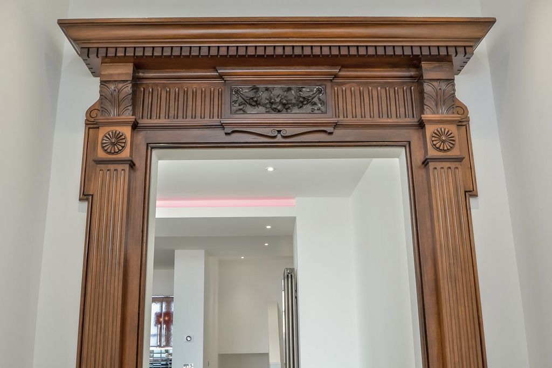
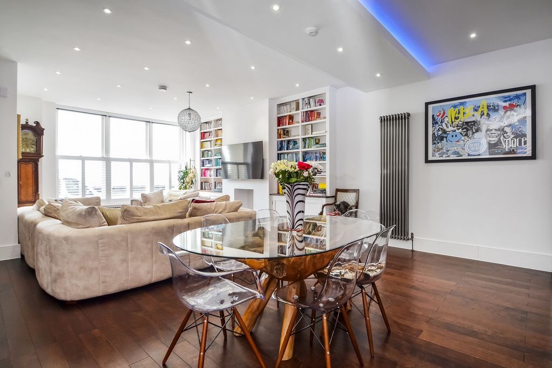

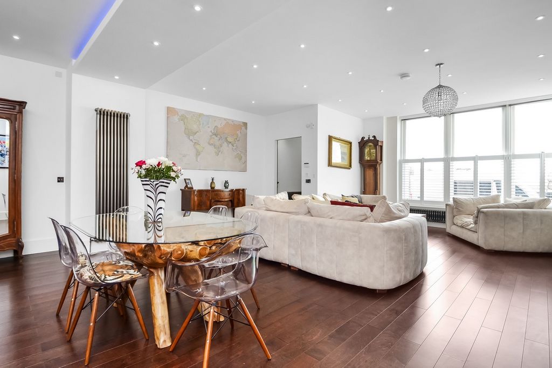
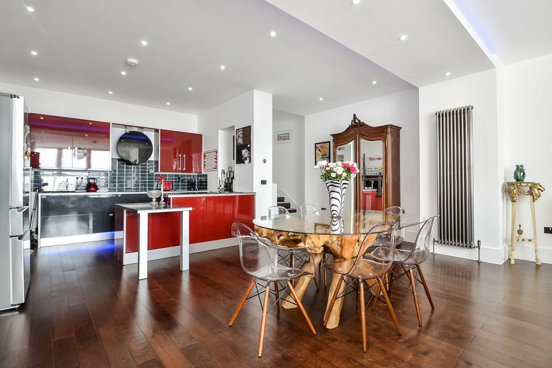
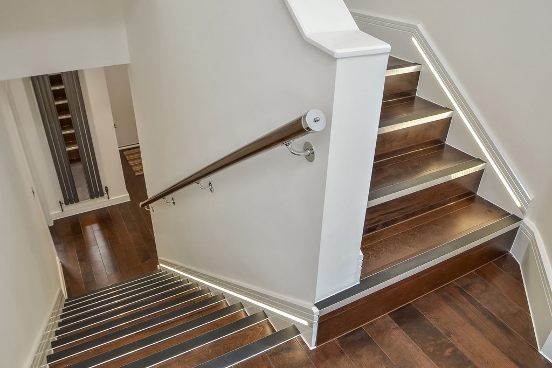
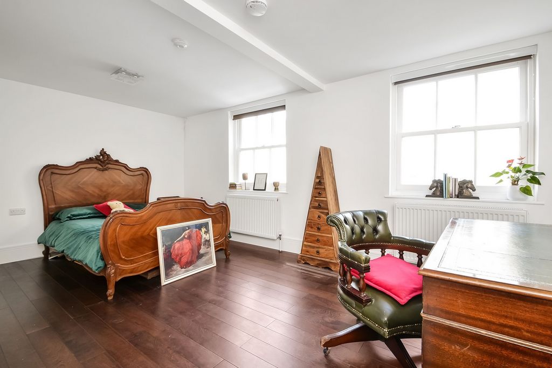
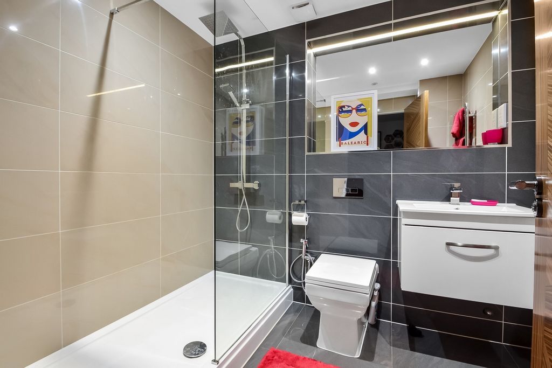
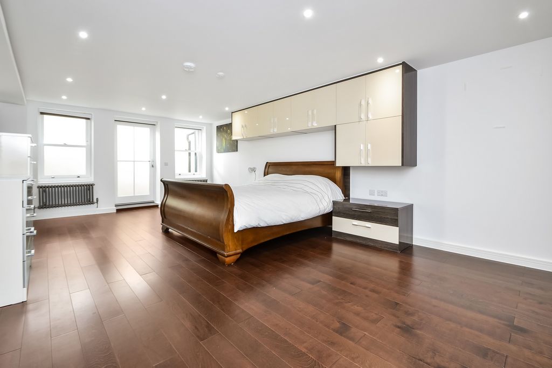

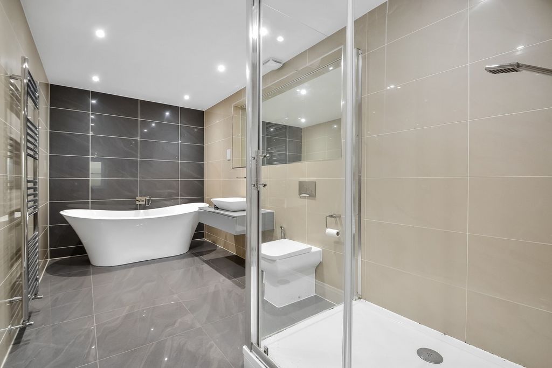
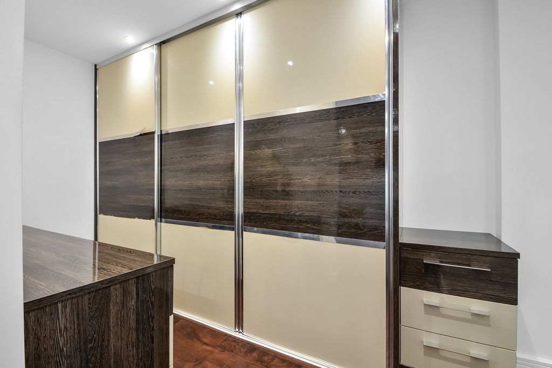
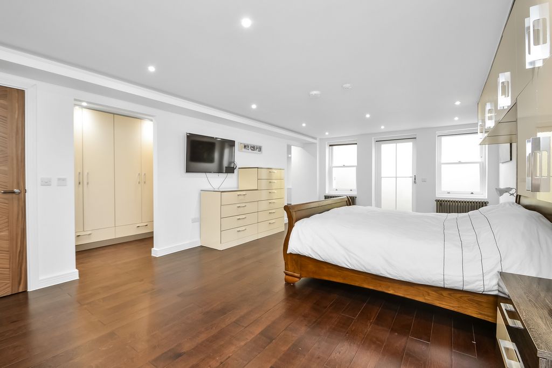

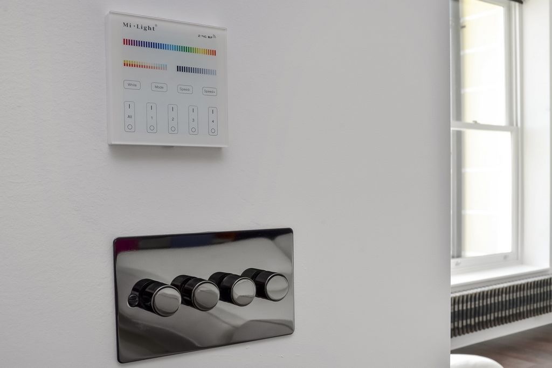
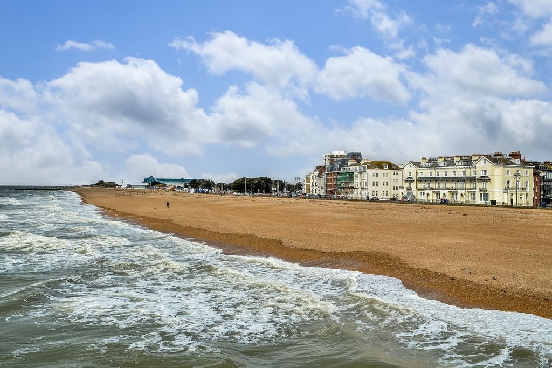
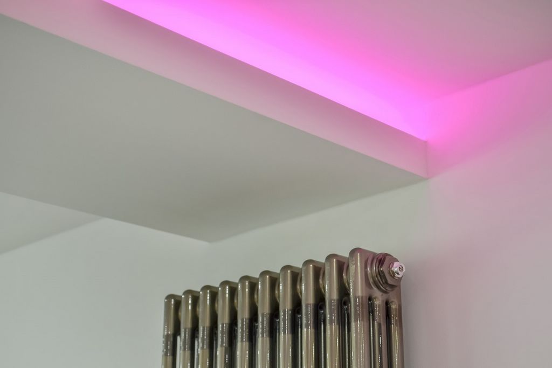
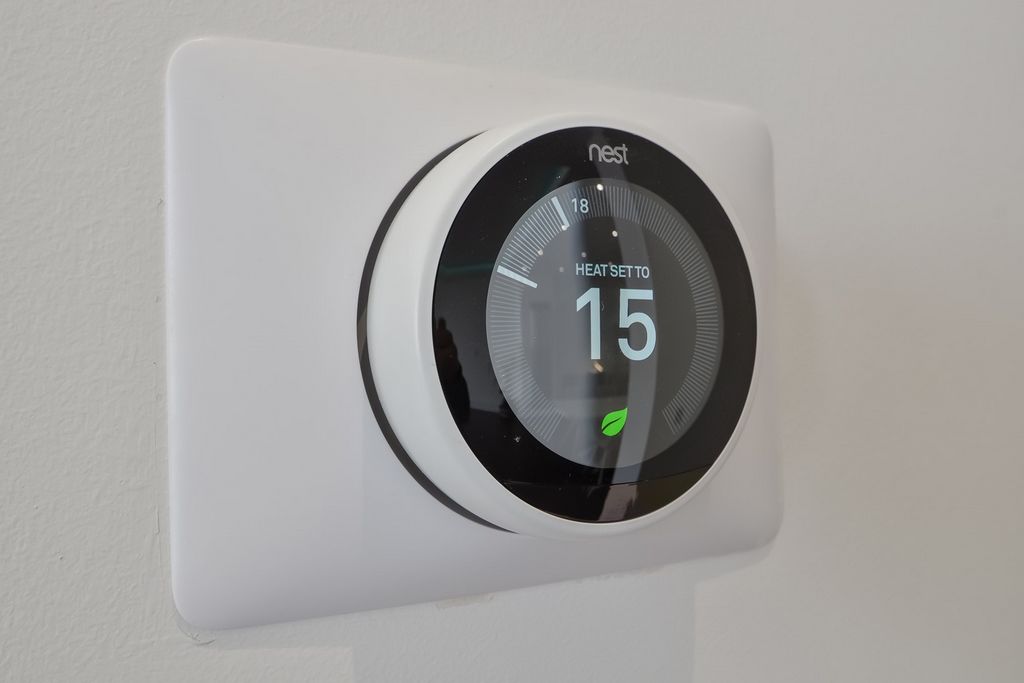
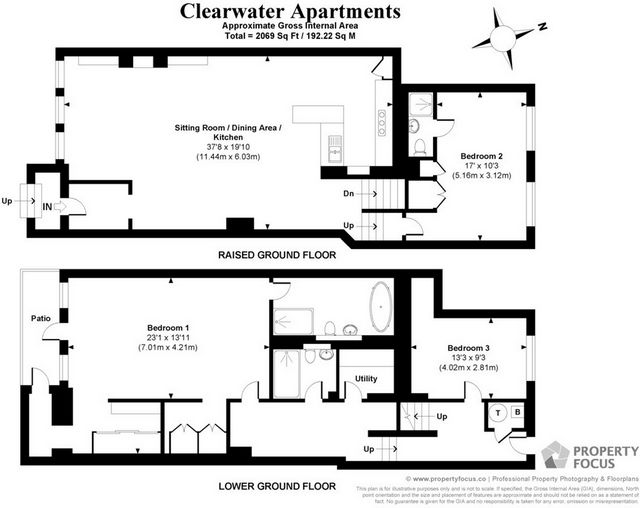
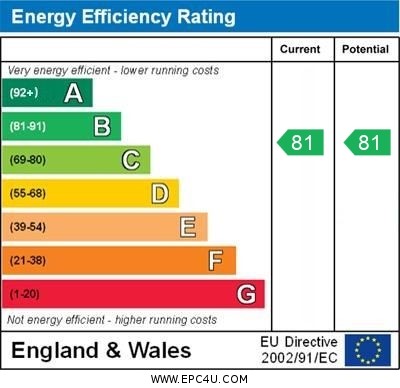
Having a fully fitted kitchen including appliances, fitted bedroom furniture and a small courtyard garden area, early internal viewing of this outstanding apartment is strongly recommended in order to appreciate both the accommodation and location on offer.
ENTRANCE Tiled steps leading to arched opening and covered porch, letterbox, WiFi wireless video doorbell, large black powder coated painted main front door with multiple locks and chrome furniture and feature arched frosted panel over leading to: FOYER Tall contemporary style roll top radiator, feature wood architrave surround with carving leading directly into: OPEN PLAN SITTING ROOM / DINING AREA & KITCHEN 37' 8" x 19' 10" (11.48m x 6.05m) Living area: High ceiling with spotlights, zoned ceiling spotlights with Mi-Light system with pelmet lighting and colour change facilities, intruder alarm panel, power points, built-in false chimney breast with media centre and bracket for wall mounted T.V. and book shelving to upper sections with dresser style storage under, triple sash style windows to front aspect with plantation shutter blinds to lower panels and outstanding views over the Esplanade towards the Solent and Napoleonic forts beyond with twin roll top radiators under, wooden flooring, high level controls and wiring for wall mounted T.V., ceiling spotlights, leading directly to dining area; matching flooring, two tall contemporary style radiators, power points, dividing wall with illuminated steps leading to upper and lower mezzanine levels, Nest controls for heating, peninsular style divide with low level breakfast bar leading to: KITCHEN Eye-level twin Neff ovens with drawers under and surface over, American style fridge/freezer, range of push controlled pan drawers with soft close mechanism, Neff induction hob with feature CDA circular extractor hood, fan and light over, red wall mounted units with range of shelving, recessed area with shelving, Hoover dishwasher, inset glass and stainless steel 1½ bowl sink unit with mixer tap and cupboard space under, matching flooring, ceiling spotlights with zoned and dimmer lighting. UPPER MEZZANINE Door to: BEDROOM 2 17' 0" x 10' 3" (5.18m x 3.12m) Twin sash style double glazed windows to rear aspect with blinds, two radiators, high level double doored built-in cupboard with range of shelving, further narrow doored built-in cupboard to one side with twin hanging rails, power points, door to: EN-SUITE SHOWER ROOM Shower cubicle with carousel door, drench style hood and shower attachment, wash hand basin with mixer tap and drawer under, close coupled w.c., chrome heated towel rail, mirror with automated no touch sensor lighting, extractor fan, ceiling spotlights, tiled flooring with underfloor heating. LOWER MEZZANINE TO REAR Tall contemporary style radiator with central mirror, power points, rear pedestrian door, illuminated steps leading down to lower ground floor (front). BOILER CUPBOARD 6' 0" x 5' 1" (1.83m x 1.55m) Gledhill stainless steel hot water cylinder with pump system, wall mounted boiler supplying domestic hot water and central heating with Magna-clean system, power points, extractor fan, smoke alarm. BEDROOM 3 13' 3" x 9' 3" (4.04m x 2.82m) Sash style double glazed window to rear aspect with blind and radiator under, power points, smoke alarm, fire alarm, recessed area with space for wardrobe. LOWER GROUND FLOOR MEZZANINE TO FRONT Large hallway, doors to primary rooms, ceiling spotlights, tall contemporary mirror style radiator, power points, Nest controls for heating. SHOWER ROOM Large shower area with drying area to one end, shower screen, drench style hood and shower attachment, concealed cistern w.c., with twin flush, douche shower, contemporary style wash hand basin with mixer tap and drawer under, recess with mirror, shaver point and lighting, extractor fan, tiled flooring with underfloor heating, fully ceramic tiled to walls, chrome heated towel rail. UTILITY ROOM Work surface, power points, extractor fan, smoke alarm, Hoover washer/dryer. MASTER BEDROOM 23' 1" x 13' 11" (7.04m x 4.24m) Square opening leading to dressing room, zoned ceiling spotlights with Mi-Light system with pelmet lighting and colour change facilities, high level power points with wiring for T.V. and media, range of bedroom furniture including high level over bed storage cupboards with matching bedside cabinets and bed base, further range of cream fronted chest of drawers, twin double glazed sash windows to front aspect with blinds and radiators under, central double glazed door leading to courtyard, tall contemporary style radiator, wooden flooring. EN-SUITE BATHROOM 13' 9" x 6' 8" (4.19m x 2.03m) Large shower cubicle with sliding door, drench style hood and shower attachment, fully ceramic tiled to floor and walls, under floor heating, concealed cistern w.c., with twin flush, douche shower, recess with mirror and lighting over, extractor fan, plinth with drawer under, wash hand basin with wall mouthed free flow tap, free standing double ended bath with wall mounted free flow tap, shaver point, chrome heated towel rail, ceiling spotlights. DRESSING ROOM 1 7' 0" x 5' 9" (2.13m x 1.75m) Matching wooden flooring, ceiling spotlights, power points, range of built-in wardrobes with drawer under, hanging space and shelf. DRESSING ROOM 2 15' 0" x 5' 9" (4.57m x 1.75m) Full height triple sliding doored wardrobes with range of drawer units, shelving and hanging space, further chest of drawers and vanity area, radiator, ceiling spotlights, matching wooden flooring, double glazed door leading to courtyard. COURTYARD Small courtyard garden with railings over, external lighting, laid to brick paviour. TENURE Leasehold – 150 years from November 2013 (139 years remaining). MAINTENANCE £2,061.60 per annum, payable half yearly on 1st January & 1st July. GROUND RENT £250.00 per annum payable annually on 1st January. AGENTS NOTES The apartment has been converted to a high specification which includes:
Nest electronic thermostatic heating controls
LED energy efficient spotlights
Mi Light colour changing pelmet lighting
Smoke alarm system
Extensive sound proofing
Some ceiling heights of 9'4"
Insurance backed architects certificateCouncil Tax Band D - Portsmouth City Council
Broadband – ASDL/FTTC/FTTP Fibre Checker (openreach.com)
Flood Risk – Refer to - (GOV.UK (check-long-term-flood-risk.service.gov.uk)
Features:
- Parking Показать больше Показать меньше PROPERTY SUMMARY An outstanding three-bedroom seafront facing maisonette with Solent Views and 2069 sq ft of living space, arranged over two primary floors. This individually architect designed home is accessed via its own front door leading to a foyer with feature architrave then into an outstanding open plan 37' sitting room incorporating dining area and fully fitted kitchen to one end, it has a large double glazed sash windows to the front with remote control blinds and outstanding views towards the Solent. On a raised mezzanine level is a bedroom with built-in cupboards and en-suite shower room with windows to the rear, on the lower ground floor mezzanine level is a further bedroom, a rear pedestrian door leading to car park and a built-in boiler cupboard, on the lower ground floor to the front is a 23' bedroom with access to a small patio area, two dressing rooms, a large feature bathroom, utility room and shower room. The property has been converted to a high specification and standard with fitted wooden flooring throughout, some underfloor heating and benefits from modern technology including a Wi-Fi wireless video doorbell entry, Nest electronic thermostat heating controls, LED energy efficient spotlights, Mi-Light colour changing pelmet lighting, smoke alarm system, extensive sound proofing and some ceiling heights measuring over 9'.
Having a fully fitted kitchen including appliances, fitted bedroom furniture and a small courtyard garden area, early internal viewing of this outstanding apartment is strongly recommended in order to appreciate both the accommodation and location on offer.
ENTRANCE Tiled steps leading to arched opening and covered porch, letterbox, WiFi wireless video doorbell, large black powder coated painted main front door with multiple locks and chrome furniture and feature arched frosted panel over leading to: FOYER Tall contemporary style roll top radiator, feature wood architrave surround with carving leading directly into: OPEN PLAN SITTING ROOM / DINING AREA & KITCHEN 37' 8" x 19' 10" (11.48m x 6.05m) Living area: High ceiling with spotlights, zoned ceiling spotlights with Mi-Light system with pelmet lighting and colour change facilities, intruder alarm panel, power points, built-in false chimney breast with media centre and bracket for wall mounted T.V. and book shelving to upper sections with dresser style storage under, triple sash style windows to front aspect with plantation shutter blinds to lower panels and outstanding views over the Esplanade towards the Solent and Napoleonic forts beyond with twin roll top radiators under, wooden flooring, high level controls and wiring for wall mounted T.V., ceiling spotlights, leading directly to dining area; matching flooring, two tall contemporary style radiators, power points, dividing wall with illuminated steps leading to upper and lower mezzanine levels, Nest controls for heating, peninsular style divide with low level breakfast bar leading to: KITCHEN Eye-level twin Neff ovens with drawers under and surface over, American style fridge/freezer, range of push controlled pan drawers with soft close mechanism, Neff induction hob with feature CDA circular extractor hood, fan and light over, red wall mounted units with range of shelving, recessed area with shelving, Hoover dishwasher, inset glass and stainless steel 1½ bowl sink unit with mixer tap and cupboard space under, matching flooring, ceiling spotlights with zoned and dimmer lighting. UPPER MEZZANINE Door to: BEDROOM 2 17' 0" x 10' 3" (5.18m x 3.12m) Twin sash style double glazed windows to rear aspect with blinds, two radiators, high level double doored built-in cupboard with range of shelving, further narrow doored built-in cupboard to one side with twin hanging rails, power points, door to: EN-SUITE SHOWER ROOM Shower cubicle with carousel door, drench style hood and shower attachment, wash hand basin with mixer tap and drawer under, close coupled w.c., chrome heated towel rail, mirror with automated no touch sensor lighting, extractor fan, ceiling spotlights, tiled flooring with underfloor heating. LOWER MEZZANINE TO REAR Tall contemporary style radiator with central mirror, power points, rear pedestrian door, illuminated steps leading down to lower ground floor (front). BOILER CUPBOARD 6' 0" x 5' 1" (1.83m x 1.55m) Gledhill stainless steel hot water cylinder with pump system, wall mounted boiler supplying domestic hot water and central heating with Magna-clean system, power points, extractor fan, smoke alarm. BEDROOM 3 13' 3" x 9' 3" (4.04m x 2.82m) Sash style double glazed window to rear aspect with blind and radiator under, power points, smoke alarm, fire alarm, recessed area with space for wardrobe. LOWER GROUND FLOOR MEZZANINE TO FRONT Large hallway, doors to primary rooms, ceiling spotlights, tall contemporary mirror style radiator, power points, Nest controls for heating. SHOWER ROOM Large shower area with drying area to one end, shower screen, drench style hood and shower attachment, concealed cistern w.c., with twin flush, douche shower, contemporary style wash hand basin with mixer tap and drawer under, recess with mirror, shaver point and lighting, extractor fan, tiled flooring with underfloor heating, fully ceramic tiled to walls, chrome heated towel rail. UTILITY ROOM Work surface, power points, extractor fan, smoke alarm, Hoover washer/dryer. MASTER BEDROOM 23' 1" x 13' 11" (7.04m x 4.24m) Square opening leading to dressing room, zoned ceiling spotlights with Mi-Light system with pelmet lighting and colour change facilities, high level power points with wiring for T.V. and media, range of bedroom furniture including high level over bed storage cupboards with matching bedside cabinets and bed base, further range of cream fronted chest of drawers, twin double glazed sash windows to front aspect with blinds and radiators under, central double glazed door leading to courtyard, tall contemporary style radiator, wooden flooring. EN-SUITE BATHROOM 13' 9" x 6' 8" (4.19m x 2.03m) Large shower cubicle with sliding door, drench style hood and shower attachment, fully ceramic tiled to floor and walls, under floor heating, concealed cistern w.c., with twin flush, douche shower, recess with mirror and lighting over, extractor fan, plinth with drawer under, wash hand basin with wall mouthed free flow tap, free standing double ended bath with wall mounted free flow tap, shaver point, chrome heated towel rail, ceiling spotlights. DRESSING ROOM 1 7' 0" x 5' 9" (2.13m x 1.75m) Matching wooden flooring, ceiling spotlights, power points, range of built-in wardrobes with drawer under, hanging space and shelf. DRESSING ROOM 2 15' 0" x 5' 9" (4.57m x 1.75m) Full height triple sliding doored wardrobes with range of drawer units, shelving and hanging space, further chest of drawers and vanity area, radiator, ceiling spotlights, matching wooden flooring, double glazed door leading to courtyard. COURTYARD Small courtyard garden with railings over, external lighting, laid to brick paviour. TENURE Leasehold – 150 years from November 2013 (139 years remaining). MAINTENANCE £2,061.60 per annum, payable half yearly on 1st January & 1st July. GROUND RENT £250.00 per annum payable annually on 1st January. AGENTS NOTES The apartment has been converted to a high specification which includes:
Nest electronic thermostatic heating controls
LED energy efficient spotlights
Mi Light colour changing pelmet lighting
Smoke alarm system
Extensive sound proofing
Some ceiling heights of 9'4"
Insurance backed architects certificateCouncil Tax Band D - Portsmouth City Council
Broadband – ASDL/FTTC/FTTP Fibre Checker (openreach.com)
Flood Risk – Refer to - (GOV.UK (check-long-term-flood-risk.service.gov.uk)
Features:
- Parking