КАРТИНКИ ЗАГРУЖАЮТСЯ...
Ссылка:
EDEN-T96376951
/ 96376951
Ссылка:
EDEN-T96376951
Страна:
PL
Город:
Ostroda
Почтовый индекс:
14-100
Категория:
Коммерческая
Тип сделки:
Продажа
Тип недвижимости:
Готовый бизнес
Площадь:
1 150 м²
Комнат:
41
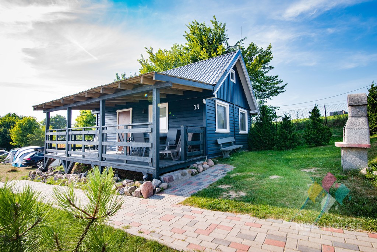
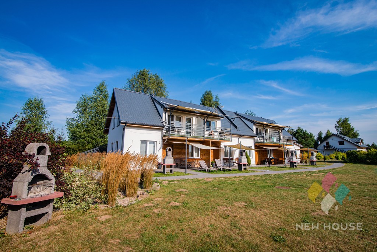
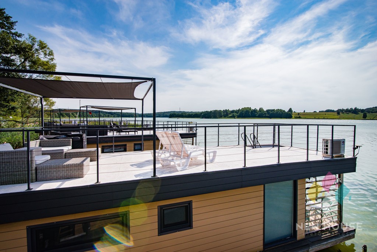
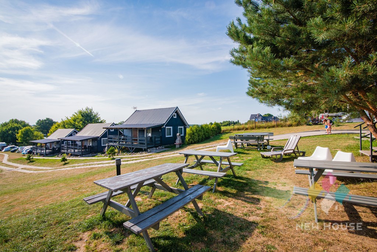
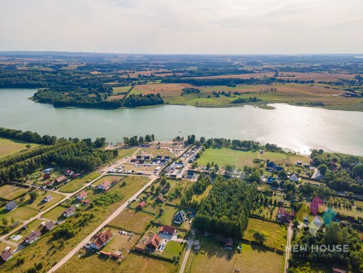
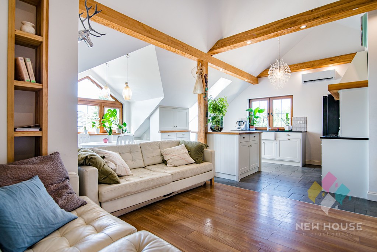
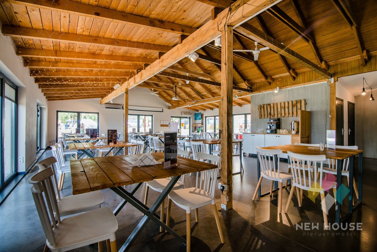
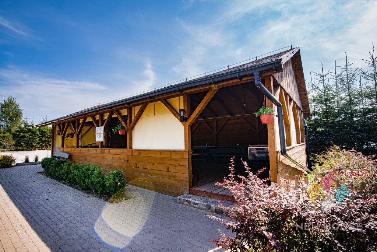
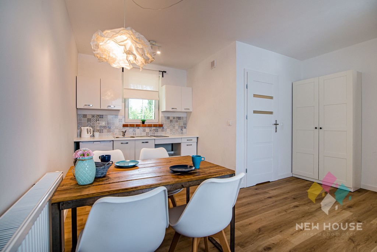
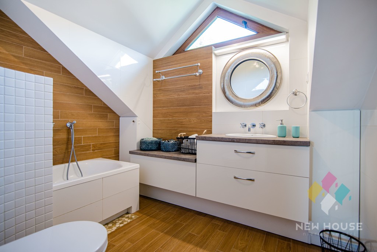
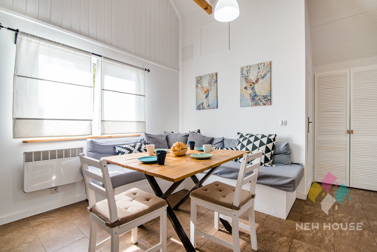
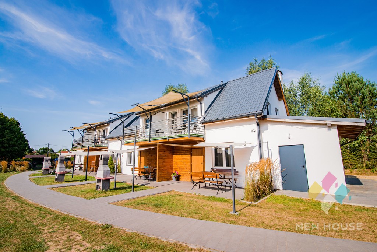
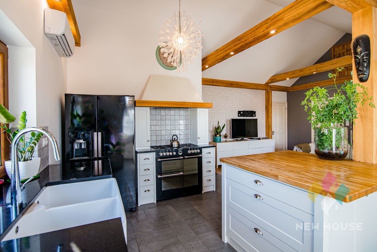
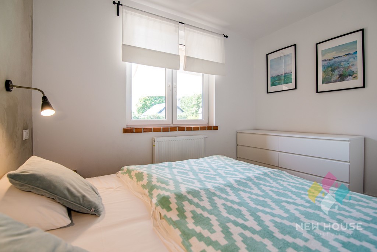
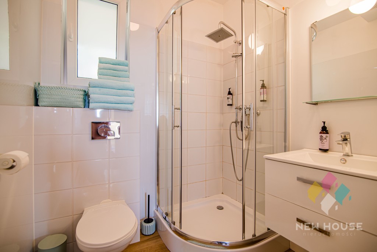
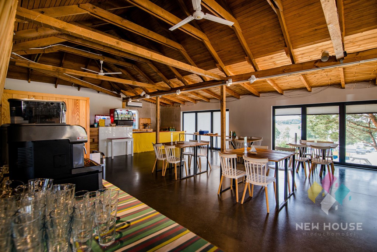
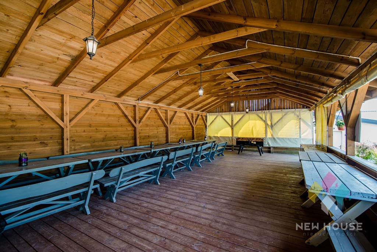
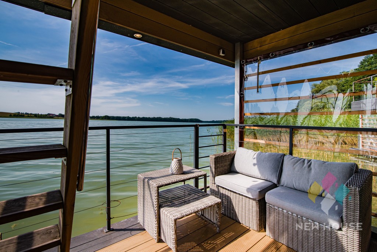
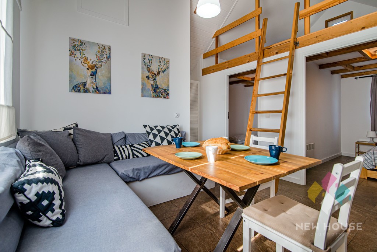
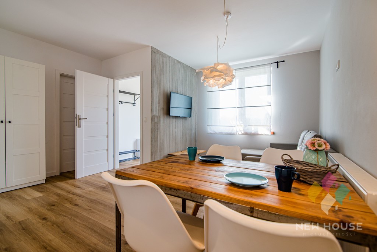
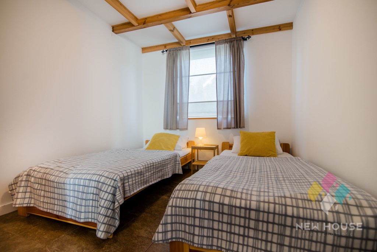
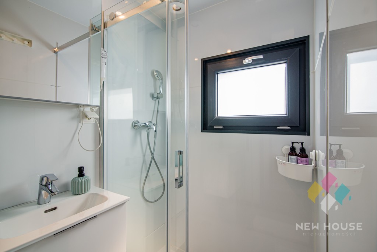
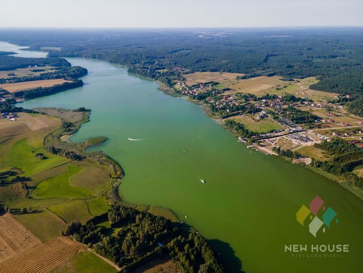
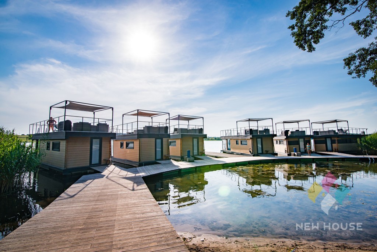
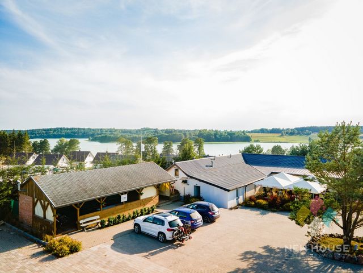
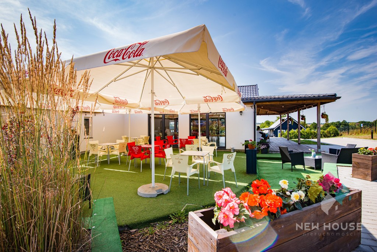
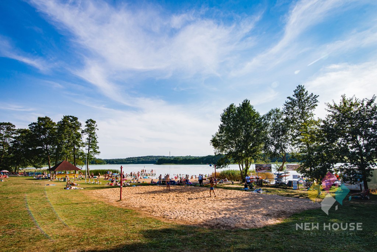
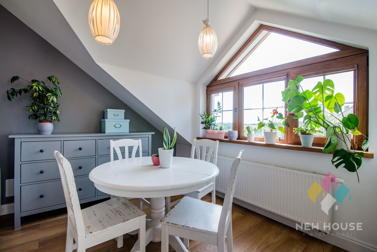
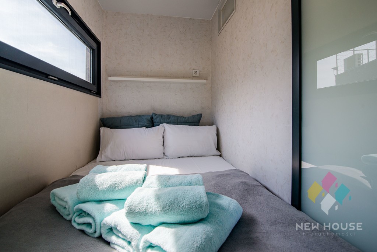
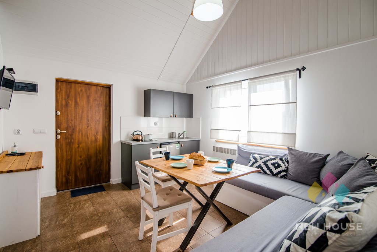
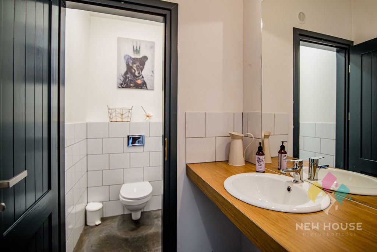
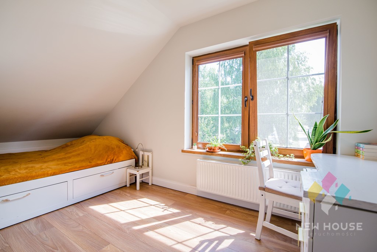
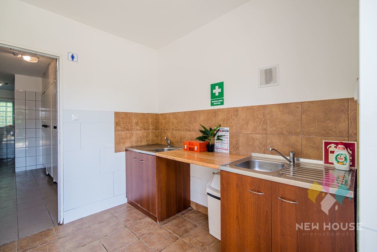
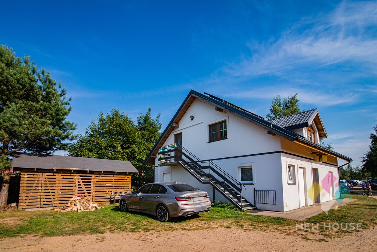
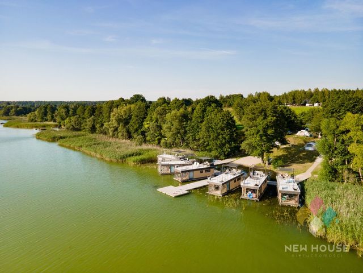
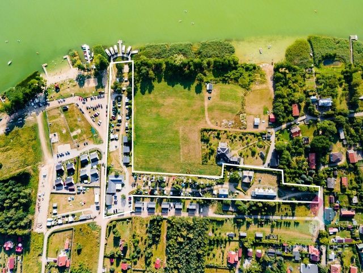
See the website:
Watch the video
If you don't see the links above, please contact the reseller.
LOCATION:
The resort is located in Kątno - a quiet Masurian village 8 km from Ostróda (30 km from Olsztyn, 135 km from the Tri-City, 210 km from Warsaw). Szeląg Wielki is one of the most beautiful Masurian lakes, picturesquely located on the outskirts of the vast complex of the Taborskie Forests with exceptionally clear waters rich in fish. An ideal place for all kinds of water sports. Szeląg Wielki is part of the Elbląg Canal waterway, leading to the Baltic Sea. Next to the resort there is a public beach with a 50-meter pier, at the end of which there is an observation deck. The beach is partially shaded with a safe, shallow bathing area for children. There is a water equipment rental on site: kayaks, boats and pedal boats.
BUILDINGS:
The resort includes:
1. Campsite - 4-star camping. The area is approx. 1 ha, fenced, illuminated. 50 camping pitches with electricity and water connection. Chemical toilets for campers and caravans. A sanitary facility on the ground floor of a brick building with toilets (also fully adapted to people with disabilities), showers, washbasins, a utility chamber for taking water, a dishwashing room, and a washing machine. In each room there are electrical sockets for a hair dryer or shaver, etc. Hot water heating and central heating in the sanitary building using solar panels supported by a propane butane gas stove or a solid fuel stove, e.g. wood.
2. Three wooden houses - year-round. Electrically heated with spacious terraces, located on a hill, 100 m from the lake with a beautiful view of the beach. All houses have a high standard and are located next to the main playground. An ideal place for a weekend or holiday holiday for the whole family. The cottages are for 6 people (extra bed available).
3. Eight apartments with an area of approx. 42 m2 - year-round, in a brick building, insulated, heated (29 kW pallet stove with automatic feeder and tank). Each apartment is finished to a high standard. The four one-storey rooms have direct access to the garden, while the upper four have balconies with a beautiful view of the lake. The apartments are for 4 people (extra bed available), equipped, they consist of a living room with a kitchenette, a separate bedroom, a bathroom.
4. Four cottages on the water - year-round, equipped with air conditioning and electrically heated. Modern, light interiors, large partially shaded terrace on the upper deck and private descent into the water from the lower deck. They consist of a living room with a kitchenette, two bedrooms, a bathroom. Area: 26 m2 + lower terrace 4 m2 + upper deck (terrace 30 m2). The houses are moored to a pier with an area of 185 m2 with a surface of Siberian larch.
5. An apartment in the attic of a brick building - area of 100 m2, high standard. Layout: 3 separate bedrooms, a spacious, bright living room with a dining room and a kitchenette, a bathroom with a toilet and a vestibule. Heated by a two-function stove or a wood stove.
6. Restaurant - a dining room with heating, air-conditioned, year-round for 80 people. In addition, there are toilets, a roofed outdoor terrace, outdoor tables (for 50 people), professional bar facilities with refrigerators, a professional kitchen (m.in. a Rational combi steamer with a hood and extractor, gas cookers with a total of 9 burners, two ovens) with restaurant facilities (warehouses, cold storage, dishwashing area, etc.). The restaurant is fully equipped: tableware, glassware, porcelain, cutlery, sumptuous tableware for special events for 80 people, tables, chairs. The usable area of the facility is 246.7 m2 (including: a room with a bar 156.20 m2, a men's toilet 2.7 m2, a women's toilet 4.7 m2, a cloakroom and dining room for employees 5.6 m2, a warehouse 6.8 m2, utility room 5.4 m2, communication 10.8 m2, kitchen 31.8 m2, dishwashing room 7.7 m2, waiter's switchboard 12.2 m2, toilet for employees 3 m2).
Additional equipment of the resort:
- educational shelter with a grill - wooden structure, roofed barbecue part made of bricks and stone, for 60 people with benches and wooden tables, the shelter is adjacent to the restaurant, an ideal place to organize special events in the open air,
- courtyard paved with semi-paving, parking and entrance to the property
- playground for children - attested and certified
An additional advantage of the property is a ready-to-finish building with an area of 240 m2 with the possibility of adapting it for rent or utility rooms and the possibility of expanding the restaurant room by a floor, which gives the opportunity to increase the offer of special events from 70 to 100 people. Development opportunities can be agreed and adapted according to the needs of the new owners.
PLOT:
The entire area of the center has an area of 1.51 ha and formally occupies plots 77/4 and 76 in Kątno (Ostróda commune). The area is fenced, monitored, with an alarm system. Electricity connections with a capacity of 20 kW, 39 kW and 40 kW, 3 independent water connections, 2 gravity sewer connections, a local central sewage pumping station with a capacity of up to 500 apartments, with two pumps and alarm sensors. Cable Internet from neostrada, soon fiber optic, WiFI works. Photovoltaic installation options. The area is fenced, 70% planted with 12-year-old spruces (1200 pieces), two entrance gates, one electrically sliding with a remote control. The area is partially covered by the local spatial development plan (purpose: MU - residential and commercial development, ZN - natural greenery and KD - internal road).
LEGAL STATUS/AVAILABILITY:
Full ownership.
Date of handover to be agreed.
BROKER:
Marlena Gwiazda
Phone number
The presented price offer is for information purposes only and does not constitute a commercial offer within the meaning of Article 66 § 1 of the Civil Code.
The owner of the advertisement together with its elements is NewHouse Łukasz Wróbel and cooperating entities.
All rights are reserved, copying, distributing and using these components of the advertisement in any other way exceeding the permitted use specified in the provisions of the Act of 4 February 1994 on copyright and related rights (Journal of Laws of 1994, No. 24, item 83, as amended) without the consent of NewHouse Łukasz Wróbel or cooperating entities is prohibited and may constitute the basis for civil and criminal liability.
These materials are a secret of NewHouse Łukasz Wróbel or cooperating entities within the meaning of the Act of 16 April 1993 on combating unfair competition (Journal of Laws of 2003, No. 153, item 1503 as amended).
This announcement does not constitute an offer within the meaning of the Civil Code, but is for information purposes only.
Offer sent from the ASARI CRM (asaricrm.com) program for real estate agencies Показать больше Показать меньше Na sprzedaż świetnie prosperujący, znany ośrodek wypoczynkowy nad Mazurach ("Pajda Mazur"), nad jeziorem Szeląg Wielki. Ośrodek wielokrotnie nagradzany (m.in. w 2022 r. laur "Najlepszym z Najlepszych" w kategorii Blisko Natury, w 2021 r. Mister Camping Polska). Absolutnie wyjątkowy obiekt łączący camping, domki na wynajem, apartamenty, houseboaty i restaurację z wygodnym miejscem życia dla właścicieli obiektu. Od 10 lat systematycznie rozwijany i modernizowany, z ewentualną dalszą koncepcją rozwoju. Na chwilę obecną nie wymaga żadnych dodatkowych nakładów finansowych.
Zobacz stronę internetową:
Zobacz film
Jeśli nie widzisz linków powyżej skontaktuj się z pośrednikiem.
LOKALIZACJA:
Ośrodek leży w Kątnie - spokojnej mazurskiej wsi oddalonej 8 km od Ostródy (30 km od Olsztyna, 135 km od Trójmiasta, 210 km od Warszawy). Szeląg Wielki to jedno z najpiękniejszych jezior mazurskich, malowniczo położone na obrzeżach rozległego kompleksu Lasów Taborskich z wyjątkowo przejrzystymi, obfitującymi w ryby wodami. Idealne miejsce do uprawiania wszelkich sportów wodnych. Szeląg Wielki jest elementem drogi wodnej Kanał Elbląski, prowadzącej do Morza Bałtyckiego. Obok ośrodka znajduje się publiczna plaża z 50 metrowym molo, na którego końcu znajduje się taras widokowy. Plaża jest częściowo zacieniona z bezpiecznym, płytkim kąpieliskiem dla dzieci. Na miejscu znajduje się wypożyczalnia sprzętu wodnego: kajaki, łódki i rowery wodne.
BUDYNKI:
Na terenie ośrodka znajdują się:
1. Pole namiotowe - camping 4 gwiazdkowy. Powierzchnia ok. 1 ha, ogrodzona, oświetlona. 50 parcel campingowych z możliwością podłączenia do prądu i wody. WC chemiczne dla camperów i przyczep campingowych. Węzeł sanitarny na parterze budynku murowanego z toaletami (także w pełni dostosowaną do osób z niepełnosprawnościami), prysznicami, umywalkami, komora gospodarcza do nabierania wody, zmywalnią naczyń, pralką. W każdym pomieszczeniu gniazdka elektryczne pod suszarkę do włosów lub golarkę etc. Ogrzewanie ciepłej wody oraz centralne ogrzewanie w budynku sanitariatów za pomocą paneli solarnych wspomaganych piecem zasilanym na gaz propan butan lub piecem na paliwa stałe np. drewno.
2. Trzy domki drewniane - całoroczne. Ogrzewane elektrycznie z przestronnym tarasami, usytuowane na wzgórzu, 100 m od jeziora z pięknym widokiem na plażę. Wszystkie domki posiadają wysoki standard i są usytuowane przy głównym placu zabaw. Idealne miejsce na weekendowy lub wakacyjny wypoczynek dla całej rodziny. Domki są 6-osobowe (możliwość dostawki).
3. Osiem apartamentów o pow. ok. 42 m2 - całorocznych, w murowanym budynku, ocieplonym, ogrzewanym (piec 29 kW na palet z automatycznym podajnikiem i zbiornikiem). Każdy apartament jest wykończony w wysokim standardzie. Cztery parterowe posiadają bezpośrednie wyjście na ogród, natomiast cztery górne mają balkony z przepięknym widokiem na jezioro. Apartamenty są 4-osobowe (możliwość dostawki), wyposażone, składają się z salonu z aneksem kuchennym, oddzielnej sypialni, łazienki.
4. Cztery domki na wodzie - całoroczne, wyposażone w klimatyzację i ogrzewane elektrycznie. Nowoczesne, lekkie wnętrza, duży częściowo zacieniony taras na górnym pokładzie oraz prywatne zejście do wody z dolnego pokładu. Składają się z pokoju dziennego z aneksem kuchennym, dwóch sypialni, łazienki. Powierzchnia: 26 m2 + dolny taras 4 m2 + górny pokład (taras 30 m2). Domki zacumowane są do pomostu o powierzchni 185 m2 z nawierzchnią z modrzewia syberyjskiego.
5. Mieszkanie na poddaszu użytkowym budynku murowanego - powierzchnia 100 m2, wysoki standard. Rozkład: 3 oddzielne sypialnie, przestronny, jasny pokój dzienny z jadalnią i aneksem kuchennym, łazienka z WC oraz wiatrołap. Ogrzewane piecykiem dwufuncyjnym lub piecem na drewno.
6. Restauracja - sala konsumpcyjna z ogrzewaniem, klimatyzowana, całoroczna na 80 osób. Do tego toalety, zadaszony taras wypoczynkowy na zewnątrz, stoliki na zewnątrz (mieszczą 50 osób), profesjonalne zaplecze barowe z chłodziarkami, profesjonalna kuchnia (m.in. piec konwekcyjno-parowy firmy Rational z okapem i wyciągiem, kuchnie gazowe łącznie 9 palników, dwa piekarniki) z zapleczem restauracyjnym (magazyny, chłodnia, zmywalnia itd). Restauracja w pełni wyposażona: zastawa stołowa, szkło, porcelana, sztućce, zastawa wystawna na imprezy okolicznościowe na 80 osób, stoły, krzesła. Powierzchnia użytkowa obiektu 246,7 m2 (w tym: sala z barem 156,20 m2, toaleta męska 2,7 m2, toaleta damska 4,7 m2, szatnio-jadalnia dla pracowników 5,6 m2, magazyn 6,8 m2, pom. gospodarcze 5,4 m2, komunikacja 10,8 m2, kuchnia 31,8 m2, zmywalnia 7,7 m2, rozdzielnia kelnerska 12,2 m2, toaleta dla pracowników 3 m2).
Dodatkowe wyposażenie ośrodka:
- wiata edukacyjna z grillem - konstrukcja drewniana, zadaszona cześć grillowa wymurowana z cegieł i kamienia, na 60 osób z ławami i stołami drewnianymi, wiata sąsiaduje z restauracją, idealne miejsce do organizacji imprez okolicznościowych na świeżym powietrzu,
- dziedziniec utwardzony polbrukiem, parking oraz wjazd na posesje
- plac zabaw dla dzieci - atestowany i certyfikowany
Dodatkowym atutem nieruchomości jest budynek gotowy do wykończenia o powierzchni 240 m2 z możliwością dostosowania do wynajmu lub pomieszczeń użytkowych oraz możliwość rozbudowy sali restauracji o piętro co daje możliwości powiększenia oferty imprez okolicznościowych z 70 na 100 osób. Możliwości rozwojowe można uzgadniać oraz dostosowywać wg potrzeb nowych właścicieli.
DZIAŁKA:
Cały teren ośrodka ma powierzchnię 1,51 ha i formalnie zajmuje działki 77/4 i 76 w miejscowości Kątno (gmina Ostróda). Teren ogrodzony, monitorowany, z systemem alarmowym. Przyłącza prądu o mocy 20 kW, 39 kW i 40 kW, 3 niezależne przyłącza wody, 2 przyłącza kanalizacji grawitacyjnej, osiedlowa centralna przepompownia ścieków o wydajności do 500 mieszkań, z dwoma pompami i czujnikami alarmowymi. Internet kablowy z neostrady, wkrótce światłowód, działa WiFI. Możliwości montażu fotowoltaiki. Teren ogrodzony, 70% obsadzone 12-letnimi świerkami (1200 sztuk), dwie bramy wjazdowe, jedna elektrycznie rozsuwana na pilota. Teren częściowo objęty miejscowym planem zagospodarowania przestrzennego (przeznaczenie: MU - zabudowa mieszkalno-usługowa, ZN - zieleń naturalna oraz KD - droga wewnętrzna).
STAN PRAWNY/DOSTĘPNOŚĆ:
Pełna własność.
Termin przekazania do uzgodnienia.
POŚREDNIK:
Marlena Gwiazda
Nr telefonu
Przedstawiona oferta cenowa ma charakter informacyjny, nie stanowi oferty handlowej w rozumieniu art.66 § 1 Kodeksu Cywilnego.
Właścicielem ogłoszenia wraz z jej elementami jest NewHouse Łukasz Wróbel oraz podmioty współpracujące.
Wszelkie prawa są zastrzeżone, kopiowanie, rozpowszechnianie oraz korzystanie z niniejszych składowych materiałów ogłoszenia w jakikolwiek inny sposób wykraczający poza dozwolony użytek określony przepisami ustawy z 4 lutego 1994 r. o prawie autorskim i prawach pokrewnych (Dz. U. 1994, nr 24 poz. 83 z późn. zm.) bez zgody NewHouse Łukasz Wróbel lub podmiotów współpracujących jest zabronione i może stanowić podstawę odpowiedzialności cywilnej oraz karnej.
Niniejsze materiały stanowią tajemnicę firmy NewHouse Łukasz Wróbel lub podmiotów współpracujących w rozumieniu ustawy z dnia 16 kwietnia 1993 r. o zwalczaniu nieuczciwej konkurencji (Dz. U. z 2003 r., Nr 153, poz. 1503 z późn. zm.).
Niniejsze ogłoszenie nie stanowi oferty w rozumieniu Kodeksu Cywilnego, lecz ma charakter informacyjny.
Oferta wysłana z programu dla biur nieruchomości ASARI CRM (asaricrm.com) For sale a thriving, well-known holiday resort on the Masurian Voivodeship ("Pajda Mazur"), on Lake Szeląg Wielki. The resort has been awarded many times (m.in. in 2022 the "Best of the Best" laurel in the Close to Nature category, in 2021 Mister Camping Polska). An absolutely unique facility combining camping, cottages for rent, apartments, houseboats and a restaurant with a comfortable living area for the owners of the facility. For 10 years, it has been systematically developed and modernized, with a possible further development concept. At the moment, it does not require any additional financial outlays.
See the website:
Watch the video
If you don't see the links above, please contact the reseller.
LOCATION:
The resort is located in Kątno - a quiet Masurian village 8 km from Ostróda (30 km from Olsztyn, 135 km from the Tri-City, 210 km from Warsaw). Szeląg Wielki is one of the most beautiful Masurian lakes, picturesquely located on the outskirts of the vast complex of the Taborskie Forests with exceptionally clear waters rich in fish. An ideal place for all kinds of water sports. Szeląg Wielki is part of the Elbląg Canal waterway, leading to the Baltic Sea. Next to the resort there is a public beach with a 50-meter pier, at the end of which there is an observation deck. The beach is partially shaded with a safe, shallow bathing area for children. There is a water equipment rental on site: kayaks, boats and pedal boats.
BUILDINGS:
The resort includes:
1. Campsite - 4-star camping. The area is approx. 1 ha, fenced, illuminated. 50 camping pitches with electricity and water connection. Chemical toilets for campers and caravans. A sanitary facility on the ground floor of a brick building with toilets (also fully adapted to people with disabilities), showers, washbasins, a utility chamber for taking water, a dishwashing room, and a washing machine. In each room there are electrical sockets for a hair dryer or shaver, etc. Hot water heating and central heating in the sanitary building using solar panels supported by a propane butane gas stove or a solid fuel stove, e.g. wood.
2. Three wooden houses - year-round. Electrically heated with spacious terraces, located on a hill, 100 m from the lake with a beautiful view of the beach. All houses have a high standard and are located next to the main playground. An ideal place for a weekend or holiday holiday for the whole family. The cottages are for 6 people (extra bed available).
3. Eight apartments with an area of approx. 42 m2 - year-round, in a brick building, insulated, heated (29 kW pallet stove with automatic feeder and tank). Each apartment is finished to a high standard. The four one-storey rooms have direct access to the garden, while the upper four have balconies with a beautiful view of the lake. The apartments are for 4 people (extra bed available), equipped, they consist of a living room with a kitchenette, a separate bedroom, a bathroom.
4. Four cottages on the water - year-round, equipped with air conditioning and electrically heated. Modern, light interiors, large partially shaded terrace on the upper deck and private descent into the water from the lower deck. They consist of a living room with a kitchenette, two bedrooms, a bathroom. Area: 26 m2 + lower terrace 4 m2 + upper deck (terrace 30 m2). The houses are moored to a pier with an area of 185 m2 with a surface of Siberian larch.
5. An apartment in the attic of a brick building - area of 100 m2, high standard. Layout: 3 separate bedrooms, a spacious, bright living room with a dining room and a kitchenette, a bathroom with a toilet and a vestibule. Heated by a two-function stove or a wood stove.
6. Restaurant - a dining room with heating, air-conditioned, year-round for 80 people. In addition, there are toilets, a roofed outdoor terrace, outdoor tables (for 50 people), professional bar facilities with refrigerators, a professional kitchen (m.in. a Rational combi steamer with a hood and extractor, gas cookers with a total of 9 burners, two ovens) with restaurant facilities (warehouses, cold storage, dishwashing area, etc.). The restaurant is fully equipped: tableware, glassware, porcelain, cutlery, sumptuous tableware for special events for 80 people, tables, chairs. The usable area of the facility is 246.7 m2 (including: a room with a bar 156.20 m2, a men's toilet 2.7 m2, a women's toilet 4.7 m2, a cloakroom and dining room for employees 5.6 m2, a warehouse 6.8 m2, utility room 5.4 m2, communication 10.8 m2, kitchen 31.8 m2, dishwashing room 7.7 m2, waiter's switchboard 12.2 m2, toilet for employees 3 m2).
Additional equipment of the resort:
- educational shelter with a grill - wooden structure, roofed barbecue part made of bricks and stone, for 60 people with benches and wooden tables, the shelter is adjacent to the restaurant, an ideal place to organize special events in the open air,
- courtyard paved with semi-paving, parking and entrance to the property
- playground for children - attested and certified
An additional advantage of the property is a ready-to-finish building with an area of 240 m2 with the possibility of adapting it for rent or utility rooms and the possibility of expanding the restaurant room by a floor, which gives the opportunity to increase the offer of special events from 70 to 100 people. Development opportunities can be agreed and adapted according to the needs of the new owners.
PLOT:
The entire area of the center has an area of 1.51 ha and formally occupies plots 77/4 and 76 in Kątno (Ostróda commune). The area is fenced, monitored, with an alarm system. Electricity connections with a capacity of 20 kW, 39 kW and 40 kW, 3 independent water connections, 2 gravity sewer connections, a local central sewage pumping station with a capacity of up to 500 apartments, with two pumps and alarm sensors. Cable Internet from neostrada, soon fiber optic, WiFI works. Photovoltaic installation options. The area is fenced, 70% planted with 12-year-old spruces (1200 pieces), two entrance gates, one electrically sliding with a remote control. The area is partially covered by the local spatial development plan (purpose: MU - residential and commercial development, ZN - natural greenery and KD - internal road).
LEGAL STATUS/AVAILABILITY:
Full ownership.
Date of handover to be agreed.
BROKER:
Marlena Gwiazda
Phone number
The presented price offer is for information purposes only and does not constitute a commercial offer within the meaning of Article 66 § 1 of the Civil Code.
The owner of the advertisement together with its elements is NewHouse Łukasz Wróbel and cooperating entities.
All rights are reserved, copying, distributing and using these components of the advertisement in any other way exceeding the permitted use specified in the provisions of the Act of 4 February 1994 on copyright and related rights (Journal of Laws of 1994, No. 24, item 83, as amended) without the consent of NewHouse Łukasz Wróbel or cooperating entities is prohibited and may constitute the basis for civil and criminal liability.
These materials are a secret of NewHouse Łukasz Wróbel or cooperating entities within the meaning of the Act of 16 April 1993 on combating unfair competition (Journal of Laws of 2003, No. 153, item 1503 as amended).
This announcement does not constitute an offer within the meaning of the Civil Code, but is for information purposes only.
Offer sent from the ASARI CRM (asaricrm.com) program for real estate agencies