266 873 058 RUB
295 537 201 RUB
6 сп
522 м²
271 815 151 RUB
6 сп
519 м²
266 873 058 RUB
286 641 432 RUB
6 сп
600 м²


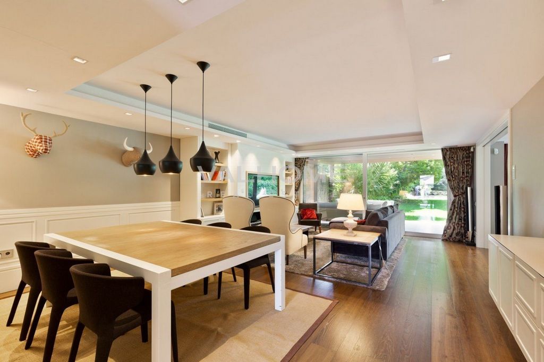
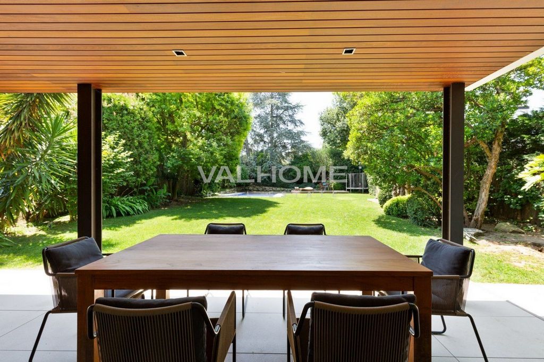
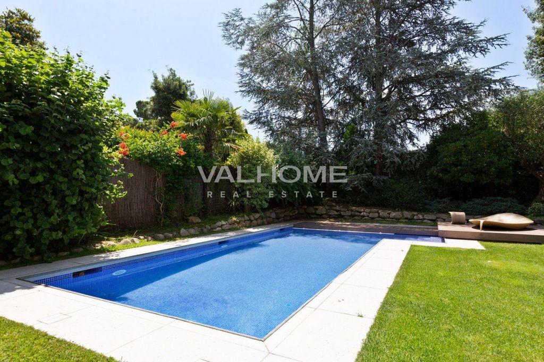
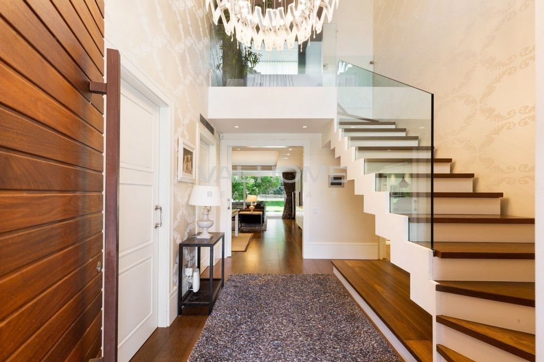
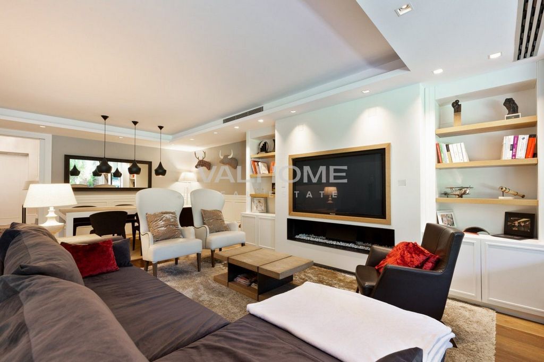
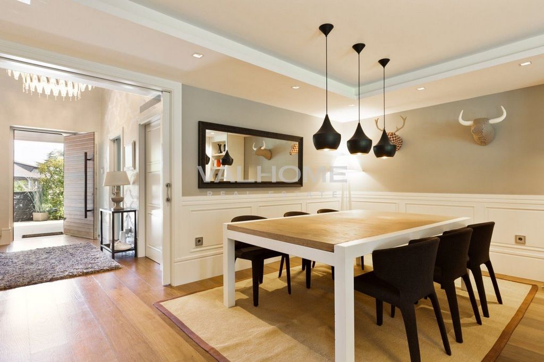

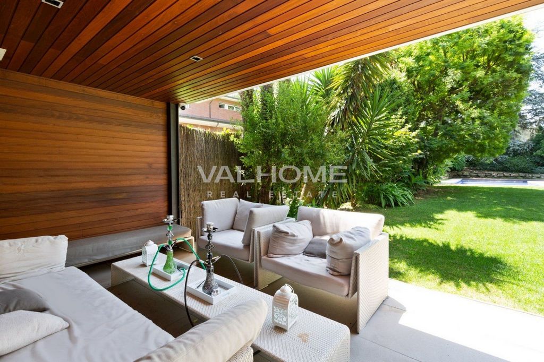

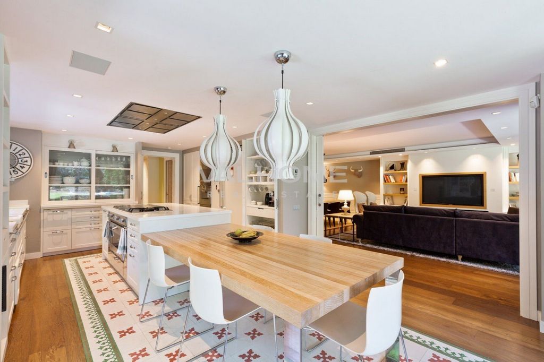

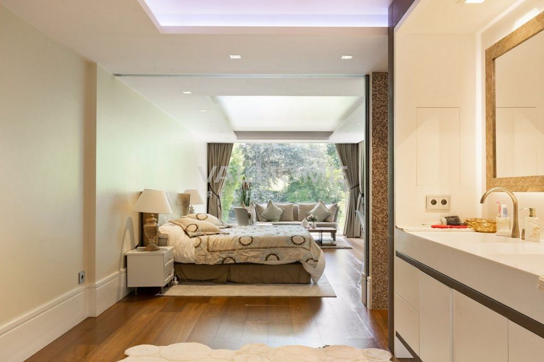



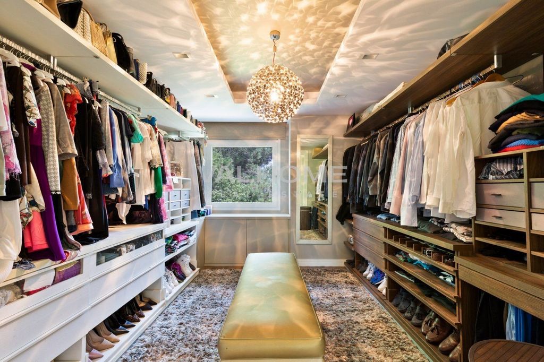

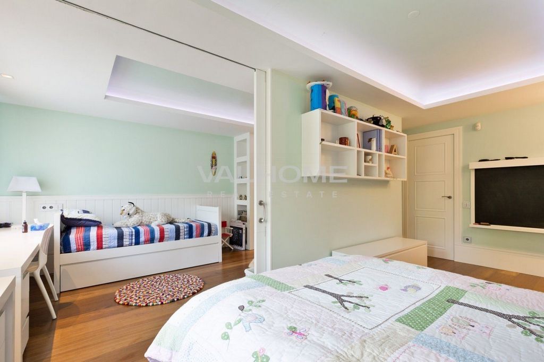
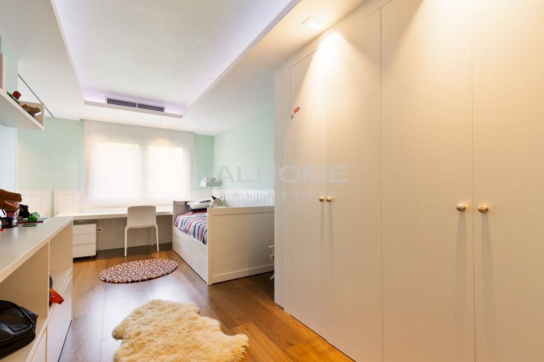

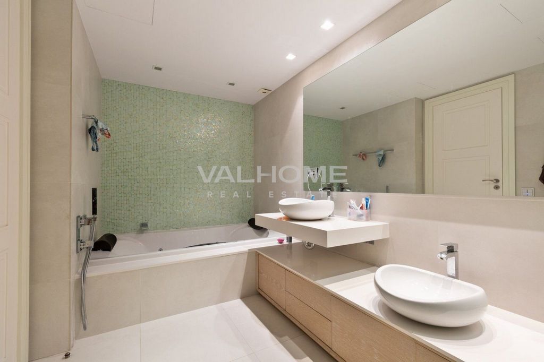
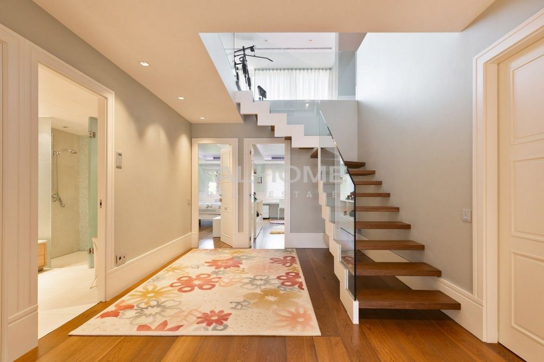



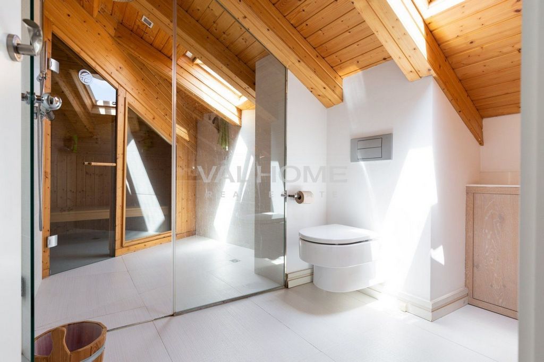
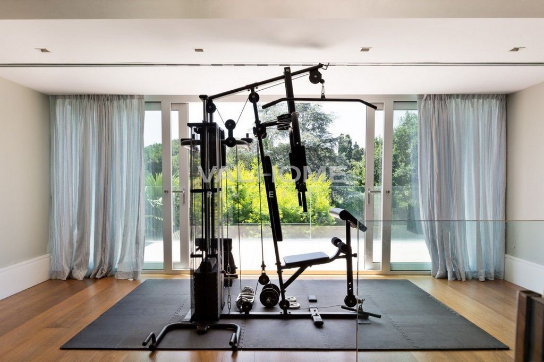


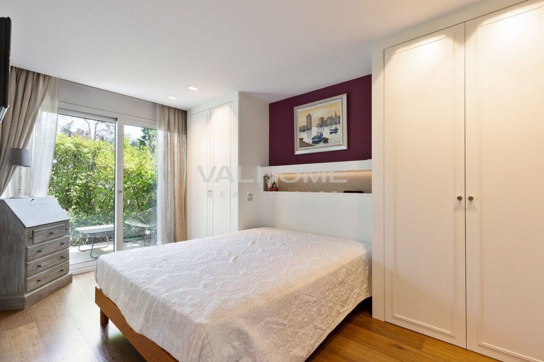
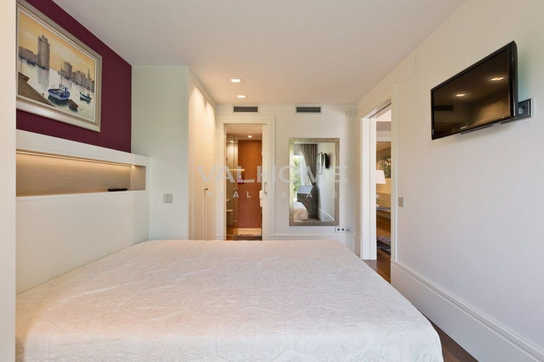



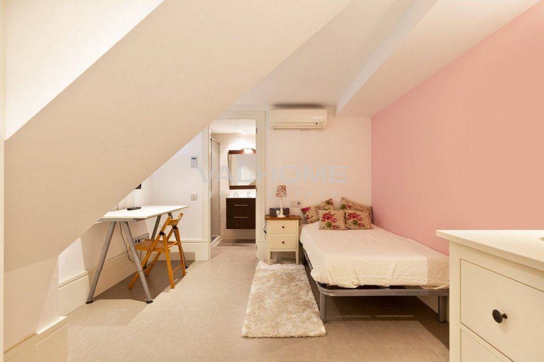





Features:
- Balcony
- Alarm
- Terrace
- Air Conditioning
- SwimmingPool
- Barbecue Показать больше Показать меньше Diese außergewöhnliche 577 m² große Villa wurde von einem angesehenen lokalen Architekten mit luxuriösen Oberflächen komplett renoviert. Es bietet allen Komfort und technologische Merkmale, um Ihr Wohlbefinden jederzeit zu gewährleisten. Es befindet sich auf einem 828 m² großen Grundstück in privilegierter Lage im exklusiven Eixample-Viertel von Sant Cugat, nur wenige Gehminuten vom Zentrum entfernt. Es grenzt an den Golfplatz Sant Cugat und bietet eine fantastische Aussicht und absolute Ruhe. Im Erdgeschoss werden wir von einer eleganten Halle begrüßt, die uns zum Tagesbereich führt, wo wir das prächtige Wohnzimmer finden, das sehr gemütlich und hell ist, mit einem Kamin und Zugang durch seine großen Terrassentüren zur Veranda und zum schönen Süden -Gartengarten. Das Wohnzimmer ist mit der prächtigen Wohnküche verbunden, die dank ihrer großen Fenster und der Mosaikfliesen, die den Boden schmücken, ein besonders fröhlicher Raum ist. Die Designerküche ist mit hochwertigen weiß lackierten Möbeln und Geräten der exklusivsten Marken (Miele, Gaggenau, Liebherr usw.) ausgestattet. In diesem Erdgeschoss befindet sich auch ein Gästezimmer mit eigenem Bad und Zugang zu einer kleinen Veranda, einer Gästetoilette, einer Speisekammer und einem Waschraum. Wenn wir die Treppe der Lobby hinaufgehen, gelangen wir in den Nachtbereich, wo wir ein wundervolles Hauptschlafzimmer mit Bad finden, das sich von einem Ende des Bodens zum anderen erstreckt und sehr warm und hell ist und Fenster an drei Seiten des Hauses hat. Dieses geräumige Schlafzimmer von mehr als 60 m² verfügt über einen komfortablen Ankleidebereich mit maßgefertigten Möbeln, ein Badezimmer mit hochwertigen Oberflächen und einen Wohnbereich, in dem Sie sich entspannen und die spektakuläre Aussicht auf den Golfplatz genießen können. Auf derselben Etage befinden sich auch ein geräumiges Badezimmer und drei Doppelzimmer, von denen zwei durch eine Schiebetür verbunden sind. Dies bietet eine große Vielseitigkeit, um einen großen Gemeinschaftsraum zu schaffen. Im Obergeschoss werden wir von einem spektakulären Dachzimmer mit verschiedenen Räumen begrüßt, die dem Wohnbereich, dem Büro und dem Fitnessstudio gewidmet sind. Dieses Zimmer ist offen für eine 17 m² große Terrasse, auf der Sie den herrlichen Blick über den Golfplatz genießen können. Der Boden wird durch ein helles Badezimmer mit Sauna vervollständigt. Das Haus hat auch einen Keller, der einen prächtigen Kinoraum, ein Serviceschlafzimmer mit eigenem Bad, einen Abstellraum, einen Kleiderschrank und eine Garage für drei Autos und mehrere Motorräder bietet, mit der Möglichkeit, ein viertes Auto draußen zu parken. Der Garten ist der perfekte Ort, um sich zu entspannen, die Ruhe der Gegend zu genießen, sich zu sonnen, mit Freunden zu grillen oder sich in den Sommermonaten im Pool abzukühlen und dabei absolute Privatsphäre zu genießen. Unter den vielen Annehmlichkeiten, die diese Villa bietet, ist die Hausautomation zu erwähnen, mit der mehrere Elemente des Hauses ganz einfach gesteuert werden können, wie z. B. Klimaanlage, Beleuchtung oder Sicherheit. Das Anwesen verfügt über Parkettböden, Kleiderschränke in allen Schlafzimmern, Klimaanlage, Fußbodenheizung, gepanzerte Außenschreinerei der Marke Schüco, Überwachungskameras und Sonnenkollektoren. Wenn Sie weitere Informationen über dieses prächtige Einfamilienhaus wünschen oder es besuchen möchten, zögern Sie nicht, uns zu kontaktieren.
Features:
- Balcony
- Alarm
- Terrace
- Air Conditioning
- SwimmingPool
- Barbecue Esta villaexcepcional de 577 m² ha sido reformada íntegramente por un reconocido arquitecto local con acabados de lujo. Esta vivienda le brinda todas las comodidades y avances tecnológicos para garantizar su bienestar en todo momento. Se alza sobre una parcela de 828 m² en una ubicación privilegiada, en la exclusiva zona del Eixample, a escasos minutos a pie del centro, y al lado del Golf de Sant Cugat, por lo que goza de unas vistasfantásticas y una tranquilidad absoluta. En la planta baja, nos recibe un elegante vestíbulo que conduce a la zona de día, en la que destaca el espléndido salón-comedor muy acogedor y luminoso, con chimenea y salida por sus amplias cristaleras al porche y al precioso jardín orientado al sur. El salón comunica con la magnífica cocina office, una estancia muy alegre gracias a sus grandes ventanales y al mosaico que decora el suelo. La cocina de diseño está equipada con muebles lacados en blanco de máxima calidad y electrodomésticos de las marcas más exclusivas como Miele, Gaggenau, o Liebherr. En esta planta baja se encuentra también un dormitorio de invitados con baño en suite y salida a un pequeño porche, un aseo de cortesía, una despensa y un cuarto de lavandería. Subiendo por las escaleras del vestíbulo accedemos a la zona de noche, donde encontramos un maravilloso dormitorio principal en suite que se extiende de un extremo al otro de la planta, muy cálido y luminoso con ventanas a tres frentes de la casa. Este espacioso dormitorio, con más de 60 m², dispone de una cómoda zona de vestidor con muebles hechos a medida, baño con acabados de máxima calidad y zona de estar donde relajarse contemplando las espectaculares vistas al campo de golf. En la misma altura, se encuentra también un espacioso cuarto de baño y tres dormitorios dobles, dos de ellos comunicados mediante una puerta corredera, lo que otorga una gran versatilidad para crear una amplia zona de juegos común. En la planta superior nos recibe una espectacular sala abuhardillada con distintos espacios dedicados a zona de estar, despacho y gimnasio. Esta sala está abierta a una terraza de 17 m² perfecta para gozar de las maravillosas vistas sobre el campo de golf. Completa la planta un luminoso cuarto de baño con sauna. La vivienda cuenta también con una planta sótano, que ofrece una magnífica sala de cine, un dormitorio de servicio con baño en suite, un trastero, una zona de armarios y el garaje para tres coches y varias motos, con posibilidad de aparcar un cuarto coche en la zona exterior. En cuanto al jardín, es el espacio perfecto para relajarse disfrutando de la tranquilidad de la zona, tomar el sol, preparar una barbacoa con los amigos o refrescarse en la piscina en los meses de verano, gozando de una absoluta privacidad. Entre las numerosas comodidades que ofrece esta villa cabe destacar la domótica, que permite controlar con total facilidad múltiples elementos de la vivienda, tales como la climatización, la iluminación, o la seguridad. La vivienda cuenta con suelos de parqué, armarios en todos los dormitorios, aire acondicionado, calefacción por suelo radiante, carpintería exterior blindada de la marca Schüco, cámaras de seguridad y paneles solares. La villa estará disponible para entrar a vivir a partir del 15 de noviembre de 2023. No dude en contactar con nosotros si desea obtener más información sobre esta espléndida vivienda familiar o concertar una visita.
Features:
- Balcony
- Alarm
- Terrace
- Air Conditioning
- SwimmingPool
- Barbecue Cette exceptionnelle villa de 577 m² a été entièrement rénovée par un architecte local de renom aux finitions luxueuses. Cette maison vous offre tout le confort et les avancées technologiques pour garantir votre bien-être à tout moment. Il se trouve sur un terrain de 828 m² dans un emplacement privilégié, dans le quartier exclusif de l'Eixample, à quelques minutes à pied du centre et à côté du golf de Sant Cugat, il bénéficie donc d'une vue fantastique et d'une tranquillité absolue. Au rez-de-chaussée, nous sommes accueillis par un élégant hall qui mène à la zone de jour, où le splendide salon-salle à manger est très accueillant et lumineux, avec une cheminée et sort par ses grandes fenêtres vers le porche et le magnifique jardin orienté sud. Le salon communique avec la magnifique cuisine de bureau, une pièce très heureuse grâce à ses grandes fenêtres et la mosaïque qui orne le sol. La cuisine design est équipée de meubles et d'électroménagers laqués blancs de première qualité des marques les plus exclusives telles que Miele, Gaggenau ou Liebherr. Au rez-de-chaussée il y a aussi une chambre d'amis avec salle de bain en suite et accès à un petit porche, des toilettes invités, un cellier et une buanderie. En montant les escaliers du hall, nous accédons à la zone de nuit, où nous trouvons une magnifique chambre principale en suite qui s'étend d'un bout à l'autre de l'étage, très chaleureuse et lumineuse avec des fenêtres sur trois façades de la maison. Cette chambre spacieuse, avec plus de 60 m², a un dressing confortable avec des meubles sur mesure, une salle de bain avec des finitions de la plus haute qualité et un salon où vous pourrez vous détendre et admirer les vues spectaculaires sur le golf. À la même hauteur, il y a aussi une salle de bain spacieuse et trois chambres doubles, deux d'entre elles reliées par une porte coulissante, ce qui donne une grande polyvalence pour créer une grande aire de jeux commune. À l'étage supérieur, nous sommes accueillis par une spectaculaire pièce mansardée avec différents espaces dédiés au salon, au bureau et à la salle de sport. Cette chambre est ouverte sur une terrasse de 17 m² parfaite pour profiter de la vue magnifique sur le golf. L'étage est complété par une salle de bain lumineuse avec sauna. La maison dispose également d'un sous-sol, qui offre une magnifique salle de cinéma, une chambre de service avec salle de bain en suite, un débarras, un placard et un garage pour trois voitures et plusieurs motos, avec la possibilité de garer une quatrième voiture. dans la zone extérieure. Quant au jardin, c'est l'espace parfait pour se détendre en profitant de la tranquillité de la région, bronzer, préparer un barbecue entre amis ou se rafraîchir dans la piscine pendant les mois d'été, en profitant d'une intimité absolue. Parmi les nombreuses commodités que cette villa offre, il convient de mentionner la domotique, qui permet de contrôler facilement plusieurs éléments de la maison, tels que la climatisation, l'éclairage ou la sécurité. La maison dispose de parquet, d'armoires dans toutes les chambres, de la climatisation, du chauffage au sol, de menuiseries extérieures blindées de marque Schüco, de caméras de sécurité et de panneaux solaires. N'hésitez pas à nous contacter si vous souhaitez plus d'informations sur cette magnifique maison familiale ou organiser une visite.
Features:
- Balcony
- Alarm
- Terrace
- Air Conditioning
- SwimmingPool
- Barbecue Denna exceptionella 577 m² stora villa har totalrenoverats av en känd lokal arkitekt med lyxiga finish.Detta hem erbjuder dig alla bekvämligheter och tekniska framsteg som garanterar ditt välbefinnande hela tiden.Det står på en 828 m² tomt i ett privilegierat läge, i det exklusiva området Eixample, några minuters promenad från centrum, och bredvid Sant Cugat Golf, så det har fantastisk utsikt och absolut lugn.På bottenvåningen välkomnas vi av en elegant hall som leder till dagområdet, där det fantastiska mycket mysiga och ljusa vardagsrummet matar sig ut, med en öppen spis och utgång genom sina stora fönster till veranda och den vackra söder mot trädgården.Vardagsrummet kommunicerar med det magnifika köket, ett mycket glatt rum tack vare de stora fönstren och mosaiken som dekorerar golvet.Designköket är utrustat med högkvalitativa vita lackade möbler och apparater från de mest exklusiva märkena som Miele, Gaggenau eller Liebherr.På denna bottenvåning finns också ett gästsovrum med eget badrum och tillgång till en liten veranda, en gästtoalett, ett skafferi och en tvättstuga.När vi går uppför trapporna från lobbyn når vi ut till nattområdet, där vi hittar en underbar master-svit som sträcker sig från ena änden av golvet till den andra, mycket varm och ljus med fönster på tre fronter av huset.Detta rymliga sovrum, som är mer än 60 m² stort, har ett bekvämt omklädningsområde med skräddarsydda möbler, ett badrum med högkvalitativa ytor och en sittgrupp där du kan koppla av och beundra den spektakulära utsikten över golfbanan.På samma höjd finns det också ett rymligt badrum och tre dubbelrum, två av dem anslutna med en skjutdörr, vilket ger stor mångsidighet för att skapa en stor gemensam lekplats.På övervåningen välkomnas vi av ett spektakulärt vindsrum med olika utrymmen för vardagsrum, kontor och gym.Detta rum vetter mot en 17 m² stor terrass som är perfekt för att njuta av den underbara utsikten över golfbanan.Golvet kompletteras med ett ljust badrum med bastu.Huset har också en källare, som erbjuder en magnifik biorum, en tjänst sovrum med eget badrum, ett förråd, en garderob området och garage för tre bilar och flera motorcyklar, med möjlighet till parkering en fjärde bil i yttre zonen.När det gäller trädgården är det det perfekta utrymmet för att koppla av och njuta av lugnet i området, sola, förbereda en grill med vänner eller svalka i poolen under sommarmånaderna och njuta av absolut avskildhet.Bland de många bekvämligheter som denna villa erbjuder är det värt att nämna hemautomation, som gör att du enkelt kan styra flera delar av huset, till exempel luftkonditionering, belysning eller säkerhet.Huset har parkettgolv, garderober i alla sovrum, luftkonditionering, golvvärme, pansarutrustning från märket Schüco, säkerhetskameror och solpaneler.Tveka inte att kontakta oss om du vill ha mer information om detta fantastiska familjehem eller för att ordna ett besök.
Features:
- Balcony
- Alarm
- Terrace
- Air Conditioning
- SwimmingPool
- Barbecue This exceptional 577 m² villa has been entirely renovated by a reputable local architect with luxurious finishes. It offers all the comforts and technological features to guarantee your well-being at all times. It stands on a 828 m² plot with a privileged location, in the exclusive Eixample area of Sant Cugat, a few minutes' walk from the centre, and borders the Sant Cugat Golf Course, enjoying fantastic views and absolute tranquility. On the ground floor we are greeted by an elegant hall that leads us to the day area, where we find the splendid living room which is very cosy and bright, with a fireplace and access through its large patio doors to the porch and the beautiful south-facing garden. The living room is connected to the magnificent kitchen diner, which is a particularly cheerful space thanks to its large windows and the mosaic tiles that decorate the floor. The designer kitchen is equipped with top-quality white lacquered furniture and appliances from the most exclusive brands (Miele, Gaggenau, Liebherr, etc.). On this ground floor there is also a guest bedroom with an ensuite bathroom and access to a small porch, a guest toilet, a pantry and a laundry room. Going up the stairs of the lobby we access the night area, where we find a wonderful ensuite master bedroom that extends from one end of the floor to the other, and is very warm and bright with windows on three sides of the house. This spacious bedroom of more than 60 m², has a comfortable dressing area with custom-made furniture, a bathroom with top-quality finishes and a living area where you can relax and contemplate the spectacular views of the golf course. On the same floor there is also a spacious bathroom and three double bedrooms, two of them connected by a sliding door, which gives great versatility to create a large common area. On the upper floor we are greeted by a spectacular attic room with different spaces dedicated to the living area, office and gym. This room is open to a terrace of 17m²which is perfect to enjoy the wonderful views over the golf course. The floor is completed by a bright bathroom with a sauna. The house also has a basement, which offers a magnificent cinema room, a service bedroom with an ensuite bathroom, a storage room, a wardrobe area and a garage for three cars and several motorcycles, with the possibility of parking a fourth car outside. As for the garden, it is the perfect space to relax enjoying the tranquility of the area, sunbathe, prepare a barbecue with friends or cool off in the pool in the summer months, enjoying absolute privacy. Among the many amenities that this villa offers, it is worth mentioning home automation, which allows multiple elements of the house to be controlled with total ease, such as air conditioning, lighting, or security. The property has parquet floors, wardrobes in all bedrooms, air conditioning, underfloor heating, Schüco brand armored exterior joinery, security cameras and solar panels. If you would like more information about this splendid family home or to visit it, do not hesitate to contact us.
Features:
- Balcony
- Alarm
- Terrace
- Air Conditioning
- SwimmingPool
- Barbecue