122 859 229 RUB
9 к
220 м²
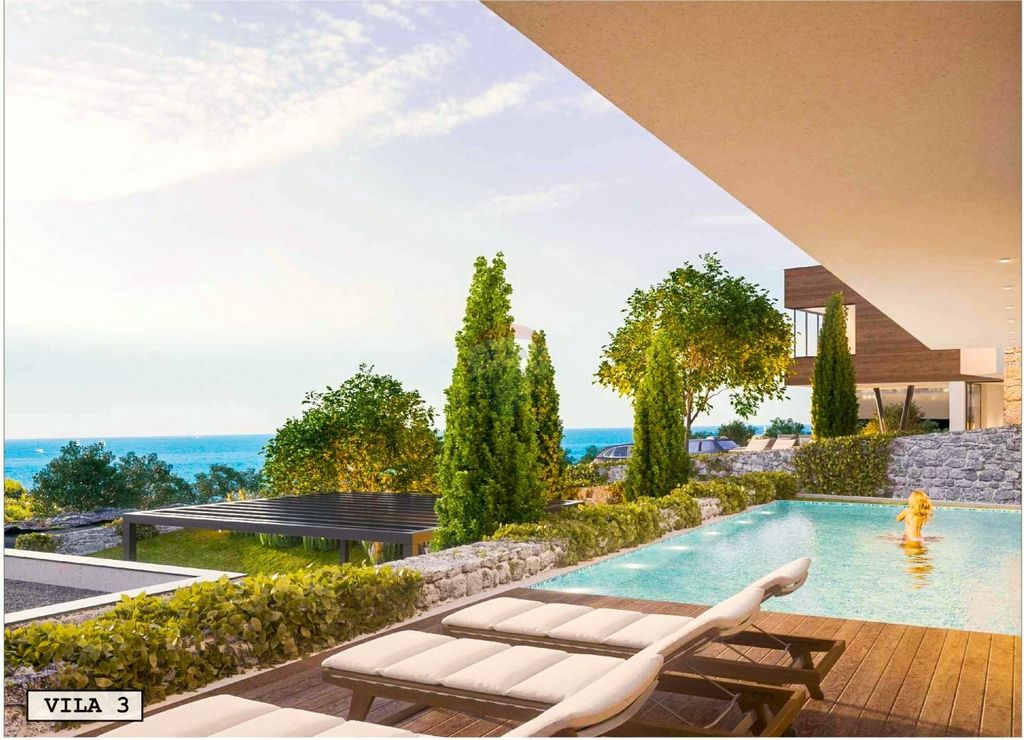
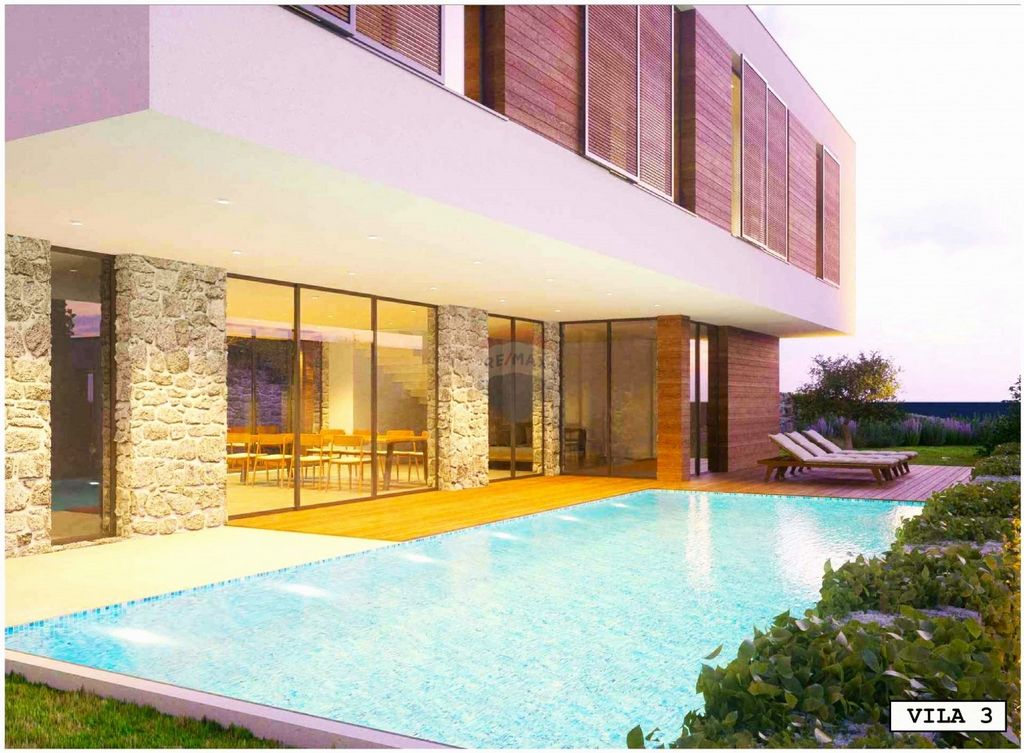



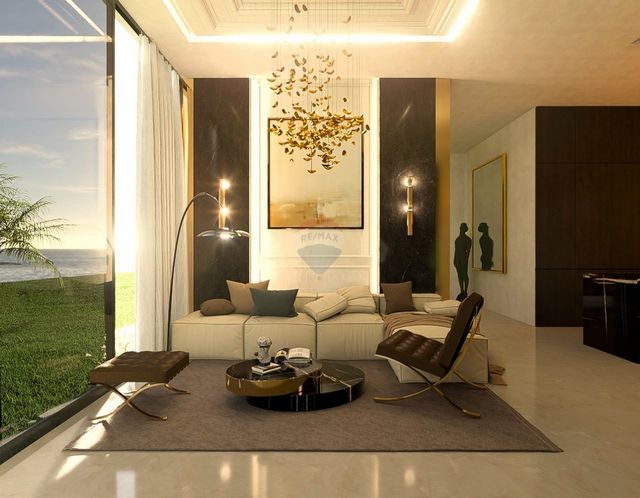

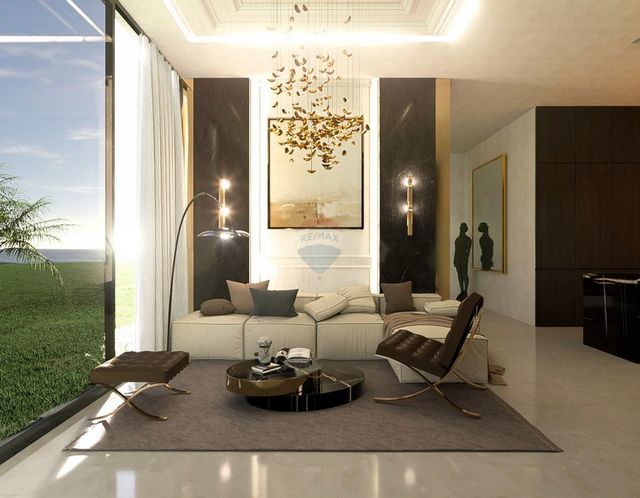
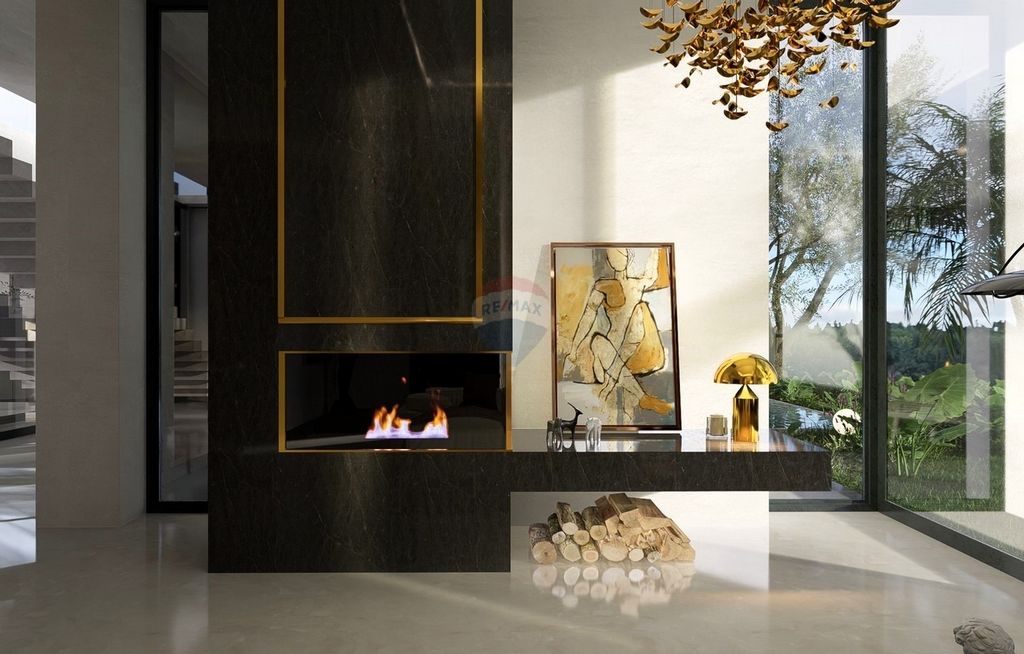
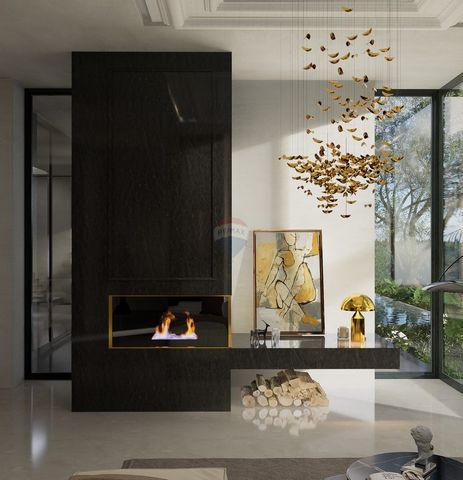





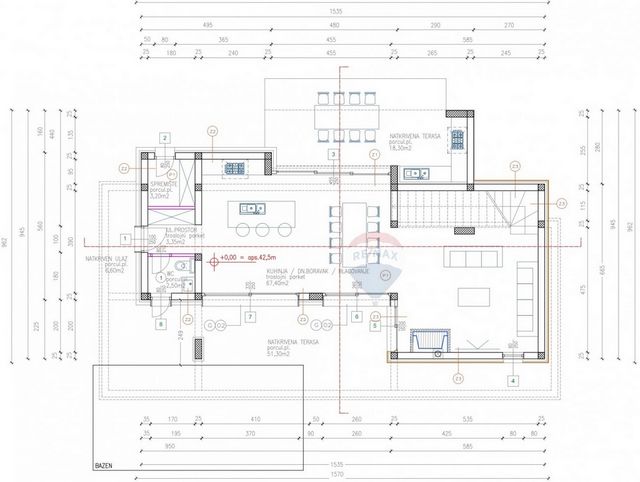
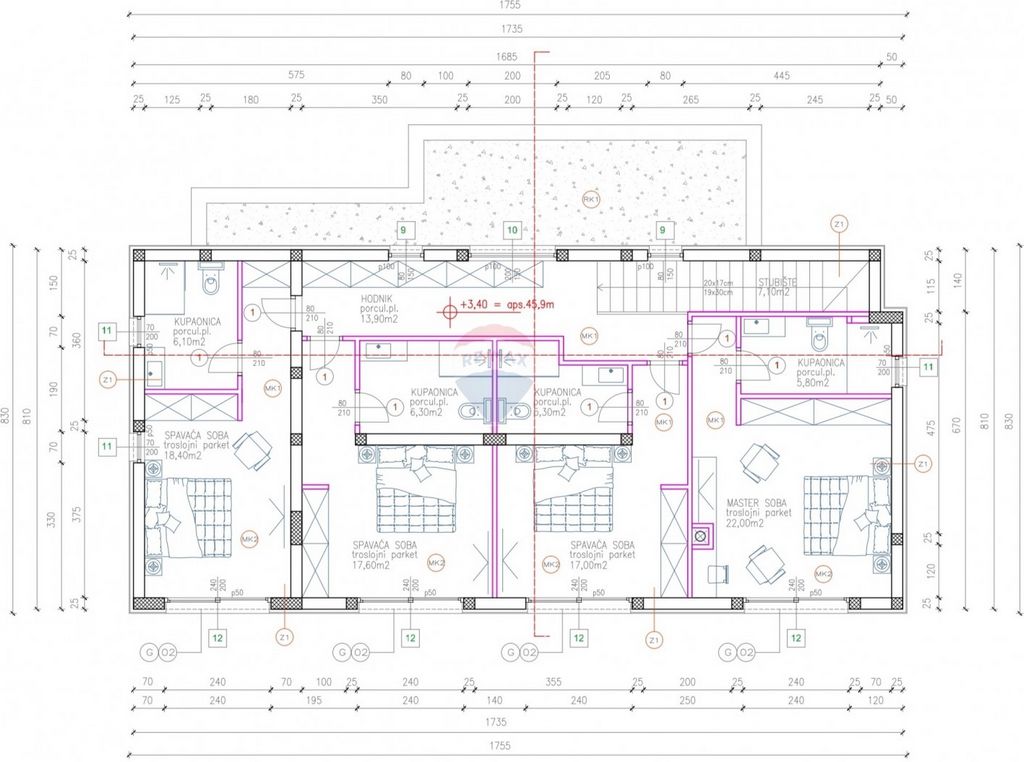
We proudly present this extraordinary luxury house in the heart of Vodice, a combination of elegance, comfort and the highest quality standards in construction. Composed of a combination of concrete and brick with load-bearing walls 25 cm thick, this house guarantees durability and safety for you and your family.
Sophisticated Design and Materials
The facade of this house will be partially ventilated, with a decorative covering of Trespa or MaxCompact panels, and partially with the ETICS system, which not only provides an aesthetically attractive appearance but also improved thermal insulation. External joinery, aluminum with profiles TERMO 85 and TERMO 150, ensures a high level of insulation and longevity.
Spacious Windows and Sliding Rocks
The large sliding walls on the ground floor, 300 cm high from floor to ceiling, are equipped with low-e three-layer glass, ensuring plenty of natural light and a wonderful view of the surroundings. Upstairs, built-in shutters with decorative coverings in the color of the facade provide additional functionality and aesthetics.
Luxury Interior Spaces
The house will be equipped with a combination of luxury ceramics and parquet on the floors, creating a sophisticated atmosphere and comfort. Fully air-conditioned with a multi-split system in all rooms, it ensures a pleasant indoor climate, while heating and hot water preparation will be done via a heat pump, which contributes to energy efficiency.
Modern Technological Features
The planned implementation of lighting automation through the SmartHome system allows you to control the lighting with ease, while the preparation for the sound system with built-in speakers will create the perfect ambience for relaxation or entertainment.
Sustainable Energy Solutions
Preparation for photovoltaic cells is planned on the roofs, giving you the opportunity to use renewable energy and reduce electricity costs. In addition, the pools will be fully prepared for pool heating, allowing you to enjoy the joys of the pool all year round.
Potential Option: Sauna
Your Opportunity to Live in Luxury
This house offers the perfect combination of elegance, comfort and sustainability, representing an ideal home for you and your family in beautiful Vodice. For more information and to arrange a visit, contact us today. Do not miss the opportunity to live in an oasis of luxury in the heart of Dalmatia.
Building plot area 613 m2
Ground floor gross/net area = 152.65 m2 / 95.51 m2
Floor gross/net area = 119.50 m2 / 119.50 m2
VILLA 3 total gross/net area = 272.15 m2 / 215.01 m2
The planned move-in is at the end of 2024.
ID CODE: ...
Bosiljka Knežević
Agent s licencom
Mob: ...
Tel: ...
E-mail: ...
... />Features:
- SwimmingPool Показать больше Показать меньше Luxushaus in Vodice: Perfektion von Design und Qualität
Wir präsentieren stolz dieses außergewöhnliche Luxushaus im Herzen von Vodice, eine Kombination aus Eleganz, Komfort und höchsten Qualitätsstandards im Bauwesen. Dieses Haus besteht aus einer Kombination aus Beton und Ziegeln mit tragenden Wänden von 25 cm Dicke und garantiert Langlebigkeit und Sicherheit für Sie und Ihre Familie.
Anspruchsvolles Design und Materialien
Die Fassade dieses Hauses wird teilweise hinterlüftet, mit einer dekorativen Verkleidung aus Trespa- oder MaxCompact-Platten und teilweise mit dem WDVS-System, das nicht nur für ein ästhetisch ansprechendes Erscheinungsbild, sondern auch für eine verbesserte Wärmedämmung sorgt. Die Außenverkleidung aus Aluminium mit den Profilen TERMO 85 und TERMO 150 sorgt für ein hohes Maß an Isolierung und Langlebigkeit.
Geräumige Fenster und Schiebefelsen
Die großen Schiebewände im Erdgeschoss, 300 cm hoch vom Boden bis zur Decke, sind mit Low-E-Dreischichtglas ausgestattet und sorgen für viel natürliches Licht und eine wunderbare Aussicht auf die Umgebung. Im Obergeschoss sorgen eingebaute Fensterläden mit dekorativen Bezügen in der Farbe der Fassade für zusätzliche Funktionalität und Ästhetik.
Luxuriöse Innenräume
Das Haus wird mit einer Kombination aus Luxuskeramik und Parkettböden ausgestattet, die eine anspruchsvolle Atmosphäre und Komfort schaffen. Vollklimatisiert mit Multisplit-System in allen Räumen sorgt es für ein angenehmes Raumklima, während die Heizung und Warmwasserbereitung über eine Wärmepumpe erfolgt, was zur Energieeffizienz beiträgt.
Moderne technologische Funktionen
Die geplante Implementierung der Lichtautomatisierung durch das SmartHome-System ermöglicht Ihnen eine einfache Steuerung der Beleuchtung, während die Vorbereitung für das Soundsystem mit eingebauten Lautsprechern das perfekte Ambiente für Entspannung oder Unterhaltung schafft.
Nachhaltige Energielösungen
Auf den Dächern ist die Vorbereitung für Photovoltaikzellen geplant, wodurch Sie die Möglichkeit haben, erneuerbare Energien zu nutzen und Stromkosten zu senken. Darüber hinaus werden die Pools vollständig für die Poolheizung vorbereitet, sodass Sie das ganze Jahr über die Freuden des Pools genießen können.
Mögliche Option: Sauna
Ihre Chance, im Luxus zu leben
Dieses Haus bietet die perfekte Kombination aus Eleganz, Komfort und Nachhaltigkeit und stellt ein ideales Zuhause für Sie und Ihre Familie im wunderschönen Vodice dar. Für weitere Informationen und um einen Besuch zu vereinbaren, kontaktieren Sie uns noch heute. Verpassen Sie nicht die Gelegenheit, in einer Oase des Luxus im Herzen Dalmatiens zu leben.
Baugrundstücksfläche 613 m2
Brutto-/Nettofläche Erdgeschoss = 152,65 m2 / 95,51 m2
Brutto-/Nettofläche = 119,50 m2 / 119,50 m2
VILLA 3 Gesamtbrutto-/Nettofläche = 272,15 m2 / 215,01 m2
Der geplante Einzug ist Ende 2024.
ID CODE: ...
Bosiljka Knežević
Agent s licencom
Mob: ...
Tel: ...
E-mail: ...
... />Features:
- SwimmingPool Luksuzna Kuća u Vodicama: Savršenstvo Dizajna i Kvalitete
Ponosno predstavljamo ovu izvanrednu luksuznu kuću u srcu Vodica, spoj elegancije, udobnosti i najviših standarda kvalitete u gradnji. Sastavljena od kombinacije betona i opeke s nosivim zidovima debljine 25 cm, ova kuća jamči trajnost i sigurnost za vas i vašu obitelj.
Sofisticirani Dizajn i Materijali
Fasada ove kuće bit će izvedena djelomično ventilirana, s dekorativnom oblogom od Trespa ili MaxCompact ploča, te dijelom ETICS sustavom, što ne samo da pruža estetski privlačan izgled već i poboljšanu toplinsku izolaciju. Vanjska stolarija, aluminijska s profilima TERMO 85 i TERMO 150, osigurava visoku razinu izolacije i dugovječnost.
Prostrani Prozori i Klizne Stijene
Velike klizne stijene u prizemlju, visine 300 cm od poda do stropa, opremljene su low-e troslojnim staklima, osiguravajući obilje prirodne svjetlosti i prekrasan pogled na okolinu. Na katu, ugrađene grilje s dekorativnim oblogama u boji fasade pružaju dodatnu funkcionalnost i estetiku.
Luksuzni Unutrašnji Prostori
Kuća će biti opremljena kombinacijom luksuzne keramike i parketa na podovima, stvarajući sofisticiranu atmosferu i udobnost. U potpunosti klimatizirana multi-split sustavom u svim prostorijama osigurava ugodnu unutarnju klimu, dok će se grijanje i priprema tople vode vršiti putem dizalice topline, što pridonosi energetskoj učinkovitosti.
Moderne Tehnološke Značajke
Planirana izvedba automatizacije rasvjete putem SmartHome sustava omogućava vam kontrolu nad osvjetljenjem s lakoćom, dok će priprema za ozvučenje ugradbenim zvučnicima stvoriti savršeni ambijent za opuštanje ili zabavu.
Održiva Energetska Rješenja
Na krovovima je planirana priprema za fotonaponske ćelije, pružajući vam mogućnost korištenja obnovljive energije i smanjenja troškova električne energije. Dodatno, u bazenima će biti izvedena kompletna priprema za grijanje bazena, omogućavajući vam uživanje u bazenskim radostima tijekom cijele godine.
Potencijalna Opcija: Sauna
Vaša Prilika za Život U Luksuzu
Ova kuća nudi savršenu kombinaciju elegancije, udobnosti i održivosti, predstavljajući idealan dom za vas i vašu obitelj u prekrasnim Vodicama. Za više informacija i organizaciju posjeta, kontaktirajte nas danas. Ne propustite priliku za život u oazi luksuza u srcu Dalmacije.
Površina građevinske parcele 613 m2
Prizemlje bruto/neto površina = 152,65 m2 / 95,51 m2
Kat bruto/neto površina = 119,50 m2 / 119,50 m2
VILA 3 ukupna bruto/neto površina = 272,15 m2 / 215,01 m2
Planirano useljenje je kraj 2024 god.
ID KOD AGENCIJE: ...
Bosiljka Knežević
Agent s licencom
Mob: ...
Tel: ...
E-mail: ...
... />Features:
- SwimmingPool Casa di lusso a Vodice: perfezione del design e della qualità
Presentiamo con orgoglio questa straordinaria casa di lusso nel cuore di Vodice, una combinazione di eleganza, comfort e i più alti standard di qualità nella costruzione. Composta da una combinazione di cemento e mattoni con muri portanti di 25 cm di spessore, questa casa garantisce durabilità e sicurezza per te e la tua famiglia.
Design e materiali sofisticati
La facciata di questa casa sarà parzialmente ventilata, con un rivestimento decorativo di pannelli Trespa o MaxCompact, e in parte con il sistema ETICS, che non solo garantisce un aspetto esteticamente gradevole ma anche un migliore isolamento termico. La falegnameria esterna, in alluminio con profili TERMO 85 e TERMO 150, garantisce un elevato livello di isolamento e longevità.
Finestre spaziose e rocce scorrevoli
Le grandi pareti scorrevoli del piano terra, alte 300 cm dal pavimento al soffitto, sono dotate di vetri basso emissivi a tre strati, garantendo molta luce naturale e una meravigliosa vista sull'ambiente circostante. Al piano superiore, persiane incassate con rivestimenti decorativi nel colore della facciata forniscono ulteriore funzionalità ed estetica.
Spazi interni di lusso
La casa sarà dotata di una combinazione di ceramiche di lusso e parquet sui pavimenti, creando un'atmosfera sofisticata e confortevole. Completamente climatizzato con sistema multi-split in tutte le stanze, garantisce un clima interno piacevole, mentre il riscaldamento e la preparazione dell'acqua calda avverranno tramite una pompa di calore, che contribuisce all'efficienza energetica.
Caratteristiche tecnologiche moderne
L'implementazione pianificata dell'automazione dell'illuminazione tramite il sistema SmartHome consente di controllare l'illuminazione con facilità, mentre la predisposizione per l'impianto audio con altoparlanti integrati creerà l'atmosfera perfetta per il relax o l'intrattenimento.
Soluzioni energetiche sostenibili
Sui tetti è prevista la predisposizione per le celle fotovoltaiche, dandovi la possibilità di utilizzare energie rinnovabili e ridurre i costi dell'energia elettrica. Inoltre, le piscine saranno completamente predisposte per il riscaldamento, permettendoti di goderti i piaceri della piscina tutto l'anno.
Opzione potenziale: sauna
La tua opportunità di vivere nel lusso
Questa casa offre la perfetta combinazione di eleganza, comfort e sostenibilità, rappresentando una casa ideale per te e la tua famiglia nella bellissima Vodice. Per ulteriori informazioni e per organizzare una visita, contattateci oggi. Non perdere l'occasione di vivere in un'oasi di lusso nel cuore della Dalmazia.
Superficie del terreno edificabile 613 m2
Superficie lorda/netta piano terra = 152,65 mq / 95,51 mq
Superficie lorda/netta = 119,50 mq / 119,50 mq
VILLA 3 superficie totale lorda/netta = 272,15 mq / 215,01 mq
Il trasloco previsto è alla fine del 2024.
ID CODE: ...
Bosiljka Knežević
Agent s licencom
Mob: ...
Tel: ...
E-mail: ...
... />Features:
- SwimmingPool Luxury House in Vodice: Perfection of Design and Quality
We proudly present this extraordinary luxury house in the heart of Vodice, a combination of elegance, comfort and the highest quality standards in construction. Composed of a combination of concrete and brick with load-bearing walls 25 cm thick, this house guarantees durability and safety for you and your family.
Sophisticated Design and Materials
The facade of this house will be partially ventilated, with a decorative covering of Trespa or MaxCompact panels, and partially with the ETICS system, which not only provides an aesthetically attractive appearance but also improved thermal insulation. External joinery, aluminum with profiles TERMO 85 and TERMO 150, ensures a high level of insulation and longevity.
Spacious Windows and Sliding Rocks
The large sliding walls on the ground floor, 300 cm high from floor to ceiling, are equipped with low-e three-layer glass, ensuring plenty of natural light and a wonderful view of the surroundings. Upstairs, built-in shutters with decorative coverings in the color of the facade provide additional functionality and aesthetics.
Luxury Interior Spaces
The house will be equipped with a combination of luxury ceramics and parquet on the floors, creating a sophisticated atmosphere and comfort. Fully air-conditioned with a multi-split system in all rooms, it ensures a pleasant indoor climate, while heating and hot water preparation will be done via a heat pump, which contributes to energy efficiency.
Modern Technological Features
The planned implementation of lighting automation through the SmartHome system allows you to control the lighting with ease, while the preparation for the sound system with built-in speakers will create the perfect ambience for relaxation or entertainment.
Sustainable Energy Solutions
Preparation for photovoltaic cells is planned on the roofs, giving you the opportunity to use renewable energy and reduce electricity costs. In addition, the pools will be fully prepared for pool heating, allowing you to enjoy the joys of the pool all year round.
Potential Option: Sauna
Your Opportunity to Live in Luxury
This house offers the perfect combination of elegance, comfort and sustainability, representing an ideal home for you and your family in beautiful Vodice. For more information and to arrange a visit, contact us today. Do not miss the opportunity to live in an oasis of luxury in the heart of Dalmatia.
Building plot area 613 m2
Ground floor gross/net area = 152.65 m2 / 95.51 m2
Floor gross/net area = 119.50 m2 / 119.50 m2
VILLA 3 total gross/net area = 272.15 m2 / 215.01 m2
The planned move-in is at the end of 2024.
ID CODE: ...
Bosiljka Knežević
Agent s licencom
Mob: ...
Tel: ...
E-mail: ...
... />Features:
- SwimmingPool Luksusowy dom w Vodicach: doskonałość wzornictwa i jakości
Z dumą prezentujemy ten wyjątkowy luksusowy dom w samym sercu Vodic, połączenie elegancji, komfortu i najwyższych standardów jakości w budownictwie. Dom ten wykonany jest z połączenia betonu i cegły ze ścianami nośnymi o grubości 25 cm, gwarantującymi trwałość i bezpieczeństwo dla Ciebie i Twojej rodziny.
Wyrafinowane wzornictwo i materiały
Elewacja tego domu jest częściowo wentylowana, z dekoracyjną okładziną z płyt Trespa lub MaxCompact, a częściowo z systemem ETICS, który zapewnia nie tylko estetyczny wygląd, ale również lepszą izolację termiczną. Aluminiowa okładzina zewnętrzna z profilami TERMO 85 i TERMO 150 zapewnia wysoki poziom izolacyjności i trwałości.
Przestronne okna i zsuwające się skały
Duże przesuwne ściany na parterze, o wysokości 300 cm od podłogi do sufitu, są wyposażone w trójwarstwowe szkło niskoemisyjne i zapewniają mnóstwo naturalnego światła oraz wspaniałe widoki na okolicę. Na piętrze zabudowane okiennice z dekoracyjnymi odniesieniami w kolorze elewacji zapewniają dodatkową funkcjonalność i estetykę.
Luksusowe wnętrza
Dom zostanie wyposażony w połączenie luksusowej ceramiki i parkietu, tworząc wyrafinowaną atmosferę i komfort. W pełni klimatyzowany z systemem multi-split we wszystkich pomieszczeniach, zapewnia przyjemny klimat w pomieszczeniach, a ogrzewanie i produkcję ciepłej wody zapewnia pompa ciepła, która przyczynia się do efektywności energetycznej.
Najnowocześniejsze rozwiązania technologiczne
Planowane wdrożenie automatyki oświetlenia poprzez system SmartHome pozwala w łatwy sposób sterować oświetleniem, natomiast przygotowanie do nagłośnienia z wbudowanymi głośnikami tworzy idealną atmosferę do relaksu lub rozrywki.
Zrównoważone rozwiązania energetyczne
Na dachach planowane jest przygotowanie pod ogniwa fotowoltaiczne, które dadzą możliwość wykorzystania energii odnawialnej i obniżą koszty energii elektrycznej. Ponadto baseny są w pełni przygotowane do ogrzewania basenu, dzięki czemu można korzystać z uroków basenu przez cały rok.
Możliwa opcja: Sauna
Twoja szansa na życie w luksusie
Ten dom oferuje idealne połączenie elegancji, komfortu i zrównoważonego rozwoju i stanowi idealny dom dla Ciebie i Twojej rodziny w pięknych Vodicach. Aby uzyskać więcej informacji i umówić się na wizytę, skontaktuj się z nami już dziś. Nie przegap okazji, aby zamieszkać w oazie luksusu w sercu Dalmacji.
Powierzchnia zabudowy 613 m2
Powierzchnia brutto/netto parter = 152,65 m2 / 95,51 m2
Powierzchnia brutto/netto = 119.50 m2 / 119.50 m2
WILLA 3 Powierzchnia całkowita/netto = 272.15 m2 / 215.01 m2
Planowana przeprowadzka to koniec 2024 roku.
Nr Ogłoszenia: ...
Bosiljka Knežević
Licencja agenta
Tłum: ...
Telefon: ...
E-mail: ...
... />Features:
- SwimmingPool Lyxhus i Vodice: perfektion av design och kvalitet
Vi presenterar stolt detta exceptionella lyxhus i hjärtat av Vodice, en kombination av elegans, komfort och högsta kvalitetsstandarder i konstruktionen. Detta hus är tillverkat av en kombination av betong och tegel med bärande väggar med en tjocklek på 25 cm, vilket garanterar hållbarhet och säkerhet för dig och din familj.
Sofistikerad design och material
Fasaden på detta hus är delvis ventilerad, med en dekorativ beklädnad av Trespa- eller MaxCompact-paneler, och delvis med ETICS-systemet, som inte bara ger ett estetiskt tilltalande utseende utan också förbättrad värmeisolering. Ytterbeklädnaden i aluminium med profilerna TERMO 85 och TERMO 150 säkerställer en hög nivå av isolering och hållbarhet.
Rymliga fönster och skjutbara stenar
De stora skjutväggarna på bottenvåningen, 300 cm höga från golv till tak, är utrustade med Low-E treskiktsglas och ger gott om naturligt ljus och en underbar utsikt över omgivningarna. På övervåningen ger inbyggda luckor med dekorativa lock i fasadens färg ytterligare funktionalitet och estetik.
Lyxig inredning
Huset kommer att utrustas med en kombination av lyxig keramik och parkettgolv, vilket skapar en sofistikerad atmosfär och komfort. Helt luftkonditionerad med ett multi-split-system i alla rum säkerställer det ett behagligt inomhusklimat, medan värme och varmvatten tillhandahålls av en värmepump, vilket bidrar till energieffektiviteten.
Moderna tekniska funktioner
Den planerade implementeringen av ljusautomation genom SmartHome-systemet gör att du enkelt kan styra belysningen, medan förberedelsen för ljudsystemet med inbyggda högtalare skapar den perfekta atmosfären för avkoppling eller underhållning.
Hållbara energilösningar
Förberedelser för solceller planeras på taken, vilket ger dig möjlighet att använda förnybar energi och minska elkostnaderna. Dessutom kommer poolerna att vara helt förberedda för pooluppvärmning, så att du kan njuta av poolens nöjen året runt.
Möjligt alternativ: Bastu
Din chans att leva i lyx
Detta hus erbjuder den perfekta kombinationen av elegans, komfort och hållbarhet och representerar ett idealiskt hem för dig och din familj i vackra Vodice. För mer information och för att boka ett besök, kontakta oss idag. Missa inte chansen att bo i en oas av lyx i hjärtat av Dalmatien.
Tomt yta 613 m2
Brutto-/nettoarea bottenvåning = 152,65 m2 / 95,51 m2
Brutto-/nettoyta = 119.50 m2 / 119.50 m2
VILLA 3 Total brutto-/nettoyta = 272.15 m2 / 215.01 m2
Planerad inflyttning är i slutet av 2024.
ID-KOD: ...
Bosiljka Knežević
Agentens licencom
Mobil: ...
Telefon: ...
E-post: ...
... />Features:
- SwimmingPool