КАРТИНКИ ЗАГРУЖАЮТСЯ...
Колобжег - Дом на продажу
53 252 418 RUB
Дом (Продажа)
Ссылка:
EDEN-T96281096
/ 96281096
Ссылка:
EDEN-T96281096
Страна:
PL
Город:
Koobrzeg
Категория:
Жилая
Тип сделки:
Продажа
Тип недвижимости:
Дом
Площадь:
450 м²
Участок:
1 344 м²
Комнат:
8
Спален:
4
Ванных:
4
Парковка:
1
Гараж:
1
Балкон:
Да
ЦЕНЫ ЗА М² НЕДВИЖИМОСТИ В СОСЕДНИХ ГОРОДАХ
| Город |
Сред. цена м2 дома |
Сред. цена м2 квартиры |
|---|---|---|
| Berlin | - | 766 796 RUB |
| Калининград | 100 643 RUB | 128 177 RUB |
| Калининградская область | 91 019 RUB | 138 660 RUB |
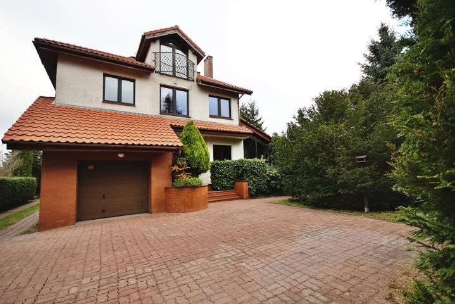



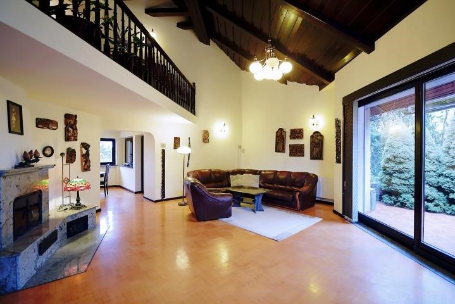
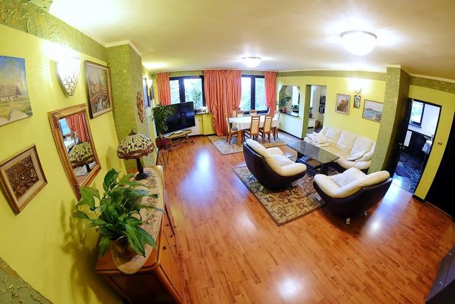
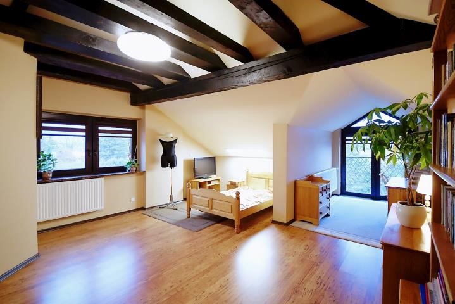
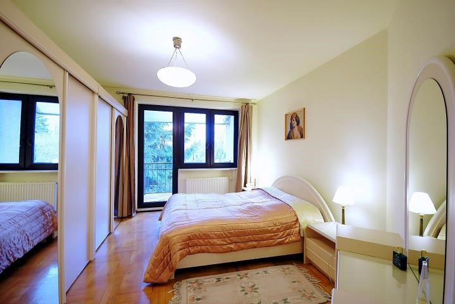
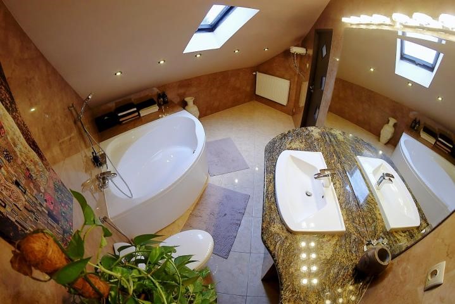
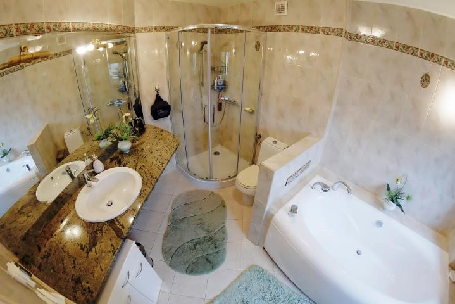
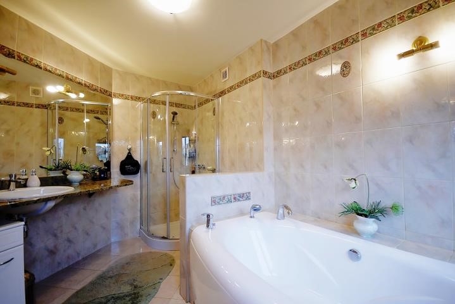
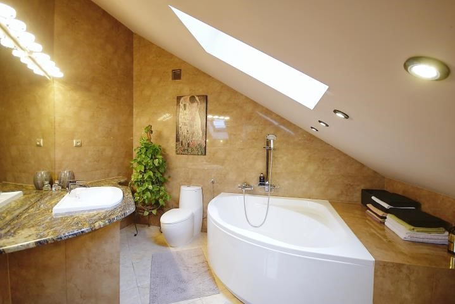
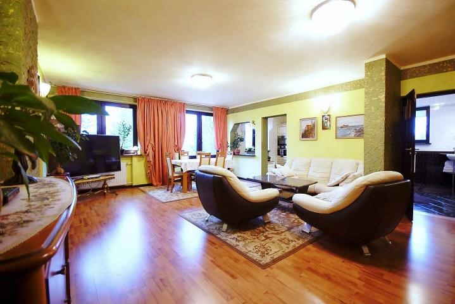


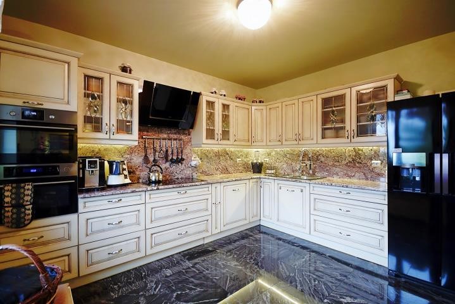


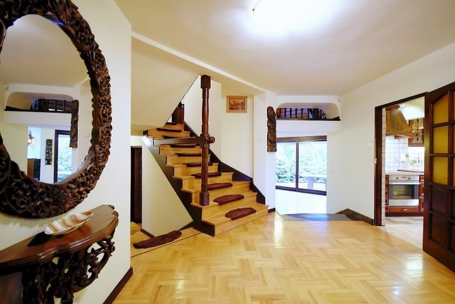

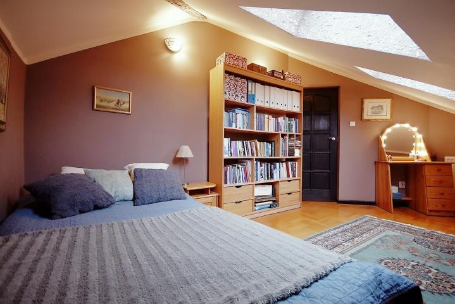
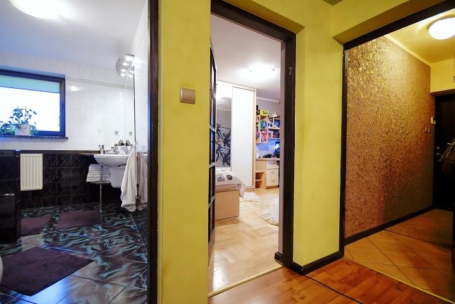
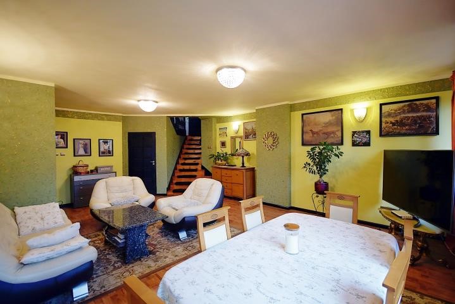
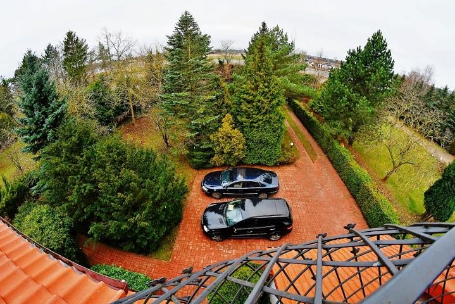
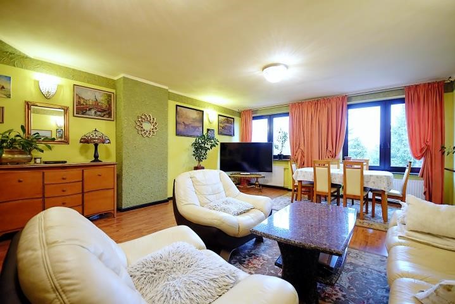
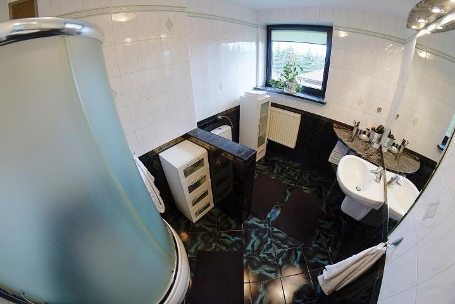
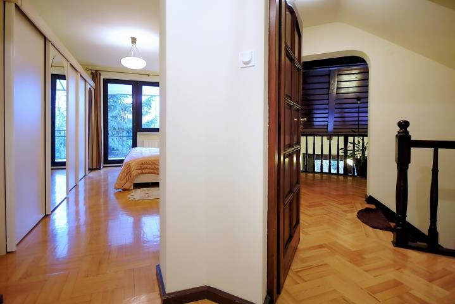
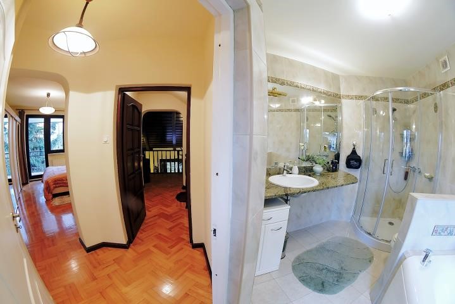
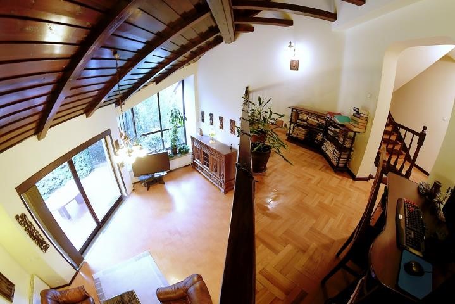
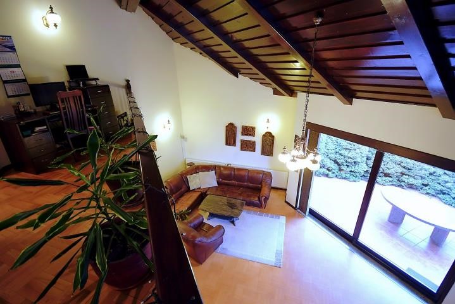
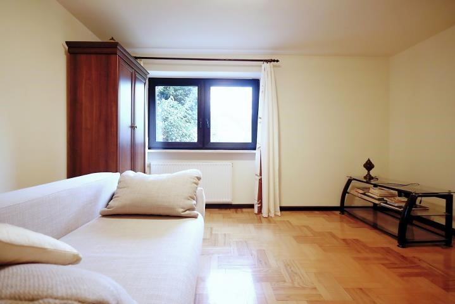
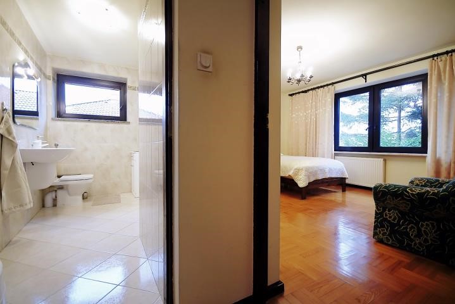
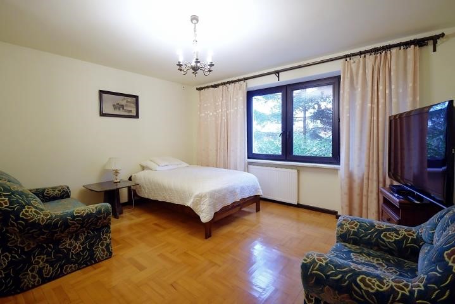

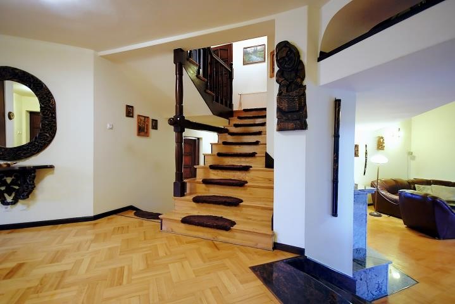
The upper apartment with a separate entrance can also be used as a large apartment for rent generating fixed profits.
The house has a basement, located approx. 1.5 km from the town hall and approx. 2.1 km from the sea to the south.
Pow. house: approx. 450 m2
- ground floor 180 m2
- floor 170 m2
- basement 100 m2
Pow. Plot: 1.344 m2 (rectangle with dimensions of 54 m x 26 m)
Year of construction: 2000
Layout of the house and rooms:
GROUND FLOOR:
-garage
-lobby
-bathroom
-bedroom
- a living room with a fireplace with access to a sunny terrace with a fireplace-grill and a granite table for 10 people.
Automatic anti-burglary roller shutter on the window
- dining room with access to a second, separate terrace.
-kitchen
Level plus 0.5
- mezzanine with a view of the living room below
- bedroom with a double bathroom
-balcony
Level minus 0.5
-bedroom
- descent to basement rooms with a total area of approx. 100 m2, including a boiler room with a gas furnace
1st FLOOR with ATTIC: a separate apartment with an area of 170 m2 with its own entrance from the outside of the building
- living room,
-kitchen
-bathroom
-bedroom
- exit to external stairs and balcony.
Level plus 0.5
-bedroom
-bathroom
Level plus 0.5
- bedroom with beautifully presented roof beams
- utility room
Building materials and solutions used:
The building is built of suporex 24 cm blocks insulated with 6 cm polystyrene and white silicate bricks were laid on top of it, and the whole was covered with Tarabona plaster made of marble aggregate combined with lime and cement, which makes the plaster very durable, hydrophobic and permeable to water vapour (the façade breathes).
The roof is covered with stained Martens cement tiles and insulated from the bottom with 15 cm thick mineral wool
The roof rafters are boarded, covered with tar paper and battens are laid on top of it.
In most of the rooms, sycamore parquet was laid on the floor.
The floors are partially finished with porcelain and terracotta. Bathrooms with tiles, bathtub and showers.
Countertops, window sills, washbasins, partly floors lined with natural stone.
The walls are made of gypsum plaster.
The windows are very warm and tight - triple-glazed made of PVC.
Gas central heating and fireplace in the living room.
The gate to the property is opened with a remote control.
In the yard there is a paved driveway with the possibility of parking 4-5 cars.
The house is equipped with an alarm system and monitoring.
The information presented does not constitute an offer within the meaning of the provisions of the Civil Code. The property data is based on information obtained from the property owner and may differ from the actual state. Prices and rents are subject to change. We recommend that you personally familiarize yourself with the condition of the property. Welcome!
Features:
- Balcony
- Garage
- Parking Показать больше Показать меньше Een vrijstaand huis te koop, dat kan worden gebruikt voor een grote uitgebreide familie, maar ook kan worden behandeld als een investering.
Het bovenste appartement met een aparte ingang kan ook worden gebruikt als een groot appartement te huur dat constante winst genereert.
Het huis heeft een kelder, gelegen op ca. 1,5 km van het stadhuis en ca. 2,1 km van de zee naar het zuiden.
Krijgsgevangene. Huis: ca. 450 m2
- begane grond 180 m2
- Verdieping 170 m2
- kelder 100 m2
Krijgsgevangene. Perceel: 1.344 m2 (rechthoek van 54 m x 26 m)
Bouwjaar: 2000
Indeling van het huis en de kamers:
BENEDENVERDIEPING:
-garage
-hal
-badkamer
-slaapkamer
- een woonkamer met een open haard met toegang tot een zonnig terras met open haarden-grill en een granieten tafel voor 10 personen.
Automatisch anti-inbraak rolluik op het raam
- eetkamer met toegang tot een tweede, apart terras.
-keuken
Plus niveau 0.5
- mezzanine met zicht op de woonkamer beneden
- slaapkamer met dubbele badkamer
-balkon
Niveau min 0,5
-slaapkamer
- afdaling naar kelderruimtes met een totale oppervlakte van ca. 100 m2, waaronder een stookruimte met een gasoven
EERSTE VERDIEPING MET ZOLDER: separaat appartement met een oppervlakte van 170 m2 met een eigen ingang vanaf de buitenkant van het gebouw
-Woonkamer
-keuken
-badkamer
-slaapkamer
- uitgang naar de buitentrap en het balkon.
Plus niveau 0.5
-slaapkamer
-badkamer
Plus niveau 0.5
- slaapkamer met fraai gepresenteerde dakbalken
- bijkeuken
Gebruikte bouwmaterialen en oplossingen:
Het gebouw is gebouwd van suporex blokken van 24 cm geïsoleerd met 6 cm polystyreen en er is witte silicaatsteen op gelegd, en het geheel is bedekt met Tarabona-pleisterwerk van marmeraggregaat gecombineerd met kalk en cement, waardoor het pleisterwerk zeer duurzaam, hydrofoob en waterdampdoorlatend is (de gevel ademt).
Het dak is bedekt met gekleurde Martens-cementtegels en vanaf de onderkant geïsoleerd met 15 cm dikke minerale wol
De dakspanten worden dichtgetimmerd, bedekt met teerpapier en er worden latten op gelegd.
In de meeste kamers werden platanen parketvloeren gelegd.
De vloeren zijn gedeeltelijk afgewerkt met porseleinen tegels en terracotta. Badkamers met tegels, ligbad en douches.
Werkbladen, vensterbanken, wastafels, deels vloeren bekleed met natuursteen.
De wanden zijn gemaakt van gipspleister.
De ramen zijn zeer warm en strak - PVC met driedubbele beglazing.
Centrale verwarming op gas en open haard in de woonkamer.
De poort naar het pand opent met een afstandsbediening.
Op het erf is er een verharde oprit met de mogelijkheid om 4-5 auto's te parkeren.
De woning is voorzien van een alarmsysteem en videobewaking.
De verstrekte informatie vormt geen aanbod in de zin van de bepalingen van het Burgerlijk Wetboek. Eigendomsgegevens zijn gebaseerd op informatie die is verkregen van de eigenaar van het onroerend goed en kunnen afwijken van de werkelijke staat. Prijzen en huurprijzen zijn onder voorbehoud. Wij raden u aan om de staat van de woning persoonlijk te bekijken. Welkom!
Features:
- Balcony
- Garage
- Parking Kołobrzeg na sprzedaż dom wolno stojący, który może być przeznaczony dla dużej rodziny wielopokoleniowej, jak również może być potraktowany jako inwestycja.
Górne mieszkanie z osobnym wejściem może posłużyć także jako duży apartament na wynajem generujący stałe zyski.
Dom jest podpiwniczony, położony ok. 1,5 km od ratusza miejskiego i ok. 2,1 km od morza w kierunku południowym.
Pow. domu: ok. 450 m2
- parter 180 m2
- piętro 170 m2
- piwnica 100 m2
Pow. działki: 1.344 m2 (prostokąt o wymiarach 54 m x 26 m)
Rok budowy: 2000 r.
Układ domu i pomieszczeń:
PARTER:
- garaż
- hol
- łazienka
- sypialnia
- salon z kominkiem z wyjściem na słoneczny taras z kominkom-grillem i stołem granitowym dla 10 osób.
Na oknie roleta automatyczna przeciwwłamaniowa
- jadalnia z wyjściem na drugi, osobny taras.
- kuchnia
Poziom plus 0,5
- antresola z widokiem na salon poniżej
- sypialnia z łazienką małżeńską
- balkon
Poziom minus 0,5
- sypialnia
- zejście do pomieszczeń piwnicznych o łącznej pow. ok. 100 m2 w tym kotłownia z piecem gazowym
I PIĘTRO z PODDASZEM: osobne mieszkanie o pow. 170 m2 z własnym wejściem z zewnątrz budynku
- pokój dzienny,
- kuchnia,
- łazienka,
- sypialnia,
- wyjście na zewnętrzne schody i balkon.
Poziom plus 0,5
- sypialnia
- łazienka
Poziom plus 0,5
- sypialnia z pięknie prezentującymi się belkami dachowymi
- pomieszczenie gospodarcze
Zastosowane materiały budowlane i rozwiązania:
Budynek wybudowany z bloczków suporex 24 cm ocieplonych styropianem 6 cm i na to położono cegłę sylikatową białą a całość pokryto tynkiem Tarabona wykonanym z kruszywa marmurowego łączonego z wapnem oraz cementem co powoduje, że tynk jest bardzo trwały, hydrofobowy i przepuszczalny dla pary wodnej (elewacja oddycha).
Dach pokryty jest barwioną dachówką cementową Martens a od spodu docieplony wełną mineralną o grubości 15 cm
Krokwie dachowe są odeskowane, pokryte papą a na to ułożone są łaty.
W większości pomieszczeń na podłodze ułożono parkiet jaworowy.
Posadzki częściowo wykończone gresami i terakotą. Łazienki z glazurą, wanną i natryskami.
Blaty, parapety, umywalki częściowo podłogi wyłożone kamieniem naturalnym.
Ściany tynk gipsowy.
Okna bardzo ciepłe i szczelne - trzyszybowe z pcv.
Ogrzewanie centralne gazowe oraz kominek w salonie.
Brama na posesję otwierana na pilota.
Na podwórku utwardzony podjazd z możliwością zaparkowania 4-5 aut.
Dom wyposażony w system alarmowy i monitoring.
Przedstawione informacje nie stanowią oferty w rozumieniu przepisów Kodeksu Cywilnego. Dane dotyczące nieruchomości oparte są na informacjach uzyskanych od właściciela nieruchomości i mogą różnic się od stanu faktycznego. Podane ceny i czynsze mogą ulec zmianie. Zalecamy osobiste zapoznanie się ze stanem nieruchomości. Zapraszamy !
Features:
- Balcony
- Garage
- Parking Kołobrzeg Einfamilienhaus zum Verkauf, das sowohl für eine große Mehrgenerationenfamilie bestimmt als auch als Investition behandelt werden kann.
Die obere Wohnung mit separatem Eingang kann auch als große Mietwohnung genutzt werden, die feste Gewinne erwirtschaftet.
Das Haus ist unterkellert und liegt ca. 1,5 km vom Rathaus und ca. 2,1 km vom Meer im Süden entfernt.
Kriegsgefangener. Haus: ca. 450 m2
- Erdgeschoss 180 m2
- Etage 170 m2
- Untergeschoss 100 m2
Kriegsgefangener. Grundstück: 1.344 m2 (Rechteck mit Abmessungen von 54 m x 26 m)
Baujahr: 2000
Aufteilung des Hauses und der Zimmer:
ERDGESCHOß:
-Garage
-Lobby
-Badezimmer
-Schlafzimmer
- ein Wohnzimmer mit Kamin mit Zugang zu einer sonnigen Terrasse mit Kamingrill und Granittisch für 10 Personen.
Automatischer einbruchhemmender Rollladen am Fenster
- Esszimmer mit Zugang zu einer zweiten, separaten Terrasse.
-Küche
Stufe plus 0,5
- Zwischengeschoss mit Blick auf das darunter liegende Wohnzimmer
- Schlafzimmer mit Doppelbad
-Balkon
Füllstand minus 0,5
-Schlafzimmer
- Abstieg in Kellerräume mit einer Gesamtfläche von ca. 100 m2, darunter ein Heizungsraum mit Gasofen
1. STOCK mit Dachgeschoss: eine separate Wohnung mit einer Fläche von 170 m2 mit eigenem Eingang von außen
-Wohnzimmer
-Küche
-Badezimmer
-Schlafzimmer
- Ausgang zur Außentreppe und zum Balkon.
Stufe plus 0,5
-Schlafzimmer
-Badezimmer
Stufe plus 0,5
- Schlafzimmer mit schön präsentierten Dachbalken
-Hauswirtschaftsraum
Verwendete Baustoffe und Lösungen:
Das Gebäude besteht aus 24 cm dicken Suporex-Blöcken, die mit 6 cm Polystyrol isoliert sind, und darauf wurden weiße Silikatsteine gelegt, und das Ganze wurde mit Tarabona-Putz aus Marmorzuschlagstoffen in Kombination mit Kalk und Zement verkleidet, was den Putz sehr haltbar, hydrophob und wasserdampfdurchlässig macht (die Fassade atmet).
Das Dach ist mit gebeizten Martens-Zementziegeln gedeckt und von unten mit 15 cm dicker Mineralwolle isoliert
Die Dachsparren werden mit Brettern verkleidet, mit Teerpappe abgedeckt und Latten darauf gelegt.
In den meisten Zimmern wurde Bergahornparkett auf den Boden gelegt.
Die Böden sind teilweise mit Porzellan und Terrakotta verkleidet. Badezimmer mit Fliesen, Badewanne und Duschen.
Arbeitsplatten, Fensterbänke, Waschbecken, teilweise mit Naturstein ausgekleidete Böden.
Die Wände bestehen aus Gipsputz.
Die Fenster sind sehr warm und dicht - dreifach verglast aus PVC.
Gaszentralheizung und Kamin im Wohnzimmer.
Das Tor zum Grundstück wird mit einer Fernbedienung geöffnet.
Im Hof gibt es eine gepflasterte Einfahrt mit der Möglichkeit, 4-5 Autos zu parken.
Das Haus ist mit einer Alarmanlage und Überwachung ausgestattet.
Die dargestellten Informationen stellen kein Angebot im Sinne der Bestimmungen des Bürgerlichen Gesetzbuches dar. Die Objektdaten basieren auf Informationen des Grundstückseigentümers und können vom tatsächlichen Zustand abweichen. Preise und Mieten können sich ändern. Wir empfehlen Ihnen, sich persönlich mit dem Zustand der Immobilie vertraut zu machen. Willkommen!
Features:
- Balcony
- Garage
- Parking Kolobrzeg detached house for sale, which can be intended for a large multi-generational family, as well as can be treated as an investment.
The upper apartment with a separate entrance can also be used as a large apartment for rent generating fixed profits.
The house has a basement, located approx. 1.5 km from the town hall and approx. 2.1 km from the sea to the south.
Pow. house: approx. 450 m2
- ground floor 180 m2
- floor 170 m2
- basement 100 m2
Pow. Plot: 1.344 m2 (rectangle with dimensions of 54 m x 26 m)
Year of construction: 2000
Layout of the house and rooms:
GROUND FLOOR:
-garage
-lobby
-bathroom
-bedroom
- a living room with a fireplace with access to a sunny terrace with a fireplace-grill and a granite table for 10 people.
Automatic anti-burglary roller shutter on the window
- dining room with access to a second, separate terrace.
-kitchen
Level plus 0.5
- mezzanine with a view of the living room below
- bedroom with a double bathroom
-balcony
Level minus 0.5
-bedroom
- descent to basement rooms with a total area of approx. 100 m2, including a boiler room with a gas furnace
1st FLOOR with ATTIC: a separate apartment with an area of 170 m2 with its own entrance from the outside of the building
- living room,
-kitchen
-bathroom
-bedroom
- exit to external stairs and balcony.
Level plus 0.5
-bedroom
-bathroom
Level plus 0.5
- bedroom with beautifully presented roof beams
- utility room
Building materials and solutions used:
The building is built of suporex 24 cm blocks insulated with 6 cm polystyrene and white silicate bricks were laid on top of it, and the whole was covered with Tarabona plaster made of marble aggregate combined with lime and cement, which makes the plaster very durable, hydrophobic and permeable to water vapour (the façade breathes).
The roof is covered with stained Martens cement tiles and insulated from the bottom with 15 cm thick mineral wool
The roof rafters are boarded, covered with tar paper and battens are laid on top of it.
In most of the rooms, sycamore parquet was laid on the floor.
The floors are partially finished with porcelain and terracotta. Bathrooms with tiles, bathtub and showers.
Countertops, window sills, washbasins, partly floors lined with natural stone.
The walls are made of gypsum plaster.
The windows are very warm and tight - triple-glazed made of PVC.
Gas central heating and fireplace in the living room.
The gate to the property is opened with a remote control.
In the yard there is a paved driveway with the possibility of parking 4-5 cars.
The house is equipped with an alarm system and monitoring.
The information presented does not constitute an offer within the meaning of the provisions of the Civil Code. The property data is based on information obtained from the property owner and may differ from the actual state. Prices and rents are subject to change. We recommend that you personally familiarize yourself with the condition of the property. Welcome!
Features:
- Balcony
- Garage
- Parking