КАРТИНКИ ЗАГРУЖАЮТСЯ...
Дом (Продажа)
3 сп
Ссылка:
EDEN-T96233376
/ 96233376
Ссылка:
EDEN-T96233376
Страна:
GB
Город:
Bideford
Почтовый индекс:
EX39 4QS
Категория:
Жилая
Тип сделки:
Продажа
Тип недвижимости:
Дом
Спален:
3
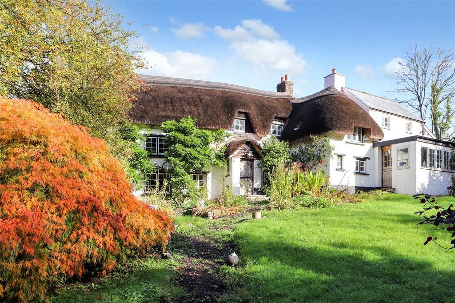
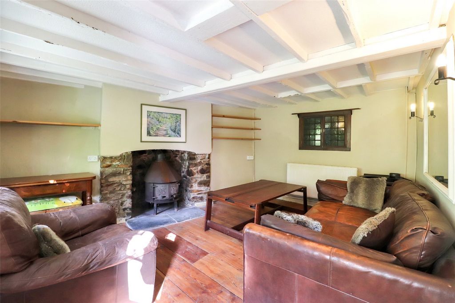
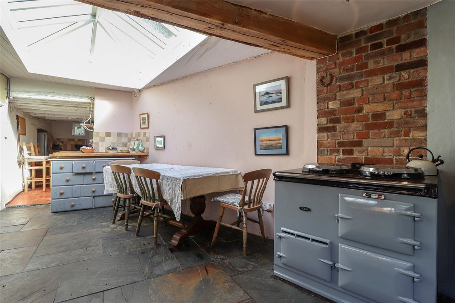
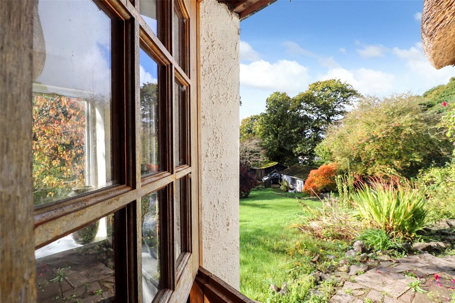
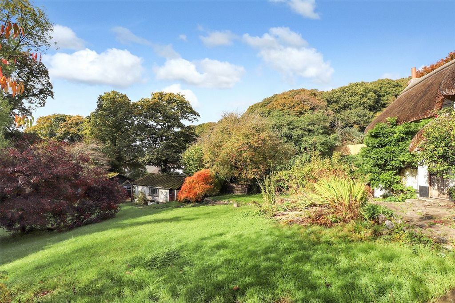
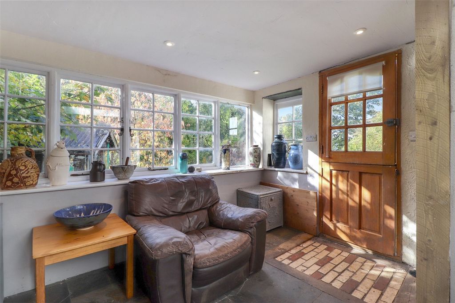
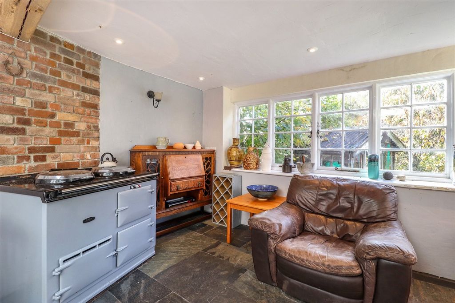

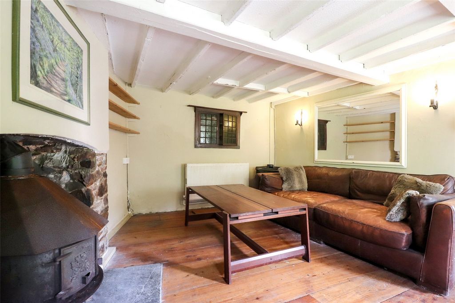
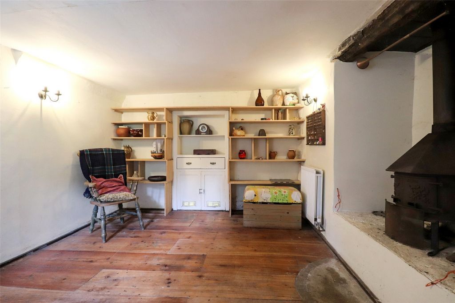
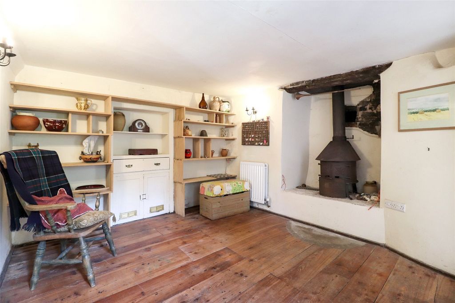
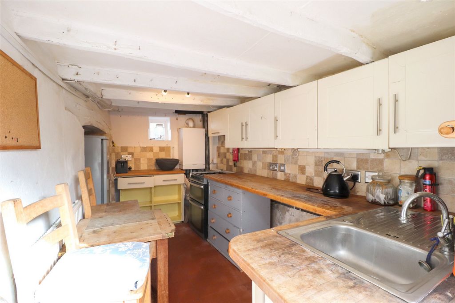
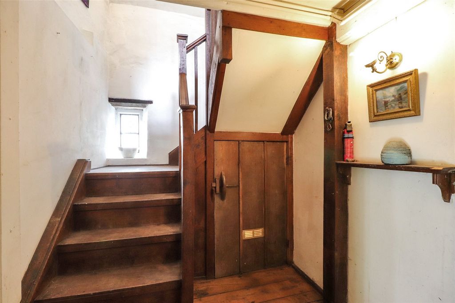
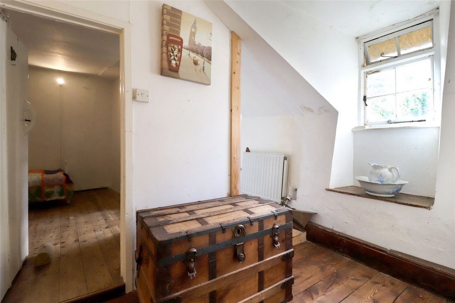
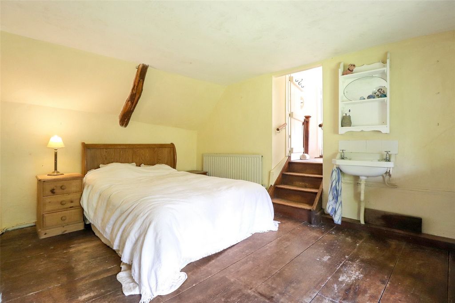
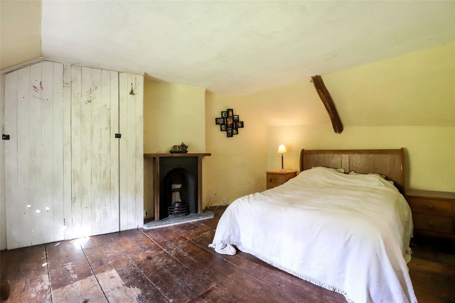

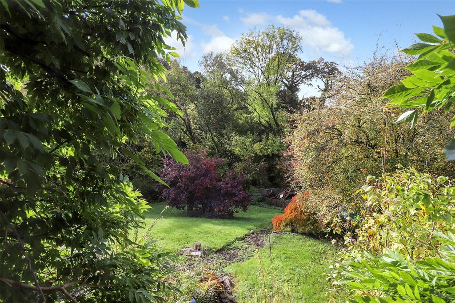
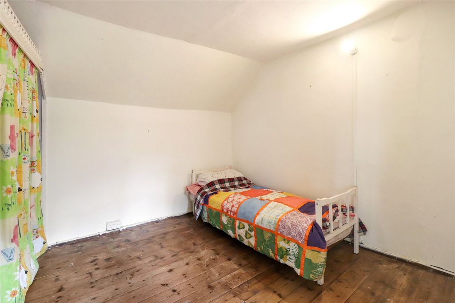
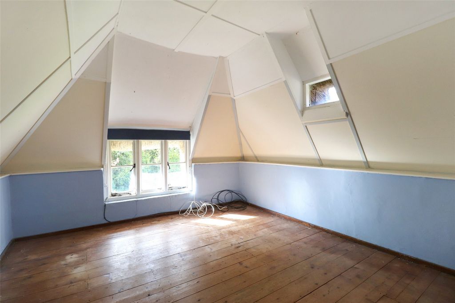
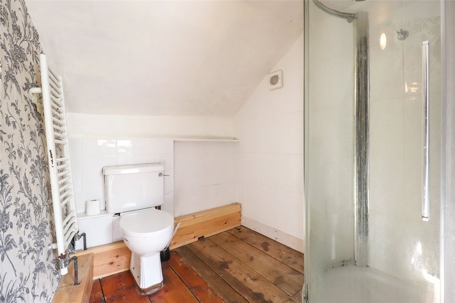
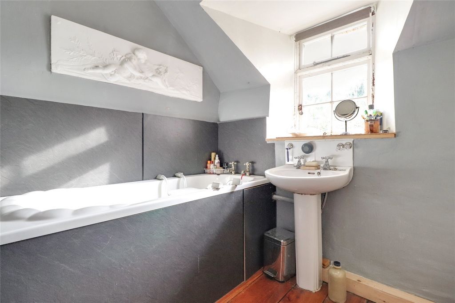
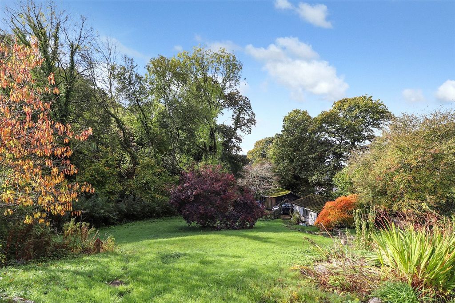

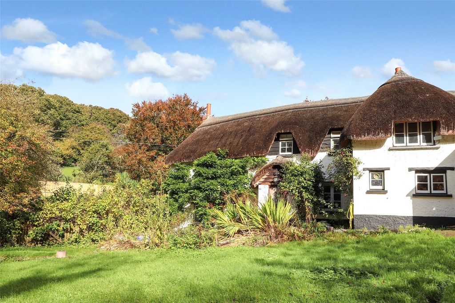
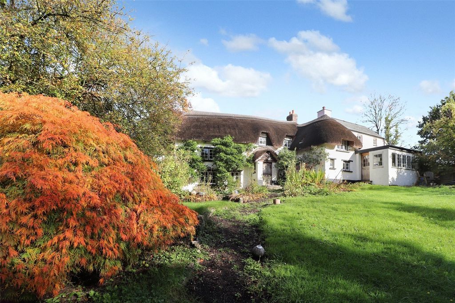
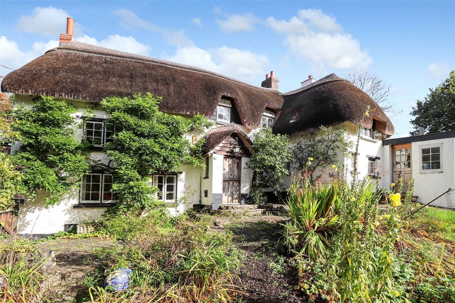
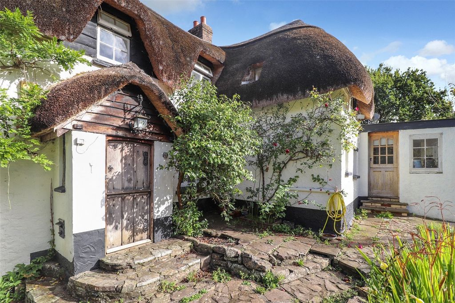
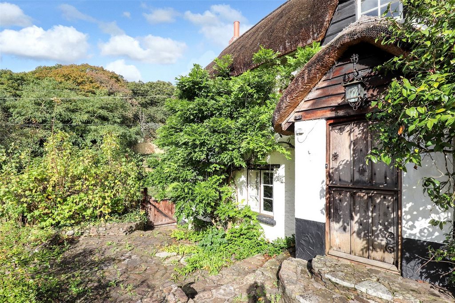
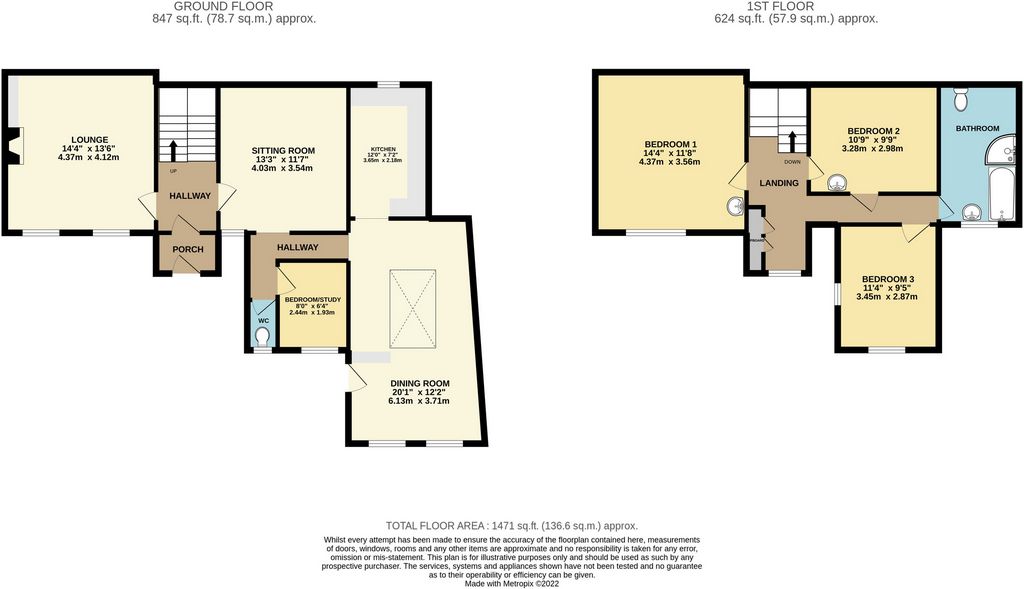
Rising from the hall the wooden staircase leads to the first floor landing where you will find three double bedrooms and spacious four piece bathroom suite. Steps lead you down to the master bedroom with its wooden flooring and wooden beams. This is a comfortable double bedroom with the added bonus of a wash hand basin and windows offering fine views over the garden. Bedroom two is another comfortable double positioned central to the upstairs with an additional wash basin. The third bedroom is situated at the end of the landing and enjoys views across the woodland.The tranquil setting of this property sits within a ¼ acre that is bordered with an array of trees and shrubs. A delightful patio area set off the kitchen with space for multiple outdoor seating or enjoying alfresco dining. A bark path leads to a storage / workshop which enjoys power and lighting and also room for vehicular parking.Ground FloorPorchHallwayLounge 14'4" x 13'6" (4.37m x 4.11m).Sitting Room 13'3" x 11'7" (4.04m x 3.53m).Kitchen 12' x 7'2" (3.66m x 2.18m).Dining Room 20'1" x 12'2" (6.12m x 3.7m).Bedroom / study 8' x 6'4" (2.44m x 1.93m).First FloorBedroom 1 14'4" (4.37m).Bedroom 2 10'9" x 9'9" (3.28m x 2.97m).Bedroom 2 10'9" x 9'6" (3.28m x 2.9m).Bedroom 3 11'4" x 9'5" (3.45m x 2.87m).BathroomViewing Strictly with WebbersTenure FreeholdServices All mains services connectedCouncil Tax EFrom Bideford Town, proceed towards Torrington on the A386 passing through Land Cross. Stay on this road until you reach a signpost on the left signposted to Weare Gifford. Take this turning and follow the road alongside the river, past the cricket ground on the right and the pub on the left. As you pass the Cyder Press pub you will take the next left-hand turn, continuing for roughly 1/4 mile where the property will be found on your Right-hand side.Features:
- Garden Показать больше Показать меньше "Cranberry Cupboard Cottage" is an historic thatched cottage dates as far back as the 15th Century and is believed to be the second oldest building in Weare Gifford. Situated on a ¼ acre plot in a quiet, tucked away position, this property is full of character and enjoys a generous, south facing front garden Steeped with history this outstanding property offers true potential to be a fantastic family home."Cranberry Cupboard Cottage" is located in the small village of Weare Gifford this idyllic setting offers the opportunity to live in a quiet location but yet being within driving distance of local amenities.As you enter through the thatched front porch you are greeted with the original inner oak entrance door which no doubt could tell many stories from centuries gone by. The open hallway features a wooden staircase that leads to the first floor landing with doors leading to all principle rooms. From the hall to your left a cosy, spacious lounge with solid, wooden flooring you are greeted with a large original fireplace with historic bread oven and an inset wood burning stove set on a slate hearth where you can enjoy the winter evenings. As you move across the hallway you will find a further sitting room with further focal point original fireplace and wood burner. This comprises with the addition of a bread oven and even original priest holes (created for priests so that they could hide safely during a time when Catholics were persecuted) which further compliment this historic home. Leaving the sitting room you will find an inner hall that leads you to an additional WC, study / bedroom 4 and the spacious kitchen / diner. The galley style kitchen enjoys wooden, character beams and comprises eye and base level units, gas cooker and space for multiple washing appliances. The dining room features large flagstone flooring flowing through to the rear entrance of the property which enjoys views over the south facing garden and the warmth of an electric Aga. This generous space also becomes filled with natural light due to the large skylight situated above the dining room table.
Rising from the hall the wooden staircase leads to the first floor landing where you will find three double bedrooms and spacious four piece bathroom suite. Steps lead you down to the master bedroom with its wooden flooring and wooden beams. This is a comfortable double bedroom with the added bonus of a wash hand basin and windows offering fine views over the garden. Bedroom two is another comfortable double positioned central to the upstairs with an additional wash basin. The third bedroom is situated at the end of the landing and enjoys views across the woodland.The tranquil setting of this property sits within a ¼ acre that is bordered with an array of trees and shrubs. A delightful patio area set off the kitchen with space for multiple outdoor seating or enjoying alfresco dining. A bark path leads to a storage / workshop which enjoys power and lighting and also room for vehicular parking.Ground FloorPorchHallwayLounge 14'4" x 13'6" (4.37m x 4.11m).Sitting Room 13'3" x 11'7" (4.04m x 3.53m).Kitchen 12' x 7'2" (3.66m x 2.18m).Dining Room 20'1" x 12'2" (6.12m x 3.7m).Bedroom / study 8' x 6'4" (2.44m x 1.93m).First FloorBedroom 1 14'4" (4.37m).Bedroom 2 10'9" x 9'9" (3.28m x 2.97m).Bedroom 2 10'9" x 9'6" (3.28m x 2.9m).Bedroom 3 11'4" x 9'5" (3.45m x 2.87m).BathroomViewing Strictly with WebbersTenure FreeholdServices All mains services connectedCouncil Tax EFrom Bideford Town, proceed towards Torrington on the A386 passing through Land Cross. Stay on this road until you reach a signpost on the left signposted to Weare Gifford. Take this turning and follow the road alongside the river, past the cricket ground on the right and the pub on the left. As you pass the Cyder Press pub you will take the next left-hand turn, continuing for roughly 1/4 mile where the property will be found on your Right-hand side.Features:
- Garden "Cranberry Closet Cottage" is een historisch huisje met rieten dak dat dateert uit de 15e eeuw en wordt beschouwd als het op een na oudste gebouw in Weare Gifford. Gelegen op een perceel van 1/4 hectare op een rustige, weggestopte locatie, is deze woning vol karakter en geniet van een royale, op het zuiden gelegen voortuin Doordrenkt van geschiedenis, biedt dit uitstekende pand echt potentieel om een fantastisch familiehuis te zijn. "Cranberry Closet Cottage" is gelegen in het kleine dorpje Weare Gifford, deze idyllische omgeving biedt de mogelijkheid om op een rustige locatie te wonen, maar toch op rijafstand van lokale voorzieningen. Als u binnenkomt via de rieten veranda, wordt u begroet met de originele eikenhouten binnendeur die ongetwijfeld vele verhalen uit vervlogen eeuwen zou kunnen vertellen. De open hal is voorzien van een houten trap die leidt naar de overloop op de eerste verdieping met openslaande deuren naar alle basisvertrekken. Vanuit de hal aan uw linkerhand een gezellige, ruime woonkamer met massieve, houten vloer wordt u begroet met een grote originele open haard met historische broodoven en een ingebouwde houtkachel op een leistenen haard waar u kunt genieten van de winteravonden. Als u zich door de gang verplaatst, vindt u nog een zitkamer met nog meer brandpunt, originele open haard en houtkachel. Dit omvat de toevoeging van een broodoven en zelfs originele priestergaten (gemaakt voor priesters zodat ze zich veilig konden verbergen in een tijd waarin katholieken werden vervolgd) die dit historische huis verder complimenteren. Bij het verlaten van de zitkamer vindt u een binnenhal die u leidt naar een extra toilet, studeerkamer / slaapkamer 4 en de ruime keuken / eetkamer. De keuken in kombuisstijl is voorzien van houten, karakteristieke balken en bestaat uit oog- en basiseenheden, een gasfornuis en ruimte voor meerdere wasapparatuur. De eetkamer is voorzien van een grote plavuizen vloer die doorloopt naar de achteringang van het pand, die uitzicht biedt over de tuin op het zuiden en de warmte van een elektrische Aga. Deze royale ruimte wordt ook gevuld met natuurlijk licht door het grote dakraam boven de eettafel. Vanuit de hal leidt de houten trap naar de overloop op de eerste verdieping waar u drie tweepersoonsslaapkamers en een ruime vierdelige badkamersuite vindt. Een trap leidt u naar de hoofdslaapkamer met zijn houten vloer en houten balken. Dit is een comfortabele slaapkamer met tweepersoonsbed met als extra bonus een wastafel en ramen met een prachtig uitzicht over de tuin. Slaapkamer twee is nog een comfortabel tweepersoonsbed centraal gelegen op de bovenverdieping met een extra wastafel. De derde slaapkamer is gesitueerd aan het einde van de overloop en heeft uitzicht over het bos. De rustige omgeving van dit pand ligt op een terrein van 1/4 hectare dat wordt begrensd door een scala aan bomen en struiken. Een prachtige patio omsluit de keuken met ruimte om meerdere keren buiten te zitten of buiten te dineren. Een schorspad leidt naar een opslag / werkplaats die geniet van stroom en verlichting en ook ruimte voor het parkeren van voertuigen. BenedenverdiepingVerandaGangLounge 14'4" x 13'6" (4,37 m x 4,11 m).Zitkamer 13'3" x 11'7" (4.04m x 3.53m).Keuken 12' x 7'2" (3.66m x 2.18m).Eetkamer 20'1" x 12'2" (6,12 m x 3,7 m).Slaapkamer / studeerkamer 8' x 6'4" (2.44m x 1.93m).Eerste verdiepingSlaapkamer 1 14'4" (4.37m).Slaapkamer 2 10'9" x 9'9" (3.28m x 2.97m).Slaapkamer 2 10'9" x 9'6" (3.28m x 2.9m).Slaapkamer 3 11'4" x 9'5" (3.45m x 2.87m).BadkamerUitsluitend kijken met WebbersEigendomsrecht in volle eigendomDiensten Alle netdiensten aangeslotenOnroerende voorheffing EGa vanuit Bideford Town richting Torrington op de A386 die door Land Cross loopt. Blijf op deze weg tot u bij een wegwijzer aan de linkerkant komt, aangegeven naar Weare Gifford. Neem deze afslag en volg de weg langs de rivier, langs het cricketveld aan de rechterkant en de pub aan de linkerkant. Als u de Cyder Press-pub passeert, neemt u de volgende bocht naar links en gaat u ongeveer 1/4 mijl door, waar het pand aan uw rechterhand te vinden is.
Features:
- Garden Das "Cranberry Cupboard Cottage" ist ein historisches strohgedecktes Cottage aus dem 15. Jahrhundert und gilt als das zweitälteste Gebäude in Weare Gifford. Auf einem 1/4 Hektar großen Grundstück in ruhiger, versteckter Lage gelegen, ist dieses Anwesen charaktervoll und verfügt über einen großzügigen, nach Süden ausgerichteten Vorgarten. Dieses geschichtsträchtige Anwesen bietet echtes Potenzial, ein fantastisches Familienhaus zu sein. "Cranberry Cupboard Cottage" befindet sich in dem kleinen Dorf Weare Gifford, diese idyllische Umgebung bietet die Möglichkeit, in ruhiger Lage zu leben, aber dennoch in Fahrdistanz zu lokalen Annehmlichkeiten. Wenn Sie durch die strohgedeckte Veranda eintreten, werden Sie von der originalen inneren Eingangstür aus Eichenholz begrüßt, die zweifellos viele Geschichten aus vergangenen Jahrhunderten erzählen könnte. Der offene Flur verfügt über eine Holztreppe, die zum Treppenabsatz im ersten Stock führt, mit Türen, die zu allen wichtigen Räumen führen. Vom Flur zu Ihrer Linken, einem gemütlichen, geräumigen Wohnzimmer mit solidem Holzboden, werden Sie von einem großen originalen Kamin mit historischem Brotofen und einem eingelassenen Holzofen auf einer Schieferfeuerstelle begrüßt, wo Sie die Winterabende genießen können. Wenn Sie den Flur überqueren, finden Sie ein weiteres Wohnzimmer mit weiterem Blickfang, originalem Kamin und Holzofen. Dazu gehören ein Brotofen und sogar originale Priesterlöcher (die für Priester geschaffen wurden, damit sie sich in einer Zeit, in der Katholiken verfolgt wurden, sicher verstecken konnten), die dieses historische Haus weiter ergänzen. Wenn Sie das Wohnzimmer verlassen, finden Sie einen Innenflur, der Sie zu einem zusätzlichen WC, Arbeitszimmer / Schlafzimmer 4 und der geräumigen Küche / Esszimmer führt. Die Küche im Kombüsenstil verfügt über charaktervolle Holzbalken und verfügt über Augen- und Unterschränke, einen Gasherd und Platz für mehrere Waschgeräte. Das Esszimmer verfügt über große Steinplattenböden, die zum Hintereingang des Anwesens führen, von dem aus Sie einen Blick auf den nach Süden ausgerichteten Garten und die Wärme eines elektrischen Aga genießen können. Dieser großzügige Raum wird durch das große Oberlicht über dem Esstisch auch mit natürlichem Licht gefüllt. Vom Flur aus führt die Holztreppe zum Treppenabsatz im ersten Stock, wo Sie drei Doppelzimmer und ein geräumiges vierteiliges Badezimmer finden. Eine Treppe führt Sie hinunter in das Hauptschlafzimmer mit Holzboden und Holzbalken. Dies ist ein komfortables Doppelzimmer mit dem zusätzlichen Bonus eines Waschbeckens und Fenstern, die einen schönen Blick auf den Garten bieten. Schlafzimmer zwei ist ein weiteres komfortables Doppelzimmer, das zentral zum Obergeschoss mit einem zusätzlichen Waschbecken positioniert ist. Das dritte Schlafzimmer befindet sich am Ende des Treppenabsatzes und bietet Blick über den Wald. Die ruhige Lage dieses Anwesens befindet sich auf einem 1/4 Hektar, der von einer Reihe von Bäumen und Sträuchern begrenzt ist. Ein herrlicher Terrassenbereich grenzt an die Küche ab und bietet Platz für mehrere Sitzgelegenheiten im Freien oder zum Essen im Freien. Ein Rindenweg führt zu einem Lager / einer Werkstatt, die über Strom und Beleuchtung verfügt und auch Platz für Fahrzeugparkplätze bietet. ErdgeschoßVerandaKorridorLounge 14'4" x 13'6" (4,37 m x 4,11 m).Wohnzimmer 13'3" x 11'7" (4,04 m x 3,53 m).Küche 12' x 7'2" (3,66m x 2,18m).Esszimmer 20'1" x 12'2" (6,12 m x 3,7 m).Schlafzimmer / Arbeitszimmer 8' x 6'4" (2,44m x 1,93m).Erster StockSchlafzimmer 1 14'4" (4,37m).Schlafzimmer 2 10'9" x 9'9" (3,28m x 2,97m).Schlafzimmer 2: 10'9" x 9'6" (3,28 m x 2,9 m).Schlafzimmer 3 11'4" x 9'5" (3,45 m x 2,87 m).BadezimmerStreng anzeigen mit WebbernGrundbesitzDienstleistungen Alle angeschlossenen NetzdienstleistungenGemeindesteuer EVon Bideford Town aus fahren Sie auf der A386 in Richtung Torrington und passieren Land Cross. Bleiben Sie auf dieser Straße, bis Sie auf der linken Seite einen Wegweiser nach Weare Gifford erreichen. Nehmen Sie diese Abzweigung und folgen Sie der Straße entlang des Flusses, vorbei am Cricketplatz auf der rechten Seite und dem Pub auf der linken Seite. Wenn Sie am Cyder Press Pub vorbeikommen, biegen Sie die nächste Linkskurve ab und fahren etwa 1/4 Meile weiter, wo sich das Anwesen auf der rechten Seite befindet.
Features:
- Garden « Cranberry Cupboard Cottage » est un cottage historique au toit de chaume datant du 15ème siècle et est considéré comme le deuxième plus ancien bâtiment de Weare Gifford. Située sur un terrain de 1/4 d’acre dans une position calme et cachée, cette propriété est pleine de caractère et bénéficie d’un généreux jardin orienté au sud Imprégnée d’histoire, cette propriété exceptionnelle offre un véritable potentiel pour être une maison familiale fantastique. « Cranberry Cupboard Cottage » est situé dans le petit village de Weare Gifford, ce cadre idyllique offre la possibilité de vivre dans un endroit calme tout en étant à distance de conduite des commodités locales. Lorsque vous entrez par le porche au toit de chaume, vous êtes accueilli par la porte d’entrée intérieure en chêne d’origine, qui pourrait sans aucun doute raconter de nombreuses histoires des siècles passés. Le couloir ouvert comporte un escalier en bois qui mène au palier du premier étage avec des portes menant à toutes les pièces principales. Du hall à votre gauche, un salon confortable et spacieux avec du parquet en bois massif vous accueille avec une grande cheminée d’origine avec un four à pain historique et un poêle à bois encastré sur un foyer en ardoise où vous pourrez profiter des soirées d’hiver. En traversant le couloir, vous trouverez un autre salon avec un autre point focal, une cheminée d’origine et un poêle à bois. Cela comprend l’ajout d’un four à pain et même de trous de prêtre originaux (créés pour les prêtres afin qu’ils puissent se cacher en toute sécurité à une époque où les catholiques étaient persécutés) qui complètent davantage cette maison historique. En quittant le salon, vous trouverez un hall intérieur qui vous mène à un WC supplémentaire, au bureau / chambre 4 et à la cuisine / salle à manger spacieuse. La cuisine de style cuisine bénéficie de poutres en bois de caractère et comprend des unités de niveau des yeux et de la base, une cuisinière à gaz et un espace pour plusieurs appareils de lavage. La salle à manger dispose d’un grand sol en dalles qui s’étend jusqu’à l’entrée arrière de la propriété qui bénéficie d’une vue sur le jardin orienté au sud et de la chaleur d’un Aga électrique. Cet espace généreux est également rempli de lumière naturelle grâce à la grande lucarne située au-dessus de la table de la salle à manger. En sortant du hall, l’escalier en bois mène au palier du premier étage où vous trouverez trois chambres doubles et une salle de bains spacieuse de quatre pièces. Des marches vous mènent à la chambre principale avec son parquet et ses poutres en bois. Il s’agit d’une chambre double confortable avec l’avantage supplémentaire d’un lavabo et de fenêtres offrant une vue magnifique sur le jardin. La deuxième chambre est une autre chambre double confortable positionnée au centre de l’étage avec un lavabo supplémentaire. La troisième chambre est située à l’extrémité du palier et bénéficie d’une vue sur la forêt. Le cadre tranquille de cette propriété se trouve dans un 1/4 d’acre bordé d’un éventail d’arbres et d’arbustes. Un charmant patio met en valeur la cuisine avec de l’espace pour plusieurs sièges à l’extérieur ou pour profiter des repas en plein air. Un chemin d’écorce mène à un entrepôt / atelier qui bénéficie de l’électricité et de l’éclairage et également de la place pour le stationnement des véhicules. Rez-de-chausséeVérandaCouloirSalon 14'4 » x 13'6 » (4,37 m x 4,11 m).Salon 13'3 » x 11'7 » (4.04m x 3.53m).Cuisine 12' x 7'2" (3,66 m x 2,18 m).Salle à manger 20'1 » x 12'2 » (6,12m x 3,7m).Chambre / bureau 8' x 6'4" (2,44 m x 1,93 m).Rez-de-chausséeChambre 1 14'4" (4.37m).Chambre 2 10'9 » x 9'9 » (3.28m x 2.97m).Chambre 2 10'9 » x 9'6 » (3.28m x 2.9m).Chambre 3 11'4 » x 9'5 » (3.45m x 2.87m).Salle de BainsVisionnage strictement avec WebbersTenure en pleine propriétéServices Tous les services raccordésTaxe d’habitation EDepuis Bideford Town, continuez en direction de Torrington sur l’A386 en passant par Land Cross. Restez sur cette route jusqu’à ce que vous atteigniez un panneau sur la gauche indiquant Weare Gifford. Prenez ce virage et suivez la route le long de la rivière, en passant devant le terrain de cricket sur la droite et le pub sur la gauche. En passant devant le pub Cyder Press, vous prendrez le prochain virage à gauche, continuant sur environ 1/4 de mile où la propriété se trouvera sur votre droite.
Features:
- Garden "Cranberry Cupboard Cottage" es una cabaña histórica con techo de paja que data del siglo XV y se cree que es el segundo edificio más antiguo de Weare Gifford. Situada en una parcela de 1/4 de acre en una posición tranquila y escondida, esta propiedad está llena de carácter y disfruta de un generoso jardín delantero orientado al sur. Llena de historia, esta excepcional propiedad ofrece un verdadero potencial para ser una fantástica casa familiar. "Cranberry Cupboard Cottage" se encuentra en el pequeño pueblo de Weare Gifford, este entorno idílico ofrece la oportunidad de vivir en una zona tranquila, pero a poca distancia en coche de los servicios locales. Al entrar por el porche delantero con techo de paja, se encuentra con la puerta de entrada de roble interior original, que sin duda podría contar muchas historias de siglos pasados. El pasillo abierto cuenta con una escalera de madera que conduce al rellano del primer piso con puertas que conducen a todas las habitaciones principales. Desde el vestíbulo a su izquierda, un acogedor y espacioso salón con suelos de madera maciza, le recibe una gran chimenea original con horno de pan histórico y una estufa de leña empotrada sobre una chimenea de pizarra donde podrá disfrutar de las noches de invierno. A medida que avanza por el pasillo, encontrará una sala de estar adicional con más punto focal, chimenea original y estufa de leña. Esto incluye la adición de un horno de pan e incluso agujeros de sacerdote originales (creados para que los sacerdotes pudieran esconderse de manera segura durante una época en que los católicos eran perseguidos) que complementan aún más esta casa histórica. Saliendo de la sala de estar encontrará un pasillo interior que lo conduce a un aseo adicional, estudio / dormitorio 4 y la espaciosa cocina / comedor. La cocina estilo galera goza de vigas de madera y consta de unidades a nivel de los ojos y de la base, cocina de gas y espacio para múltiples electrodomésticos de lavado. El comedor cuenta con un gran suelo de losa que fluye a través de la entrada trasera de la propiedad, que disfruta de vistas al jardín orientado al sur y la calidez de un Aga eléctrico. Este generoso espacio también se llena de luz natural gracias a la gran claraboya situada sobre la mesa del comedor. Subiendo desde el pasillo, la escalera de madera conduce al rellano del primer piso, donde encontrará tres dormitorios dobles y un amplio baño en suite de cuatro piezas. Los escalones conducen al dormitorio principal con suelos de madera y vigas de madera. Se trata de un cómodo dormitorio doble con la ventaja añadida de un lavabo y ventanas que ofrecen hermosas vistas al jardín. El dormitorio dos es otro cómodo dormitorio doble situado en el centro de la planta superior con un lavabo adicional. El tercer dormitorio está situado al final del rellano y disfruta de vistas al bosque. El entorno tranquilo de esta propiedad se encuentra dentro de un 1/4 de acre que está bordeado por una gran variedad de árboles y arbustos. Una encantadora área de patio remata la cocina con espacio para múltiples asientos al aire libre o disfrutar de cenas al aire libre. Un camino de corteza conduce a un almacén / taller que disfruta de energía e iluminación y también espacio para estacionamiento vehicular. Planta bajaPorchePasilloSalón de 14'4" x 13'6" (4.37m x 4.11m).Sala de estar 13'3" x 11'7" (4.04m x 3.53m).Cocina de 12' x 7'2" (3.66m x 2.18m).Comedor 20'1" x 12'2" (6.12m x 3.7m).Dormitorio / estudio 8' x 6'4" (2.44m x 1.93m).Planta bajaDormitorio 1 14'4" (4.37m).Dormitorio 2 10'9" x 9'9" (3.28m x 2.97m).Dormitorio 2 10'9" x 9'6" (3.28m x 2.9m).Dormitorio 3 11'4" x 9'5" (3.45m x 2.87m).BañoVisualización estricta con WebbersTenencia absolutaServicios Todos los servicios de red conectadosImpuesto Municipal EDesde Bideford Town, diríjase hacia Torrington por la A386 pasando por Land Cross. Permanezca en esta carretera hasta que llegue a una señal a la izquierda señalizada como Weare Gifford. Tome este desvío y siga la carretera junto al río, pasando el campo de cricket a la derecha y el pub a la izquierda. Al pasar el pub Cyder Press, tomará el siguiente giro a la izquierda, continuando durante aproximadamente 1/4 de milla donde se encontrará la propiedad a su derecha.
Features:
- Garden