58 967 704 RUB
КАРТИНКИ ЗАГРУЖАЮТСЯ...
Дом (Продажа)
Ссылка:
EDEN-T96232865
/ 96232865
Ссылка:
EDEN-T96232865
Страна:
IT
Город:
Formello
Почтовый индекс:
00060
Категория:
Жилая
Тип сделки:
Продажа
Тип недвижимости:
Дом
Площадь:
300 м²
Участок:
2 300 м²
Комнат:
18
Спален:
4
Ванных:
4
Парковка:
1
Домофон:
Да
Кондиционер:
Да
Подвал:
Да
ПОХОЖИЕ ОБЪЯВЛЕНИЯ
СТОИМОСТЬ ЖИЛЬЯ ПО ТИПАМ НЕДВИЖИМОСТИ ФОРМЕЛЛО
ЦЕНЫ ЗА М² НЕДВИЖИМОСТИ В СОСЕДНИХ ГОРОДАХ
| Город |
Сред. цена м2 дома |
Сред. цена м2 квартиры |
|---|---|---|
| Италия | 182 370 RUB | 270 121 RUB |
| Лацио | 186 520 RUB | 303 714 RUB |
| Абруцци | 127 886 RUB | 174 936 RUB |
| Пескара | 128 652 RUB | 188 084 RUB |
| Ареццо | 175 170 RUB | 196 302 RUB |
| Марке | 161 173 RUB | 225 157 RUB |
| Тоскана | 210 973 RUB | 291 352 RUB |
| Лукка | 221 017 RUB | 308 520 RUB |
| Бастия | - | 245 606 RUB |
| Верхняя Корсика | 260 981 RUB | 274 576 RUB |
| Порто-Веккьо | 429 292 RUB | 460 472 RUB |
| Корсика | 262 556 RUB | 296 291 RUB |
| Южная Корсика | 392 059 RUB | 341 612 RUB |
| Аяччо | 401 336 RUB | 349 936 RUB |
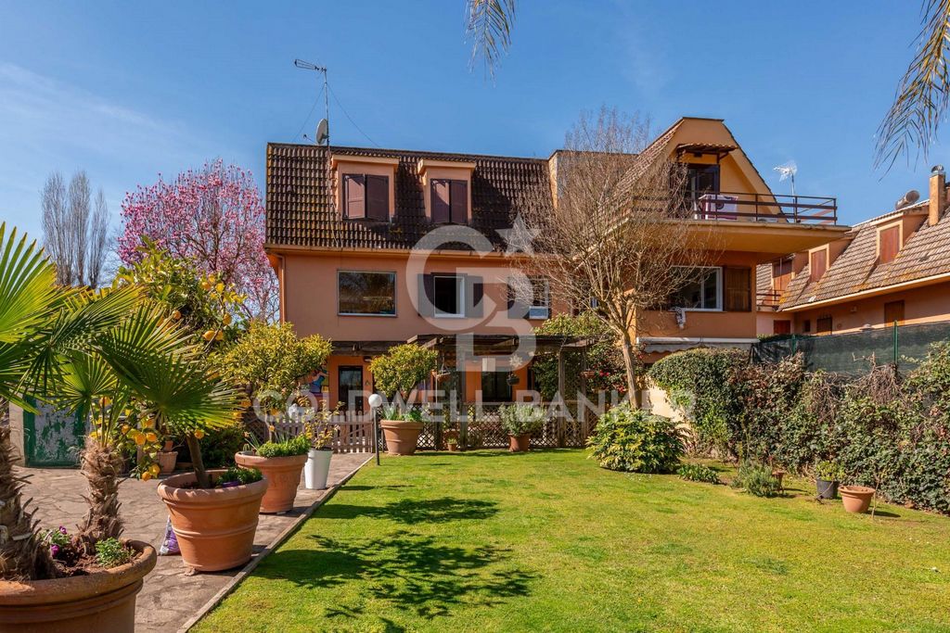
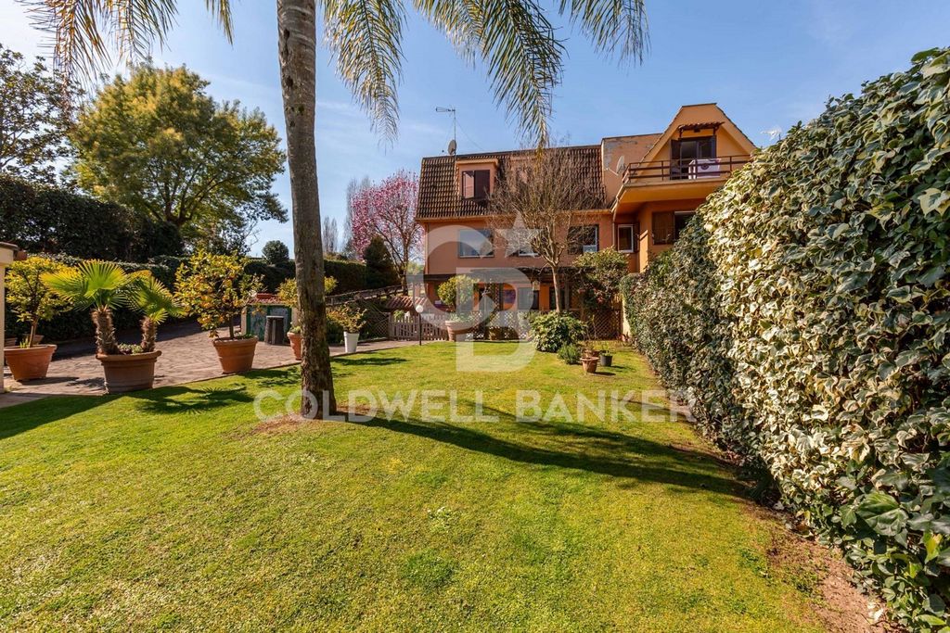
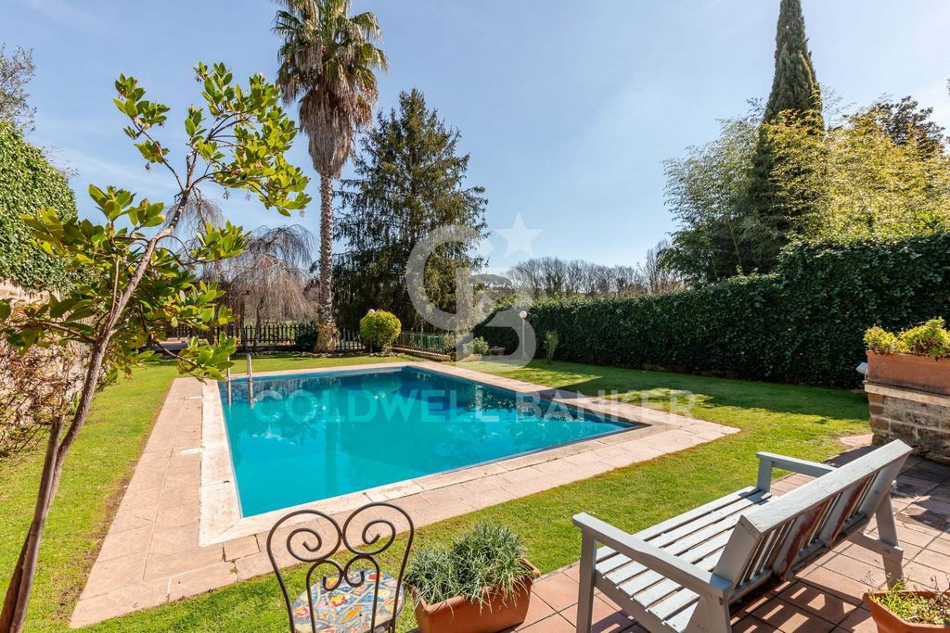
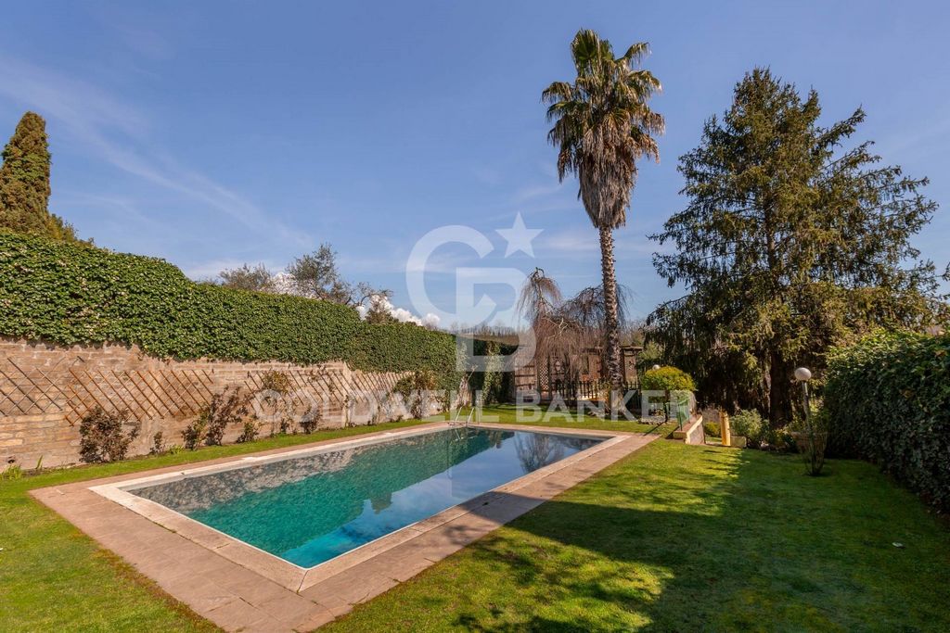
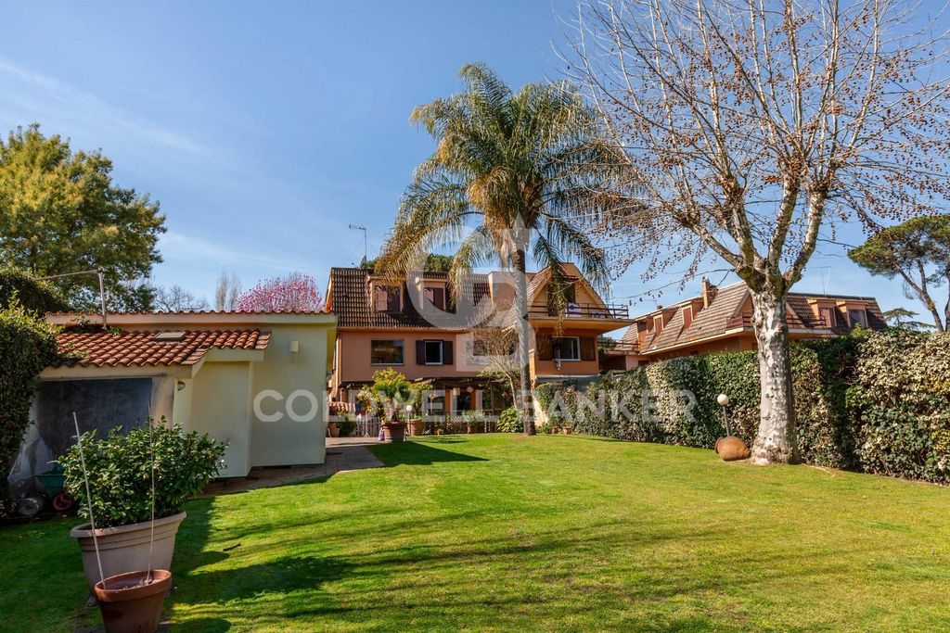
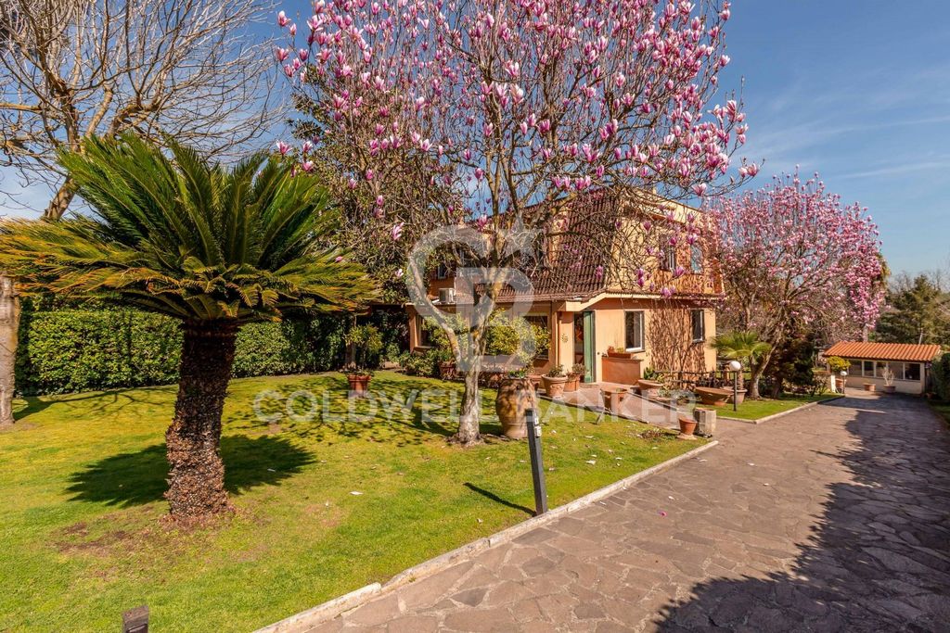
Features:
- Air Conditioning
- Intercom
- Garden
- Parking Показать больше Показать меньше Diese prächtige freistehende Villa liegt in der exklusiven Gegend von Castel de Ceveri, im Herzen von Cassia und bietet ein unvergleichliches Wohnerlebnis. Eingebettet in eine sichere und ruhige Wohnumgebung, geschützt durch ein automatisches Tor und einen 24-Stunden-Sicherheitsdienst, erstreckt sich das Anwesen über drei oberirdische Ebenen und ist von einem weitläufigen privaten Garten von etwa 2.300 m² umgeben, der mit jahrhundertealten Bäumen und einem luxuriösen Pool bereichert wird . Mit einer Gesamtfläche von ca. 300 m2 wurde die Villa mit edlen Materialien veredelt, wobei der ursprüngliche Charme der Zeit erhalten blieb. Die Architektur der Räume wurde so gestaltet, dass die Größe der Räume maximiert und das natürliche Licht, das den ganzen Tag über in das Anwesen eindringt, optimal genutzt wird. Im Erdgeschoss führt ein heller Eingang zum Wohnbereich, der durch große Fenster mit Blick auf das üppige Grün der Umgebung gekennzeichnet ist. Hier finden wir einen geräumigen Empfangsbereich, ein Schlafzimmer mit Doppelbett und ein Badezimmer. Zwei markante Innentreppen führen jeweils in das Obergeschoss und in den komplett oberirdischen Keller. In der unteren Etage befinden sich eine Küche mit Panoramablick auf den Park, ein Esszimmer, zwei Schlafzimmer und ein großes Badezimmer sowie ein Technikraum. Von dieser Ebene aus gelangen Sie auf die großzügige Terrasse, die sich ideal für Momente der Entspannung und Unterhaltung im Freien eignet. Der Schlafbereich im zweiten Stock verfügt über ein geräumiges Hauptschlafzimmer mit eigenem Bad und zwei weitere Schlafzimmer, die von einem weiteren Badezimmer bedient werden. Draußen bietet der großzügige Park ein privates Schwimmbad, eine Temazcal-Indian-Sauna, einen Holzofen und einen Bereich, der dem landwirtschaftlichen Anbau im Null-Meilen-Bereich gewidmet ist. Zum Anwesen gehört ein Nebengebäude, das sich perfekt für die Ausübung von Hobbys und Aktivitäten mit Privatsphäre und Ruhe eignet. Das Anwesen ist sowohl straßen- als auch öffentlich-verkehrstechnisch gut angebunden. Die Hauptverkehrsader ist die Via Cassia Bis, die das Gebiet in wenigen Minuten mit dem Grande Raccordo Anulare im Norden Roms verbindet und so die für das Land typische Diskretion und Privatsphäre ermöglicht, ohne auf die Nähe zu Rom und seinen Dienstleistungen zu verzichten.
Features:
- Air Conditioning
- Intercom
- Garden
- Parking Ubicada en la exclusiva zona de Castel de Ceveri, en el corazón de Cassia, esta magnífica villa independiente ofrece una experiencia de vida incomparable. Inmersa en un contexto residencial seguro y tranquilo, protegida por una puerta automática y servicio de seguridad las 24 horas, la propiedad se extiende en tres niveles sobre el suelo, rodeada por un vasto jardín privado de aproximadamente 2.300 m2 enriquecido por árboles centenarios y una lujosa piscina. . Con una superficie total de aproximadamente 300 m2, la villa ha sido refinada con materiales nobles, manteniendo intacto el encanto original de la época. La arquitectura de los espacios fue diseñada para maximizar el tamaño de las habitaciones y aprovechar al máximo la luz natural que impregna la propiedad durante todo el día. En la planta baja, una luminosa entrada conduce a la zona de estar, caracterizada por grandes ventanales que dan a la exuberante vegetación circundante. Aquí encontramos una amplia zona de recepción, un dormitorio doble y un baño. Dos escaleras internas distintivas conducen respectivamente a la planta superior y al sótano, completamente sobre rasante. La planta baja alberga una cocina con vista panorámica al parque, un comedor, dos dormitorios y un amplio baño, además de una sala técnica. Desde este nivel se accede al generoso patio, ideal para momentos de relajación y entretenimiento al aire libre. La zona de noche, situada en el segundo piso, cuenta con un espacioso dormitorio principal con baño en suite y otros dos dormitorios con otro baño. En el exterior, el generoso parque ofrece una piscina privada, un sauna indio Temazcal, un horno de leña y un área dedicada al cultivo agrícola de milla cero. La propiedad incluye una dependencia, perfecta para realizar aficiones y actividades con privacidad y tranquilidad. La propiedad está bien comunicada tanto desde el punto de vista de la carretera como del transporte público. La principal arteria de conexión está representada por la Via Cassia Bis que conecta la zona en pocos minutos con el Grande Raccordo Anulare en la zona norte de Roma, permitiendo la discreción y privacidad típicas del campo sin renunciar a la proximidad de Roma y sus servicios.
Features:
- Air Conditioning
- Intercom
- Garden
- Parking Située dans le quartier exclusif de Castel de Ceveri, au coeur de Cassia, cette magnifique villa individuelle offre une expérience de vie sans précédent. Immergée dans un contexte résidentiel sûr et calme, protégée par un portail automatique et un service de sécurité 24h/24, la propriété s'étend sur trois niveaux hors sol, entourée d'un vaste jardin privé d'environ 2 300 m2 enrichi d'arbres centenaires et d'une luxueuse piscine. . D'une superficie totale d'environ 300 m2, la villa a été raffinée avec des matériaux nobles, gardant intact le charme original de l'époque. L'architecture des espaces a été conçue pour maximiser la taille des pièces et tirer le meilleur parti de la lumière naturelle qui imprègne la propriété tout au long de la journée. Au rez-de-chaussée, une entrée lumineuse mène au séjour, caractérisé par de grandes fenêtres donnant sur la verdure environnante. Nous trouvons ici un espace de réception spacieux, une chambre double et une salle de bains. Deux escaliers intérieurs distinctifs mènent respectivement à l'étage supérieur et au sous-sol, entièrement hors sol. L'étage inférieur abrite une cuisine avec vue panoramique sur le parc, une salle à manger, deux chambres et une grande salle de bain, ainsi qu'un local technique. De ce niveau, vous accédez au généreux patio, idéal pour des moments de détente et de divertissement en plein air. L'espace nuit, situé au deuxième étage, comprend une spacieuse chambre principale avec salle de bain en suite et deux autres chambres desservies par une autre salle de bain. À l'extérieur, le parc généreux offre une piscine privée, un sauna indien Temazcal, un four à bois et un espace dédié à la culture agricole de zéro kilomètre. La propriété comprend une dépendance, idéale pour pratiquer des loisirs et des activités en toute intimité et tranquillité. La propriété est bien desservie tant du point de vue routier que des transports publics. La principale artère de liaison est représentée par la Via Cassia Bis qui relie la zone en quelques minutes au Grande Raccordo Anulare dans la zone nord de Rome, permettant la discrétion et l'intimité typiques de la campagne sans renoncer à la proximité de Rome et de ses services.
Features:
- Air Conditioning
- Intercom
- Garden
- Parking Situata nell'esclusiva zona di Castel de Ceveri, nel cuore di Cassia, questa magnifica villa indipendente offre un'esperienza di vita senza paragoni. Immersa in un contesto residenziale sicuro e tranquillo, protetto da un cancello automatico e servizio di guardiania 24 ore su 24, la proprietà si estende su tre livelli fuori terra, abbracciata da un vasto giardino privato di circa 2.300 mq arricchito da alberi secolari e una lussuosa piscina. Con una metratura complessiva di circa 300 mq, la villa è stata raffinatamente rifinita con materiali pregiati, mantenendo intatto il fascino originario dell'epoca. L'architettura degli spazi è stata studiata per massimizzare l'ampiezza degli ambienti e sfruttare al meglio la luce naturale che permea la proprietà durante tutto il giorno. Al piano terra, un luminoso ingresso conduce alla zona giorno, caratterizzata da ampie vetrate che si affacciano sul rigoglioso verde circostante. Qui troviamo una spaziosa area rappresentanza, una camera da letto matrimoniale e un servizio. Due scale interne distintive conducono rispettivamente al piano superiore e al piano interrato, completamente fuori terra. Il piano inferiore ospita una cucina con vista panoramica sul parco, una sala da pranzo, due camere da letto e un ampio servizio, oltre a un locale tecnico. Da questo livello si accede al generoso patio, ideale per momenti di relax e intrattenimento all'aperto. La zona notte, situata al secondo piano, vanta una spaziosa camera padronale con bagno en-suite e altre due camere servite da un ulteriore bagno. All'esterno, il generoso parco offre una piscina privata, una sauna indiana Temazcal, un forno a legna e una zona dedicata alla coltivazione agricola a km zero. Completa la proprietà una dépendance, perfetta per svolgere hobby e attività con riservatezza e tranquillità. L'immobile è ben collegato sia da un punto di vista stradale che di mezzi pubblici. L'arteria principale di collegamento è rappresentata dalla Via Cassia Bis che collega la zona in pochi minuti con il Grande Raccordo Anulare nell'area di Roma Nord consente la discrezione e la riservatezza tipiche della campagna senza rinunciare alla vicinanza di Roma e ai suoi servizi.
Features:
- Air Conditioning
- Intercom
- Garden
- Parking Located in the exclusive area of Castel de Ceveri, in the heart of Cassia, this magnificent detached villa offers an unparalleled living experience. Immersed in a safe and quiet residential context, protected by an automatic gate and 24-hour security service, the property extends over three levels above ground, embraced by a vast private garden of approximately 2,300 m2 enriched by centuries-old trees and a luxurious pool. With a total surface area of approximately 300 m2, the villa has been refined with fine materials, keeping the original charm of the time intact. The architecture of the spaces was designed to maximize the size of the rooms and make the most of the natural light that permeates the property throughout the day. On the ground floor, a bright entrance leads to the living area, characterized by large windows overlooking the lush surrounding greenery. Here we find a spacious reception area, a double bedroom and a bathroom. Two distinctive internal staircases lead respectively to the upper floor and the basement, completely above ground. The lower floor houses a kitchen with a panoramic view of the park, a dining room, two bedrooms and a large bathroom, as well as a technical room. From this level you access the generous patio, ideal for moments of relaxation and outdoor entertainment. The sleeping area, located on the second floor, boasts a spacious master bedroom with en-suite bathroom and two other bedrooms served by a further bathroom. Outside, the generous park offers a private swimming pool, a Temazcal Indian sauna, a wood-burning oven and an area dedicated to zero-mile agricultural cultivation. The property includes an outbuilding, perfect for carrying out hobbies and activities with privacy and tranquility. The property is well connected both from a road and public transport point of view. The main connecting artery is represented by the Via Cassia Bis which connects the area in a few minutes with the Grande Raccordo Anulare in the Northern Rome area, allowing the discretion and privacy typical of the countryside without giving up the proximity of Rome and its services.
Features:
- Air Conditioning
- Intercom
- Garden
- Parking