КАРТИНКИ ЗАГРУЖАЮТСЯ...
Земельный участок (Продажа)
2 230 м²
Ссылка:
EDEN-T96221378
/ 96221378
Ссылка:
EDEN-T96221378
Страна:
PT
Город:
Queluz e Belas
Категория:
Жилая
Тип сделки:
Продажа
Тип недвижимости:
Земельный участок
Площадь:
2 230 м²
СТОИМОСТЬ ЖИЛЬЯ ПО ТИПАМ НЕДВИЖИМОСТИ КЕЛУШ
ЦЕНЫ ЗА М² НЕДВИЖИМОСТИ В СОСЕДНИХ ГОРОДАХ
| Город |
Сред. цена м2 дома |
Сред. цена м2 квартиры |
|---|---|---|
| Амадора | - | 280 731 RUB |
| Белаш | 331 118 RUB | 278 550 RUB |
| Алфражиде | - | 327 676 RUB |
| Линда-а-Велья | - | 497 628 RUB |
| Алжеш | - | 534 455 RUB |
| Одивелаш | 286 215 RUB | 317 232 RUB |
| Одивелаш | 296 558 RUB | 328 460 RUB |
| Лиссабон | 649 455 RUB | 605 068 RUB |
| Синтра | 326 437 RUB | 249 942 RUB |
| Лориш | 300 223 RUB | 316 605 RUB |
| Лиссабон | 333 827 RUB | 393 912 RUB |
| Кашкайш | 442 223 RUB | 495 859 RUB |
| Алмада | 288 665 RUB | 266 203 RUB |
| Алкабидеше | 592 078 RUB | 418 361 RUB |
| Лориш | 296 485 RUB | 323 857 RUB |
| Кашкайш | 645 211 RUB | 644 782 RUB |
| Алмада | 330 523 RUB | 282 788 RUB |
| Баррейру | - | 205 261 RUB |
| Сейшал | 280 019 RUB | 250 641 RUB |

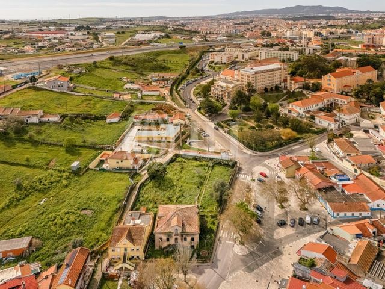
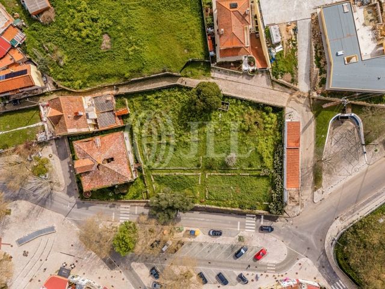
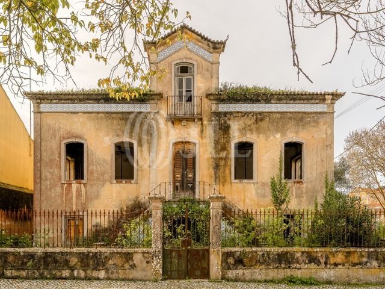
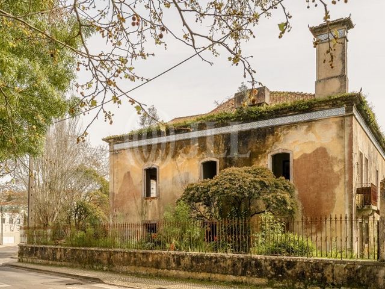
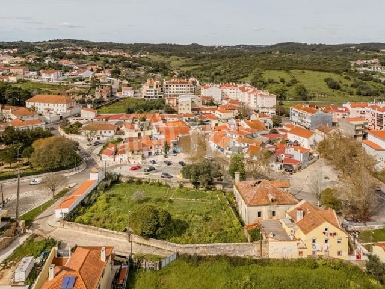

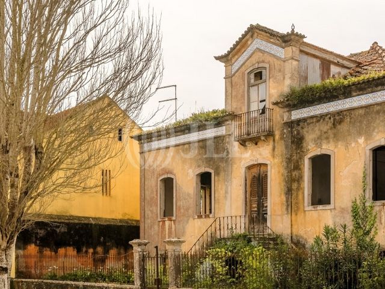
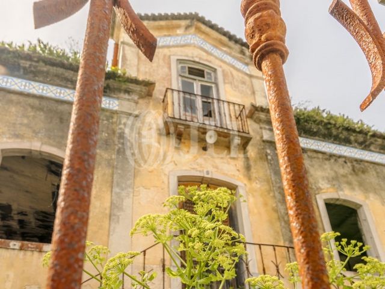
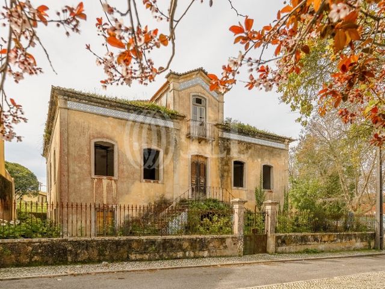
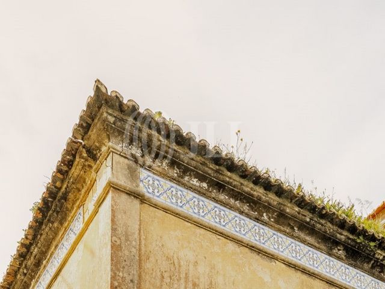
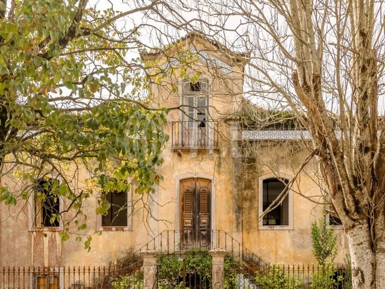
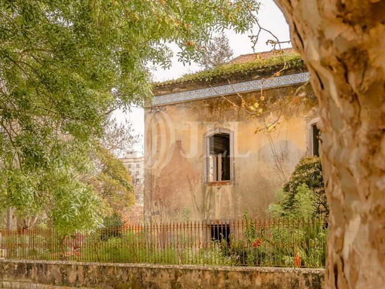
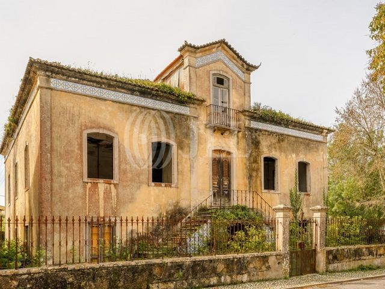
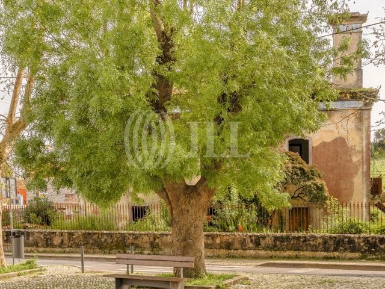
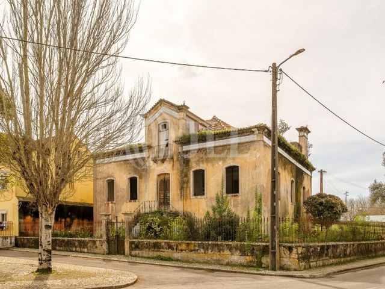
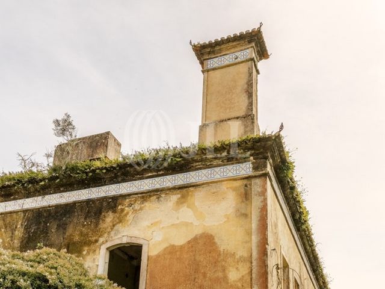
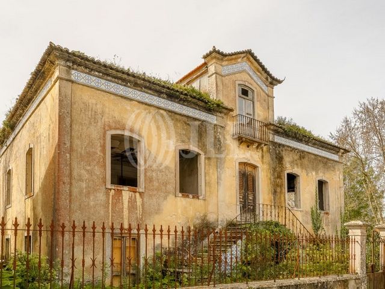
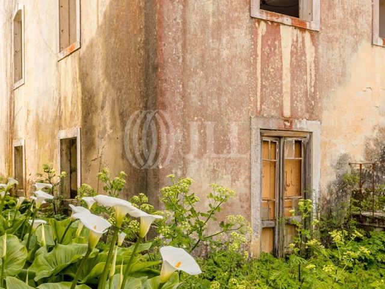
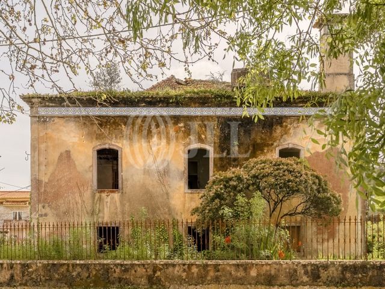
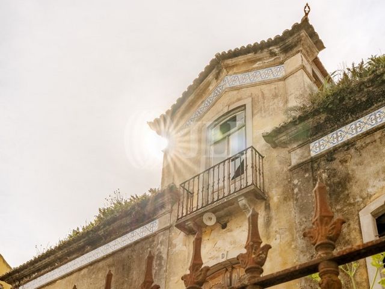

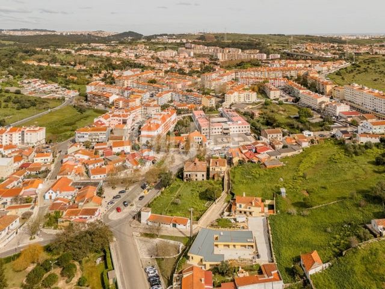
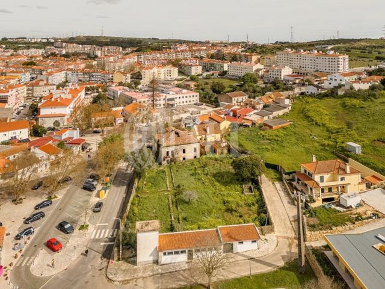
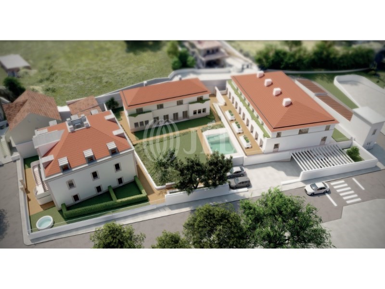
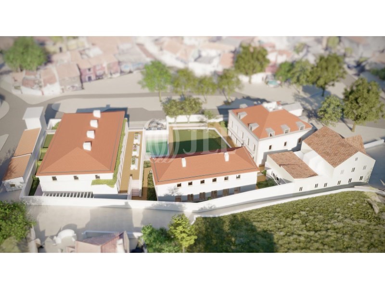
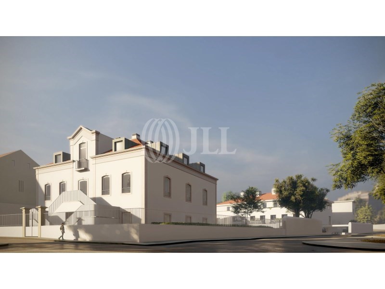
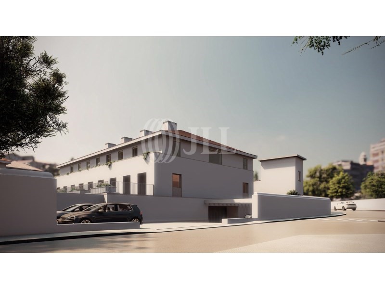
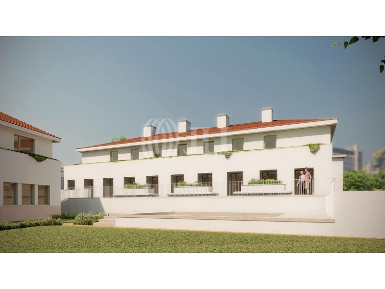
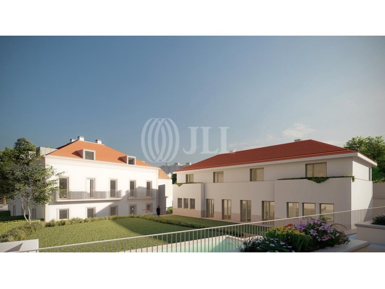
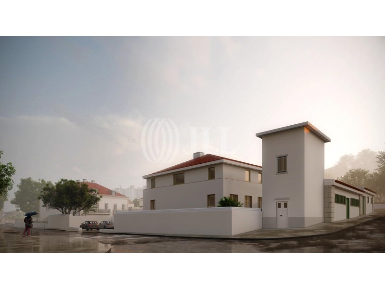
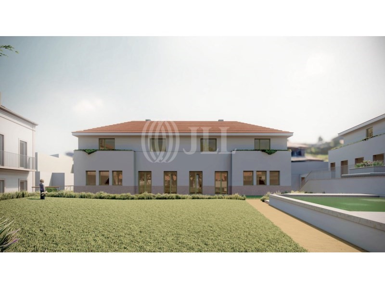
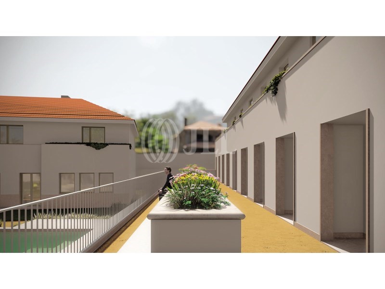
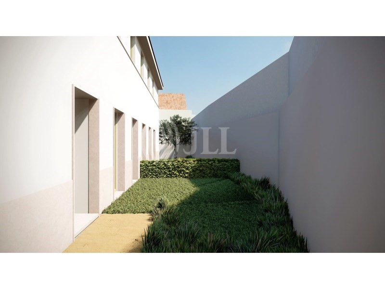
Energy Rating: Exempt
#ref:79379 Показать больше Показать меньше Terrain de 2 230 m², avec un PIP (Préinformation Préalable) approuvé pour la construction de 1 594 m² de logements, située dans le centre historique d'Idanha, Belas, Sintra. Adjacente à une place arborée, cette petite ferme se distingue par sa villa du XIXe siècle et dispose d'un projet comprenant des typologies allant du F2 au F5. La première option était de réhabiliter la villa existante, compte tenu de son état semi-ruiné, et de projeter deux nouveaux bâtiments, cherchant à trouver une harmonie entre la maison qualifiée et les nouvelles constructions. Les bâtiments auront une forme en U, avec le jardin de copropriété de 969 m² donnant sur la place extérieure boisée, et c'est dans ce contexte que la piscine a été construite en utilisant des dalles de pierre provenant de la citerne existante, servant d'élément définition de l'espace où les pergolas avec treilles, les bancs et les jardinières seront restaurés. L'étage noble et le mansardé, à réhabiliter, seront occupés par deux appartements F4 en duplex. Les salons auront deux façades et un balcon donnant sur l'espace central du jardin de copropriété. Au rez-de-chaussée, il y aura quatre appartements de type F2 avec des jardins privés. Le nouveau bâtiment, occupant la position centrale, se compose de deux appartements F4 en duplex, et les salles à manger et de séjour s'ouvrent directement sur la piscine et le jardin, tandis que les cuisines ont accès à l'espace jardin privé. La zone privée de la maison est située au premier étage avec les trois chambres à coucher. Les deux appartements disposent de deux places de parking et d'un espace de stockage. Le nouvel immeuble de l'aile ouest se compose de trois appartements F3 en duplex et d'un appartement F5 en duplex, tous avec deux places de stationnement et un espace de stockage.La demande d'informations préliminaires a été approuvée, conditionnée à la soumission du projet des travaux d'urbanisation (trottoirs et raccordements aux réseaux d'infrastructure publics). En raison du nombre élevé d'unités prévues, le projet d'urbanisation comprend une concession de terrain à la municipalité pour deux places de parking public, et la réduction de la superficie correspondante doit être reflétée dans le certificat d'enregistrement foncier.Étant donné que la concession, et l'emplacement où elle est prévue, n'a de sens que si le projet doit être maintenu, il a été décidé de suspendre ce processus afin de ne pas conditionner une éventuelle vente à l'obligation de réaliser le projet tel que conçu. Il sera nécessaire de soumettre le projet des travaux d'urbanisation. Le délai d'approbation sera au maximum de deux mois.Située à 3 minutes du centre de Belas, cette petite ferme bénéficie d'un emplacement très paisible avec une zone environnante étendue avec des maisons à restaurer. Elle est proche de l'autoroute A16 et offre un accès facile à Sintra, Cascais et Lisbonne.
Performance Énergétique: Exempt
#ref:79379 Terreno com 2.230 m2, com PIP aprovado, para a construção de 1.594 m2 de habitação, situado no centro histórico de Idanha, Belas, em Sintra. Junto a um largo arborizado, esta pequena quinta distingue-se pela moradia novecentista e tem um projeto que contempla tipologias entre T1 e T4. A primeira opção passou por reabilitar a moradia existente, dado o seu estado de pré-ruína e projetar dois novos edifícios procurando encontrar uma harmonia entre a casa qualificada e as novas construções A implantação dos edifícios será em U, com o jardim do condomínio de 969 m2, virado para o largo exterior arborizado, e é neste enquadramento que foi colocada a piscina construída com as lajes de pedra do tanque existente, como elemento de definição do espaço, onde se recuperará as pérgulas com latada, os bancos e floreiras. O piso nobre e a mansarda, a reabilitar, será ocupado por dois apartamentos T3 duplex. As salas terão duas frentes e varanda com vista para o espaço central do jardim do condomínio. No piso térreo terá quatro apartamentos de tipologia T1 com jardins privativos. O novo edifício, que ocupa a posição central, é composto por dois apartamentos da tipologia T3 duplex e as salas de jantar e de estar abrem-se diretamente para a zona da piscina e do jardim, as cozinhas têm saída para o espaço ajardinado privativo. A zona privada da casa fica no primeiro piso com os três quartos. Ambos os apartamentos têm dois lugares de garagem e arrecadação. O edifício novo, a poente, é composto por três apartamentos T2 duplex e um T4 duplex, ambos com dois lugares de estacionamento e arrecadação.O pedido de informação prévia encontra-se aprovado condicionado à entrega do projeto das obras de urbanização (passeios e ligações às redes de infraestruturas em espaço público). Dado o elevado número de fogos previsto, no projeto de urbanização está incluída uma cedência de área ao município para dois lugares de estacionamento público, devendo ser concretizado o respetivo abatimento de área na certidão predial.Uma vez que a cedência, e o local em que está prevista, só faz sentido se o projeto for para manter, optou-se por suspender esse processo de forma a não condicionar uma eventual venda à obrigatoriedade de concretizar o projeto tal como está concebido.
Será necessário submeter o projeto de obras de urbanização. O tempo até à aprovação demorará, no máximo, dois meses.Situado a 3 minutos do centro de Belas, esta pequena quinta tem uma localização muito tranquila e com uma envolvente muito ampla e de casas a serem recuperadas. Perto da A16 e acessos a Sintra, Cascais e Lisboa.
Categoria Energética: Isento
#ref:79379 Plot of land with 2,230 sqm, with an approved PIP (Preliminary Information Request) for the construction of 1,594 sqm of housing, located in the historic center of Idanha, Belas, Sintra. Adjacent to a wooded square, this small farmhouse stands out for its nineteenth-century villa and has a project that includes typologies ranging from T1 to T4. The first option was to rehabilitate the existing villa, given its semi-ruined state, and project two new buildings, seeking to find harmony between the qualified house and the new constructions. The buildings will be U-shaped, with the condominium garden of 969 sqm facing the external wooded square, and it is in this context that the swimming pool was built using stone slabs from the existing tank, serving as a defining element of the space where the pergolas with vineyards, benches, and flower boxes will be restored. The noble floor and the mansard, to be rehabilitated, will be occupied by two duplex T3 apartments. The living rooms will have two fronts and a balcony overlooking the central space of the condominium garden. On the ground floor, there will be four T1 apartments with private gardens. The new building, occupying the central position, consists of two duplex T3 apartments, and the dining and living rooms open directly to the pool and garden area, while the kitchens have access to the private garden space. The private area of the house is located on the first floor with the three bedrooms. Both apartments have two parking spaces and storage. The new west wing building consists of three duplex T2 apartments and one T4 duplex, all with two parking spaces and storage.The preliminary information request has been approved, conditioned to the submission of the project for urbanization works (sidewalks and connections to public infrastructure networks). Due to the large number of units planned, the urbanization project includes an area concession to the municipality for two public parking spaces, and the respective reduction of area must be reflected in the land registry certificate.Since the concession, and the location where it is planned, only makes sense if the project is to be maintained, it was decided to suspend this process in order not to condition a possible sale to the obligation to carry out the project as conceived. It will be necessary to submit the urbanization works project. The time for approval will take a maximum of two months.Located 3 minutes from the center of Belas, this small farmhouse has a very peaceful location with a wide surrounding area with houses to be restored. It is close to the A16 and provides easy access to Sintra, Cascais, and Lisbon.
Energy Rating: Exempt
#ref:79379