КАРТИНКИ ЗАГРУЖАЮТСЯ...
Дом (Продажа)
Ссылка:
EDEN-T96131201
/ 96131201
Ссылка:
EDEN-T96131201
Страна:
PT
Город:
Lousada
Категория:
Жилая
Тип сделки:
Продажа
Тип недвижимости:
Дом
Площадь:
294 м²
Комнат:
3
Спален:
3
Ванных:
3
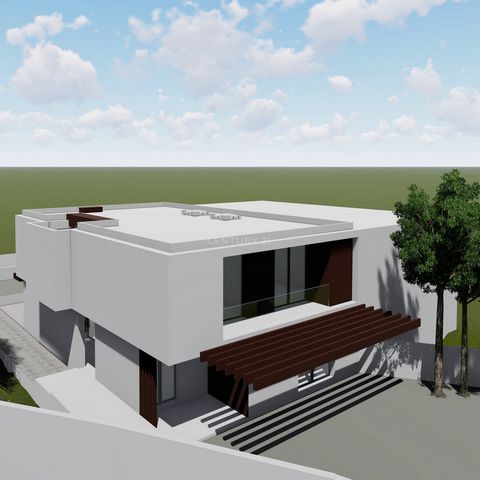
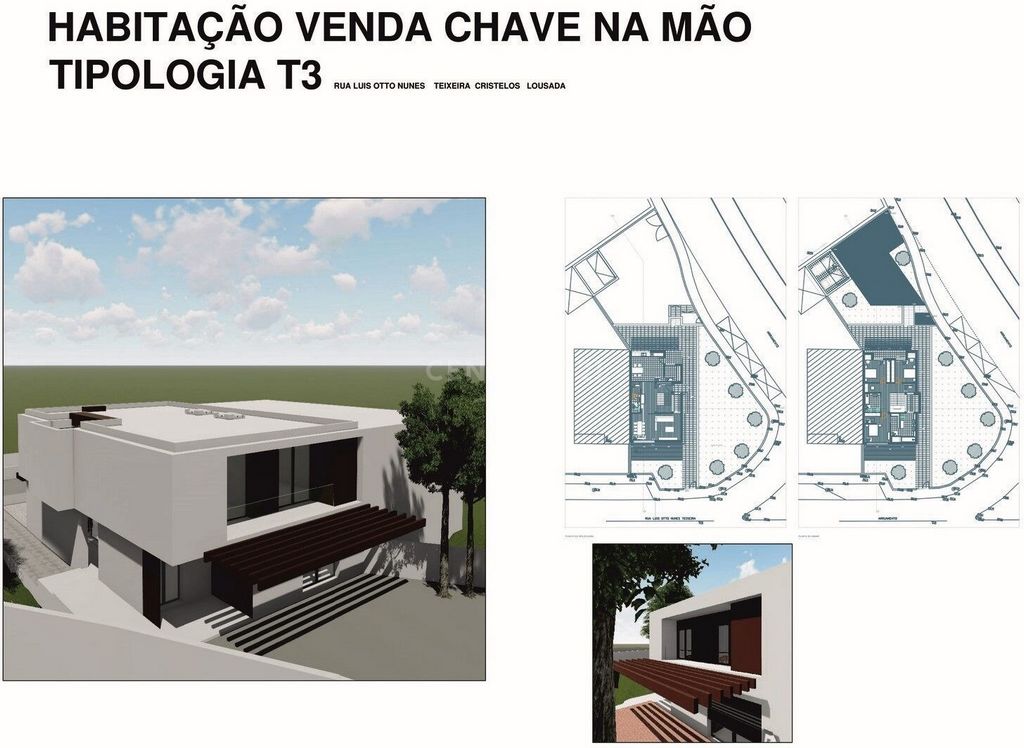





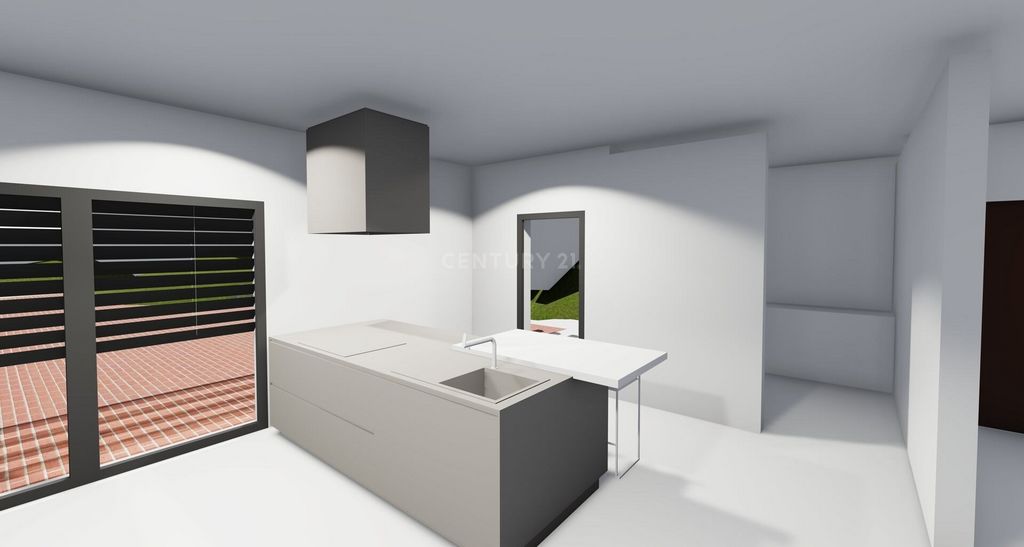


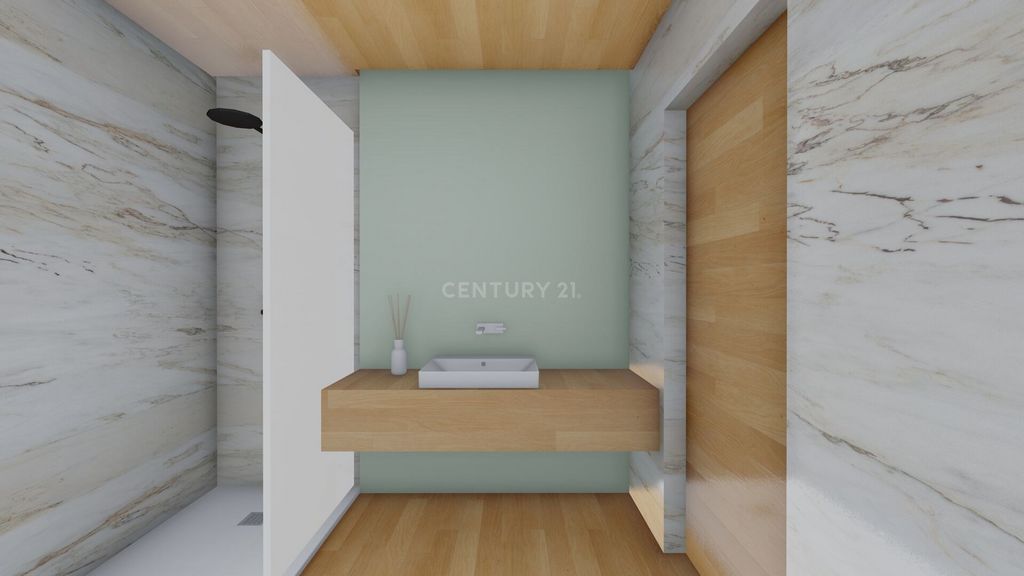
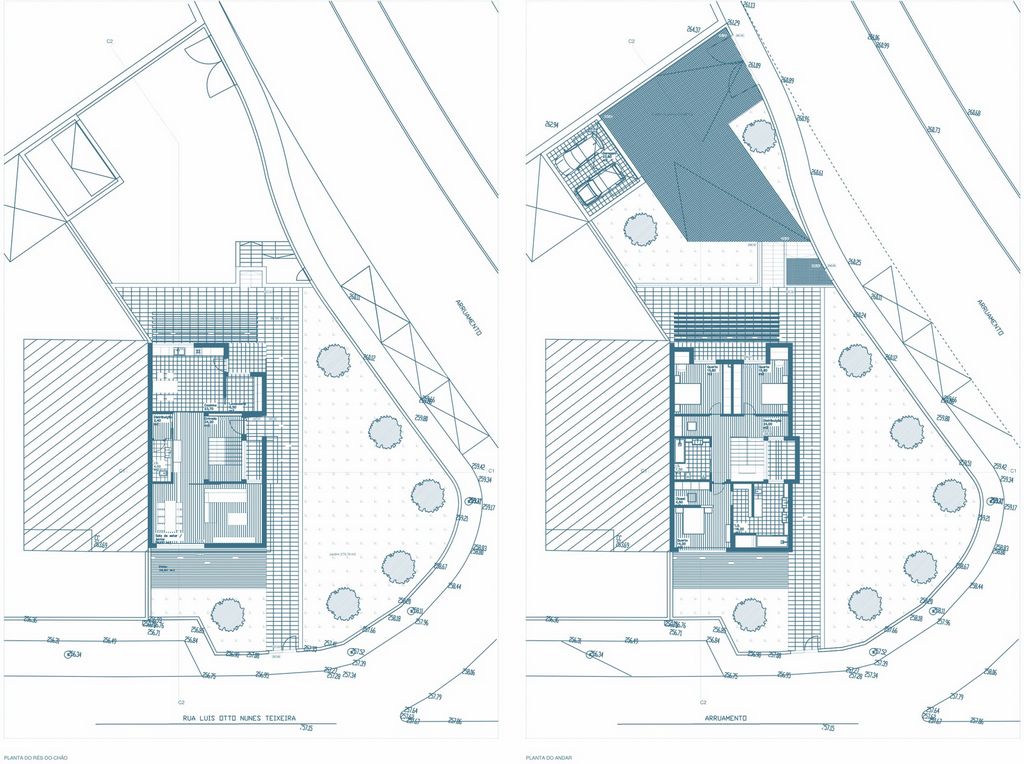

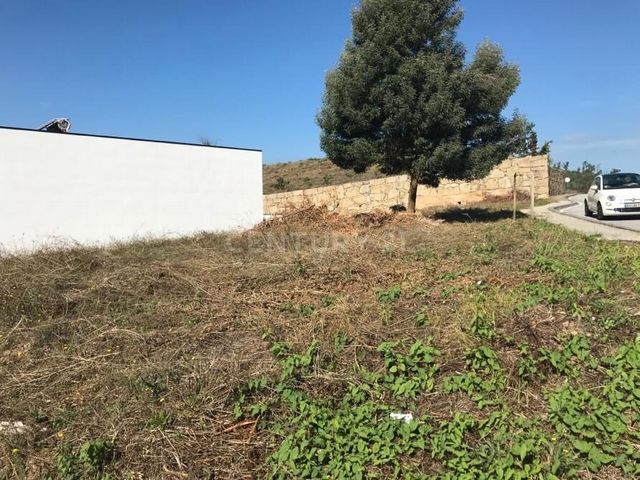
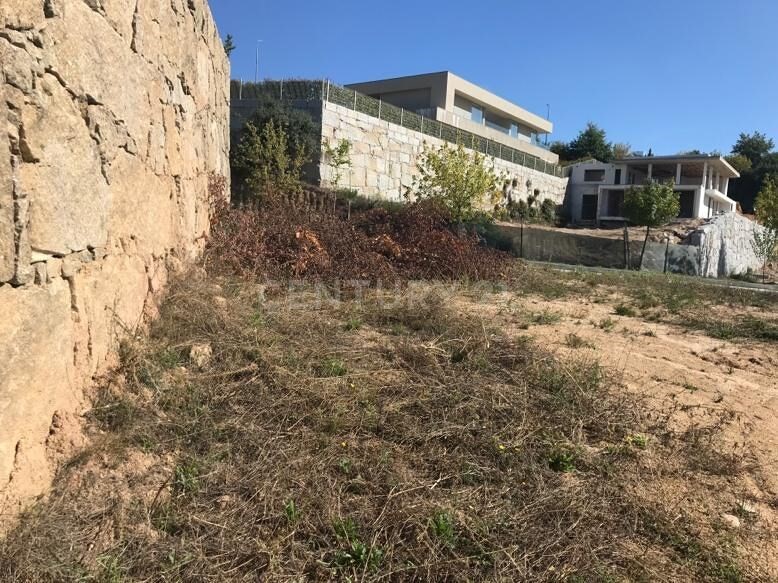
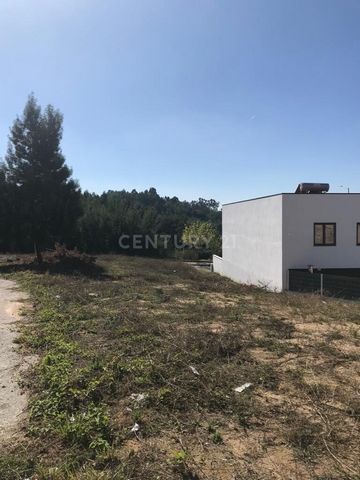
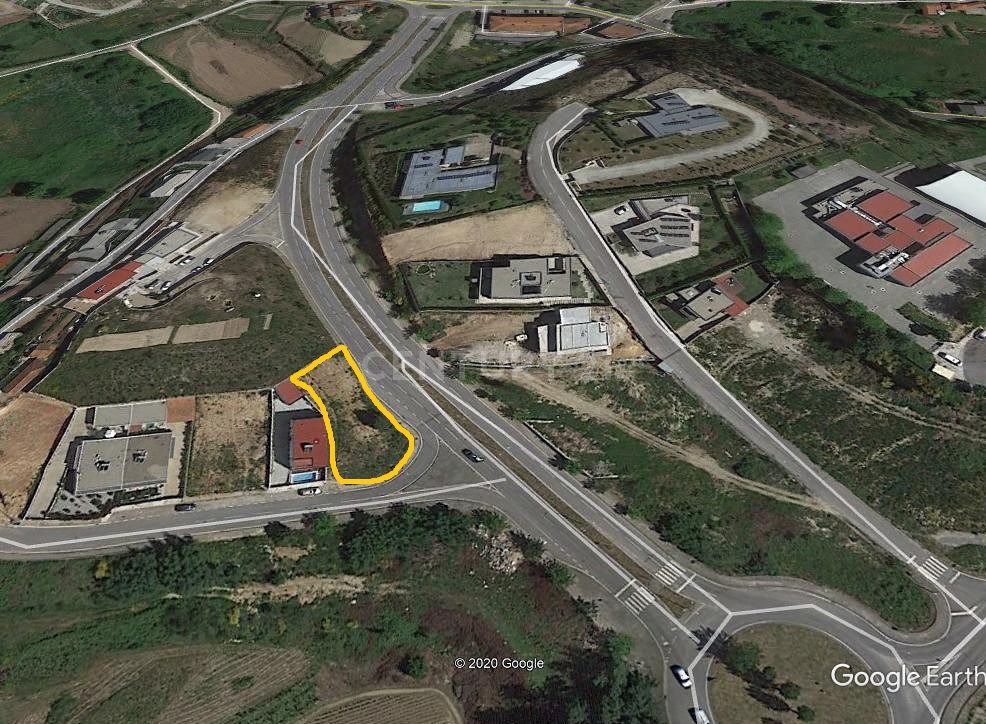
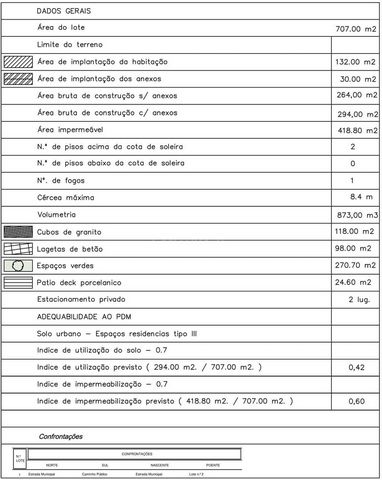
With a very complete specifications, this house will be equipped with a fireplace, pre-installation of air conditioning, central vacuum, ceramic floors from REVIGRES; sanitary ware from SANINDUSA, taps from W2007, floating from TARKETT; kitchen with appliances; electric shutters, false ceiling in CARTONED plaster, water repellent in the sanitary facilities; doors with brushed steel JNF handles, woods and cabinets and baseboards lacquered in white gloss, CANCUN linen interiors and wardrobes, granite cubic exterior flooring in the car access, red brick in the backyard, and DECK in the front patio.Looking for quality of life !?
Come and build your dream home in a prime area with modern housing, and with a privileged location in terms of trade, services and transport. Показать больше Показать меньше Situé dans un quartier calme, à 5 min à pied du centre de Vila de Lousada, à 5 min des autoroutes A41 et A4, il est à vingt minutes de la ville de Porto.Le projet crée du dynamisme à l'intérieur de la maison avec un patio qui reçoit la lumière naturelle du toit et crée un confort à la fois au rez-de-chaussée et à l'étage supérieur, avec les escaliers baignés de cette même lumière.Logement avec typologie T3; au rez-de-chaussée - salon, cuisine, buanderie et toilettes sociales; étage supérieur - suite avec dressing, deux chambres et support de toilettes; Garage 2 voitures dans la cour arrière.Les façades comprennent le revêtement ETICS et les éléments en bois de l'extérieur, la brise solaire au rez-de-chaussée et certains éléments en acier CORTEN. Pergola sur poutres en bois comme système d'ombrage dans le coin cuisine.
Avec un cahier des charges très complet, cette maison sera équipée d'une cheminée, pré-installation de la climatisation, aspirateur central, sols en céramique de REVIGRES; sanitaires de SANINDUSA, robinets de W2007, flottants de TARKETT; cuisine avec appareils électroménagers; volets électriques, faux plafond en plâtre CARTONNE, hydrofuge dans les sanitaires; portes avec poignées JNF en acier brossé, armoires et plinthes en bois et laqué blanc brillant, intérieurs et armoires en lin CANCUN, revêtement de sol extérieur en granit cubique dans l'accès voiture, brique rouge dans la cour et DECK dans le patio avant.Vous recherchez la qualité de vie!?
Venez construire votre maison de rêve dans un quartier privilégié avec des logements modernes, et avec une situation privilégiée en termes de commerce, services et transports. Moradia unifamiliar T3 para Construção Moradia chave na mão, em zona tranquila, a 5 min a pé do centro da Vila de Lousada, a 5 min da autoestrada A41 e A4, fica a vinte minutos da cidade do Porto.
O projeto cria dinamismo no interior da habitação com um pátio que recebe luz natural pela cobertura e cria conforto tanto nas divisões do rés do chão como no piso superior, sendo as escadas banhadas por essa mesma luz.
Habitação com tipologia T3; no rés do chão - sala, cozinha, lavandaria e instalação sanitária social; piso superior - suite com closet, dois quartos e instalação sanitária de apoio; garagem para 2 carros no logradouro.As fachadas comtemplam revestimento em ETICS e elementos em madeira de exterior, brisa solar no rés do chão e alguns elementos em aço CORTEN. Pergola em traves de madeira como sistema de sombreamento na zona da cozinha.Com um caderno de encargos muito completo, esta habitação será equipada com lareira, pré-instalação de ar condicionado, aspiração central, pavimentos cerâmicos da REVIGRES; loiças sanitárias da SANINDUSA, torneiras da W2007, flutuante da TARKETT; cozinha com eletrodomésticos; estores elétricos, teto falso em gesso CARTONADO, hidrofugado nas instalações sanitárias; portas com puxadores JNF em aço escovado, madeiras e armários e rodapés lacados em branco meio brilho, interiores e roupeiros em linho CANCUN, pavimento exterior em cubos de granito no acesso automóvel, tijolo vermelho no Logradouro, e DECK no pátio frontal.Procura qualidade de vida!?
Venha construir a sua casa de sonho numa zona nobre com habitações modernas, e com uma localização privilegiada a nível do comércio, serviços e transportes. T3 Bedroom Villa for Construction in Cristelos - Lousada
Located in a quiet area, 5 min walk from the center of Vila de Lousada, 5 min from the A41 and A4 motorway, it is twenty minutes from the city of Porto.
The project creates dynamism in the interior of the house with a patio that receives natural light from the roof and creates comfort both in the ground floor and on the upper floor, with the stairs bathed in that same light.
Housing with T3 typology; on the ground floor - living room, kitchen, laundry and social toilet; upper floor - suite with dressing room, two bedrooms and toilet support; 2 car garage in the backyard. Located in a quiet area, 5 min walk from the center of Vila de Lousada, 5 min from the A41 and A4 motorway, it is twenty minutes from the city of Porto.The project creates dynamism in the interior of the house with a patio that receives natural light from the roof and creates comfort both in the ground floor and on the upper floor, with the stairs bathed in that same light.Housing with T3 typology; on the ground floor - living room, kitchen, laundry and social toilet; upper floor - suite with dressing room, two bedrooms and toilet support; 2 car garage in the backyard.The facades include ETICS cladding and wooden elements from outside, solar breeze on the ground floor and some elements in CORTEN steel. Pergola on wooden beams as a shading system in the kitchen area.
With a very complete specifications, this house will be equipped with a fireplace, pre-installation of air conditioning, central vacuum, ceramic floors from REVIGRES; sanitary ware from SANINDUSA, taps from W2007, floating from TARKETT; kitchen with appliances; electric shutters, false ceiling in CARTONED plaster, water repellent in the sanitary facilities; doors with brushed steel JNF handles, woods and cabinets and baseboards lacquered in white gloss, CANCUN linen interiors and wardrobes, granite cubic exterior flooring in the car access, red brick in the backyard, and DECK in the front patio.Looking for quality of life !?
Come and build your dream home in a prime area with modern housing, and with a privileged location in terms of trade, services and transport.