КАРТИНКИ ЗАГРУЖАЮТСЯ...
Дом (Продажа)
Ссылка:
EDEN-T96126718
/ 96126718
Ссылка:
EDEN-T96126718
Страна:
PT
Город:
Esposende
Категория:
Жилая
Тип сделки:
Продажа
Тип недвижимости:
Дом
Площадь:
61 м²
Участок:
414 м²
Комнат:
2
Спален:
2
Ванных:
1
СТОИМОСТЬ ЖИЛЬЯ ПО ТИПАМ НЕДВИЖИМОСТИ ЭШПОЗЕНДИ
ЦЕНЫ ЗА М² НЕДВИЖИМОСТИ В СОСЕДНИХ ГОРОДАХ
| Город |
Сред. цена м2 дома |
Сред. цена м2 квартиры |
|---|---|---|
| Эшпозенди | - | 207 036 RUB |
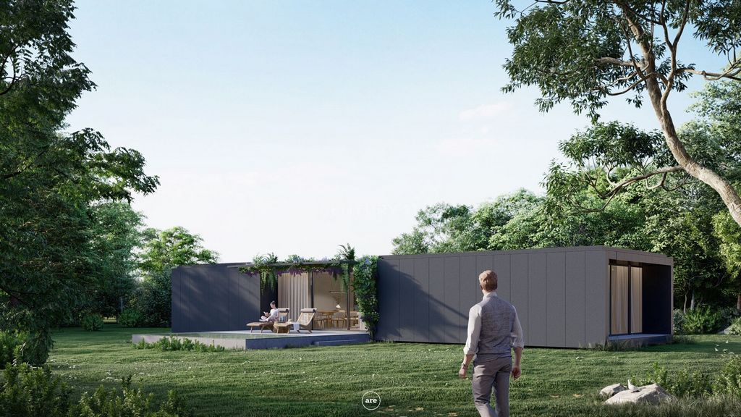
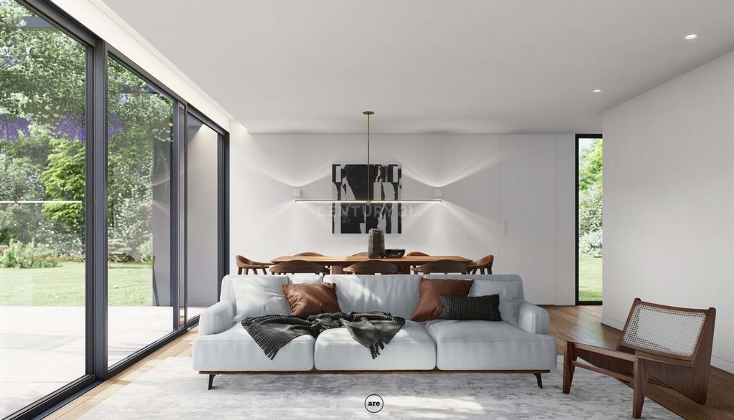
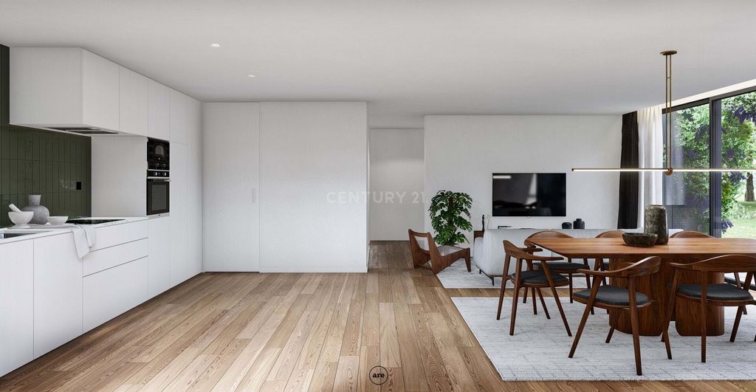
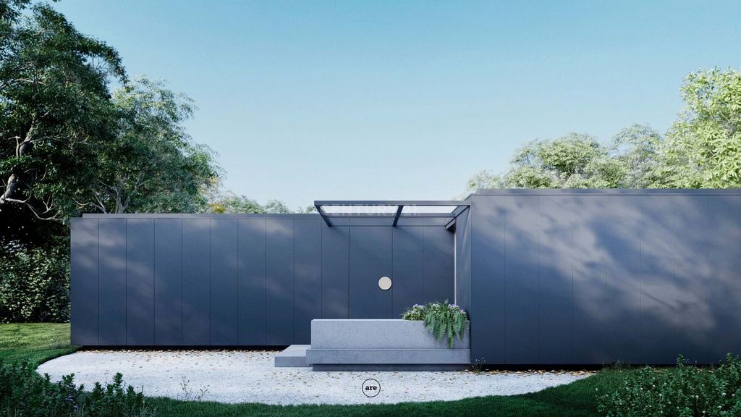
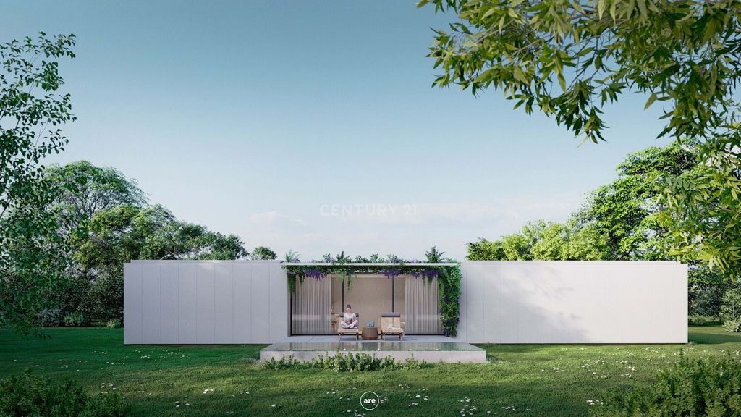
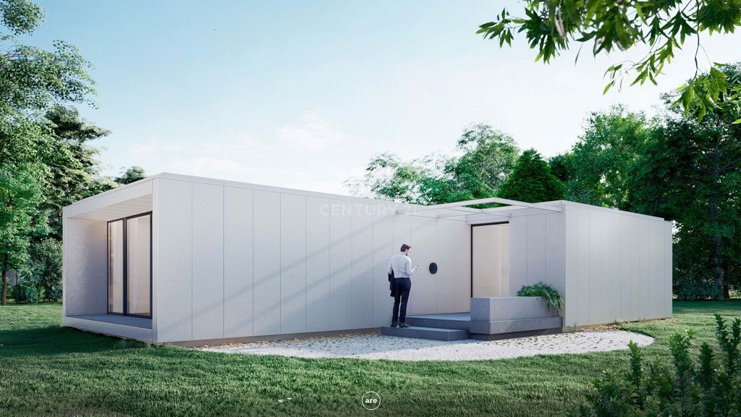
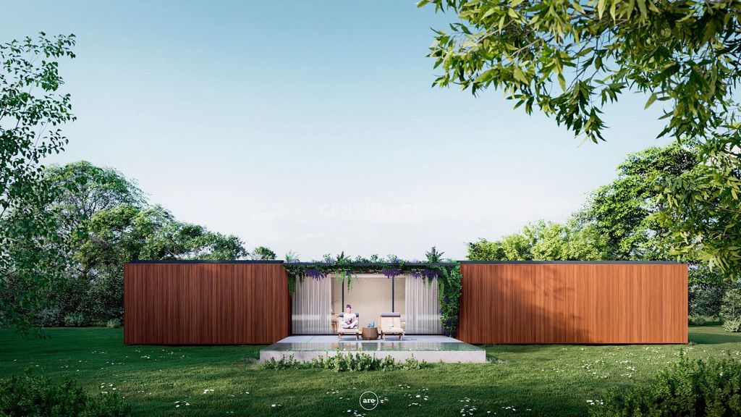
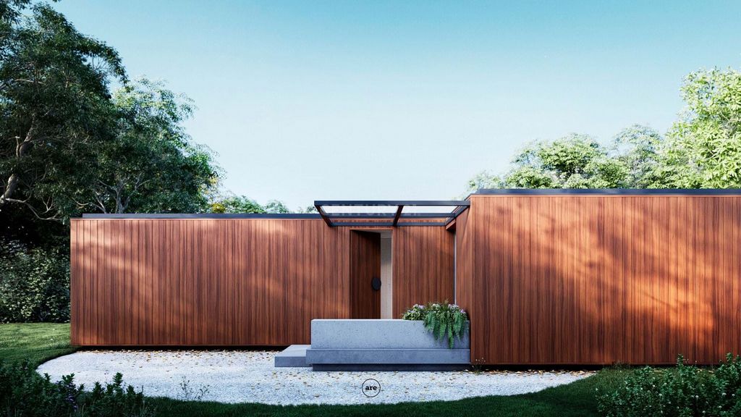
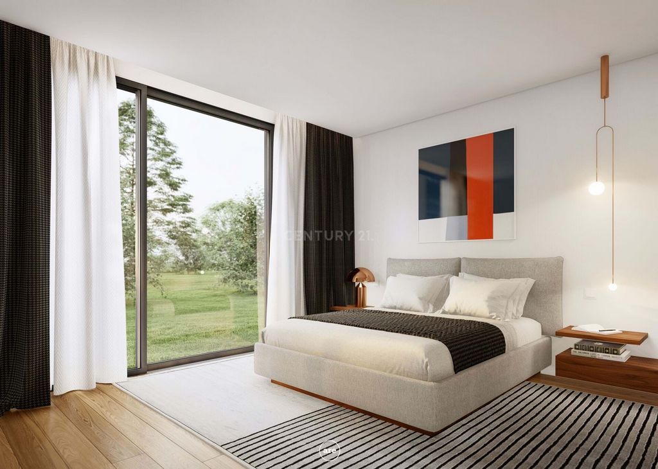
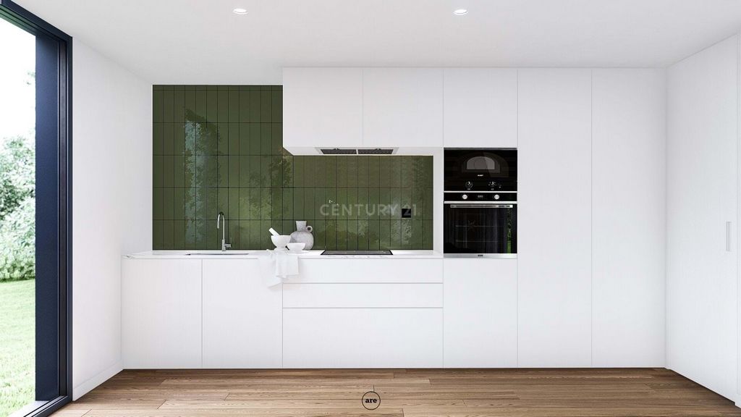
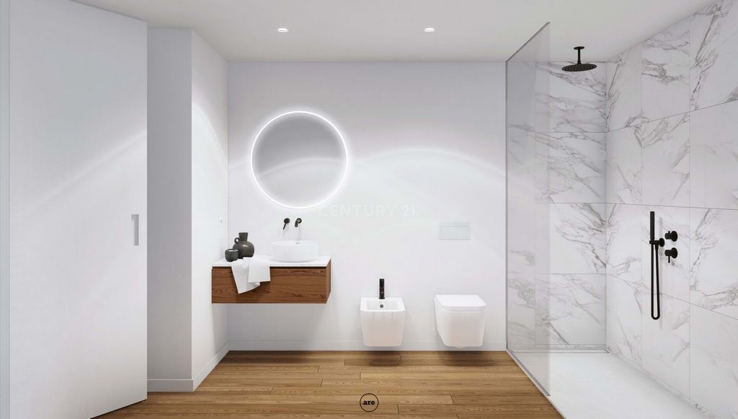
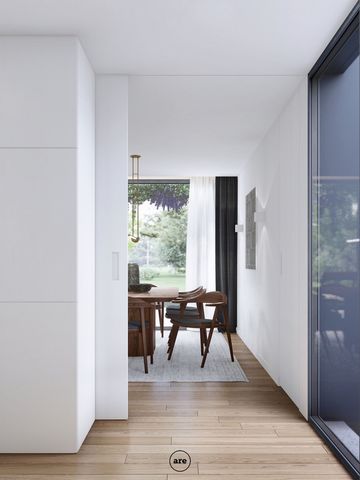
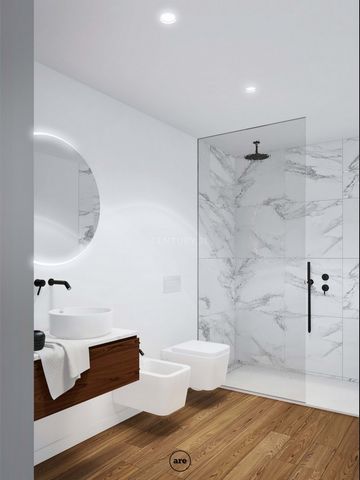
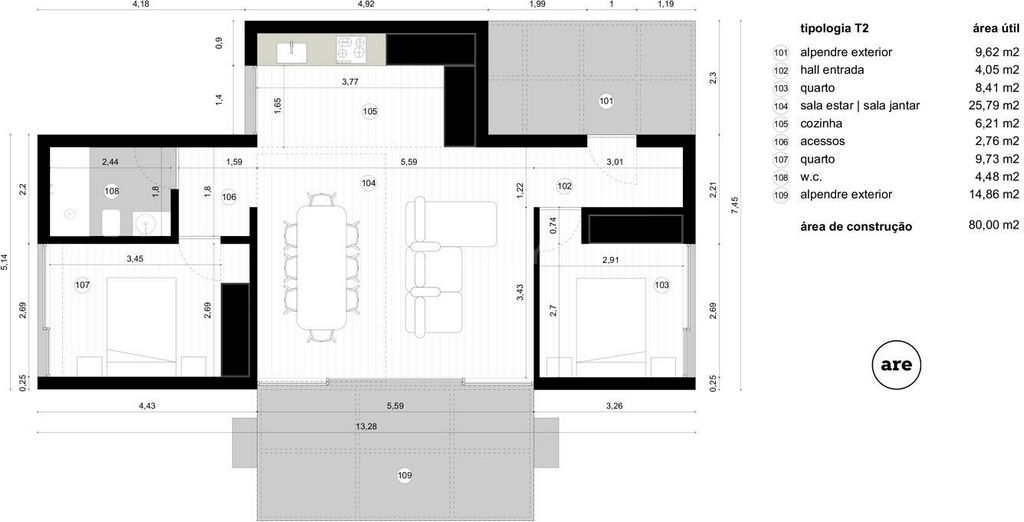
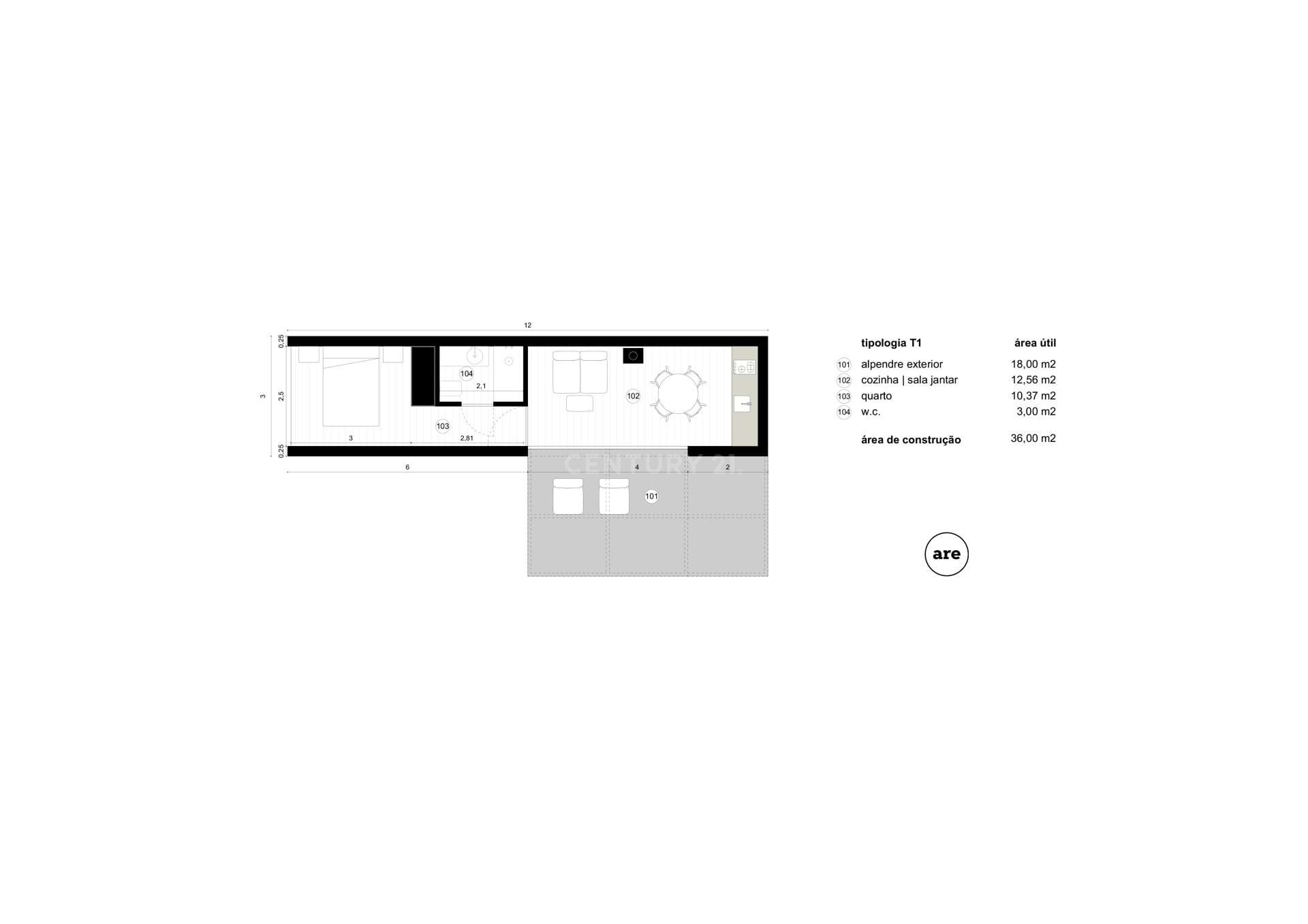
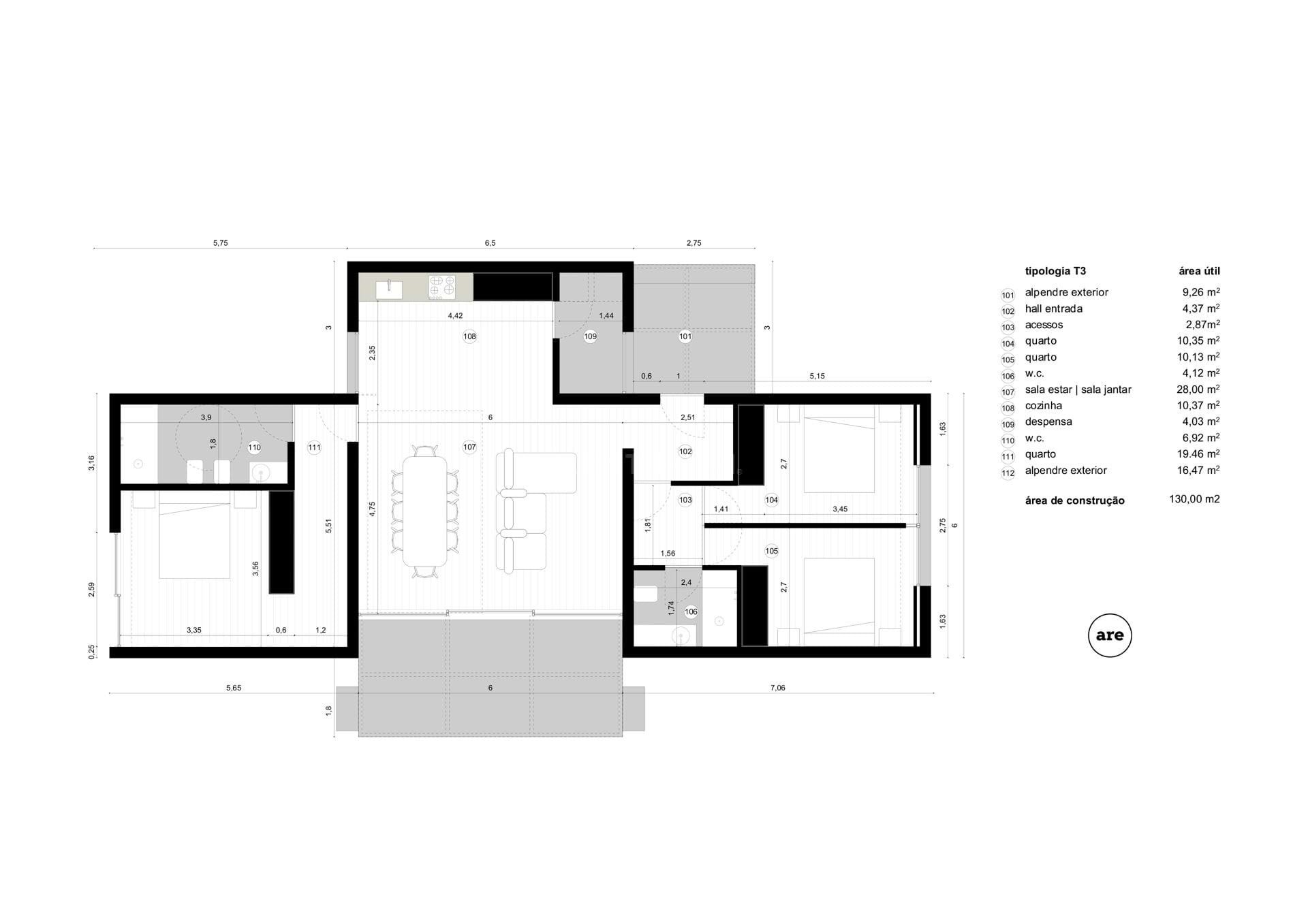
- AC25 concrete foundation in situ with a light ceramic dome with a ventilated air box;
- Building structure in galvanized steel tube 80x2mm;
- OSB cladding panel 20mm;| EXTERIOR CLADDING
- Weber 6cm ETICS system, with finishing mortar in the color defined in the project;
- Option: ventilated façade in Heck, composed of the sagiewall type, with 6cm insulation; (This coating has an increase value being quantified to the m2 of the application area)
- Roof in white sandwich panel 50mm with flashings pre-washed in the color of the houses;| INTERIOR LINING
- Walls and ceilings with crown molding on all windows in plasterboard 12.5mm with rock wool 75kg/m3;
- Ceramic coating on the bathroom floor, kitchen, walls of the shower tray up to full height of the ceiling and kitchen backsplash;
- AC5 floating floor with polystyrene acoustic membrane;| WINDOW FRAMES GLASSWARE
- 70mm PVC thermal break window frames with double glazing with a height of 2.20m;
- Half-crystal mirrors in the toilets and tempered glass in shower stalls; || CARPENTRY
- Full-height wardrobe cabinets with thermolaminate fronts, three drawers and hangers and plasterboard interior;
- Laminate kitchen cabinet according to project;
- 2.1m high doors in lacquered MDF and 40mm lacquered MDF foot-wheel;
- Kitchen countertop in angola black granite stone;| INFRASTRUCTURE
PPR water supply networks with respective thermal insulation in the hot pipes;
- Rainwater drainage and sanitation networks in PVC;
- Toilet ventilation networks, including ventilation extraction chimneys;
- Suspended sanitary ware, OFA faucets and resin bases in 3cm resin;
- LED lighting according to project and ITED network system; - HTW 200LT Solar heat pump;
CE A+ Показать больше Показать меньше Terrain exclusif avec projet innovant de villa en acier léger. Cette propriété unique allie durabilité et design contemporain. L’acier léger offre non seulement une durabilité, mais permet également de grands espaces lumineux. Imaginez vivre dans une maison qui combine l’efficacité de la construction et l’esthétique moderne, offrant une expérience résidentielle vraiment unique. Découvrez l’équilibre entre l’environnement naturel du site et l’avant-garde de l’architecture en acier léger.CARTE DES FINITIONS | STRUCTURE
- Fondation en béton AC25 in situ avec un dôme en céramique légère avec une boîte à air ventilée ;
- Structure du bâtiment en tube d’acier galvanisé 80x2mm ;
- Panneau de bardage OSB 20mm ;| REVÊTEMENT EXTÉRIEUR
- Système Weber 6cm ETICS, avec mortier de finition dans la couleur définie dans le projet ;
- Option : façade ventilée en Heck, composée du type sagiewall, avec isolation de 6 cm ; (Ce revêtement a une valeur d’augmentation quantifiée au m2 de la zone d’application)
- Toiture en panneau sandwich blanc 50mm avec solins prélavés dans la couleur des maisons ;| DOUBLURE INTÉRIEURE
- Murs et plafonds avec moulures couronnées sur toutes les fenêtres en plaques de plâtre 12,5 mm avec laine de roche 75 kg/m3 ;
- Revêtement céramique sur le sol de la salle de bain, de la cuisine, des parois du receveur de douche jusqu’à toute la hauteur du plafond et du dosseret de la cuisine ;
- Plancher flottant AC5 avec membrane acoustique en polystyrène ;| CADRES DE FENÊTRES VERRERIE
- Châssis de fenêtres à rupture de pont thermique en PVC de 70 mm avec double vitrage d’une hauteur de 2,20 m ;
- Miroirs en demi-cristal dans les toilettes et verre trempé dans les cabines de douche ; || MENUISERIE
- Armoires pleine hauteur avec façades thermolaminées, trois tiroirs et cintres et intérieur en plaques de plâtre ;
- Armoire de cuisine en stratifié selon le projet ;
- Portes de 2,1 m de haut en MDF laqué et roue de pied en MDF laqué de 40 mm ;
- Comptoir de cuisine en pierre de granit noir angola ;| INFRASTRUCTURE
Réseaux d’alimentation en eau PPR avec isolation thermique correspondante dans les conduites chaudes ;
- Réseaux d’évacuation et d’assainissement des eaux pluviales en PVC ;
- Réseaux de ventilation des toilettes, y compris les cheminées d’extraction de ventilation ;
- Sanitaires suspendus, robinets OFA et bases en résine en résine de 3 cm ;
- Éclairage LED en fonction du projet et du système de réseau ITED ; - HTW 200LT Pompe à chaleur solaire ;
CE A+ Terreno exclusivo com projeto inovador de moradia em aço leve. Esta propriedade única combina sustentabilidade e design contemporâneo. O aço leve não só confere durabilidade, mas também permite espaços amplos e luminosos. Imagine viver em uma casa que une eficiência construtiva e estética moderna, proporcionando uma experiência residencial verdadeiramente única. Descubra o equilíbrio entre o ambiente natural do terreno e a vanguarda da arquitetura em aço leve.MAPA DE ACABAMENTOS | ESTRUTURA
- fundação em betão ac25 in situ com lage aligeirada em abobadilha de cerâmica com caixa de ar ventilada;
- estrutura do edifício em tubo de aço galvanizado 80x2mm;
- Painel de revestimento osb 20mm;| REVESTIMENTO EXTERIOR
- sistema etics do tipo weber 6cm, com argamassa de acabamento à cor definida em projecto;
- Opção fachada ventilada em Heck composto do tipo sagiewall com isolamento 6cm; ( este revestimento tem valor de acrescimento sendo quantificada ao m2 da área de aplicação )
- Cobertura em painel sandwich branco 50mm com rufos pré-lavados à cor das moradias;| REVESTIMENTO INTERIOR
- paredes e tectos com sancas em todas janelas em gesso cartonado 12,5mm com lã de rocha 75kg/m3;
- revestimento cerâmico no piso de w.c, cozinha, paredes das base duche até altura total do tecto e backsplash de cozinha;
- Soalho flutuante AC5 com membrana acústica em poliestireno;| CAIXILHARIA VIDRARIA
- Caixilharia com ruptura térmica em PVC 70mm com vidro duplos com altura de 2,20m;
- Espelhos meio cristal nas instalações sanitárias e vidro temperado de pára-duches; || CARPINTARIA
- Armários de roupeiros de altura total pé-direito com frentes em termolaminado, três gavetas e pendurados e interior em gesso cartonado;
- Armário de cozinha em termolaminado conforme projecto;
- Portas com 2,1m de altura em MDF lacado e roda-pé MDF lacado de 40mm;
- Bancada de cozinha em pedra de granito tipo negro angola;| INFRA- ESTRUTURAS
Redes de abastecimento de água em PPR com respectivo isolamento térmico nas condutas quentes;
- Redes de drenagem de águas pluviais e saneamento em PVC;
- Redes de ventilação de sanitários, incluindo chaminés de extracção de ventilação;
- Peças sanitárias em louça suspensa, torneiras OFA e bases de resina em resina 3cm;
- Iluminação em LED conforme projecto e sistema de red ITED; - Bomba de calor HTW 200LT Solar;
CE A+ Exclusive land with innovative light steel villa project. This unique property combines sustainability and contemporary design. Lightweight steel not only provides durability, but also allows for large, bright spaces. Imagine living in a home that combines construction efficiency and modern aesthetics, providing a truly unique residential experience. Discover the balance between the natural environment of the site and the avant-garde of light steel architecture.FINISHES MAP | STRUCTURE
- AC25 concrete foundation in situ with a light ceramic dome with a ventilated air box;
- Building structure in galvanized steel tube 80x2mm;
- OSB cladding panel 20mm;| EXTERIOR CLADDING
- Weber 6cm ETICS system, with finishing mortar in the color defined in the project;
- Option: ventilated façade in Heck, composed of the sagiewall type, with 6cm insulation; (This coating has an increase value being quantified to the m2 of the application area)
- Roof in white sandwich panel 50mm with flashings pre-washed in the color of the houses;| INTERIOR LINING
- Walls and ceilings with crown molding on all windows in plasterboard 12.5mm with rock wool 75kg/m3;
- Ceramic coating on the bathroom floor, kitchen, walls of the shower tray up to full height of the ceiling and kitchen backsplash;
- AC5 floating floor with polystyrene acoustic membrane;| WINDOW FRAMES GLASSWARE
- 70mm PVC thermal break window frames with double glazing with a height of 2.20m;
- Half-crystal mirrors in the toilets and tempered glass in shower stalls; || CARPENTRY
- Full-height wardrobe cabinets with thermolaminate fronts, three drawers and hangers and plasterboard interior;
- Laminate kitchen cabinet according to project;
- 2.1m high doors in lacquered MDF and 40mm lacquered MDF foot-wheel;
- Kitchen countertop in angola black granite stone;| INFRASTRUCTURE
PPR water supply networks with respective thermal insulation in the hot pipes;
- Rainwater drainage and sanitation networks in PVC;
- Toilet ventilation networks, including ventilation extraction chimneys;
- Suspended sanitary ware, OFA faucets and resin bases in 3cm resin;
- LED lighting according to project and ITED network system; - HTW 200LT Solar heat pump;
CE A+