КАРТИНКИ ЗАГРУЖАЮТСЯ...
Дом (Продажа)
Ссылка:
EDEN-T96120535
/ 96120535
Ссылка:
EDEN-T96120535
Страна:
PT
Город:
Santo Antonio
Категория:
Жилая
Тип сделки:
Продажа
Тип недвижимости:
Дом
Площадь:
333 м²
Участок:
154 м²
Комнат:
4
Спален:
4
Ванных:
5
СТОИМОСТЬ ЖИЛЬЯ ПО ТИПАМ НЕДВИЖИМОСТИ САН-МАМЕДЕ
ЦЕНЫ ЗА М² НЕДВИЖИМОСТИ В СОСЕДНИХ ГОРОДАХ
| Город |
Сред. цена м2 дома |
Сред. цена м2 квартиры |
|---|---|---|
| Лиссабон | 754 211 RUB | 702 665 RUB |
| Алмада | 335 227 RUB | 309 141 RUB |
| Алфражиде | - | 380 529 RUB |
| Алжеш | - | 620 662 RUB |
| Амадора | - | 326 013 RUB |
| Линда-а-Велья | - | 577 895 RUB |
| Одивелаш | 344 392 RUB | 381 441 RUB |
| Одивелаш | 332 381 RUB | 368 402 RUB |
| Баррейру | - | 238 369 RUB |
| Белаш | 384 527 RUB | 323 479 RUB |
| Алмада | 383 836 RUB | 328 401 RUB |
| Сейшал | 325 186 RUB | 291 069 RUB |
| Лориш | 344 308 RUB | 376 095 RUB |
| Лориш | 348 649 RUB | 367 673 RUB |
| Мойта | - | 216 382 RUB |
| Алкошети | 313 276 RUB | 370 546 RUB |
| Мойта | 221 084 RUB | 191 826 RUB |
| Алкошети | 329 908 RUB | 422 033 RUB |
| Лиссабон | 387 672 RUB | 457 449 RUB |
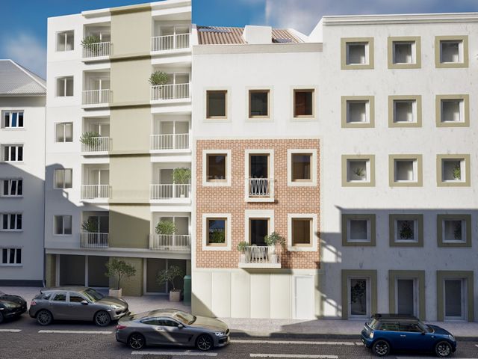
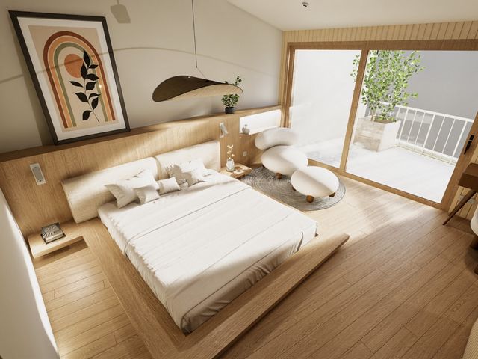










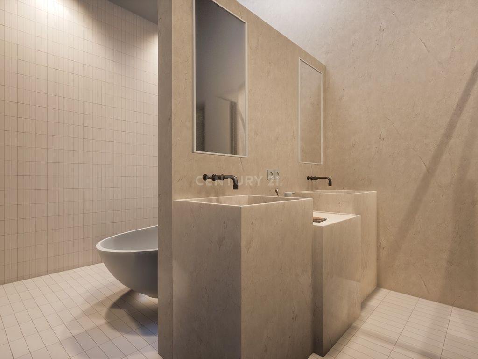
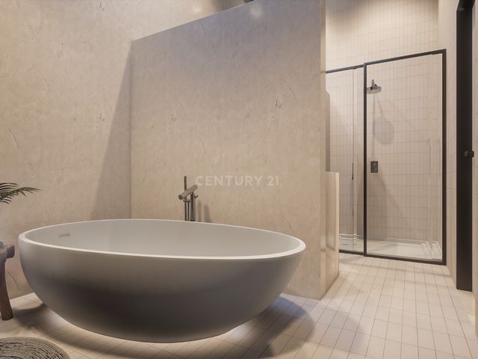

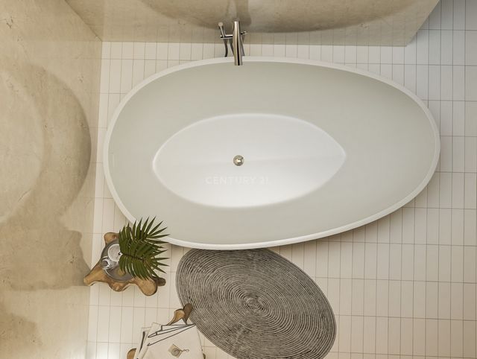
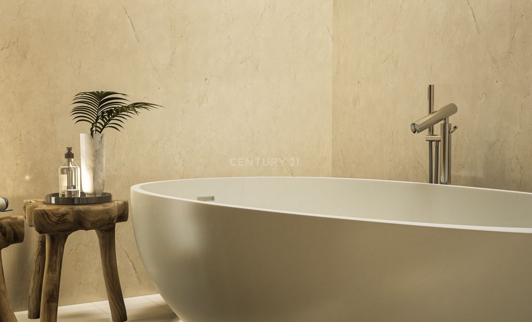
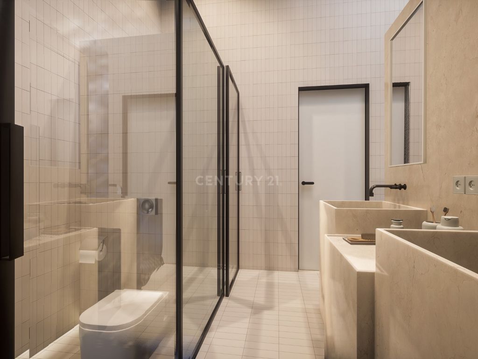
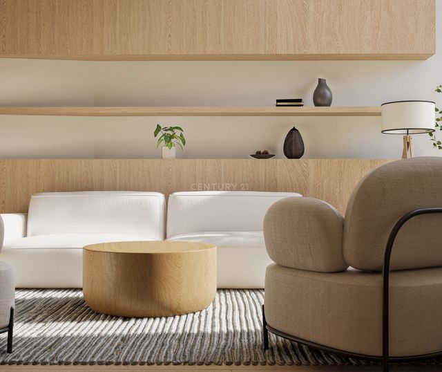

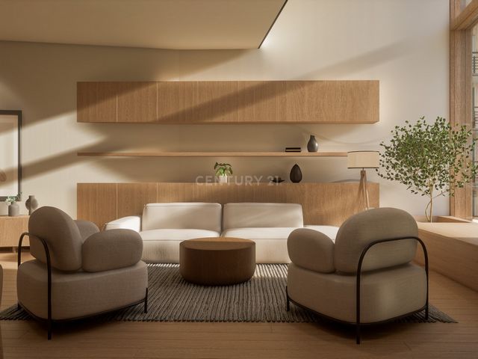


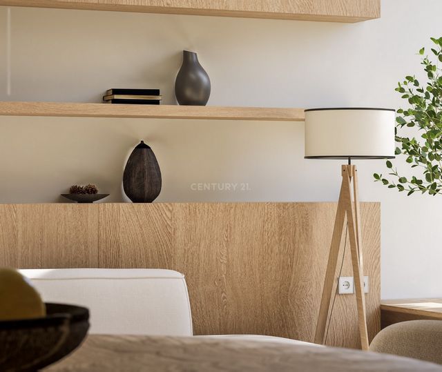
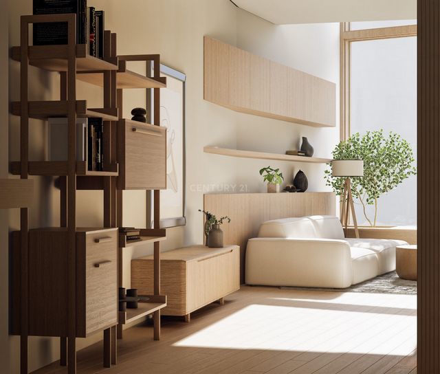
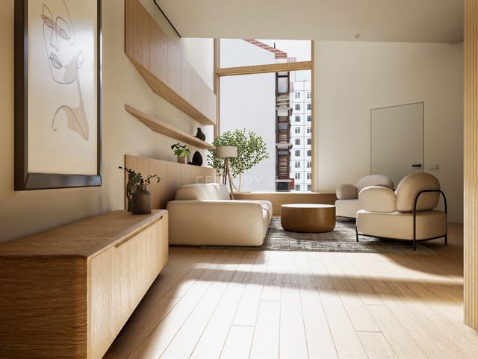
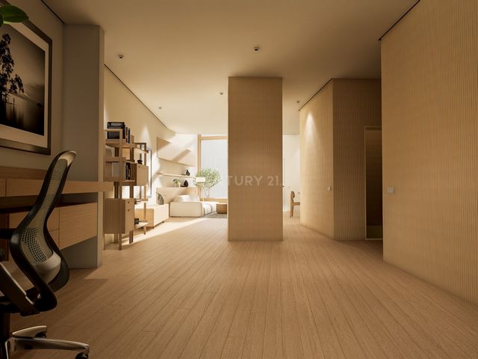











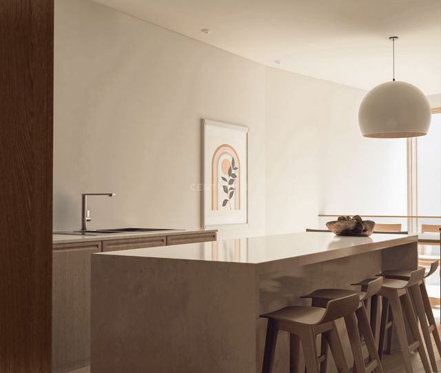







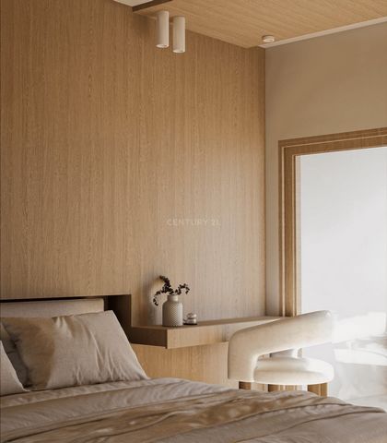


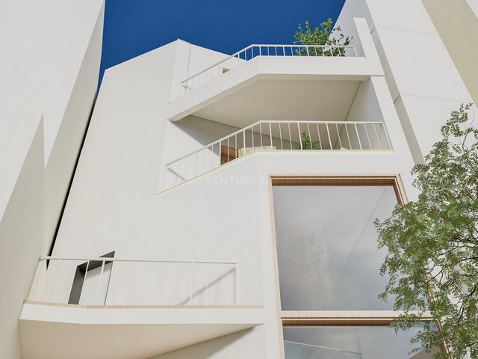
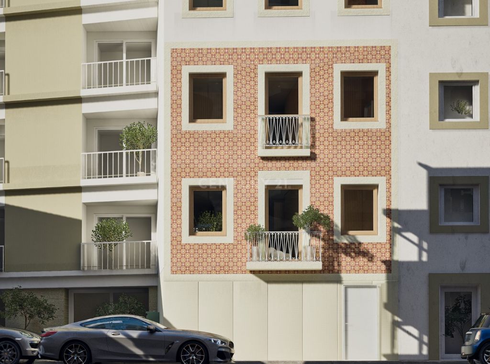
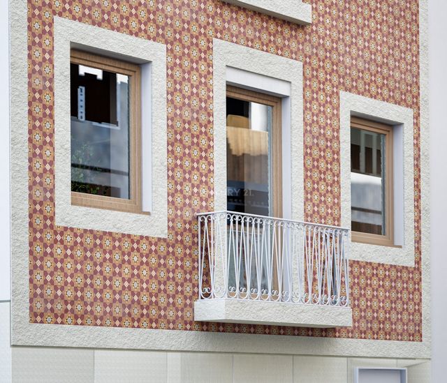
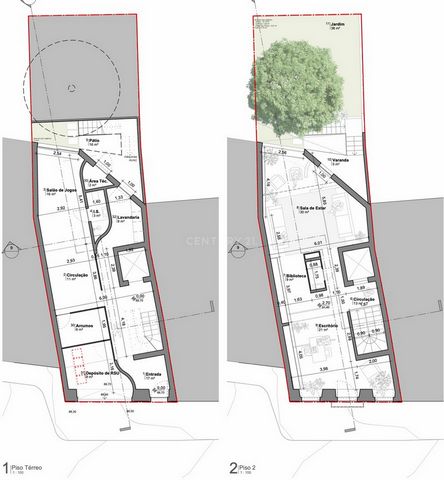


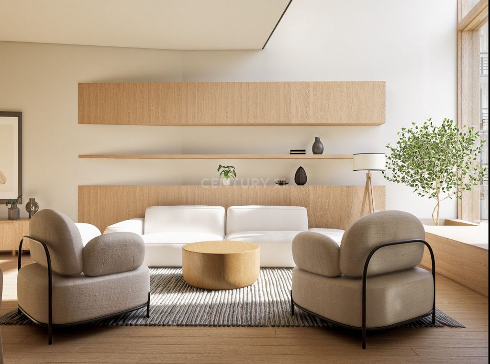


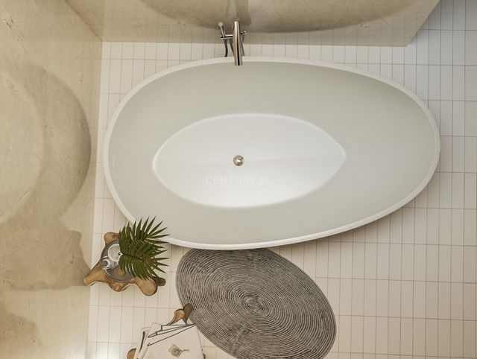

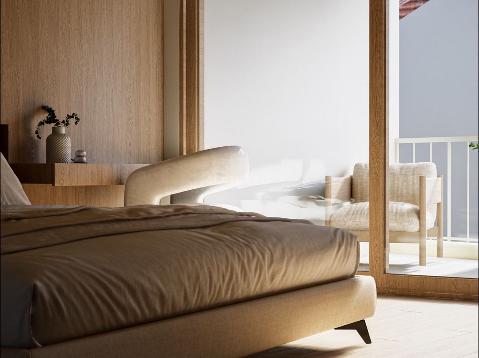

The project calls for total demolition with the façade preserved and the construction of modern a three-bedroom family home. The villa will be built on a 154 m2 plot of land and will have 5 floors with an elevator and a total area of 445 m2. The project envisions a modern structure with a tiled main façade. The front of the house facing the garden will have large windows with maximum height, providing plenty of natural light.The house will be built with the following layout:
R/C or 1st Floor:
- Entrance hall with access to the main staircase and elevator.
- A living room for games with a social bathroom and a patio outside.
- A laundry room, an area for fixing things, and a storage room.
The floor is set up to make a spot for one car to park in the future.
The ceiling is 2.40 meters high.
***IMPORTANT: The Lisbon City Council has indicated that the project can be changed to incorporate a two-car garage on this floor (ground floor)2nd floor:
The open space floor is 96 m2 and has a living room with a 5 m2 balcony and direct access to the garden, a library, an office that can be turned into a bedroom, and a public bathroom.
There will be two levels of ceiling in the living room.
The 38 m2 garden could fit a swimming pool.
The ceiling height varies from 3 to 6 meters.3rd floor:
- open kitchen with dining room;
- pantry;
- bathroom.
The ceiling height is 3 meters.4th floor:
- suite with 26 sq. m. of area with dressing room and 7 m2 terrace overlooking the garden;
suite with 21 sq. m. of area and a dressing room
The ceiling height is 2.80 meters.5th floor:
- master suite with 29 sq. m. of area with dressing room, two terraces, one measuring 9 m2 overlooking the garden and the other 4 m2 facing the main street, and a complete bathroom measuring 12 m2
The ceiling height varies from 2.13 to 3.20 meters.After obtaining the building permit and starting work, it is possible to communicate a change in the project and build from 2 to 4 apartments.Distances from places of interest in the area:
- 150 meters from Condomnio Pateo Bagatella, which has the best restaurants and shops with other services;
- 100 meters from the new Amoreiras Eden Condominium;
- 350 meters from Rato metro station;
- 250 meters from Jardim das Amoreiras or Jardim Marcelino Mesquita;
- 750 meters from Marques de Pombal metro station;
- 800 meters from Amoreiras Shopping Center
- 900 meters from Lisbon Botanical Garden;
- 10 minutes on foot to Parque Eduardo VII;
- 10 minutes on foot to Charles Lepierre French Lycée;
- 3km from Colégio dos Salesianos;
- 2.6km from the international school The British School of Lisbon
- 10 minutes on foot to Charles Lepierre French Lycée;
- 3km from Colégio dos Salesianos;
- 2.6km from the international school The British School of Lisbon** After obtaining the building permit and starting work, it is possible to communicate a change in the project and build from 2 to 4 apartments.
* The Buyer is responsible for the next stages of the project: approval of engineering projects (electricity, gas etc) and the obtaining the final license for construction works by City HallContact Anna Vintoniak to visit the property or get more information.The advertisement photographs are 3D images that were developed on the basis of existing architectural design.
The architecture project developed by WALLNUT | Design + Build. Interior design and 3D images developed by Richard Santos (instagram: @rsarchviz). Показать больше Показать меньше Il s'agit d'un immeuble situé Rua Artilharia 1 aavec projet architectural approuvé. Le projet prévoit une démolition totale avec la sauvegarde de la façade et la construction d'une maison unifamiliale de 3 ou 4 chambres. La villa est située sur un terrain de 154m2 et sera construite sur 5 étages avec ascenseur, avec une superficie totale de 445 m2. Les projets spéciaux et la construction de la maison sont à la charge du futur acheteur.Le projet prévoit une construction moderne avec préservation de la façade principale avec des tuiles. La façade donnant sur le jardin aura de grandes fenêtres de hauteur maximale, ce qui donnera à la maison beaucoup de lumière naturelle.La maison aura la configuration suivante :
1er étage (R/C):
- hall d'entrée avec accès à l'escalier principal et à l'ascenseur,
- salle de jeux avec salle de bain sociale et terrasse extérieure,
- buanderie, local technique et débarras.
Dans l'avenir, il peut y avoir la possibilité de créer une place de parking.
Le pied droit de 2,40 mètres.2ème étage:
L'étage en open space d'une superficie totale de 96m2, divisé par :
- séjour avec balcon de 5m2 et accès direct au jardin;
- bibliothèque;
- bureau pouvant être transformé en chambre;
- salle de bain sociale.
Le salon aura un plafond à double hauteur.
Le jardin a une superficie de 38m2, a la possibilité d'agréer une piscine.
La hauteur sous plafond de 3 à 6 mètres variable.Étage 3 :
- cuisine ouverte avec salle à manger ;
- garde-manger;
- salle de bain sociale.
Le pied droit de 3 mètres.Étage 4 :
- suite de 26m2 avec dressing et terrasse de 7m2 donnant sur le jardin;
- Suite de 21 m2 avec dressing
Le pied droit de 2,80 mètres.Étage 5 :
- suite parentale de 29 m2 avec dressing, deux terrasses dont une de 9 m2 donnant sur le jardin et l'autre de 4 m2 donnant sur la rue principale, et une salle de bain complète de 12 m2
La hauteur sous plafond est variable dans les combles de 2,13 à 3,20 mètres.La propriété idéale pour ceux qui veulent avoir la maison à leur goût dans le quartier premium de Lisbonne dans le quartier de haute qualité de vie avec une infrastructure bien développée.Distance des points de repère dans la zone :
- 150 mètres de Condomínio Pateo Bagatella, qui a les meilleurs restaurants et boutiques avec d'autres services ;
- À 100 mètres de la nouvelle copropriété Amoreiras Eden;
- 350 mètres de la station de métro Rato ;
- à 250 mètres du Jardim das Amoreiras / Jardim Marcelino Mesquita ;
- 750 mètres de la station de métro Marques de Pombal ;
- à 800 mètres du centre commercial Amoreiras ;
- à 900 mètres du jardin botanique de Lisbonne ;
- 10 minutes à pied du Parque Eduardo VII.Pour planifier une visite de la propriété ou demander des informations supplémentaires, contactez Anna Vintoniak.Anna Vintoniak est une consultante qualifiée dans l'accompagnement des acquéreurs étrangers et dans la vente de projets d'investissement immobilier. Parle ukrainien, anglais, russe et portugais.Les photographies publicitaires sont des images 3D qui ont été développées sur la base d'une conception architecturale existante.
Le projet d'architecture développé par WALLNUT | Concevoir + construire. Design d'intérieur et images 3D développés par Richard Santos (instagram : @rsarchviz). Trata-se de um prédio devoluto sito na Rua Artilharia 1, nº5, com projeto de arquitetura aprovado no dia 15 de maio de 2023 para construção de uma moradia contemporânea unifamiliar com 3 quartos em suite, com possibilidade de fazer 4 quartos. O projeto prevê demolição total com salvaguarda da fachada. A moradia é implantada num lote de terreno com 154m2 e será construída por 5 pisos com elevador, com área total de 445 m2.
O projeto prevê uma construção moderna com preservação da fachada principal com azulejo. A frente virada para o jardim terá janelas grandes, de máxima altura, o que dará muita luz natural à casa.A moradia terá a seguinte configuração:
Piso 1 (R/C):
- hall de entrada com acesso à escada principal e ao elevador,
- salão de jogos com casa de banho social e pátio exterior,
- lavandaria, zona técnica e zona de arrumos.
Pé direito de 2,40 metros.
***IMPORTANTE: A câmara municipal de Lisboa deu indicação que o projeto é possível alterar para incorporar uma garagem para dois carros nesse piso (R/C)Piso 2:
O piso em open space com área total de 96m2, dividido por:
- sala de estar com varanda de 5m2 e acesso direto ao jardim;
- biblioteca;
- escritório que poderá ser transformado em quarto;
- casa de banho social.
A sala de estar terá uma parte com o pé direito duplo.
Jardim tem uma área de 38m2, tem possibilidade de aprovar uma piscina.
O pé direito é variável entre 3 e 6 metros.Piso 3:
- cozinha aberta com sala de jantar;
- despensa;
- casa de banho social.
O pé direito de 3 metros.Piso 4:
- suíte de 26m2 com closet e terraço de 7m2 com vista para jardim;
- suíte de 21 m2 com closet
O pé direito de 2,80 metros.Piso 5:
- suíte principal com 29 m2 com closet, dois terraços, um de 9m2 com vista para jardim e outro de 4m2 virado para rua principal, e casa de banho completa com 12m2
O pé direito é variável em águas-furtadas entre 2,13 e 3,20 metros.Acerca da localização do imóvel:
- 150 metros do Condomínio Pateo Bagatella que dispõe de melhores restaurantes e lojas com outros serviços;
- 100 metros do novo Condomínio Amoreiras Eden;
- 350 metros da estação do metro Rato;
- 250 metros do Jardim das Amoreiras / Jardim Marcelino Mesquita;
- 750 metros da estação do metro Marques de Pombal;
- 800 metros do Amoreiras Shopping Center;
- 900 metros do Jardim Botânico de Lisboa;
- 10 minutos a pé até ao Parque Eduardo VII;
- 10 minutos a pé até ao Liceu Francês Charles Lepierre;
- 3km do Colégio dos Salesianos;
- 2,6km de escola internacional The British School of LisbonO imóvel ideal para quem quer ter uma moradia ao seu gosto numa zona premium de Lisboa, num bairro com elevada qualidade de vida e com infraestruturas bem desenvolvidas.** Após levantar a licença de construção e com inicio de trabalhos é possível comunicar alteração do projeto e construir de 2 até 4 apartamentos.* Os projetos de especialidades e a construção da moradia ficarão ao cargo do futuro comprador.Para marcação da visita no imóvel ou pedido de informações adicionais contactar Anna Vintoniak: é consultora qualificada em acompanhamento de compradores estrangeiros e em venda dos projetos imobiliários para investimento. Fala ucraniano, inglês, russo e português.As fotografias do anúncio são as imagens 3D que foram desenvolvidas na base do projeto de arquitetura existente.
O projeto de arquitetura desenvolvido pelo WALLNUT | Design + Build. O design dos interiores e as imagens 3D desenvolvidas pelo Richard Santos (instagram: @rsarchviz).
____________________________________________________________________________________________________________________________
, Rua Artilharia 1, nº5, , 3 ( 4).
.
154 .. 5 It is a building on Rua Artilharia 1 with an approved architectural project.
The project calls for total demolition with the façade preserved and the construction of modern a three-bedroom family home. The villa will be built on a 154 m2 plot of land and will have 5 floors with an elevator and a total area of 445 m2. The project envisions a modern structure with a tiled main façade. The front of the house facing the garden will have large windows with maximum height, providing plenty of natural light.The house will be built with the following layout:
R/C or 1st Floor:
- Entrance hall with access to the main staircase and elevator.
- A living room for games with a social bathroom and a patio outside.
- A laundry room, an area for fixing things, and a storage room.
The floor is set up to make a spot for one car to park in the future.
The ceiling is 2.40 meters high.
***IMPORTANT: The Lisbon City Council has indicated that the project can be changed to incorporate a two-car garage on this floor (ground floor)2nd floor:
The open space floor is 96 m2 and has a living room with a 5 m2 balcony and direct access to the garden, a library, an office that can be turned into a bedroom, and a public bathroom.
There will be two levels of ceiling in the living room.
The 38 m2 garden could fit a swimming pool.
The ceiling height varies from 3 to 6 meters.3rd floor:
- open kitchen with dining room;
- pantry;
- bathroom.
The ceiling height is 3 meters.4th floor:
- suite with 26 sq. m. of area with dressing room and 7 m2 terrace overlooking the garden;
suite with 21 sq. m. of area and a dressing room
The ceiling height is 2.80 meters.5th floor:
- master suite with 29 sq. m. of area with dressing room, two terraces, one measuring 9 m2 overlooking the garden and the other 4 m2 facing the main street, and a complete bathroom measuring 12 m2
The ceiling height varies from 2.13 to 3.20 meters.After obtaining the building permit and starting work, it is possible to communicate a change in the project and build from 2 to 4 apartments.Distances from places of interest in the area:
- 150 meters from Condomnio Pateo Bagatella, which has the best restaurants and shops with other services;
- 100 meters from the new Amoreiras Eden Condominium;
- 350 meters from Rato metro station;
- 250 meters from Jardim das Amoreiras or Jardim Marcelino Mesquita;
- 750 meters from Marques de Pombal metro station;
- 800 meters from Amoreiras Shopping Center
- 900 meters from Lisbon Botanical Garden;
- 10 minutes on foot to Parque Eduardo VII;
- 10 minutes on foot to Charles Lepierre French Lycée;
- 3km from Colégio dos Salesianos;
- 2.6km from the international school The British School of Lisbon
- 10 minutes on foot to Charles Lepierre French Lycée;
- 3km from Colégio dos Salesianos;
- 2.6km from the international school The British School of Lisbon** After obtaining the building permit and starting work, it is possible to communicate a change in the project and build from 2 to 4 apartments.
* The Buyer is responsible for the next stages of the project: approval of engineering projects (electricity, gas etc) and the obtaining the final license for construction works by City HallContact Anna Vintoniak to visit the property or get more information.The advertisement photographs are 3D images that were developed on the basis of existing architectural design.
The architecture project developed by WALLNUT | Design + Build. Interior design and 3D images developed by Richard Santos (instagram: @rsarchviz).