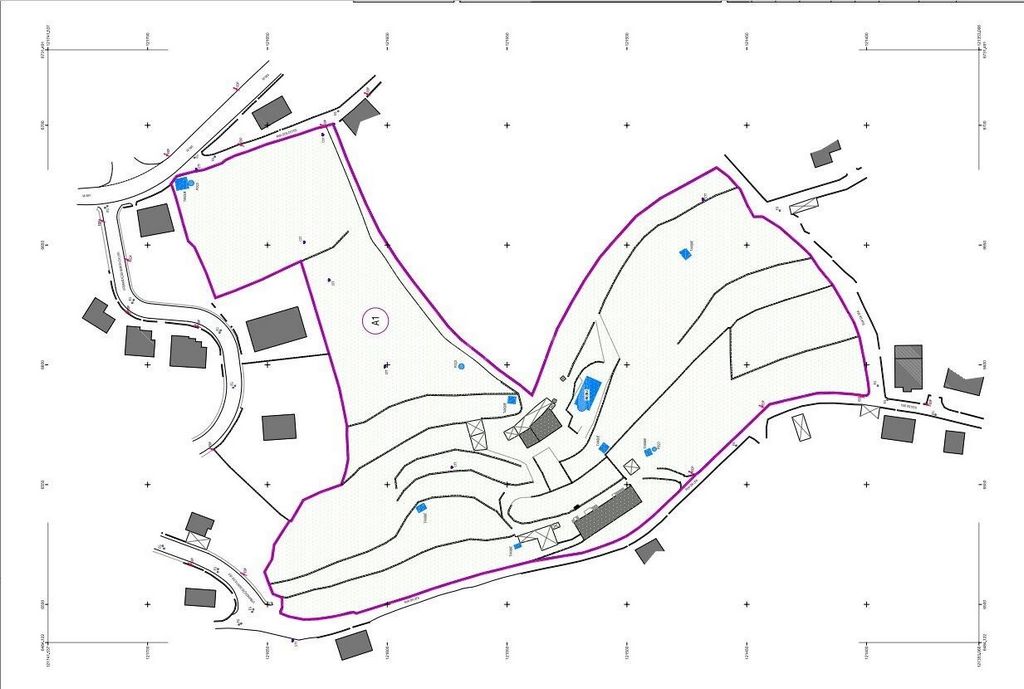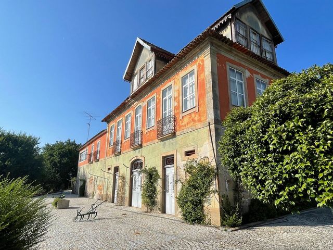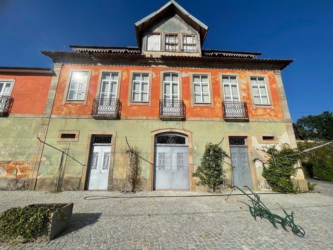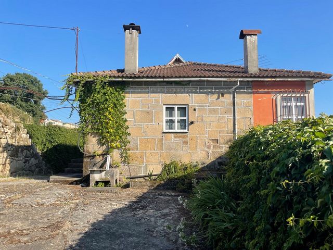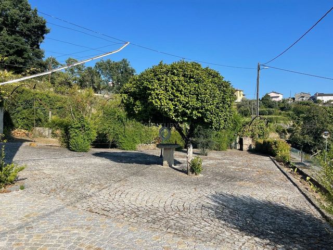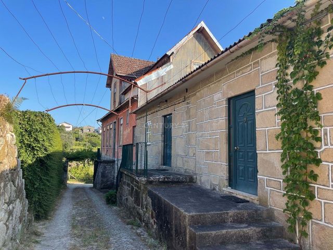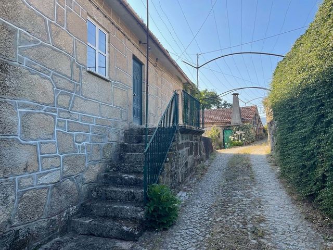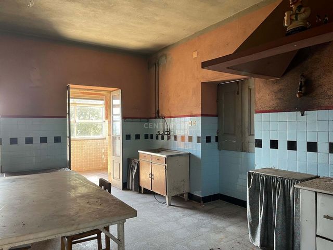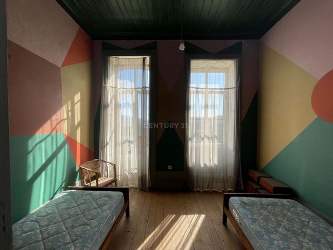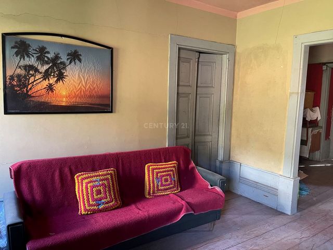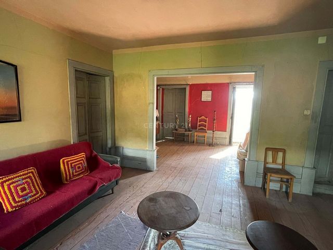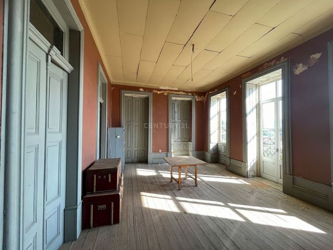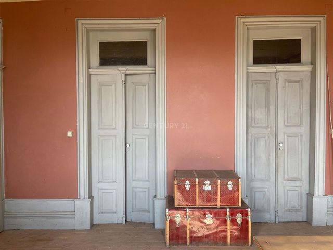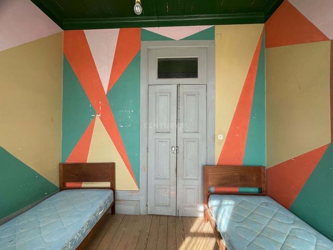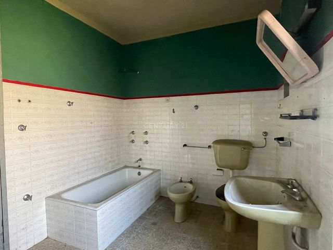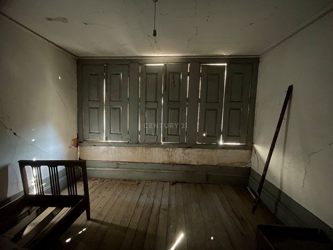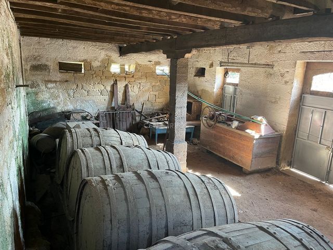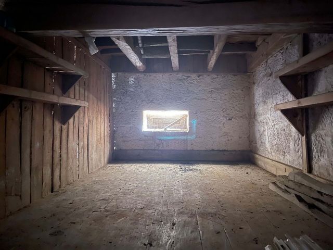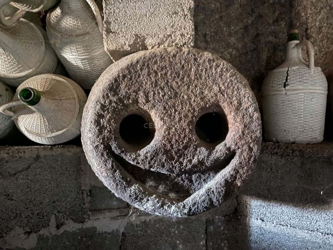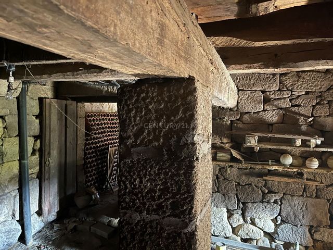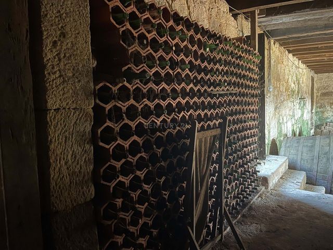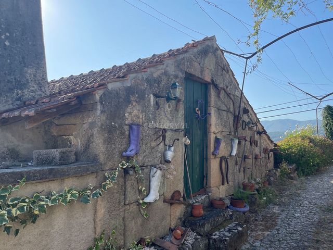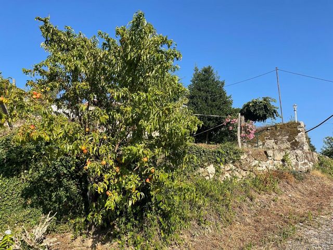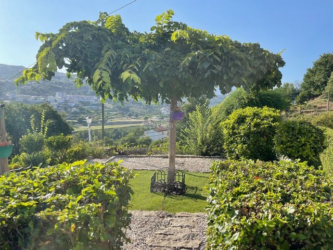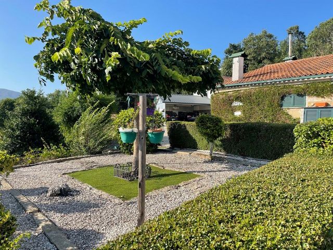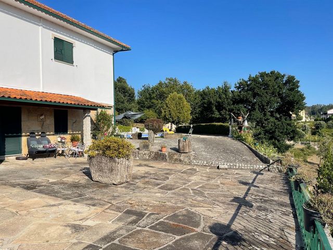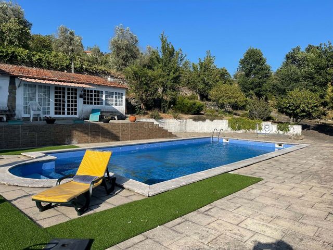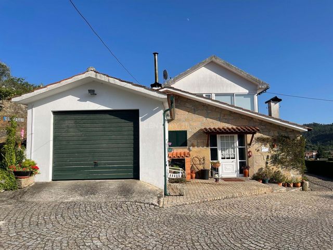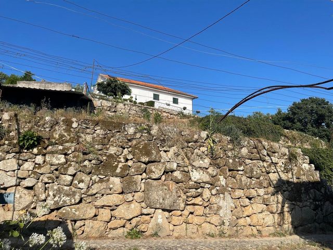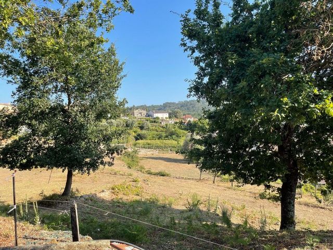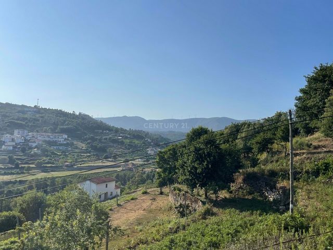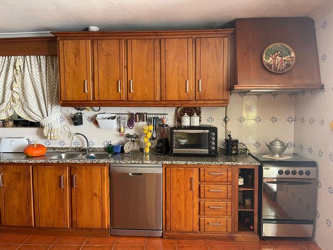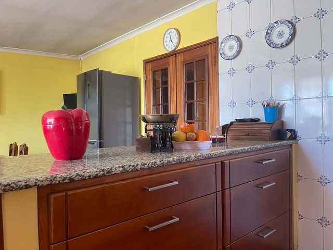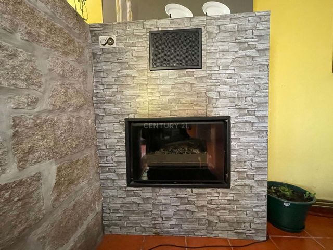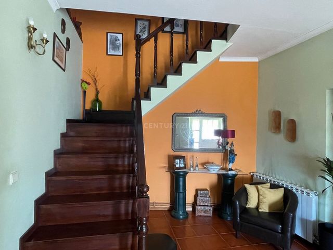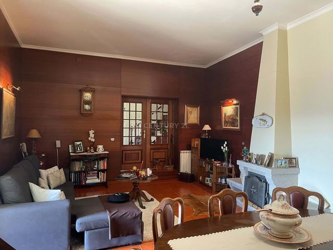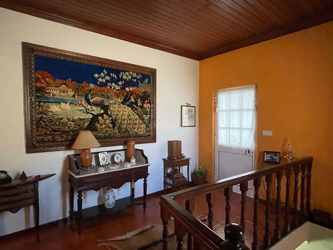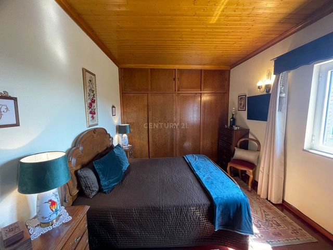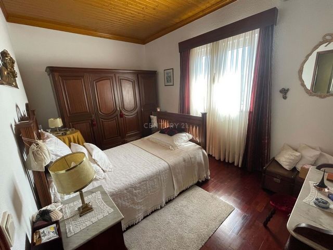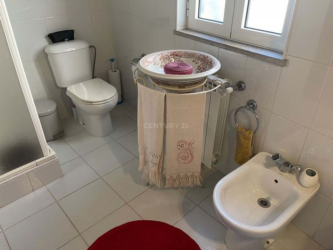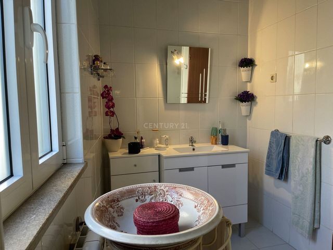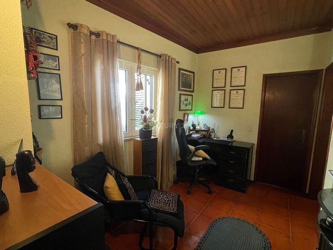КАРТИНКИ ЗАГРУЖАЮТСЯ...
Сан-Педру-ду-Сул - Дом на продажу
79 014 885 RUB
Дом (Продажа)
Ссылка:
EDEN-T96119195
/ 96119195
The Quinta da Ufa, located in the heart of Lafões, in the Beira Alta region, in the thermal town of São Pedro do Sul, offers panoramic views of the town, the valley, the river, and the Magical Mountains. Spanning 2.3 hectares on the western slopes of the Rio Sul, the property is divided into three large terraces: at the lower level, there is agricultural land with vegetable gardens, orchards, and gardens; at the middle level, a forest of oak trees; and at the upper level, a grove of pine, chestnut, and oak trees. Completely surrounded by granite walls, the property is accessed via an asphalt road.The property comprises five buildings, including the Main House, a warehouse, the Casa da Eira, an independent kitchen, and the poolside house. The Main House, built in the 1930s, features three floors with fifteen rooms. The lower floor houses a wine cellar with wine tunnels and a large granite wine press, highlighting the property's winemaking tradition. The middle and upper floors include bedrooms, living rooms, two bathrooms, a spacious kitchen, and balconies. The solid wood elements such as floors, ceilings, doors, windows, shutters, and skirting boards are in excellent condition. The Main House, vacant for several years, requires renovation work and has the potential to become a rural tourism unit, local lodging, or boutique hotel.The Casa da Eira has been recently restored and is now a three-bedroom house spread over two cozy floors. It features three bedrooms, three bathrooms (one en-suite), a living and dining room, a fully equipped kitchen, and a laundry room. Equipped with central heating, fireplace, double glazed windows, shutters, staircase, and solid wood flooring in the bedrooms, this house also has three garages and is surrounded by Portuguese pavement.In the extensive outdoor space of the estate, there is a swimming pool, a rustic kitchen with barbecue and wood-fired oven, flower gardens, fruit trees, a vegetable garden, a private well, three water springs, and two tanks, ensuring an abundance of drinking water. Additionally, there are several storage areas and agricultural spaces.According to the Municipal Master Plan (PDM) of São Pedro do Sul, approximately one-third of the property has urbanization potential. The Quinta is conveniently located just 20 minutes from the city of Viseu, the district capital, and an hour and fifteen minutes from the city of Porto and Francisco Sá Carneiro Airport. Don't miss the opportunity to visit this unique property! Schedule your visit today!
Показать больше
Показать меньше
La Quinta da Ufa, située au cur de Lafões, dans la région de Beira Alta, dans la ville thermale de São Pedro do Sul, offre une vue panoramique sur la ville, la vallée, la rivière et les Montagnes Magiques. S'étendant sur 2,3 hectares sur les pentes occidentales de la rivière Sul, la propriété est divisée en trois vastes terrasses : au niveau inférieur, il y a un terrain agricole avec des potagers, des jardins et des vergers ; au niveau moyen, une forêt de chênes ; et au niveau supérieur, un bois composé de pins, de châtaigniers et de chênes. Entièrement entourée de murs en granit, la propriété est accessible par une route asphaltée.La propriété se compose de cinq bâtiments, comprenant la Maison Principale, un entrepôt, la Casa da Eira, une cuisine indépendante et la maison près de la piscine. La Maison Principale, construite dans les années 30, s'étend sur trois étages avec quinze pièces. Le rez-de-chaussée abrite une cave avec des tunnels à vin et un grand pressoir en granit, témoignant de la tradition vinicole de la quinta. Aux étages intermédiaire et supérieur, on trouve des chambres, des salons, deux salles de bains, une cuisine spacieuse et des balcons. Les éléments en bois massif, tels que les planchers, les plafonds, les portes, les fenêtres, les volets et les plinthes, sont en excellent état. La Maison Principale, inoccupée depuis plusieurs années, nécessite des travaux de rénovation et présente un potentiel pour devenir une unité de tourisme rural, une maison d'hôtes ou un hôtel de charme.La Casa da Eira a été récemment restaurée et est maintenant une maison avec trois chambres réparties sur deux étages accueillants. Elle dispose de trois chambres, trois salles de bains (dont une en suite), d'un salon et d'une salle à manger, d'une cuisine entièrement équipée et d'une buanderie. Équipée de chauffage central, d'une cheminée, de fenêtres à double vitrage, de volets, d'un escalier et de planchers en bois massif dans les chambres, cette maison dispose également de trois garages et est entourée de pavés portugais.Dans l'espace extérieur spacieux de la quinta, il y a une piscine, une cuisine rustique avec barbecue et four à bois, des jardins fleuris, des arbres fruitiers, un potager, un puits privé, trois sources d'eau et deux réservoirs, assurant une abondance d'eau potable. De plus, il y a plusieurs zones de stockage et des espaces agricoles.Selon le Plan Directeur Municipal (PDM) de São Pedro do Sul, environ un tiers de la propriété présente un potentiel d'urbanisation. La Quinta est idéalement située à seulement 20 minutes de la ville de Viseu, capitale du district, et à une heure et quinze minutes de la ville de Porto et de l'aéroport Francisco Sá Carneiro. Ne manquez pas l'occasion de visiter cette propriété unique ! Réservez votre visite dès aujourd'hui !
A Quinta da Ufa, localizada no coração de Lafões, na região da Beira Alta, na cidade termal de São Pedro do Sul, oferece uma vista panorâmica da cidade, do vale, do rio e das Montanhas Mágicas. Espalhando-se por 2,3 hectares nas encostas ocidentais do rio Sul, a propriedade é dividida em três amplos terraços: no nível inferior, há um terreno agrícola com hortas, jardins e pomares; no nível médio, uma floresta de carvalhos; e no nível superior, um bosque composto por pinheiros, castanheiros e carvalhos. Completamente cercada por muros de granito, a propriedade é acessada por uma estrada asfaltada.A propriedade é composta por cinco edifícios, incluindo a Casa Principal, um armazém, a Casa da Eira, uma cozinha independente e a casa junto à piscina. A Casa Principal, construída nos anos 30, possui três andares com quinze divisões. O piso inferior abriga uma adega com túneis de vinho e um grande lagar de granito, evidenciando a tradição vinícola da quinta. Nos andares médio e superior, encontram-se quartos, salas, duas casas de banho, uma espaçosa cozinha e varandas. Os elementos de madeira maciça, como pavimentos, tetos, portas, janelas, portadas e rodapés, estão em excelente estado. A Casa Principal, desocupada há alguns anos, necessita de obras de renovação e possui potencial para se tornar uma unidade de turismo rural, alojamento local ou hotel boutique.A Casa da Eira foi recentemente restaurada e agora é uma casa com três quartos distribuídos por dois acolhedores andares. Possui três quartos, três casas de banho (uma delas em suite), sala de estar e jantar, cozinha totalmente equipada e lavandaria. Equipada com aquecimento central, lareira, janelas de vidro duplo, portadas, escadaria e pavimento em madeira maciça nos quartos, esta casa também dispõe de três garagens e está rodeada por pavimento em calçada portuguesa.No amplo espaço exterior da quinta, há uma piscina, uma cozinha rústica com churrasqueira e forno a lenha, jardins floridos, árvores frutíferas, uma horta, um poço próprio, três nascentes de água e dois tanques, garantindo uma abundância de água potável. Além disso, existem várias áreas de armazenamento e espaços agrícolas.De acordo com o Plano Diretor Municipal (PDM) de São Pedro do Sul, cerca de um terço da propriedade possui potencial de urbanização. A Quinta está convenientemente localizada a apenas 20 minutos da cidade de Viseu, capital do distrito, e a uma hora e quinze minutos da cidade do Porto e do Aeroporto Francisco Sá Carneiro. Não perca a oportunidade de visitar esta propriedade única! Marque a sua visita ainda hoje!
The Quinta da Ufa, located in the heart of Lafões, in the Beira Alta region, in the thermal town of São Pedro do Sul, offers panoramic views of the town, the valley, the river, and the Magical Mountains. Spanning 2.3 hectares on the western slopes of the Rio Sul, the property is divided into three large terraces: at the lower level, there is agricultural land with vegetable gardens, orchards, and gardens; at the middle level, a forest of oak trees; and at the upper level, a grove of pine, chestnut, and oak trees. Completely surrounded by granite walls, the property is accessed via an asphalt road.The property comprises five buildings, including the Main House, a warehouse, the Casa da Eira, an independent kitchen, and the poolside house. The Main House, built in the 1930s, features three floors with fifteen rooms. The lower floor houses a wine cellar with wine tunnels and a large granite wine press, highlighting the property's winemaking tradition. The middle and upper floors include bedrooms, living rooms, two bathrooms, a spacious kitchen, and balconies. The solid wood elements such as floors, ceilings, doors, windows, shutters, and skirting boards are in excellent condition. The Main House, vacant for several years, requires renovation work and has the potential to become a rural tourism unit, local lodging, or boutique hotel.The Casa da Eira has been recently restored and is now a three-bedroom house spread over two cozy floors. It features three bedrooms, three bathrooms (one en-suite), a living and dining room, a fully equipped kitchen, and a laundry room. Equipped with central heating, fireplace, double glazed windows, shutters, staircase, and solid wood flooring in the bedrooms, this house also has three garages and is surrounded by Portuguese pavement.In the extensive outdoor space of the estate, there is a swimming pool, a rustic kitchen with barbecue and wood-fired oven, flower gardens, fruit trees, a vegetable garden, a private well, three water springs, and two tanks, ensuring an abundance of drinking water. Additionally, there are several storage areas and agricultural spaces.According to the Municipal Master Plan (PDM) of São Pedro do Sul, approximately one-third of the property has urbanization potential. The Quinta is conveniently located just 20 minutes from the city of Viseu, the district capital, and an hour and fifteen minutes from the city of Porto and Francisco Sá Carneiro Airport. Don't miss the opportunity to visit this unique property! Schedule your visit today!
Ссылка:
EDEN-T96119195
Страна:
PT
Город:
Sao Pedro Do Sul Varzea e Baioes
Категория:
Жилая
Тип сделки:
Продажа
Тип недвижимости:
Дом
Площадь:
328 м²
Участок:
22 742 м²
Комнат:
10
Спален:
10
Ванных:
5
ЦЕНЫ ЗА М² НЕДВИЖИМОСТИ В СОСЕДНИХ ГОРОДАХ
| Город |
Сред. цена м2 дома |
Сред. цена м2 квартиры |
|---|---|---|
| Визеу | 97 682 RUB | 132 711 RUB |
| Оливейра-ди-Аземейш | 85 669 RUB | - |
| Авейру | 104 324 RUB | 140 919 RUB |
| Фейра | 108 145 RUB | - |
| Санта-Мария-да-Фейра | 103 167 RUB | - |
| Овар | 104 912 RUB | 113 237 RUB |
| Авейру | 106 510 RUB | 165 489 RUB |
| Овар | 117 779 RUB | - |
| Ильяву | 123 549 RUB | 148 588 RUB |
| Гафанья-да-Назарэ | - | 123 558 RUB |

