34 348 423 RUB
КАРТИНКИ ЗАГРУЖАЮТСЯ...
Дом (Продажа)
Ссылка:
EDEN-T96118977
/ 96118977
Ссылка:
EDEN-T96118977
Страна:
PT
Город:
Viseu
Категория:
Жилая
Тип сделки:
Продажа
Тип недвижимости:
Дом
Площадь:
300 м²
Участок:
1 394 м²
Комнат:
5
Спален:
5
Ванных:
4
ПОХОЖИЕ ОБЪЯВЛЕНИЯ
ЦЕНЫ ЗА М² НЕДВИЖИМОСТИ В СОСЕДНИХ ГОРОДАХ
| Город |
Сред. цена м2 дома |
Сред. цена м2 квартиры |
|---|---|---|
| Визеу | 138 336 RUB | 184 433 RUB |
| Албергария-а-Велья | 130 921 RUB | 207 592 RUB |
| Оливейра-ди-Аземейш | 140 195 RUB | - |
| Авейру | 166 253 RUB | 295 784 RUB |
| Оливейра-ду-Байру | 134 938 RUB | - |
| Марку-ди-Канавезиш | 195 225 RUB | - |
| Фейра | 163 759 RUB | 170 932 RUB |
| Авейру | 196 853 RUB | 340 259 RUB |
| Санта-Мария-да-Фейра | 160 293 RUB | 188 167 RUB |
| Овар | 166 039 RUB | 187 476 RUB |
| Овар | 168 296 RUB | 197 998 RUB |
| Коимбра | 137 788 RUB | 244 387 RUB |
| Ильяву | 192 095 RUB | 247 985 RUB |
| Гафанья-да-Назарэ | - | 244 667 RUB |
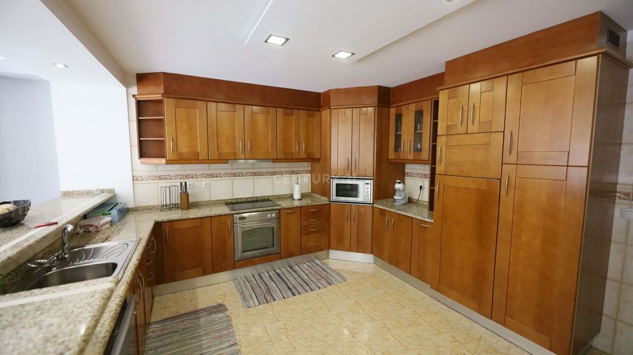
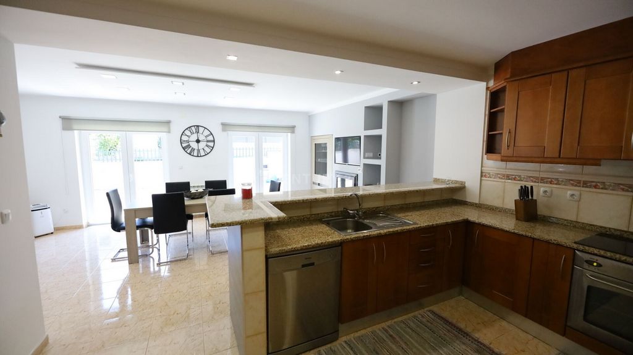
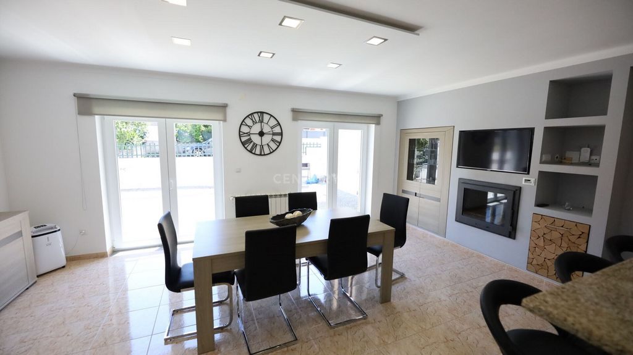
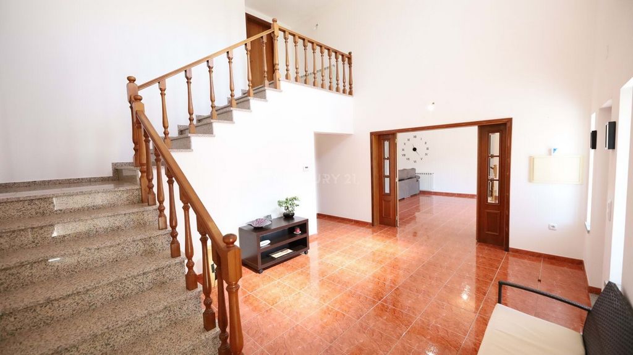
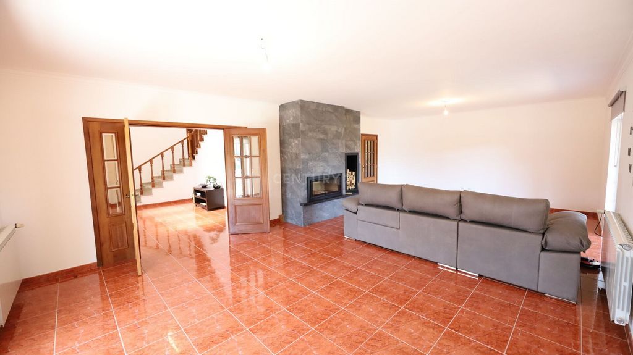
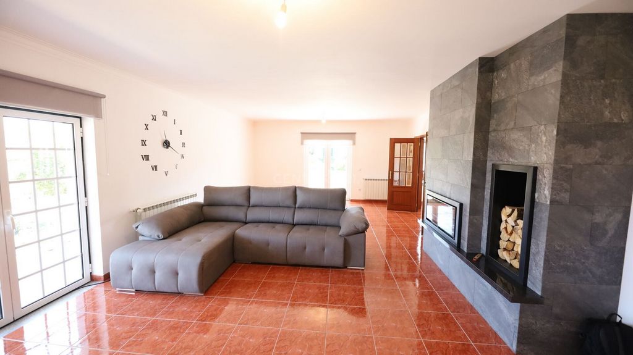
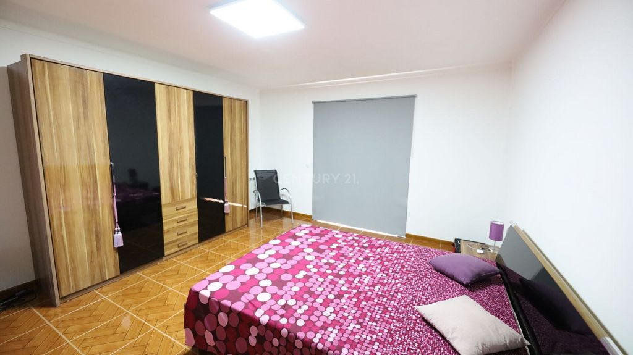
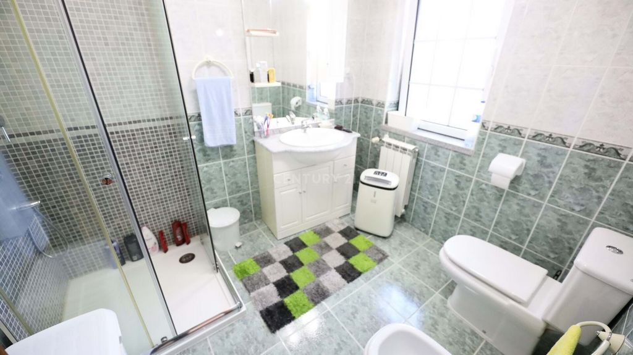
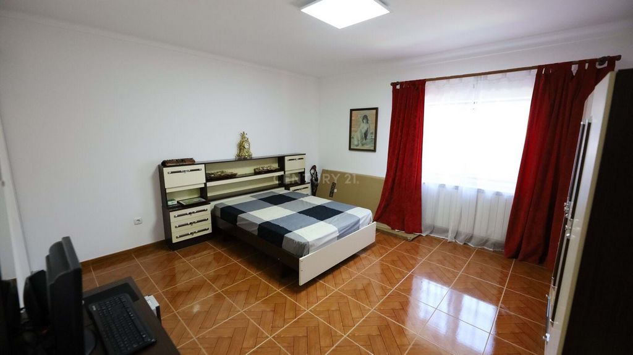
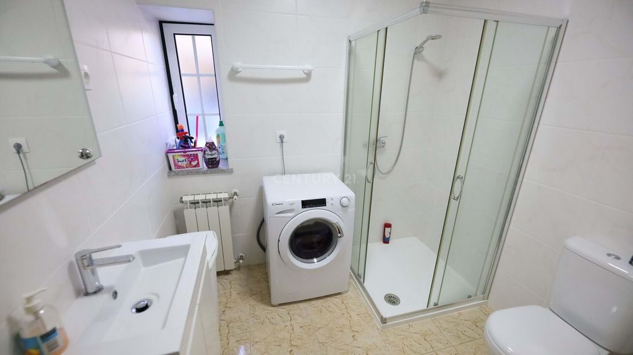
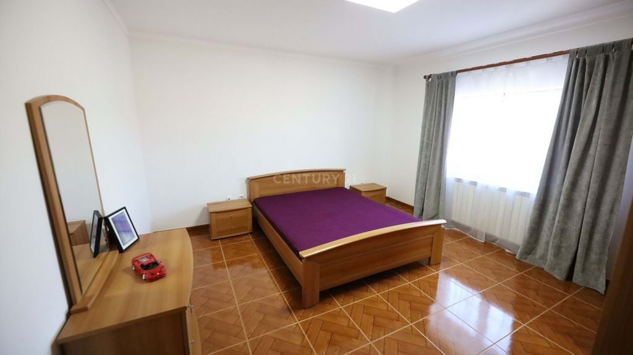
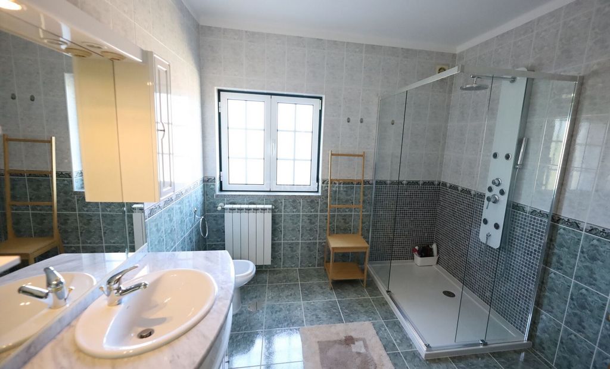
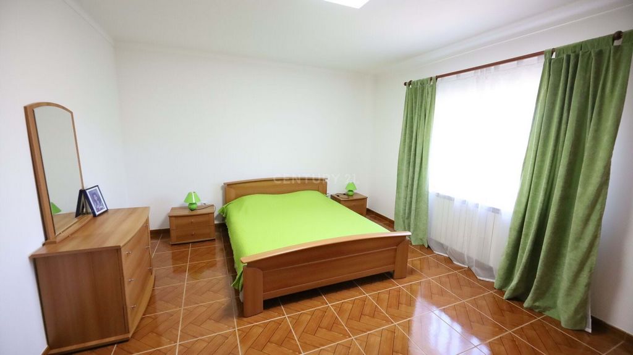
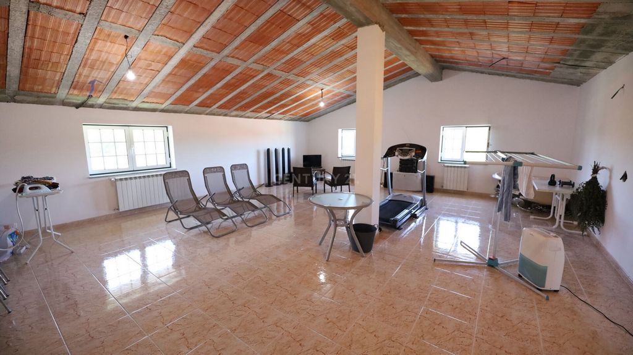
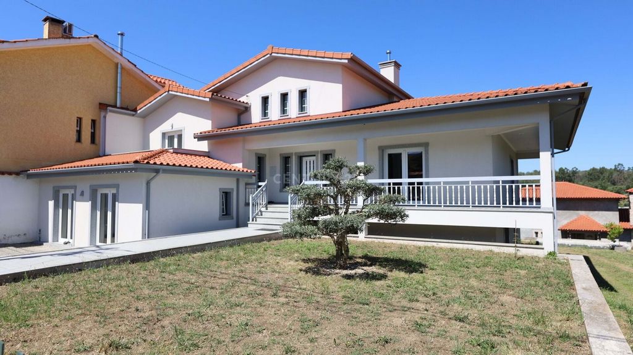
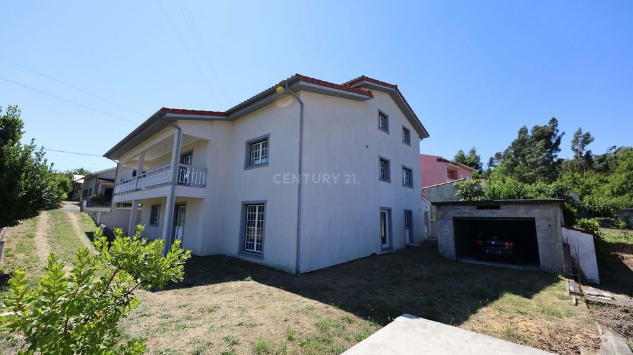
The villa with 3 floors:
- Ground floor, unfinished, with the possibility of converting into a 3 bedroom house;
- 1st floor for housing consisting of 3 bedrooms, 1 living room, 1 kitchen with dining room, 2 bathrooms, large hall and balconies.
- Top floor - Master suite with terrace and large attic.
The house has excellent conditions, good finishes, has 2 central heating solutions, one with connection to the wood stove installed in the kitchen and the other diesel. The double-glazed windows, some of them with rupture and thermal cut, oscillating stops. The kitchen is presented in a modern environment with furniture of recent lines.
Outside, the house was insulated with a 10 cm hood, and the roof was also placed with innovative and differentiated insulation, also being ventilated, which allows to obtain a more effective result in insulation.
The outbuildings at the back of the house serve as a garage and storage.
The property has a well connected to the house and the land, there is also a connection to the public water and sanitation network.
Feel like you're living in a quiet area, close to the city and at the same time close to nature! Показать больше Показать меньше Moradia T5 localizada em Moselos, a cerca de 5 km´s da cidade de Viseu, com jardim, anexos e terreno. O terreno tem uma área total de 1.394 m2.
A moradia com 3 pisos:
- rés do chão amplo, por terminar, com possibilidade de converter num andar moradia T3;
- 1º andar destinado a habitação composto por 3 quartos, 1 sala, 1 cozinha com sala de jantar, 2 wc, grande hall e varandas.
- último piso - master suite com terraço e sótão todo amplo.
A casa reúne excelentes condições, bons acabamentos, tem aquecimento central 2 soluções, uma com ligação ao recuperador de lenha instalado na cozinha e o outro a gasóleo. As janelas de vidro duplo, algumas delas com rutura e corte térmico oscilo batentes. A cozinha apresenta-se em ambiente moderno com móveis de linhas recentes.
No exterior a moradia foi isolada com capoto de 10 cm, e o telhado foi também colocado com isolamento inovador e diferenciado também ficando ventilado, o que permite obter um resultado mais eficaz no isolamento.
Os anexos na parte de trás da casa servem como garagem e arrumação.
A propriedade tem poço com ligação à casa e ao terreno, existe também ligação à rede pública de água e saneamento público.
Sinta-se a viver numa zona tranquila, próxima à cidade e ao mesmo tempo perto da natureza! 5 bedroom villa located in Moselos, about 5 km ́s from the city of Viseu, with garden, annexes and land. The land has a total area of 1,394 m2.
The villa with 3 floors:
- Ground floor, unfinished, with the possibility of converting into a 3 bedroom house;
- 1st floor for housing consisting of 3 bedrooms, 1 living room, 1 kitchen with dining room, 2 bathrooms, large hall and balconies.
- Top floor - Master suite with terrace and large attic.
The house has excellent conditions, good finishes, has 2 central heating solutions, one with connection to the wood stove installed in the kitchen and the other diesel. The double-glazed windows, some of them with rupture and thermal cut, oscillating stops. The kitchen is presented in a modern environment with furniture of recent lines.
Outside, the house was insulated with a 10 cm hood, and the roof was also placed with innovative and differentiated insulation, also being ventilated, which allows to obtain a more effective result in insulation.
The outbuildings at the back of the house serve as a garage and storage.
The property has a well connected to the house and the land, there is also a connection to the public water and sanitation network.
Feel like you're living in a quiet area, close to the city and at the same time close to nature! Villa mit 5 Schlafzimmern in Moselos, ca. 5 km von der Stadt Viseu entfernt, mit Garten, Nebengebäuden und Grundstück. Das Grundstück hat eine Gesamtfläche von 1.394 m2.
Die Villa mit 3 Etagen:
- Erdgeschoss, unfertig, mit der Möglichkeit, in ein Haus mit 3 Schlafzimmern umgewandelt zu werden;
- 1. Stock zum Wohnen bestehend aus 3 Schlafzimmern, 1 Wohnzimmer, 1 Küche mit Esszimmer, 2 Bädern, großem Flur und Balkonen.
- Dachgeschoss - Master-Suite mit Terrasse und großem Dachboden.
Das Haus hat einen ausgezeichneten Zustand, gute Oberflächen, verfügt über 2 Zentralheizungslösungen, eine mit Anschluss an den in der Küche installierten Holzofen und die andere mit Diesel. Die doppelt verglasten Fenster, teilweise mit Bruch und thermischem Schnitt, oszillierende Anschläge. Die Küche präsentiert sich in einer modernen Umgebung mit Möbeln der neuesten Linien.
Draußen wurde das Haus mit einer 10 cm dicken Haube isoliert, und das Dach wurde ebenfalls mit einer innovativen und differenzierten Isolierung versehen, die ebenfalls belüftet wird, wodurch ein effektiveres Dämmergebnis erzielt werden kann.
Die Nebengebäude auf der Rückseite des Hauses dienen als Garage und Lagerraum.
Das Anwesen verfügt über einen Brunnen, der mit dem Haus und dem Grundstück verbunden ist, es gibt auch einen Anschluss an das öffentliche Wasser- und Abwassernetz.
Fühlen Sie sich wie in einer ruhigen Gegend, in der Nähe der Stadt und gleichzeitig in der Nähe der Natur! Villa de 5 chambres située à Moselos, à environ 5 km de la ville de Viseu, avec jardin, annexes et terrain. Le terrain a une superficie totale de 1 394 m2.
La villa sur 3 étages :
- Rez-de-chaussée, non aménagé, avec possibilité de convertir en maison de 3 chambres à coucher ;
- 1er étage pour logement composé de 3 chambres, 1 salon, 1 cuisine avec salle à manger, 2 salles de bains, grand hall et balcons.
- Dernier étage - Suite parentale avec terrasse et grand grenier.
La maison a d’excellentes conditions, de bonnes finitions, dispose de 2 solutions de chauffage central, l’une avec connexion au poêle à bois installé dans la cuisine et l’autre diesel. Les fenêtres à double vitrage, certaines d’entre elles avec rupture et coupe thermique, butées oscillantes. La cuisine est présentée dans un environnement moderne avec des meubles de lignes récentes.
À l’extérieur, la maison a été isolée avec une hotte de 10 cm, et le toit a également été placé avec une isolation innovante et différenciée, également ventilée, ce qui permet d’obtenir un résultat d’isolation plus efficace.
Les dépendances à l’arrière de la maison servent de garage et de rangement.
La propriété dispose d’un puits relié à la maison et au terrain, il y a aussi un raccordement au réseau public d’eau et d’assainissement.
Sentez-vous comme si vous viviez dans un quartier calme, proche de la ville et en même temps proche de la nature !