КАРТИНКИ ЗАГРУЖАЮТСЯ...
Ла-Гуанча - Дом на продажу
54 188 956 RUB
Дом (Продажа)
Ссылка:
EDEN-T96095045
/ 96095045
Ссылка:
EDEN-T96095045
Страна:
ES
Город:
La Guancha
Почтовый индекс:
38441
Категория:
Жилая
Тип сделки:
Продажа
Тип недвижимости:
Дом
Площадь:
493 м²
Участок:
493 м²
Комнат:
6
Спален:
6
Ванных:
3
Лифт:
Да
Сигнализация:
Да
Терасса:
Да
Барбекю:
Да
ЦЕНЫ ЗА М² НЕДВИЖИМОСТИ В СОСЕДНИХ ГОРОДАХ
| Город |
Сред. цена м2 дома |
Сред. цена м2 квартиры |
|---|---|---|
| Санта-Крус-де-Тенерифе | - | 105 165 RUB |
| Гия-де-Исора | 214 508 RUB | 235 014 RUB |
| Такоронте | 123 557 RUB | - |
| Адехе | 315 287 RUB | 299 915 RUB |
| Гранадилья-де-Абона | 147 458 RUB | 149 244 RUB |
| Эль-Росарио | 236 710 RUB | 219 642 RUB |
| Арона | 275 439 RUB | 300 050 RUB |
| Сан-Мигель-де-Абона | 215 711 RUB | 216 375 RUB |
| Санта-Крус-де-Тенерифе | 204 191 RUB | 232 047 RUB |
| Арукас | 98 125 RUB | - |
| Лас-Пальмас | 178 082 RUB | 189 794 RUB |
| Тельде | - | 138 296 RUB |
| Фуэртевентура | 213 201 RUB | - |
| Арресифе | - | 139 349 RUB |
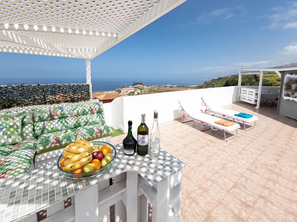
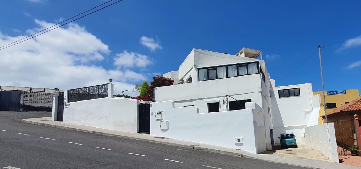
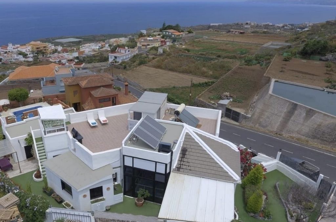
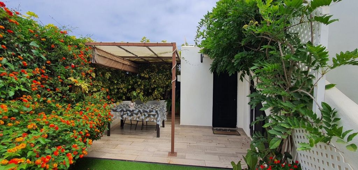
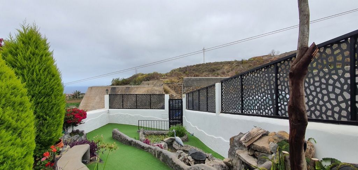
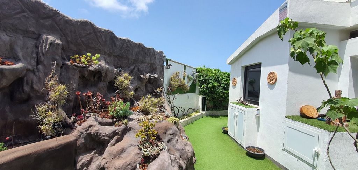
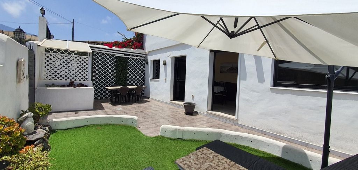
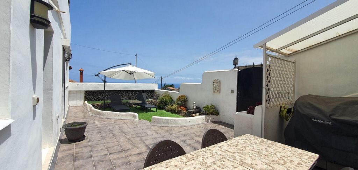
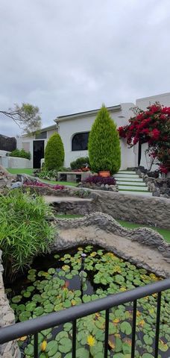
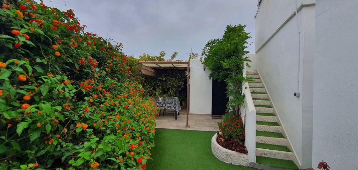
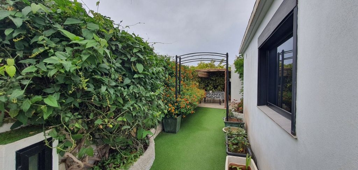
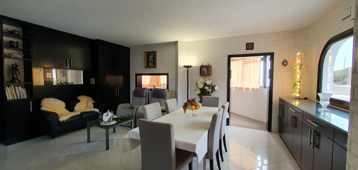
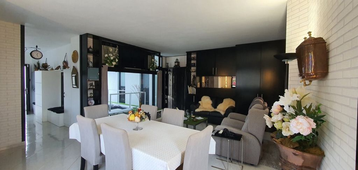
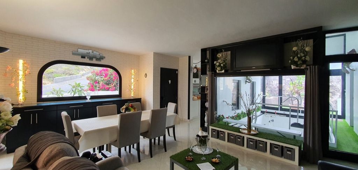
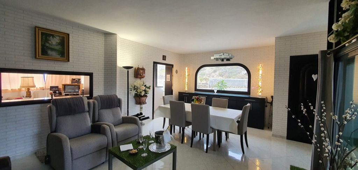
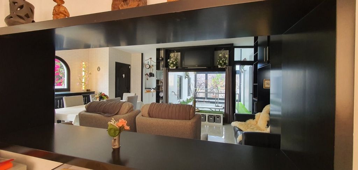
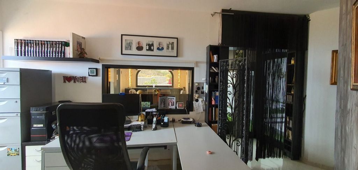
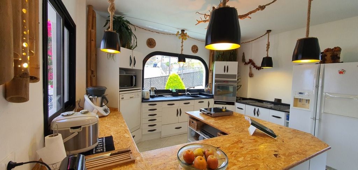
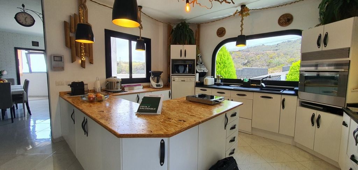
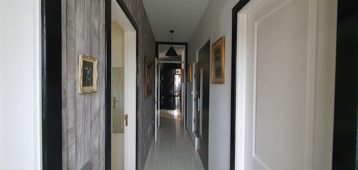
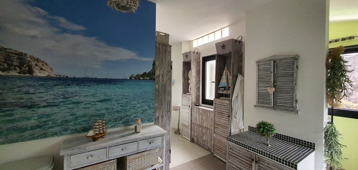
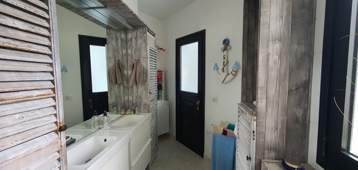
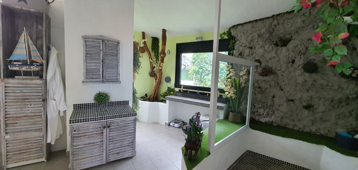
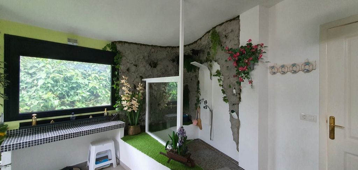
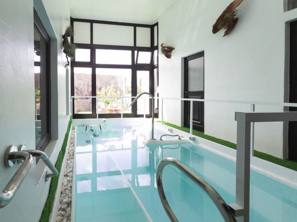
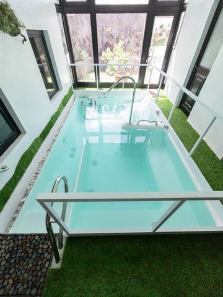
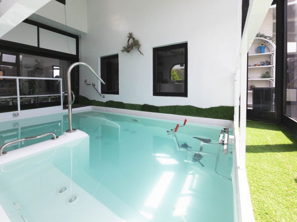
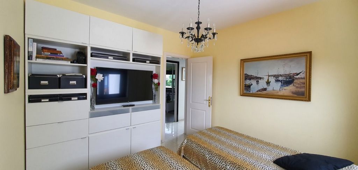
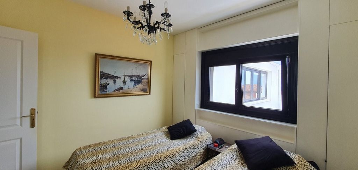
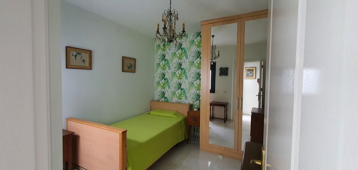
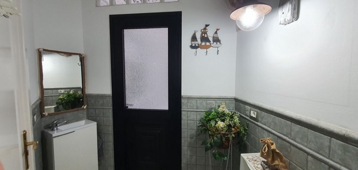
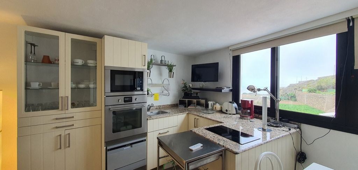
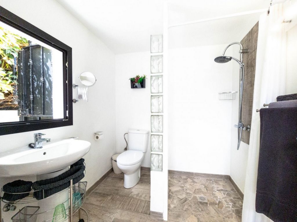
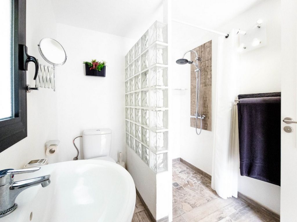
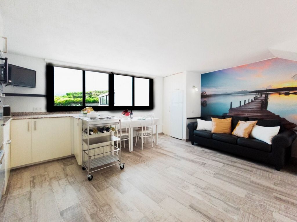
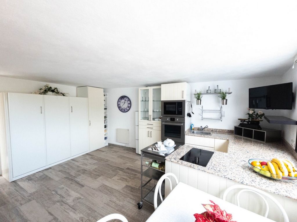
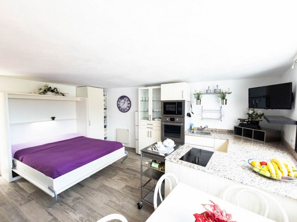
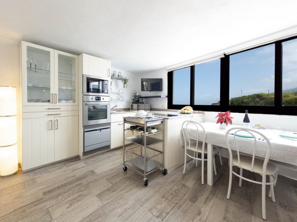
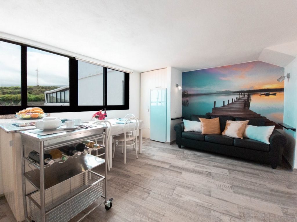
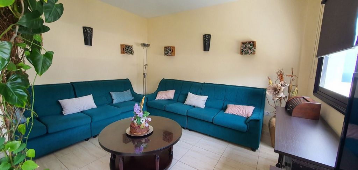
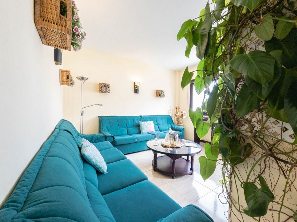
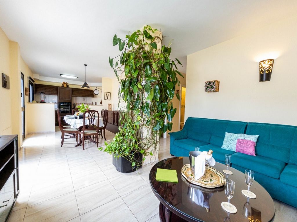
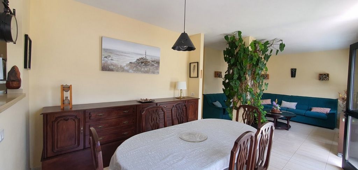
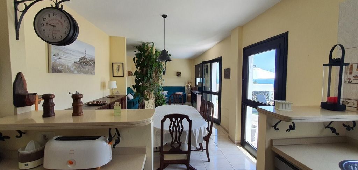
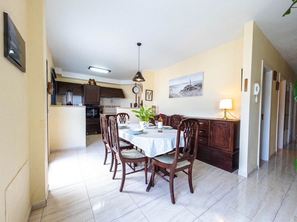
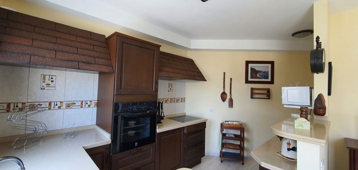
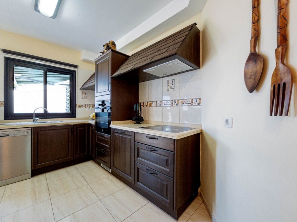
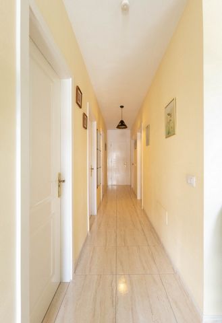
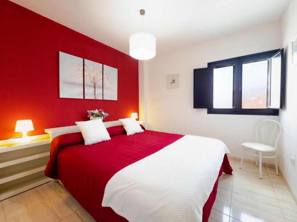
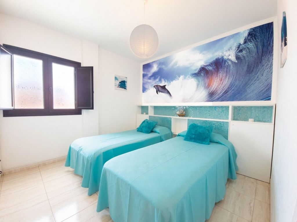
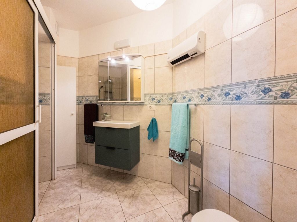
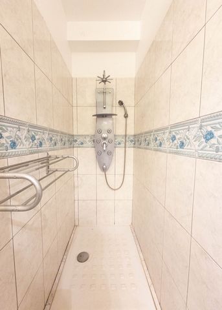
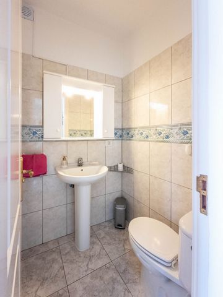
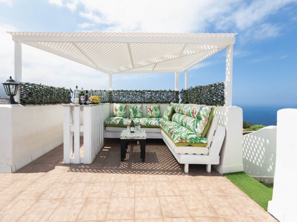
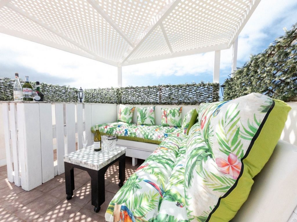
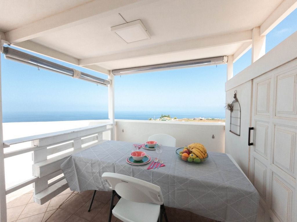
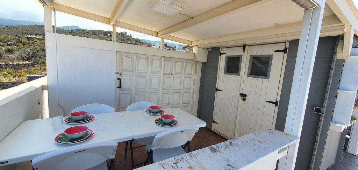
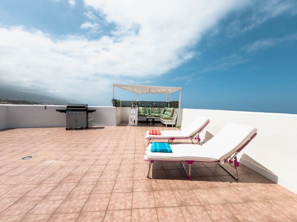
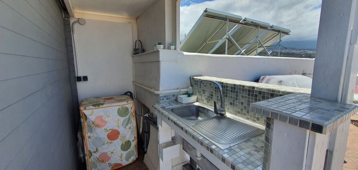
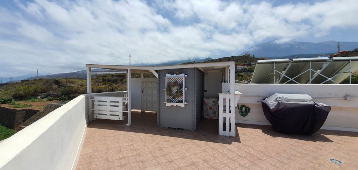
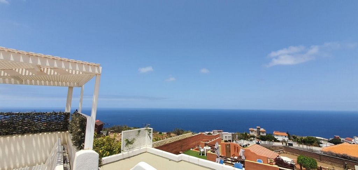
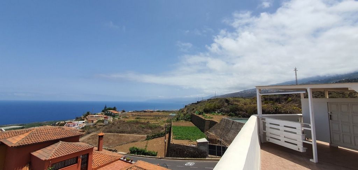
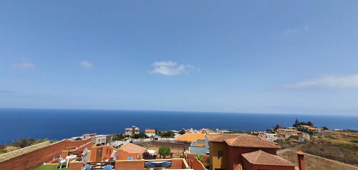
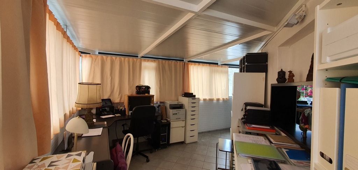
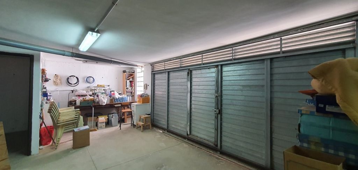
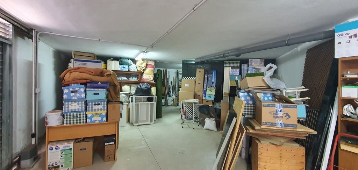
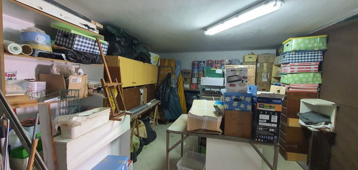
It also stands out for its spectacular views, both of the sea and of Mount Teide and its surroundings. These views can be enjoyed above all from the outdoor areas, which have been carefully laid out for relaxation and enjoyment.
The property is made up of three independent houses and is built on a 493 m² plot.
This Chalet is approximately 16 years old and is in excellent condition, it has characteristics and qualities superior to the surrounding properties.
The house is distributed over four (4) floors:
• Main floor: intended for housing, accessed from a beautiful garden. It has a living-dining room, an American kitchen, 2 double bedrooms, a large double Italian bathroom, a main office, a small toilet and a second office in an extension located in the living room area. On this floor there is a covered spa, which is accessed both from the outside and from inside the house. It also has a covered barbecue area, terrace and garden.
On this floor at the end of the garden, there is a beautiful study. It is independent of the main house. This studio has a barbecue area and upon entering it we find a living room-dining room-kitchen space. The double bed is strategically embedded in a piece of furniture, which allows you to enjoy the study space more efficiently. It also has a good size bathroom and a closet in the entrance hall.
• Middle floor: house with independent access from the main street. It has a living-dining room, an open American kitchen, 2 double bedrooms, a bathroom and a toilet. It also has a storage room. This house has a beautiful terrace in front of it and consists of a barbecue and rest area.
• Roof floor: It has a barbecue area, a cozy covered area to rest and a beautiful mini cabin with a dining room, to easily store part of the furniture and household items used in the area. It also has a laundry area.
• Basement floor: 58 m² space divided into work area and storage space. It is large enough to accommodate 2 or 3 cars. On the entrance ramp you can park more cars.
Major improvements have been made to the property:
-The houses are suitable for people with reduced mobility: the three floors are connected to each other by an elevator; each house is accessed from the main street without obstacles; and the covered spa area is adapted. (has characteristics that allow its use during any season of the year)
Each of the houses has an independent space for barbecue and terrace.
This property also has all the necessary communication, telephony and internet facilities and can be considered efficient, as it has solar panels installed and has aluminum exterior carpentry with double glazing and an intermediate chamber.
Currently one of the houses is used as the main house and the house on the middle floor and the study are rented. They are promoted through tourist rental portals (Spain and abroad).
This property also allows other uses: •Enjoy completely separate homes for several families. •Seasonal rentals of one or more dwellings. •Long-term rental of one of the houses.
All this makes the purchase of this home an excellent investment opportunity, since its return is certain in this property.
Are you interested in knowing this property? Do not hesitate to contact us.
*Merely informative data, without contractual value. Taxes and transmission costs not included in the sale price.
ACS749ML
Features:
- Barbecue
- Alarm
- Terrace
- Lift Показать больше Показать меньше Este chalet está en Santo Domingo, norte de Tenerife. Su ubicación es privilegiada al poder disfrutar de tranquilidad y al mismo tiempo estar a 1 min de la vía principal y comercios. Además, destaca por unas vistas espectaculares, tanto al mar, como al Teide y sus alrededores. La propiedad está formada por tres viviendas independientes y está construida sobre una parcela de 493 m².
La vivienda se distribuye en cuatro (4) plantas:
• Planta principal: Posee de salón-comedor, cocina americana, dos dormitorios dobles, amplio baño italiano doble, dos despachos, spa cubierto, al cual se accede tanto desde el exterior, como desde el interior de la vivienda. Cuenta además con zona de barbacoa techada, terraza y jardín.
En esta panta al final del jardín, se encuentra un precioso estudio independiente con barbacoa, salón-comedor-cocina, baño de buen tamaño, armario amplio...
• Planta intermedia: vivienda con acceso independiente desde la calle principal. Posee salón-comedor, cocina americana abierta, dos dormitorios dobles, baño, aseo, habitación-trastero. Esta vivienda posee una preciosa terraza, barbacoa y zona de descanso.
• Planta azotea: Posee área de barbacoa, acogedora zona techada con zona de comedor y relax, además, cuarto de almacenaje y zona de lavadero.
• Planta sótano: espacio de 58 m² dividido en área de trabajo, de almacenaje y espacio para dos o tres choces.Este Chalet tiene aproximadamente 16 años de construido y está en excelente estado, posee características y calidades superiores a las propiedades del entorno. A la propiedad se le han hecho mejoras importantes:
-Las viviendas son aptas para personas con movilidad reducida: las tres plantas se encuentran comunicadas entre sí mediante un ascensor; a cada vivienda se accede desde la calle principal sin obstáculos; y se encuentra adaptada el área de spa cubierto.
- Cada una de las viviendas posee un espacio independiente para barbacoa y terraza.
- Esta propiedad cuenta además con todas las instalaciones necesarias de comunicación, telefonía e internet y se puede considerar eficiente, al tener instaladas placas solares y poseer carpintería exterior de aluminio con doble cristal y cámara intermedia. Actualmente una de las viviendas es usada como vivienda principal y se alquila el resto. Esta propiedad permite asimismo otros usos:
- Disfrute de las viviendas totalmente separadas para varias familias.
- Alquileres de temporada de una o más viviendas.
- Alquiler de uno de las viviendas a largo plazo.
Todo esto hace que la compra de esta vivienda sea una excelente oportunidad de inversión, ya que el retorno de la misma es seguro en esta propiedad.
Datos meramente informativos, sin valor contractual. Impuestos y gastos de transmisión no incluidos en el precio de venta.
Referencia: ACS749MLFeatures:
- Barbecue
- Alarm
- Terrace
- Lift Cette belle villa est située dans la ville de Santo Domingo, au nord de l’île et à quelques minutes de la TF5 avec vues spectaculaires à 360° sur la mer, le Teide et ses environs, proche des commerces et restaurants dans un quartier calme et résidentiel.
Caractéristiques principales de la villa :
•Un des principaux atouts est sa configuration avec ses 3 logements indépendants soit un appartement et un studio actuellement en location saisonnière (retours sur investissement important car loués actuellement à 80% à l’année.)
•Cette villa peut convenir à deux familles voulant vivre dans la même maison tout en étant totalement indépendant.
•Chaque étage de la maison est desservi par un ascenseur (accès à tous les étages).
•Les zones extérieures sont soigneusement aménagées pour se détendre et profiter de la compagnie d’amis et de la famille avec vues à 360° (Terrasse sur le toit).
Détails de chaque étage (4)
1 /Sous-sol : (0)
Espace de stockage pouvant accueillir 3 voitures avec portail automatisé et un atelier. Le stationnement de 3 voitures supplémentaires est aussi possible dans l’enceinte de la propriété. Accès direct dans la rue.
2/ Appartement au 1er étage : (1)
Appartement accessible de la rue par la grande terrasse ou par l’ascenseur, aménagée avec coin repas et BBQ et chaises relax.
Entrée par le salon ouvert sur la salle à manger. Grandes baies vitrées donnant sur la terrasse. Cuisine équipée et aménagée ouverte. (Four, hotte, micro-onde, plaques, lave-vaisselle, lave-linge).
Couloir desservant WC avec lavabo, salle d’eau avec WC, douche à l’italienne, lavabo, 2 chambres, débarras. Sas fermé avec accès au 2ème étage par l’ascenseur. Cet espace peut être aménagé en dressing ou pour autre utilisation.
3/Appartement au 2ème étage : (2)
Entrée indépendante de la rue par un jardinet composé d’une cascade éclairée la nuit.
Salon, salle à manger, un premier bureau avec vues sur le Teide jusqu’à la pointe d’Idalgo. (Peut-être transformé en coin repos ou autre), accès à la cuisine semi ouverte entièrement aménagée et équipée (Four, micro-onde, plaques, hotte, lave-vaisselle). De la cuisine accès au jardin sur patio couvert pour les repas avec BBQ à l’arrière de la maison.
Accès par le salon au 2ème bureau, 2 chambres, salle d’eau avec double vasques, WC, grande douche à l’italienne et enfin un SPA intérieur (vue de celui-ci du salon et de la cuisine) d’une surface semi - professionnelle avec nombreux jets massant (Pieds, jambes, dos, ventre et bicyclette d’exercices). Accès à la salle d’eau et WC de celui-ci.4/ Studio (au même niveau que l’appartement principal). (2)
Son accès par la rue est le même que pour l’appartement principal mais indépendant.
Il est composé d’une grande pièce principale avec cuisine entièrement aménagée et équipée (Four, micro-onde, plaques, mini lave vaisselles). Une salle d’eau avec WC et douche à l’italienne. Une terrasse couverte privative juste à l’entrée du studio.
Une très grande terrasse sur le toit de la maison accessible par un escalier extérieur du jardin équipé d’une maisonnette et terrasse couverte, d’un évier et d’un lave-linge ainsi qu’un coin bar. (Il est actuellement mis à disposition de la location saisonnière du studio).
Caractéristiques communes :
•Tous les ouvrants sont en double vitrage, ossatures en aluminium,
•Système d’alarme avec connexion avec la police 24/24 7/7,
•Entretien et contrôle réguliers (électricité, plomberie) ainsi que la décoration,
•Eau chaude avec panneaux solaire,
•Internet avec débit WIFI de
80 Mbits.
Vous souhaitez découvrir cette magnifique propriété ? ... N’hésitez pas à nous contacter.Features:
- Barbecue
- Alarm
- Terrace
- Lift Dit prachtige chalet ligt in Santo Domingo, ten noorden van Tenerife. De locatie is bevoorrecht om te kunnen genieten van rust en op 1 minuut van de hoofdweg en winkels (10 minuten van Puerto de la Cruz)
Het valt ook op door zijn spectaculaire uitzichten, zowel op de zee als op de berg Teide en zijn omgeving. Deze uitzichten kunnen vooral worden genoten vanuit de buitenruimtes, die zorgvuldig zijn aangelegd om te ontspannen en te genieten.
Het pand bestaat uit drie onafhankelijke huizen en is gebouwd op een perceel van 493 m².
Dit chalet is ongeveer 16 jaar oud en verkeert in uitstekende staat, het heeft kenmerken en kwaliteiten die superieur zijn aan de omliggende eigendommen.
Het huis is verdeeld over vier (4) verdiepingen:
• Begane grond: bestemd voor woningbouw, toegankelijk vanuit een fraaie tuin. Het heeft een woon-eetkamer, een Amerikaanse keuken, 2 slaapkamers, een grote dubbele Italiaanse badkamer, een hoofdkantoor, een klein toilet en een tweede kantoor in een aanbouw in de woonkamer. Op deze verdieping bevindt zich een overdekte spa, die zowel van buitenaf als van binnenuit toegankelijk is. Het heeft ook een overdekte barbecue, een terras en een tuin.
Op deze verdieping aan het einde van de tuin bevindt zich een prachtige studeerkamer. Het is onafhankelijk van het hoofdgebouw. Deze studio heeft een barbecue en bij binnenkomst vinden we een woonkamer-eetkamer-keukenruimte. Het tweepersoonsbed is strategisch ingebed in een meubel, waardoor je efficiënter van de studieruimte kunt genieten. Het heeft ook een ruime badkamer en een kast in de hal.
• Middelste verdieping: huis met onafhankelijke toegang vanaf de hoofdstraat. Het heeft een woon-eetkamer, een open Amerikaanse keuken, 2 slaapkamers, een badkamer en een toilet. Het heeft ook een berging. Dit huis heeft een mooi terras ervoor en bestaat uit een barbecue en een rustruimte.
• Dakverdieping: Het heeft een barbecue, een gezellige overdekte ruimte om uit te rusten en een mooie minicabine met een eetkamer, om gemakkelijk een deel van het meubilair en huishoudelijke artikelen die in de ruimte worden gebruikt, op te bergen. Het heeft ook een wasruimte.
• Souterrain: 58 m² ruimte verdeeld in werkruimte en opslagruimte. Het is groot genoeg voor 2 of 3 auto's. Op de oprit kunt u meer auto's parkeren.
Er zijn belangrijke verbeteringen aangebracht aan het pand:
-De woningen zijn geschikt voor mensen met beperkte mobiliteit: de drie verdiepingen zijn met elkaar verbonden door middel van een lift; elk huis is toegankelijk vanaf de hoofdstraat zonder obstakels; en de overdekte spa is aangepast. (heeft kenmerken die het gebruik tijdens elk seizoen van het jaar mogelijk maken)
Elk van de huizen heeft een onafhankelijke ruimte voor barbecue en terras.
Ook beschikt deze woning over alle benodigde communicatie-, telefonie- en internetfaciliteiten en is efficiënt te noemen, aangezien er zonnepanelen zijn geplaatst en aluminium buitenschrijnwerk met dubbele beglazing en een tussenkamer.
Momenteel is een van de woningen in gebruik als hoofdwoning en worden de woning op de middelste verdieping en de studeerkamer verhuurd. Ze worden gepromoot via toeristische verhuurportalen (Spanje en in het buitenland).
Deze eigenschap maakt ook andere toepassingen mogelijk: •Geniet van volledig gescheiden woningen voor meerdere gezinnen. • Seizoensverhuur van één of meerdere woningen. •Lange termijn verhuur van een van de woningen.
Dit alles maakt de aankoop van deze woning tot een uitstekende investeringsmogelijkheid, aangezien het rendement in deze woning zeker is.
Bent u geïnteresseerd in het kennen van deze woning? Aarzel niet om contact met ons op te nemen.
*Alleen informatieve gegevens, zonder contractuele waarde. Belastingen en transmissiekosten niet inbegrepen in de verkoopprijs.
ACS749ML
Features:
- Barbecue
- Alarm
- Terrace
- Lift This beautiful Chalet is located in Santo Domingo, north of Tenerife. Its location is privileged to be able to enjoy tranquility and be 1 minute from the main road and shops (10 minutes from Puerto de la Cruz)
It also stands out for its spectacular views, both of the sea and of Mount Teide and its surroundings. These views can be enjoyed above all from the outdoor areas, which have been carefully laid out for relaxation and enjoyment.
The property is made up of three independent houses and is built on a 493 m² plot.
This Chalet is approximately 16 years old and is in excellent condition, it has characteristics and qualities superior to the surrounding properties.
The house is distributed over four (4) floors:
• Main floor: intended for housing, accessed from a beautiful garden. It has a living-dining room, an American kitchen, 2 double bedrooms, a large double Italian bathroom, a main office, a small toilet and a second office in an extension located in the living room area. On this floor there is a covered spa, which is accessed both from the outside and from inside the house. It also has a covered barbecue area, terrace and garden.
On this floor at the end of the garden, there is a beautiful study. It is independent of the main house. This studio has a barbecue area and upon entering it we find a living room-dining room-kitchen space. The double bed is strategically embedded in a piece of furniture, which allows you to enjoy the study space more efficiently. It also has a good size bathroom and a closet in the entrance hall.
• Middle floor: house with independent access from the main street. It has a living-dining room, an open American kitchen, 2 double bedrooms, a bathroom and a toilet. It also has a storage room. This house has a beautiful terrace in front of it and consists of a barbecue and rest area.
• Roof floor: It has a barbecue area, a cozy covered area to rest and a beautiful mini cabin with a dining room, to easily store part of the furniture and household items used in the area. It also has a laundry area.
• Basement floor: 58 m² space divided into work area and storage space. It is large enough to accommodate 2 or 3 cars. On the entrance ramp you can park more cars.
Major improvements have been made to the property:
-The houses are suitable for people with reduced mobility: the three floors are connected to each other by an elevator; each house is accessed from the main street without obstacles; and the covered spa area is adapted. (has characteristics that allow its use during any season of the year)
Each of the houses has an independent space for barbecue and terrace.
This property also has all the necessary communication, telephony and internet facilities and can be considered efficient, as it has solar panels installed and has aluminum exterior carpentry with double glazing and an intermediate chamber.
Currently one of the houses is used as the main house and the house on the middle floor and the study are rented. They are promoted through tourist rental portals (Spain and abroad).
This property also allows other uses: •Enjoy completely separate homes for several families. •Seasonal rentals of one or more dwellings. •Long-term rental of one of the houses.
All this makes the purchase of this home an excellent investment opportunity, since its return is certain in this property.
Are you interested in knowing this property? Do not hesitate to contact us.
*Merely informative data, without contractual value. Taxes and transmission costs not included in the sale price.
ACS749ML
Features:
- Barbecue
- Alarm
- Terrace
- Lift