153 475 051 RUB
4 сп
489 м²
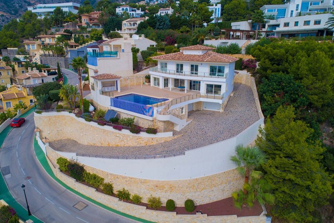
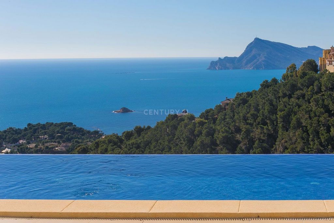
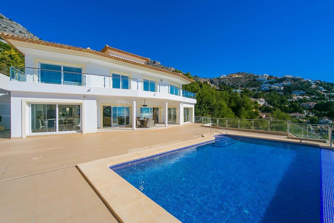
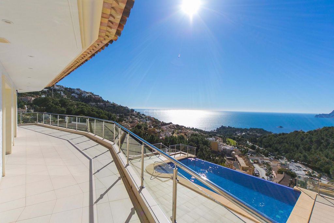
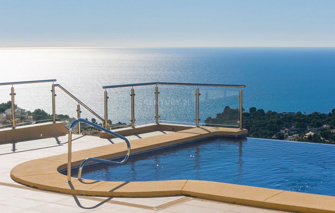
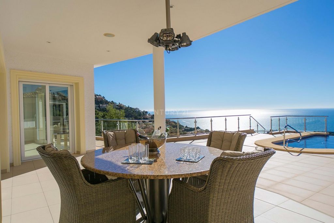
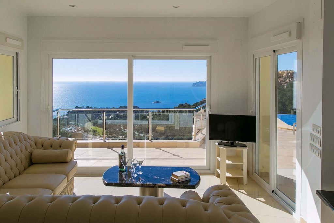
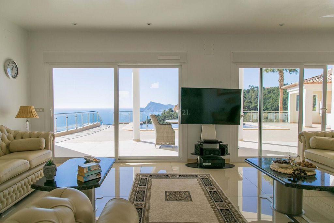
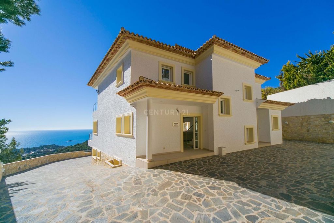
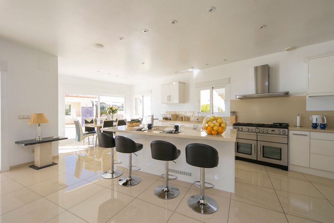
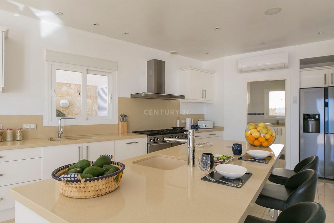
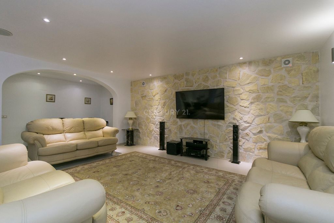
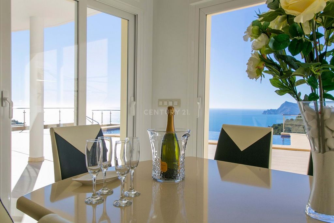
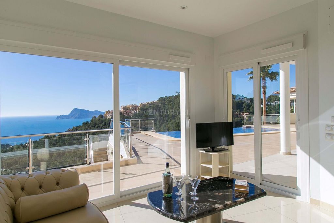
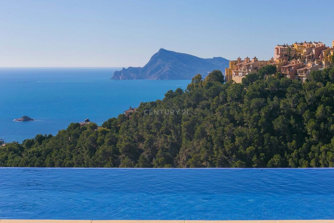
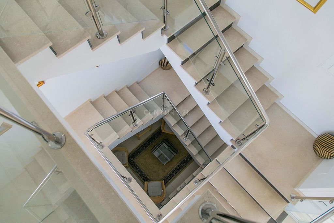
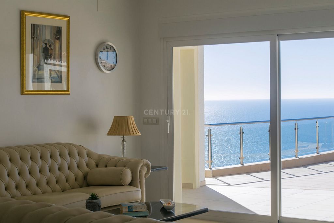
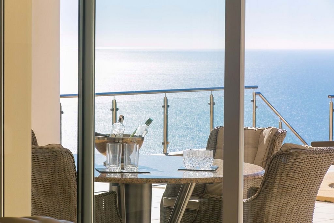
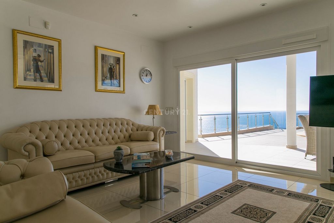
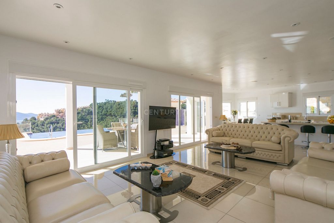
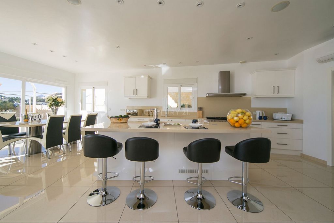
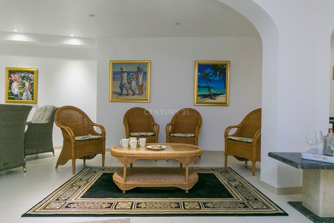
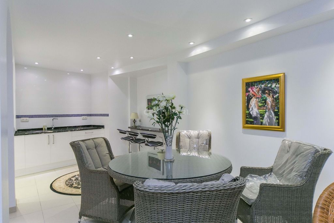
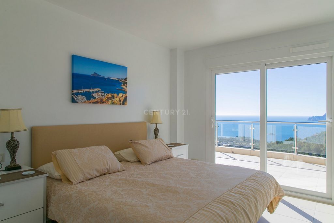
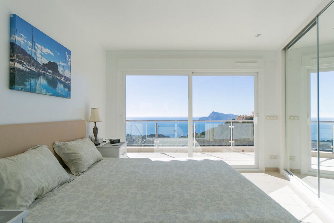
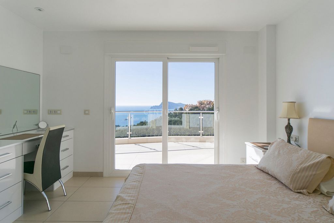
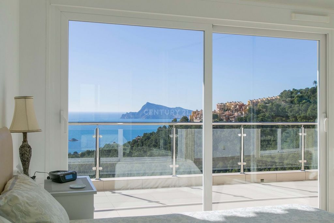
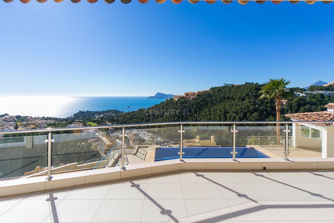
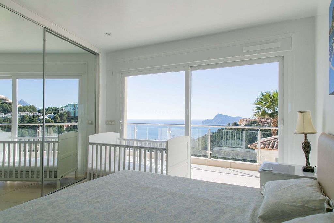
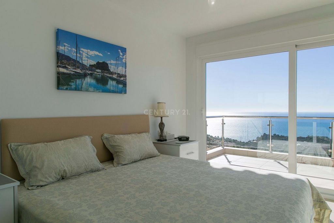
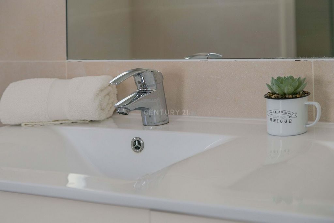
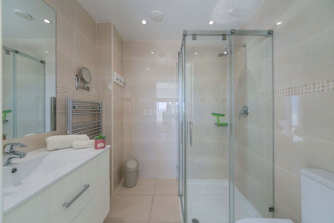
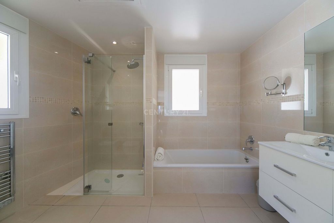
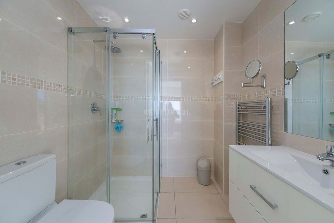
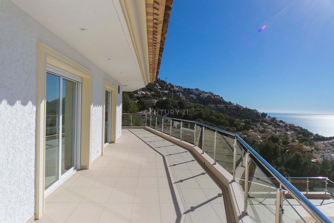
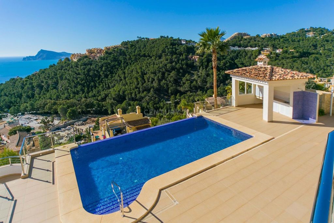
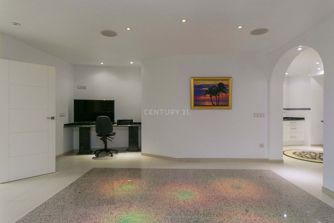
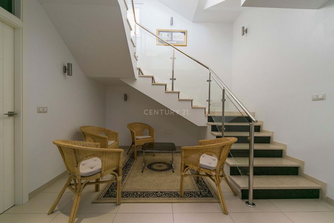
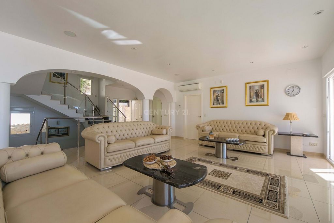
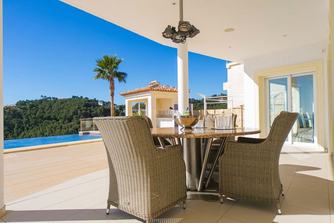
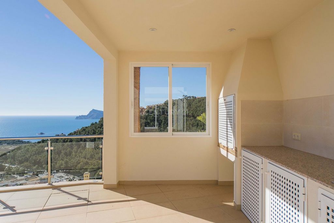
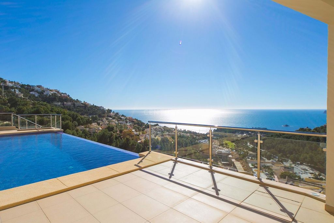
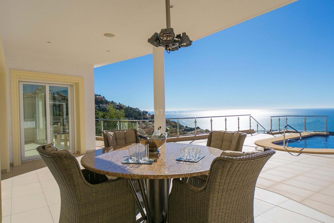
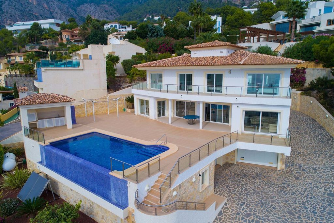
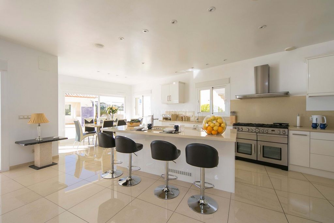
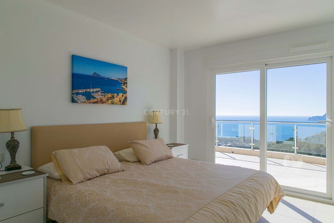
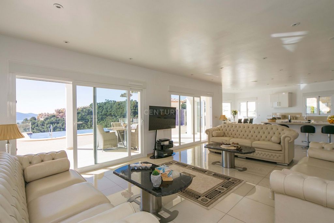
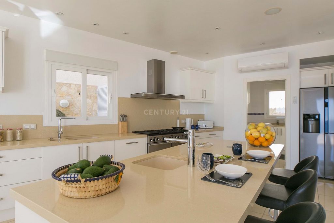
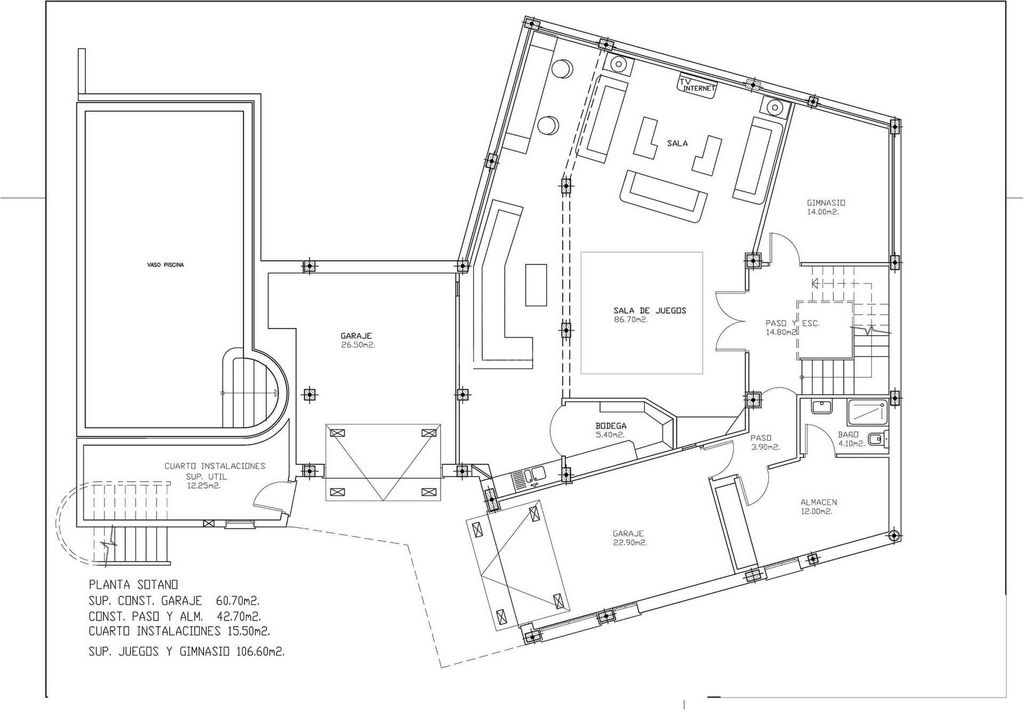
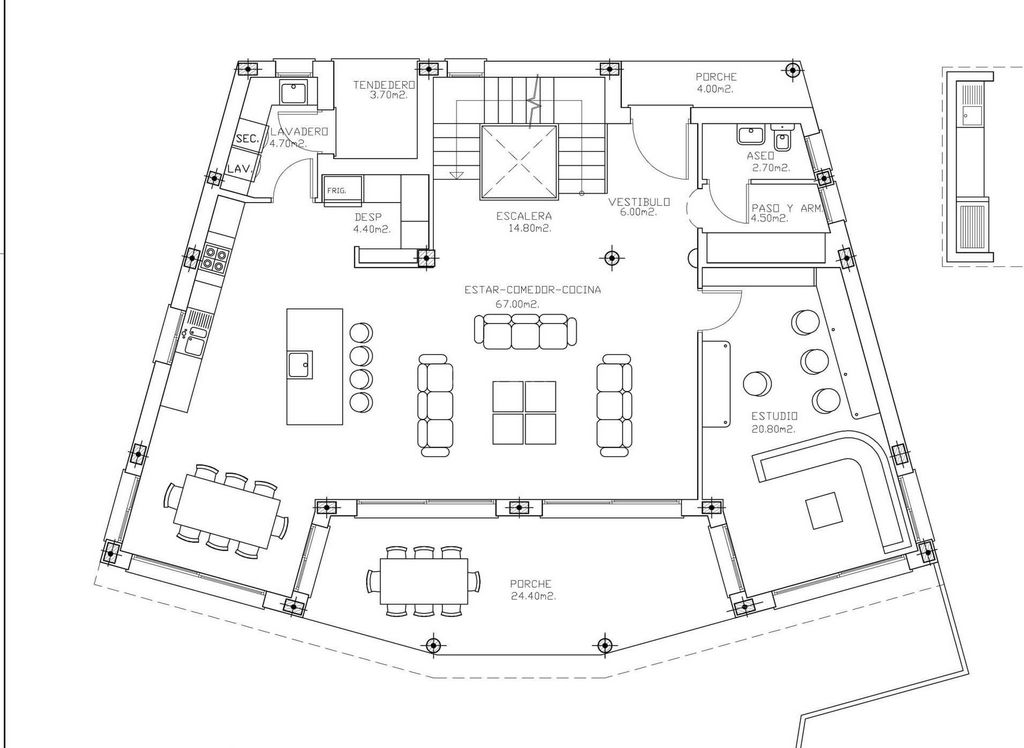
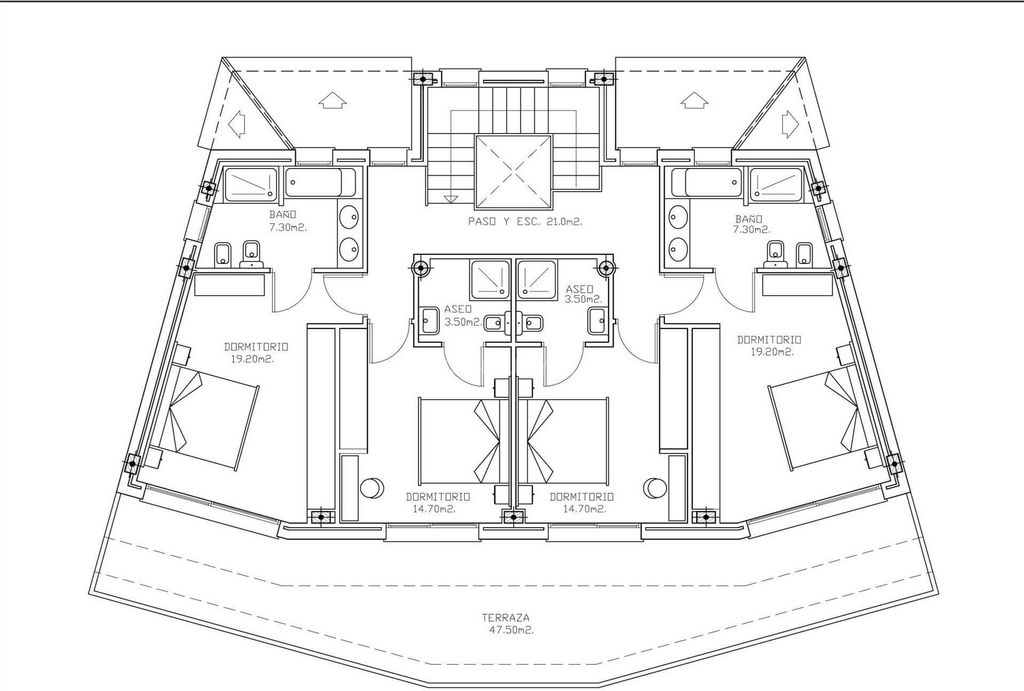
The current owners designed this impressive villa to the highest specification with precise detail, which makes it a unique and incomparable property.
This luxurious villa is distributed over three floors:The living area is on the ground floor, with a modern open plan living room, kitchen and dining area, laundry and office.
The first floor is reserved as the main sleeping area, offering four bedrooms, each with its own ensuite bathroom and sea view.
The basement floor has been designed with a dance floor, bar/kitchen area and home cinema, gym and an additional bedroom with its own ensuite bathroom
This immaculate villa has a spacious outdoor terrace, complete with an infinity pool overlooking the picturesque bay of Altea.
The orientation of the plot gives access to the house via a sweeping drive, giving access to both the main and lower levels by car.
Below, we have detailed some more specific information about the house, which highlights the remarkable quality of the design and construction, which we are sure you will find useful:
The villa is constructed on a south facing plot, having one of the finest views in Altea Hills (the sun is on the pool & terrace from 9.00am until just before sunset).
The plot size is 1179m2 with a frontage of 44m providing uninterrupted panoramic sea views from all major rooms on the ground & first floor.
The villa is constructed at 225m above sea level & is situated at the centre of the valley overlooking the sea in the bay of Altea.
Situated in the secure gated community in Altea Hills with 24 hour security, 365 days a year.
Internally the villa has a modern open plan.
A traditional Spanish pitched roof with detail around the roof eaves.
A sweeping drive allows access up to the rear courtyard behind the villa (for ease of access with shopping with no steps).
The wide drive near the 2 garages allows an easy turning circle & ample parking.
The fully equipped kitchen, dining area & lounge are all open plan with stunning sea view.
The office has 2 work stations & a relaxing seating area overlooking the sea.
The 4 first floor bedrooms, all ensuite, overlook the sea.
There is 1 bedroom with ensuite in the basement, which with the necessary planning consent, could be connected to one of the garages to form a self-contained flat.
Outdoor BBQ House area, with plancha, kitchen, sink & outdoor shower.
Infinity swimming pool with a pre-installed heating system.& large pool terrace.
The villa has provision for a lift to be installed.
The entertainment room in the basement incorporates a home cinema system, dance floor & kitchen area.
Gym.
Outdoor dining area on the front porch incorporating outdoor heater & ceiling mounted audio speakers.
Ceiling mounted audio speakers for dance floor, home cinema, lounge, breakfast area & office.
Marine grade stainless steel balustrading & glass panels on the pool terrace & first floor terrace from all 4 bedrooms provide uninterrupted sea views.
Marine grade stainless steel, galvanised white powder coated sail structure, to provide a shaded area on the pool terrace.
Easily maintained garden.
Alarm system & HD security cameras.
Security shutters, Delta Dore app on wi-fi control as well as manual operating switches
Air conditioning house, uses a split air conditioning system & houses the smart invertors, which also incorporates a tiled area for dustbin storage.
The overhang of the first floor front terrace is designed to reduce the sun into the lounge during summer but allows the sun, when at a lower angle, to warm the lounge in winter.
Underfloor heating on ground & first floor.
Entrance with Automatic gate having Video intercom on all 3 floors. Показать больше Показать меньше Situada en la exclusiva zona de Altea Hills, encontramos esta impresionante maravilla arquitectónica. Orientada al sur, con hermosas vistas panorámicas al mar desde todas las habitaciones, con vistas a la bahía de Altea, esta increíble propiedad fue diseñada para ser disfrutada durante todo el año.
Los actuales propietarios diseñaron esta impresionante villa con las más altas especificaciones y con todo lujo de detalles, lo que la convierte en una propiedad única e incomparable.
Esta lujosa villa se distribuye en tres plantas:La zona de estar se encuentra en la planta baja, con un moderno salón de planta abierta, cocina y comedor, lavandería y oficina.
La primera planta está reservada como zona principal de descanso, ofreciendo cuatro dormitorios, cada uno con su propio cuarto de baño y vistas al mar.
La planta sótano ha sido diseñada con una pista de baile, zona de bar/cocina y home cinema, gimnasio y un dormitorio adicional con su propio cuarto de baño ensuite.
Esta villa inmaculada tiene una amplia terraza exterior, completa con una piscina infinita con vistas a la pintoresca bahía de Altea.
La orientación de la parcela da acceso a la casa a través de una amplia unidad, dando acceso a los niveles principal e inferior en coche.
A continuación, hemos detallado alguna información más específica sobre la casa, que pone de relieve la notable calidad del diseño y la construcción, que estamos seguros encontrará útil:
- La villa está construida en una parcela orientada al sur, con una de las mejores vistas de Altea Hills (el sol está en la piscina y terraza desde las 9.00 am hasta justo antes de la puesta del sol).
- El tamaño de la parcela es de 1179m2 con una fachada de 44m proporcionando ininterrumpidas vistas panorámicas al mar desde todas las habitaciones principales en la planta baja y primer piso.
- La villa está construida a 225m sobre el nivel del mar y está situado en el centro del valle con vistas al mar en la bahía de Altea.
- Situado en la comunidad cerrada segura en Altea Hills con seguridad las 24-7.
- Internamente la villa tiene un plan abierto moderno.
- Un techo a dos aguas tradicional española con detalle alrededor de los aleros del techo.
- Una unidad de barrido permite el acceso hasta el patio trasero detrás de la villa.
- La amplia unidad cerca de los 2 garajes permite un fácil círculo de giro y un amplio aparcamiento.
- La cocina totalmente equipada, comedor y salón son de planta abierta con impresionantes vistas al mar.
- La oficina tiene 2 estaciones de trabajo y una relajante zona de estar con vistas al mar.
- Las 4 habitaciones del primer piso, todas con baño, con vistas al mar.
- Hay 1 dormitorio con baño en el sótano, que con el consentimiento de planificación necesaria, podría estar conectado a uno de los garajes para formar un apartamento independiente.
- Zona de barbacoa exterior con plancha, cocina, fregadero y ducha exterior.
- Piscina infinita con sistema de calefacción preinstalado y gran terraza.
- La villa cuenta con una disposición para un ascensor que se instalará.
- La sala de entretenimiento en el sótano incorpora un sistema de cine en casa, pista de baile y zona de cocina.
- Gimnasio.
- Comedor al aire libre en el porche delantero con calefacción.
- Altavoces de audio montados en el techo para la pista de baile, el cine en casa, el salón, la zona de desayuno y el despacho.
- Balaustrada de acero inoxidable de calidad marina y paneles de cristal en la terraza de la piscina y en la terraza del primer piso.
- Acero inoxidable de calidad marina, estructura de vela galvanizada con recubrimiento de polvo blanco.
- Jardín de fácil mantenimiento.
- Sistema de alarma y cámaras de seguridad HD.
- Persianas de seguridad
- Casa de aire acondicionado
- El voladizo de la terraza delantera del primer piso está diseñado para reducir el sol en el salón durante el verano.
- Calefacción por suelo radiante en planta baja y primera planta.
- Entrada con puerta automática y video portero. Situé dans la zone exclusive d'Altea Hills, nous trouvons cette merveille architecturale étonnante.Orientée au sud, avec de belles vues panoramiques sur la mer depuis chaque pièce, donnant sur la baie d'Altea, cette incroyable propriété a été conçue pour être appréciée toute l'année.
Les propriétaires actuels ont conçu cette superbe villa selon les spécifications les plus élevées et avec chaque détail de luxe, ce qui en fait une propriété unique et incomparable.
Cette luxueuse villa est répartie sur trois étages :La zone de vie est située au rez-de-chaussée, avec un salon moderne ouvert, une cuisine et une salle à manger, une buanderie et un bureau.
Le premier étage est réservé à la zone principale de couchage, offrant quatre chambres, chacune avec sa propre salle de bain et des vues sur la mer.
Le sous-sol a été conçu avec une piste de danse, un espace bar/cuisine et un home cinéma, un gymnase et une chambre supplémentaire avec sa propre salle de bains.
Cette villa immaculée a une grande terrasse extérieure, complète avec une piscine à débordement donnant sur la baie pittoresque d'Altea.
L'orientation de la parcelle permet d'accéder à la maison par une large allée, donnant accès aux niveaux principal et inférieur en voiture.
Ci-dessous, nous avons détaillé quelques informations plus spécifiques sur la maison, qui mettent en évidence la qualité remarquable de la conception et de la construction, que nous sommes sûrs que vous trouverez utiles :
- La villa est construite sur un terrain orienté sud, avec l'une des meilleures vues d'Altea Hills (le soleil est sur la piscine et la terrasse de 9h00 jusqu'à juste avant le coucher du soleil).
- La taille du terrain est de 1179m2 avec une façade de 44m offrant des vues panoramiques ininterrompues sur la mer depuis toutes les pièces principales du rez-de-chaussée et du premier étage.
- La villa est construite à 225m au-dessus du niveau de la mer et est située au centre de la vallée surplombant la mer dans la baie d'Altea.
- Située dans la communauté sécurisée d'Altea Hills avec une sécurité 24h/24 et 7j/7.
- A l'intérieur, la villa a un plan ouvert moderne.
- Un toit traditionnel espagnol à pignon avec des détails autour de l'avant-toit.
- Un lecteur de balayage permet l'accès à travers la cour arrière derrière la villa.
- L'allée spacieuse près des 2 garages permet de tourner facilement et d'avoir un grand parking.
- La cuisine entièrement équipée, la salle à manger et le salon sont ouverts et offrent une vue imprenable sur la mer.
- Le bureau dispose de 2 postes de travail et d'un coin salon relaxant avec vue sur la mer.
- Les 4 chambres à coucher du premier étage, toutes avec des salles de bains en-suite, ont des vues sur la mer.
- Il y a une chambre en-suite dans le sous-sol, qui avec le consentement nécessaire de planification, pourrait être relié à l'un des garages pour former un appartement autonome.
- Espace barbecue extérieur avec plancha, cuisine, évier et douche extérieure.
- Piscine à débordement avec système de chauffage préinstallé et grande terrasse.
- La villa est prévue pour l'installation d'un ascenseur.
- La salle de divertissement au sous-sol comprend un système de home cinéma, une piste de danse et un espace cuisine.
- Gymnase.
- Salle à manger extérieure sur le porche d'entrée chauffé.
- Enceintes audio montées au plafond pour la piste de danse, le home cinéma, le salon, la salle à manger et le bureau.
- Balustrade en acier inoxydable de qualité marine et panneaux de verre sur la terrasse de la piscine et la terrasse du premier étage.
- Structure de voile en acier inoxydable de qualité marine, galvanisée et recouverte de poudre blanche.
- Jardin facile d'entretien.
- Système d'alarme et caméras de sécurité HD.
- Volets de sécurité.
- Maison climatisée
- Le surplomb de la terrasse avant du premier étage est conçu pour réduire le soleil dans le salon pendant l'été.
- Chauffage par le sol au rez-de-chaussée et au premier étage. Located in the exclusive area of Altea Hills, we find this stunning architectural marvel.South facing, with beautiful panoramic sea views from all rooms, overlooking the bay of Altea, this incredible property was designed to be enjoyed all year round.
The current owners designed this impressive villa to the highest specification with precise detail, which makes it a unique and incomparable property.
This luxurious villa is distributed over three floors:The living area is on the ground floor, with a modern open plan living room, kitchen and dining area, laundry and office.
The first floor is reserved as the main sleeping area, offering four bedrooms, each with its own ensuite bathroom and sea view.
The basement floor has been designed with a dance floor, bar/kitchen area and home cinema, gym and an additional bedroom with its own ensuite bathroom
This immaculate villa has a spacious outdoor terrace, complete with an infinity pool overlooking the picturesque bay of Altea.
The orientation of the plot gives access to the house via a sweeping drive, giving access to both the main and lower levels by car.
Below, we have detailed some more specific information about the house, which highlights the remarkable quality of the design and construction, which we are sure you will find useful:
The villa is constructed on a south facing plot, having one of the finest views in Altea Hills (the sun is on the pool & terrace from 9.00am until just before sunset).
The plot size is 1179m2 with a frontage of 44m providing uninterrupted panoramic sea views from all major rooms on the ground & first floor.
The villa is constructed at 225m above sea level & is situated at the centre of the valley overlooking the sea in the bay of Altea.
Situated in the secure gated community in Altea Hills with 24 hour security, 365 days a year.
Internally the villa has a modern open plan.
A traditional Spanish pitched roof with detail around the roof eaves.
A sweeping drive allows access up to the rear courtyard behind the villa (for ease of access with shopping with no steps).
The wide drive near the 2 garages allows an easy turning circle & ample parking.
The fully equipped kitchen, dining area & lounge are all open plan with stunning sea view.
The office has 2 work stations & a relaxing seating area overlooking the sea.
The 4 first floor bedrooms, all ensuite, overlook the sea.
There is 1 bedroom with ensuite in the basement, which with the necessary planning consent, could be connected to one of the garages to form a self-contained flat.
Outdoor BBQ House area, with plancha, kitchen, sink & outdoor shower.
Infinity swimming pool with a pre-installed heating system.& large pool terrace.
The villa has provision for a lift to be installed.
The entertainment room in the basement incorporates a home cinema system, dance floor & kitchen area.
Gym.
Outdoor dining area on the front porch incorporating outdoor heater & ceiling mounted audio speakers.
Ceiling mounted audio speakers for dance floor, home cinema, lounge, breakfast area & office.
Marine grade stainless steel balustrading & glass panels on the pool terrace & first floor terrace from all 4 bedrooms provide uninterrupted sea views.
Marine grade stainless steel, galvanised white powder coated sail structure, to provide a shaded area on the pool terrace.
Easily maintained garden.
Alarm system & HD security cameras.
Security shutters, Delta Dore app on wi-fi control as well as manual operating switches
Air conditioning house, uses a split air conditioning system & houses the smart invertors, which also incorporates a tiled area for dustbin storage.
The overhang of the first floor front terrace is designed to reduce the sun into the lounge during summer but allows the sun, when at a lower angle, to warm the lounge in winter.
Underfloor heating on ground & first floor.
Entrance with Automatic gate having Video intercom on all 3 floors.