КАРТИНКИ ЗАГРУЖАЮТСЯ...
Bexhill-on-Sea - Дом на продажу
115 239 700 RUB
Дом (Продажа)
5 к
4 сп
2 вн
Ссылка:
EDEN-T95917378
/ 95917378
Ссылка:
EDEN-T95917378
Страна:
GB
Город:
Bexhill-On-Sea
Почтовый индекс:
TN39 5JB
Категория:
Жилая
Тип сделки:
Продажа
Тип недвижимости:
Дом
Комнат:
5
Спален:
4
Ванных:
2
Гараж:
1
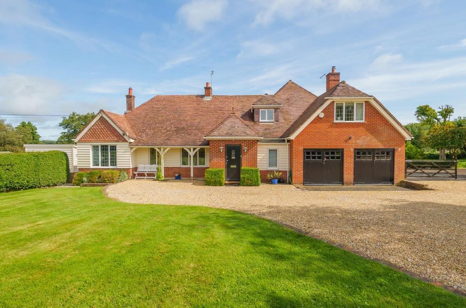
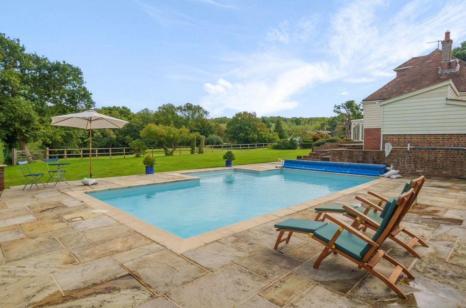
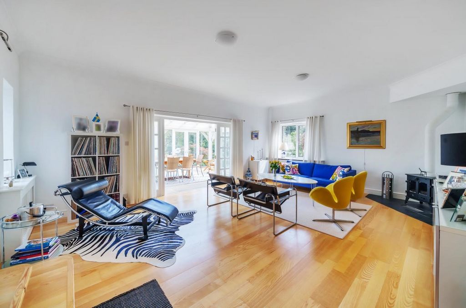
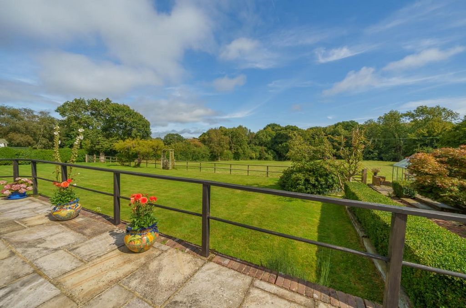
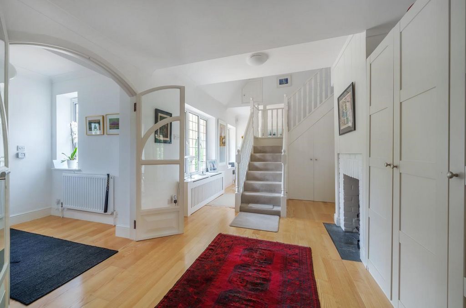
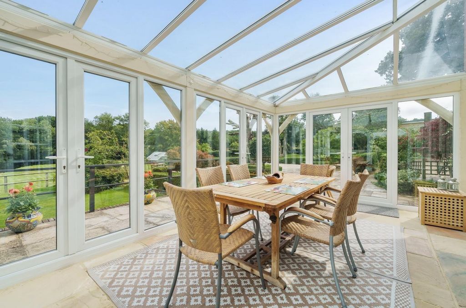
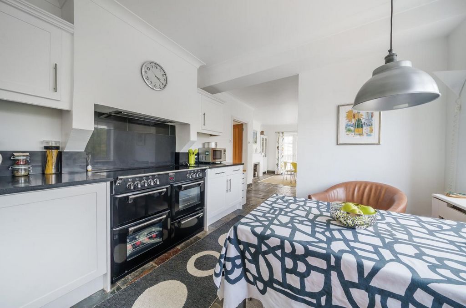
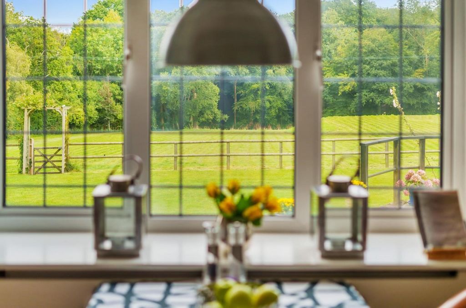
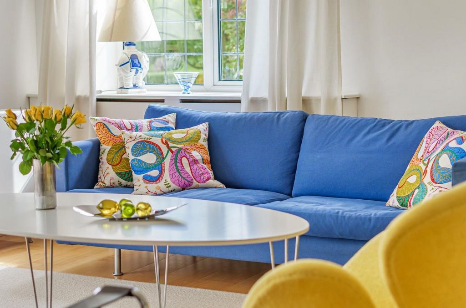
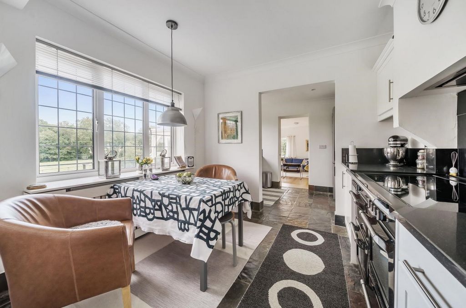
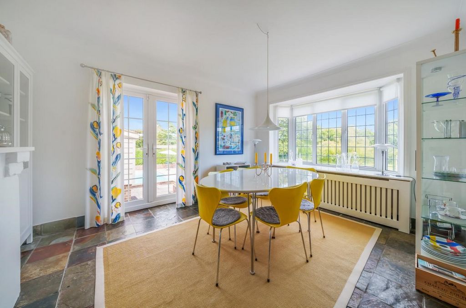
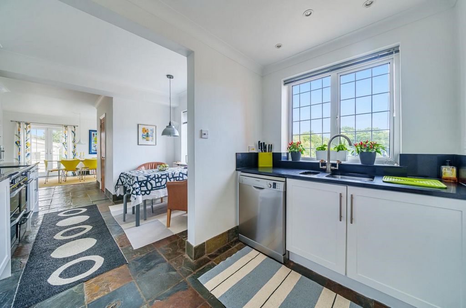
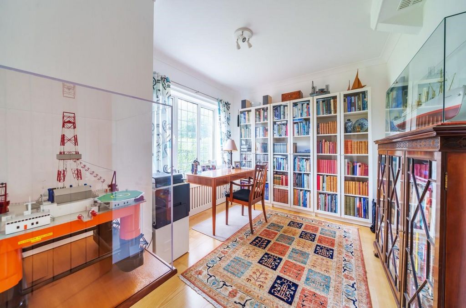
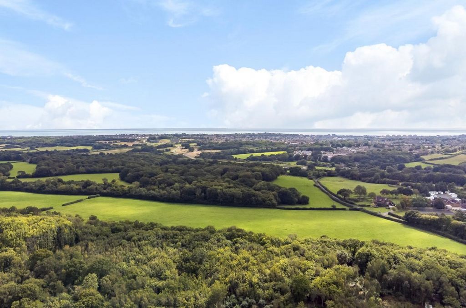
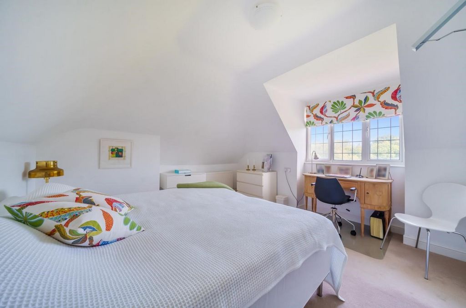
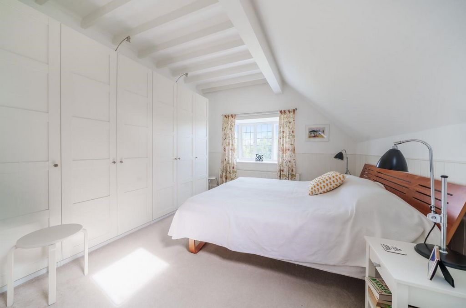
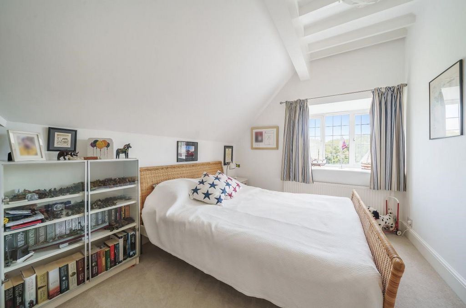
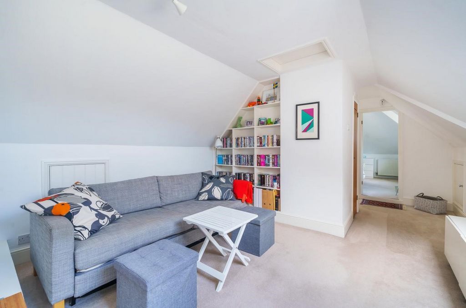
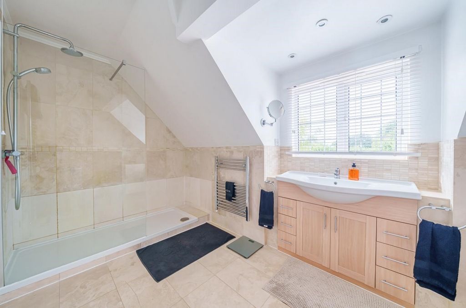
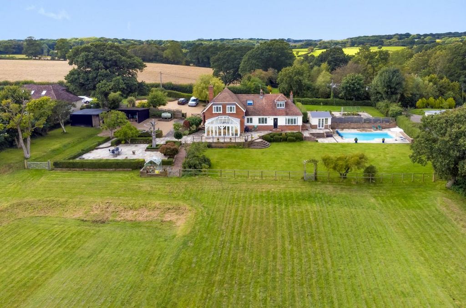
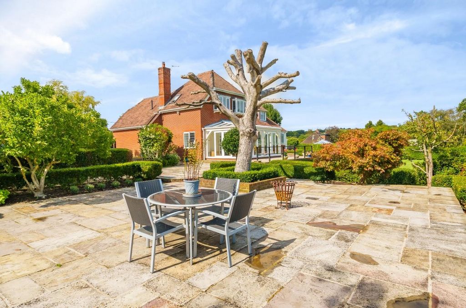
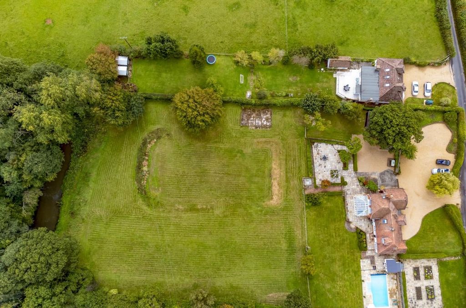
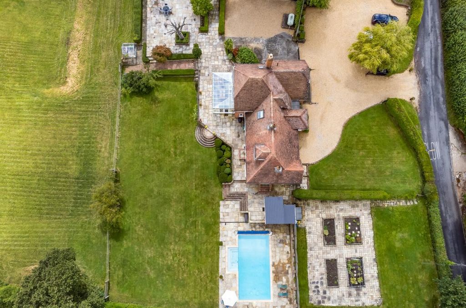
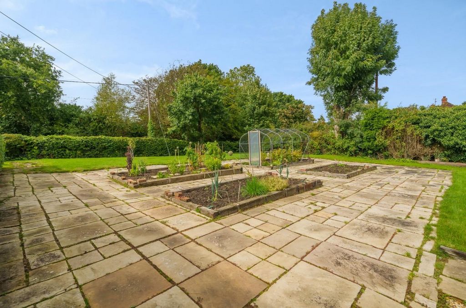
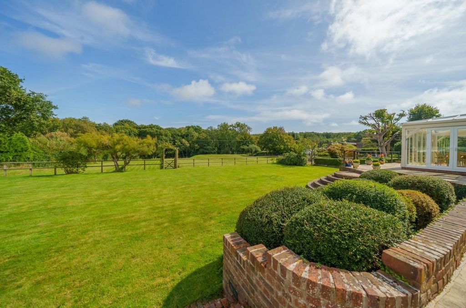
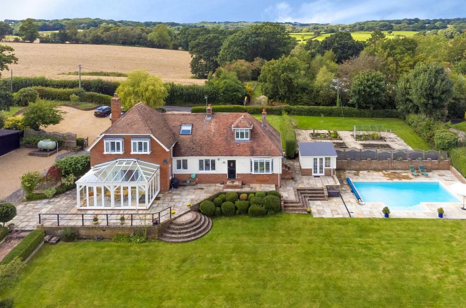
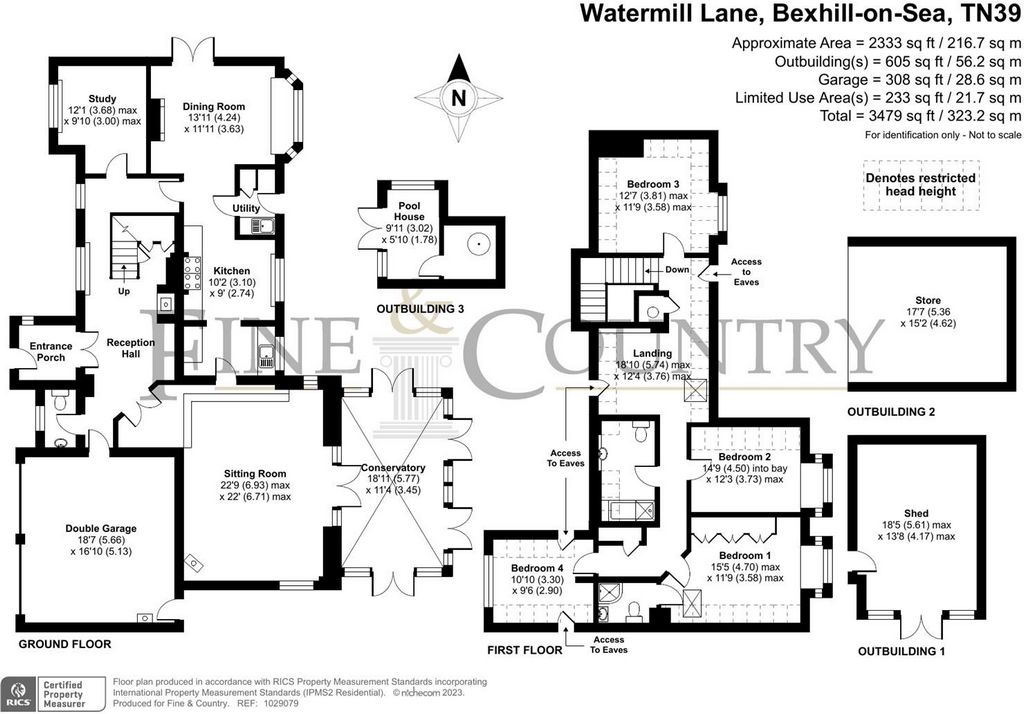
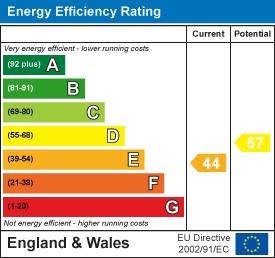
The property offers double garage, parking for numerous cars, swimming pool and pool house with views overlooking paddock and woodlandA beautifully presented detached and spacious family home, situated in a rural but not isolated location, together with swimming pool, outbuildings, paddock and woodland. In all about 3.7 acres.
DescriptionPark Coppice is a beautifully presented and well maintained, the property offers spacious and well proportioned accommodation throughout with excellent natural light, high ceilings, double glazed windows and a Kinetico water softener system. The main features of the property include:Front door into entrance lobby which is finished with Kahrs flooring with glass panelled double doors leading into the spacious reception hall with Kahrs wooden flooring, built-in coats cupboard, understairs storage area, and wood burner situated on a slate tile hearth; stairs rising to the first floor.The cloakroom is off the reception hall and is partly tiled with white tiles and fitted with a white suite.Glazed double french doors lead into the sitting room with steps down, finished with a Kahrs wooden floor. The sitting room offers excellent space with a high ceiling, wood burner positioned in the corner with a tiled hearth. French doors open directly into a conservatory which is finished with a stone floor with underfloor heating, and benefits from four sets of french doors leading out to the terrace and gardens. Steps up to the kitchen/breakfast room which has a tiled floor and is fitted with a range of Shaker-style painted wall and base units, complemented by granite worktops with butler sink. Space for tall fridge freezer and dishwasher. There is a Stoves range with six burners, double ovens and grill. A recessed area provides good space for a breakfast table adjacent to a utility room which is finished with a tiled floor, butler sink, storage cupboard and space for a washing machine and separate tumble dryer. Stable door to the garden. To the far end there is a double aspect dining area finished with a tiled floor, benefiting from an open fireplace. Deep bay window to the rear and french doors to the side leading directly to the terrace with views of the grounds. The study is positioned to the front of the house and is finished with a Kahrs wooden floor.
On the first floor the principal bedroom is double aspect and benefits from built-in wardrobe cupboards, high ceiling with painted beams and en suite shower room which is fitted with a white suite. Three further bedrooms provide good size accommodation, together with a galleried landing/family area with built-in bookcases and further eaves storage. The family bathroom is finished with a tiled floor with underfloor heating, a large walk-in shower and WC, bidet and handwash basin.Outside
From a gated entrance the shingle driveway culminates in an extensive parking and turning area to the front and side of the property, framed by mixed mature hedging and an area of lawn to one side. There are two garages with integral door leading to the reception hall. The property also features additional outbuildings, significant concrete area once believed to be used for stables, a delightful hedge-enclosed vegetable garden with raised beds.To the rear of the property is an Indian sandstone paved terrace running the length of the house with steps down to a swimming pool with paved terrace and pool house.There is a further paved terrace to one side of the property. The garden is predominantly laid to lawn and framed with mature trees and shrubs. Post and rail fencing separates the garden from the paddock which leads down to a woodland area, that turns blue in the Spring with an abundance of bluebells, with two ponds. In all about 3.7 acres. There are two local country pubs and a lovely farm shop close by. There are several options regarding stations, Battle, Bexhill and Crowhurst stations nearby with direct access to London Bridge and Charing Cross. There is also direct trains from Bexhill to Gatwick and London Victoria.Freehold
Council Tax Band G
EPC Rating EFeatures:
- Garage Показать больше Показать меньше Guide Price £1,000,000 to £1,100,000. Fine & Country are delighted to offer a beautifully presented spacious four bedroom family home, situated in a semi rural location on a plot 3.7 acres (TBV).
The property offers double garage, parking for numerous cars, swimming pool and pool house with views overlooking paddock and woodlandA beautifully presented detached and spacious family home, situated in a rural but not isolated location, together with swimming pool, outbuildings, paddock and woodland. In all about 3.7 acres.
DescriptionPark Coppice is a beautifully presented and well maintained, the property offers spacious and well proportioned accommodation throughout with excellent natural light, high ceilings, double glazed windows and a Kinetico water softener system. The main features of the property include:Front door into entrance lobby which is finished with Kahrs flooring with glass panelled double doors leading into the spacious reception hall with Kahrs wooden flooring, built-in coats cupboard, understairs storage area, and wood burner situated on a slate tile hearth; stairs rising to the first floor.The cloakroom is off the reception hall and is partly tiled with white tiles and fitted with a white suite.Glazed double french doors lead into the sitting room with steps down, finished with a Kahrs wooden floor. The sitting room offers excellent space with a high ceiling, wood burner positioned in the corner with a tiled hearth. French doors open directly into a conservatory which is finished with a stone floor with underfloor heating, and benefits from four sets of french doors leading out to the terrace and gardens. Steps up to the kitchen/breakfast room which has a tiled floor and is fitted with a range of Shaker-style painted wall and base units, complemented by granite worktops with butler sink. Space for tall fridge freezer and dishwasher. There is a Stoves range with six burners, double ovens and grill. A recessed area provides good space for a breakfast table adjacent to a utility room which is finished with a tiled floor, butler sink, storage cupboard and space for a washing machine and separate tumble dryer. Stable door to the garden. To the far end there is a double aspect dining area finished with a tiled floor, benefiting from an open fireplace. Deep bay window to the rear and french doors to the side leading directly to the terrace with views of the grounds. The study is positioned to the front of the house and is finished with a Kahrs wooden floor.
On the first floor the principal bedroom is double aspect and benefits from built-in wardrobe cupboards, high ceiling with painted beams and en suite shower room which is fitted with a white suite. Three further bedrooms provide good size accommodation, together with a galleried landing/family area with built-in bookcases and further eaves storage. The family bathroom is finished with a tiled floor with underfloor heating, a large walk-in shower and WC, bidet and handwash basin.Outside
From a gated entrance the shingle driveway culminates in an extensive parking and turning area to the front and side of the property, framed by mixed mature hedging and an area of lawn to one side. There are two garages with integral door leading to the reception hall. The property also features additional outbuildings, significant concrete area once believed to be used for stables, a delightful hedge-enclosed vegetable garden with raised beds.To the rear of the property is an Indian sandstone paved terrace running the length of the house with steps down to a swimming pool with paved terrace and pool house.There is a further paved terrace to one side of the property. The garden is predominantly laid to lawn and framed with mature trees and shrubs. Post and rail fencing separates the garden from the paddock which leads down to a woodland area, that turns blue in the Spring with an abundance of bluebells, with two ponds. In all about 3.7 acres. There are two local country pubs and a lovely farm shop close by. There are several options regarding stations, Battle, Bexhill and Crowhurst stations nearby with direct access to London Bridge and Charing Cross. There is also direct trains from Bexhill to Gatwick and London Victoria.Freehold
Council Tax Band G
EPC Rating EFeatures:
- Garage Richtpreis 1.000.000 £ bis 1.100.000 £. Fine & Country freuen sich, ein wunderschön präsentiertes, geräumiges Einfamilienhaus mit vier Schlafzimmern anbieten zu können, das sich in halbländlicher Lage auf einem Grundstück von 3,7 Hektar (TBV) befindet.
Das Anwesen bietet eine Doppelgarage, einen Parkplatz für zahlreiche Autos, einen Swimmingpool und ein Poolhaus mit Blick auf die Koppel und den WaldEin wunderschön präsentiertes, freistehendes und geräumiges Einfamilienhaus, das sich in ländlicher, aber nicht isolierter Lage befindet, zusammen mit Swimmingpool, Nebengebäuden, Pferdekoppel und Wald. Insgesamt ca. 3,7 Hektar.
BeschreibungPark Coppice ist ein wunderschön präsentiertes und gepflegtes Anwesen, das Anwesen bietet geräumige und gut proportionierte Unterkünfte mit ausgezeichnetem Tageslicht, hohen Decken, doppelt verglasten Fenstern und einem Kinetico-Wasserenthärtersystem. Zu den Hauptmerkmalen der Immobilie gehören:Eingangstür in die Eingangshalle, die mit Kahrs-Bodenbelag mit glasgetäfelten Doppeltüren versehen ist, die in die geräumige Empfangshalle mit Kahrs-Holzboden, eingebautem Kleiderschrank, Abstellraum im Untergeschoss und Holzofen auf einem Schieferkamin führen; Treppe in den ersten Stock.Die Garderobe befindet sich neben der Empfangshalle und ist teilweise mit weißen Fliesen gefliest und mit einer weißen Sitzgruppe ausgestattet.Verglaste Doppeltüren führen in das Wohnzimmer mit Stufen nach unten, die mit einem Kahrs-Holzboden versehen sind. Das Wohnzimmer bietet einen ausgezeichneten Platz mit einer hohen Decke, einem Holzofen in der Ecke mit einem gefliesten Kamin. Fenstertüren öffnen sich direkt in einen Wintergarten, der mit einem Steinboden mit Fußbodenheizung ausgestattet ist und von vier französischen Türen profitiert, die auf die Terrasse und die Gärten führen. Stufen hinauf zum Küchen-/Frühstücksraum, der über einen Fliesenboden verfügt und mit einer Reihe von bemalten Wand- und Unterschränken im Shaker-Stil ausgestattet ist, die durch Granitarbeitsplatten mit Butler-Waschbecken ergänzt werden. Platz für hohen Kühlschrank mit Gefrierfach und Geschirrspüler. Es gibt eine Herdserie mit sechs Brennern, Doppelöfen und Grill. Eine Nische bietet Platz für einen Frühstückstisch neben einem Hauswirtschaftsraum, der mit einem Fliesenboden, einem Butlerwaschbecken, einem Abstellschrank und Platz für eine Waschmaschine und einen separaten Wäschetrockner ausgestattet ist. Stabile Tür zum Garten. Am anderen Ende befindet sich ein Essbereich mit doppelter Seite, der mit einem Fliesenboden ausgestattet ist und von einem offenen Kamin profitiert. Tiefes Erkerfenster auf der Rückseite und Fenstertüren an der Seite, die direkt auf die Terrasse mit Blick auf das Gelände führen. Das Arbeitszimmer befindet sich an der Vorderseite des Hauses und ist mit einem Kahrs-Holzboden versehen.
Im ersten Stock befindet sich das Hauptschlafzimmer mit zwei Aspekten und verfügt über Einbauschränke, eine hohe Decke mit bemalten Balken und ein eigenes Duschbad, das mit einer weißen Suite ausgestattet ist. Drei weitere Schlafzimmer bieten eine gute Unterkunft, zusammen mit einem Galerie-Treppenabsatz / Familienbereich mit eingebauten Bücherregalen und weiterem Dachvorsprung. Das Familienbadezimmer ist mit einem Fliesenboden mit Fußbodenheizung, einer großen ebenerdigen Dusche und WC, einem Bidet und einem Handwaschbecken ausgestattet.Außen
Von einem bewachten Eingang führt die Kiesauffahrt zu einem weitläufigen Park- und Wendebereich an der Vorderseite und an der Seite des Grundstücks, der von einer gemischten reifen Hecke und einer Rasenfläche auf einer Seite eingerahmt wird. Es gibt zwei Garagen mit integrierter Tür, die zur Empfangshalle führen. Das Anwesen verfügt auch über zusätzliche Nebengebäude, eine bedeutende Betonfläche, von der man annahm, dass sie einst für Ställe genutzt wurde, und einen reizvollen, von Hecken umzäunten Gemüsegarten mit Hochbeeten.Auf der Rückseite des Grundstücks befindet sich eine mit indischem Sandstein gepflasterte Terrasse, die sich über die gesamte Länge des Hauses erstreckt, mit Stufen hinunter zu einem Swimmingpool mit gepflasterter Terrasse und Poolhaus.Auf einer Seite des Grundstücks befindet sich eine weitere gepflasterte Terrasse. Der Garten ist überwiegend mit Rasen angelegt und mit altem Baumbestand und Sträuchern eingerahmt. Pfosten- und Gitterzäune trennen den Garten von der Koppel, die hinunter zu einem Waldgebiet führt, das sich im Frühling mit einer Fülle von Glockenblumen blau färbt, mit zwei Teichen. Insgesamt ca. 3,7 Hektar. Es gibt zwei lokale Landkneipen und einen schönen Hofladen in der Nähe. Es gibt mehrere Optionen in Bezug auf Bahnhöfe, Battle, Bexhill und Crowhurst in der Nähe mit direktem Zugang zur London Bridge und Charing Cross. Es gibt auch direkte Züge von Bexhill nach Gatwick und London Victoria.Freier Grundbesitz
Gemeindesteuerklasse G
EPC-Einstufung EFeatures:
- Garage