96 520 591 RUB
4 сп

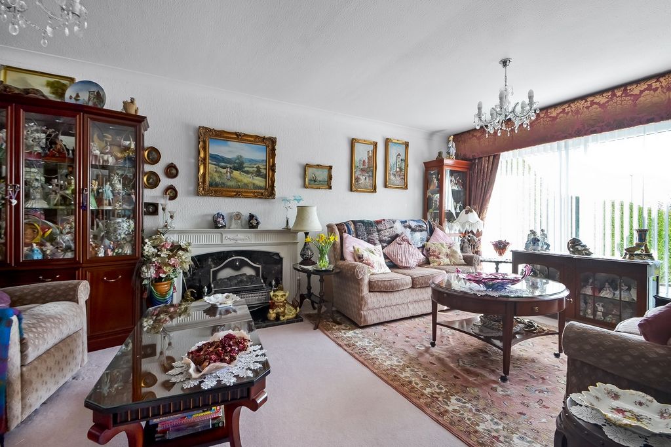
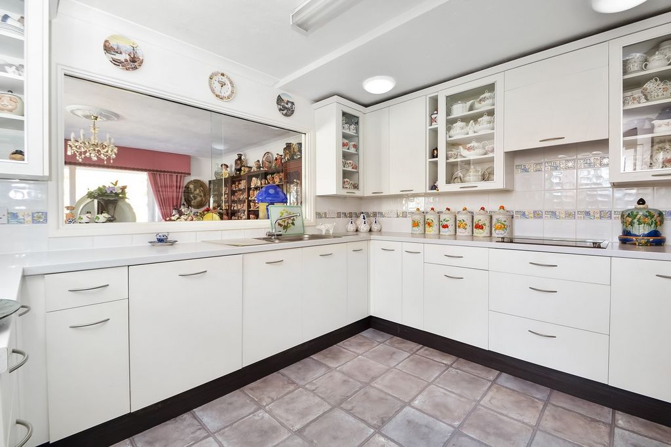

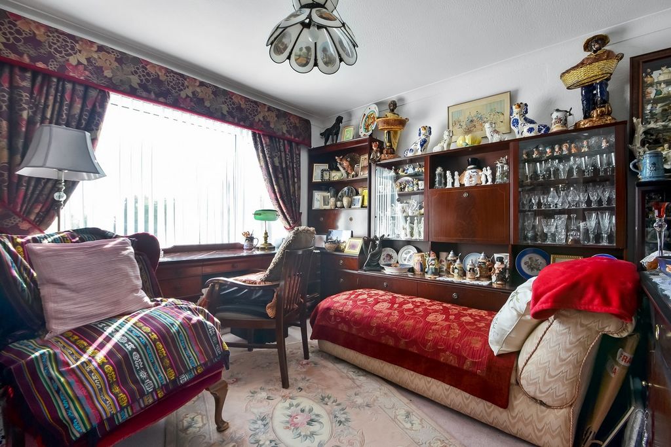
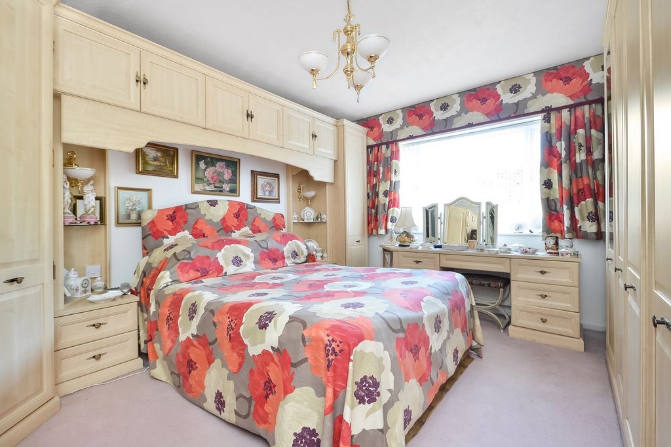
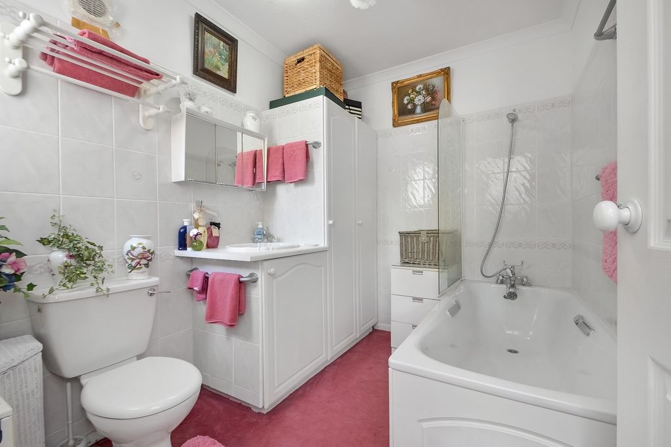
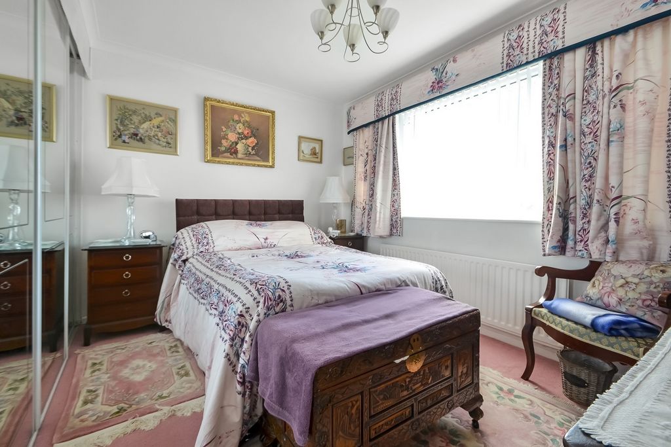
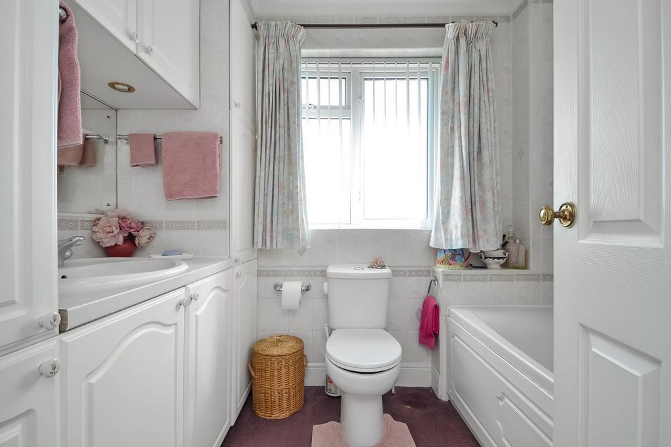
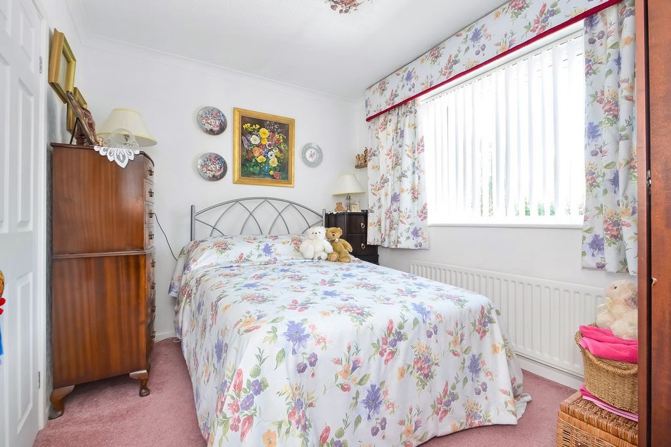

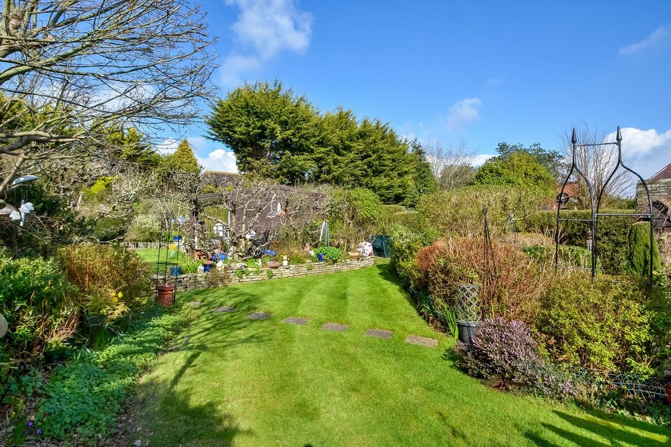
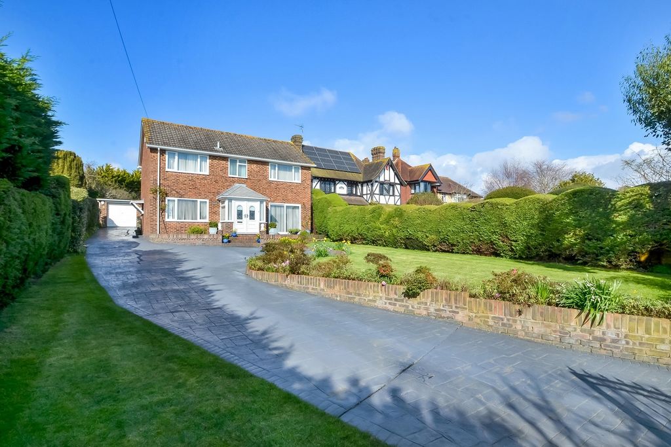
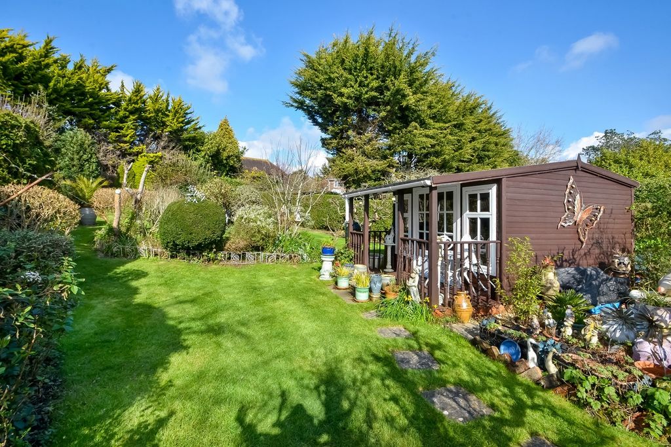
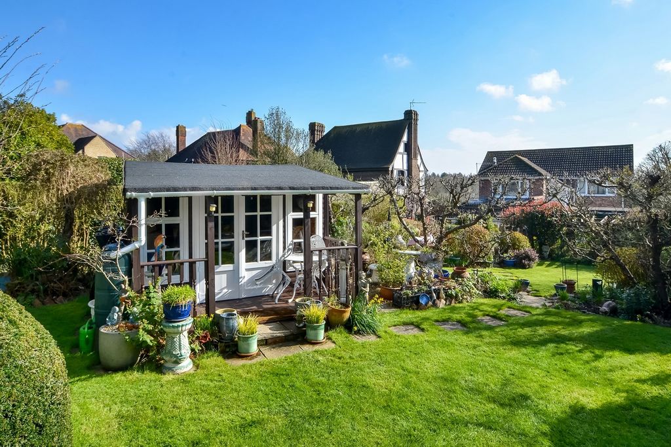

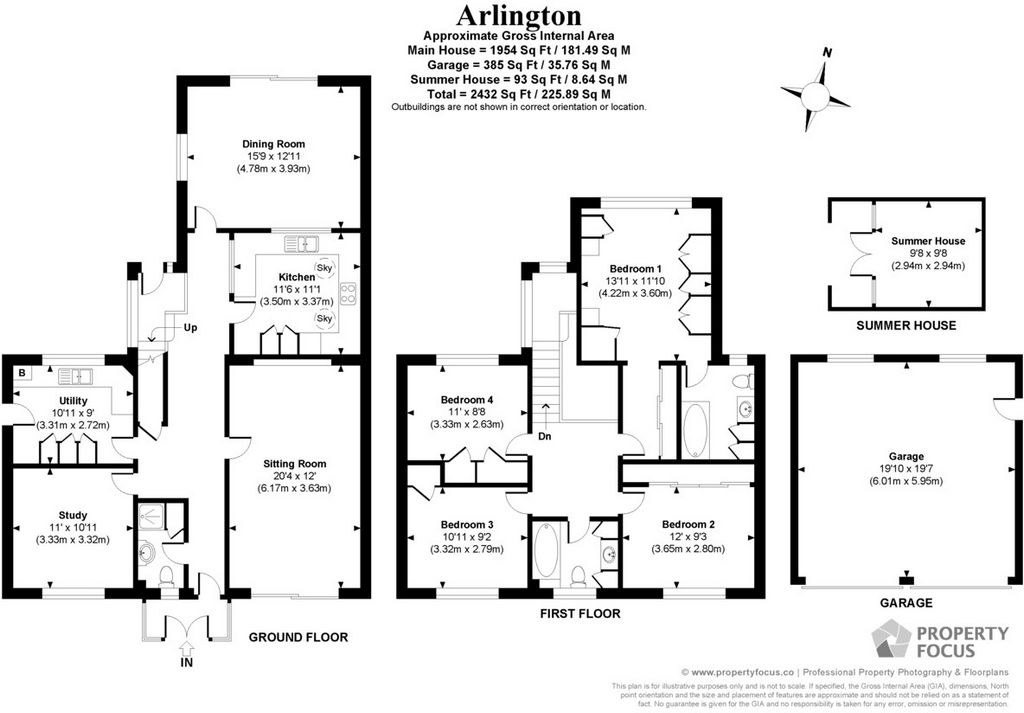
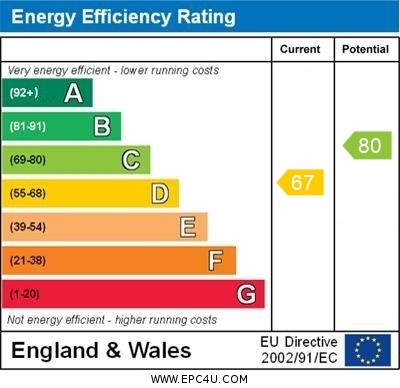
Directly to the rear of the property is a lowered terrace with brick retaining walls and steps leading to a large garden with crazy pave steps, shrubs and evergreens, the garden is on various levels and areas for al-fresco dining, the garden is enclosed by hedges on both sides, range of fruit trees.
SUMMER HOUSE 9' 8" x 9' 8" (2.95m x 2.95m) Decked seating area to front, twin doors with windows to either side. DETACHED DOUBLE GARAGE 19' 10" x 19' 7" (6.05m x 5.97m) Twin up and over doors, side pedestrian door, windows to rear aspect. AGENTS NOTES Council Tax Band E – Havant Borough Council
Broadband – ASDL/FTTC Fibre Checker (openreach.com)
Flood Risk – Refer to - (GOV.UK (check-long-term-flood-risk.service.gov.uk)
Features:
- Garage
- Parking Показать больше Показать меньше RÉSUMÉ SOMMAIRE Cette impressionnante maison familiale est en retrait de la route derrière un haut mur de briques et une allée fermée avec un terrain s’étendant sur 0,3 acre comprenant des jardins avant et arrière. Le logement est disposé sur deux étages et offre 2432 pieds carrés de surface habitable et comprend : porche, couloir, salle de douche, bureau, buanderie, salon de 20 pieds, salle à manger et cuisine au rez-de-chaussée avec quatre chambres doubles, une salle de bains privative et une salle de bains familiale au premier étage. La propriété est idéalement située pour ceux qui ont une famille qui s’agrandit et qui souhaitent être à proximité des écoles locales, des grandes villes de la côte sud, des liaisons routières commutables et des liaisons ferroviaires depuis les gares de Bedhampton et Havant avec un train rapide vers Londres Waterloo qui circulent régulièrement. La propriété dispose d’une allée privée, d’une maison d’été individuelle, d’un garage double, du chauffage central, du double vitrage et pas de chaîne avant, une visite précoce de cette grande maison familiale est fortement recommandée afin d’apprécier à la fois le logement et l’emplacement proposé. ENTRÉE Bordure abaissée menant à de hauts murs en brique incurvés avec des bordures en ardoise de chaque côté de l’entrée et de hauts piliers en brique avec des aigles noirs ornés sur le dessus, plaque représentant le numéro de la maison, un système d’interphone et une boîte aux lettres, deux portails en fer forgé télécommandés menant à une longue allée en forme de T sur le côté gauche de la propriété et un garage avec jardin avec pelouse sur le côté droit, mur de briques d’un côté avec des arbustes, des conifères et des arbustes avec une haie bien entretenue, sur le côté gauche se trouve une autre haie bien entretenue et des bordures fleuries, sur le côté droit se trouve un porche couvert et une marche, l’éclairage, directement à l’avant de la propriété sont des marches centrales en brique avec des patios surélevés et des murs de soutènement incurvés., Portes jumelles à double vitrage avec panneaux dépolis et panneaux vitrés avec stores de chaque côté menant à : PORCHE Sol carrelé, porte intérieure vitrée avec panneau givré menant à : COULOIR Radiateur, plafond texturé avec corniche, escalier à balustrade menant au premier étage, porte à double vitrage à l’arrière avec de hautes fenêtres vitrées givrées sur deux côtés avec stores, portes vers les pièces principales, placard de rangement sous l’escalier. SALON 20' 4 » x 12' 0 » (6,2m x 3,66m) Porte-fenêtre coulissante à double vitrage pleine hauteur avec store, panneau pleine hauteur d’un côté donnant sur le jardin et l’allée, radiateur double, cheminée surround avec incrustation et foyer assorti, renfoncement à un mur avec miroir intégré, plafond texturé avec corniche, deuxième radiateur. SALLE DE DOUCHE Cabine de douche entièrement en céramique avec portes à panneaux et placard intégré d’un côté, meuble vasque avec lavabo ovale avec mitigeur, placard et tiroirs en dessous, miroir et éclairage à bandeau, fenêtre à double vitrage givré à l’avant, w.c. à couplage rapproché, entièrement carrelage en céramique aux murs, radiateur. ÉTUDE 11' 0 » x 10' 11 » (3,35 m x 3,33 m) Fenêtre à double vitrage avec store donnant sur l’allée, radiateur, plafond et corniche texturés, porte à panneaux. BUANDERIE 10' 11 » x 9' 9 » (3,33 m x 2,97 m) Gamme complète d’unités murales et de sol assorties avec plan de travail à roulettes, évier encastré en acier inoxydable à 1 cuve avec mitigeur et placards en dessous, point de machine à laver, gamme d’unités de tiroirs, chaudière murale Baxi fournissant l’eau chaude sanitaire et le chauffage central (non testée), Fenêtre à double vitrage avec store à l’arrière, porte à côté côté, réfrigérateur / congélateur indépendant, grands placards de rangement de style garde-manger avec gamme d’étagères, radiateur, sol en vinyle. CUISINE 11' 6 » x 11' 1 » (3,51 m x 3,38 m) Gamme complète d’unités murales et de sol assorties, évier encastré en acier inoxydable à 1 cuve avec mitigeur, lave-vaisselle Neff intégré avec porte assortie, fenêtre coulissante vitrée à une extrémité donnant sur la salle à manger, quatre unités murales avec portes vitrées à panneaux et gamme d’étagères, plaque à induction Whirlpool encastrée avec hotte aspirante, ventilateur et lumière, entourages en carreaux de céramique, carrousel d’angle, four double et grill à hauteur des yeux avec placards de rangement au-dessus et en dessous, grands placards de style garde-manger avec tiroirs coulissants, réfrigérateur / congélateur de style américain, revêtement de sol stratifié en bois effet carrelage, gamme de blocs-tiroirs, éclairage à tube fluorescent, deux tunnels de plafonnier, fenêtre de lumière empruntée donnant sur le couloir. SALLE À MANGER 15' 9 » x 12' 11 » (4,8 m x 3,94 m) Porte-fenêtre coulissante à double vitrage avec store, panneau pleine hauteur d’un côté menant au jardin arrière, fenêtre à double vitrage avec aveugle sur le côté, plafond texturé, moulure et rosace, fenêtre coulissante à lumière empruntée à la cuisine, porte à panneaux. Palier à balustrade en galerie, accès à l’espace grenier par une échelle extensible, radiateur, portes vers les pièces principales. CHAMBRE 1 Accessible par un passage avec placards encastrés du sol au plafond, avec portes miroirs jusqu’à un mur avec penderie et étagères, ouverture cintrée menant à : CHAMBRE PRINCIPALE 13' 11 » x 11' 10 » (4.24m x 3.61m) Fenêtre à double vitrage avec store à l’arrière donnant sur le jardin, gamme de meubles de chambre intégrés comprenant des armoires, des placards de rangement sur le lit, des unités de chevet avec étagères et éclairage, une gamme d’armoires hautes sur un mur, une avec porte vitrée, une coiffeuse avec tiroirs en dessous, radiateur, porte à : SALLE DE BAIN ATTENANTE Suite blanche comprenant : baignoire lambrissée avec mitigeur, accessoire de douche et paroi de douche, placard de rangement intégré à double porte, meuble vasque avec lavabo ovale, mitigeur et armoire en dessous, armoire à pharmacie à façade miroir, plafond et corniche texturés, fenêtre à double vitrage avec store à l’arrière, radiateur, carrelage en céramique à 3/4 hauteur de mur, tunnel de lumière au plafond, W.C. de niveau bas CHAMBRE 2 12' 0 » x 9' 3 » (3,66 m x 2,82 m) Dimensions à l’avant des armoires encastrées. Fenêtre à double vitrage avec aveugle à l’avant donnant sur le jardin avec radiateur en dessous, gamme d’armoires encastrées à façade miroir pleine hauteur sur un mur avec espace de suspension et étagères, plafond texturé avec corniche, porte à panneaux. SALLE DE BAINS FAMILIALE Suite blanche comprenant : baignoire lambrissée avec mitigeur, accessoire de douche et paroi de douche pliante, carreaux de céramique aux murs, fenêtre givrée à double vitrage avec store à l’avant, w.c. à couplage rapproché, meuble vasque avec lavabo ovale, mitigeur et placards de chaque côté et en dessous, miroir, placards de rangement de haut niveau, plafond texturé avec corniche. CHAMBRE 3 10' 11 » x 9' 2 » (3.33m x 2.79m) Fenêtre à double vitrage avec store à l’avant donnant sur l’allée, plafond texturé, placard de rangement intégré, porte à panneaux, radiateur. CHAMBRE 4 11' 0 » x 8' 8 » (3,35m x 2,64m) Fenêtre à double vitrage à l’arrière avec stores donnant sur le jardin, radiateur, plafond texturé avec corniche, armoire / placard de rangement intégré, avec penderie et étagères, placard d’aération, porte à panneaux. À l’extérieur À gauche se trouve une porte menant à la buanderie, l’allée mène à l’arrière et au garage, un accès piétonnier de chaque côté de la maison, une autre porte avec porche menant au couloir.
Directement à l’arrière de la propriété se trouve une terrasse abaissée avec des murs de soutènement en brique et des marches menant à un grand jardin avec des marches pavées folles, des arbustes et des conifères, le jardin est sur différents niveaux et zones pour les repas en plein air, le jardin est entouré de haies des deux côtés, gamme d’arbres fruitiers.
MAISON D’ÉTÉ 9' 8 » x 9' 8 » (2,95 m x 2,95 m) Coin salon en terrasse à l’avant, portes jumelles avec fenêtres de chaque côté. GARAGE DOUBLE DÉTACHÉ 19' 10 » x 19' 7 » (6.05m x 5.97m) Portes jumelles basculantes, porte piétonne latérale, fenêtres donnant sur l’arrière. NOTES DES AGENTS Taxe d’habitation E – Conseil d’arrondissement de Havant
Haut débit – Vérificateur de fibre ASDL/FTTC (openreach.com)
Risque d’inondation – Voir - (GOV.UK (check-long-term-flood-risk.service.gov.uk)
Features:
- Garage
- Parking PROEPRTY SUMMARY This impressive family home is set back from the road behind a high brick wall and a gated driveway with a plot extending 0.3 of an acre including front and rear gardens. The accommodation is arranged over two floors and provides 2432 sq ft of living space and comprises: porch, hallway, shower room, study, utility room, 20' sitting room, dining room and kitchen on the ground floor with four double bedrooms, an en-suite bathroom and family bathroom on the first floor. The property is ideally situated for those with a growing family and who wish to be within easy access of local schools, the major south coast cities, commutable road links, and rail links from Bedhampton & Havant railway stations with a fast train to London Waterloo which run on a regular basis. The property has a private driveway, detached summer house, double garage, central heating, double glazing and no forward chain, early viewing of this substantial family home is strongly recommended in order to appreciate both the accommodation and location on offer. ENTRANCE Lowered kerb leading to curved high brick walls with slate chipping borders on either side of entrance and tall brick pillars with ornate black eagles on top, plaque depicting house number, entry phone system and letter box, twin remote control wrought iron gates leading to long T shaped driveway to left hand side of property and garage with lawned garden to right hand side, brick wall to one side with shrubs, evergreens and bushes with manicured hedge, to the left hand side is a further manicured hedge and flowering borders, to the right hand side is a covered porch and step, lighting, directly to the front of the property are central brick steps with raised patios and curved retaining walls., twin double-glazed doors with frosted panels and glazed panels with blinds to either side leading to: PORCH Tiled flooring, internal glazed door with frosted panel leading to: HALLWAY Radiator, textured ceiling with coving, balustrade staircase rising to first floor, double glazed door to rear aspect with tall frosted glazed windows on two aspects with blinds, doors to primary rooms, understairs storage cupboard. SITTING ROOM 20' 4" x 12' 0" (6.2m x 3.66m) Full height double glazed sliding patio door with blind, full height panel to one side overlooking garden and driveway, double radiator, surround fireplace with inlay and matching hearth, recess to one wall with integrated mirror, textured ceiling with coving, second radiator. SHOWER ROOM Fully ceramic tiled shower cubicle with panelled doors and built-in cupboard to one side, vanity unit with oval wash hand basin with mixer tap, cupboard and drawers under, mirror and pelmet lighting over, frosted double glazed window to front aspect, close coupled w.c., fully ceramic tiled to walls, radiator. STUDY 11' 0" x 10' 11" (3.35m x 3.33m) Double glazed window with blind to front aspect overlooking driveway, radiator, textured ceiling and coving, panelled door. UTILITY ROOM 10' 11" x 9' 9" (3.33m x 2.97m) Comprehensive range of matching wall and floor units with roll top work surface, inset 1½ bowl stainless steel sink unit with mixer tap and cupboards under, washing machine point, range of drawer units, wall mounted Baxi boiler supplying domestic hot water and central heating (not tested), double glazed window with blind to rear aspect, door to side aspect, free standing fridge/freezer, tall larder style storage cupboards with range of shelving, radiator, vinyl flooring. KITCHEN 11' 6" x 11' 1" (3.51m x 3.38m) Comprehensive range of matching wall and floor units, inset 1½ bowl stainless steel sink unit with mixer tap, integrated Neff dishwasher with matching door, glazed sliding window to one end overlooking dining room, four wall mounted units with glazed panelled doors and range of shelving, inset Whirlpool induction hob with extractor hood, fan and light over, ceramic tiled surrounds, corner carousel unit, eye-level double oven and grill with storage cupboards over and under, tall larder style cupboards with pull-out drawers, American style fridge/freezer, tile effect wood laminate flooring, range of drawer units, fluorescent tube lighting, two ceiling light tunnels, borrowed light window overlooking hallway. DINING ROOM 15' 9" x 12' 11" (4.8m x 3.94m) Double glazed sliding patio door with blind, full height panel to one side leading to rear garden, double glazed window with blind to side aspect, textured ceiling, coving and rose, sliding borrowed light window to kitchen, panelled door. FIRST FLOOR Galleried balustrade landing, access to loft space via extendable ladder, radiator, doors to primary rooms. BEDROOM 1 Accessed via passageway with built-in floor to ceiling mirror doored wardrobes to one wall with hanging space and shelving, arched opening leading to: PRIMARY BEDROOM 13' 11" x 11' 10" (4.24m x 3.61m) Double glazed window with blind to rear aspect overlooking garden, range of built-in bedroom furniture including wardrobes, overbed storage cupboards, bedside units with shelving and lighting, range of tall wardrobes to one wall, one with mirror fronted door, dressing table with drawers under, radiator, door to: EN-SUITE BATHROOM White suite comprising: panelled bath with mixer tap, shower attachment and shower screen, built-in double doored storage cupboard, vanity unit with oval wash hand basin, mixer tap and cupboard under, mirror fronted medicine cabinet, textured ceiling and coving, double glazed window with blind to rear aspect, radiator, ceramic tiled to ¾ wall height, ceiling light tunnel, low level w.c. BEDROOM 2 12' 0" x 9' 3" (3.66m x 2.82m) Measurements to front of built-in wardrobes. Double glazed window with blind to front aspect overlooking garden with radiator under, range of full height mirror fronted built-in wardrobes to one wall with hanging space and shelving, textured ceiling with coving, panelled door. FAMILY BATHROOM White suite comprising: panelled bath with mixer tap, shower attachment and folding shower screen over, ceramic tiled to walls, double glazed frosted window with blind to front aspect, close coupled w.c., vanity unit with oval wash hand basin, mixer tap and cupboards to either side and under, mirror, high level storage cupboards, textured ceiling with coving. BEDROOM 3 10' 11" x 9' 2" (3.33m x 2.79m) Double glazed window with blind to front aspect overlooking driveway, textured ceiling, built-in storage cupboard, panelled door, radiator. BEDROOM 4 11' 0" x 8' 8" (3.35m x 2.64m) Double glazed window to rear aspect with blinds overlooking garden, radiator, textured ceiling with coving, built-in wardrobe/storage cupboard, with hanging space and shelving, airing cupboard, panelled door. OUTSIDE To the left hand is a door to utility room, the driveway leads to the rear and garage, pedestrian access to either side of house, further door with porch over leading to hallway.
Directly to the rear of the property is a lowered terrace with brick retaining walls and steps leading to a large garden with crazy pave steps, shrubs and evergreens, the garden is on various levels and areas for al-fresco dining, the garden is enclosed by hedges on both sides, range of fruit trees.
SUMMER HOUSE 9' 8" x 9' 8" (2.95m x 2.95m) Decked seating area to front, twin doors with windows to either side. DETACHED DOUBLE GARAGE 19' 10" x 19' 7" (6.05m x 5.97m) Twin up and over doors, side pedestrian door, windows to rear aspect. AGENTS NOTES Council Tax Band E – Havant Borough Council
Broadband – ASDL/FTTC Fibre Checker (openreach.com)
Flood Risk – Refer to - (GOV.UK (check-long-term-flood-risk.service.gov.uk)
Features:
- Garage
- Parking