КАРТИНКИ ЗАГРУЖАЮТСЯ...
Дом (Продажа)
3 к
4 сп
3 вн
Ссылка:
EDEN-T95832293
/ 95832293
Ссылка:
EDEN-T95832293
Страна:
GB
Город:
Worksop
Почтовый индекс:
S80 3EH
Категория:
Жилая
Тип сделки:
Продажа
Тип недвижимости:
Дом
Комнат:
3
Спален:
4
Ванных:
3
Гараж:
1
Теннис:
Да
Терасса:
Да
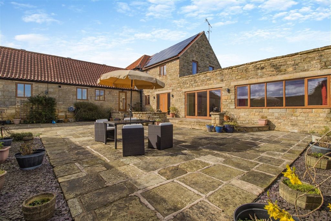
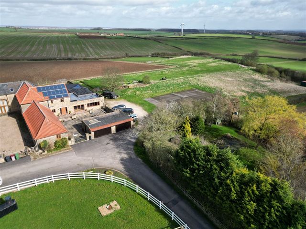
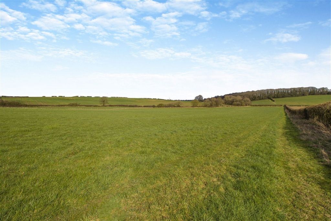
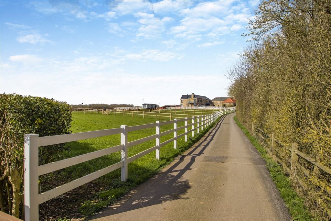
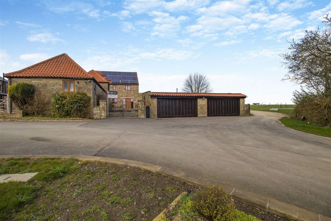
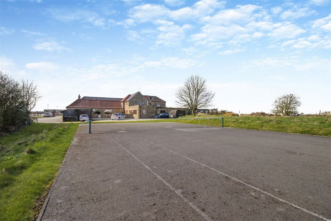
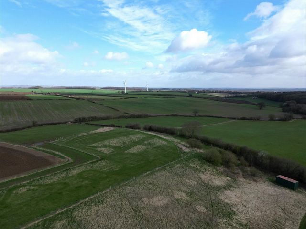
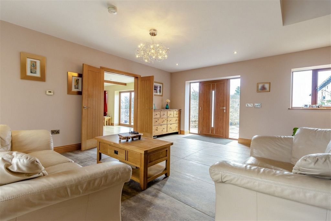
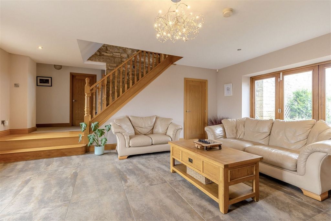
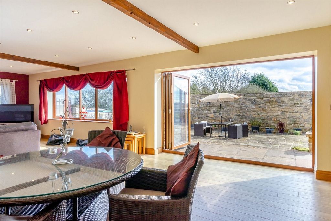
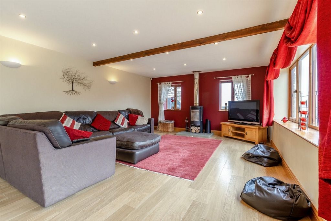
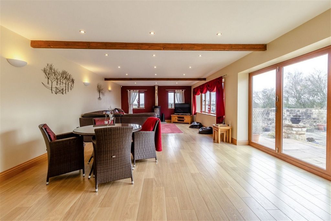
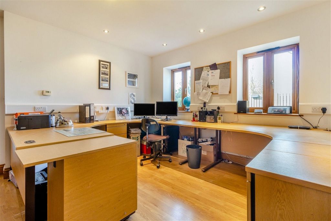
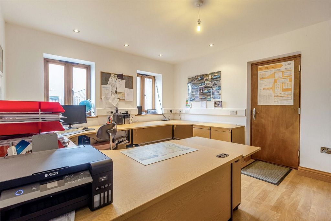
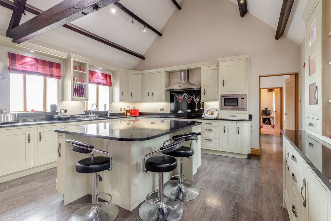
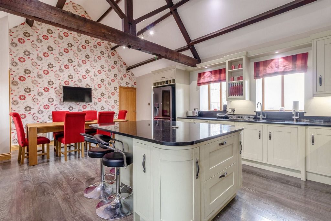
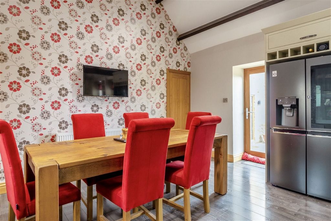
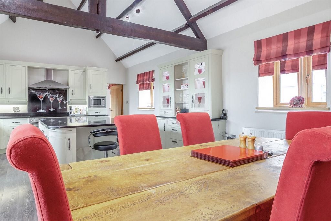
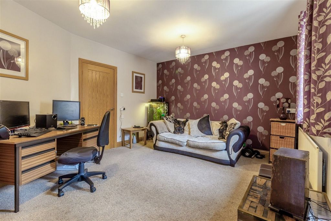
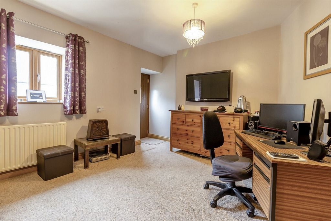
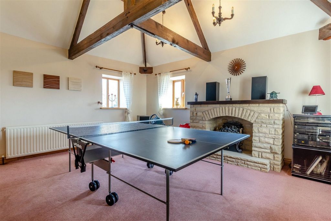
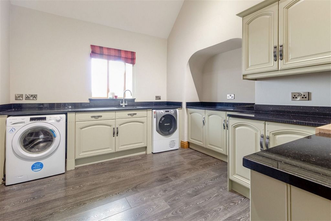
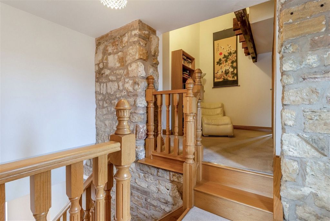
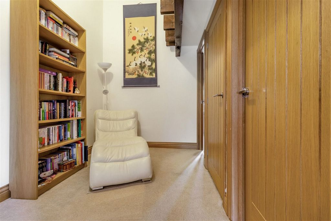
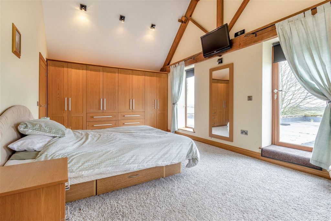
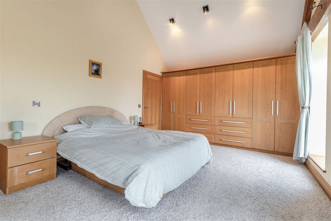
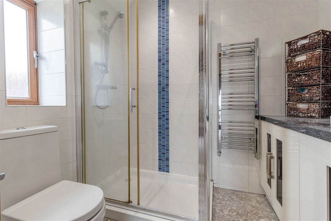
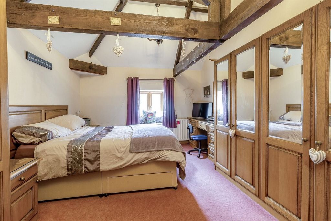
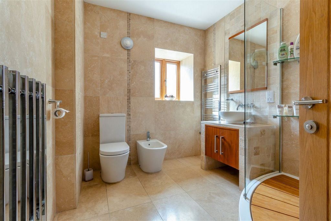
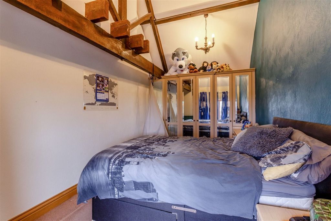
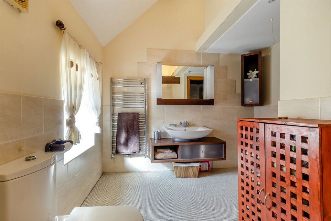
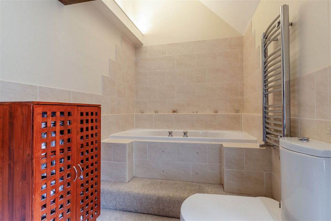
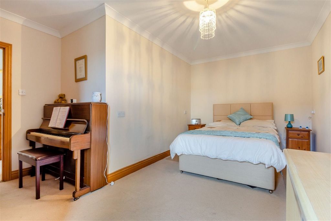
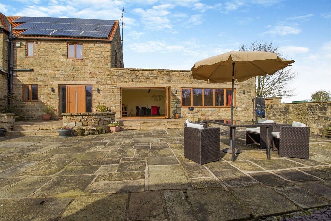
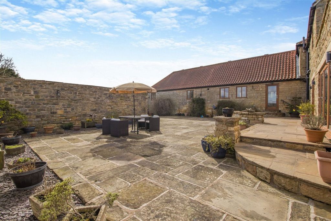
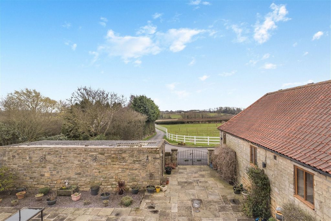
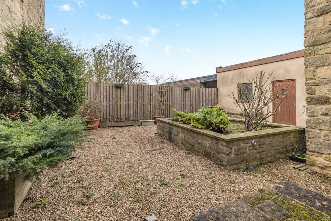
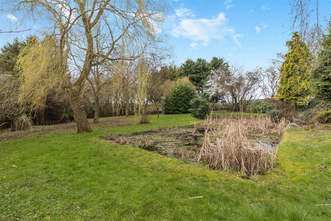
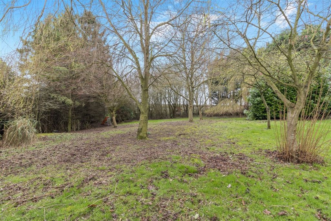
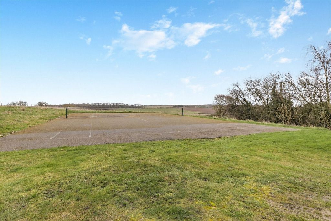
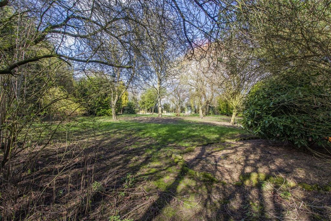
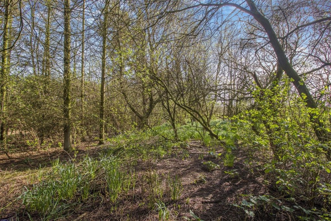
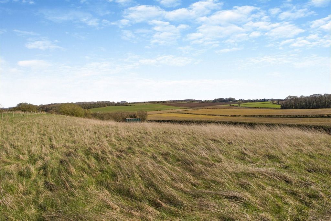
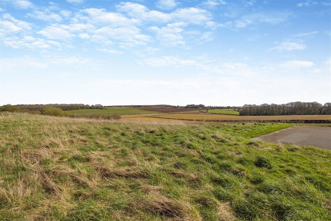
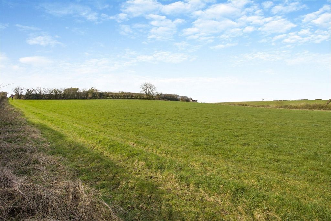
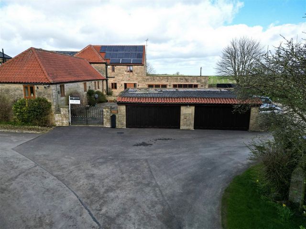
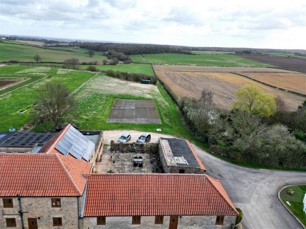
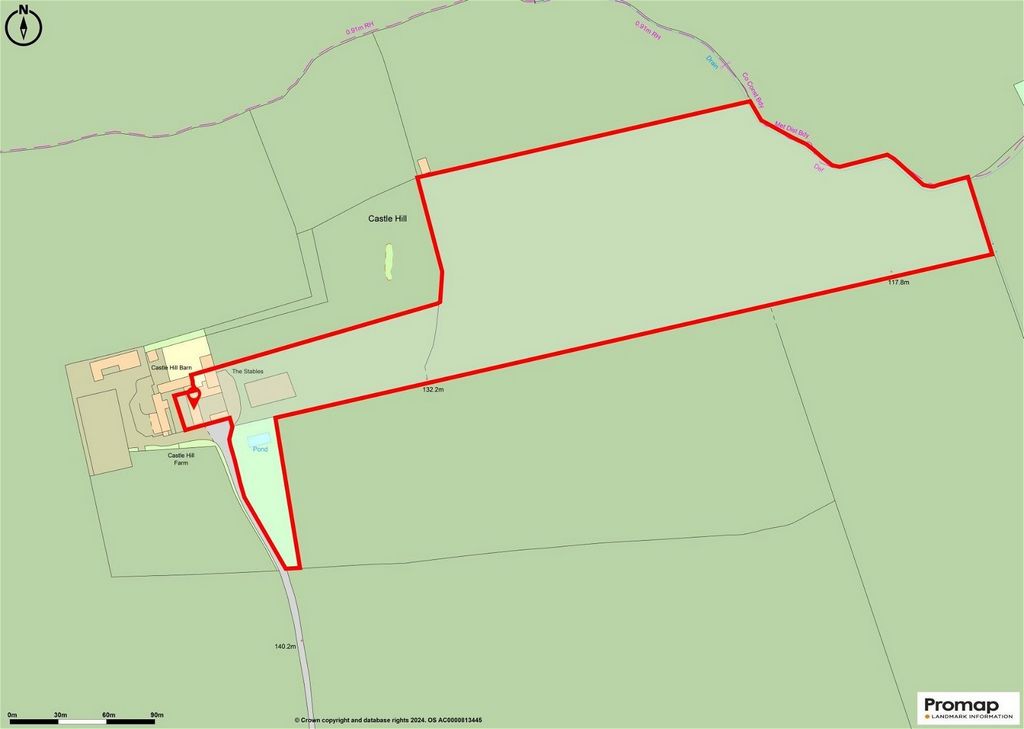
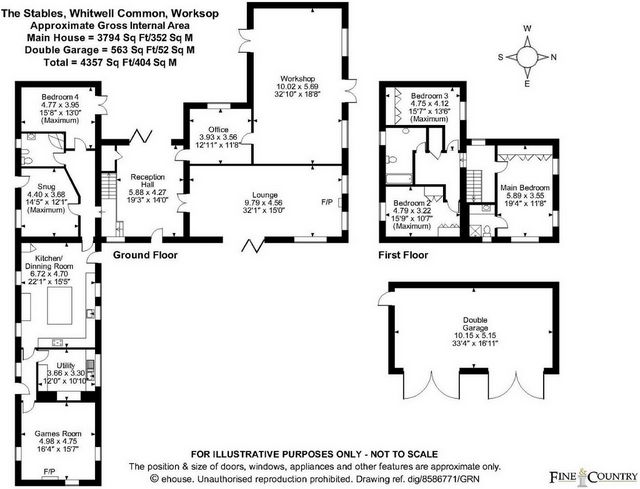
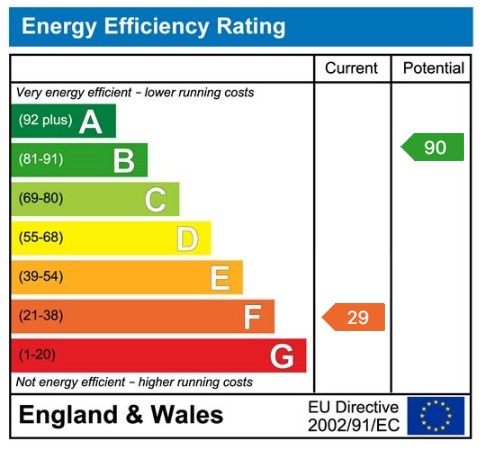
A stunning conversion, sympathetically restored and extended, offering spacious versatile accommodation; set within private grounds which incorporate a private south facing garden, tennis courts, fenced paddocks a substantial workshop and a four car garage.
The approach immediately sets the scene, a private driveway through glorious countryside opening to reveal this beautiful home; presented to an impressive standard, retaining original period features resulting in a wealth of charm and character whilst offering a complimentary contrast of high end bespoke fitments throughout.
Enjoying the most idyllic of settings, ideal for those with an equestrian interest, positioned on the edge of this much admired and highly sought after village, commanding stunning views over open countryside whilst an abundance of local services include highly regarded schools. Both the M1 and M18 motorways are easily accessible ensuring convenient access to surrounding commercial centres and national train services.
Ground Floor
A composite entrance door sits central to full height windows and opens into a spacious reception hall, which provides versatile accommodation, is currently used as a sitting room, with full tiling to the floor, an oak staircase to the first-floor level and bi-folding doors opening to a courtyard.
The lounge offers expansive proportions and has windows to two aspects inviting a tremendous level of natural light indoors, whilst commanding a delightful outlook across the tennis courts to surrounding countryside beyond. This room has an engineered oak floor, exposed beams to the ceiling and a wood burning stove which sits on a stone hearth, whilst a bank of bi-folding doors opens onto the external garden terrace.
Off the hallway access is gained to the home office, which has two windows to the rear aspect and a further internal door gaining access to the workshop.
The inner hall leads through to the breakfast kitchen; a stunning room, enjoying exposed beams and trusses into the apex of the building, there are windows to two aspects and a personal door opening to the garden terrace. Presented with a comprehensive range of bespoke furniture, complimented by black Granite worksurfaces incorporating a drainer and having an inset stainless-steel sink with a mixer tap over and an additional Instant hot tap. A central island has a granite surface extending to a breakfast bar, with useful cupboards beneath, and a complement of appliances includes an integral dishwasher, space for a larder style fridge freezer, and a Rangemaster stove consisting of a double oven and grill with a five-ring induction hob over, a glass splash back and an extractor canopy.
A rear hallway has a door opening to the side courtyard, offers access to a generous boot room/utility presented with furniture matching the kitchen, complimented with granite work surfaces and a stainless-steel sink unit with a mixer tap over. There is plumbing and space for an automatic washing machine and dryer, a window overlooking the courtyard and exposed beams into the apex of the building.
A sitting room has windows to three elevations, exposed trusses into the apex of the building and a feature fireplace to one wall.
The snug offers versatile accommodation has a window and a personal door opening to the side courtyard.
A ground floor double bedroom has French doors opening to the side courtyard, whilst the family bathroom presents a four piece suite including a step-in shower with a fixed glass screen, a low flush W.C, a bidet and a wash hand basin which sits on a travertine base with a useful vanity cupboard beneath. This room has travertine tiling to both the walls and floor, a heated chrome towel rail and a frosted window.
First Floor
The landing displays exposed timbers and stonework and has a window commanding scenic views.
The principal bedroom suite has two full height fixed windows commanding a stunning outlook over the grounds and adjoining countryside, has an additional window overlooking the courtyard, exposed beams into the apex of the ceiling and fitted furniture incorporating wardrobes, drawer units and bedside tables. An en-suite shower room presents a three-piece suite which has full tiling to the walls and floor and a frosted window.
To the remainder of the first floor there are two additional double bedrooms; one positioned overlooking the side courtyard with original beams and trusses exposed into the apex of the ceiling, this room benefiting from fitted wardrobes, a dresser, drawer units and bedside drawers. The fourth double bedroom once again has exposed timbers into the apex of the ceiling and a window which commands a view over open countryside.
The family bathroom is presented with a double ended bath with a tiled surround, a low flush W.C, and a wash hand basin which sits on a floating base. This room has exposed beam work, complimentary tiling to the walls and a frosted window.
Externally
The property occupies a private tucked away position, approached on a private lane through stunning open countryside before arriving at The Stables. To the front of the home, enjoying a south facing aspect, a generous flagged terrace spans the hallway, kitchen and lounge offering a sheltered external entertaining space. Beyond the parking area there is a full-size tennis court with surrounding grassland. The main garden is landscaped and privately enclosed within a tree lined boundary, incorporates lawned areas with planted beds surrounding a pond.
The property is accompanied by an additional ten acres of grassland, all of which is set within a hedged boundary.
There is a 4-car garage with two sets of doors to the front aspect, and additional parking for several vehicles. A generous workshop has windows to two aspects and two sets of doors opening to the front lane / parking area.
Additional Information
A Freehold property with mains water and electricity, LPG central heating and drainage via a septic tank. Council Tax Band - G. EPC Rating - B. Solar panels to a south facing roof. The ten acre paddock can be split enabling a purchase of the house and gardens only.
1967 & MISDESCRIPTION ACT 1991 - When instructed to market this property every effort was made by visual inspection and from information supplied by the vendor to provide these details which are for description purposes only. Certain information was not verified, and we advise that the details are checked to your personal satisfaction. In particular, none of the services or fittings and equipment have been tested nor have any boundaries been confirmed with the registered deed plans. Fine & Country or any persons in their employment cannot give any representations of warranty whatsoever in relation to this property and we would ask prospective purchasers to bear this in mind when formulating their offer. We advise purchasers to have these areas checked by their own surveyor, solicitor and tradesman. Fine & Country accept no responsibility for errors or omissions. These particulars do not form the basis of any contract nor constitute any part of an offer of a contract.
Directions
From M1 motorway, at traffic lights before Van Dyke turn left onto Rotherham Road then turn right onto Walls Lane (no road sign). Take the next left (the only left of Walls Lane) and the property is the first one you will come to. Go through the electric gates (press enter button) and turn right parking in front of the Tennis Courts.
AGENT NOTES
1. MONEY LAUNDERING REGULATIONS: Intending purchasers will be asked to produce identification documentation at a later stage and we would ask for your co-operation in order that there will be no delay in agreeing the sale.
2. General: While we endeavour to make our sales particulars fair, accurate and reliable, they are only a general guide to the property and, accordingly, if there is any point which is of particular importance to you, please contact the office and we will be pleased to check the position for you, especially if you are contemplating travelling some distance to view the property.
3. The measurements indicated are supplied for guidance only and as such must be considered incorrect.
4. Services: Please note we have not tested the services or any of the equipment or appliances in this property, accordingly we strongly advise prospective buyers to commission their own survey or service reports before finalising their offer to purchase.
5. THESE PARTICULARS ARE ISSUED IN GOOD FAITH BUT DO NOT CONSTITUTE REPRESENTATIONS OF FACT OR FORM PART OF ANY OFFER OR CONTRACT. THE MATTERS REFERRED TO IN THESE PARTICULARS SHOULD BE INDEPENDENTLY VERIFIED BY PROSPECTIVE BUYERS OR TENANTS. NEITHER FINE AND COUNTRY NOR ANY OF ITS ASSOCIATED BUSINESSES OR EMPLOYEES HAS ANY AUTHORITY TO MAKE OR GIVE ANY REPRESENTATION OR WARRANTY WHATEVER IN RELATION TO THIS PROPERTY.
Features:
- Garage
- Garden
- Tennis
- Terrace Показать больше Показать меньше An exceptional home enjoying an equally impressive location, privately enclosed within stunning 2 acre gardens with additional 9 acre field, positioned on the edge of breathtaking countryside resulting in panoramic views and the most idyllic of outdoors lifestyles.
A stunning conversion, sympathetically restored and extended, offering spacious versatile accommodation; set within private grounds which incorporate a private south facing garden, tennis courts, fenced paddocks a substantial workshop and a four car garage.
The approach immediately sets the scene, a private driveway through glorious countryside opening to reveal this beautiful home; presented to an impressive standard, retaining original period features resulting in a wealth of charm and character whilst offering a complimentary contrast of high end bespoke fitments throughout.
Enjoying the most idyllic of settings, ideal for those with an equestrian interest, positioned on the edge of this much admired and highly sought after village, commanding stunning views over open countryside whilst an abundance of local services include highly regarded schools. Both the M1 and M18 motorways are easily accessible ensuring convenient access to surrounding commercial centres and national train services.
Ground Floor
A composite entrance door sits central to full height windows and opens into a spacious reception hall, which provides versatile accommodation, is currently used as a sitting room, with full tiling to the floor, an oak staircase to the first-floor level and bi-folding doors opening to a courtyard.
The lounge offers expansive proportions and has windows to two aspects inviting a tremendous level of natural light indoors, whilst commanding a delightful outlook across the tennis courts to surrounding countryside beyond. This room has an engineered oak floor, exposed beams to the ceiling and a wood burning stove which sits on a stone hearth, whilst a bank of bi-folding doors opens onto the external garden terrace.
Off the hallway access is gained to the home office, which has two windows to the rear aspect and a further internal door gaining access to the workshop.
The inner hall leads through to the breakfast kitchen; a stunning room, enjoying exposed beams and trusses into the apex of the building, there are windows to two aspects and a personal door opening to the garden terrace. Presented with a comprehensive range of bespoke furniture, complimented by black Granite worksurfaces incorporating a drainer and having an inset stainless-steel sink with a mixer tap over and an additional Instant hot tap. A central island has a granite surface extending to a breakfast bar, with useful cupboards beneath, and a complement of appliances includes an integral dishwasher, space for a larder style fridge freezer, and a Rangemaster stove consisting of a double oven and grill with a five-ring induction hob over, a glass splash back and an extractor canopy.
A rear hallway has a door opening to the side courtyard, offers access to a generous boot room/utility presented with furniture matching the kitchen, complimented with granite work surfaces and a stainless-steel sink unit with a mixer tap over. There is plumbing and space for an automatic washing machine and dryer, a window overlooking the courtyard and exposed beams into the apex of the building.
A sitting room has windows to three elevations, exposed trusses into the apex of the building and a feature fireplace to one wall.
The snug offers versatile accommodation has a window and a personal door opening to the side courtyard.
A ground floor double bedroom has French doors opening to the side courtyard, whilst the family bathroom presents a four piece suite including a step-in shower with a fixed glass screen, a low flush W.C, a bidet and a wash hand basin which sits on a travertine base with a useful vanity cupboard beneath. This room has travertine tiling to both the walls and floor, a heated chrome towel rail and a frosted window.
First Floor
The landing displays exposed timbers and stonework and has a window commanding scenic views.
The principal bedroom suite has two full height fixed windows commanding a stunning outlook over the grounds and adjoining countryside, has an additional window overlooking the courtyard, exposed beams into the apex of the ceiling and fitted furniture incorporating wardrobes, drawer units and bedside tables. An en-suite shower room presents a three-piece suite which has full tiling to the walls and floor and a frosted window.
To the remainder of the first floor there are two additional double bedrooms; one positioned overlooking the side courtyard with original beams and trusses exposed into the apex of the ceiling, this room benefiting from fitted wardrobes, a dresser, drawer units and bedside drawers. The fourth double bedroom once again has exposed timbers into the apex of the ceiling and a window which commands a view over open countryside.
The family bathroom is presented with a double ended bath with a tiled surround, a low flush W.C, and a wash hand basin which sits on a floating base. This room has exposed beam work, complimentary tiling to the walls and a frosted window.
Externally
The property occupies a private tucked away position, approached on a private lane through stunning open countryside before arriving at The Stables. To the front of the home, enjoying a south facing aspect, a generous flagged terrace spans the hallway, kitchen and lounge offering a sheltered external entertaining space. Beyond the parking area there is a full-size tennis court with surrounding grassland. The main garden is landscaped and privately enclosed within a tree lined boundary, incorporates lawned areas with planted beds surrounding a pond.
The property is accompanied by an additional ten acres of grassland, all of which is set within a hedged boundary.
There is a 4-car garage with two sets of doors to the front aspect, and additional parking for several vehicles. A generous workshop has windows to two aspects and two sets of doors opening to the front lane / parking area.
Additional Information
A Freehold property with mains water and electricity, LPG central heating and drainage via a septic tank. Council Tax Band - G. EPC Rating - B. Solar panels to a south facing roof. The ten acre paddock can be split enabling a purchase of the house and gardens only.
1967 & MISDESCRIPTION ACT 1991 - When instructed to market this property every effort was made by visual inspection and from information supplied by the vendor to provide these details which are for description purposes only. Certain information was not verified, and we advise that the details are checked to your personal satisfaction. In particular, none of the services or fittings and equipment have been tested nor have any boundaries been confirmed with the registered deed plans. Fine & Country or any persons in their employment cannot give any representations of warranty whatsoever in relation to this property and we would ask prospective purchasers to bear this in mind when formulating their offer. We advise purchasers to have these areas checked by their own surveyor, solicitor and tradesman. Fine & Country accept no responsibility for errors or omissions. These particulars do not form the basis of any contract nor constitute any part of an offer of a contract.
Directions
From M1 motorway, at traffic lights before Van Dyke turn left onto Rotherham Road then turn right onto Walls Lane (no road sign). Take the next left (the only left of Walls Lane) and the property is the first one you will come to. Go through the electric gates (press enter button) and turn right parking in front of the Tennis Courts.
AGENT NOTES
1. MONEY LAUNDERING REGULATIONS: Intending purchasers will be asked to produce identification documentation at a later stage and we would ask for your co-operation in order that there will be no delay in agreeing the sale.
2. General: While we endeavour to make our sales particulars fair, accurate and reliable, they are only a general guide to the property and, accordingly, if there is any point which is of particular importance to you, please contact the office and we will be pleased to check the position for you, especially if you are contemplating travelling some distance to view the property.
3. The measurements indicated are supplied for guidance only and as such must be considered incorrect.
4. Services: Please note we have not tested the services or any of the equipment or appliances in this property, accordingly we strongly advise prospective buyers to commission their own survey or service reports before finalising their offer to purchase.
5. THESE PARTICULARS ARE ISSUED IN GOOD FAITH BUT DO NOT CONSTITUTE REPRESENTATIONS OF FACT OR FORM PART OF ANY OFFER OR CONTRACT. THE MATTERS REFERRED TO IN THESE PARTICULARS SHOULD BE INDEPENDENTLY VERIFIED BY PROSPECTIVE BUYERS OR TENANTS. NEITHER FINE AND COUNTRY NOR ANY OF ITS ASSOCIATED BUSINESSES OR EMPLOYEES HAS ANY AUTHORITY TO MAKE OR GIVE ANY REPRESENTATION OR WARRANTY WHATEVER IN RELATION TO THIS PROPERTY.
Features:
- Garage
- Garden
- Tennis
- Terrace