КАРТИНКИ ЗАГРУЖАЮТСЯ...
Другое (Продажа)
Ссылка:
EDEN-T95773497
/ 95773497
Ссылка:
EDEN-T95773497
Страна:
FR
Город:
Aignan
Почтовый индекс:
32290
Категория:
Жилая
Тип сделки:
Продажа
Тип недвижимости:
Другое
Площадь:
1 302 м²
Участок:
53 331 м²
Комнат:
25
Спален:
13
Ванных:
7
Парковка:
1
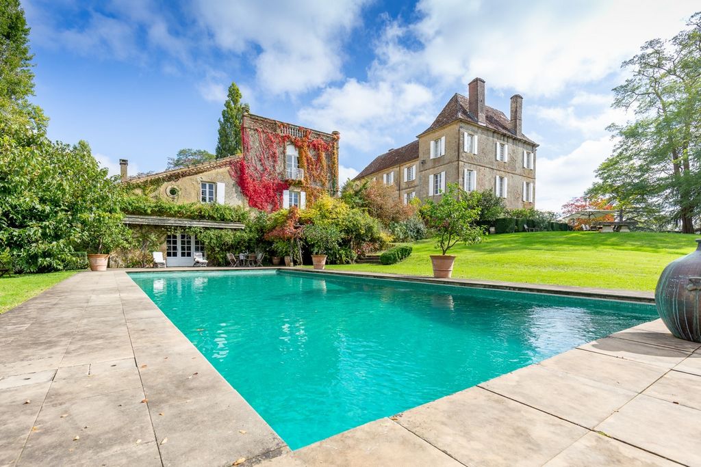
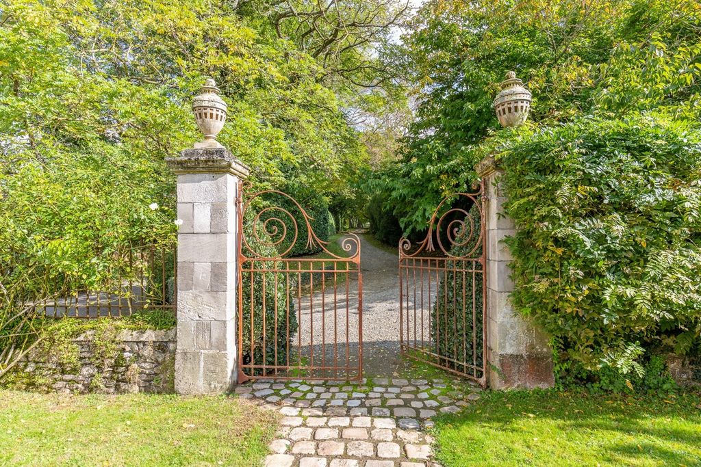



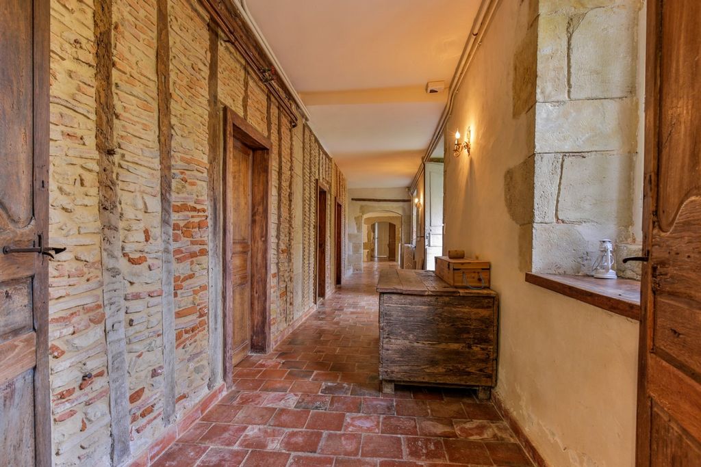
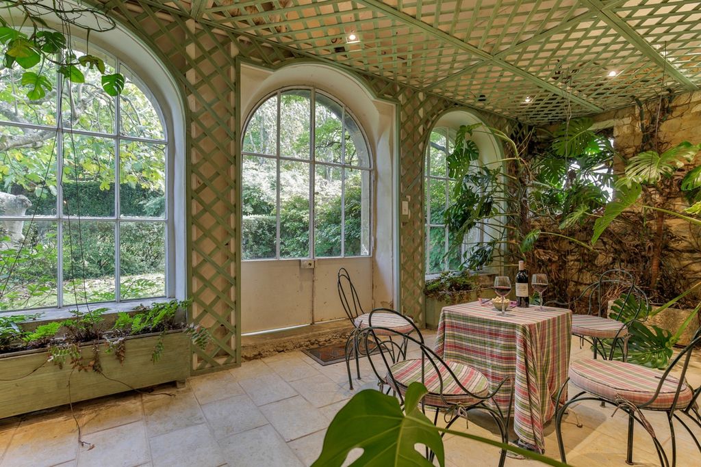

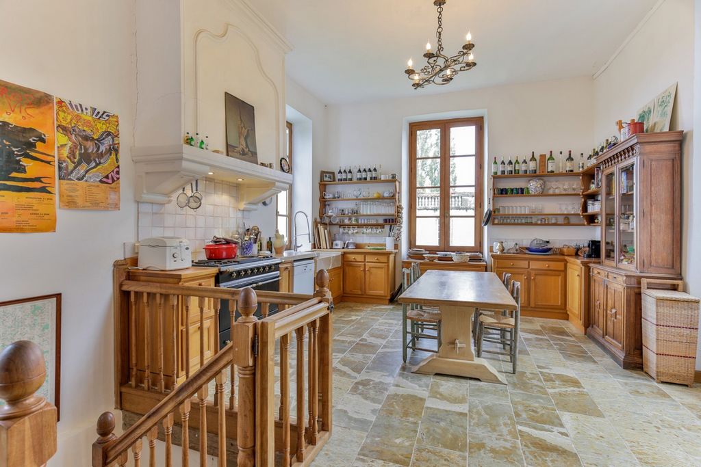
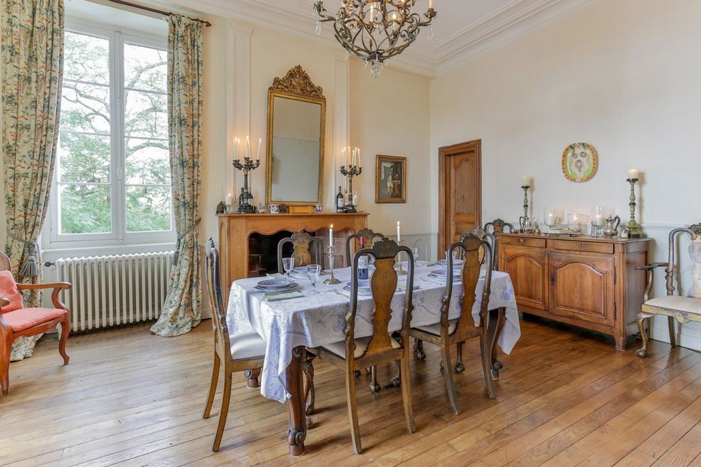





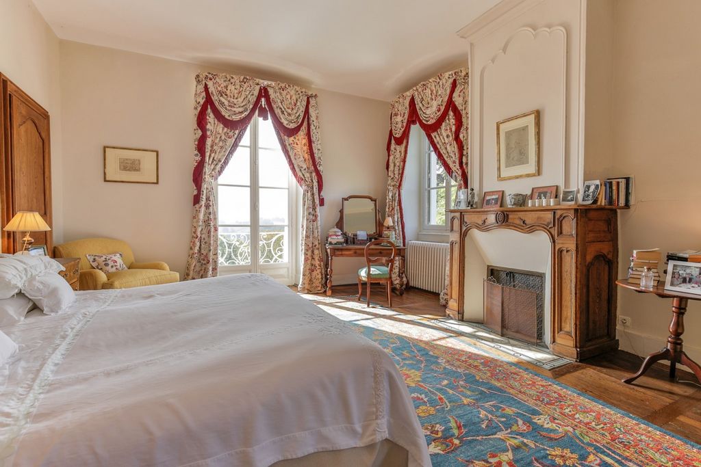

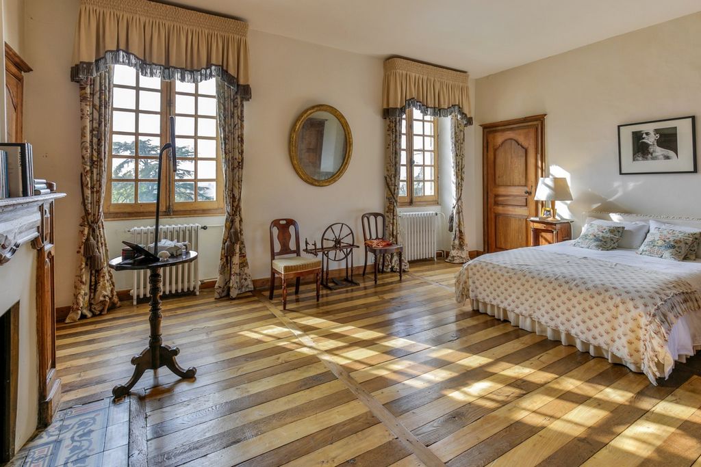



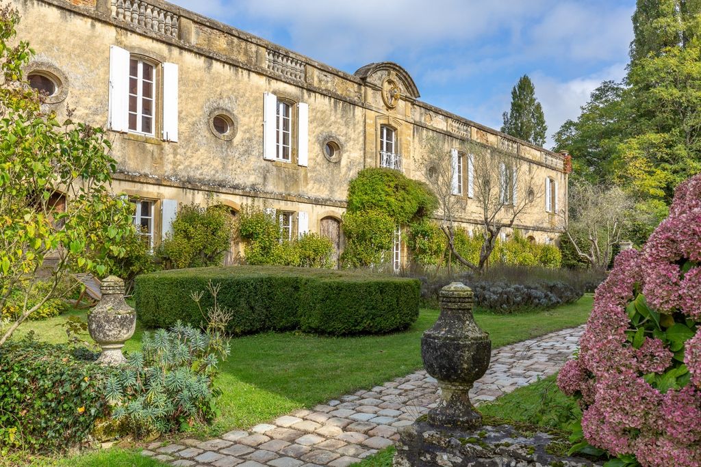
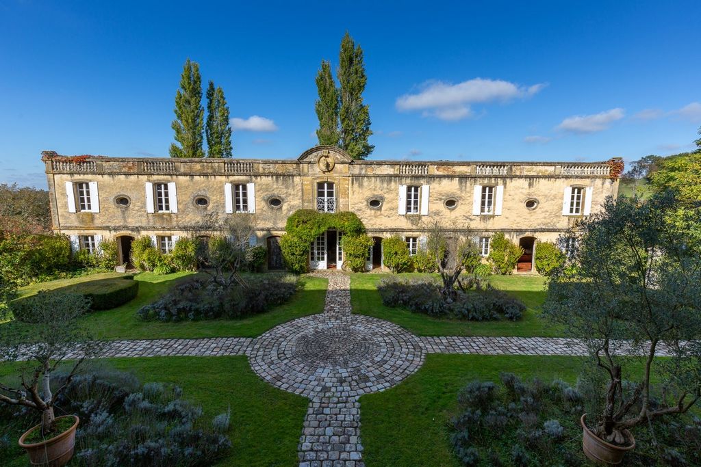


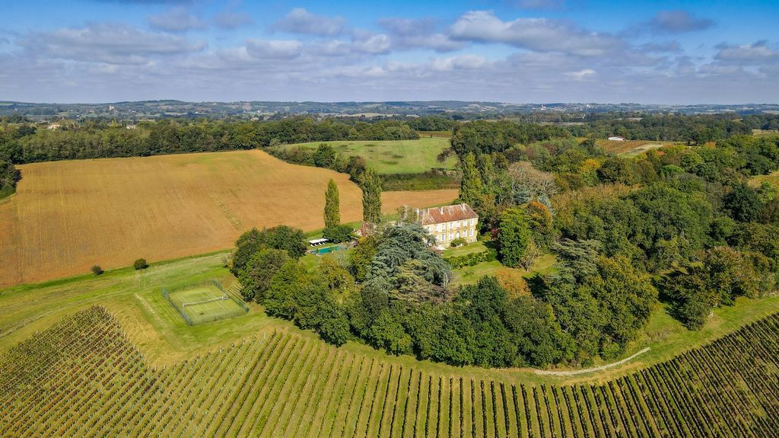
At the end of a shady and private driveway, along a park of mature trees, you arrive in front of a gate. On the right is a parking area and a house occupied by caretakers. The gate opens onto a courtyard where a stone paved driveway leads to the entrance doors of the castle and its former stables converted into guest houses which face each other.
The castle
On the ground floor, the door opens into a hallway which leads to an orangery, a laundry/boiler room, a games room, a cellar, a workshop, a toilet, a woodshed, and a wide stone staircase.
On the 1st floor, a porch opens onto the entrance hall and a beautiful wooden staircase in the Louis XIII style. The hall serves two living rooms, a dining room and a large kitchen, an office, toilet, and a suite.
On the 2nd floor, the landing leads to a suite, 4 bedrooms with a bathroom, toilet.
Completely redone in 2024
DPE: virgin, GES: virgin
Former stable converted into a guest house.
Basement:
1 large garage, 1 wine cellar, 1 shower room,
Garden level:
1 living room/kitchen, 1 living room, 4 bedrooms, 1 dormitory, 4 bathrooms, 1 dressing room.
Floor:
The landing leads to 1 living room, 1 bedroom, 1 dormitory, 2 bathrooms.
DPE: virgin, GES: virgin
Information on the risks to which this property is exposed is available on the Géorisques website: ... Показать больше Показать меньше A proximité de la bastide d’Aignan,
au bout d’une allée ombragée et privée, longeant un parc d’arbres matures, on arrive devant une grille. Sur la droite se trouve une aire de stationnement et une maison occupée par des gardiens. La grille ouvre sur une cour où une allée en pavés en pierre mène aux portes d’entrée du château et de ses anciennes écuries aménagées en maison d’hôtes qui se font face.
Le château
Au rez de la cour, la porte ouvre sur un couloir qui mène à une orangerie, une buanderie/chaufferie, une salle de jeux, une cave, un atelier, wc, un bucher, et un large escalier en pierre.
Au 1er étage, un perron ouvre sur hall d’entrée et un bel escalier en bois de style Louis XIII. Le hall dessert deux salons, une salle à manger et une grande cuisine, un bureau, wc, et une suite.
Au 2ème étage, le palier distribue sur une suite, 4 chambres avec une salle de bains, wc.
Couverture refaite entièrement en 2024
DPE: vierge, GES: vierge
Ancienne écurie aménagée en maison d’hôte.
Sous sol:
1 grand garage, 1 cave à vin, 1 salle d’eau,
Rez de jardin:
1 séjour/cuisine, 1 salon, 4 chambres, 1 dortoir, 4 salles de bain, 1 dressing.
Etage:
Le palier distribue sur 1 salon, 1 chambre,1 dortoir, 2 salles de bain.
DPE: vierge, GES: vierge
Les informations sur les risques auxquels ce bien est exposé sont disponibles sur le site Géorisques : ... Near the bastide of Aignan,
At the end of a shady and private driveway, along a park of mature trees, you arrive in front of a gate. On the right is a parking area and a house occupied by caretakers. The gate opens onto a courtyard where a stone paved driveway leads to the entrance doors of the castle and its former stables converted into guest houses which face each other.
The castle
On the ground floor, the door opens into a hallway which leads to an orangery, a laundry/boiler room, a games room, a cellar, a workshop, a toilet, a woodshed, and a wide stone staircase.
On the 1st floor, a porch opens onto the entrance hall and a beautiful wooden staircase in the Louis XIII style. The hall serves two living rooms, a dining room and a large kitchen, an office, toilet, and a suite.
On the 2nd floor, the landing leads to a suite, 4 bedrooms with a bathroom, toilet.
Completely redone in 2024
DPE: virgin, GES: virgin
Former stable converted into a guest house.
Basement:
1 large garage, 1 wine cellar, 1 shower room,
Garden level:
1 living room/kitchen, 1 living room, 4 bedrooms, 1 dormitory, 4 bathrooms, 1 dressing room.
Floor:
The landing leads to 1 living room, 1 bedroom, 1 dormitory, 2 bathrooms.
DPE: virgin, GES: virgin
Information on the risks to which this property is exposed is available on the Géorisques website: ...