57 314 265 RUB
2 к
4 сп

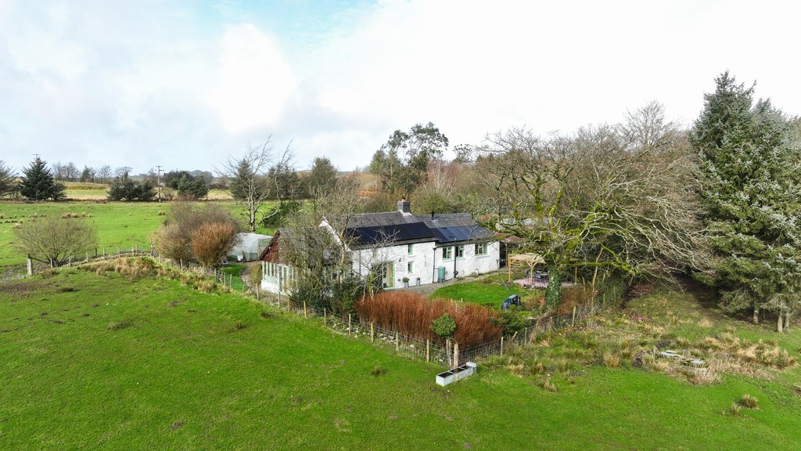
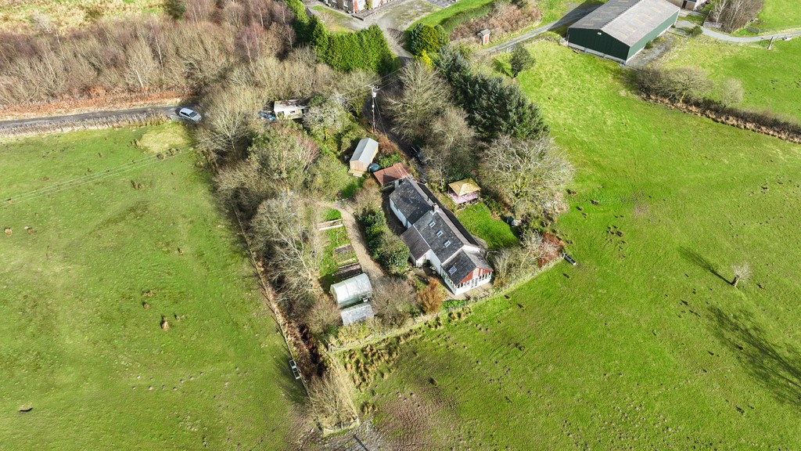




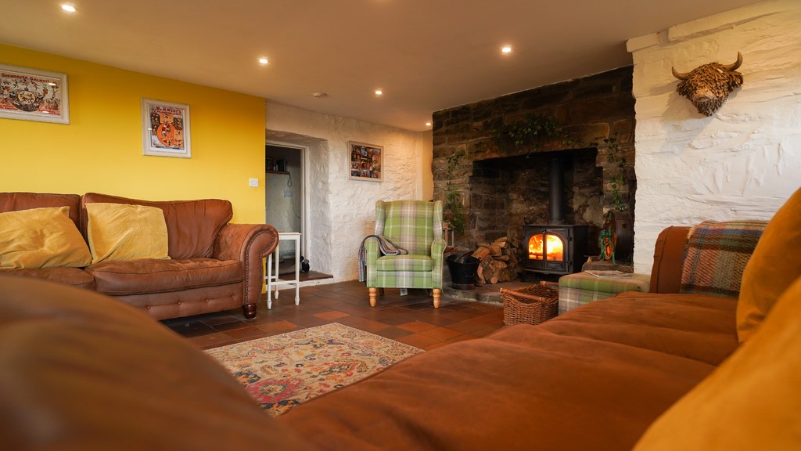


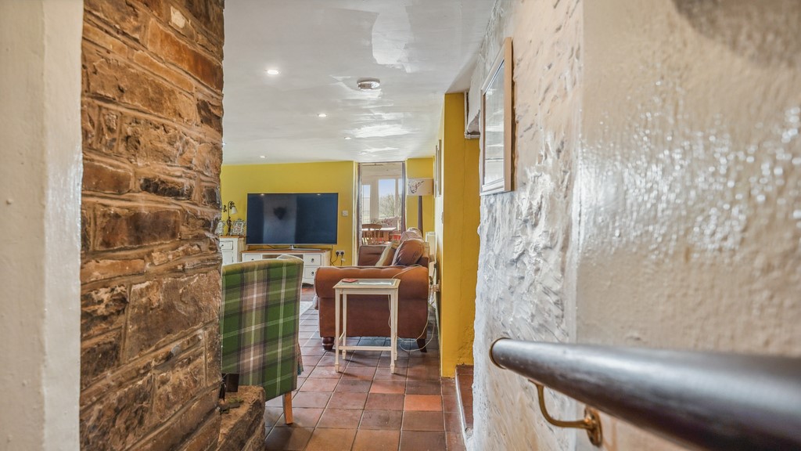
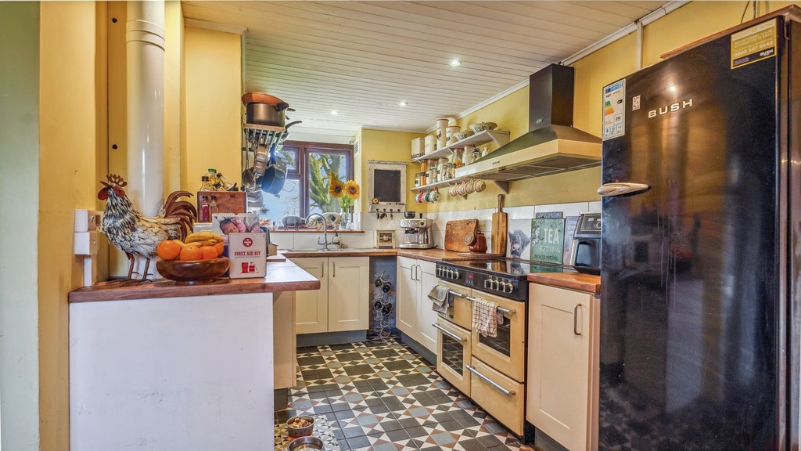


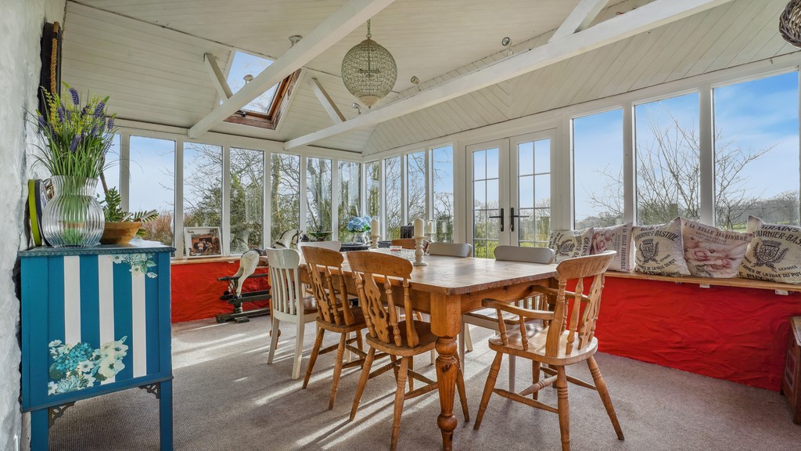

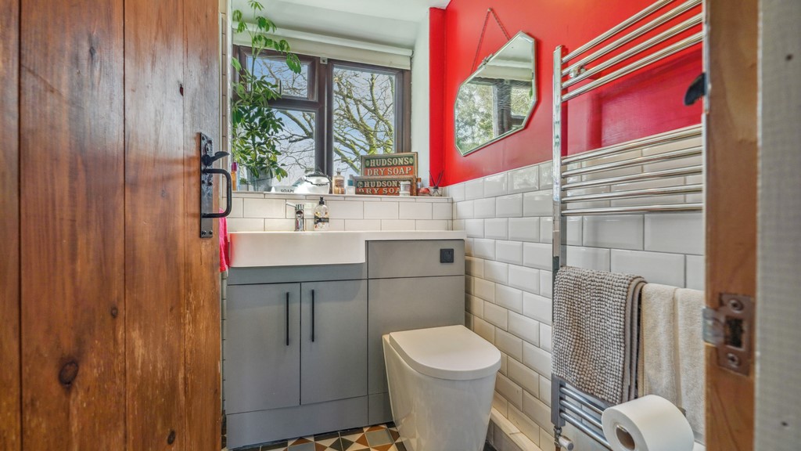




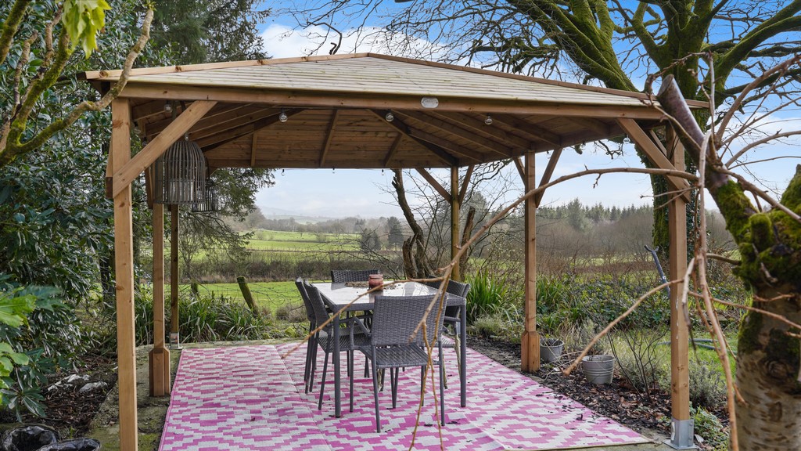




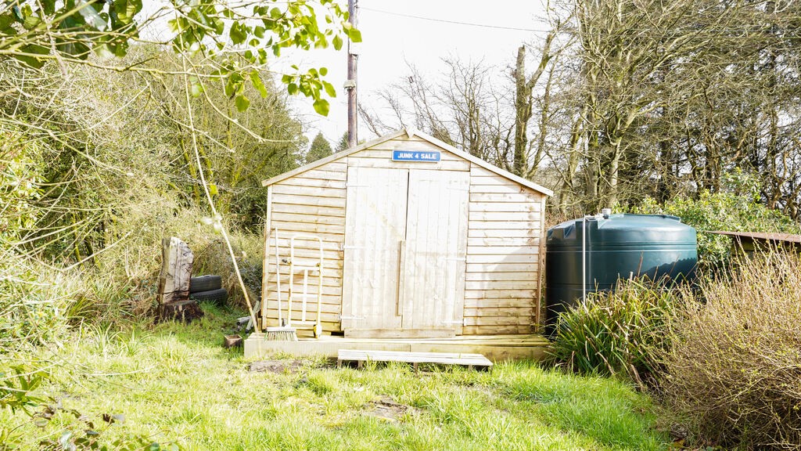

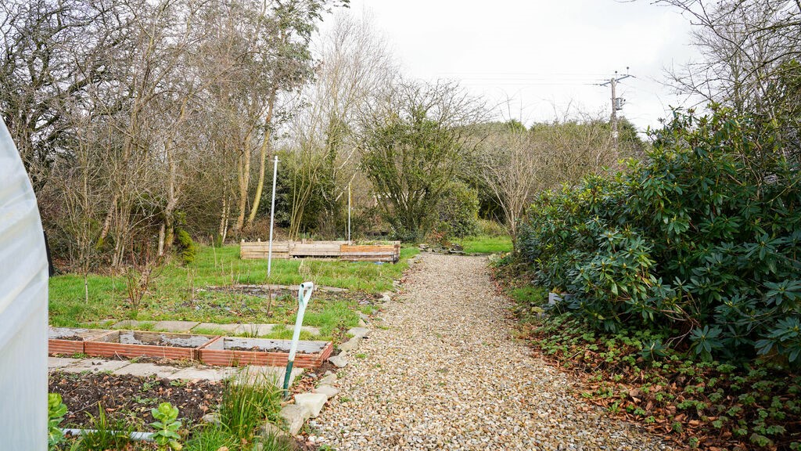

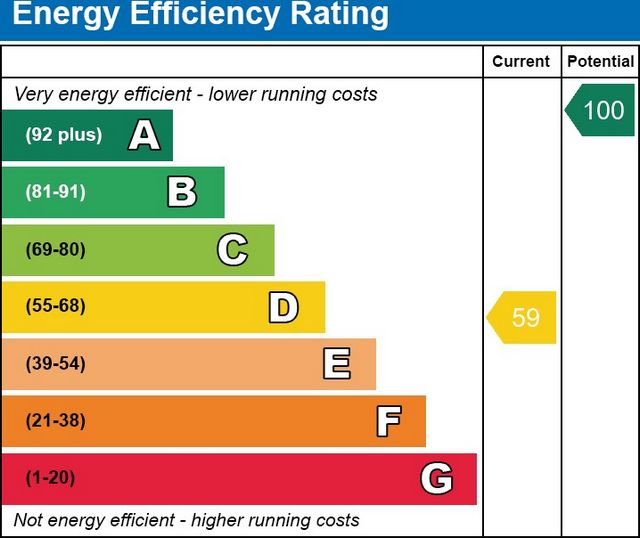

We both fell in love with Tanfalier as soon as we saw it,we understood that it needed a few little adjustments,but the tranquility,the small running brook is just a dream to listen to when under the Arbough ( although Betty our dog thinks it is her own private pool )breath taking views to the Cambrian mountains and the way we where embraced by the local community was just amazing,the view changes by the hour and is total magical,when the garden is in bloom it is just marvellous,although being almost half an acre it isn’t to much of a handful,to cap of the week a gentle stroll to the Hungry Ram on a Friday evening in good company ( dog friendly) award winning local,it is with heavy heart that we are moving as Linda’s Daughter needs support in bringing up the new addition to the family (Maisie),we often have to pinch ourselves to believe that we reside in a utopian village.NEGOTIATIONS All interested parties are respectfully requested to negotiate directly with the Selling Agents.MONEY LAUNDERING REGULATIONS On putting forward an offer to purchase you will be required to produce adequate identification to prove your identity within the terms of the Money Laundering Regulations (MLR 2017 came into force 26th June 2017). Appropriate examples: Passport or Photographic Driving Licence and a recent Utility Bill.MORTGAGE SERVICES if you require a Mortgage, (whether buying through Fine and Country West Wales or any other agent), then please get in touch. We have an in-house independent mortgage adviser who has access to a wealth of mortgage products. Appointments can be arranged to suit your individual requirements. Should you decide to use the services of a mortgage broker, you should know that we would expect to receive a referral fee of £250.00 from them for recommending you to them.SURVEY DEPARTMENT if you are not buying through Fine and Country West Wales then why not let our qualified surveyors inspect and report on the home you are buying before you complete the purchase. We can undertake RICS Home Surveys Level 1, Level 2 (survey only), and Level 2 (survey and valuation) these will provide a comment on any significant defects and items requiring repair. For further information contact any of our offices.GROUND FLOORKitchen:
16'7" x 8'6"
Half glazed stable door into recently installed kitchen with cream base cupboard units with oak effect Formica work surfaces above, Belling electric range cooker with 7 ring electric hob above, matching extractor hood and 1 1/2 stainless steel drainer sink. Double glazed window to rear, Grant oil fired combi boiler, tiled splashback, tiled flooring, central heating radiator, space for fridge/freezer.Shower Room
7'6" x 6'7"
A modern white suite comprising of a walk-in shower unit with mains powered shower above and pull-out head, grey vanity unit with inset wash-hand basin and low level flush WC. Stainless steel heated towell rail, half tiled walls, tiled flooring and double glazed window to rear. Wall mounted heater.Bedroom One:
12'0" x 9'0"
With double glazed window to rear, central heating radiator, spotlights to ceiling and country views.Living Room
20'7" x 15'1"
With an inglenook fire place housing a Stovax multi-fuel burning stove on a slate hearth, exposed stone surround, red quarry tiled floor, 8ft sliding doors to rear garden with glorious views over the Cambrian Mountains, spotlights to ceiling and stone steps to first floor.Utility Room
5'5" x 12'2"
With plumbing for automatic washing machine, space for fridge/freezer, double glazed window to side.Bedroom Two:
12'5" x 6'6"
With double glazed window to front, central heating radiator.Sun Room
12'2" x 17'2"
With dwarf stone walls, double glazed units, recently installed patio doors, panoramic country views, 2 x Velux windows to roof and half glazed hardwood exterior door.FIRST FLOORMaster Bedroom
21'3" x 15'3"
Character room with exposed 'A' frame beams and 3 Velux windows to front, 2 double glazed to rear, central heating radiator and exposed stone chimney breast.Exterior
A large attraction of this property is the cottage garden and grounds measuring approximately 0.5 acres. To the rear of the property is a lovely area, of laid mostly to lawn, with many mature shrubs and trees and benefitting from glorious views over open countryside towards the Cambrian Mountains. Pathway around both sides of the property, recently erected wooden gazebo.Front Garden
Is a lovely mature cottage garden with many shrubs, flowers and hedgerows. Several vegetable beds. The property benefits from a useful range of outbuildings which include -12' x 6' Greenhouse.
10' x 15' Polytunnel.
8'6" x 11'6" Store Shed.
20' x 10' Static Caravan/Shoreroom
Recently erected 20' x 10' garden shed/workshop.Services
We are advised that the property benefits from mains water and electricity and private drainage to septic tank. Oil fired central heating. The property also benefits from 13 solar panels which are owned. Показать больше Показать меньше Set against the backdrop of the Cambrian mountain range, this charming three-bedroom Welsh cottage offers an unrivalled panorama, ensuring a picturesque and tranquil setting. Positioned on a hillside and encompassing approximately 0.5 acres of landscaped gardens and grounds, the property offers a rural West Wales setting.The cottage has been thoughtfully refurbished to merge character features with modern conveniences, all while maximising the spectacular views at every opportunity. Enhanced sustainability and comfort are provided through oil-fired central heating, double glazing, and the recent addition of solar panels.Inside, the layout is designed to celebrate the natural light and vistas, with a special emphasis on the sunroom. This space serves as a retreat, offering panoramic views of the surrounding landscape, making it a perfect spot for relaxation or entertaining. The home also features a contemporary kitchen, a modern shower room, two sizable double bedrooms, and a lounge rich in traditional charm. The first floor hosts a spacious master bedroom, further elevating the home's appeal.Located near the village of Penuwch, the property boasts proximity to the spectacular Cardigan Bay and the town of Aberaeron, approximately 9 miles away. It also offers convenient access to the university towns of Aberystwyth and Lampeter, as well as Tregaron in the foothills of the Cambrian Mountains. This setting, with its emphasis on the magnificent views and delightful sunroom, offers a blend of serene rural living and accessibility to nearby towns and amenities, presenting an opportunity for those seeking a home in harmony with nature.Vendor interview:
We both fell in love with Tanfalier as soon as we saw it,we understood that it needed a few little adjustments,but the tranquility,the small running brook is just a dream to listen to when under the Arbough ( although Betty our dog thinks it is her own private pool )breath taking views to the Cambrian mountains and the way we where embraced by the local community was just amazing,the view changes by the hour and is total magical,when the garden is in bloom it is just marvellous,although being almost half an acre it isn’t to much of a handful,to cap of the week a gentle stroll to the Hungry Ram on a Friday evening in good company ( dog friendly) award winning local,it is with heavy heart that we are moving as Linda’s Daughter needs support in bringing up the new addition to the family (Maisie),we often have to pinch ourselves to believe that we reside in a utopian village.NEGOTIATIONS All interested parties are respectfully requested to negotiate directly with the Selling Agents.MONEY LAUNDERING REGULATIONS On putting forward an offer to purchase you will be required to produce adequate identification to prove your identity within the terms of the Money Laundering Regulations (MLR 2017 came into force 26th June 2017). Appropriate examples: Passport or Photographic Driving Licence and a recent Utility Bill.MORTGAGE SERVICES if you require a Mortgage, (whether buying through Fine and Country West Wales or any other agent), then please get in touch. We have an in-house independent mortgage adviser who has access to a wealth of mortgage products. Appointments can be arranged to suit your individual requirements. Should you decide to use the services of a mortgage broker, you should know that we would expect to receive a referral fee of £250.00 from them for recommending you to them.SURVEY DEPARTMENT if you are not buying through Fine and Country West Wales then why not let our qualified surveyors inspect and report on the home you are buying before you complete the purchase. We can undertake RICS Home Surveys Level 1, Level 2 (survey only), and Level 2 (survey and valuation) these will provide a comment on any significant defects and items requiring repair. For further information contact any of our offices.GROUND FLOORKitchen:
16'7" x 8'6"
Half glazed stable door into recently installed kitchen with cream base cupboard units with oak effect Formica work surfaces above, Belling electric range cooker with 7 ring electric hob above, matching extractor hood and 1 1/2 stainless steel drainer sink. Double glazed window to rear, Grant oil fired combi boiler, tiled splashback, tiled flooring, central heating radiator, space for fridge/freezer.Shower Room
7'6" x 6'7"
A modern white suite comprising of a walk-in shower unit with mains powered shower above and pull-out head, grey vanity unit with inset wash-hand basin and low level flush WC. Stainless steel heated towell rail, half tiled walls, tiled flooring and double glazed window to rear. Wall mounted heater.Bedroom One:
12'0" x 9'0"
With double glazed window to rear, central heating radiator, spotlights to ceiling and country views.Living Room
20'7" x 15'1"
With an inglenook fire place housing a Stovax multi-fuel burning stove on a slate hearth, exposed stone surround, red quarry tiled floor, 8ft sliding doors to rear garden with glorious views over the Cambrian Mountains, spotlights to ceiling and stone steps to first floor.Utility Room
5'5" x 12'2"
With plumbing for automatic washing machine, space for fridge/freezer, double glazed window to side.Bedroom Two:
12'5" x 6'6"
With double glazed window to front, central heating radiator.Sun Room
12'2" x 17'2"
With dwarf stone walls, double glazed units, recently installed patio doors, panoramic country views, 2 x Velux windows to roof and half glazed hardwood exterior door.FIRST FLOORMaster Bedroom
21'3" x 15'3"
Character room with exposed 'A' frame beams and 3 Velux windows to front, 2 double glazed to rear, central heating radiator and exposed stone chimney breast.Exterior
A large attraction of this property is the cottage garden and grounds measuring approximately 0.5 acres. To the rear of the property is a lovely area, of laid mostly to lawn, with many mature shrubs and trees and benefitting from glorious views over open countryside towards the Cambrian Mountains. Pathway around both sides of the property, recently erected wooden gazebo.Front Garden
Is a lovely mature cottage garden with many shrubs, flowers and hedgerows. Several vegetable beds. The property benefits from a useful range of outbuildings which include -12' x 6' Greenhouse.
10' x 15' Polytunnel.
8'6" x 11'6" Store Shed.
20' x 10' Static Caravan/Shoreroom
Recently erected 20' x 10' garden shed/workshop.Services
We are advised that the property benefits from mains water and electricity and private drainage to septic tank. Oil fired central heating. The property also benefits from 13 solar panels which are owned. Tato okouzlující velšská chata se třemi ložnicemi se nachází na pozadí kambrického pohoří a nabízí bezkonkurenční panorama a zajišťuje malebné a klidné prostředí. Nemovitost se nachází na svahu a zahrnuje přibližně 0,5 akru upravených zahrad a pozemků a nabízí venkovské prostředí západního Walesu.Chata byla promyšleně zrekonstruována tak, aby spojila charakterové prvky s moderními vymoženostmi, a to vše při maximalizaci nádherného výhledu při každé příležitosti. Zvýšená udržitelnost a pohodlí jsou zajištěny ústředním topením na olej, dvojitým zasklením a nedávným přidáním solárních panelů.Uvnitř je dispozice navržena tak, aby oslavovala přirozené světlo a výhledy, se zvláštním důrazem na zimní zahradu. Tento prostor slouží jako útočiště a nabízí panoramatický výhled na okolní krajinu, takže je ideálním místem pro relaxaci nebo zábavu. Dům má také moderní kuchyň, moderní sprchový kout, dvě prostorné dvoulůžkové ložnice s manželskou postelí a obývací pokoj bohatý na tradiční kouzlo. V prvním patře se nachází prostorná hlavní ložnice, která dále zvyšuje atraktivitu domu.Nachází se v blízkosti vesnice Penuwch, nemovitost se může pochlubit blízkostí velkolepého zálivu Cardigan Bay a města Aberaeron, přibližně 9 km daleko. Nabízí také pohodlný přístup do univerzitních měst Aberystwyth a Lampeter, stejně jako do Tregaronu na úpatí kambrických hor. Toto prostředí s důrazem na nádherný výhled a nádhernou zimní zahradu nabízí kombinaci klidného venkovského života a dostupnosti okolních měst a občanské vybavenosti, což představuje příležitost pro ty, kteří hledají domov v souladu s přírodou.Rozhovor s prodejcem:
Oba jsme se zamilovali do Tanfalieru, jakmile jsme ho viděli, pochopili jsme, že potřebuje pár malých úprav, ale klid, malý tekoucí potůček je jen sen, který je třeba poslouchat, když pod Arbough (i když si náš pes Betty myslí, že je to její vlastní soukromý bazén) dechberoucí výhledy na kambrické hory a způsob, jakým jsme byli přijati místní komunitou, byl prostě úžasný, výhled se mění každou hodinu a je naprosto kouzelný, když zahrada kvete, je to prostě úžasné, i když je to téměř půl akru, není to moc hrstka, završit týden mírnou procházkou k Hungry Ram v pátek večer v dobré společnosti (dog friendly) oceněné místní, s těžkým srdcem se stěhujeme, protože Lindina dcera potřebuje podporu při výchově nového přírůstku do rodiny (Maisie), často se musíme štípnout, abychom uvěřili, že bydlíme v utopické vesnici.Všechny zainteresované strany jsou zdvořile žádány, aby jednaly přímo s prodávajícími zástupci.Při předložení nabídky ke koupi budete muset předložit adekvátní průkaz totožnosti k prokázání vaší totožnosti v souladu s předpisy o praní špinavých peněz (MLR 2017 vstoupil v platnost 26. června 2017). Vhodné příklady: Cestovní pas nebo řidičský průkaz s fotografií a nedávný účet za energie.Pokud požadujete hypotéku (ať už kupujete prostřednictvím Fine and Country West Wales nebo jiného agenta), kontaktujte nás. Máme vlastního nezávislého hypotečního poradce, který má přístup k nepřebernému množství hypotečních produktů. Schůzky lze domluvit tak, aby vyhovovaly vašim individuálním požadavkům. Pokud se rozhodnete využít služeb hypotečního makléře, měli byste vědět, že od něj očekáváme poplatek za doporučení ve výši 250,00 GBP za to, že vám vás doporučíme.SURVEY DEPARTMENT, pokud nekupujete přes Fine and Country West Wales, tak proč nenechat naše kvalifikované inspektory zkontrolovat a podat zprávu o domě, který kupujete, než dokončíte nákup. Můžeme provést průzkumy RICS Home Surveys úrovně 1, úrovně 2 (pouze průzkum) a úrovně 2 (průzkum a ocenění), které poskytnou komentář k jakýmkoli významným vadám a položkám vyžadujícím opravu. Pro další informace kontaktujte kteroukoli z našich kanceláří.PŘÍZEMÍKuchyně:
16'7" x 8'6"
Napůl prosklené stabilní dveře do nově instalované kuchyně s krémovými skříňkami s pracovními plochami Umakart, nahoře elektrický sporák Belling se 7 plotýnkovou varnou deskou, sladěnou digestoří a nerezovým odkapávačem 1 1/2. Okno s dvojitým zasklením vzadu, olejový kombinovaný kotel Grant, dlážděná zadní stěna, dlážděná podlaha, radiátor ústředního topení, prostor pro lednici s mrazákem.Sprchárna
7'6" x 6'7"
Moderní bílá sedací souprava se sprchovým koutem s horní sprchou a výsuvnou hlavicí, šedou skříňkou pod umyvadlo a nízkoúrovňovým splachovacím WC. Nerezová vyhřívaná kolejnice, polodlážděné stěny, dlážděná podlaha a okno s dvojitým zasklením vzadu. Nástěnné topení.Ložnice jedna:
12'0" x 9'0"
S dvojitým oknem vzadu, radiátorem ústředního topení, bodovými světly ke stropu a výhledem do krajiny.Obývací pokoj
20'7" x 15'1"
S krbem umístěným v krbu na více paliv Stovax na břidlicovém krbu, odhaleným kamenným obložením, podlahou z červených lomových dlaždic, 8 stop posuvnými dveřmi do zadní zahrady s nádherným výhledem na kambrické hory, reflektory ke stropu a kamennými schody do prvního patra.Domácí dílna
5'5" x 12'2"
S instalatérskými pracemi pro automatickou pračku, prostorem pro lednici s mrazákem, oknem s dvojitým zasklením na stranu.Ložnice dvě:
12'5" x 6'6"
S oknem s dvojitým zasklením vpředu, radiátor ústředního topení.Sluneční pokoj
12'2" x 17'2"
Se zakrslými kamennými zdmi, dvojitými skly, nedávno instalovanými terasovými dveřmi, panoramatickým výhledem do krajiny, 2 okny Velux na střechu a polozasklenými venkovními dveřmi z tvrdého dřeva.PŘÍZEMÍLožnice
21'3" x 15'3"
Osobitý pokoj s odhalenými rámovými trámy ve tvaru písmene "A" a 3 okny Velux vpředu, 2 dvojitými okny vpředu, radiátorem ústředního topení a odhaleným kamenným komínem.Vnější
Velkým lákadlem této nemovitosti je zahrada chaty a pozemky o rozloze přibližně 0,5 akru. V zadní části nemovitosti je krásná oblast, položená převážně na trávníku, s mnoha vzrostlými keři a stromy a těží z nádherného výhledu na otevřenou krajinu směrem k kambrickým horám. Cesta kolem obou stran pozemku, nedávno postavený dřevěný altán.Předzahrádka
Je to krásná vzrostlá venkovská zahrada s mnoha keři, květinami a živými ploty. Několik zeleninových záhonů. Nemovitost těží z užitečné řady hospodářských budov, které zahrnují -Skleník 12' x 6'.
Skleník 10' x 15'.
8'6" x 11'6" skladová bouda.
20' x 10' statický karavan/pobřežní místnost
Nedávno postavená zahradní kůlna/dílna o rozměrech 20' x 10'.Služby
Jsme upozorněni, že nemovitost těží z vodovodu a elektřiny a soukromé kanalizace do septiku. Ústřední topení na olej. Nemovitost také těží ze 13 solárních panelů, které jsou ve vlastnictví. Vor der Kulisse der kambrischen Bergkette bietet dieses charmante walisische Ferienhaus mit drei Schlafzimmern ein unvergleichliches Panorama und sorgt für eine malerische und ruhige Umgebung. Die Unterkunft liegt auf einem Hügel und umfasst etwa 0,5 Hektar angelegte Gärten und Grundstücke und bietet eine ländliche Umgebung in Westwales.Das Ferienhaus wurde sorgfältig renoviert, um charakterliche Merkmale mit modernen Annehmlichkeiten zu verbinden und gleichzeitig die spektakuläre Aussicht bei jeder Gelegenheit zu maximieren. Für mehr Nachhaltigkeit und Komfort sorgen eine ölbefeuerte Zentralheizung, Doppelverglasung und die kürzlich hinzugefügten Sonnenkollektoren.Im Inneren ist das Layout so gestaltet, dass es das natürliche Licht und die Aussicht zelebriert, wobei der Schwerpunkt auf dem Wintergarten liegt. Dieser Raum dient als Rückzugsort und bietet einen Panoramablick auf die umliegende Landschaft, was ihn zu einem perfekten Ort zum Entspannen oder Unterhalten macht. Das Haus verfügt außerdem über eine moderne Küche, ein modernes Duschbad, zwei große Doppelzimmer und ein Wohnzimmer mit traditionellem Charme. Im ersten Stock befindet sich ein geräumiges Hauptschlafzimmer, das die Attraktivität des Hauses weiter erhöht.Die Unterkunft liegt in der Nähe des Dorfes Penuwch und liegt in der Nähe der spektakulären Cardigan Bay und der Stadt Aberaeron, die etwa 9 Meilen entfernt ist. Es bietet auch eine gute Anbindung an die Universitätsstädte Aberystwyth und Lampeter sowie an Tregaron in den Ausläufern des Kambrischen Gebirges. Diese Umgebung, in der die herrliche Aussicht und der herrliche Wintergarten im Vordergrund stehen, bietet eine Mischung aus ruhigem ländlichen Leben und Zugänglichkeit zu nahe gelegenen Städten und Annehmlichkeiten und bietet eine Gelegenheit für diejenigen, die ein Zuhause im Einklang mit der Natur suchen.Vorstellungsgespräch mit dem Anbieter:
Wir beide verliebten uns in Tanfalier, sobald wir es sahen, wir verstanden, dass es ein paar kleine Anpassungen brauchte, aber die Ruhe, der kleine fließende Bach ist nur ein Traum, dem man zuhören kann, wenn man unter dem Arbough ( obwohl Betty, unser Hund, denkt, dass es ihr eigener privater Pool ist), atemberaubender Blick auf die kambrischen Berge und die Art und Weise, wie wir von der lokalen Gemeinschaft umarmt wurden, war einfach unglaublich, Die Aussicht ändert sich stündlich und ist absolut magisch, wenn der Garten blüht, ist er einfach herrlich, obwohl es fast ein halber Hektar ist, ist es nicht zu viel von einer Handvoll, um der Woche einen sanften Spaziergang zum Hungry Ram an einem Freitagabend in guter Gesellschaft ( hundefreundlich) preisgekrönter Einheimischer zu machen, schweren Herzens ziehen wir um, da Lindas Tochter Unterstützung bei der Erziehung des neuen Familienzuwachses (Maisie) braucht, wir müssen uns oft kneifen, um zu glauben, dass wir in einem utopischen Dorf leben.VERHANDLUNGEN Alle interessierten Parteien werden höflich gebeten, direkt mit den Verkaufsagenten zu verhandeln.GELDWÄSCHE-VORSCHRIFTEN Bei der Abgabe eines Kaufangebots müssen Sie einen angemessenen Ausweis vorlegen, um Ihre Identität im Sinne der Geldwäscheverordnung (MLR 2017 trat am 26. Juni 2017 in Kraft) nach. Geeignete Beispiele: Reisepass oder Führerschein mit Foto und eine aktuelle Stromrechnung.Wenn Sie eine Hypothek benötigen (unabhängig davon, ob Sie über Fine and Country West Wales oder einen anderen Agenten kaufen), setzen Sie sich bitte mit uns in Verbindung. Wir haben einen hauseigenen unabhängigen Hypothekenberater, der Zugang zu einer Fülle von Hypothekenprodukten hat. Termine können nach Ihren individuellen Bedürfnissen vereinbart werden. Sollten Sie sich entscheiden, die Dienste eines Hypothekenmaklers in Anspruch zu nehmen, sollten Sie wissen, dass wir von ihm eine Empfehlungsgebühr von 250,00 £ für die Empfehlung erwarten.Wenn Sie nicht über Fine and Country West Wales kaufen, lassen Sie unsere qualifizierten Gutachter das Haus, das Sie kaufen, inspizieren und darüber berichten, bevor Sie den Kauf abschließen. Wir können RICS-Hausuntersuchungen der Stufen 1, 2 (nur Umfragen) und 2 (Umfragen und Bewertungen) durchführen, die einen Kommentar zu erheblichen Mängeln und reparaturbedürftigen Artikeln abgeben. Für weitere Informationen wenden Sie sich bitte an eines unserer Büros.ERDGESCHOßKüche:
16'7" x 8'6"
Halbverglaste Stalltür in die kürzlich installierte Küche mit cremefarbenen Unterschränken mit Arbeitsflächen in Eichenoptik darüber, Belling Elektroherd mit 7-Flammen-Elektroherd oben, passender Dunstabzugshaube und 1 1/2 Abtropfspüle aus Edelstahl. Doppelt verglastes Fenster nach hinten, ölbefeuerter Kombikessel von Grant, geflieste Rückwand, Fliesenboden, Zentralheizungsheizkörper, Platz für Kühlschrank mit Gefrierfach.Duschraum
7'6" x 6'7"
Eine moderne weiße Suite, bestehend aus einer begehbaren Duschkabine mit Netzdusche darüber und ausziehbarem Kopf, einem grauen Waschtischunterschrank mit eingelassenem Waschbecken und einem WC mit niedriger Spülung. Beheizter Handtuchhalter aus Edelstahl, halb geflieste Wände, Fliesenboden und doppelt verglastes Fenster nach hinten. Wandheizung.Schlafzimmer eins:
12'0" x 9'0"
Mit doppelt verglastem Fenster auf der Rückseite, Zentralheizungsheizkörper, Strahlern an der Decke und Blick auf die Landschaft.Wohnzimmer
20'7" x 15'1"
Mit einem Kamin mit einem Stovax-Mehrstoffofen auf einer Schieferstelle, freiliegender Steinumrandung, rotem Steinbruchfliesenboden, 8-Fuß-Schiebetüren zum hinteren Garten mit herrlichem Blick über die Kambrischen Berge, Strahlern an der Decke und Steinstufen im ersten Stock.Hauswirtschaftsraum
5'5" x 12'2"
Mit Sanitäranlagen für die automatische Waschmaschine, Platz für Kühlschrank mit Gefrierfach, doppelt verglastes Fenster zur Seite.Schlafzimmer zwei:
12'5" x 6'6"
Mit doppelt verglastem Fenster nach vorne, Zentralheizungsheizkörper.Wintergarten
12'2" x 17'2"
Mit Zwergsteinwänden, doppelt verglasten Einheiten, kürzlich eingebauten Terrassentüren, Panoramablick auf die Landschaft, 2 x Velux-Fenstern bis zum Dach und halbverglaster Außentür aus Hartholz.ERSTER STOCKHauptschlafzimmer
21'3" x 15'3"
Charakterzimmer mit freiliegenden A-Rahmenbalken und 3 Velux-Fenstern nach vorne, 2 doppelt verglasten Fenstern nach hinten, Zentralheizungsheizkörper und freiliegendem Steinkamin.Äußeres
Eine große Attraktion dieser Immobilie ist der Bauerngarten und das Grundstück von ca. 0,5 Hektar. Auf der Rückseite des Grundstücks befindet sich ein schöner Bereich, der größtenteils mit Rasen ausgelegt ist, mit vielen alten Sträuchern und Bäumen und einem herrlichen Blick über die offene Landschaft in Richtung der Kambrischen Berge. Weg um beide Seiten des Grundstücks, kürzlich errichteter Holzpavillon.Vorgarten
Ist ein schöner eingewachsener Bauerngarten mit vielen Sträuchern, Blumen und Hecken. Mehrere Gemüsebeete. Das Anwesen profitiert von einer nützlichen Reihe von Nebengebäuden, darunter -12' x 6' Gewächshaus.
10' x 15' Folientunnel.
8'6" x 11'6" Ladenschuppen.
20' x 10' Statischer Wohnwagen/Shoreroom
Kürzlich errichtetes 20' x 10' Gartenhaus/Werkstatt.Dienste
Wir werden darauf hingewiesen, dass die Unterkunft von Stadtwasser und Strom sowie einer privaten Entwässerung zur Klärgrube profitiert. Öl-Zentralheizung. Das Anwesen profitiert auch von 13 Sonnenkollektoren, die sich im Besitz befinden. Sullo sfondo della catena montuosa del Cambriano, questo incantevole cottage gallese con tre camere da letto offre un panorama impareggiabile, garantendo un ambiente pittoresco e tranquillo. Posizionata su una collina e comprendente circa 0,5 acri di giardini e terreni paesaggistici, la proprietà offre un ambiente rurale del Galles occidentale.Il cottage è stato accuratamente ristrutturato per fondere le caratteristiche del carattere con i comfort moderni, il tutto massimizzando le viste spettacolari in ogni occasione. Una maggiore sostenibilità e comfort sono garantiti dal riscaldamento centralizzato a gasolio, dai doppi vetri e dalla recente aggiunta di pannelli solari.All'interno, il layout è stato progettato per celebrare la luce naturale e i panorami, con un'enfasi speciale sulla veranda. Questo spazio funge da rifugio, offrendo viste panoramiche sul paesaggio circostante, rendendolo un luogo perfetto per il relax o l'intrattenimento. La casa dispone anche di una cucina contemporanea, un moderno bagno con doccia, due ampie camere da letto matrimoniali e un salotto ricco di fascino tradizionale. Il primo piano ospita una spaziosa camera da letto principale, che eleva ulteriormente il fascino della casa.Situata vicino al villaggio di Penuwch, la struttura vanta la vicinanza alla spettacolare baia di Cardigan e alla città di Aberaeron, a circa 9 miglia di distanza. Offre inoltre un comodo accesso alle città universitarie di Aberystwyth e Lampeter, nonché a Tregaron, ai piedi dei Monti Cambriani. Questo ambiente, con la sua enfasi sulle magnifiche viste e la deliziosa veranda, offre una miscela di serena vita rurale e accessibilità alle città e ai servizi vicini, presentando un'opportunità per coloro che cercano una casa in armonia con la natura.Intervista ai fornitori:
Entrambi ci siamo innamorati di Tanfalier non appena l'abbiamo visto, abbiamo capito che aveva bisogno di qualche piccolo aggiustamento, ma la tranquillità, il piccolo ruscello che scorre è solo un sogno da ascoltare quando sotto l'Arbough (anche se Betty il nostro cane pensa che sia la sua piscina privata) vista mozzafiato sulle montagne Cambriane e il modo in cui siamo stati abbracciati dalla comunità locale è stato semplicemente incredibile, la vista cambia di ora in ora ed è totalmente magica, quando il giardino è in fiore è semplicemente meraviglioso, anche se essendo quasi mezzo acro non è molto di una manciata, per coronare la settimana una dolce passeggiata per l'ariete affamato il venerdì sera in buona compagnia (cane amichevole) premiato locale, è con il cuore pesante che ci stiamo muovendo poiché la figlia di Linda ha bisogno di supporto per far crescere la nuova aggiunta alla famiglia (Maisie), spesso dobbiamo darci un pizzicotto per credere che risiediamo in un villaggio utopico.TRATTATIVE Tutte le parti interessate sono rispettosamente invitate a negoziare direttamente con gli Agenti di Vendita.NORME SUL RICICLAGGIO DI DENARO: al momento della presentazione di un'offerta di acquisto, ti verrà richiesto di produrre un documento d'identità adeguato per dimostrare la tua identità entro i termini della normativa sul riciclaggio di denaro (MLR 2017, entrata in vigore il 26 giugno 2017). Esempi appropriati: passaporto o patente di guida con fotografia e una bolletta recente.SERVIZI IPOTECARI se hai bisogno di un mutuo (sia che tu stia acquistando tramite Fine and Country West Wales o qualsiasi altro agente), ti preghiamo di contattarci. Abbiamo un consulente ipotecario indipendente interno che ha accesso a una vasta gamma di prodotti ipotecari. Gli appuntamenti possono essere concordati in base alle vostre esigenze individuali. Se decidi di utilizzare i servizi di un broker ipotecario, dovresti sapere che ci aspetteremmo di ricevere una commissione di riferimento di £ 250,00 da loro per averti raccomandato a loro.Se non stai acquistando attraverso Fine e Country West Wales, allora perché non lasciare che i nostri geometri qualificati ispezionino e riferiscano sulla casa che stai acquistando prima di completare l'acquisto. Possiamo intraprendere sondaggi RICS Home Livello 1, Livello 2 (solo sondaggio) e Livello 2 (sondaggio e valutazione) che forniranno un commento su eventuali difetti significativi e articoli che richiedono riparazioni. Per ulteriori informazioni contatta uno dei nostri uffici.PIANTERRENOCucina:
16'7" x 8'6"
Porta stabile a mezzo vetro nella cucina di recente installazione con basi color crema con piani di lavoro in formica effetto rovere sopra, fornello elettrico Belling con piano cottura elettrico a 7 fuochi sopra, cappa aspirante abbinata e lavello scolapiatti in acciaio inox 1 1/2. Finestra con doppi vetri sul retro, caldaia combinata a gasolio Grant, paraspruzzi piastrellato, pavimento piastrellato, radiatore per riscaldamento centralizzato, spazio per frigorifero / congelatore.Bagno con doccia
7'6" x 6'7"
Una moderna suite bianca composta da una cabina doccia con doccia a rete sopra e soffione estraibile, lavabo grigio con lavabo incassato e WC a filo basso. Binario scaldasalviette in acciaio inox, pareti semipiastrellate, pavimento piastrellato e finestra con doppi vetri sul retro. Riscaldatore a parete.Camera da letto uno:
12'0" x 9'0"
Con finestra con doppi vetri sul retro, radiatore per il riscaldamento centralizzato, faretti sul soffitto e vista sulla campagna.Soggiorno
20'7" x 15'1"
Con un caminetto inglenook che ospita una stufa a combustione multicombustibile Stovax su un focolare in ardesia, cornice in pietra a vista, pavimento piastrellato di cava rossa, porte scorrevoli da 8 piedi sul giardino posteriore con vista gloriosa sulle montagne Cambriane, faretti sul soffitto e gradini in pietra al primo piano.Ripostiglio
5'5" x 12'2"
Con impianto idraulico per lavatrice automatica, spazio per frigorifero / congelatore, finestra con doppi vetri laterale.Camera da letto due:
12'5" x 6'6"
Con finestra con doppi vetri sul davanti, radiatore per riscaldamento centralizzato.Sala del Sole
12'2" x 17'2"
Con pareti in pietra nana, unità con doppi vetri, porte finestre installate di recente, vista panoramica sulla campagna, 2 finestre Velux sul tetto e porta esterna in legno semivetrato.PIANTERRENOCamera da letto principale
21'3" x 15'3"
Camera caratteristica con travi a vista del telaio ad 'A' e 3 finestre Velux sul davanti, 2 doppi vetri sul retro, radiatore per riscaldamento centralizzato e comignolo in pietra a vista.Esterno
Una grande attrazione di questa proprietà è il giardino del cottage e i terreni che misurano circa 0,5 acri. Sul retro della proprietà c'è una bella zona, di posato per lo più a prato, con molti arbusti e alberi maturi e che beneficia di una splendida vista sull'aperta campagna verso le montagne Cambriane. Percorso intorno ad entrambi i lati della proprietà, gazebo in legno di recente costruzione.Giardino anteriore
È un grazioso giardino cottage maturo con molti arbusti, fiori e siepi. Diverse aiuole. La proprietà beneficia di un'utile serie di annessi che comprendono -12' x 6' Serra.
10' x 15' Polytunnel.
8'6" x 11'6" Capannone del negozio.
20' x 10' Roulotte/Stanza a terra
Recentemente eretto 20 'x 10' casetta da giardino / officina.Servizi
Si avvisa che la proprietà beneficia di acqua di rete ed elettricità e di drenaggio privato alla fossa settica. Riscaldamento centralizzato a gasolio. La proprietà beneficia anche di 13 pannelli solari di proprietà.