КАРТИНКИ ЗАГРУЖАЮТСЯ...
Дом (Продажа)
Ссылка:
EDEN-T95656018
/ 95656018
Ссылка:
EDEN-T95656018
Страна:
CR
Город:
Colon
Категория:
Жилая
Тип сделки:
Продажа
Тип недвижимости:
Дом
Площадь:
1 393 м²
Участок:
1 062 м²
Спален:
5
Ванных:
6
Туалетов:
2
Парковка:
1
Гараж:
1
Сигнализация:
Да
Консьерж:
Да
Бассейн:
Да
Кондиционер:
Да
Балкон:
Да
Терасса:
Да
Барбекю:
Да
Интернет:
Да
Спутниковая тарелка:
Да
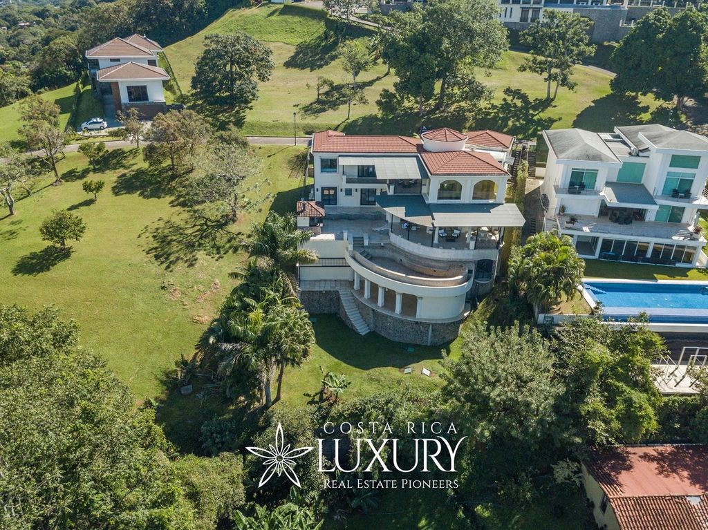

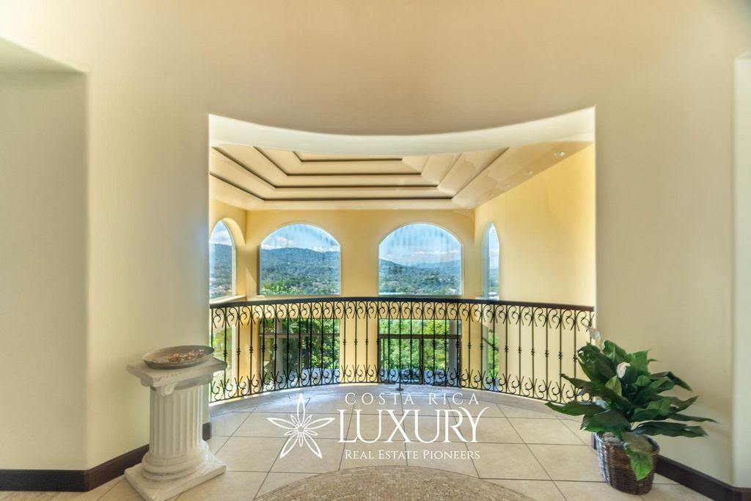
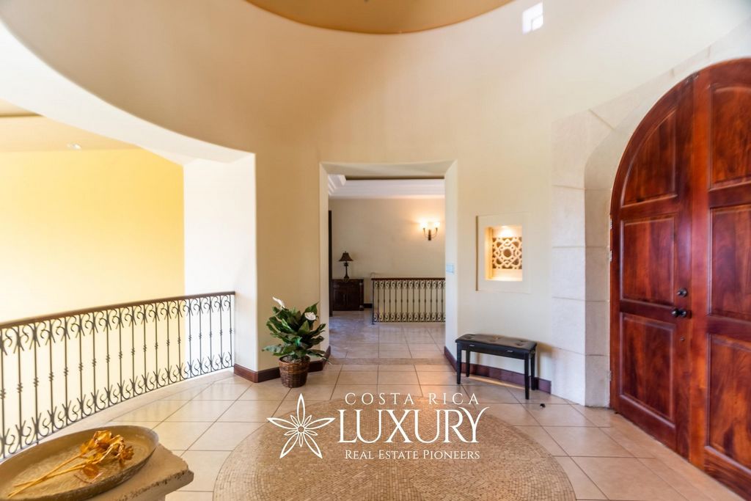

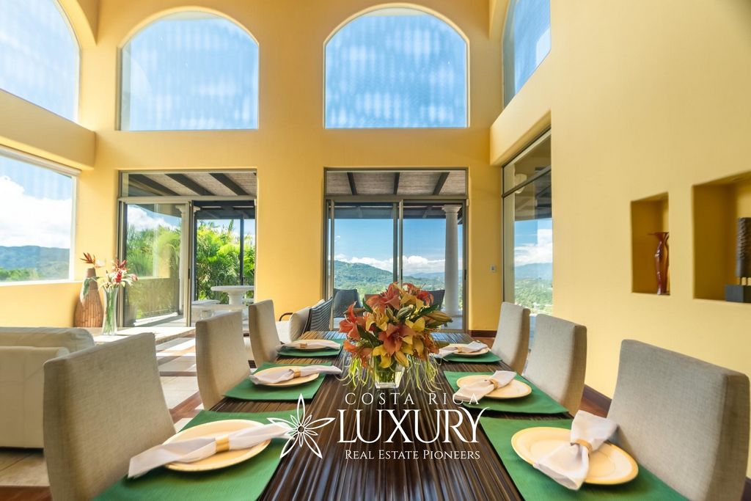
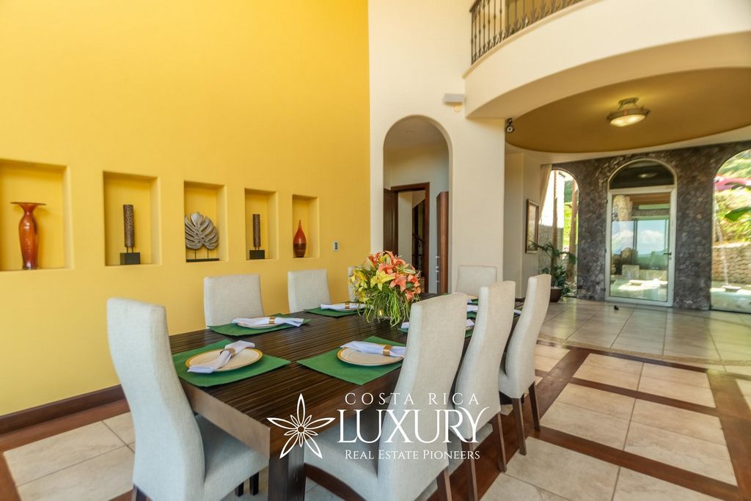
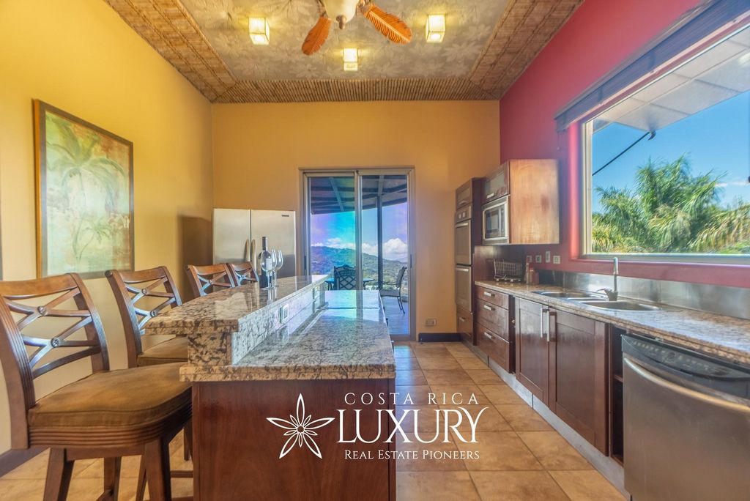



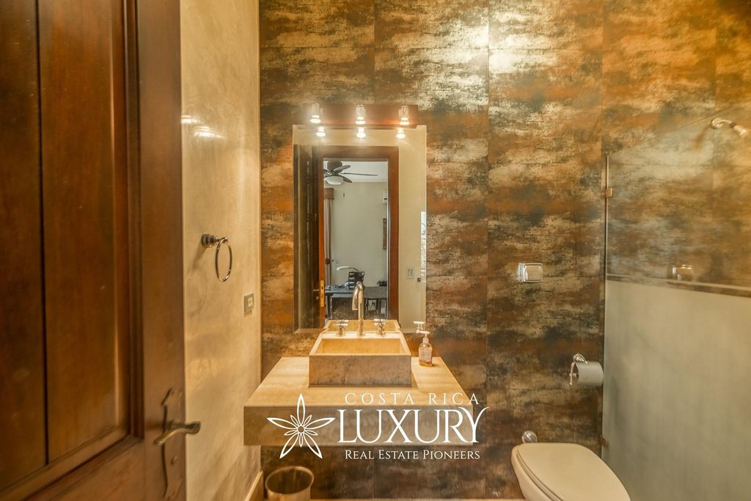
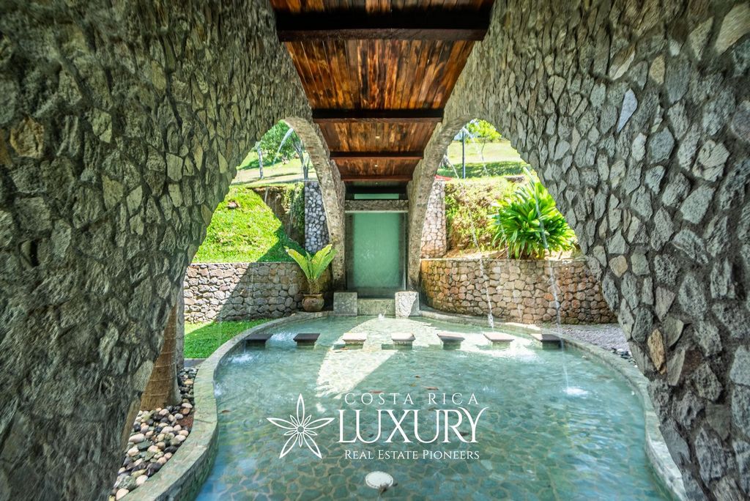
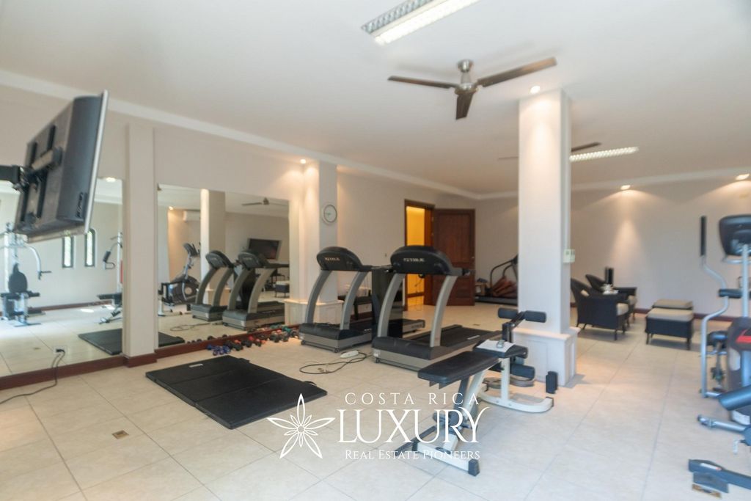
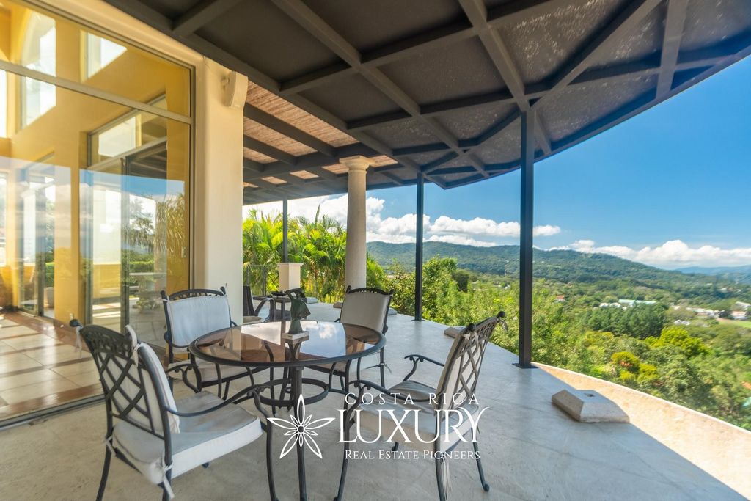





Features:
- Hot Tub
- Satellite TV
- Doorman
- Barbecue
- Alarm
- Garden
- Dining Room
- Balcony
- Air Conditioning
- Garage
- Internet
- Pool Outdoor
- Concierge
- Terrace
- Parking
- Security Показать больше Показать меньше Villa Las Brisas Nejdůležitější vybavení interiéru domu: Umělecky ručně vyráběné stropy, vodopád, vinný sklípek, posilovna, domácí kino, sauna, balkony, klimatizace v ložnicích, zvukový systém Bose v obývacím pokoji a na terase, Exteriér domu nejdůležitější vybavení: Most s vodními fontánami pro vstup do domu, velké terasy, nekonečný bazén, prostor pro grilování, dvě velké vodní nádrže, záložní generátor energie Popis: Villa Las Brisas se nachází v malé, velmi exkluzivní a soukromé uzavřené komunitě Brasil de Mora, na silnici do Ciudad Colon. Nabízí 24hodinovou ostrahu po celý rok s vnitřními cestami z dlažebních kostek a nejúchvatnějšími výhledy na hory, západy slunce a město. Las Brisas je architektonický dům s podpisem renomovaného architekta Abrahama Valenzuely. Víceúrovňové architektonické řešení umožňuje obdivovat nádherné výhledy, které se stávají důležitou součástí vnitřní dispozice domu, se světlem a větráním pronikajícím všemi oblastmi domu, propojujícím dům s jeho přírodním okolím a velkolepými západy slunce. Široké a světlé prostory jsou obohaceny architektonickými detaily, jako je ručně vyřezávaný kámen, který dodává domovu sofistikované teplo, vždy v naprostém souladu s funkčností. Tato rezidence je postavena na čtyřech podlažích a je poctou krásné kostarické krajině s velkými okny nabízejícími nádherný výhled do údolí. Součástí architektonických prvků je vstup do vily Las Brisas po mostě s vodními fontánami a působivým vodopádem pod ním. Zvuk tekoucí vody přináší zenovou rovnováhu a činí dům velmi relaxačním, díky čemuž je životní prostředí velmi příjemné a klidné. Po vstupu do vily Las Brisas se vstupní hala otevře s působivým výhledem spojeným s formálním obývacím pokojem ve druhém patře níže. První patro je doplněno velkými chodbami s uměleckými kamennými vysokými stropy a ručně broušenými kameny. Vchod dále vede na přední otevřený balkon a krytý zadní balkon, nadrozměrné hlavní apartmá s dalším balkonem a přístupem do garáže. Velké hlavní apartmá má podlahu z masivního dřeva a šatnu z cedrového dřeva. Hlavní koupelna je pokryta dovezeným mramorem a je vybavena sprchovým koutem, nekonečnou vanou, dvojitým žulovým umyvadlem a bidem. V prvním patře najdete také místnost, která může sloužit jako pracovna nebo ložnice pro hosty. Působivý obývací pokoj s trojitými osmi klenutými stropy a okny od podlahy ke stropu se otevírá do druhé úrovně na velkou krytou terasu, která propojuje vnitřek ven, což z tohoto prostoru činí ideální prostor pro velkou zábavu. Na opačné straně terasy vodopád nechává kouzelný zvuk vody protékat společenskými prostory a zbytkem domu a dodává atmosféře klid a pohodu. Tento prostor je doplněn rodinným pokojem knihovny, koupelnou pro hosty, vinným sklípkem s velkými prosklenými dveřmi a krásnými cihlovými zdmi a různými prostory s pěknými výklenky pro sochy a dekorace na stěnách. Součástí společenského prostoru je také kuchyně Villa Las Brisas. Dodává se s vynikajícími exotickými žulovými deskami, centrálním ostrůvkem s barovým posezením, prostornou spíží a skříňkami z masivního dřeva, otevřenými také na velkou terasu a do pěkného a soukromého snídaňového prostoru, díky čemuž je kuchyně místem pro přátele a rodinná setkání. Krytá terasa, která se nachází ve druhém patře domu, je propojena několika schody dolů s velkou venkovní terasou, nekonečným bazénem, grilem a plně vybavenou koupelnou. Ve druhém patře jsou také tři prostorné ložnice, každá s elegantní koupelnou a šatnou. Dvě z ložnic mají přístup na zastřešený balkon. Třetí patro sestupující dolů je velmi velký víceúčelový prostor, který obsahuje tělocvičnu, domácí kino a další ložnici s plně vybavenou koupelnou, prádelnu, pokoje pro služku s koupelnou a 90 m2 komoru. Čtvrtá úroveň je velmi velký krytý balkon, který je ideální jako meditační prostor. Má saunu a plně vybavenou koupelnu. Mezi hlavní rysy vily Las Brisas patří vyhřívaný bazén, centrální klimatizace, dvě velmi velké vodní nádrže, high-tech bezpečnostní alarm a inteligentní domácí systém, který umožňuje majiteli ovládat nemovitost a její funkce online nebo prostřednictvím telefonu, když je pryč.
Features:
- Hot Tub
- Satellite TV
- Doorman
- Barbecue
- Alarm
- Garden
- Dining Room
- Balcony
- Air Conditioning
- Garage
- Internet
- Pool Outdoor
- Concierge
- Terrace
- Parking
- Security Villa Las Brisas Home interior most important amenities: Artistically hand crafted ceilings, waterfall, wine cellar, gym, home theater, sauna, balconies, air conditioning in the bedrooms, Bose sound system in the living room and terrace, Home exterior most important amenities: Bridge with water fountains to enter the house, large terraces, infinity swimming pool, BBQ area, two large water reservoirs, power backup generator Description: Villa Las Brisas is located in a small very exclusive and private gated community of Brasil de Mora, on the road to Ciudad Colon. It offers 24 hours’ security all year round with internal roads in paving stone and the most spectacular mountain, sunsets and city views. Las Brisas is an architectural home with the signature of renowned architect Abraham Valenzuela. The multi-level architectural design lets admire the magnificent views that become an important part of the internal layout of the house, with light and ventilation coming in through all areas of the house, connecting the house with its natural surroundings and the spectacular sunsets. Wide and luminous spaces are enriched by architectural details such as hand-carved stone, giving the home sophisticated warmth, always in complete harmony with functionality. Built on four levels, this residence is a tribute to Costa Rica’s beautiful landscapes with large windows offering spectacular valley views. As part of the architectural features, to enter Villa Las Brisas there is a bridge with water fountains and an impressive waterfall underneath. The sound of flowing water brings a Zen balance and makes the house very relaxing, making the living environment very pleasant and tranquil. Upon entering Villa Las Brisas, the lobby area opens to the impressive views connected to the formal living room in the second level down below. The first level comes with large corridors with artistic stone high ceilings and hand cut stones. The entryway also leads to a front open balcony and a covered back balcony, the oversized master suite with another balcony and the access to the garage area. The large master suite has solid wood flooring and with walk-in closet in cedar wood. The master bathroom is covered in imported marble and comes with a shower, infinity bathtub, double granite sink, and bide. In the first level you will also find a room that can serve as an office or a guest bedroom. Going down to the second level the impressive living room with triple eight vaulted ceilings and floor to roof windows, opens to a large covered terrace that connects the inside out, making this area an ideal space for large entertaining. On the opposite side of the terrace the waterfall lets the magical sound of water run throughout the social areas and the rest of the house, adding peace and tranquillity to the ambiance. This area is complemented by a family room of library, a guest bathroom, a wine cellar with large glass doors and beautiful brick walls, and different areas with nice niches for sculptures and decorations on the walls. The kitchen of Villa Las Brisas is also part of the social space. It comes with exquisite exotic granite countertops, central island with bar seating, spacious pantry and solid wood cabinetry, also open to the large terrace and to a nice and private breakfast area, making the kitchen a place for friends and family gatherings. The covered terrace located on the second level of the house is connected a few steps down to the large open air terrace, the infinity swimming pool, BBQ area and a full bathroom. There are also three spacious bedrooms on the second level, each one with an elegant bathroom and walk-in closet. Two of the bedrooms have access to the covered balcony. The third level going down is a very large multipurpose area that holds the gym, the home theatre, and another bedroom with a full bathroom, the laundry room, maid´s quarters with a bathroom, and a 90m2 storage room. The fourth level is a very large covered balcony ideal as a meditation area. It has a sauna and a full bathroom. Main features of Villa Las Brisas include the heated pool, central air conditioning, two very large water reservoirs, high-tech security alarm and an intelligent home system that allows the owner to operate the estate and its functions online or through the telephone while away.
Features:
- Hot Tub
- Satellite TV
- Doorman
- Barbecue
- Alarm
- Garden
- Dining Room
- Balcony
- Air Conditioning
- Garage
- Internet
- Pool Outdoor
- Concierge
- Terrace
- Parking
- Security Villa Las Brisas Home Interieur wichtigste Annehmlichkeiten: Kunstvoll handgefertigte Decken, Wasserfall, Weinkeller, Fitnessraum, Heimkino, Sauna, Balkone, Klimaanlage in den Schlafzimmern, Bose-Soundsystem im Wohnzimmer und auf der Terrasse, Wichtigste Annehmlichkeiten im Außenbereich des Hauses: Brücke mit Wasserfontänen zum Betreten des Hauses, große Terrassen, Infinity-Pool, Grillplatz, zwei große Wasserreservoirs, Notstromaggregat Beschreibung: Villa Las Brisas befindet sich in einer kleinen, sehr exklusiven und privaten Wohnanlage von Brasil de Mora, an der Straße nach Ciudad Colón. Es bietet das ganze Jahr über einen 24-Stunden-Sicherheitsdienst mit internen Straßen aus Pflasterstein und den spektakulärsten Bergen, Sonnenuntergängen und Blick auf die Stadt. Las Brisas ist ein architektonisches Haus mit der Handschrift des renommierten Architekten Abraham Valenzuela. Das mehrstöckige architektonische Design ermöglicht es, die herrliche Aussicht zu bewundern, die zu einem wichtigen Bestandteil der Inneneinrichtung des Hauses wird, wobei Licht und Belüftung durch alle Bereiche des Hauses eindringen und das Haus mit seiner natürlichen Umgebung und den spektakulären Sonnenuntergängen verbinden. Die großen und hellen Räume werden durch architektonische Details wie handgemeißelten Stein bereichert, die dem Haus eine raffinierte Wärme verleihen, die immer in völliger Harmonie mit der Funktionalität steht. Diese Residenz erstreckt sich über vier Ebenen und ist eine Hommage an Costa Ricas wunderschöne Landschaften mit großen Fenstern, die einen spektakulären Blick auf das Tal bieten. Als Teil der architektonischen Besonderheiten gibt es zum Betreten der Villa Las Brisas eine Brücke mit Wasserfontänen und einem beeindruckenden Wasserfall darunter. Das Geräusch des fließenden Wassers bringt ein Zen-Gleichgewicht und macht das Haus sehr entspannend, wodurch das Wohnumfeld sehr angenehm und ruhig wird. Beim Betreten der Villa Las Brisas öffnet sich der Lobbybereich zu einer beeindruckenden Aussicht, die mit dem formellen Wohnzimmer auf der zweiten Ebene unten verbunden ist. Die erste Ebene verfügt über große Korridore mit kunstvollen Steindecken und handgeschliffenen Steinen. Der Eingangsbereich führt auch zu einem vorderen offenen Balkon und einem überdachten hinteren Balkon, der übergroßen Master-Suite mit einem weiteren Balkon und dem Zugang zum Garagenbereich. Die große Master-Suite verfügt über Massivholzböden und einen begehbaren Kleiderschrank aus Zedernholz. Das Hauptbadezimmer ist mit importiertem Marmor verkleidet und verfügt über eine Dusche, eine Infinity-Badewanne, ein Doppelwaschbecken aus Granit und ein Beisitz. In der ersten Ebene finden Sie auch einen Raum, der als Büro oder Gästezimmer dienen kann. Auf der zweiten Ebene öffnet sich das beeindruckende Wohnzimmer mit drei acht gewölbten Decken und raumhohen Fenstern zu einer großen überdachten Terrasse, die das Innere nach außen verbindet und diesen Bereich zu einem idealen Ort für große Unterhaltung macht. Auf der gegenüberliegenden Seite der Terrasse lässt der Wasserfall das magische Rauschen des Wassers durch die sozialen Bereiche und den Rest des Hauses fließen und verleiht dem Ambiente Ruhe und Frieden. Dieser Bereich wird durch einen Familienraum mit Bibliothek, ein Gästebad, einen Weinkeller mit großen Glastüren und schönen Ziegelwänden sowie verschiedene Bereiche mit schönen Nischen für Skulpturen und Dekorationen an den Wänden ergänzt. Die Küche der Villa Las Brisas ist ebenfalls Teil des sozialen Raums. Es verfügt über exquisite Arbeitsplatten aus exotischem Granit, eine zentrale Insel mit Sitzgelegenheiten an der Bar, eine geräumige Speisekammer und Massivholzschränke, die auch zur großen Terrasse und zu einem schönen und privaten Frühstücksbereich offen sind, was die Küche zu einem Ort für Freunde und Familientreffen macht. Die überdachte Terrasse auf der zweiten Ebene des Hauses ist ein paar Stufen hinunter mit der großen Außenterrasse, dem Infinity-Pool, dem Grillplatz und einem kompletten Badezimmer verbunden. Es gibt auch drei geräumige Schlafzimmer auf der zweiten Ebene, jedes mit einem eleganten Badezimmer und einem begehbaren Kleiderschrank. Zwei der Schlafzimmer haben Zugang zum überdachten Balkon. Die dritte Ebene, die nach unten führt, ist ein sehr großer Mehrzweckbereich, in dem sich der Fitnessraum, das Heimkino und ein weiteres Schlafzimmer mit einem kompletten Badezimmer, die Waschküche, Dienstmädchenräume mit Bad und ein 90 m2 großer Abstellraum befinden. Die vierte Ebene ist ein sehr großer überdachter Balkon, der sich ideal als Meditationsbereich eignet. Es verfügt über eine Sauna und ein komplettes Badezimmer. Zu den Hauptmerkmalen der Villa Las Brisas gehören der beheizte Pool, die zentrale Klimaanlage, zwei sehr große Wasserreservoirs, ein High-Tech-Sicherheitsalarm und ein intelligentes Haussystem, das es dem Eigentümer ermöglicht, das Anwesen und seine Funktionen online oder per Telefon während seiner Abwesenheit zu bedienen.
Features:
- Hot Tub
- Satellite TV
- Doorman
- Barbecue
- Alarm
- Garden
- Dining Room
- Balcony
- Air Conditioning
- Garage
- Internet
- Pool Outdoor
- Concierge
- Terrace
- Parking
- Security