131 971 547 RUB
7 сп
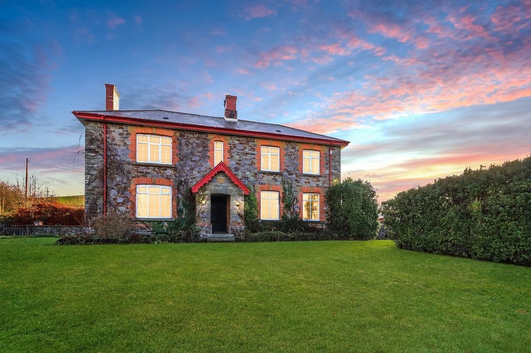



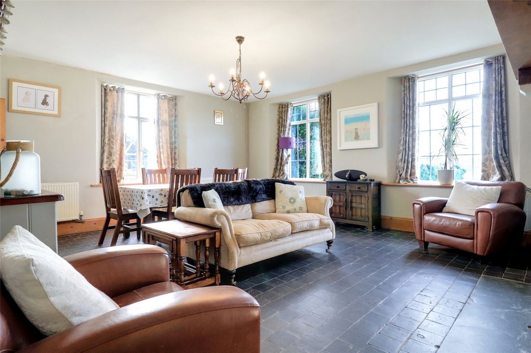
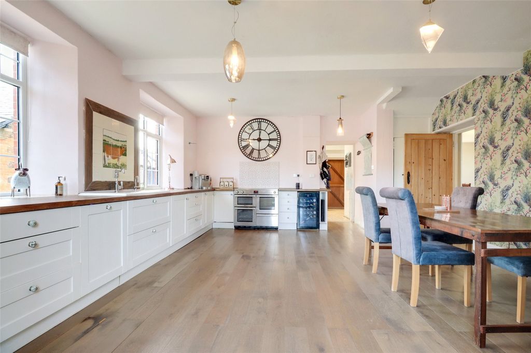
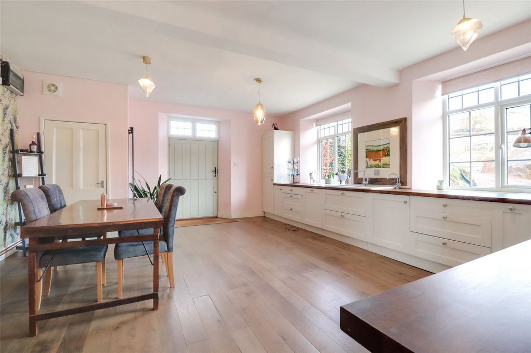

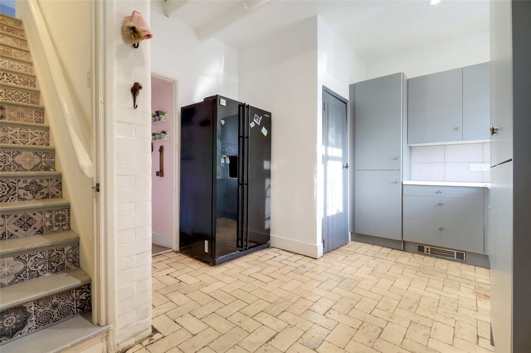



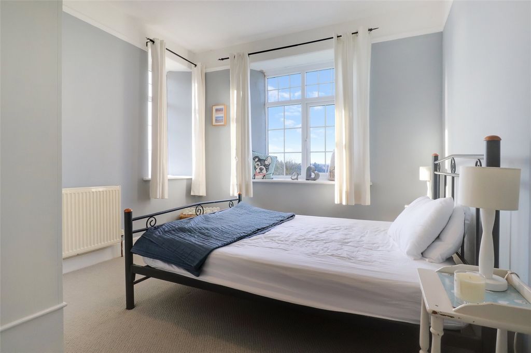


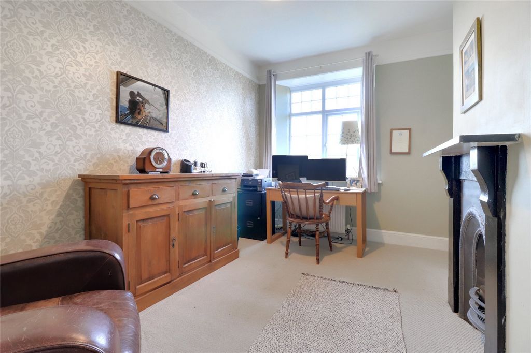

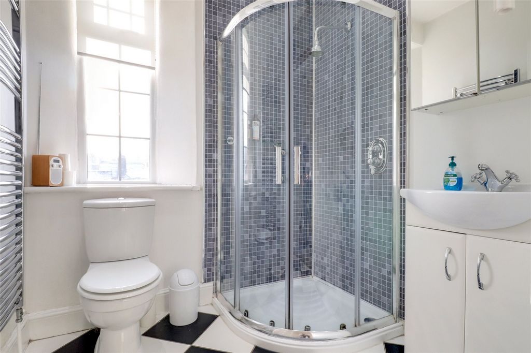
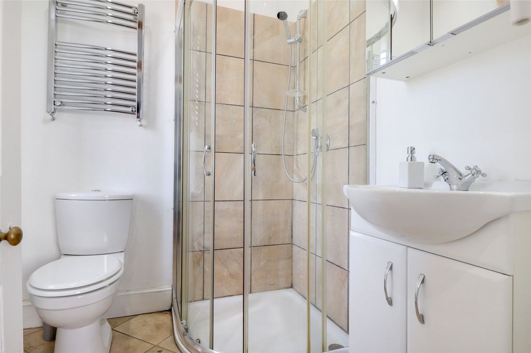
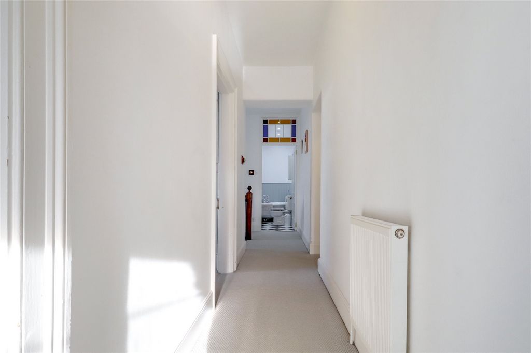
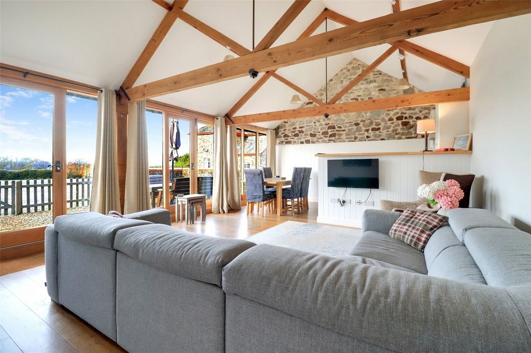
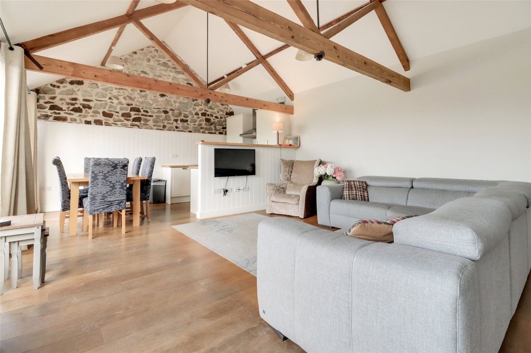
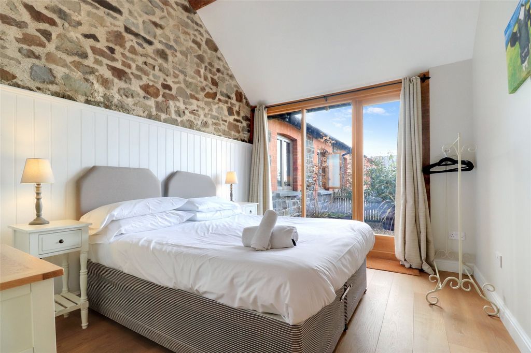
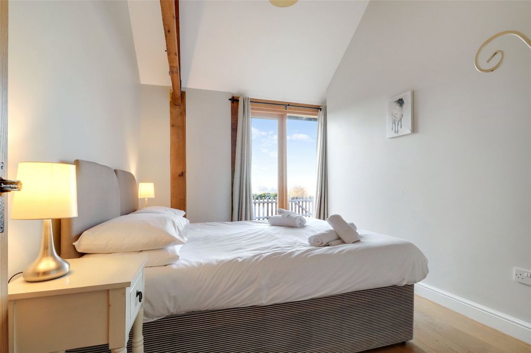
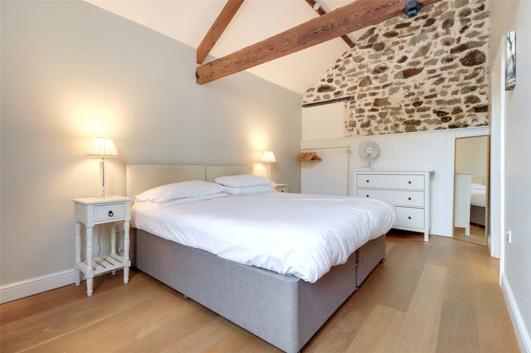
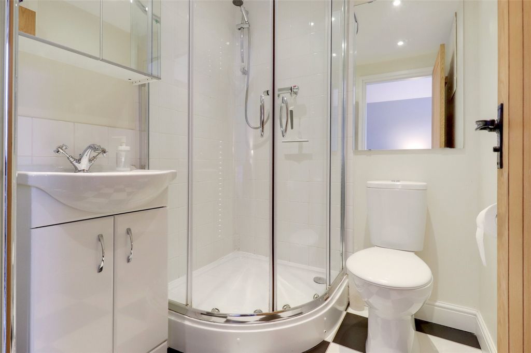
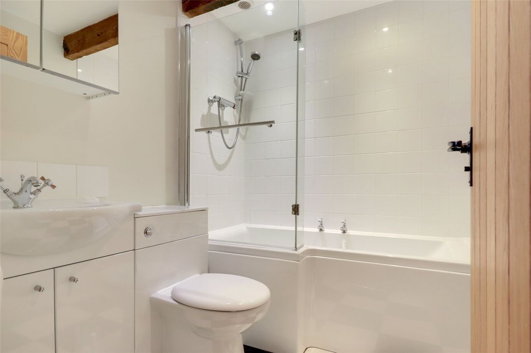
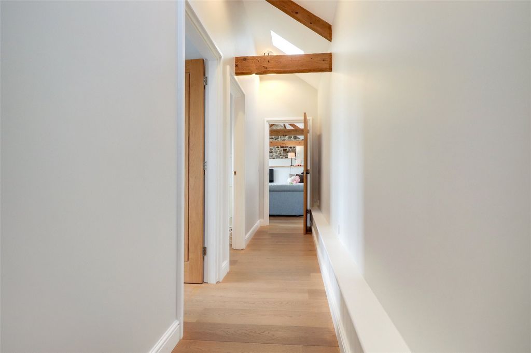
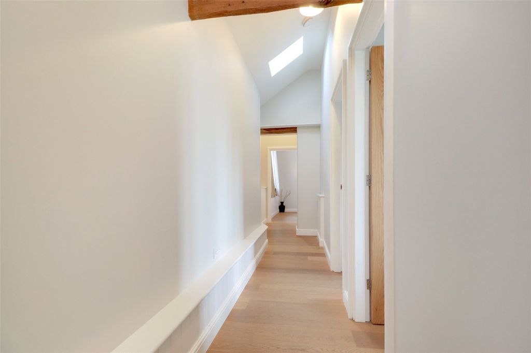

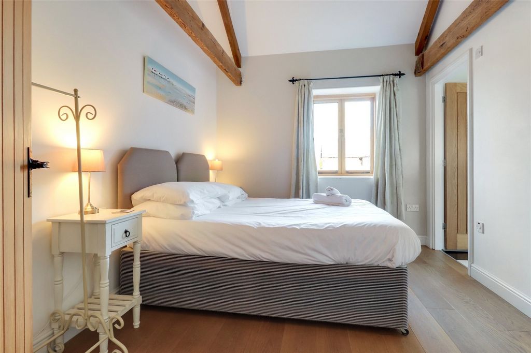





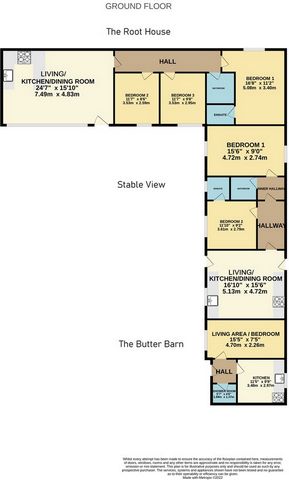


A bio mass boiler was installed in 2013 which provides all heating and hot water to the house and all heating and most hot water to the cottages. The boiler is accredited by Ofgem under the commercial renewable heating incentive. The annual payment for 2021 was £12,000.
Payments apply until Aug 2033, and will increase in line with inflation.The property possesses a sewage treatment plant, which was installed in 2013 and surveyed in 2020.N.B: The vendors have established a permanent right of way which will allow residents of North Nethercleave, and guests of their holiday cottages to walk up through two adjoining fields. This will grant access to the public footpaths along the green lane at the back of the property, which connects to lovely walks down to the nearby river, the pub, and woods.The current vendors of North Nethercleave have obtained planning on two barns adjacent to North Nethercleave. The vendors are going to convert both the barns and live in one of them (North Devon District Council planning references 76353 & 77304). The pricing of OIEO £1,000,000 for North Nethercleave reflects the proposed ongoing works to the neighbouring barns.From our office leave the square via Barnstaple Street and take the first left turn into West Street (B3227) signed Umberleigh. Stay on this road and after passing the village sign for Umberleigh go down the hill and the property will be seen on the left close to the bottom.What3words: ///cracking.glory.breakaway Показать больше Показать меньше This imposing five-bedroom Victorian house is being sold with four high quality holiday cottages generating an annual income of approximately £80,000. Ideally positioned within easy access of the neighbouring towns of Barnstaple, Torrington and South Molton, "North Nethercleave" is being sold with approximately one acres of grounds and a large concrete hard standing area. The property also enjoys picturesque views over the unspoilt Taw Valley. Opportunities such as this do not enter the market often, so please call our office to arrange a viewing on ... A spacious reception hall welcomes you into the home with stylish tiled flooring, doors to all principal rooms, a useful under stairs storage cupboard and stairs to the first floor.A dual aspect living room is positioned on your left as you enter the home, enjoying an abundance of natural daylight and a multi fuel burning stove at the very heart of the room.Accessed from the opposite side of the reception hall is the capacious dining doom, boasting original tiled flooring, doors to both the kitchen / breakfast room and utility room. There are also three double glazed windows, two of which encompass views over the surrounding North Devon countryside.The kitchen / breakfast room was previously divided into three rooms before the current vendors transformed the space into this wonderfully sociable area that exists today. A 1.5 ceramic sink unit is equipped with a boiling hot water tap and is inset into walnut wood worktop surface with matching cupboards and drawers below. Integrated appliances include a dishwasher and an under counter fridge. There is also a range cooker with an induction hob, engineered wood flooring, ample space for a sizeable dining table and chairs, as well as a stable door to the side of the property.The utility room is positioned off of the kitchen / breakfast room and includes a door to a courtyard, stairs to the first floor, cloakroom housing a close coupled WC and wash hand basin, space for a fridge / freezer and a stainless steel sink inset into worktop surface with matching cupboards and drawers, below and above.On the first floor are five well-proportioned bedrooms, all of which possess countryside views and two with fireplaces. The dual aspect master bedroom benefits greatly from possessing a three piece en-suite shower room. There is also a four piece bathroom and three piece shower room positioned at either end of the first floor landing - ideal on those occasions when you have guests to stay!In brief, there are four holiday cottages currently marketed by holidaycottages.co.uk (https:// ... /cottage/9092-the-root-house). The current owners have developed a lucrative income from the cottages, with regular repeat bookings and year round guests. Each cottage benefits from having enclosed courtyard style gardens; The Root House, Stable View, The Butter Barn and Barley Mow. The Root House is a particularly spacious three bedroom, two bath / shower rooms barn conversion with vaulted ceilings and character features aplenty. Stable View also benefits from vaulted ceilings and has two bedrooms and two bath / shower rooms. The Butter Barn has one bedroom and is an extremely popular letting unit with couples looking for a countryside getaway! Barley Mow is a timber framed detached two bedroom property with a decked garden area off of the living / dining area. The vendors have advised our agents that the furniture in the holiday lets can be included within the sale. All cottages are holiday let restricted. Barley Mow is also holiday let restricted but has permission for supported living use. The cottages are rated at £7200 for business rates therefore currently have full business rates relief with a zero cost each year.North Nethercleave sits on a generous sized plot and benefits from having its own driveway and off road parking for numerous vehicles. There are lawned gardens to the front of the main residence and a substantial area of stone chippings in front of the holiday cottages. Located in this area is a 7kw electric car charger with smart card access for guests.Outbuildings include a 14’9 x 8’3 stone built garage with double doors and a 12’7 x 9’2 storage area to the right. It is believed that there is the potential to convert this garage and storage area, subject to the necessary planning permission. There is also a 25’2 x 20’1 car port with parking for three vehicles to the side of the garage. A 24’5 x 12’7 boiler room housing the biomass heating system and a further 17’7 x 13’4 storage room are positioned between the garage and Root House. Located to the side of Barley Mow is a further 44’4 x 18’2 outbuilding with the necessary potential to be utilised as a fantastic games room for the holiday cottages, given the generous space on offer.
A bio mass boiler was installed in 2013 which provides all heating and hot water to the house and all heating and most hot water to the cottages. The boiler is accredited by Ofgem under the commercial renewable heating incentive. The annual payment for 2021 was £12,000.
Payments apply until Aug 2033, and will increase in line with inflation.The property possesses a sewage treatment plant, which was installed in 2013 and surveyed in 2020.N.B: The vendors have established a permanent right of way which will allow residents of North Nethercleave, and guests of their holiday cottages to walk up through two adjoining fields. This will grant access to the public footpaths along the green lane at the back of the property, which connects to lovely walks down to the nearby river, the pub, and woods.The current vendors of North Nethercleave have obtained planning on two barns adjacent to North Nethercleave. The vendors are going to convert both the barns and live in one of them (North Devon District Council planning references 76353 & 77304). The pricing of OIEO £1,000,000 for North Nethercleave reflects the proposed ongoing works to the neighbouring barns.From our office leave the square via Barnstaple Street and take the first left turn into West Street (B3227) signed Umberleigh. Stay on this road and after passing the village sign for Umberleigh go down the hill and the property will be seen on the left close to the bottom.What3words: ///cracking.glory.breakaway Detta imponerande viktorianska hus med fem sovrum säljs med fyra högkvalitativa fritidshus som genererar en årlig inkomst på cirka 80 000 pund. Idealiskt beläget inom räckhåll för de närliggande städerna Barnstaple, Torrington och South Molton, säljs "North Nethercleave" med cirka ett tunnland mark och ett stort betongområde. Fastigheten har också pittoresk utsikt över den orörda Taw Valley. Möjligheter som denna kommer inte ofta in på marknaden, så ring vårt kontor för att ordna en visning på ... En rymlig mottagningshall välkomnar dig in i hemmet med stilfullt klinkergolv, dörrar till alla huvudrum, ett användbart förvaringsskåp under trappan och trappor till första våningen. Ett vardagsrum med dubbla aspekter är placerat till vänster när du kommer in i hemmet och njuter av ett överflöd av naturligt dagsljus och en braskamin med flera bränslen i hjärtat av rummet. Nås från motsatt sida av mottagningshallen är den rymliga matsalen, med original klinkergolv, dörrar till både kök / frukostrum och tvättstuga. Det finns också tre tvåglasfönster, varav två har utsikt över den omgivande landsbygden i North Devon. Köket/frukostmatsalen var tidigare uppdelad i tre rum innan de nuvarande leverantörerna förvandlade utrymmet till detta underbart sällskapliga område som finns idag. En 1,5 keramisk diskbänk är utrustad med en kokande hetvattenkran och är infälld i bänkskivan i valnötsträ med matchande skåp och lådor under. Integrerade vitvaror inkluderar diskmaskin och kylskåp under bänk. Det finns också en spis med induktionshäll, parkettgolv, gott om plats för ett stort matbord och stolar, samt en stabil dörr vid sidan av fastigheten. Grovköket är placerat utanför köket/frukostrummet och har en dörr till en innergård, trappor till första våningen, garderob med en nära kopplad toalett och handfat, plats för kyl/frys och en rostfri diskbänk infälld i bänkskivans yta med matchande skåp och lådor, under och ovanför. På första våningen finns fem väl tilltagna sovrum, som alla har utsikt över landskapet och två med öppen spis. Det stora sovrummet med dubbla aspekter drar stor nytta av att ha ett tredelat eget duschrum. Det finns också ett badrum i fyra delar och ett duschrum i tre delar i vardera änden av trappavsatsen på första våningen - perfekt vid de tillfällen då du har gäster att stanna! I korthet finns det fyra stugor som för närvarande marknadsförs av holidaycottages.co.uk (https:// ... /cottage/9092-the-root-house). De nuvarande ägarna har utvecklat en lukrativ inkomst från stugorna, med regelbundna återkommande bokningar och året-runt-gäster. Varje stuga drar nytta av att ha inhägnade trädgårdar i gårdsstil; Rothuset, Stallutsikten, Smörladan och Kornklippningen. The Root House är en särskilt rymlig ladugårdskonvertering med tre sovrum, två badrum / duschrum med välvda tak och karaktärsfunktioner i överflöd. Stable View drar också nytta av välvda tak och har två sovrum och två bad/duschrum. The Butter Barn har ett sovrum och är en mycket populär uthyrningsenhet med par som letar efter en lantlig tillflyktsort! Barley Mow är en fristående fastighet med två sovrum med korsvirke och en täckt trädgård utanför vardagsrummet / matplatsen. Säljarna har meddelat våra mäklare att möblerna i semesterbostäderna kan ingå i försäljningen. Alla stugor är semesterboende. Kornklippning är också begränsad för semesteruthyrning men har tillstånd för användning av stödboende. Stugorna är klassade till £ 7200 för affärspriser och har därför för närvarande full lättnad av affärspriser med en nollkostnad varje år. North Nethercleave ligger på en generös tomt och drar nytta av att ha en egen uppfart och terrängparkering för många fordon. Det finns gräsmattor på framsidan av huvudbostaden och ett stort område med stenflis framför stugorna. I detta område finns en 7kw elbilsladdare med tillgång till smartkort för gästerna. Uthusen inkluderar ett 14'9 x 8'3 stenbyggt garage med dubbla dörrar och ett 12'7 x 9'2 förråd till höger. Man tror att det finns potential att konvertera detta garage och förrådsområde, med förbehåll för det nödvändiga bygglovet. Det finns också en 25'2 x 20'1 carport med parkering för tre fordon vid sidan av garaget. Ett 24'5 x 12'7 pannrum som rymmer biomassavärmesystemet och ytterligare ett 17'7 x 13'4 förråd är placerade mellan garaget och Root House. Beläget vid sidan av Barley Mow finns ytterligare ett 44'4 x 18'2 uthus med den nödvändiga potentialen att användas som ett fantastiskt spelrum för semesterstugorna, med tanke på det generösa utrymmet som erbjuds. En biomassapanna installerades 2013 som ger all värme och varmvatten till huset och all värme och mest varmvatten till stugorna. Pannan är ackrediterad av Ofgem inom ramen för incitamentet för kommersiell förnybar uppvärmning. Den årliga betalningen för 2021 var 12 000 pund. Betalningarna gäller fram till augusti 2033 och kommer att öka i takt med inflationen. I fastigheten finns ett avloppsreningsverk som installerades 2013 och undersöktes 2020. OBS: Försäljarna har upprättat en permanent vägrätt som gör det möjligt för boende i North Nethercleave och gäster i deras semesterstugor att gå upp genom två angränsande fält. Detta kommer att ge tillgång till de allmänna gångstigarna längs den gröna vägen på baksidan av fastigheten, som ansluter till härliga promenader ner till den närliggande floden, puben och skogen. De nuvarande försäljarna i North Nethercleave har fått planering för två lador intill North Nethercleave. Säljarna kommer att bygga om båda ladorna och bo i en av dem (North Devon District Councils planeringsreferens 76353 och 77304). Priset på 1 000 000 pund för North Nethercleave återspeglar de föreslagna pågående arbetena med de närliggande ladorna. Från vårt kontor lämnar du torget via Barnstaple Street och tar första vänstersvängen in på West Street (B3227) skyltad Umberleigh. Fortsätt på denna väg och efter att ha passerat byskylten för Umberleigh gå nerför backen och fastigheten kommer att ses till vänster nära botten. What3words: ///cracking.glory.breakaway