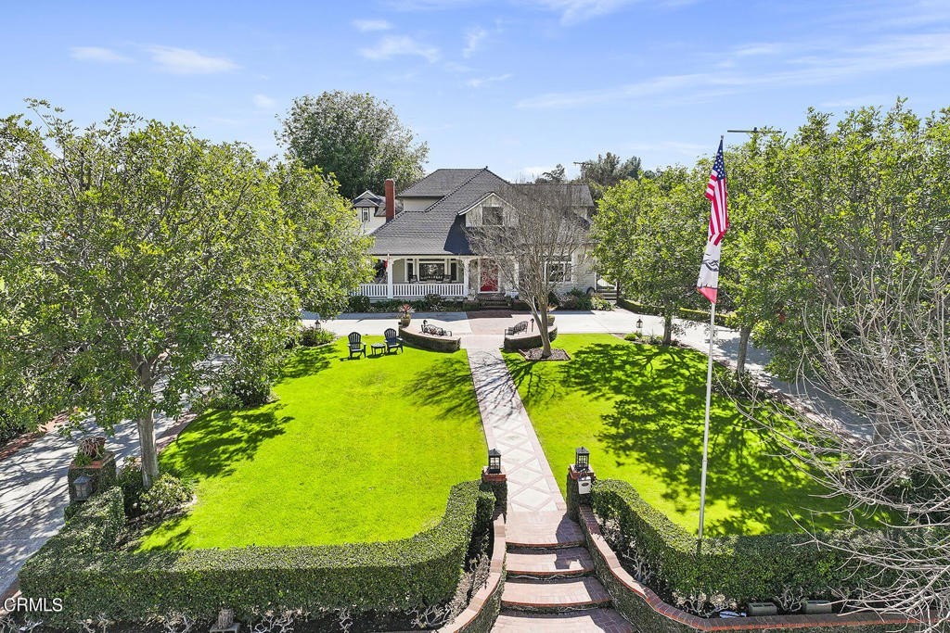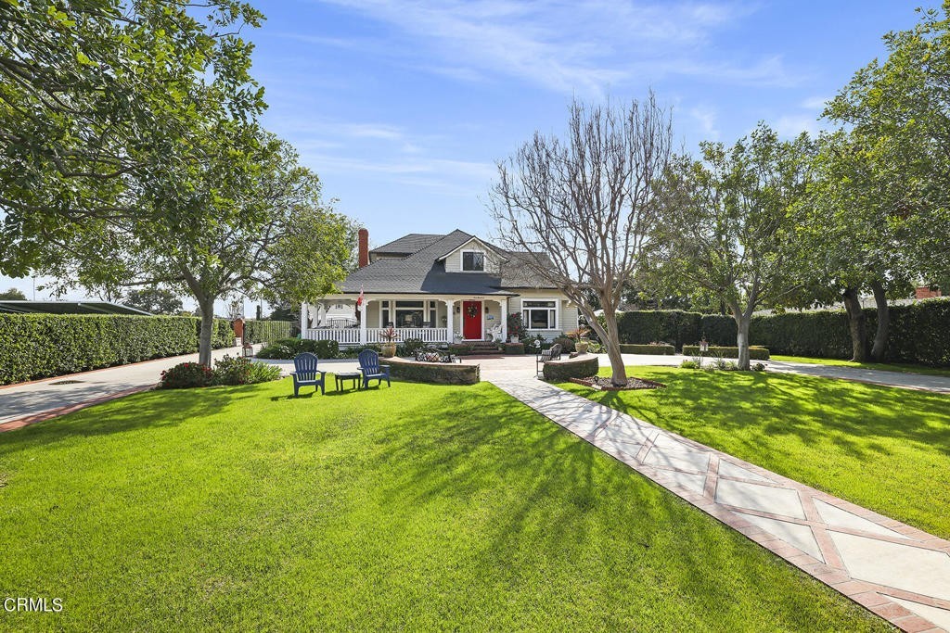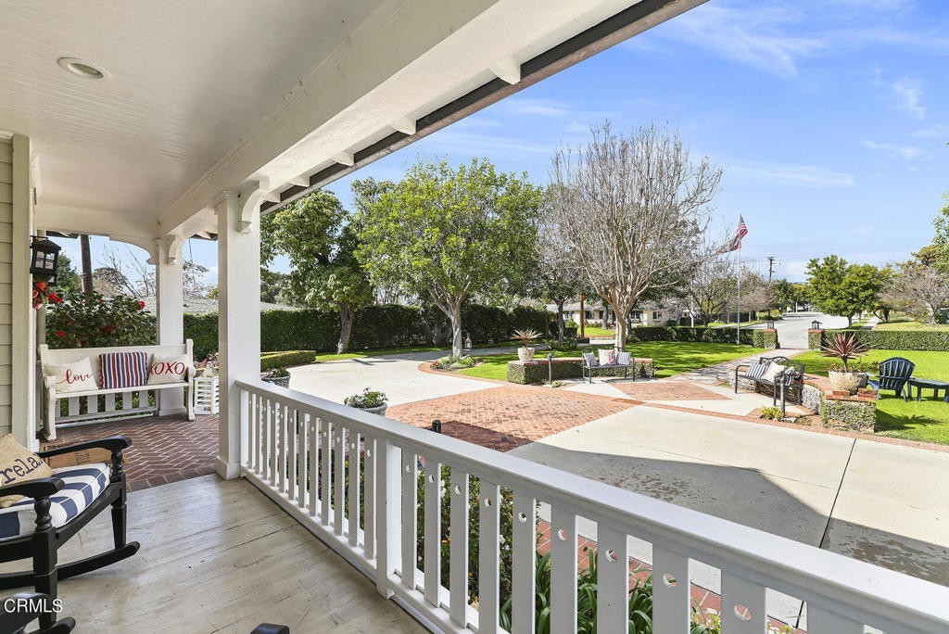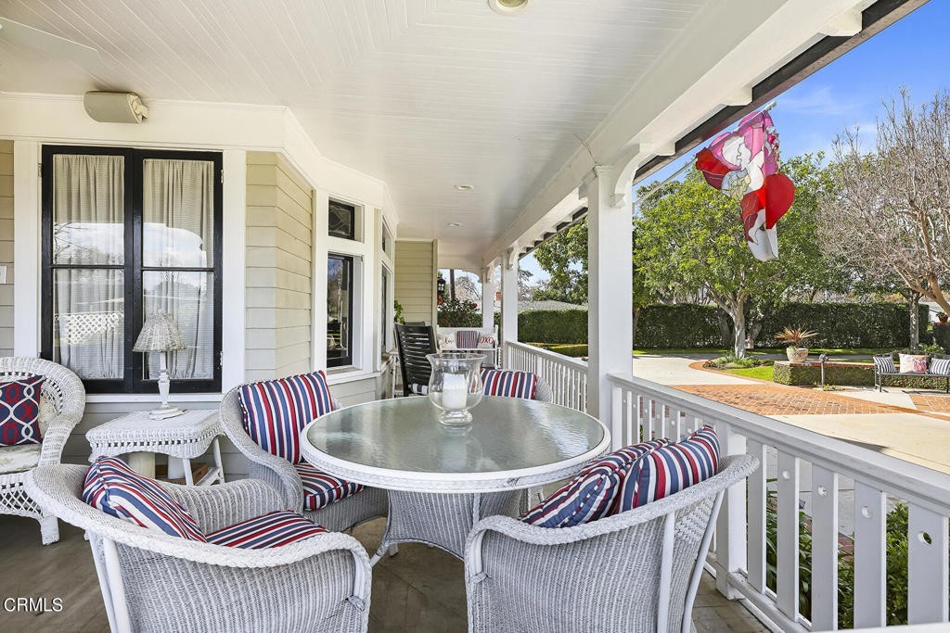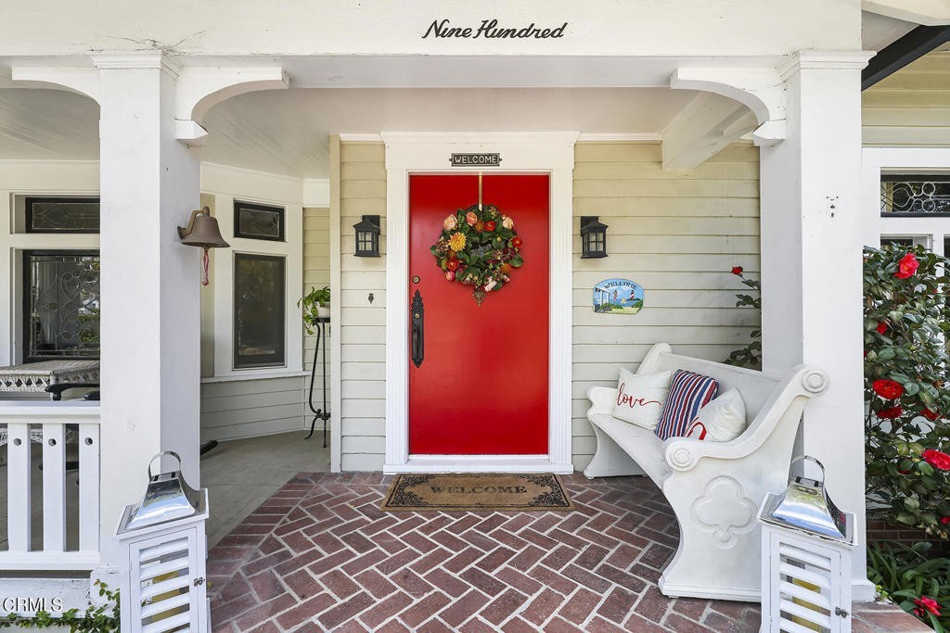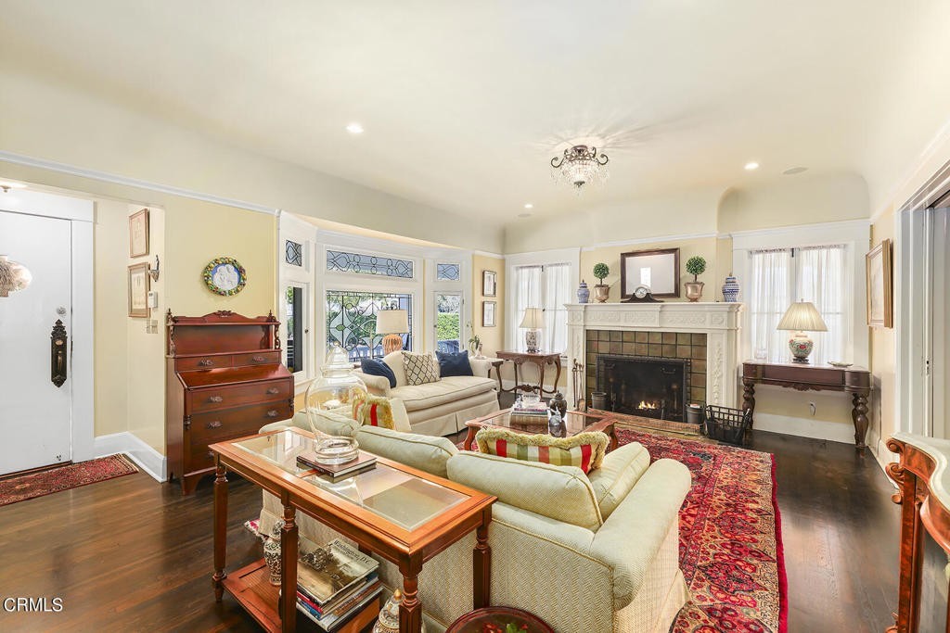КАРТИНКИ ЗАГРУЖАЮТСЯ...
Дом (Продажа)
Ссылка:
EDEN-T95532600
/ 95532600
The noted architect Charles W. Buchanan was commissioned in 1906 to design this transitional Victorian Craftsman style home. The details included an inviting wrap around front porch, high ceilings and diamond paned windows. The gracious living room features a fireplace with carved mantle and vintage tile surround. The library with high ceilings and box beams opens to a separate patio. The butler's pantry, located adjacent to the elegant formal dining room, opens to the updated kitchen with oversized island, custom cabinetry, pantry, stone counters and professional grade stainless appliances. The great room with fireplace, numerous windows, sliding glass doors and casual dining area complete this wonderful space. The first floor of the home also includes; a guest bath, primary bedroom suite- which opens to a separate side patio and garden, office/laundry annex and an additional bedroom and bath with separate entrance. There is a large basement with direct access from the office/laundry annex. All baths have been thoughtfully updated with custom fixtures and surfaces. The home has a tremendous amount of custom cabinetry and storage, throughout. Upstairs there is a second primary suite with double vanities and separate tub and shower, two additional bedrooms and another bath. There is also a second floor laundry.The outdoor areas include numerous patios, pool and dining pavilion, cabana and a generously sized yard. Above the detached double garage is a wonderful 575 sq. ft. apartment (not included in the house sq. ft.) with living room, kitchen, bedroom, bath and laundry, as well as, a private deck. First time on the market since 1999, the home has undergone 3 separate remodels and is a rare opportunity for someone searching for a home with an architectural pedigree and a flexible floorplan that would accommodate extended families. Roses Road has always been one of the most desirable streets in the area with shopping and dining options in both San Gabriel and San Marino, just minutes away.
Показать больше
Показать меньше
The noted architect Charles W. Buchanan was commissioned in 1906 to design this transitional Victorian Craftsman style home. The details included an inviting wrap around front porch, high ceilings and diamond paned windows. The gracious living room features a fireplace with carved mantle and vintage tile surround. The library with high ceilings and box beams opens to a separate patio. The butler's pantry, located adjacent to the elegant formal dining room, opens to the updated kitchen with oversized island, custom cabinetry, pantry, stone counters and professional grade stainless appliances. The great room with fireplace, numerous windows, sliding glass doors and casual dining area complete this wonderful space. The first floor of the home also includes; a guest bath, primary bedroom suite- which opens to a separate side patio and garden, office/laundry annex and an additional bedroom and bath with separate entrance. There is a large basement with direct access from the office/laundry annex. All baths have been thoughtfully updated with custom fixtures and surfaces. The home has a tremendous amount of custom cabinetry and storage, throughout. Upstairs there is a second primary suite with double vanities and separate tub and shower, two additional bedrooms and another bath. There is also a second floor laundry.The outdoor areas include numerous patios, pool and dining pavilion, cabana and a generously sized yard. Above the detached double garage is a wonderful 575 sq. ft. apartment (not included in the house sq. ft.) with living room, kitchen, bedroom, bath and laundry, as well as, a private deck. First time on the market since 1999, the home has undergone 3 separate remodels and is a rare opportunity for someone searching for a home with an architectural pedigree and a flexible floorplan that would accommodate extended families. Roses Road has always been one of the most desirable streets in the area with shopping and dining options in both San Gabriel and San Marino, just minutes away.
Le célèbre architecte Charles W. Buchanan a été chargé en 1906 de concevoir cette maison de style artisanal victorien de transition. Les détails comprenaient un porche enveloppant invitant, de hauts plafonds et des fenêtres à carreaux en diamant. Le salon gracieux dispose d’une cheminée avec un manteau sculpté et un cadre de tuiles vintage. La bibliothèque avec de hauts plafonds et des poutres apparentes s’ouvre sur un patio séparé. Le garde-manger du majordome, situé à côté de l’élégante salle à manger formelle, s’ouvre sur la cuisine mise à jour avec un îlot surdimensionné, des armoires personnalisées, un garde-manger, des comptoirs en pierre et des appareils électroménagers en acier inoxydable de qualité professionnelle. La grande salle avec cheminée, de nombreuses fenêtres, des portes coulissantes en verre et une salle à manger décontractée complètent cet espace merveilleux. Le premier étage de la maison comprend également ; une salle de bain pour les invités, une chambre principale qui s’ouvre sur un patio latéral séparé et un jardin, un bureau / buanderie annexe et une chambre supplémentaire et une salle de bain avec entrée séparée. Il y a un grand sous-sol avec un accès direct depuis l’annexe bureau/buanderie. Toutes les salles de bains ont été soigneusement mises à jour avec des accessoires et des surfaces personnalisés. La maison dispose d’une énorme quantité d’armoires et de rangements personnalisés, partout. À l’étage, il y a une deuxième suite principale avec double vasque et baignoire et douche séparées, deux chambres supplémentaires et une autre salle de bain. Il y a aussi une buanderie au deuxième étage. Les espaces extérieurs comprennent de nombreux patios, une piscine et un pavillon de restauration, une cabane et une cour aux dimensions généreuses. Au-dessus du garage double détaché se trouve un magnifique appartement de 575 pieds carrés (non inclus dans le pied carré de la maison) avec salon, cuisine, chambre, salle de bain et buanderie, ainsi qu’une terrasse privée. Première fois sur le marché depuis 1999, la maison a subi 3 rénovations distinctes et constitue une opportunité rare pour quelqu’un à la recherche d’une maison avec un pedigree architectural et un plan d’étage flexible qui conviendrait aux familles élargies. Roses Road a toujours été l’une des rues les plus recherchées de la région, avec des boutiques et des restaurants à San Gabriel et à Saint-Marin, à quelques minutes.
Znany architekt Charles W. Buchanan otrzymał w 1906 roku zlecenie zaprojektowania tego przejściowego domu w stylu wiktoriańskiego rzemieślnika. Detale obejmowały zachęcającą werandę, wysokie sufity i okna z diamentowymi szybami. W eleganckim salonie znajduje się kominek z rzeźbionym płaszczem i obramowaniem z kafli w stylu vintage. Biblioteka z wysokimi sufitami i belkami skrzynkowymi otwiera się na oddzielne patio. Spiżarnia lokaja, znajdująca się w sąsiedztwie eleganckiej, formalnej jadalni, otwiera się na zaktualizowaną kuchnię z dużą wyspą, niestandardowymi szafkami, spiżarnią, kamiennymi blatami i profesjonalnymi urządzeniami ze stali nierdzewnej. Wspaniały pokój z kominkiem, licznymi oknami, przesuwnymi szklanymi drzwiami i swobodną jadalnią uzupełniają tę wspaniałą przestrzeń. Na pierwszym piętrze domu znajduje się również; łazienka dla gości, główna sypialnia - która otwiera się na oddzielne boczne patio i ogród, aneks biurowy/pralnia oraz dodatkowa sypialnia i łazienka z osobnym wejściem. Do dyspozycji Gości jest duża piwnica z bezpośrednim dostępem z aneksu biurowego/pralni. Wszystkie wanny zostały starannie zaktualizowane o niestandardowe urządzenia i powierzchnie. W domu znajduje się ogromna ilość niestandardowych szafek i schowków. Na piętrze znajduje się drugi główny apartament z podwójną umywalką oraz oddzielną wanną i prysznicem, dwie dodatkowe sypialnie i kolejna łazienka. Na drugim piętrze znajduje się również pralnia. Tereny zewnętrzne obejmują liczne patio, basen i pawilon jadalny, kabinę i obszerne podwórko. Nad wolnostojącym podwójnym garażem znajduje się wspaniały apartament o powierzchni 575 stóp kwadratowych (nie wliczony w cenę domu) z salonem, kuchnią, sypialnią, łazienką i pralnią, a także prywatnym tarasem. Po raz pierwszy na rynku od 1999 roku dom przeszedł 3 oddzielne przebudowy i jest rzadką okazją dla kogoś, kto szuka domu z architektonicznym rodowodem i elastycznym planem piętra, który pomieściłby wielopokoleniowe rodziny. Roses Road zawsze była jedną z najbardziej pożądanych ulic w okolicy, z sklepami i lokalami gastronomicznymi zarówno w San Gabriel, jak i San Marino, zaledwie kilka minut od hotelu.
Ссылка:
EDEN-T95532600
Страна:
US
Город:
San Gabriel
Почтовый индекс:
91775
Категория:
Жилая
Тип сделки:
Продажа
Тип недвижимости:
Дом
Площадь:
436 м²
Участок:
2 916 м²
Комнат:
1
Спален:
5
Ванных:
5
ЦЕНЫ ЗА М² НЕДВИЖИМОСТИ В СОСЕДНИХ ГОРОДАХ
| Город |
Сред. цена м2 дома |
Сред. цена м2 квартиры |
|---|---|---|
| Los Angeles | 647 069 RUB | 668 421 RUB |
| Orange | 508 731 RUB | 453 959 RUB |
| Newport Beach | 919 621 RUB | - |
| Mahou Riviera | 1 700 862 RUB | - |
| Ventura | 382 126 RUB | - |
| Santa Barbara | 783 041 RUB | - |
| Riverside | 260 116 RUB | 249 655 RUB |
| California | 479 151 RUB | 440 820 RUB |
| Santa Clara | 754 952 RUB | - |
| Maricopa | 210 376 RUB | - |
| Colorado | 391 499 RUB | - |
| США | 363 587 RUB | 482 767 RUB |
| Hennepin | 356 423 RUB | - |
