63 350 019 RUB
5 сп
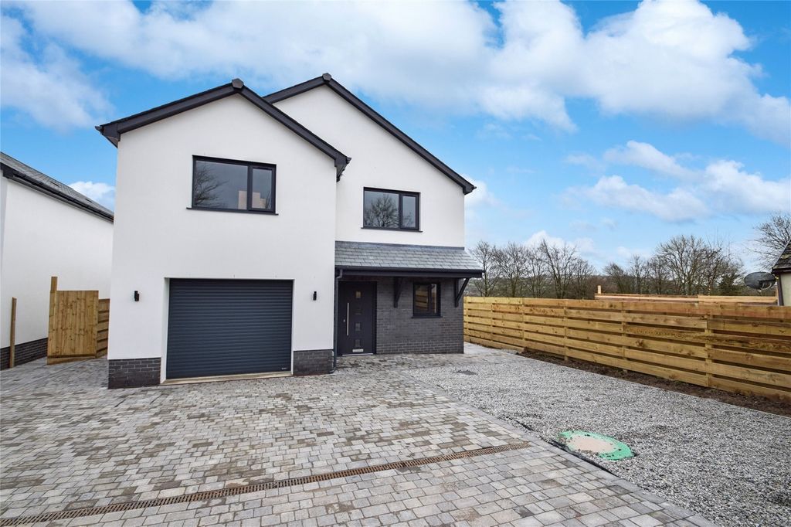
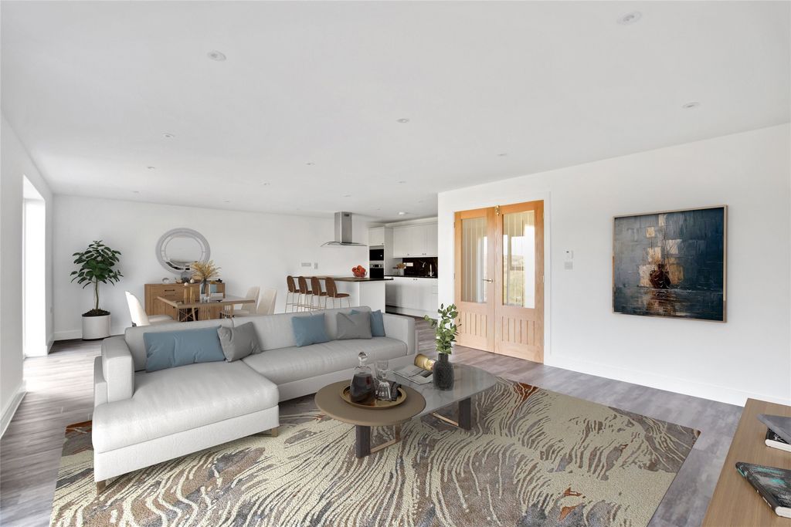
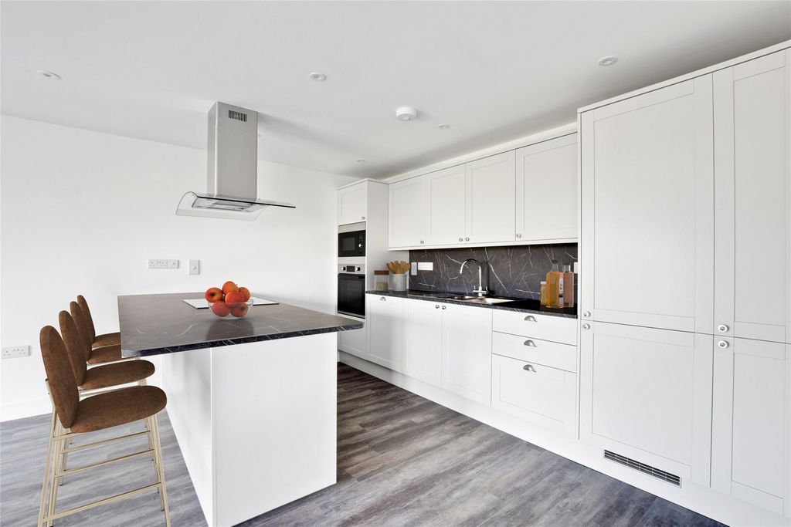
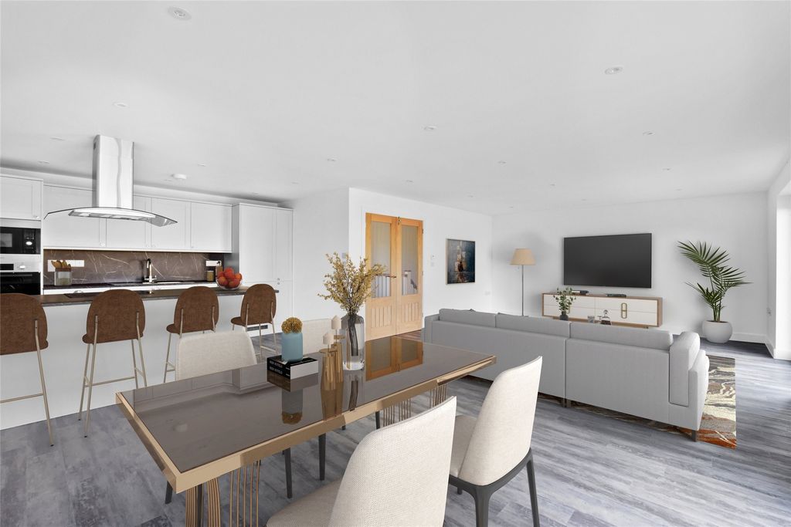
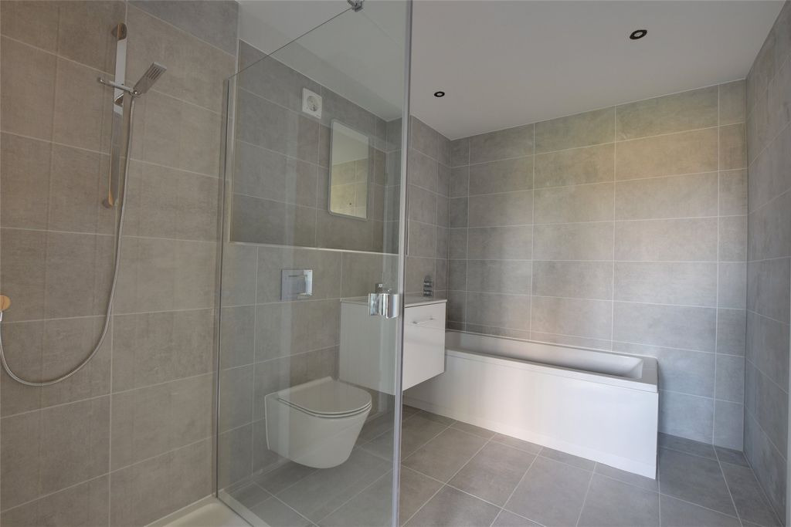
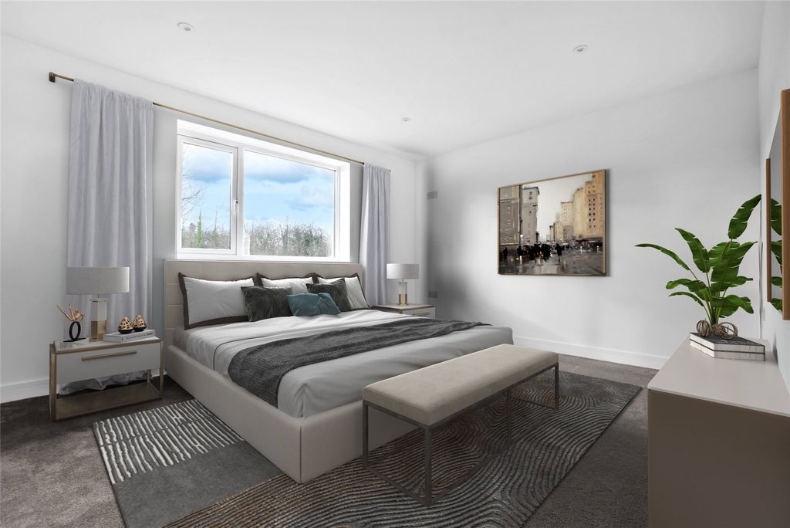
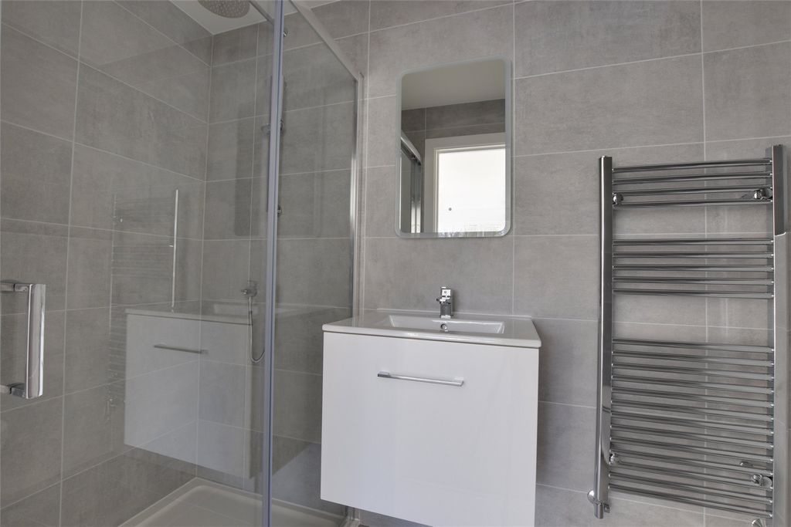
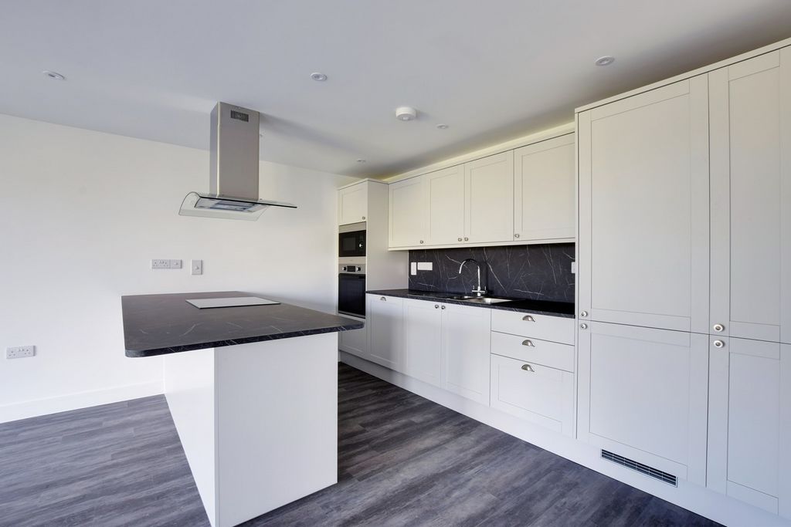
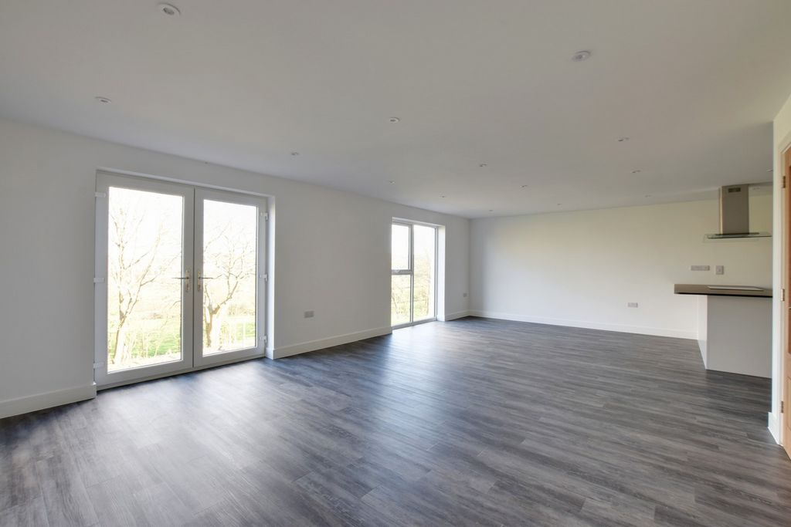
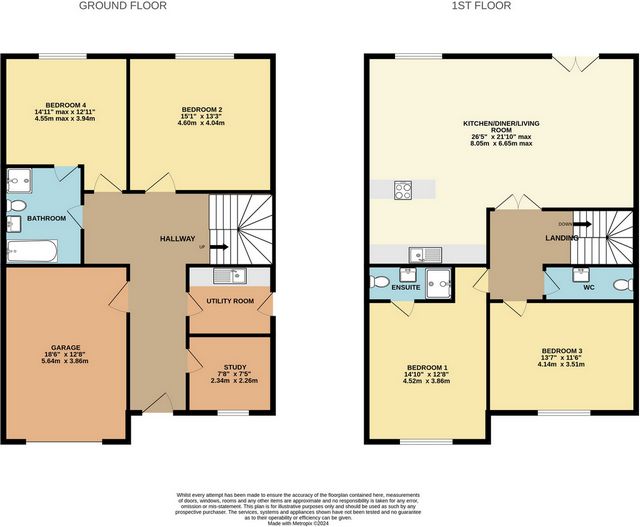
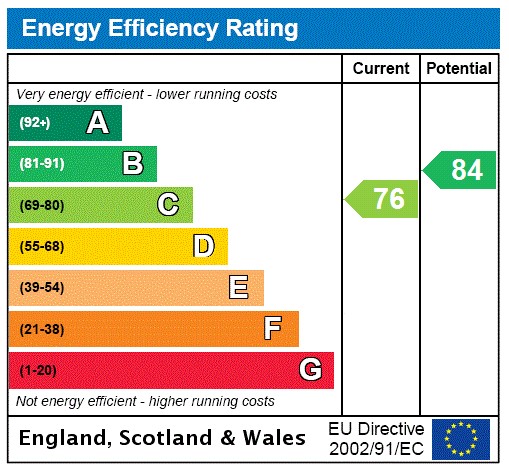
- Garage
- Garden Показать больше Показать меньше Ready for occupation - This private cul-de-sac of just three properties are all constructed to a high specification, by Oasis Property Developments Ltd. The superb accommodation is designed to a high end, contemporary style with reverse level living to take full advantage of the countryside views.Internally the ground floor accommodation comprises; large entrance hall with access to the integral garage, Oak staircase rising to the first floor, 2 large double bedrooms, one with Jack & Jill facilities to the good size family bathroom which comprises of a 4-piece suite with bath, separate shower cubicle, vanity unit, low level wc, heated towel rail, back lit mirror, tiled floor and walls. There is also a Study and Utility room with space for white goods and access to the rear garden, as well as a large built-in wall to ceiling cupboard. The first-floor accommodation opens up into a light and spacious open plan kitchen/dining/living area where the kitchen offers integrated appliances and breakfast bar. This room also boasts a Juliette balcony which allows the light to flood in whilst embracing the stunning locational views. On this floor there is also the main bedroom with an en suite shower room, a further additional double bedroom and finally a separate cloakroom. Outside to the front of the property is ample, brick paved driveway parking for several cars and an integral good-sized garage with electric roller shutter door with the addition of light and power connected. To the rear is a level, fully enclosed garden which will be laid to lawn with the perspective purchaser being able to choose the location of a paved patio area.Entrance HallStudy 7'8" x 7'5" (2.34m x 2.26m).Utility RoomBedroom 2 15'1" x 13'3" (4.6m x 4.04m).Bedroom 4 14'11" (4.55m) max x 12'11" (3.94m) max.BathroomFirst FloorKitchen/Diner/Living Area 26'5" x 21'10" max (8.05m x 6.65m max).Bedroom 1 14'10" x 12'8" (4.52m x 3.86m).En Suite Shower RoomBedroom 3 13'7" x 11'6" (4.14m x 3.5m).Separate WCGarage 18'6" x 12'8" (5.64m x 3.86m).Tenure FreeholdServices Mains drainage, electricity and water, Bulk LPG underfloor central heating throughout.Viewing Strictly by appointment with the sole selling agentCouncil Tax Band TBC - North Devon District CouncilAgents Note There will be an annual service charge of 1/3 of maintenance for any communal elements. Within the transfer document, there will be a restriction against parking motorhomes, caravans or similar on site. There will be a 6 year Architect Certificate.Agents Note The internal images have been virtually staged (not bathrooms)Leaving Barnstaple up Sticklepath Hill, proceed over the 'Stones' Roundabout in the direction if Bideford, after the next set of traffic lights, bear left signed Lake & Tawstock. Continue to the mini roundabout, keep to the right, continue for around quarter of a mile and the site is on the left-hand side.Features:
- Garage
- Garden